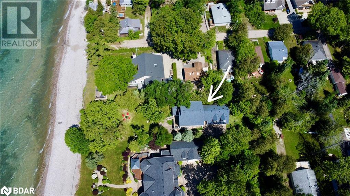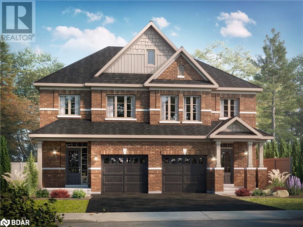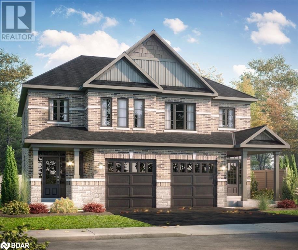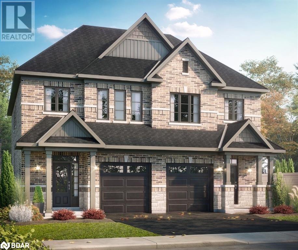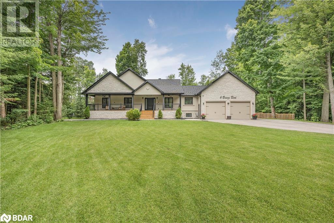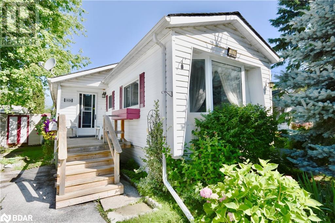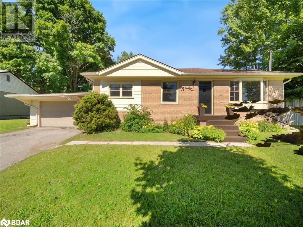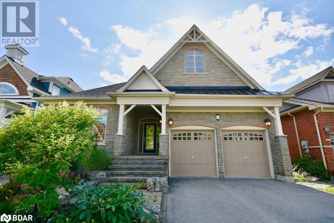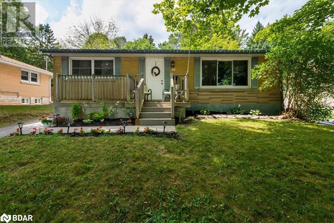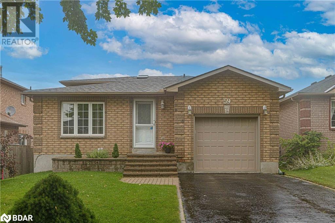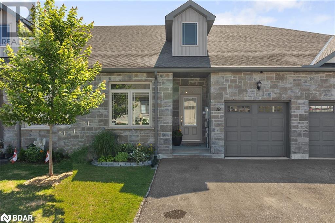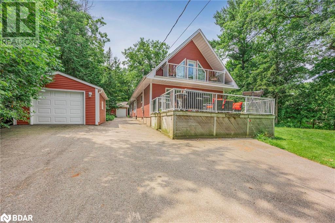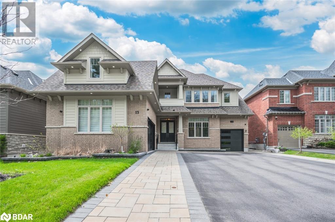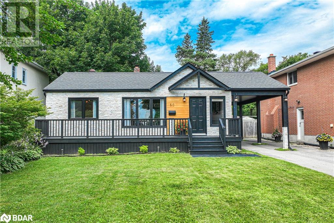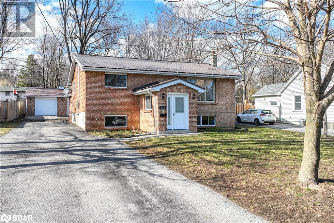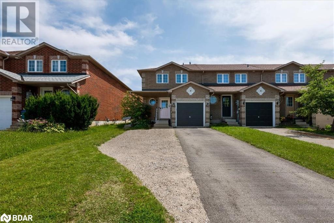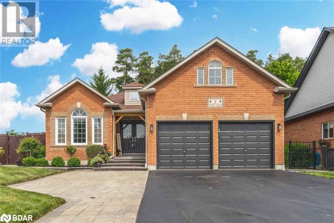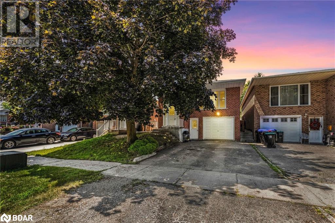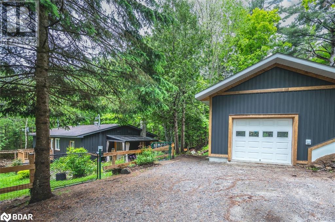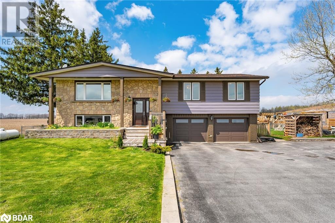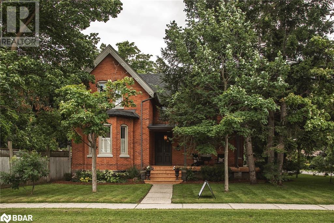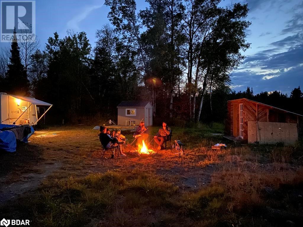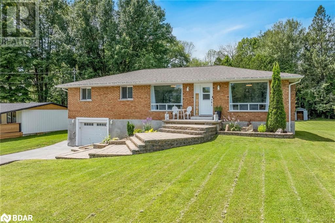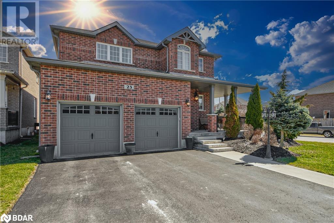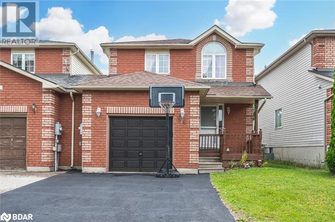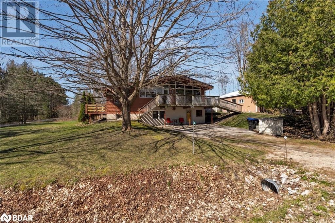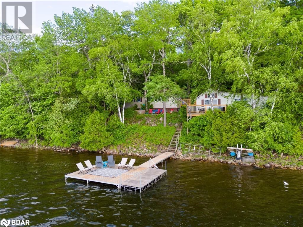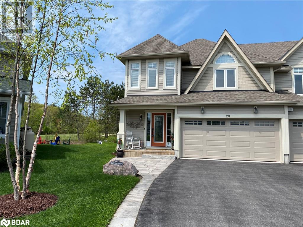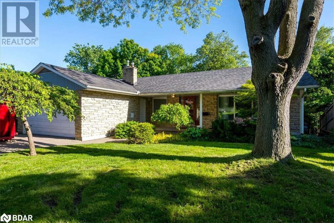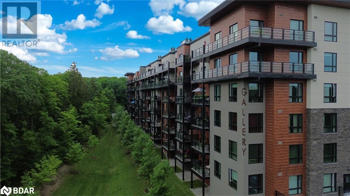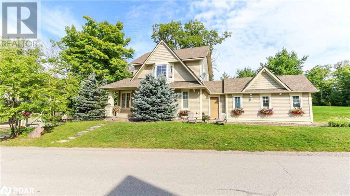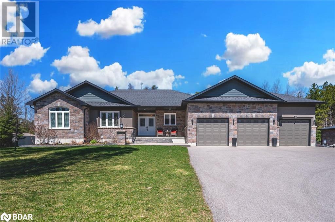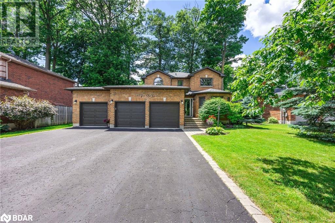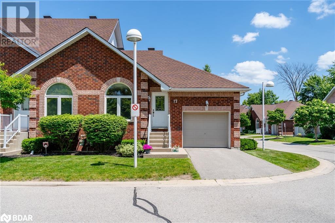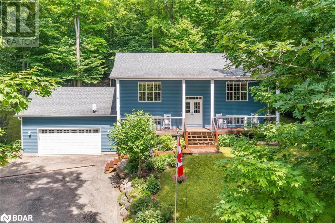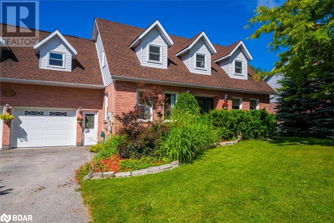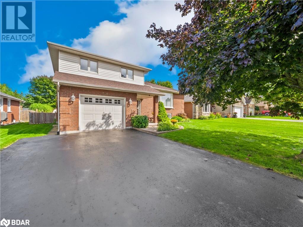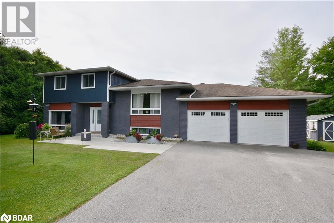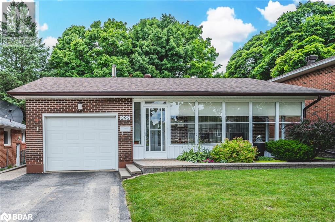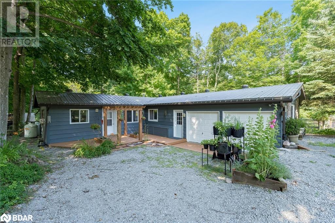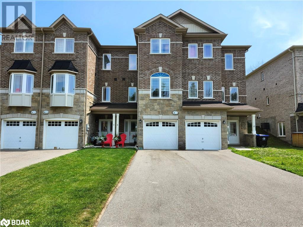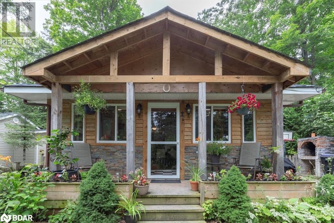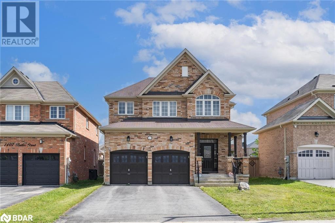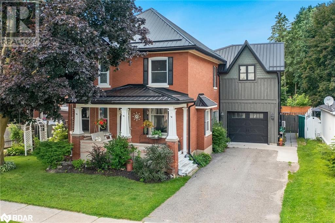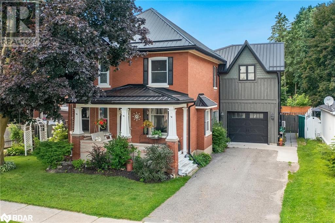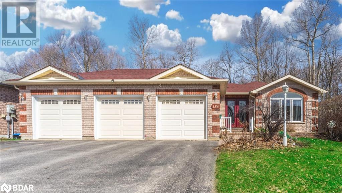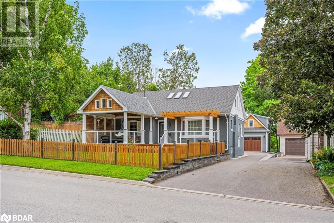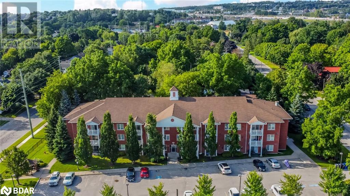60 Balsam Street
Tiny, Ontario
Welcome to 60 Balsam St., where refined waterfront living meets unparalleled views of Georgian Bay. This custom-built home located in the serene Woodland Beach community offers 3 bedrooms and 3 bathrooms offering over 3,000 sq ft finished living space. The kitchen boasts ample cabinetry and counter space, perfect for both cooking and entertaining. Natural light floods the open-concept living area, showcasing panoramic bay views. Enjoy stunning sunsets from the expansive deck or 3-season sunroom. The primary suite offers water views, an ensuite bathroom, and a spacious walk-in closet. With a large two-car garage. Features and updates include hardwood flooring throughout, fresh paint, new carpet, new furnace ++.This incredible waterfront retreat is truly a slice of paradise! (id:26218)
Century 21 B.j. Roth Realty Ltd. Brokerage
58 Sagewood Avenue
Barrie, Ontario
Pre-Construction Opportunity at Copperhill: Explore the Kempenfelt model in Copperhill, Barrie — a thoughtfully designed pre-construction semi-detached home that embodies spacious family living. This four-bedroom, 2.5-bathroom model features a separate entrance and a large egress window, adding value and appeal through enhanced accessibility and natural light. With the construction of this exciting new model starting soon, there is still a perfect opportunity to personalize your home by choosing your finishes, making your space truly your own. Anticipate a flexible closing timeline with options available from late 2024 to early 2025, accommodating your schedule and financial planning. For families, the Kempenfelt offers a blend of comfort and modern design in a location that is just minutes from Lake Simcoe and the GO Station, providing excellent connectivity to the GTA. The 30-year mortgage amortization option starting from August 2024 also makes it easier for homebuyers to manage their finances with lower monthly payments or higher borrowing capacity. Investors will find the Kempenfelt model an attractive addition to their portfolio, thanks to its family-oriented design and the potential for enhanced rental income due to the separate entrance. This feature offers flexibility in rental arrangements and increases the property’s desirability in the market. Coupled with the prospect of declining interest rates and longer closing options, the investment case for the Kempenfelt is robust and promising. Dive into our comprehensive online brochure to explore detailed financing options and more about our collection of semi-detached homes, including deposit structures and available finishes. Learn why the Kempenfelt model is the ideal choice for a family home or a lucrative investment opportunity. Be sure to review our online brochure for full details on Copperhill’s semi-detached homes to fully understand what the Kempenfelt model has to offer. (id:26218)
Keller Williams Experience Realty Brokerage
86 Sagewood Avenue
Barrie, Ontario
Pre-Construction Opportunity at Copperhill: The Lakeshore Model — Perfect for First-Time Homebuyers and Savvy Investors! Step into your future with the Lakeshore model in Copperhill, Barrie — a beautifully designed pre-construction semi-detached home that offers everything modern families and investors could want. Boasting 3 bedrooms and 2.5 bathrooms, this home is perfectly positioned just minutes from Lake Simcoe and the GO Station, ensuring seamless connectivity to the GTA. Ideal for commuters, the new 30-year mortgage amortization option starting from August 2024 provides lower monthly payments or higher borrowing capacity, making it easier for first-time buyers to manage their finances while they continue to save. Choose all your finishes and prepare for a closing in fall or spring of 2025. Crafted by an award-winning builder, the Lakeshore model combines style, comfort, and practicality. For investors, capitalize on strategic opportunities with longer closing options and the likelihood of decreasing interest rates, enhancing financial appeal. The Lakeshore model is designed to meet high rental demands, offering a blend of suburban tranquility and urban convenience near essential amenities and major transport links. Explore our comprehensive financing options and more in our detailed online brochure, which includes information on our collection of semi-detached pre-construction homes. (id:26218)
Keller Williams Experience Realty Brokerage
94 Sagewood Avenue
Barrie, Ontario
Ready Fall 2024! Introducing the Georgian model in Copperhill, Barrie — a sophisticated semi-detached home designed with families in mind. This model boasts 3 bedrooms and 2.5 bathrooms and offers the unique feature of a separate entrance and a large egress window, enhancing its appeal and functionality. Currently under construction, it's the perfect time to personalize your space by selecting your preferred finishes. Located just minutes from Lake Simcoe and the GO Station, the Georgian ensures easy access to the GTA, making it perfect for commuters. With the new 30-year mortgage amortization options starting from August 2024, enjoy more manageable monthly payments or increased borrowing capacity, tailored to support first-time homebuyers in their journey toward homeownership. For investors, the Georgian model presents a valuable investment opportunity, designed to attract long-term tenants with its family-friendly layout and enhanced accessibility features. The separate entrance increases potential for diverse living arrangements, boosting rental appeal. Take advantage of longer closing options and the potential for favorable shifts in interest rates, amplifying your investment's potential. Situated near essential amenities and major transport links, this model combines the tranquility of suburban living with the convenience of urban accessibility. Delve into our comprehensive online brochure to explore detailed financing options and further information about our collection of semi-detached homes, including deposit structures and finishes. Discover why the Georgian model is the perfect choice for your family home or as a strategic addition to your investment portfolio. Make sure to check out our online brochure for all details on Copperhill’s semi-detached homes and learn how the Georgian model can meet your needs. (id:26218)
Keller Williams Experience Realty Brokerage
4 Bronze Bird Crescent
New Lowell, Ontario
Your Search Just Ended! This stunning custom-built bungalow seamlessly combines the serenity of nature with the practicality and sophistication of modern architecture and technology. Nestled on a sprawling 1.4761-acre treed lot in one of New Lowell's prestigious communities, this home has undergone extensive renovations, incorporating modern smart home features and energy-efficient upgrades. The main level boasts an open-concept living area with floor-to-ceiling windows, creating a bright and airy atmosphere. The gourmet kitchen features granite countertops, a pantry, and stainless-steel appliances. The spacious primary bedroom includes a large linen closet with ample storage and a bonus laundry rough-in.The lower level offers a 1,400 sq ft in-law suite with separate entrance, ideal for extended family or guests. This suite includes an open-concept layout with a kitchen featuring granite countertops, a separate dining area, and a family room with a custom accent wall and fireplace. The luxurious 3-piece washroom comes with integrated laundry facilities. Additionally, there are two oversized bedrooms and a versatile bonus space suitable for storage, a gym, or a playroom.The oversized double car heated garage is finished with commercial-grade epoxy flooring and new doors installed in 2023. This home is equipped with integrated smart home features for enhanced security, convenience, and efficiency, with the added benefit of remote monitoring and control. New low E windows and doors with striking black trim and a new roof installed in 2023, enhancing the home's aesthetic and energy efficiency. Located on a quiet street perfect for young children, this exceptional property offers the perfect blend of modern amenities, smart home capabilities, and energy-efficient features. New Lowell is a tight-knit, family-friendly community, conveniently close to Blue Mountain for skiing and Wasaga Beach for summer fun, making it an ideal place to call home. (id:26218)
Right At Home Realty Brokerage
580 West Street Unit# 140 A
Orillia, Ontario
Charming one-bedroom mobile home located within walking distance to beautiful Lake Simcoe. This home features both a front and back porch, perfect for enjoying the outdoors. Additional storage is available with a convenient shed on the property. The spacious bedroom provides ample room for comfort. The living area has great large windows to let lots of light shine in. Rent is $665.00 and includes water, taxes are $48.63 for a total of monthly expense of $713.63. Don't miss out on this Gem. (id:26218)
Century 21 B.j. Roth Realty Ltd. Brokerage
5 Esther Anne Drive
Orillia, Ontario
Step into this inviting 3+1 bedroom, 2 bath home in Orillia's quiet west side neighborhood. With 1652 square feet of total space, including a basement in-law suite and a detached garage, it blends modern comfort with serene surroundings. Inside, an open layout and large bay window fills the main floor with natural light. Three bedrooms and a bathroom offer ample space for relaxation. Out of the kitchen, features a handy mudroom, and updated laundry room in the basement. Roof (2019) furnace (2023) AC (2023) Outside, the backyard is a peaceful retreat with plenty of room for barbecues and outdoor enjoyment amidst lush trees and privacy. The basement in-law suite is perfect for extended family, featuring a family room, kitchenette, full bathroom with a tiled shower, and an extra bedroom. Located in a sought-after area, this home promises both convenience and tranquility. Schedule your showing today and envision yourself embracing the comfort and charm of this Orillia gem. (id:26218)
RE/MAX Right Move Brokerage
36 Turner Drive
Barrie, Ontario
Prime location! Welcome to this highly sought after executive area (Tollendal) where you are situated steps from multiple beaches, parks, woods, walking trails and one of Barrie's best schools Algonquin Ridge Elementary School. This quality stone & brick 1975 sq ft 2-bedroom ranch bungalow (with the option to convert office to 3rd bedroom) features 2.5 baths, spacious dinning room which is perfect size to host large family gatherings, open concept kitchen / living room combo which offers tons of cabinetry, lrg island, and high end appliances. Beautiful hardwood floors throughout main level. Primary bedroom offers spacious walk in closet, 5pc ensuite & lrg room with views of private backyard. Office is conveniently situated at the front of the home ideal set up if you work from home. Walk out from eating area to deck & rear yard perfect for entertaining. Professionally landscaped front and backyard with fire pit. New roof 2023. Lots of privacy in backyard with trees and nobody behind. This home boasts an expansive, unspoiled basement ready for your personal touch, providing endless possibilities. All appliances included in sale. C/air. Flexible closing date can be provided to buyer. Don't miss the opportunity to own a piece of this desirable community! (id:26218)
Century 21 B.j. Roth Realty Ltd. Brokerage
48 Brant Street W
Orillia, Ontario
Attention all First Time Home Buyers and Investors! Welcome to this charming 3+2 bedroom, 2 bath bungalow nestled on a serene street, offering a unique opportunity with a separate walkout entrance to the basement, ideal for conversion into a duplex or in-law suite. Recently updated with brand new appliances, this home is perfectly positioned across from Lions Oval Public School and within walking distance to Orillia Secondary School, making it an ideal choice for families and first-time homebuyers alike. The spacious lot provides ample room for outdoor enjoyment and potential future expansion, while the quiet neighborhood ensures a peaceful living environment. Whether you're looking for a comfortable family home with excellent educational amenities nearby or an investment property with rental income potential, this versatile property caters to various needs. Imagine the possibilities and seize this opportunity to make this delightful bungalow your own. Schedule your viewing today to explore all that this property has to offer. (id:26218)
Keller Williams Experience Realty Brokerage
59 Snowy Owl Crescent
Barrie, Ontario
**OPEN HOUSE SAT JULY 27TH 12-2PM**Welcome to this charming detached backsplit home, offering a perfect blend of comfort and convenience. With 2 spacious bedrooms and 2 bathrooms, this property is ideal for small families or individuals seeking a cozy and functional living space. The home boasts an above-ground finished square footage of 1163 square feet, providing ample space for all your needs. Two large bedrooms that offer plenty of room . Outside, you'll find a large backyard, perfect for outdoor activities, gardening, or simply unwinding in your own private oasis. Ideally situated close to key amenities including highway access, parks, public transit, recreational and community centers, regional malls, schools, shopping, and scenic trails. Don’t miss the opportunity to make this delightful property your new home! (id:26218)
Keller Williams Experience Realty Brokerage
18 Leannes Way
Orillia, Ontario
This modern, nearly-new townhouse bungalow—less than three years old!—is nestled in Orillia's highly sought-after North end, North Lake community, offering the perfect blend of convenience and tranquility. With 2+1 bedrooms and 2 full bathrooms this home boasts a luxurious living experience that exudes comfort and sophistication. Enjoy the open-concept kitchen, dining, and living room area filled with an abundance of natural light, leading to an upgraded upper deck with stunning forest views. The modern kitchen is the heart of the home and features quartz countertops, stainless steel appliances, ample storage and counter space, and is perfectly designed for seamless entertaining and gathering with friends and family. The spacious master bedroom offers a serene forest view, a walk-in closet, and a large ensuite bathroom with walk-in shower. The basement includes a large family and recreation room, a bonus room, a rough-in for a bathroom ready to be customized, and a shiplap-surrounded fireplace for warmth and comfort. With plentiful visitor parking and immediate access to the Lightfoot Trail, parks, beaches, highways, shopping, groceries, and more, this home epitomizes the perfect blend of modern convenience and comfort. (id:26218)
Century 21 B.j. Roth Realty Ltd. Brokerage
10 Bayside Avenue
Tay, Ontario
Welcome to your dream home in the picturesque community of Victoria Harbour! This stunning two-story residence boasts over 2,600 square feet of elegant living space, perfectly designed to accommodate your family's every need. The main floor features an open-concept layout with a large living room, perfect for entertaining guests or cozying up with family. The gourmet kitchen is a chef's delight, complete with modern appliances, ample cabinetry. Adjacent to the kitchen is a bright and airy dining area with large windows that offer scenic views of the beautifully landscape. The main floor also includes a luxurious master suite, providing the ultimate convenience and privacy. This master bedroom features a walk-in closet and an en-suite bathroom. Upstairs, you will find three additional well-appointed bedrooms and a bathroom, offering plenty of space for family members or guests. This home is situated on a large lot with a private backyard oasis. The outdoor space is perfect for summer barbecues, gardening, or simply relaxing in the serene environment. In addition to the main house, there are two detached garages on site, providing ample parking and storage for vehicles, tools, or recreational equipment. There is a walking trail conveniently located behind the property. Don't miss the opportunity to make this beautiful house your forever home! Schedule a viewing today and experience the best of Victoria Harbour living. (id:26218)
Keller Williams Experience Realty Brokerage
13 Mcisaac Drive
Springwater, Ontario
MAGAZINE-WORTHY EXECUTIVE HOME IN STONEMANOR WOODS WITH OVER 5,200 FINISHED SQFT OF IMMACULATE LIVING SPACE! Welcome home to 13 McIsaac Drive. This newly built (2018) executive home is just moments away from the city of Barrie and its many amenities. Impeccably designed with attention to every detail, this property boasts a striking exterior with a paved and illuminated driveway, stone walkways, and lush perennial landscaping. The sophisticated interior features 10’ ceilings, hardwood and ceramic tile floors, coffered ceilings, custom blinds and accent walls. The professionally designed kitchen has top-of-the-line stainless steel appliances, a servery with a beverage centre and separate entrance from the garage, and an oversized island perfect for entertaining. The main floor seamlessly flows into a generously sized family room with a cozy gas fireplace, while a versatile den offers flexibility for work or play. Upstairs, the luxurious primary suite impresses with double doors, a large walk-in closet, and a lavish 5pc ensuite with a glass shower and oversized tub. Two additional bedrooms feature walk-in closets and private 4-piece ensuites, while two more bedrooms share a 4-piece Jack & Jill bathroom with dual sinks and a separate shower area. The second-floor covered balcony allows you to immerse yourself in serene views of nature. The lower level provides endless possibilities with a secondary kitchen with an island, pot filler and ample storage, a large rec room with an adjacent 4pc bathroom & laundry hookup, and two bonus rooms with walk-in closets, ideal for in-law accommodations or overnight guests. Outside, the fully fenced backyard oasis boasts multiple stone patios, two gazebos, and a built-in firepit area with armour stone benches, creating a serene setting for outdoor enjoyment. Every detail of this #HomeToStay has been meticulously curated to exceed your expectations. (id:26218)
RE/MAX Hallmark Peggy Hill Group Realty Brokerage
50 Nelson Street
Barrie, Ontario
Welcome to 50 Nelson St in Barrie's desirable Old East End! This 2+1 bedroom, 2 bathroom bungalow is steps to the Nelson St Lookout, some of Barrie's best restaurants, parks and walking trails. Situated in the Codrington St. school district, this area is a favourite amongst families and with close proximity to Highway 400, this home makes access to Toronto and cottage country easy! This bungalow has been loving renovated both inside and out over the last 8 years with an updated facade, kitchen and appliances, main floor bathroom, trim, windows, doors, roof, carport, flooring and more. The private fenced yard has a variety of entertaining areas with easy access from the kitchen and living area with stunning sliding doors. This home is everything (and more) that everyone loves about this neighbourhood and it's ready for its new family to move in and make it home! It's a must see. (id:26218)
Century 21 B.j. Roth Realty Ltd. Brokerage
352 Homewood Avenue
Orillia, Ontario
Discover the charm and practicality of this inviting raised bungalow, featuring an open concept layout with 3 bedrooms and 2 bathrooms. Set on a deep lot, this home includes a spacious detached 2-car workshop, perfect for hobbies or additional storage. Highlights include a durable metal roof, new garage doors, updated light fixtures and hardware, and a 2022 tankless hot water tank.Step inside to a welcoming oversized foyer, designed for easy comings and goings. The modern kitchen boasts stainless steel appliances and a convenient walkout to the backyard. Outside, a generous deck awaits, ideal for family gatherings, BBQs, or relaxing moments.This home offers in-law capability and a separate rear entrance, providing flexible living arrangements to suit various lifestyles. Located near amenities such as the hospital, banks, grocery stores, Costco, the pharmacy, Homewood Park, and picturesque walking trails, this property combines comfort with convenience.Don't miss your chance to own this delightful Orillia haven. Schedule your private showing today! (id:26218)
Century 21 B.j. Roth Realty Ltd. Brokerage
23 Coronation Parkway
Barrie, Ontario
This charming, end-unit, all-brick home is carpet free, and features three bedrooms and two bathrooms, conveniently located near the GO station and shopping. The open-concept main floor boasts wide plank laminate flooring, a good-sized kitchen with ample cabinetry, a stone backsplash, and built-in microwave and dishwasher. The second floor is also finished with laminate flooring, hosting three bedrooms and the main 4-piece bathroom. The fully finished basement offers a 3-piece bathroom, recreation room, or potential fourth bedroom. Situated on a deep 122-foot lot, this home includes inside access to the garage, a new AC and roof, no sidewalk, a reverse osmosis water system, and a brand-new washing machine. (id:26218)
RE/MAX Realtron Realty Inc. Brokerage
2 Purt Court
Barrie, Ontario
BEAUTIFULLY UPGRADED KINGSWOOD BUNGALOW WITH A 16 x 20 INGROUND SALT WATER POOL! Welcome to your dream home in one of Barrie's most coveted neighbourhoods. This stunning property is close to the lake, beach, trails, parks, schools, shopping, and all the desired amenities. Step inside and be captivated by the excellent layout, featuring a spacious open-concept kitchen and living room—ideal for entertaining friends and family. The home features 9-foot ceilings throughout the main floor, pot lights in the kitchen and basement, and a freshly painted main floor, garage door, and front door. The kitchen boasts quartz countertops, a stone backsplash, and stainless steel appliances, all upgraded in 2018. Walk out from the kitchen to your backyard oasis, complete with beautiful landscaping, gardens, and a 16x20 pool installed in 2016, with a new heater in 2023 and the saltwater system updated in 2022. Enjoy outdoor living with a hot tub (installed in 2022) and a new gazebo built in 2023. The massive primary bedroom offers a walk-in closet with organizers and an ensuite bathroom upgraded in 2023 with a new vanity, tiles, and a walk-in glass shower. The finished basement includes a rec room and two additional bedrooms, offering in-law potential with space for a kitchenette and a secondary laundry hook-up upstairs for two separate laundry rooms. Additional upgrades include plumbing and electrical in 2017, a newer water heater in 2023, and a widened driveway for extra parking. Book your showing today and make this property your new #HomeToStay! (id:26218)
RE/MAX Hallmark Peggy Hill Group Realty Brokerage
107 Fred Cook Drive
Bradford West Gwillimbury, Ontario
This all-brick raised bungalow, in a sought-after location, is just steps from Luxury Park and WH Day Elementary School, and perfect for a growing family. With approximately 2300 finished sq ft, the home features a cozy family room, master suite with a private walk-out to the backyard, along with two additional spacious bedrooms. The lower-level 1-bedroom in-law suite, which can easily be converted to 2 bedrooms, boasts a private walk-out entrance,an abundance of natural light, and an excellent opportunity for rental income potential or multi-generational living to help pay the mortgage. Enjoy the all day sun exposure in the fully fenced rear yard and a 4-car driveway providing ample parking. Recent upgrades include a newer garage door, easy clean tilt windows (2002), a new furnace/AC (2015), a new roof (2022), a new front door (2007), and an upgraded lower-level bath (2001). (id:26218)
RE/MAX Crosstown Realty Inc. Brokerage
284 Britannia Road
Huntsville, Ontario
COZY BUNGALOW SET ON 1.3 PRIVATE ACRES WITH MODERN UPGRADES & A NEWLY CONSTRUCTED DETACHED SHOP! Welcome to 284 Britannia Road! Nestled on a secluded 1.3-acre woodland property, this charming bungalow offers a perfect blend of modern updates and serene living. Located in close proximity to OFSC snowmobile trails, schools, and Lake of Bays, with a public boat ramp and downtown Huntsville just 5 km away, this home provides easy access to various outdoor activities and amenities. The property features a newly constructed, heated, and insulated 800 sq ft garage and workshop with 60 amp service, ideal for hobbyists or additional storage. Step inside to an inviting eat-in kitchen boasting stainless steel appliances, perfect for family meals. The fully finished basement includes upgraded insulation and a convenient walkout to the backyard, enhancing the home's comfort and accessibility. The expansive deck, built in 2022, offers plenty of space to relax and enjoy the stunning outdoor views. A professionally maintained wood stove and stocked firewood storage with a year's supply of dried maple firewood ensure cozy winters. Additional outdoor features include two 8 x 15 ft storage tents (2021), providing ample space for all your storage needs. The home has seen numerous updates, including new windows (2024), a septic system (2021), a water pressure tank and pump (2023), a 200-amp electrical system (2022), a generator (2022), and a UV water system (2021), ensuring modern efficiency and convenience. With its combination of modern amenities and natural beauty, this #HomeToStay is an exceptional find for those seeking a tranquil yet well-connected lifestyle. (id:26218)
RE/MAX Hallmark Peggy Hill Group Realty Brokerage
4548 20th Sideroad
Thornton, Ontario
Where Country & Comfort Merge! Nestled on a spacious 100-foot wide lot, this meticulously upgraded raised bungalow offers an expansive open-concept floor plan, perfect for country mixed with modern living. The property showcases a multitude of upgrades, ensuring a seamless blend of style and functionality. The kitchen is a chef's delight, featuring upgraded Caesarstone countertops, a skylight, a massive center island with a breakfast bar, high-end built-in appliances, and a broad view of the living area. The lower level being fully finished allows for additional living space including a 2pc bathroom that can be converted into a 3pc with a shower. This homes exterior strategic layout allows for the addition of a pool anywhere to the middle or right of the house, without interfering with the septic. With its thoughtful upgrades and outstanding features, this property offers a peace of mind with stunning country views! Amazing property shows really well and fully turn key! 200 Amp Electrical Panel, Newer Bio Filter Septic-2009, Roof-2010, Furnace - 2017, Heating to Propane - 2017, Upgraded Plumbing - 2018, HWT Owned-2015, Drilled Well, Water Softener, Reverse Osmosis, UV Filter & Hard Sediment Filters. Approx 1890 sq ft living space. (id:26218)
Real Broker Ontario Ltd.
42 Burton Avenue
Barrie, Ontario
Once in a generation opportunity to own a historical masterpiece! Meticulously overhauled top to bottom, inside and out. Originally constructed in the late 1800s, this home is located on a large lot in the historic Allandale neighbourhood just a short walk to the waterfront, GO stn and magnificent 10.5 acre Shear Park. This massive transformation kept true to Victorian era roots with all period style finishings and furnishings. Conveniently located on a corner lot with large attached garage fronting onto quiet William St., you will find yourself greeted by classy European vibes with a double arch breezeway and peastone walkway leading to the exquisite panel moulded front entry. The mudroom features a vaulted clg, heated marble flooring and custom built in closet. Adjoining powder rm also features htd flr, wainscotting and luxury wallpaper. Completely custom kitchen features a beautiful bay window, 10’ clg with large dentil crown, panelled appliances and custom built oak island / prep table. Separating the kitchen and dining is a bright beautiful sunroom with coffee bar which is a breathtaking space day or night. Formal dining rm features a flr to clg mural imported from Europe and is complimented by custom drapery, large 2pc crown, vintage chandelier and panel mould archways. Adjacent living rm features large bay wdw area, huge chandelier with original plaster clg detail and beautiful wood fireplace with gorgeous mantle. In the Library/Study, you will find yourself surrounded by flr to clg panel moulds, huge built-in cabinet and another large bay wdw area. Truly an outstanding flexible use space. Original unique split staircase leads to 3 large bdrms, 2 full baths with htd flrs, laundry….and your very own secret rm if you can find it. Large master features custom walk-in closet and ensuite with high end fixtures. Vintage trim work, hardware, lighting and plumbing t/out. An absolute must see to appreciate the charm and history of this very rare century home. (id:26218)
Century 21 B.j. Roth Realty Ltd. Brokerage
896 Nepewassi Lake Road
Markstay-Warren, Ontario
An unparalleled opportunity to own Land, off of Nepewassi Lake Rd. This property offers so much and is ready for your dream plans. Already installed a 200amp Hydro Service, Septic and Dug Well! With a level driveway, this property is easily accessible allowing vehicles, RV’s, trailers etc... trouble free entry. The Perfect mix of cleared open space and forest, with mature trees painting a picturesque backdrop. Sitting on 1.91 Acres, feel the freedom away from stress and work life. A short drive down, takes you to Lake Nepewassi, known for its fantastic fishing and boating. IT GETS BETTER! Included in the sale, a 2005 Jayco Feather model camper in great condition. Furthermore, two sheds on the property make it easy to store necessities, avoiding having to lug items back and forth. Only 30 minutes from Sudbury’s Costco, this property truly provides the balance of seclusion and amenities. This is not your average “Land for Sale” this place is ready for you and your family, enjoy time together as you make smores around a fire and star gaze comfortably. Whether you’re looking to build a cozy cottage or a spacious family home, this land provides the ideal foundation for your vision. (id:26218)
Sutton Group Incentive Realty Inc. Brokerage
3562 Bayou Road
Severn, Ontario
Top 5 Reasons You Will Love This Home: 1) Spacious, all-brick home featuring four bedrooms, one full bathroom, two half bathrooms, large windows for abundant natural light, and numerous updates 2) Enjoy stunning views of Lake Couchiching and direct waterfront access via the Bayou Rate Payers' private lot right across the road 3) Offering ample space for a growing family or a multi-generational family with a lower-level kitchen, a direct walkout to the backyard, access from a double oversized attached garage, and parking for ten vehicles in the paved double driveway 4) Perfectly placed within a quiet lakeside community featuring multiple parks and a boat launch just a few meters away 5) Conveniently located with quick access to shopping, groceries, amenities, and Highway 11 for easy commuting. 2,498 fin.sq.ft.Age 38. Visit our website for more detailed information. (id:26218)
Faris Team Real Estate Brokerage
23 Kierland Road
Barrie, Ontario
Step inside this beautifully appointed home in Barrie, Ontario, where elegance meets practicality in every corner. Tastefully decorated and completely move-in ready, this residence offers a blend of comfort and luxury that's sure to impress. The heart of the home is the gourmet open-concept kitchen, a chef's dream featuring Cambria Counter Tops, a Breakfast Bar, and all the amenities needed for culinary excellence. From the deep fridge to the pantry cabinets, every detail has been carefully considered to enhance your cooking experience. Throughout the home, you'll appreciate the combination of beautiful ceramics and hardwood floors, complemented by updated lighting that adds a touch of modern sophistication. The large and inviting primary bedroom serves as your personal oasis, complete with a spa-like ensuite where you can unwind after a long day. Additionally, there are 3 other spacious bedrooms on the upper floor, perfect for family or guests. This home is equipped with stainless steel appliances, a Whirlpool Platinum washer/dryer, central vac, Reverse Osmosis, and a fusion 2 Carbon Water filter system, ensuring convenience and efficiency in every aspect of daily living. The finished basement offers additional space for relaxation and entertainment, including 2 good-sized bedrooms, ideal for movie nights or hosting guests. Outside, the beautifully landscaped yard features a large fenced-in area, offering privacy for enjoying the inground pool and patio with slate rock accents, creating a serene outdoor retreat. Located in a fantastic neighborhood close to all amenities, this home truly has it all. Don't miss out on the opportunity to experience this exceptional property firsthand – schedule a showing today and discover why it's the perfect place to call home. (id:26218)
RE/MAX Crosstown Realty Inc. Brokerage
96 Wessenger Drive
Barrie, Ontario
IMMACULATE 3-BEDROOM HOME WITH CONTEMPORARY UPGRADES IN A PRIME LOCATION! This stunning link home is nestled within walking distance of beautiful parks and trails, and just a short drive from the highway, top-notch amenities, and excellent schools. Step inside from the attached garage, complete with convenient inside entry and a new opener, and be greeted by a brand new modern tile floor installed in 2024. The freshly painted front porch and newly sealed double-wide driveway set the stage for the immaculate interior. The updated kitchen features sleek quartz countertops, a contemporary backsplash, new light fixture, and stylish tile flooring. Entertain with ease in the living and dining room adorned with brand new modern vinyl flooring. Upstairs, the primary bedroom offers a walk-in closet and semi-ensuite access to the main 4-piece bathroom, which was stylishly updated in 2024 with new flooring, a smart mirror, and a modern vanity. The finished basement adds a touch of comfort with new carpet installed in 2024 and a chic 3-piece bathroom outfitted with a sliding pine barn door. Enjoy the privacy of a fully fenced yard featuring a newly stained and leveled deck, perfect for outdoor gatherings. This home ensures year-round comfort with a newer furnace and air conditioning system (2021) and newer shingles installed approximately five years ago. Your #HomeToStay awaits! (id:26218)
RE/MAX Hallmark Peggy Hill Group Realty Brokerage
1166 Gill Road
Midhurst, Ontario
House and Shop on a private setting. Unique house, interesting ceiling lines and windows. Raised bungalow with 2 plus 1 bedrooms. Lots of outdoor storage area on property for boats, trailers. Shop with power is 27 x 31ft with 10ft ceilings, door is 12ft wide and 9 ft high. Nature out every window, lots of birds very peaceful setting. Separate dining room with walk out to deck. 2nd bedroom is at other end of house for Great room with vaulted ceiling, wall of windows and walk out to upper deck area. Laundry room on upper level. Office on lower level close to walk in door on ground floor. Lower level offers a 3rd bedroom and 3 piece bathroom, recreation room with big windows and gas fireplace and a separate entrance. If you're looking for the ultimate 'Man Cave' look no further. Fully insulated 27x31 detached shop with hydro, forced air gas heat, satellite and phone hook up. 10' ceiling with loft for additional storage and powered 12x9 door. Oversized shed on property with shingled roof and skylight, built in table and shelves for storage and enough space to hold all your gardening and lawn equipment. Lots of parking 2 driveway entries one at house and shop. Close to hwy access, skiing, golfing, grocery store. Lot's of potential in this bright unique home. (id:26218)
RE/MAX Hallmark Chay Realty Brokerage
1316 Black Beach Lane
Brechin, Ontario
Welcome to 1316 Black Beach Lane in the charming town of Brechin in Simcoe County! With 110 feet of water frontage, this unique offering includes TWO SEPARATE COTTAGES ON ONE PROPERTY—both featuring three bedrooms, one, 3-piece bath in each and their own fully equipped kitchens —nestled on the picturesque Lake Dalrymple, renowned for its exceptional fishing. Both cottages have been updated and come fully furnished. Watch the unobstructed view of the sunset from the new dock, the deck or the concrete patio that is the common space between both cottages. The Main Cottage has an electric fireplace and new, wifi controlled baseboard heaters (2023). There is a drilled well that can be hooked up to the cottages, which would make the Main Cottage completely winterized. The current waterline from the lake has a new pump (2023), pressure tank and UV/filtration system. The metal roof was done in 2019 and the fiberglass shingles were done in 2016. Both cottages are insulated, have their own hot water heaters and septic systems. Conveniently located just 1.5 hours from Toronto and 20 minutes to Orillia. Do not miss this one-of-a-kind waterfront opportunity! (id:26218)
Real Broker Ontario Ltd.
28 Masters Crescent
Port Severn, Ontario
Your Dream Home awaits at the Residences of Oak Bay Golf & Marina Community on the shores of Georgian Bay. Spent your mornings on the neighbouring Golf links before heading out from the Oak Bay Marina, on the sparkling waters of the bay for a relaxing excursion, invigorating water sports, or hours of fishing enjoyment. This impressive end-unit townhome, backing onto the prestigious Oak Bay Golf Course, offers a lifestyle of tranquility and leisure. Conveniently located 2 minutes to Hwy 400 & 90 minutes to the GTA, 15 min to Mount St. Louis Moonstone, & close to OFSC Trails for your Winter Enjoyment too! As you step inside, you're greeted by an inviting open-concept layout integrating the kitchen, living,& dining areas. The kitchen provides modern amenities & ample counter space, perfect for everyday living & entertainment. Adjacent to the main living area, a sunroom beckons, offering a tranquil retreat to unwind & enjoy the sunsets over the golf course. The deck, complete with privacy fencing, glass railing, & a convenient propane direct connect for your BBQ, creates an idyllic setting for soaking in the beauty of your surroundings. Completing the main floor is a powder room, laundry facilities, & inside entry to the garage. Upstairs, the second floor presents a sanctuary of comfort & luxury. The primary bedroom features a spacious walk-in closet & a lavish 5-piece ensuite with a soaker tub & glass shower, providing a serene retreat at the end of each day. Two additional bedrooms share Jack & Jill access to a sleek 3-piece bath, while a fourth bedroom delights with vaulted windows. Another 4- piece bath completes the second-floor amenities. This exceptional property offers a stunning residence & a coveted lifestyle, where every day is a celebration of comfort, & natural beauty that surrounds you. Experience luxury living at its finest in this remarkable townhome overlooking the Oak Bay Golf Course. (id:26218)
Right At Home Realty Brokerage
16 Tower Crescent
Barrie, Ontario
Attention renovators, handymen, & contractors. Restore this beautiful bungalow to its original opulence. Boasting 3,400 sq. ft. of living space, this home features a walkout basement that backs onto a serene city parkland ravine. The entertainer's dream backyard includes an inground pool, extensive decking, and is situated on an inviting tree-lined street. You'll be welcomed by a two-car garage, uni-stone walkway, and a covered front porch. Step into the foyer with ceramic flooring and continue through the kitchen, which opens onto a deck with seasonal views of Lake Simcoe. The living and dining rooms feature elegant hardwood flooring. The main floor offers three spacious bedrooms, plus an oversized master with a walk-through closet and a luxurious six-piece ensuite. The basement is designed for entertaining, featuring a massive billiards room complete with a classic 6' x 12' Burroughes & Watts (Canada) slate pool table. A secondary recreation room with a gas fireplace, a two-piece bathroom, a three-piece bathroom with a sauna, and an additional fifth bedroom with its own walkout. This property is a gem waiting to be polished. Don't miss this opportunity to bring it back to its full glory! (id:26218)
RE/MAX Realtron Realty Inc. Brokerage
302 Essa Road Unit# 308
Barrie, Ontario
Presenting 302 Essa Road, Suite 308 at the Gallery Condominiums, South West Barrie. This stunning condo offers 1199 SQ. FT (2 Bed, 2 Bath), 1 underground parking spot with a Storage Locker, and offers a tree-lined view for relaxing days spent on the balcony. Interior Finishes include High-End Laminate Flooring, Upgraded Trim/Door Casings, 9’ Airy Ceilings, Designer Lighting, Deluxe Kitchen Cabinetry, Stone Counters (Kitchen & Bath), and Stainless Steel Appliances. What makes this model so popular is the separation of bedrooms, the large laundry room, and ample storage space. Amenities include an 11,000 SQ. FT Roof-Top Patio, 14-Acre Forested Park with Walking Trails, and Visitor Parking. You can walk to Tim Hortons, Zehrs, and other shopping, and it's a quick drive to Barrie Water, Highway 400, and Major Shopping. (id:26218)
Century 21 B.j. Roth Realty Ltd. Brokerage
22 Marina Village Drive
Port Severn, Ontario
Welcome to the Residences of Oak Bay Golf & Marina Community on the Shores of Georgian Bay. This amazing Detached Home on a Prime Lot, could be your next dream home or Cottage Country escape. 2 minutes to Hwy 400 & 90 minutes to the GTA. 15 minutes to Mount St Louis Moonstone & close to OFSC trails for your winter enjoyment too. Spend your mornings on the neighbouring golf course, before heading out on the Bay for a relaxing excursion, water sports or fishing enjoyment. The Open Concept main floor features a spacious Living room with propane fireplace, stone facing & wood mantle, Chef's Kitchen with granite countertop, tall upper cabinets, propane stove, access to sunroom & walk out to the spacious back deck overlooking the 16th green on the Golf Course; a perfect spot for summer dining with BBQ propane direct connect. Upstairs, Primary Bedroom with french doors to balcony, & 3 pc ensuite. 2 other family/guest bedrooms with Boff Built in Murphy Beds & Cabinets/Office Desk & Shelving. (id:26218)
Right At Home Realty Brokerage
27 Houben Crescent
Oro-Medonte, Ontario
DISCOVER LUXURY LIVING AT THIS CUSTOM-BUILT BUNGALOW ON OVER AN ACRE WITH A 3-CAR GARAGE & IN-LAW POTENTIAL! Welcome to 27 Houben Crescent. Custom 3214 fin. sqft bungalow, 15 mins from Barrie, Orillia & Hwy 11. Nestled in a mature neighbourhood with other custom homes, this home sits on over an acre, offering a mix of luxury & function. Privacy & exclusivity define this corner-lot property with no houses behind or on one side, complemented by a spacious driveway & a 3-car garage with dual interior entries. The backyard is a retreat with a fire pit & deck off the kitchen, while the chef's kitchen features an open concept, granite countertops, a wine cooler & custom-built cabinets. The living room is bathed in natural light, anchored by a stone propane f/p. Main floor laundry adds convenience. The primary bedroom boasts a 6pc ensuite & w/i closet. The finished basement offers in-law potential, with large windows, a 12’ stone bar, and a 4pc bathroom with heated floors & w/i shower. (id:26218)
RE/MAX Hallmark Peggy Hill Group Realty Brokerage
33 Glen Oak Court
Barrie, Ontario
Stunning all brick Executive 2-Storey Home W/dream triple car Garage On Premium Lot & Quiet Court! The Perfect Family Home in a sought after area with 4+1 Bedrooms/4 Washrooms Featuring A great Layout W/3,450+Sq/Ft Of Living Space, Fully Finished Basement. Tons of upgrades Including: 200 amp service panel, Three R16 Garaga doors w/wifi openers, all new windows except family/laundry/kitchen, newer soffit/facia/trough, all new led dimmable soffit pot lights/wifi controlled, Showpiece finished fully insulated & heated garage w/new electrical/dimmable led pot lights/ceiling fans/2 heaters w/thermostat/separate 100 amp panel/bonus drive thru garage door to backyard, shingles/Ac approx. 5 yrs, furnace approx 10 yrs old, Hardwood Flooring, Gas Fireplace, Open Concept Kitchen W/Granite Counters, W/O To Newer Built Deck, Landscaping W/Treed & Private Backyard Ideal For Entertaining! 8-Zone Irrigation. Easy In-Law conversion, Oversized Lot (76Ft X 135Ft). Skylight. Owned Water Softener 2022. Garden Shed. Quiet cul de sac, close to schools, movies, shopping, restaurants, hospital, Barrie Country Club, easy access to highway 400 to head North to the cottage or South to the airport and so much more! Pride of ownership for this outstanding home! Shows 10++ (id:26218)
Sutton Group Incentive Realty Inc. Brokerage
358 Little Avenue Unit# 17
Barrie, Ontario
This beautifully kept 1+1 bedroom executive end unit bungalow town home is the perfect place to call home! Nestled in a private community called Whiskey Creek Gardens, close to shopping, Lake Simcoe, Hwy 400. Great location for commuters. Open concept living/dining room features hardwood flooring & lots of natural light. Convenient walk-out from kitchen to back deck. Bright & spacious primary bedroom with 2 closets. Heading downstairs there is a chairlift for convenience, finished lower level has a large rec room & 3 pc bath as well as an additional bedroom with gas fireplace & above grade windows is perfect for guests! Maintenance fees include snow removal & common elements, garbage and recycling removal, landscaping, lawn cutting, tree pruning. There is a communal garden with fresh veggies growing for everyone to enjoy as well as walking paths close by. Don't miss this gem in the desirable Painswick area of Barrie. (id:26218)
Right At Home Realty Brokerage
85 Farlain Lake Road E
Tiny, Ontario
Top 5 Reasons You Will Love This Home: 1) Discover this beautiful, fully finished raised bungalow on a private, treed lot right across the street from Farlain Lake 2) Boasting incredible features, including a spacious covered front porch, an oversized two-car garage with high ceilings, a built-in mezzanine for additional storage, and a 220-amp outlet 3) Open-concept main level adorned with vaulted ceilings and gleaming hardwood flooring, complemented by a generously sized kitchen with a centre island 4) Completed lower level offering two additional multi-purpose rooms, a bedroom, a bathroom, and convenient walk-up access to the garage from the laundry room 5) Ideally located close to Awenda Park and offering access to the lake, perfect for fishing enthusiasts and water activity lovers. 2,404 fin.sq.ft. Age 15. Visit our website for more detailed information. (id:26218)
Faris Team Real Estate Brokerage
Faris Team Real Estate Brokerage (Midland)
912 Sloan Circle Drive
Innisfil, Ontario
DISCOVER YOUR PERFECT RETREAT IN THIS CHARMING CAPE-COD STYLE HOME IN PEACEFUL CHURCHILL.WHERE BREATHTAKING COUNTRYSIDE VIEWS GREET YOU FROM EVERY WINDOW. THIS BEAUTIFULLY MAINTAINED PROPERTY, THOUGHTFULLY UPDATED IN 2019, BLENDS MODERN ELEGANCE WITH TIMELESS CHARM. THIS NEW OPEN CONCEPT KITCHEN IS A DREAM, DESIGNED FOR BOTH PRACTICALITY AND STYLE. WITH OVER 3,000 SQUARE FEET OF LIVING SPACE THIS HOME OFFERS 3 +1 SPACIOUS BEDROOMS, MAKING IT IDEAL FOR FAMILIES. STEP OUTSIDE TO YOUR PRIVATE OASIS - A SERENE BACKYARD FEATURING AN IN-GROUBD POOL SURROUNDED BY A STUNNING NEW HARDSCAPE PATIO, PERFECT FOR ENTERTAINING OR SIMPLY UNWINDING. THE OVERSIZED, INDEPENDENTLY HEATED GARAGE INCLUDES A FINISHED LOFT FLEX SPACE PERFECT FOR A STUDIO OR HOME OFFICE. ENJOY THE BEST OF BOTH WORLDS WITH EASY ACCESS TO MAJOR HIGHWAYS FOR EFFORTLESS COMMUTING ALL WHILE TAKING IN THE TRANQUILITY OF YOUR PEACEFUL SURROUNDINGS. RECENT UPDATES ENSURE WORRY FREE LIVING; NEW FURNACE DECEMBER 2023, NEW POOL HEATER 2022, NEW POOL PUMP 2021, SHINGLES 2017. DON'T MISS OUT ON THIS OPPORTUNITY TO CALL THIS EXQUISITE AND RARE HOME YOUR OWN. STEP INTO THE LIFESTYLE YOU'VE BEEN DREAMING OF! (id:26218)
Sutton Group Incentive Realty Inc. Brokerage
298 Leonard Drive
Orillia, Ontario
Experience the charm of Northward with this exquisite family home that seamlessly blends comfort and sophistication. With three spacious bedrooms and three and a half stylish bathrooms, it’s tailored for a growing family. The welcoming layout transitions into a modernized kitchen, complete with top-of-the-line appliances. The lower level boasts a large rec room, a dedicated office, a new 3-piece bath, and ample storage. The home is bathed in natural light, enhancing its spacious feel, while the private backyard, featuring a 12x24 pool, promises endless outdoor fun. Nestled in a community known for its excellent schools and friendly atmosphere, this home is a true treasure. Recent improvements include a kitchen update in 2018, new flooring and bathroom in 2021, and a new ensuite shower in 2022. Embrace the dream lifestyle with this exceptional property. (id:26218)
RE/MAX Right Move Brokerage
4653 Daniel Street
Ramara, Ontario
Welcome to 4653 Daniel Street. Discover the epitome of serene country living with this beautifully renovated home, 4 BDRM plus a dedicated office space just off the spacious entry foyer. Nestled in a highly desirable location, just 10-minutes from downtown Orillia, this home offers privacy and safety within a mature, picturesque setting. Some Key Features are 4 bedrooms up and two full-size washrooms, including a modern main floor bathroom with heated floors and walk-in shower. Indulge in relaxation with a traditional cedar sauna. Updated open-concept kitchen(2019) with new high-end GE appliances, fresh flooring, and the removal of popcorn ceilings. New windows throughout provide abundant natural light, and additional insulation in the attic ensures energy efficiency. New furnace, humidifier, and air conditioning system (2017) all controlled by smart thermostat. High end Washer/Dryer, water softener, iron-buster and pressure tank. The sump-pump includes a battery-operated back-up pump. The oversized double garage has fully insulated electric doors with remotes (2020). The property boasts a paved driveway, stamped concrete front porch, and steps, as well as a large shed for additional storage. Entertain guests comfortably in the upgraded screened-in porch with custom marine window panels for the winter. Unwind in the Arctic Spa hot tub or gather around the fire pit in the professionally landscaped garden. The family room, enhanced with pot lights and a Napoleon gas fireplace, opens to the outdoors. The home is equipped with smart lights and solar-powered motion detector garage lights. Septic tank ,emptied May 2024. Situated within an excellent school catchment area with school bus services, this home is perfect for families. Enjoy proximity to two large lakes and numerous marinas, with Mara Provincial Park just 1 km away. Outdoor enthusiasts will love the nearby hiking and snowmobile trails. New eaves and stained brick and siding (2020). Book your tour today. (id:26218)
Royal LePage First Contact Realty Brokerage
295 Duckworth Street
Barrie, Ontario
CHARMING 3-BED HOME IN BARRIE'S EAST END WITH SUNROOM AND GORGEOUS BACKYARD! This charming 3-bedroom, 2-bathroom residence is a well-maintained gem, perfect for families and professionals alike. Located conveniently close to Georgian College and the hospital, with quick access to the 400, this home offers both comfort and convenience. As you step inside, you'll be greeted by the warmth of hardwood floors that flow seamlessly throughout the upper level of the home. The kitchen and living areas are thoughtfully designed for both everyday living and entertaining guests. The basement boasts a cozy gas fireplace with a beautiful mantle and a wet bar, creating an inviting space for gatherings and relaxation. Step outside to a beautifully landscaped rear yard adorned with mature trees and vibrant gardens. The fenced backyard provides privacy and includes a shed with power, offering ample storage and workspace. Don’t miss out on the opportunity to make this your #HomeToStay! (id:26218)
RE/MAX Hallmark Peggy Hill Group Realty Brokerage
107 Timcourt Drive
Tiny, Ontario
Top 5 Reasons You Will Love This Home: 1) Charming bungalow flaunting a vaulted ceiling and a warm gas fireplace in the living room while being ideally situated across the road from lake access with a small beach and floating dock for swimming and various water sports 2) Stunning backyard oasis featuring lush perennial gardens, a cozy deck, a firepit perfect for gatherings, and Bell Fibe high-speed internet available at the lot 3) Enjoy hiking on the scenic trails within the neighbourhood or explore the beautiful trails and beaches of nearby Awenda Park 4) Wealth of updates, including sliding doors, new flooring, a gas fireplace, a spacious deck, a versatile shed, fresh paint inside and out, a raised vegetable garden, a secure dog kennel, and a modernized bathroom 5) Experience the perfect blend of seclusion and convenience with this getaway from town, located just 10-15 minutes from all essential amenities. Age 46. Visit our website for more detailed information. (id:26218)
Faris Team Real Estate Brokerage
Faris Team Real Estate Brokerage (Midland)
49 Milson Crescent
Angus, Ontario
Welcome to this stunning move in ready townhome. With four bedrooms and four bathrooms, this beautiful home is perfect for families. The main level of this townhome offers a bedroom, den, and a 2-piece bath. The second level features an open concept design with modern finishes and a neutral colour palette. Walk out from the kitchen to a partially fenced backyard with no neighbours behind. The upper level boasts a primary bedroom with a walk-in closet and a 4-piece ensuite. Additionally, there are two spacious bedrooms, a 4-piece primary bath, and the convenience of upper-level laundry. The garage provides interior access, making it easy and convenient to bring in groceries or other items inside. Located in a great family-friendly neighborhood, surrounded by parks, schools, and close to amenities. Just minutes away from Base Borden, Alliston, and Barrie. Don't miss out on the opportunity to make this executive townhome yours. (id:26218)
Right At Home Realty Brokerage
20 Domar Road
Tiny, Ontario
Welcome to 20 Domar Rd! This charming home features 3+1 bedrooms and is ideally located just a short walk from Balm Beach. Situated near Midland, you'll enjoy easy access to shopping and other amenities. Tiny Township is renowned for its beautiful landscapes, including pristine beaches, lush forests, and scenic trails, making it a paradise for nature lovers and outdoor enthusiasts. With access to Georgian Bay, you'll find ample opportunities for boating, fishing, swimming, and other water sports. The area also offers excellent hiking, biking, and winter sports options. (id:26218)
Right At Home Realty Brokerage
1409 Butler Street
Innisfil, Ontario
Top 5 Reasons You Will Love This Home: 1) Beautiful home checking all the boxes for a large family seeking a great neighbourhood close to schools, shopping, and parks 2) Featuring three spacious bedrooms that share a family washroom, along with the expansive primary bedroom boasting its own ensuite and walk-in closet 3) Adorned with beautiful hardwood flooring and ceramic tile, seamlessly flowing from the dining room to the living room, making entertaining friends and family a pleasure 4) Chef-inspired kitchen, complete with ample cabinetry and stainless-steel appliances, making cooking a breeze and connecting to a cozy breakfast nook for casual meals 5) Sprawling basement featuring ample space for your imagination, ready for you to add finishing touches and create the perfect additional living area. Age 12. Visit our website for more detailed information. (id:26218)
Faris Team Real Estate Brokerage
54 Nelson Street W
Alliston, Ontario
Top 5 Reasons You Will Love This Home: 1) Entertainer's dream century home highlighting an open-concept design accentuated by a massive great room that overlooks an inviting inground saltwater pool in the private backyard, making it the perfect space for hosting family and friends?2) Enjoy the formal living and dining rooms, a cozy loft area, three generous bedrooms, and a convenient laundry/mudroom 3) Separate apartment offering two bedrooms, a combined kitchen and living room, and a laundry area, making it perfect for an in-law suite or as a guest house 4) Major renovations in 2018 include a massive addition, a 3-piece bathroom on the main level, a new garage with an entrance to the laundry room, and a durable metal roof 5) Located in the heart of Alliston, within walking distance to all amenities, and providing an easy commute to Highways 27, 400, and 50, while being just minutes to the Honda Plant and Base Borden, with the added benefit of a rental unit to help pay the mortgage. Age 105. Visit our website for more detailed information. (id:26218)
Faris Team Real Estate Brokerage
54 Nelson Street W
Alliston, Ontario
Top 5 Reasons You Will Love This Home: 1) Entertainer's dream century home highlighting an open-concept design accentuated by a massive great room that overlooks an inviting inground saltwater pool in the private backyard, making it the perfect space for hosting family and friends?2) Enjoy the formal living and dining rooms, a cozy loft area, three generous bedrooms, and a convenient laundry/mudroom 3) Separate apartment offering two bedrooms, a combined kitchen and living room, and a laundry area, making it perfect for an in-law suite or as a guest house 4) Major renovations in 2018 include a massive addition, a 3-piece bathroom on the main level, a new garage with an entrance to the laundry room, and a durable metal roof 5) Located in the heart of Alliston, within walking distance to all amenities, and providing an easy commute to Highways 27, 400, and 50, while being just minutes to the Honda Plant and Base Borden, with the added benefit of a rental unit to help pay the mortgage. Age 105. Visit our website for more detailed information. (id:26218)
Faris Team Real Estate Brokerage
156 Mapleton Avenue
Barrie, Ontario
STUNNING BUNGALOW BACKING ONTO EP LAND WITH A RARELY OFFERED 3-CAR GARAGE! Nestled amidst Ardagh Bluffs trails and EP land, 156 Mapleton Avenue offers serene living. No homes directly behind ensure ample privacy. It's ideal for families across from Peggy Hill Community Centre and Holly Meadows Elementary. Easy access to commuter routes, shops, parks, and amenities. A newer back deck invites outdoor enjoyment in the spacious yard. A rare three-car garage with converted office space provides ample storage and workspace. Fresh updates include doors, windows, paint, and flooring throughout most of the home. The kitchen boasts granite countertops and SS appliances, and it is open to dining and living areas featuring a living room with a walkout to the back deck. The main floor features a primary bedroom with an ensuite, a second bedroom, and a combined laundry and bathroom. The fully finished walkout basement offers two bedrooms, a bathroom, and a rec room with a sliding glass door walkout. A separate backdoor entrance adds convenience and privacy to accessing this additional living space. Enjoy modern comfort amidst natural beauty in this exquisite bungalow! (id:26218)
RE/MAX Hallmark Peggy Hill Group Realty Brokerage
3 St Vincent Square
Barrie, Ontario
Welcome to this stunning turn-key bungalow & legal detached coach house and garage located only a stone's throw from Lake Simcoe and its walking path. This remodeled 3-bedroom home features a fully covered front porch, fenced-in front yard, kitchen with quartz counters, soft-close cabinets, stainless steel appliances, hardwood floors, and modern tiles throughout. The main level living room has an electric fireplace and custom seating at the bay window so you can enjoy views of the park and water. Its updated mud room with built-in cabinetry walks out to a new back deck. It has 2 main level bedrooms and an updated 4-piece bath - the area is kept private with a sliding barn door. The 2nd level features the primary bedroom with 3 skylights and an updated primary ensuite with heated floors. The basement features a 2-piece bath, laundry room and a perfect entertainment/ recreational room! It also has plenty of storage or space for games and working out. As you make your way out back, you will find the detached garage and the absolutely perfect legal coach house above built with luxury in mind, as it has everything you require to live or rent year-round. Features blinds, in-floor heating, hardwood floors, stainless steel appliances, 3-piece bath, quartz counters, soft-close cupboards, laundry, and a balcony right off the sitting room! 2014 - Roof (appx age) 2017 - A/C Unit 2018 - Main home remodel (new floor plan, kitchen, updated and added baths, floors, skylights, pot lights, appliances, speakers, paint) 2019 - Front Porch 2022 - Garage & Coach House 2023 - Back Deck. (id:26218)
Engel & Volkers Barrie Brokerage
49 Jacobs Terrace Unit# 114
Barrie, Ontario
UPDATED 2-BEDROOM CORNER UNIT WITH A PRIVATE PATIO CLOSE TO EVERYTHING! Ideally located near Highway 400, downtown, the waterfront, and the Go Station, this charming main-floor corner unit offers the ultimate convenience. With plenty of windows and natural light, this pet-friendly home is perfect for those seeking comfort and accessibility. This well-maintained unit boasts 2 bedrooms and 1.5 bathrooms, featuring updated flooring, a new kitchen sink and faucet, and professionally refinished kitchen cabinets. Custom built-in shelves provide smart storage solutions, ensuring your space remains organized and clutter-free. Enjoy the outdoors with a patio door walkout to your private covered patio, perfect for relaxing or entertaining guests. The in-suite laundry, exclusive parking space, and 5’ x 5’ locker add to the convenience of this delightful home. With condo fees covering water, cable, internet, and the use of the party room, you can enjoy a hassle-free lifestyle in a vibrant community. Your #HomeToStay is calling! (id:26218)
RE/MAX Hallmark Peggy Hill Group Realty Brokerage


