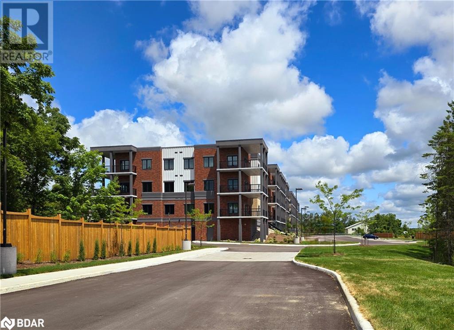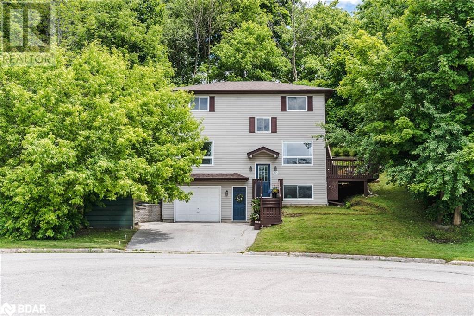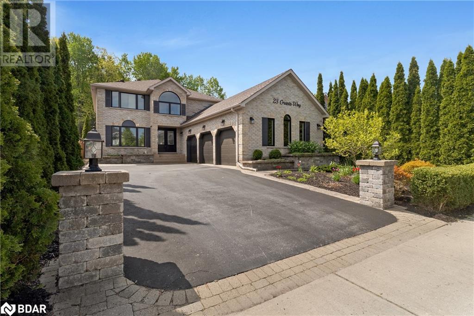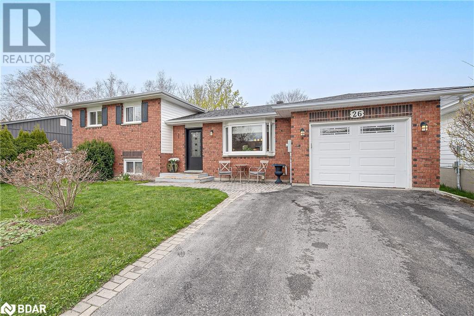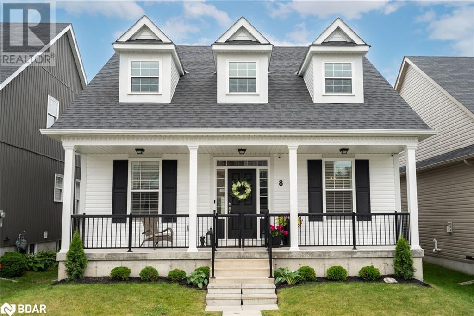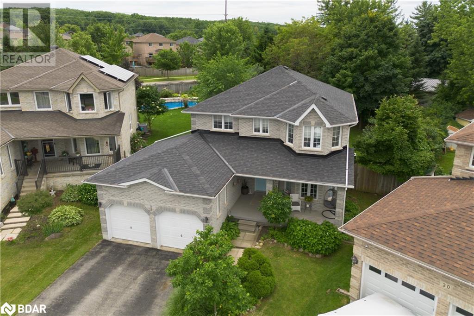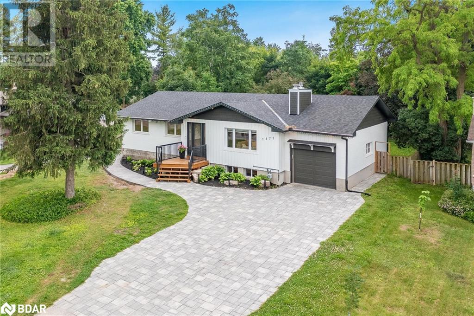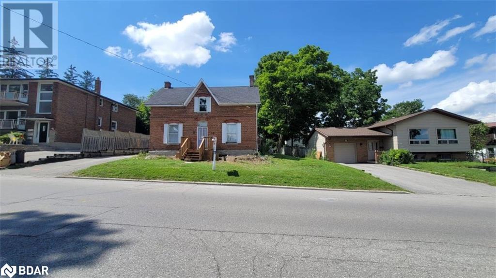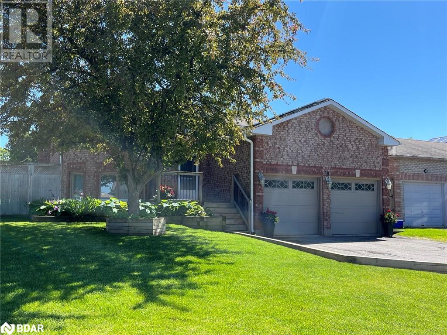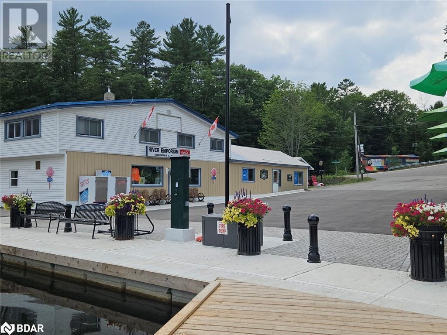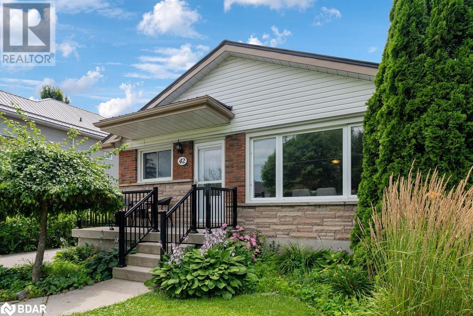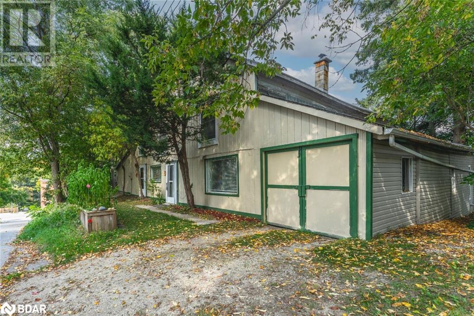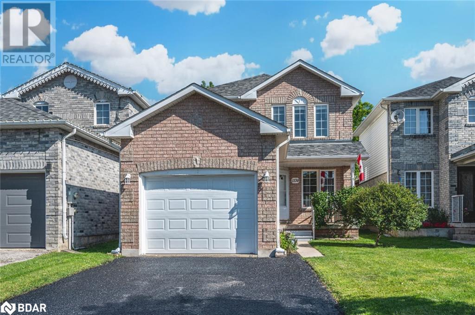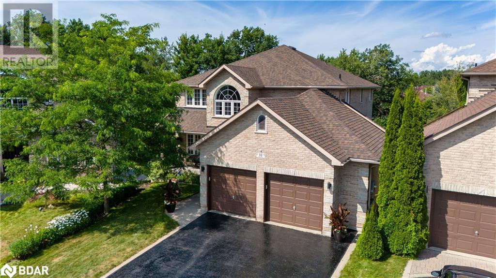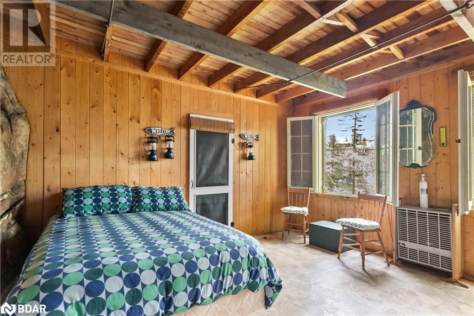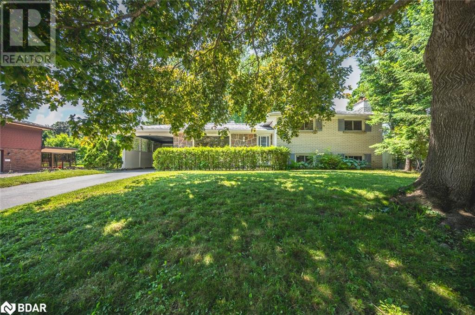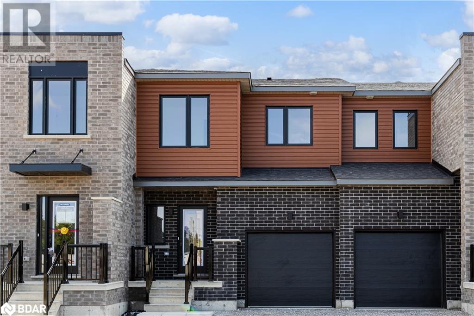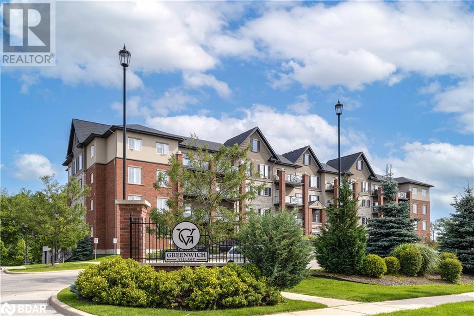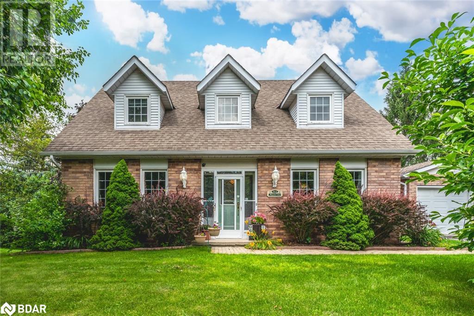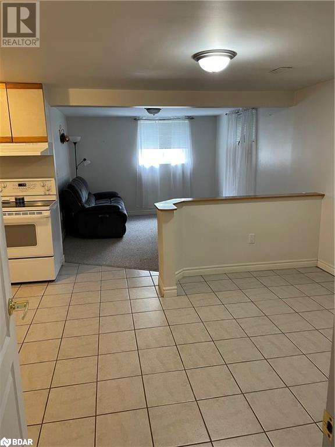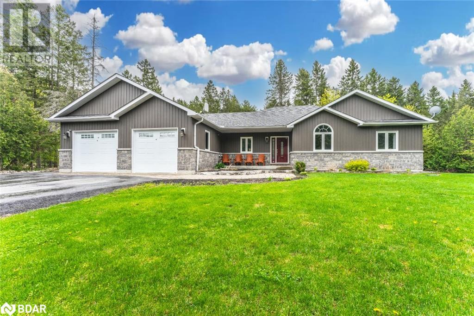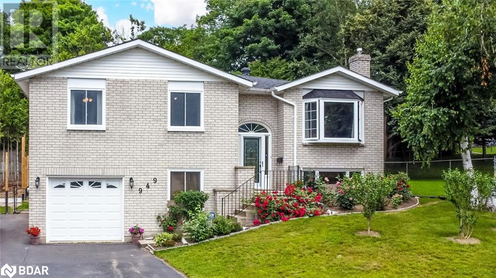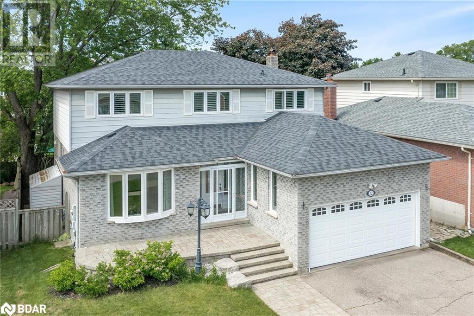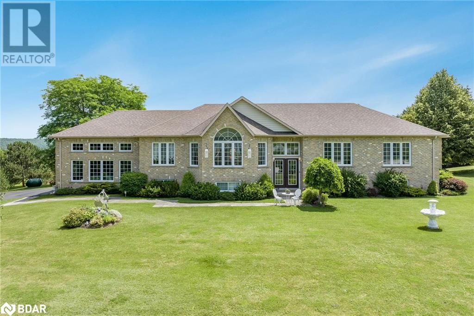121 Mary Street Unit# 207
Creemore, Ontario
Available for a one year lease! Welcome to this stunning 2-bedroom, 2-bathroom brand-new condo, a perfect blend of modern elegance and cozy comfort. Located in the picturesque village of Creemore, the Elizabeth floor plan offers a generous living space of 1010 square feet with a seamless flow of dining and living, designed to meet all your lifestyle needs. Bask in natural sunlight throughout the day with the condos prime southern exposure. The primary bedroom offers a spacious walk-in closet and generous 4 piece ensuite bathroom. The second bedroom is equally spacious, ideal for guests or a home office. Step outside to the oversized balcony, a true extension of your living space. Its the perfect spot to enjoy your morning coffee, dine al fresco, or simply unwind while taking in the beautiful views of Creemore. Enjoy access to a range of building amenities designed to enhance your lifestyle, including a fitness center, social lounge, and secure underground parking. Nestled in the south end, this condo provides easy access to historic downtown, including shops, restaurants, library and parks. Enjoy the small-town charm while being just a short drive from urban conveniences. Dont miss this opportunity to own a piece of Creemores charm in a modern, luxurious setting! (id:26218)
RE/MAX Hallmark Chay Realty Brokerage
65 Dancy Drive
Orillia, Ontario
This unique, well maintained, 3 storey home, just steps away from the neighbourhood playground, is nestled at the end of a quiet cul-de-sac in the northward of Orillia with fabulous upgrades such as new roof, new furnace, new fenced in dog run and recently updated ensuite bathrooms. Enter from the ground floor into the basement which boasts a large bedroom and 3pc ensuite bathroom a perfect setup for the teenager of the house or an in-law, as well as the laundry/utility room and inside entry to the single car garage. The second floor boasts a bright, eat-in kitchen with an island and patio doors leading to a 10ft x 11ft deck with a natural gas BBQ hook up that over looks the treed side yard and a staircase up to the fenced dog run. Just off the kitchen, a powder room is also found with a large family room and dining area. The third level offers a large primary bedroom with its own seating or office area and semi ensuite. Two more bedrooms are also located on the third level along with a back door to the dog run along the back of the house. Just off the driveway, you can find a steel shed offering added storage space. Come check it out! (id:26218)
Revel Realty Inc. Brokerage
23 Grants Way
Barrie, Ontario
Customized Rosewood Model backing onto environmentally protected lands with trails. Walking distance to schools. Great access to Hwy 400 & all amenities. Gorgeous Landscaped Lot (one of the nicest in Ardagh Bluffs with updated Heated Salt Water Koho Pool. 16x32. ( Liner, heater, salt exchanger, filter & robotic cleaner-20). Separate Shed & Rear Shed (with remote lighting). Master Spas Hot Tub-18. Large Foyer (vinyl flooring, new wainscoting & Crown Mldg). Hdwd Staircase with Black Pickets-17. Larger Modern 2pc. Entrance to Custom Laundry/Pantry Room & 3 Car Garage. Stunning Gourmet Kitchen (22), Quartz Counters/Backsplash, Huge Centre Island with Breakfast Bar for 3, Pot lights, Under Cabinet Lighting, Crown, Tons of Cupboards/Counter Space & Huge Window with view of backyard. Large Breakfast Area, LR/DR Combination. French doors lead into Main Floor front Office with Great Window View of Driveway (work from home). Huge Rear Master with Great View, W/I Closet & Renovated 3pc Ensuite. 5pc Main Bathroom (bath fitters tub). Huge Gothic Window in middle bedroom. New Stairs-17 leading to Awesome Entertainers Basement with R/R, Stone Wall with Gas Fireplace/Shelving, Games Room area, Gym/5th Bdrm, 2pc & Wet Bar, 2nd Kitchen Set up. Large Utility Room & Cold room. Programmable Inground sprinkler system. Furnace (17), Cen AC(19), Shingles (17), Upgraded Insulation (20), Security Cameras. Brand New Entry Doors & 3 Garage Doors (24).Energy Eff New Windows Main & 2nd Level (23-24). LVP Vinyl Flooring on Main Level & Basement. Level 2-240V hookup for EV charging outlet in Garage. Chattels negot. owner downsizing. S/S Gas Stove, Fridge-19, Dishwasher-19, Range Hood, W&D, Bsmt Fridge, Wine Fridge, Gas Fpl, Cen Vac, 3 Gar Openers, Pool & Equip, Pool Table, All Win Cov, all Elfs, Solar Panels (assume no cost/owned outright-2030 Future Income), Hot Tub (id:26218)
Sutton Group Incentive Realty Inc. Brokerage
26 Centennial Avenue
Elmvale, Ontario
Move in, unpack and relax...the pictures say it all. Upon entering this beautiful home you are greeted with open concept livingroom and kitchen, inside entry to garage, and large island great for family or entertaining friends. One level up brings you to the first of 2 bathrooms and 3 bedrooms while down one level brings you to a large, spacious family room with warm, welcoming gas stove. In the lowest level provides a 2nd bathroom, den, laundry and 2nd direct entrance into garage on this large 60' wide lot. Situated in a quiet family-oriented neighbourhood in this amazing community, Elmvale offers shopping and restaurants including grocery, Tim Hortons and LCBO, 3 schools, arena, Spring Maple Syrup Festival, Fall Fair and so much more. Imagine your carefree days this summer at the local splash pad, gardening or just relaxing on the back deck or by the fire pit. Book your showing today. (id:26218)
RE/MAX Hallmark Chay Realty Brokerage
8 Bridges Boulevard Boulevard
Port Hope, Ontario
Welcome To 8 Bridges Boulevard. This Home Presents Like A Show Home With High End Finishes And Meticulous Upkeep. Located On A Quiet Family Friendly Street With Tons Of Street Parking, A New Park Steps Away And Walking Trails To The Lake. You Will Love The 9 Foot Ceilings Throughout The Main Floor And The 20 Foot Vaulted Ceiling In The Kitchen. With 4 Bedrooms And 5 Bathrooms, 8 Bridges Is The Perfect Place For A Growing Family With Extra Room For When Family Or Friends Come To Visit. The Entire Home Is Smart Connected. Do Not Miss Viewing This Stunning Home! (id:26218)
Right At Home Realty Brokerage
18 Stoneybrook Crescent
Barrie, Ontario
*OVERVIEW* This iconic Brick, 2-storey detached house located in the desirable Ardagh Bluffs on a 30.80 ft x 138.85 ft lot. Approx 3,300 finished Sqft w/ 6 Beds - 4 Baths, a 2 Car Garage, and a stunningly landscaped yard. *INTERIOR* Perfectly executed open-concept floor plan starting with a large front entrance. The main level includes hardwood flooring, an impressive family room with a cozy gas fireplace, and a living room combined with a dining area. Kitchen peninsula with granite countertops, SS appliances, ample storage and a walkout to the expansive patio. Main floor laundry with storage and 2 pcs bath. Beautiful hardwood staircase to the second floor. The primary bedroom with a large walk-in closet, an ensuite with a soaking tub, a separate shower and double sinks. The second floor is complete with three other bedrooms and a full bath. The basement featurs a large rec room with a wet bar, bedroom with large closet, home gym or additional bedroom, 4 piece bathroom, and cold room. *EXTERIOR* Enjoy perennial gardens in both the front and backyard, a large front porch, and a pie-shaped lot that creates a private oasis. A 650 sq ft patio with a Hot Tub, a fully fenced yard with mature perimeter trees for privacy and natural beauty, a garden shed, and a BBQ gas hook-up enhance outdoor living. The property also includes an all-brick exterior, a double attached garage with a garage door opener, and ample parking for up to 4 vehicles on the paved driveway. *NOTABLE* Located on a low-traffic crescent in the sought-after south-end Ardagh Bluffs neighbourhood with top-rated schools, this home offers easy access to Highway 400 and is just 5 km from the waterfront. It also boasts in-law potential, combining country-like tranquility with the convenience of city life. Just a short walk to soak in the nature of 17km of hiking and biking trails (id:26218)
Real Broker Ontario Ltd.
1171 North Shore Drive
Innisfil, Ontario
Top 5 Reasons You Will Love This Home: 1) Beautifully renovated ranch bungalow located within walking distance to Lake Simcoe, boasting an open-concept design, large windows, and cathedral shiplap ceilings, with the added benefit of an option to join a private beach, perfect for those seeking a lakeside lifestyle 2) Gourmet kitchen featuring a stunning 8' island that serves as both a focal point and a practical workspace, sleek stainless-steel appliances, including a high-end gas stove, and luxurious quartz countertops with a beautifully coordinated backsplash 3) Fully renovated bathrooms throughout complemented by modern touches such as in-floor heating and quartz countertops for a sleek and durable finish 4) Fully finished basement offering a versatile space complete with a beautiful recreation room, perfect for relaxing or entertaining guests, along with a spacious office with a large window that let in plenty of natural light 5) In-law capability presented by a fully equipped kitchen in the basement along with a stacked washer and dryer, a cozy bedroom, and a modern bathroom, making it ideal for extended family or rental potential. 2,899 fin.sq.ft. Age 52. Visit our website for more detailed information. (id:26218)
Faris Team Real Estate Brokerage
48 Rose Street
Barrie, Ontario
Discover an exceptional investment opportunity with this 4-unit income property, perfectly situated in a prime location. One of the upper-level 1-bedroom units has been newly renovated and is currently vacant, offering immediate potential for increased rental income. The property features separate meters for each unit, with some rents inclusive. On-site laundry facilities can be converted to coin-operated machines, providing additional income to cover water expenses. Some units could benefit from further renovations and updates, presenting substantial growth potential. Located near parks, schools, and public transportation routes, this property offers easy access to Highway 400 and the bustling main corridor of Bayfield Street, home to grocery stores, malls, coffee shops, and more. Additional features include ample on-site parking and a commercial-grade hot water tank. Whether you're looking to offset your expenses or expand your investment portfolio, this property offers a unique blend of immediate income potential and long-term growth. (id:26218)
RE/MAX Hallmark Chay Realty Brokerage
18 Nugent Court
Barrie, Ontario
Picture yourself driving; you turn onto a quiet court and pull into the first driveway. Welcome to 18 Nugent, a move in ready all brick raised bungalow that will provide you with a monthly cheque in the future. As you step into the foyer, youre impressed with the homes warmth, cleanliness, bright interior, large windows, easy flowing floorplan, and modern neutral dcor. Your eyes go to the new kitchen, designed for both functionality and style. It seamlessly connects to a spacious back deck thats fully set up to accommodate a hot tub and designed for privacy; its perfect for morning coffee, relaxing, and hosting gatherings. The fully fenced backyard offers a safe space for children and fur babies. The front yard has a built-in sprinkler system for easy maintenance. A real advantage is the zero cost, maintenance-free solar panels that will be a regular source of income down the road. The insulated double car garage with central vac hookup, a massive storage loft, air compressor lines, and gas heater allow for year-round tinkering. The garage is a second entrance to the lower level creating in-law suite potential. This home provides the ideal balance of quiet court living and the convenience of all amenities that Barrie has to offer. You're moments away from activities, restaurants, shopping, and entertainment. Don't miss your chance to tour this beautiful bungalow, it could be the perfect home for you. Schedule a viewing today and experience the epitome of modern living in Barrie's northwest end. It's your move. Love it! (id:26218)
Keller Williams Experience Realty Brokerage
1725 Earl Haid Avenue Crescent
Severn, Ontario
Waterfront convenience store on Severn River. 3 bedroom residence on second floor plus seasonal rental Bunkie. Busy ice cream sales, confectionaries, soft drinks. Large walk in beer cooler (not in use). Many chattels and fixtures included. Currently open Thursday to Monday, closed Tuesday/Wednesday. Screened in second floor porch to relax with morning coffee. Street freshly paved and redone waterfront pavers. Township owned dock for boaters to stop and shop. Has had recent renovations. Primary bedroom with large walk in closet, ensuite with laundry. This is a great opportunity to own a business and live in cottage country on the water. (id:26218)
Century 21 B.j. Roth Realty Ltd. Brokerage
42 Prospect Street
Bowmanville, Ontario
Welcome to this delightful 3-bedroom plus 2-in-the-basement, 2-bathroom affordable bungalow close to downtown Bowmanville's heart. Perfectly blending comfort, convenience, and charm, this home offers an ideal sanctuary for families, first-time buyers, or those looking to downsize. Step into a bright, airy living room with large windows that flood the space with natural light. The open-concept design connects the kitchen to the family area, perfect for entertaining and family gatherings. The well-appointed kitchen boasts ample cabinetry and stainless steel appliances, with a centre island. Whether preparing a gourmet meal or a quick snack, this kitchen meets all your culinary needs. The bungalow features three generously sized bedrooms, offering ample closet space and serene views of the surrounding greenery. The primary bedroom is a walkout and overlooks the inground pool. Step outside to your private backyard oasis with a stunning inground pool. Perfect for summer gatherings, the pool area is surrounded by a beautifully landscaped garden, creating a serene environment for relaxation and entertainment. The fully finished basement includes an additional kitchen, making it ideal for an in-law suite or rental unit. With a separate side entrance, this space offers potential rental income to help with mortgage payments. The basement also features a large open area, perfect for a family room or recreational space, and additional bedrooms for guests or extended family. This home is a 3-minute drive in the desirable downtown Bowmanville area and offers easy access to various amenities. Enjoy nearby parks, schools, shopping, and dining options within walking or driving distance. Commuters will appreciate the proximity to major highways and public transit options. The property includes a private, spacious driveway and ample storage space. Recent updates ensure that this home is move-in ready. (id:26218)
Coldwell Banker The Real Estate Centre Brokerage
15 Hill Street
Flesherton, Ontario
UNLOCK THE FULL POTENTIAL OF THIS ONE-OF-A-KIND HOME IN AN ENVIABLE LOCATION! Welcome to 15 Hill Street. This property is a serene oasis with a prime location offering tranquillity while being close to downtown amenities. It's a haven for outdoor enthusiasts, with Eugenia Lake nearby for water activities & proximity to skiing in the winter. The Flesherton community pond is a mere 550m away, and Machail Memorial Elementary School, which is also a French immersion school, is less than 1 km away! The old-style barn has been transformed into a contemporary masterpiece with unique features throughout. Spread across three spaces, the nearly 3600 sqft home boasts open-concept living spaces flooded with natural light from ample windows, soaring ceilings & incredible design features. It's incredibly versatile, with the potential to be divided into two separate living spaces, each with independent access, kitchen & bathroom facilities. The property also features a spacious backyard & a 30'x13' workshop, perfect for outdoor activities & creative pursuits. Whether for a family, artists, or investment, this masterpiece caters to diverse lifestyles. (id:26218)
RE/MAX Hallmark Peggy Hill Group Realty Brokerage
1174 Andrade Lane
Innisfil, Ontario
EMBRACE THE BEST OF INNISFIL LIVING IN THIS WELL-CARED-FOR FAMILY RETREAT CLOSE TO THE BEACH! Welcome home to 1174 Andrade Lane. This remarkable family home is located in a vibrant and convenient neighbourhood, offering a lifestyle of seamless connectivity. Situated within walking distance of schools, shopping centers, restaurants, and the proposed Go Station, it provides easy access to amenities. The house features a paved driveway, single-car garage, and charming covered front porch. The open-concept layout is bathed in natural light, creating a welcoming atmosphere. The main floor includes a powder room, living room, dining room, and an eat-in kitchen with stainless steel appliances and a walkout to the patio. Upstairs, there's a spacious primary bedroom with a walk-in closet and ensuite bathroom, two additional bedrooms, and a four-piece bathroom. The finished lower level adds versatility with a rec room, secondary kitchen, and bathroom. The fenced backyard offers privacy, mature trees, and a deck for outdoor enjoyment. Make this well-loved and affordable property your new #HomeToStay. (id:26218)
RE/MAX Hallmark Peggy Hill Group Realty Brokerage
32 Silvercreek Crescent
Barrie, Ontario
DISCOVER SPACIOUS ELEGANCE IN THE DESIRED ARDAGH BLUFFS WITH A PRIVATE BACKYARD WITH ABOVE-GROUND POOL. Welcome to this all-brick family home with an oversized double car garage in one of Barrie’s most desirable neighbourhoods. The foyer welcomes you into this impressive home with 3392 finished square feet. Adjacent to the foyer you will find a dedicated main-floor office perfect for working-from-home. The formal Dining Room features classic French doors and easily accommodates a grand dining table and chairs. Step into your welcoming family room with a gas fireplace perfect for cozy winter nights, with a view of your private backyard oasis ideal for entertaining friends and family. The generous sized kitchen comes equipped with a gas stove, quartz (Ceasar Stone) countertops with a breakfast bar, undermount sink with a water purification system. In addition to a pantry, this eat-in kitchen features a walk-out to a rear deck overlooking a lush backyard and above ground 15’ x 30’ chlorine pool with solar heating. This large pie-shaped lot is surrounded by mature trees which provide ample privacy, vegetable gardens and flower beds complete with in-ground irrigation making it the perfect backyard oasis. Retreat to your oversized primary bedroom at the end of the day which features a large walk-in closet, an updated 5-piece ensuite with dual sinks and quartz countertops. In addition, there are 3 generous sized bedrooms on the upper level complimented by a 5-pc main bathroom with dual sinks, quartz countertops, and two linen closets. This lower level is ideal for multi-generation living or income-potential. Complete with a separate entrance, the gym area can be converted to a kitchen with plumbing and electrical already roughed-in behind the drywall. There is a sound-proof bedroom on the lower-level ideal for shift workers or heavy sleepers, and an inviting rec-room with an abundance of natural sunlight. Make this family-friendly neighbourhood your new home today! (id:26218)
RE/MAX Hallmark Chay Realty Brokerage
965 Joe Lake
Algonquin, Ontario
“Nestled in Canada's wilderness lies Algonquin Park, home to this serene cottage on Joe Lake. Enjoy breath taking sunsets and complete privacy amidst nature's tranquility, completely off grid. Explore, portage, and create lasting memories. Wind down, fish, and relax in a cozy cabin for 8. Features include Elmira wood stove, ample windows, sunroom, dry boathouse and large dock on 150 ft of waterfront. Potential to add a 240 Sqft Bunkie. Access by land and water. This is your rare chance to own 1 of 300 cottages on leased lots from the Algonquin Provincial Park! expiring 31/12/38, $13,572.87+$500.00 Service Charge. Taxes $302.50/2024” (id:26218)
RE/MAX West Realty Inc.
367 Highland Avenue
Orillia, Ontario
ENDLESS POSSIBILITIES AWAIT AT THIS IDEALLY LOCATED HOME WITHIN WALKING DISTANCE TO COUCHICHING BEACH & PARK! Welcome to 367 Highland Avenue, a charming sidesplit peacefully located in a sought-after, established neighbourhood. This delightful property is situated within walking distance to numerous amenities, including Couchiching Beach Park, a grocery store, the TransCanada Trail, Couchiching Golf & Country Club & much more. The home sits on a 69 x 124 ft lot featuring a private backyard shaded by mature trees and a garden shed. Inside, you'll find a freshly painted interior with a calm, neutral tone and beautiful hardwood flooring throughout most rooms on the main floor. The home boasts three good-sized bedrooms, each with a closet, and served by a main 4-piece bathroom. A three-season sunroom at the back of the house, with floor-to-ceiling windows, provides a serene retreat. The finished basement is complete with a large rec room, a full bathroom, and a storage area, offering additional living space and convenience. This #HomeToStay is perfect for those looking to add their personal touch on a well-located, charming property. (id:26218)
RE/MAX Hallmark Peggy Hill Group Realty Brokerage
137 Turnberry Lane
Barrie, Ontario
**OPEN HOUSE SAT JULY 27TH 1-3PM***You've Hit The Bullseye With This One* Newer Build 3 Bedroom 1.5 Bath 2-Storey Freehold Townhouse In Southeast Barrie. This Lovely Home Features 9 Foot Smooth Ceilings With Pot Lights, Modern Kitchen With Stainless Steel Appliances, Stone Countertop & Laminate Flooring Throughout, Open Concept Living Room With Tons Of Natural Light & W/O To Backyard. Hrdwd Staircase W/ Iron Rod Spindles. 2nd Level Offers Laundry & Great Sized Bdrms. Large & Bright Primary Bedroom Offers Walk-In Closet & 4-Piece Ensuite Juliette Bath. 2 Other Good Sized Bedroom With Double Door Closets. 1 Car Garage Parking With Access Into The House. Large Driveway Can Fit 2 Cars. Close To Go Station, Schools, Parks, Shopping, Transit, Restaurants & Hwy 400. (id:26218)
Keller Williams Experience Realty Brokerage
5 Greenwich Street Unit# 410
Barrie, Ontario
**OPEN HOUSE SAT JULY 27TH 11AM-1PM****You hit the bullseye with this one** Presenting 5 Greenwich Street, Suite 410 at Greenwich Village, Barrie's most desired and serene condominium community. Interior finishes include high-end wide plank laminate flooring and upgraded ceramics throughout, 9' ceilings and in-suite laundry. Extra large, private balcony overlooks a stunning ravine, surrounded by environmentally protected land! Perfect for entertaining and barbecuing. Centrally located, Greenwich Village is under 5 minutes to highway 400, downtown Barrie and Centennial Beach. Conveniently a short walk to the bus stop. Wheelchair accessible. Perfect for those who would like to be in the centre of the city without the hustle and bustle. Perfect for investors or first time buyers. Explore nearby trails and schedule your viewing today to experience this unique Barrie retreat. (id:26218)
Keller Williams Experience Realty Brokerage
964 Sloan Circle Drive
Innisfil, Ontario
CHARMING CAPE COD HOME IN DESIRABLE CHURCHILL! Welcome to your new home in one of Churchill’s most captivating and desired neighbourhoods! This meticulously maintained Cape Cod-style home is a true gem, featuring a premium private yard that offers tranquillity and recreation. Imagine spending your summers lounging by the above-ground pool in a beautifully landscaped backyard. The property boasts a spacious double-car garage, providing ample parking and storage. Inside, you’ll find a walkout basement that adds versatility and extra living space, ideal for entertaining guests or creating a cozy family retreat. The home’s four-season sunroom is a highlight, inviting you to relax and enjoy the serene surroundings year-round. The interior exudes warmth and comfort, especially in the living area, where a gas fireplace sets the perfect ambiance for cozy evenings. Experience the pride of ownership throughout this home, where every detail has been lovingly cared for. This is a rare opportunity to own a home in a premium location, offering a blend of charm and modern conveniences. Schedule your viewing today and make this delightful property your new #HomeToStay! (id:26218)
RE/MAX Hallmark Peggy Hill Group Realty Brokerage
6 Trask Drive Unit# Lower Basement
Barrie, Ontario
SOUTH WEST BARRIE,1 BEDROOM IN-LAW BASEMENT SUITE, AVAILABLE SEPTEMBER 1ST, INCLUDEDS HEAT AND HYDRO AND 1 PARKING SPOT, SHARED LAUNDRY, CLOSE TO ALL AMENITIES, FAMILY FRIENDLY AREA, QUICK ACCESS TO 400 HWY, IST & LAST CREDIT APP & SCORE, EMPLOYMENT LETTER, PROOF OF INCOME, REFERENCES, RENTAL APPLICATION, NO SMOKING, NO PETS! (id:26218)
Royal LePage First Contact Realty Brokerage
3 Jermey Lane
Oro-Medonte, Ontario
EXECUTIVE BUNGALOW ON A LARGE LOT MINUTES FROM BARRIE & ORILLIA WITH IN-LAW POTENTIAL & TRIPLE-CAR GARAGE! Welcome to 3 Jermey Lane. This beautifully appointed 3 + 1 bedroom bungalow is nestled in the highly coveted Sprucewood Estates and offers executive living with a highly functional design. It is conveniently located between Barrie and Orillia, just 15 minutes from each, with seamless highway access. Step inside to discover a meticulously crafted interior boasting a designer kitchen adorned with stainless steel appliances, an expansive island with a breakfast bar, and luxurious granite countertops. The inviting living space is enhanced by a cozy gas fireplace and showcases elegant hardwood flooring that flows seamlessly throughout the home. Walkout and entertain or unwind on the generous deck overlooking the serene, mature treed backyard, complete with an in-ground irrigation system for effortless maintenance. The primary bedroom boasts a serene retreat with a spa-like 4-piece en-suite and a spacious walk-in closet. Convenient main floor laundry leads into an oversized triple-car garage with basement entry, ensuring practicality and convenience. Descend to the thoughtfully designed lower level with in-law potential, featuring a fourth bedroom, a well-appointed 4-piece bathroom, secondary laundry, a spacious kitchen, comfortable living area, and a workout, games room or office space. This versatile layout caters to diverse lifestyles, making it an irresistible choice for those seeking sophistication and functionality in their #HomeToStay. (id:26218)
RE/MAX Hallmark Peggy Hill Group Realty Brokerage
949 Roslyn Court
Midland, Ontario
WELL-MAINTAINED FAMILY HOME WITH GORGEOUS LANDSCAPING & SPACIOUS LIVING AREAS! This impeccably maintained home is nestled in a fantastic location on a quiet court, close to two of the top-rated schools in town, making it an ideal choice for families. The inviting curb appeal, adorned with gorgeous perennial landscaping, sets the stage for what awaits inside. As you arrive, you’ll notice the large driveway offering ample parking for 6+ vehicles and a convenient side entrance into the garage. Step inside to sun-filled main living spaces featuring beautiful hardwood floors in the living and dining rooms. The functional eat-in kitchen boasts a newer gas stove and walkout to the expansive back deck, perfect for enjoying the natural surroundings. The main floor also includes a 5-piece bathroom with newer dual sinks and faucets, adding a touch of modern elegance. With three spacious bedrooms on the main floor and an additional bedroom in the finished basement, there is plenty of room for growing families. The finished basement, accessible through a separate entrance, offers a bright and welcoming space with a cozy fireplace, perfect for family gatherings or as a private space for older children. Outside, the backyard is a gardener’s paradise with an extensive vegetable garden and a large deck, creating a serene retreat to relax and unwind. As a bonus, all windows have been replaced recently, ensuring energy efficiency and peace of mind. Your #HomeToStay awaits! (id:26218)
RE/MAX Hallmark Peggy Hill Group Realty Brokerage
12 Castille Crescent
Keswick, Ontario
Top 5 Reasons You Will Love This Home: 1) Five bedroom family home located on a quiet crescent, complete with a finished basement and a 50' landscaped yard with mature trees 2) Hardwood floors throughout the living, dining and family room, along with a new wood staircase with wrought iron pickets 3) Added benefits include all new smart stainless-steel appliances (2021), new light fixtures, a fully fenced yard, access from the garage to the laundry room, a flagstone walk-up to the enclosed entryway, and a cold cellar 4) Finished basement providing added space for entertaining with a wet bar, gas fireplace, exercise room, and an additional bedroom 5) Located near schools, amenities, shopping and a short drive to the lake. 3,231 fin.sq.ft. Age 36. Visit our website for more detailed information. (id:26218)
Faris Team Real Estate Brokerage
32 Mountainview Road
Mansfield, Ontario
Top 5 Reasons You Will Love This Home: 1) Welcome to the valley, where you will enjoy the charm and quality of this all-brick, custom-built bungalow with over 3,600 square feet with 2,715 square feet of finished living space being offered for the first time, featuring spacious living with an open-concept layout complete with three generously-sized bedrooms and three bathrooms, including a primary room ensuite with a Jacuzzi tub, making it a perfect fit for families 2) Impeccable home nestled on 1.71 acres of picturesque countryside showcasing the perfect blend of peaceful country living where you can observe wildlife such as deer and rabbits while still being a short drive to urban conveniences 3) Located in a quiet, family-friendly neighbourhood, minutes away from hiking, biking, skiing, markets, and all that Mulmur has to offer while you benefit from the home's proximity to the Mansfield Ski Club and easy accessibility to the Greater Toronto Area 4) Spacious back deck offering beautiful views and ample space for outdoor activities, perfect for those who love nature and outdoor recreation, along with a partially finished walkout basement flaunting a recreation room with wet bar, along with a cozy Napoleon gas fireplace and additional space ideal for a growing family or a potential in-law suite 5) Double car garage highlighting high ceilings and a large driveway accommodating up to seven vehicles ensure plenty of space for parking and storage. Age 24. Visit our website for more detailed information. (id:26218)
Faris Team Real Estate Brokerage


