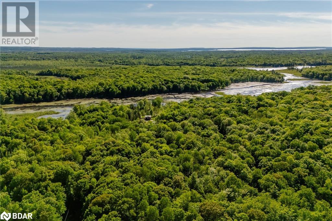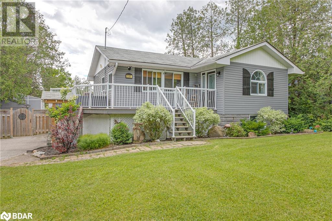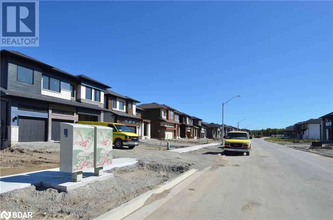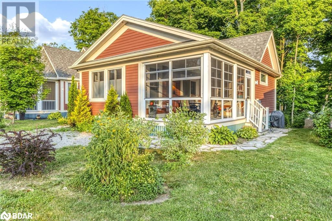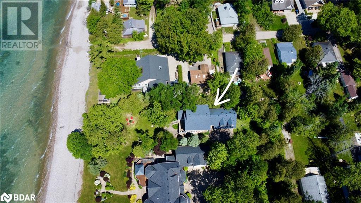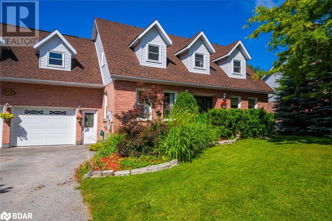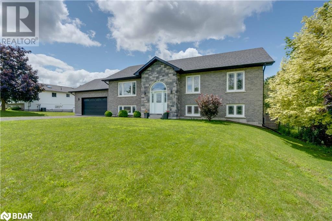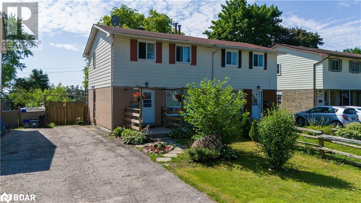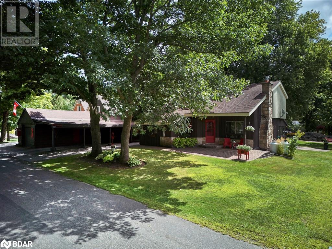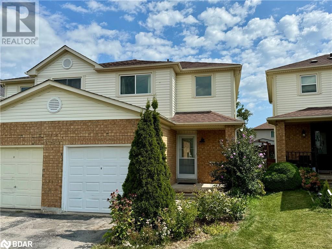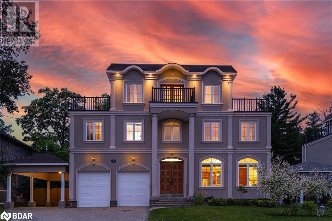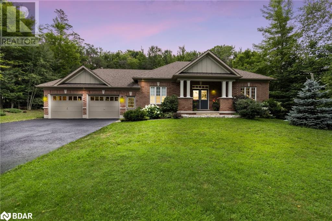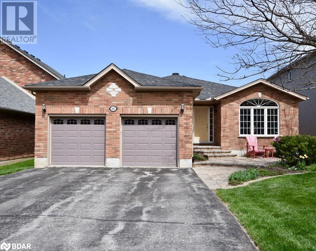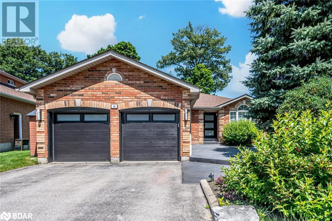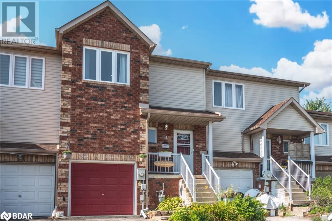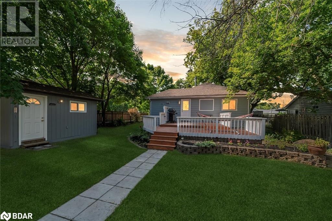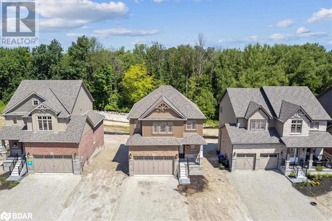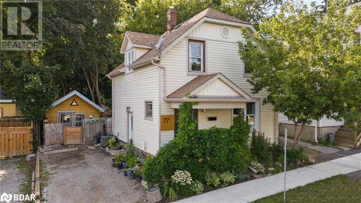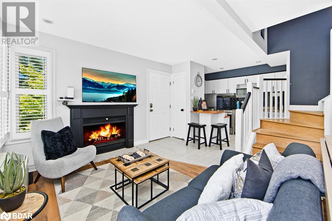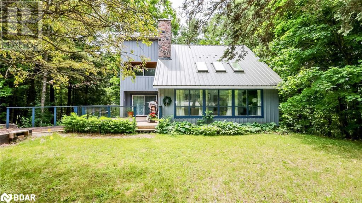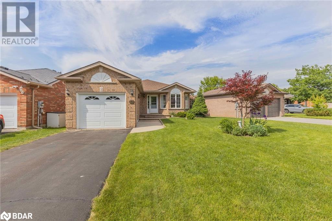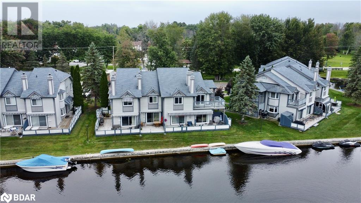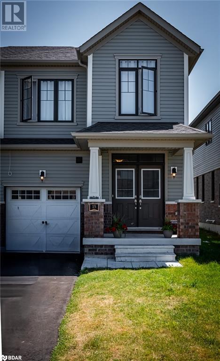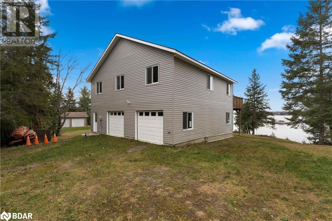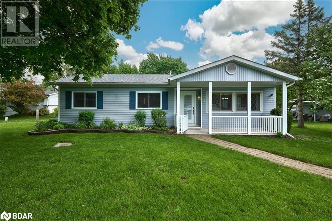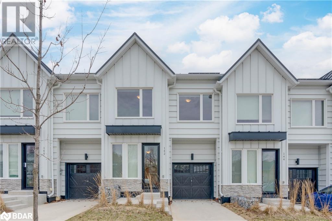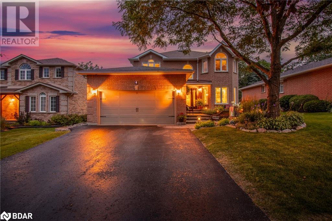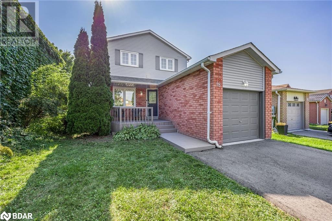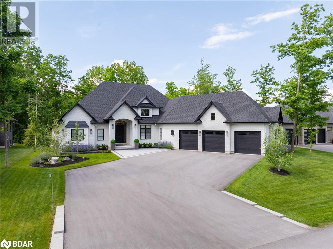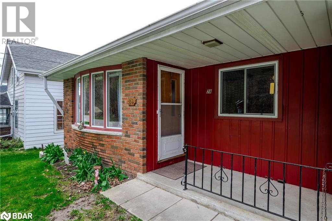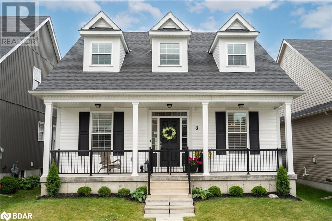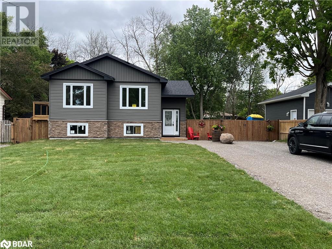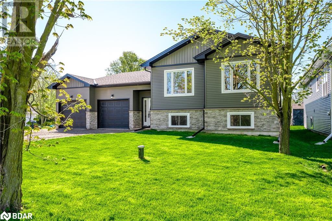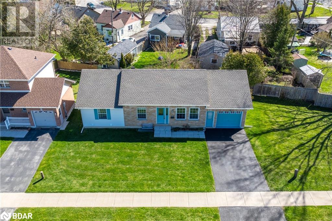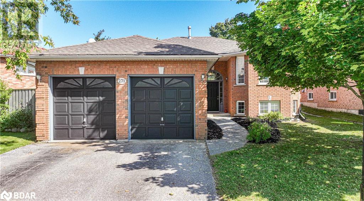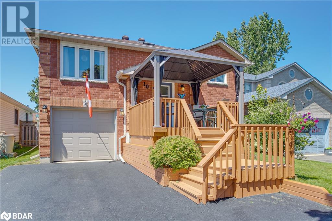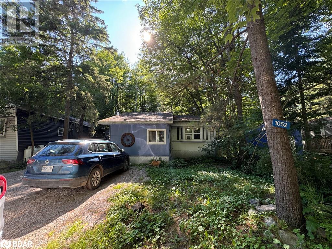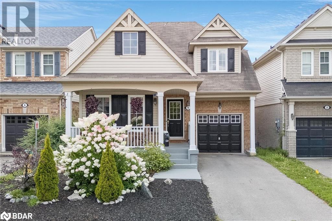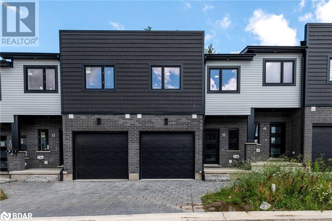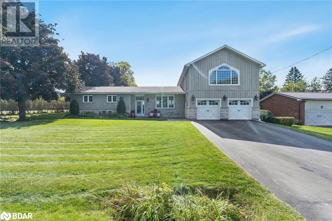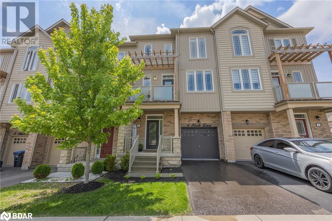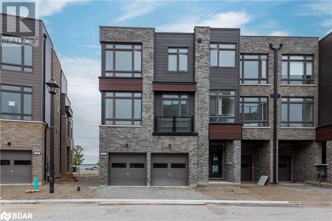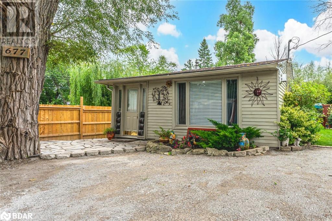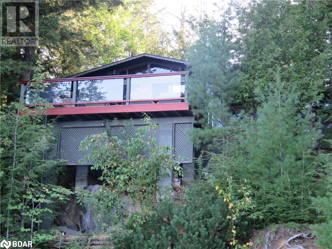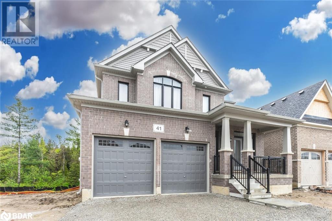8291 4th Line
Essa Township, Ontario
Approximately 64 acres of possible residential development land within the Settlement area of Angus. Excellent potential for large developer/builder with river frontage on the Nottawasaga River and Willoughby Road. Call L.A for further details. (id:26218)
Royal LePage First Contact Realty Brokerage
20 Symond Avenue
Oro Station, Ontario
A price that defies the cost of construction! This is it and just reduced. Grand? Magnificent? Stately? Majestic? Welcome to the epitome of luxury living! Brace yourself for an awe-inspiring journey as you step foot onto this majestic 2+ acre sanctuary a stones throw to the Lake Simcoe north shore. Prepare to be spellbound by the sheer opulence and unmatched grandeur that lies within this extraordinary masterpiece. Get ready to experience the lifestyle you've always dreamed of – it's time to make your move! This exquisite home offers 4303 sq ft of living space and a 5-car garage, showcasing superior features and outstanding finishes for an unparalleled living experience. This home shows off at the end of a cul-de-sac on a stately drive up to the grand entrance with stone pillars with stone sills and raised front stone flower beds enhancing the visual appeal. Step inside to an elegant and timeless aesthetic. Oak hardwood stairs and solid oak handrails with iron designer spindles add a touch of sophistication. High end quartz countertops grace the entire home. Ample storage space is provided by walk-in pantries and closets. Built-in appliances elevate convenience and aesthetics. The Great Room dazzles with a wall of windows and double 8' tall sliding glass doors, filling the space with natural light. Vaulted ceilings create an open and airy ambiance. The basement is thoughtfully designed with plumbing and electrical provisions for a full kitchen, home theatre and a gym area plumbed for a steam room. The luxurious master bedroom ensuite features herringbone tile flooring with in-floor heating and a specialty counter worth $5000 alone. The garage can accommodate 4-5 cars and includes a dedicated tall bay for a boat with in floor heating roughed in and even electrical for a golf simulator. A separate basement entrance offers great utility. The many features and finishes are described in a separate attachment. This home and setting cant be described, It's one of a kind! (id:26218)
Century 21 B.j. Roth Realty Ltd. Brokerage
7426 Island View Street
Washago, Ontario
You owe it to yourself to experience this home in your search for waterfront harmony! Embrace the unparalleled beauty of this newly built waterfront home in Washago, where modern sophistication blends seamlessly with nature's tranquility. In 2022, a vision brought to life a place of cherished memories, comfort, and endless fun. This spacious 2206 sq/ft bungalow showcases the latest construction techniques for optimal comfort, with dramatic but cozy feels and efficiency. Sunsets here are unparalleled, casting breathtaking colors over the sandy and easily accessible waterfront and flowing into the home to paint natures pallet in your relaxed spaces. Inside, soaring and majestic cathedral ceilings with fans create an inviting atmosphere, while oversized windows , transoms and glass sliding doors frame captivating views. The kitchen features custom extended height dramatic cabinetry, a large quartz island with power and stylish fixtures. Privacy fencing and an expansive back deck offer maximum seclusion and social space. Meticulous construction with engineered trusses and an ICF foundation ensure energy efficiency. The state-of-the-art Eljen septic system and a new drilled well with advanced water filtration and sanitization systems provide pristine and worry free living. 200 amps of power is here to service your needs. Versatility defines this home, with a self-contained safe and sound unit featuring a separate entrance, perfect for extended family or income potential. Multiple controlled heating and cooling zones enhance comfort with state of the art radiant heat for maximum comfort, coverage and energy efficiency. Over 10+ parking spaces cater to all your needs. The old rail line is decommissioned and is now a walking trail. Embrace the harmony of modern living and natural beauty in this fun filled accessible waterfront paradise. Act now to make it yours. (id:26218)
Century 21 B.j. Roth Realty Ltd. Brokerage
2514 Janes Lane
Coldwater, Ontario
Nestled along the picturesque Trent Severn Waterway, this sprawling 10-acre property offers a tranquil retreat with breathtaking waterfront views. A charming 3 bedroom log home welcomes you with a rustic ambiance providing a cozy sanctuary tucked into nature. A spacious double car detached and heated garage ensures ample space for vehicles and storage. Adding to that a quonset hut and garden shed also accompany this property leaving no toy without a home. Embrace the beauty of 300 plus feet of waterfront with docking coupled with the warmth of a log home retreat on this exceptional property. In addition to the charming amenities this property boasts an impressive array of tools and mechanical equipment, catering to a variety of needs and interests. From essential hand tools to specialized machinery, every task is made effortless on this expansive estate. Whether you're a hobbyist craftsman, an avid gardener, or a seasoned DIY enthusiast, you'll find everything you need to bring your projects to fruition. Ask us about the added list of items available to negotiate as well. (id:26218)
Revel Realty Inc. Brokerage
191 Kennedy Avenue
Oro-Medonte, Ontario
Bright Open Concept Raised Bungalow walking distance to Lake Simcoe. All sorts of peaceful walking trails. Rail Trail around the corner and waterfront trail along the lake. This home boasts gleaming laminate flooring throughout, in ceiling lighting in living room, ship lapped and new trim and inside doors throughout main floor. Totally renovated kitchen cabinets, countertop, sink. All new (2022) appliances - Fridge, Stove, Dishwasher, Washer and Dryer. Walk out to fully fenced private back yard and deck for those peaceful evenings. Raised Vegetable gardens. Fully finished basement has separate entrance and walk out to side yard - Perfect for in law capability. 8 foot ceilings. Huge Recreation room . Bathroom renovated with new vanity / sink and toilet. You wont be disapointed in this . Other upgrades are new Sump pump, furnace, water pressure tank, and UV light. Hot Water on Demand. Another added bonus is the Generac Generator. Electric awning and leaf guard. INLAW POTENTIAL WITH WALK UP (id:26218)
Century 21 B.j. Roth Realty Ltd. Brokerage
Lot 36 Searidge Street
Severn, Ontario
ASSIGNMENT. SPARROW SIX MODEL. 2523 SQFT, 9' CEILING, OPEN CONCEPT, 4-BED, 3-BATH. SEPARATE FAMILY ROOM AND DINNING ROOM, UPGRADED CONTERTOPS AND FLOORING. DOUBLE GARAGE. YEAR ROUND OUTDOOR ACTIVITIES, LAKESIDE LIVING. STEPS TO LAKE, BEACH, MARINA, MINUTS FROM ORILLIA, CLOSE TO SHCHOOL, PARK , HIGHWAY, GAS AND MARKET. (id:26218)
Sutton Group Incentive Realty Inc. Brokerage
11 Summer Village Lane Unit# 167
Cherry Valley, Ontario
This charming waterview cottage offers a front-row seat to enjoy the brilliant sunsets over East Lake from the enclosed Sunspace Sunroom. This cottage features central air & heating, granite countertops, privacy blinds throughout, eavestroughs, and professional landscaping with a private backyard patio. Freshly painted, this cottage is move-in ready. Located in the premium Waterview/Woodlands area of East Lake Shores. This vibrant community offers exceptional resort-like amenities: family and adult pools, tennis & basketball courts, an off-leash dog park, community fire pits, walking trails and 1500 of waterfront with canoes, kayaks & paddleboards. Just a short drive to Sandbanks Provincial Park, Picton, Wellington and the wineries, restaurants, and boutique shops in beautiful Prince Edward County. Open from April through October, this is carefree condo living at its finest be as busy or relaxed as you like while someone else cuts the grass and takes care of the pool! Condo fees include TV/Internet, Water, Sewer, Management Fees, Grass Cutting/Grounds Maintenance, Off-Season Snow Removal, and use of amenities. Income opportunity through the corporate rental program or DIY on Airbnb/VRBO, etc. (id:26218)
Royal LePage Connect Realty Brokerage
Royal LePage Connect Realty
60 Balsam Street
Tiny, Ontario
Welcome to 60 Balsam St., where refined waterfront living meets unparalleled views of Georgian Bay. This custom-built home located in the serene Woodland Beach community offers 3 bedrooms and 3 bathrooms offering over 3,000 sq ft finished living space. The kitchen boasts ample cabinetry and counter space, perfect for both cooking and entertaining. Natural light floods the open-concept living area, showcasing panoramic bay views. Enjoy stunning sunsets from the expansive deck or 3-season sunroom. The primary suite offers water views, an ensuite bathroom, and a spacious walk-in closet. With a large two-car garage. Features and updates include hardwood flooring throughout, fresh paint, new carpet, new furnace ++.This incredible waterfront retreat is truly a slice of paradise! (id:26218)
Century 21 B.j. Roth Realty Ltd. Brokerage
912 Sloan Circle Drive
Innisfil, Ontario
DISCOVER YOUR PERFECT RETREAT IN THIS CHARMING CAPE-COD STYLE HOME IN PEACEFUL CHURCHILL.WHERE BREATHTAKING COUNTRYSIDE VIEWS GREET YOU FROM EVERY WINDOW. THIS BEAUTIFULLY MAINTAINED PROPERTY, THOUGHTFULLY UPDATED IN 2019, BLENDS MODERN ELEGANCE WITH TIMELESS CHARM. THIS NEW OPEN CONCEPT KITCHEN IS A DREAM, DESIGNED FOR BOTH PRACTICALITY AND STYLE. WITH OVER 3,000 SQUARE FEET OF LIVING SPACE THIS HOME OFFERS 3 +1 SPACIOUS BEDROOMS, MAKING IT IDEAL FOR FAMILIES. STEP OUTSIDE TO YOUR PRIVATE OASIS - A SERENE BACKYARD FEATURING AN IN-GROUBD POOL SURROUNDED BY A STUNNING NEW HARDSCAPE PATIO, PERFECT FOR ENTERTAINING OR SIMPLY UNWINDING. THE OVERSIZED, INDEPENDENTLY HEATED GARAGE INCLUDES A FINISHED LOFT FLEX SPACE PERFECT FOR A STUDIO OR HOME OFFICE. ENJOY THE BEST OF BOTH WORLDS WITH EASY ACCESS TO MAJOR HIGHWAYS FOR EFFORTLESS COMMUTING ALL WHILE TAKING IN THE TRANQUILITY OF YOUR PEACEFUL SURROUNDINGS. RECENT UPDATES ENSURE WORRY FREE LIVING; NEW FURNACE DECEMBER 2023, NEW POOL HEATER 2022, NEW POOL PUMP 2021, SHINGLES 2017. DON'T MISS OUT ON THIS OPPORTUNITY TO CALL THIS EXQUISITE AND RARE HOME YOUR OWN. STEP INTO THE LIFESTYLE YOU'VE BEEN DREAMING OF! (id:26218)
Sutton Group Incentive Realty Inc. Brokerage
250 Washburn Island Road
Little Britain, Ontario
Welcome to 250 Washburn Island Road, where comfort and elegance meet in perfect harmony. Located on the highly desired Washburn Island and surrounded by the beauty of Lake Scugog, this home offers an idyllic lifestyle immersed in tranquility and natural splendor. With over 2700 sq ft of well designed living space, this inviting home welcomes you with a grand foyer enveloped in warmth. Once inside you’ll be captivated by the seamless flow and abundance of natural light found in the open concept living, dining, and kitchen with soaring vaulted ceiling. Indulge your culinary passion in the modern kitchen, adorned with quartz countertops, a centre island, stainless steel appliances, and walk-in pantry for that extra touch of convenience. No detail is overlooked in this home's thoughtfully designed layout. The property offers 4 generous bedrooms and 3 full bathrooms, including a private primary ensuite. The finished walkout basement adds a level of versatility and convenience, presenting additional living space or the potential for a separate suite. The lower level offers a walk-up to the oversized double car garage providing ample room for your vehicles and storage needs. Enjoy summer days lounging by the pool or on one of the multiple outdoor living areas. Whether you choose to take a refreshing dip or simply like to bask in the sun, your backyard oasis awaits. With privacy and security paramount, the fully fenced backyard, creates an optimal environment for your loved ones to run freely. While enjoying the tranquil setting at home, you'll find yourself just steps away from the shores of Lake Scugog. Take advantage of the nearby boat launch and spend your days boating and fishing adventures. This highly coveted property near Little Britain is just 20 minutes from Lindsay or Port Perry and is an opportunity not to be missed. Come experience the allure of 250 Washburn Island Rd firsthand, you won't be disappointed! (id:26218)
Keller Williams Experience Realty Brokerage
119 Daphne Crescent
Barrie, Ontario
ATTENTION INVESTORS OR FIRST TIME BUYERS! This semi-detached home is located in a prime location, ideal for commuters on the 400, growing family or college students. The upstairs offers 3 bedrooms and a full bathroom. The main level has spacious living room, eat-in kitchen with walk-out patio doors to the backyard. The Backyard has endless possibilities with all the space and no direct neighbour in the back! The house has a covered backyard porch which is ideal for hot summer nights to keep out from the bugs but enjoy the garden view. Hardwood floors & ceramic for easy clean-up. The basement is finished and used as an office space and has a spare den & half bath. Endless opportunities in this home. Plenty of space for parking out front with room for 3 cars. Book a viewing today! (id:26218)
Sutton Group Incentive Realty Inc. Brokerage
1032 Cowbell Lane
Severn Bridge, Ontario
Welcome to your private oasis nestled on the Severn River—a haven for boaters, cottagers, and nature lovers alike. This charming 1.5-storey home offers 4 bedrooms, 2 bathrooms, and an open-concept living area, complete with tall ceilings and a grand stone fireplace, flowing seamlessly into the spacious kitchen with barstool seating. Enjoy your morning coffee with waterfront views in the sunroom or connected screened-in porch. Outside, enjoy a sprawling backyard oasis with multiple patios, natural Muskoka granite formations, and perennial gardens under the shade of the towering oaks and maples. With 100 feet of Severn River frontage, stairs to the water, and ample docking space, it's a boater’s dream, providing direct access to the Trent-Severn Waterway. There is a sizeable 1-car garage with an attached workshop ideal for all your DIY projects or use as additional storage space. Conveniently located minutes from Highway 11 and close to Washago, Orillia, and Gravenhurst, this property is your gateway to a peaceful lifestyle. (id:26218)
RE/MAX Right Move Brokerage
174 Pickett Crescent
Barrie, Ontario
Welcome to 174 Pickett Crescent! This beautifully renovated, freehold, semi-detached home is perfectly situated in Barrie's desirable south end, offering a blend of modern comforts and convenient living. 1269 ft2 of finished living space! Featuring: * 3 spacious bedrooms - two upstairs and one downstairs * 2 full bathrooms * Fully renovated with contemporary finishes * Custom-designed kitchen with newer appliances * Finished and versatile lower level * Brand-new furnace and air conditioning * Relaxing backyard with spacious deck and gardens * Easy access to rear of house, by way of side walkway Enjoy convenient living with a single garage plus space for two additional vehicles in the driveway. The home’s location is ideal—close to schools, shopping, the Go train, transit, highway, and restaurants. Don’t miss out on this move-in ready gem in a vibrant community. Schedule your viewing today! (id:26218)
Nine Mile Realty
16 Gray Lane
Barrie, Ontario
**OPEN HOUSE SAT AUG 31st & SUN SEPT 1st 12-2pm** Introducing A Rare Gem In Barrie's Prestigious Tollendale Neighbourhood! This Distinctive Home Is One Of Only Two In The Entire Area, Making It Truly One Of A Kind. Located Just Minutes From The Beach At Tyndale Park, And Minutes Away From Lake Simcoe. Surrounded By Mature Trees And Stunning Gardens, This Three-Story Home Features Four Bedrooms And Six Bathrooms! It's A Stunning Family Home With Water Views From The Third-Floor Balcony. The Grand Entrance, Hardwood Floors, And Stairs From Top To Bottom Add To The Elegance. Entertain In The Open-Concept Kitchen With A Large Island, Granite Countertops, And Upgraded Cabinetry. Cozy Up By The Fireplace With Natural Light Streaming In From The Large Windows. The Finished Basement Includes An In-Law Suite, Perfect For A Big Family. Nestled In A Prime Location Just A Two-Minute Walk From The Beach, This Property Offers The Perfect Blend Of Convenience And Luxury. (id:26218)
Keller Williams Experience Realty Brokerage
47 Diamond Valley Drive Drive
Oro-Medonte, Ontario
Fall in Love with this Stunning Home in Maplewood Estates located in gorgeous Sugarbush Community. Only 8 years New and more than 3000 sqf of Living Space. This Home Rests Elegantly on a Manicured approx 1/2 Acre Land Featuring Outstanding Trees surrounding this Property and a Retreat-Like Setting Back Yard hosting an AG Swimming Pool for your Family Gatherings in the Summer days or Relax in your Hot Tub at the end of your day with a Glass of Wine in any Season. This Elegant, Bright & Open Concept Home offers 9' Ceilings, Pot Lights through-out and big Windows to enjoy amazing views. Family Gathers Warming up by the cozy Fireplace while Cooking delicious Meals. The Primary Bedroom offers amazing views and a Private Ensuite to Retreat after a Long day. The Basement has been Professionally and Tastefully Finished with a Massive Rec Room, 1 Extra Bedroom, Pool size Games Room, a Den for and Office, Library or Exercise room, plus a Full Bathroom for Convenience. The Energy, Elegance and Beauty of this Home is in Every Corner Inside and Outside. Only minutes to Golf, Ski Resorts, Vetta Spa, Biking/Hiking Trails, Fishing, Boating and much more! Easy Commute to GTA & Toronto. 20 Minutes to Barrie & Orillia. Book your Private appointment today. HWY 11 N only 10 min. OPEN HOUSE SUNDAY SEPT 1st. 12-2 PM (id:26218)
Sutton Group Incentive Realty Inc. Brokerage
167 Crompton Drive
Barrie, Ontario
Location, Location, Location! Welcome to 167 Crompton Drive in one of Barrie’s most desirable locations. This stunning executive all-brick bungalow has everything you would want and more. A unistone walkway leads to a welcoming front entrance, then step into a stunning open concept living space at its best. A massive great room with a gas fireplace overlooks the kitchen and serves as the centerpiece, all done with hardwoods, pot lighting, and large windows. The upgraded kitchen features quartz countertops, a large island, upgraded stainless steel appliances, and a pantry. Additionally, it offers a large separate dining room perfect for larger gatherings. The primary bedroom boasts a built-in beautiful wardrobe, ensuite bath, and gas fireplace. Plus, heated floors in the upper two bathrooms. The walkout basement is fully finished with radiant heated floors, plenty of bright windows, a large rec room with a gas fireplace, built-in desk, a 4-piece bath, and two more large bedrooms, one with a gas fireplace, along with a storage room/workshop. Outside, there's a double drive with no sidewalk, a double garage, unistone patio from the front leading down the side and into the backyard patio, nicely landscaped, fully fenced, and more. This prime family location is close to Little Lake, parks, schools, shopping, restaurants, the College, Hospital, and Highway 400 access. Don’t miss out on this rare opportunity as it won’t last long. (id:26218)
RE/MAX Hallmark Chay Realty Brokerage
36 Glen Oak Court
Barrie, Ontario
GORGEOUS CUSTOM ALL-BRICK MCGREGOR WALKOUT BUNGALOW IN BARRIE'S PRESTIGIOUS COUNTRY CLUB ESTATES! Nestled on a serene cul-de-sac backing onto the Barrie Country Club, this home boasts a desirable location with easy access to essential amenities, shopping, restaurants, and Highway 400. Immaculate curb appeal greets you with new garage doors, a modern front door, and a paved driveway framed by armour stone and perennial gardens. A new concrete walkway leads you to the entrance of your new home. Step inside and be wowed by the stunning interior featuring designer finishes and modern design elements. The large windows and vaulted ceiling provide impressive sightlines to the beautiful backyard as you walk through the door. The living room flows seamlessly into the kitchen, which looks like it’s straight out of a home magazine. A large island anchors the kitchen, while quartz countertops, high-end stainless steel appliances, a counter-to-ceiling tile backsplash, and a patio door walkout to the deck complete the overall look. Enjoy unobstructed backyard views and nature from the glass railings. The primary bedroom on the main floor is a retreat with a walk-in closet and a luxurious 5-piece ensuite. The mudroom is designed for convenience, with built-in cabinets, a laundry sink, and inside garage access. Descend the glass staircase to the finished basement, which offers additional living space with massive windows, a rec room, three bedrooms, a 3-piece bathroom, and a wine room. The patio door walkout leads to a covered patio, perfect for outdoor gatherings regardless of the weather. The private backyard is an oasis featuring a gorgeous in-ground pool with a cabana, surrounded by an expansive interlock patio, armour stone, perennial gardens, and a new surrounding composite fence. This #HomeToStay has been meticulously updated and is ready to check all your boxes. (id:26218)
RE/MAX Hallmark Peggy Hill Group Realty Brokerage
51 Parkside Crescent Crescent
Angus, Ontario
TURN-KEY FAMILY HOME IN A CENTRAL LOCATION WITH NO REAR NEIGHBOURS! Imagine stepping out your front door and being just moments away from Glen Eton Park, where your furry friends can enjoy the nearby dog park. Commuting is a breeze with a short drive to Alliston, Borden, and Barrie. As you arrive, you'll be greeted by a charming covered front porch, a picture-perfect spot to enjoy your morning coffee. Enjoy the convenience of a single-car garage and parking for three cars in the driveway, no sidewalk here! The main floor is bathed in natural light, featuring stunning hardwood and tile floors enhanced by timeless crown moulding. The open-concept design connects the kitchen, living, and dining areas, making it ideal for everyday living and entertaining. The kitchen boasts a newer Kitchen Aid double-door fridge ready for culinary adventures. Step outside through the patio doors to your patio overlooking nature. The fully fenced backyard even comes equipped with a 110-volt hookup, perfect for adding a hot tub! The generously sized primary bedroom upstairs is a true sanctuary with hardwood floors, a walk-in closet, and a 4-piece semi-ensuite bathroom. Two additional bedrooms offer ample space, one featuring a walk-in closet. The finished basement is the ultimate bonus space, offering a spacious fourth bedroom with a large closet and plenty of storage in the utility room. Plus, with a newer furnace and shingles, this #HomeToStay is move-in ready! (id:26218)
RE/MAX Hallmark Peggy Hill Group Realty Brokerage
787 Churchill Lane
Georgina, Ontario
Phenomenal 60x150Ft Premium Corner Property W/Gated Entrance Features An Attractive, Updated & Modernized Open Concept Design 2 Bedroom Bungalow & Also Offers A Spacious Detached Garage Plus An Insulated Bunkie/Workshop That Is Complete With Hydro! Walk-Out From The Sun-Filled Dining Room Through A Large 9 Foot Slider To A Peaceful & Inviting Front Deck Which Overlooks A Picturesque & Private Nature Lovers Paradise & Is Perfect For Enjoying Georgina's Gorgeous Westerly Sunsets. Newly Updated Elegant Custom Kitchen With Quartz Countertops, Vibrant New Backsplash & Fabulous Updated Appliances Including Smart Double Oven. Newly Renovated 4 Pc Bath With Mosaic Porcelain & So Much More! Conveniently Located On A Very Private Fully Fenced Mature Property That Also Features An Attractive 2-Tier Deck For Entertaining, A Large Driveway W/Ample Parking & Is Just Steps To The Sandy Shores Of Beautiful Lake Simcoe & Georginas Most Desirable Beaches That Are Perfect For Swimming, Outdoor Enthusiasts & All Types Of Outdoor Activities! *Can Convert Closet Back Into 2 Pc Bath, Plumbing Still Present To Re-Create 2nd Bath* Versatility Here W/Plenty Of Room For A Variety Of Potential Expansions At Buyers Preference. Nestled In A Quiet Family Friendly Lakeside Community, Close To Walking Trails, Amenities, Golf, Marina's & More, W/Easy Commuter Access Via Hwy 404! EXTRAS: Town Serviced. Natural Gas. Heated Crawl Space. 200 Amp Breaker Panel Hydro From Bunkie Also Used For Electric Gate. Detached Garage Currently Used As Half Garage Half Workshop & Bunky As Studio/Workshop. --> 787ChurchillLn.com/idx *** Inclusions Samsung Microwave/Hood Range, Samsung Double Oven, Vintage Style Teal Fridge, Front Load Washer & Dryer, Garden Shed, Rough-In Central Vacuum*** (id:26218)
RE/MAX All-Stars Realty Inc.
154 Plewes Drive
Collingwood, Ontario
[ Driveway now paved - Sod install next spring ] Imagine peaceful mornings in your backyard overlooking the tranquil greenspace along the black Ash Creek with no neighbours behind! This 1,721 sq/ft 3 bed 2.5 bath home features a premium 49ft wide lot with a walkout basement, covered front porch & no sidewalk for extra parking! One of the final two, brand new detached homes available directly from the builder in the exclusive Summit View community by Devonleigh Homes, where pride of ownership is evident throughout. Complete with high-end upgrades throughout such as Premium tier 5 character hardwood flooring, stained oak stairs & railing w/carpet runner. Fully loaded kitchen with upgraded layout, soft close cabinetry, Quartz counters, crown moulding, under valance lighting, walk-in pantry w/frosted door, Riobel faucet, Stainless steel hood fan, subway tile backsplash & 10 pot lights throughout the main floor! The Large primary retreat is a dream with a 50+ sq/ft walk-in closet, an Upgraded ensuite with glass shower, built-in niche, Riobel shower system & soaker tub! Ultra convenient second-floor laundry & additional large linen closet complement the other 4pc bathroom & two remaining guest bedrooms featuring double closets & overlooking the greenspace making room for the kids or an office with a view! Don't forget about the option for multi-generational living or income/in-law potential with the walkout basement!. Just minutes from the Blue Mountains, The beaches of Georgian Bay, an array of culinary options, major shopping amenities & everything this 4 season playground has to offer. Builder to provide sod, asphalt driveway & front landscaping package as well as Full Tarion warranty and Pre-Delivery inspection included. Click the tour link for more photos, floor plans, 3D tour & more! (appliances not included) (id:26218)
Exp Realty Brokerage
77 Albert Street N
Orillia, Ontario
Welcome to this charming Orillia home, perfect for first-time buyers or those looking to downsize. Step inside and enjoy the bright, recently renovated kitchen featuring new butcher block countertops. Many windows recently replaced throughout. Located just minutes from downtown, this home offers convenient access to shopping, dining, and entertainment, with easy access to the highway for commuters. Families will appreciate the proximity to Lions Oval School, just a short walk away. The easily manageable lot is just the right size, offering the perfect amount of green space for children or pets to play, yet easy enough to maintain. Spend your evenings on the large patio, ideal for entertaining. A large shed in the backyard provides plenty of storage space for tools, outdoor equipment, or even a workshop. Parking for two cars. Don’t miss out on this adorable, move-in-ready home in a prime location! Book your showing today. (id:26218)
Real Broker Ontario Ltd.
796468 19 Grey Road Unit# 510
The Blue Mountains, Ontario
Exquisite Turnkey Ski-In Ski-Out Short-term Rental at North Creek Resort.Renovated with top-of-the-line finishes, this stunning unit is a dream come true. Featuring new finishes, systems, appliances, smart thermostat, and stylish new furnishing including a stowaway Murphy Bed, it's turnkey, ready for immediate enjoyment. This Airbnb rental boasts 5-star reviews, returning guests, and impressive rental income history. It offers unparalleled value with larger bonus square footage and significant upgrades completed in 2020. See feature sheet for full details.It's one of the few units equipped with a full-size washer and dryer combo. Enjoy direct access to the ski hills and a range of amenities, including an in-ground swimming pool, hot tub, and tennis courts. Additional ski locker space provides ample storage, and keyless entry ensures a hassle-free experience. Perfect for all seasons, this unit offers the thrill of winter sports and tranquility of summer activities. Hike the Georgian and Bruce Trails or take a 2-minute drive to Georgian Bay for swimming, paddle boarding, kayaking, and boating. Nestled between the mountains and Georgian Bay, this property offers the best of both worlds. With superior value, prime location, and extensive upgrades, this unit won’t last long. Seize the opportunity to own a piece of paradise at North Creek Resort and start creating unforgettable memories today! (id:26218)
Exp Realty Brokerage
39 Maplecrest Crt Court
Oro-Medonte, Ontario
Welcome to 39 Maplecrest Court. Here you can choose between having a charming permanent residence or enjoying the luxury of a chalet-style retreat, nestled in the heart of Horseshoe Valley. Surrounded by nature's splendor, this home offers an idyllic haven for outdoor enthusiasts because it’s located right next to the renowned Horseshoe Valley Ski Resort with all it has to offer (downhill & cross-country skiing, golfing, mountain biking, treetop trekking, etc.) and with easy access to the Copeland Forest with its enchanting network of trails for hikers and bikers. Inside the home, you’ll love the chalet-style architecture featuring vaulted ceilings with three skylights that flood the interior with natural light. The open-concept layout, accentuated by a grand fireplace, sets the stage for an exceptional escape, whether you're seeking a year round residence or a seasonal escape. Outside the back door you’ll find a lush, private backyard, filled with mature maple trees which overlook the golf course, a tranquil pond and a scenic trail that take you to the 4,400 acre Copeland Forest. The home is designed with back porch and walk-out basement from where you can watch golfers chipping & putting or dog-walkers passing by, as you sip your morning coffee and listen to the melodic chorus of chirping birds. Seize the opportunity to discover your very own piece of paradise. Book your tour today of this very special property. - Total finished square feet - 1740 (id:26218)
RE/MAX Crosstown Realty Inc. Brokerage
49 Wallwins Way
Barrie, Ontario
Over 2000 sq. ft of living space in this quaint all-brick 4 bedroom bungalow, perfectly nestled in a quiet, tree-lined street in a highly sought-after enclave of homes. Just steps away from Barrie's picturesque waterfront and walking trails, this property offers the perfect blend of tranquility and convenience. As you step inside, you'll be greeted by a bright and airy open-concept living and dining space, featuring hardwood floors, large windows that bathe the room in natural light, and a double sliding door leading to the expansive private, fenced backyard. The three bedrooms on the main level are thoughtfully designed to provide ample space for relaxation, with a convenient 3-piece bathroom featuring a large shower, tiled floor, and granite top vanity. But that's not all! The fully finished basement offers an additional bedroom, rec room, and 3-piece bathroom, perfect for quests, kids, or as a home office. The bonus space is ideal for storage or as a hobby area, and the large utility/laundry room provides ample space for your appliances. This beautifully maintained property boasts a newer roof, lush landscaping, and is just waiting for your personal touch. Enjoy the best of both worlds with the vibrant restaurants and shops of downtown Barrie just minutes away, and the serene tranquility of the waterfront and trails just steps from your doorstep. A perfect home for retirees or a young family! Contact us today to schedule a viewing and make this property yours. (id:26218)
Royal LePage First Contact Realty Brokerage
10 Laguna Parkway Unit# 7
Lagoon City, Ontario
Welcome to 10 Laguna Parkway, Unit 7, nestled in the vibrant waterfront community of Lagoon City. This 2-bedroom, 2-bath ONE FLOOR condo offers breathtaking water views from every room, making it a true gem for those seeking a serene lakeside lifestyle. Park your boat right out front! The condo boasts a bright, open-concept layout, with a large kitchen featuring a fabulous island that provides ample counter space, spacious dining area, and a bright living room with a gas fireplace. Step out onto the expansive private patio, where you can unwind or entertain while taking in the stunning views of the Lagoon. Watch the amazing sunrises and sunsets with East/West exposure! Electric awning for your comfort and convenience. The primary bedroom is a tranquil retreat with its own water view, a second walkout to the patio, generous closet space, and a beautifully updated 4-piece ensuite. A well-sized second bedroom, another 4-piece bathroom with walk-in jet tub and a convenient laundry/utility room complete this charming unit. Living in Lagoon City means enjoying an incredible lifestyle with direct water access, nearby beaches, and 16km of scenic canals ideal for boating and kayaking. The community also offers walking trails, restaurants, and more, all within reach. Convenient parking and storage locker right outside your door! Plus, you're just a 20-minute drive to Orillia and 1.5 hours from the GTA, making this the perfect getaway or year-round home. (id:26218)
Century 21 B.j. Roth Realty Ltd. Brokerage
15 Bannister Road
Barrie, Ontario
Step into modern comfort with this beautiful townhouse in a prime location, just minutes from everything you need. Perfect for a young family or professionals, it features a spacious open-concept great room and kitchen area, ideal for relaxation and entertainment. The large, bright foyer leads to three generous bedrooms, including a master suite with a walk-in closet, luxurious soaker tub, and walk-in glass door shower. Modern finishes throughout, including bright, neutral colours and stainless steel appliances, enhance the home's contemporary feel. The kitchen island with a built-in dishwasher and upper floor laundry add to the home's practicality. Inside entry from the garage ensures easy access. This townhouse is well-maintained and ready for you to move in and make it your own! Don’t miss out on this fantastic leasing opportunity. (id:26218)
Right At Home Realty Brokerage
11 Nickles Cove Road
Whitestone, Ontario
THIS IS THE GETAWAY LAKE HOUSE YOU'VE BEEN WAITING FOR! Welcome to newly built in 2022 waterfront cottage, nestled on the north end of picturesque Whitestone Lake. This 3 Bedrm, 2 Bath home boasts a wonderful family gathering area, featuring a fully equipped kitchen, living and dining area with a walk out to a covered deck with a breathtaking southwest lake view and surrounding nature's beauty. Whether you enjoy boating, fishing, swimming, or tubing and water skiing, this property offers endless recreational opportunities. With 103 feet of frontage and gentle slope pathway down to the water edge, you'll have plenty of space to relish the tranquility and privacy. Close to all amenities in Parry Sound and just mins to the village of Dunchurch offering general store, gas, LCBO, community centre and nursing station. The property is accessible year-round and perfect for outdoor activities like ATV riding, hiking, snowmobiling, and skiing. Don't miss out, Book your private viewing today and take advantage of the rare opportunity at this price, and enjoy this incredible lake retreat. (id:26218)
2% Realty Ideal Brokerage
1 Elm Court
Innisfil, Ontario
Welcome to your new home. This well-kept Royal modular home is in the retirement community of Sandycove Acres on a cull de sac close to one of the inground pools and the north community centre. It has 2 bedrooms, 1 bathroom, a den, covered front porch, rear deck and attached storage shed. The kitchen and bath have been updated including a newer laundry team. Laminate flooring in the main living spaces with vinyl tile in the kitchen and bath and broadloom in the bedrooms. It’s move in ready and waiting for you to enjoy all the Parkbridge amenities such as 2 heated outdoor saltwater pools, games room, exercise room, library, wood shop and many social events and clubs to join. The new monthly fee including rent and taxes is $ 833.51. Come visit your new home to stay and book your showing today. (id:26218)
Royal LePage First Contact Realty Brokerage
142 Athabaska Road
Barrie, Ontario
Welcome to this meticulously kept Net Zero Custom built townhome. This stunning home features large ENERGYSTAR rated windows which blanket the space with sunlight, 9' ceilings and a full roof mount solar system to help keep money in your pocket. The contemporary open concept kitchen with quartz countertops and seamless built in appliances will make cooking a breeze. Three large, bright bedrooms with the master featuring a spacious walk in closet and 4 piece ensuite bathroom make this home perfect for a family, professional or anyone looking for an eco-friendly lush lifestyle. A few other features include a large attached garage, rear patio, premium Moen fixtures, steel roof and steel/ aluminum siding. Located in a quieter neighbourhood but still close enough to every amenity you could need. I welcome you to come see this pristine home and everything that it has to offer. (id:26218)
Engel & Volkers Barrie Brokerage
8 Dove Crescent
Barrie, Ontario
Exceptional 4,350 Sq/Ft Gregor-Built Home On A Premium 54ftx135ft Lot w/Private Backyard, Mature Trees & Lush Gardens. Newly Constructed 400 Sq/Ft Cedar Deck w/Aluminum Railings & New Hot Tub. Custom Kas-Designed Kitchen Boasting Quartz C/t, High-End S/S Frigidaire Appliances, Gas Range, Built-In Speed Oven/Microwave, Butler Style Walk-In Pantry, Beverage Fridge, Coffee Bar, In-Cabinet Lighting & Heated Floors. Throughout The Home You'll Find Bamboo Hardwood Flooring, Shiplap Accents & California Shutters. 4 Spacious Bedrooms & Fully Renovated Washrooms w/ Granite C/t & More Heated Floors. Expansive Primary Bedroom Is A Luxurious Retreat w/Gas F/p, Sep Living Area & Custom W/I Closets. Layout Provides 2 Stairwells & Fully Separate Entrance Leads To In-Law Suite w/Own Kitchen, Living Room & Bedroom. Additional Amenities In The Home Include CVAC System, Motion-Activated Closet Lights, Built-In Closets. Short Walk To Snowshoe Park & Easy Access to Hwy 400, Park Place, Downtown, Lake, Golf Courses & Many More! Further Upgrades Include Newer Roof & Furnace. Triple Pane Windows (2016) New Asphalt (2017) R50 Insulation. Smart Switches & Thermostat. Wifi Grg Door Openers. Wifi enabled Solar Velux Automatic SkyLight. Full List Of Upgrades Attached. (id:26218)
RE/MAX Hallmark Chay Realty Brokerage
18 Hadden Crescent
Barrie, Ontario
Lovingly maintained home is move-in ready. You will appreciate the fresh neutral paint throughout the main and upper floor that supports the easy flow from top to bottom. Gleaming hardwood flooring in the living room and dining room with a peek-a-boo between the living room and dining room to keep the open concept vibe. Natural light fills the principal rooms and the windows and sliding glass doors (20*) help keep the home cool in the summer and warm in the colder months. This home is perfect for a couple, a family, or a downsizer because all the major items have been updated (main bath (21), roof (23), garage door and floor (23), windows, furnace (18)) giving peace of mind and yet there is still potential to personalize the home to make it yours. The primary bedroom is bright with a makeup/shaving nook, a walk-in closet and semi-ensuite privileges. The lower level is a blank canvas and can be used as a gym, an office, a theatre, a recreation room, a playroom or any combination thereof. The yard is fenced and offers an outdoor respite from the busy day and is ready for your personal touch. Close to RVH, commuter routes, public transit, Georgian Mall, schools, parks and more the only thing missing for this turn-key home is you. (id:26218)
RE/MAX Crosstown Realty Inc. Brokerage
28 Byers St Street
Snow Valley, Ontario
As long established Realtors in the Snow Valley development, we can say without a doubt, this is the most breathtaking home we have ever encountered in the area. It seamlessly combines an array of features with a completely coordinated style and flow across over 4200 sq/ft of custom construction and finishing. Every detail of this luxurious home, built with meticulous attention by the custom builder for their personal home, contributes to this dynamic and stylish haven of comfortable living. Nestled on a premium private ravine lot where no one can build in front or behind the home. Surrounded by nature and hiking trails, this residence is just minutes away from Barrie, skiing, golf, and fresh food farmers' markets. The outdoor living space rivals the indoors in features, function, and style, including built-in speakers both inside and out. This home offers the lifestyle you've always dreamed of in the ideal location. It boasts 5 bedrooms & 5 bathrooms, including one by the pool, & rooms for every purpose, such as a gym, music room, covered cabana, & a separate entrance to the lower level with additional foam under the floor for extra insulation warmth & utility. Soundproofing in select rooms ensures quiet living. The 9-foot & cathedral ceilings, along with 8-foot doors throughout, highlight the soaring spaces supported by specialty european oak floors, covered outside by a dramatic 12/12 pitch roofline. The extensive features list includes everything you would expect in a luxury build & more. The oversized garage, at 809 sq/ft, is perfect for your toys & is fully finished. Smart lighting throughout the house can be controlled via an app. Additionally, the home is roughed-in for amenities like an electric car charger & a generator. There is no way to list the extras & details here, so a full sheet is provided & attached to the listing or we can email it to you. There is also wiring provided for a garage heater, hot tub & extra gas hookups also installed. (id:26218)
Century 21 B.j. Roth Realty Ltd. Brokerage
28 Bond Street E
Fenelon Falls, Ontario
This in town bungalow is on municipal services and sits on a deep lot within walking distance to the amenities of Fenelon Falls. The main floor features 3 bedrooms, a 3 piece bathroom, living room dining room combination and kitchen with an exit to a deck. The finished walkout basement has a 3 piece washroom with laundry, a large rec. room and a den or office. The attached garage is sure to come in handy and the covered front porch is a great spot to sit and relax. (id:26218)
Pd Realty Inc.
8 Bridges Boulevard Boulevard
Port Hope, Ontario
Welcome To 8 Bridges Boulevard. This Home Presents Like A Show Home With High End Finishes And Meticulous Upkeep. Located On A Quiet Family Friendly Street With Tons Of Street Parking, A New Park Steps Away And Walking Trails To The Lake. You Will Love The 9 Foot Ceilings Throughout The Main Floor And The 20 Foot Vaulted Ceiling In The Kitchen. With 4 Bedrooms And 5 Bathrooms, 8 Bridges Is The Perfect Place For A Growing Family With Extra Room For When Family Or Friends Come To Visit. The Entire Home Is Smart Connected. Do Not Miss Viewing This Stunning Home! (id:26218)
Right At Home Realty Brokerage
20 Queen Street S
Omemee, Ontario
Welcome to the latest Nelson Built Home in the making, set on a 66' x 165' lot in the Village of Omemee. This brand new gem unfolds with a spacious foyer that allows for easy traffic flow up & down, front & rear open. The open concept living room, kitchen & dining area with vaulted ceilings ushers in a flood of natural light providing an ambiance of spaciousness. The kitchen is a culinary dream, boasting granite counters and ample cabinetry including an independent work station where guests can perch on bar stools to savor delightful meals or watch as delectable treats are prepared. Situated within walking distance to schools, library, beach park, boat launch and other conveniences for seamless everyday living. A harmonious blend of modern design and practicality awaits in this brand new home. (id:26218)
Pd Realty Inc.
8 Elm Street E
Omemee, Ontario
Omemee - Introducing The Birch Point. This brand new Nelson Built home is nestled on a low traffic street in Omemee & features 3 bedrooms, 2 bathrooms plus a full basement with large windows. Conveniently located between Lindsay & Peterborough & only steps away from the Kawartha Trans Canada Trail. As you step inside, the spacious foyer welcomes you & allows for easy traffic flow up & down, front & rear - with direct entry into the garage making it ideal for keeping things tidy. Storage space won't be an issue either as there's ample closet space with a double closet that provides plenty of room for coats and more. The open concept living room, kitchen & dining area boasts vaulted ceilings which creates an airy atmosphere filled with natural light. The abundant kitchen cabinetry offers an independent work station with enough room for bar stools to enjoy meals together or entertain guests while preparing delicious treats. Walking distance to schools, library, beach park, boat launch as well as many other amenities. (id:26218)
Pd Realty Inc.
130 Victoria Avenue N
Lindsay, Ontario
Inviting and meticulously maintained, this charming three bedroom bungalow nestled in Lindsay's sought-after north ward boasts easy access with just two welcoming steps into this lovingly maintained home. Discover the convenience of main floor laundry, ensuite washroom, and attached garage with direct entry into the home. The sunlit eat-in-kitchen features newer quartz countertops, plenty of cabinetry, and an exit to the tranquil covered deck where mornings are best spent savouring coffee. Embrace nature's beauty as you explore nearby walking trails and parks or take a leisurely stroll to Lindsay's downtown, brimming with delights like the farmer's market, restaurants, shops, and other amenities. Experience peace of mind knowing that this home has new roof shingles and vinyl siding installed in 2024, ensuring both style and durability for years to come. The fully finished basement offers a haven for relaxation with a spacious recreation room featuring a cozy gas fireplace, three piece washroom, two additional versatile rooms, and ample storage space to accommodate all your needs. This home is sure to tick many boxes on your must have list. (id:26218)
Pd Realty Inc.
271 Collegiate Drive
Orillia, Ontario
*MOTIVATED SELLERS! WHY NOT TRY AN OFFER?* This home could easily become a duplex! homes in the area with the same layout have made great use of the entrance through the garage and lower level by making a seperate 2 bedroom living space for additional income!!! Large 3+2 bedroom home close to shopping, schools and highway access. This raised bungalow features large principle rooms, finished lower level with inside access from garage, partially fenced in yard, double car garage, lower level features family room, 2 bedrooms, work out room and 3 pc bathroom. Updated flooring in the main living area and primary bedroom. Walk out from dining area to large deck and family sized backyard. Washer and dryer 2023 Stove and dishwasher 2024 (id:26218)
Century 21 B.j. Roth Realty Ltd. Brokerage
10 Palling Lane
Barrie, Ontario
Check out this all brick 3 plus 1 bedroom, 2 bathroom fully finished home on a very quiet and mature street in the popular east end of Barrie, featuring a walk-out basement, as well as an entrance into the lower level from the attached garage. Updates include: shingles (2019), insulated garage door (2019), garage door opener (2022), upgraded insulation (2018), all main floor windows (2018), 2 sliding patio doors (2018), new hot water heater, permanent gazebo and composite decking at front of house (2023), furnace and fireplace serviced (2023). The layout of this home easily lends itself to the possibility of in-law capability. The large, landscaped back yard is fully fenced with raised garden beds and a sturdy wood garden shed. The driveway has just been freshly sealed (July 2024). Located close to Georgian College, RVH, Hwy. 400, as well as all of the great amenities that Barrie has to offer. Enjoy the close proximity to schools, beaches, golf courses, ski resorts, biking/hiking trails, community centers and more! Easy to show, and flexible closing available. Book your showing today! (id:26218)
Sutton Group Incentive Realty Inc. Brokerage
1052 Four Seasons Park Road
Gravenhurst, Ontario
Looking for a economical place to call home? Come check out 1042 Four Season Rd in Gravenhurst, Situated in a quiet smaller Mobile Home Park located just minutes to Gravenhurst and Orillia. This Mobile has had updates in the last few years including shingles, living room flooring, patio door, gravel for the driveway, bathroom updates and large front window. This large mobile has 3 generous sized bedrooms, large bright living room and eat in kitchen plus a cozy family room with patio doors leading to a private treed backyard, you will think your in the heart of the country and not just 5 minutes to Hwy 11!!!! So much to offer! (id:26218)
Century 21 B.j. Roth Realty Ltd. Brokerage
4 Callander Crescent
Alliston, Ontario
Top 5 Reasons You Will Love This Home: 1) Situated in a beautifully manicured neighbourhood, ideally located close to in-town amenities and just moments away from Honda 2) Enjoy the ease of having a primary bedroom and a laundry room on the main level, providing a stair-free living experience 3) Expansive basement designed for entertaining with plenty of space for gatherings, recreational activities, and unwinding 4) Delight in outdoor living with a charming front porch and a well-sized deck, great for hosting family barbeques, or simply soaking up the serene surroundings 5) Experience warmth and comfort with two elegant gas fireplaces, creating inviting focal points. 2,580 fin.sq.ft. Age 19. Visit our website for more detailed information. (id:26218)
Faris Team Real Estate Brokerage
8-3557 Colonel Talbot Rd Colonel Talbot Road
London, Ontario
Introducing luxurious collection of 2 Story high end town homes with finished basement located in the South of London where luxury meets convenience. High-end upgrades with a contemporary touch included in the price with value of over $70,000. These luxurious towns come with upgrades such as a custom glass shower in the master ensuite, high-end flooring, quartz kitchen countertops, quartz tops in all 4 washrooms, designer light fixtures, LED pot lights, massive backyards with wooden decks . This Property Is Surrounded By top notch Schools, Shopping Malls, Parks, Banks, Restaurants, And Is Minutes Away From The Public Transit . This property features dining having patio doors leading to your own private backyard with patio deck included! Heading upstairs you will be greeted with a spacious landing area where you will find 3 generous-sized bedrooms. Primary bedrooms boasts large walk-in closet and spa like ensuite bath, double vanity and walk-in shower. Finished Basement having Beautiful Living, Bedroom ,Kitchen and Full washroom (id:26218)
Keller Williams Legacies Realty
2 Cerswell Drive
Bond Head, Ontario
Top 5 Reasons You Will Love This Home: 1) Welcome to this five-bedroom, two-bathroom raised bungalow situated on a large lot at the top of a short cul-de-sac within a low-traffic, family-friendly neighbourhood 2) The heated three-car garage with direct access to the backyard offers multiple uses and is an ideal space for car enthusiasts, hobbyists or those who looking for their own man cave 3) Added benefit of this home include an open-concept living area, perfect for hosting family gatherings, updated bathrooms, two furnaces, two central air conditioners, a finished basement that hosts an extra bedroom and 1,000 square feet of additional space above the garage that showcases a great room, a large primary retreat and ensuite along with a large walk-in closet and a second laundry room 4) Enjoy your peaceful oasis of country living with a private yard surrounded by large, mature trees, natural fence lines, garden space, a gazebo, a garden shed, and a deck to relax on 5) While in your tranquil setting, you are also close to all the local amenities, including golf, parks, Highways 27 and 400 for easy commuting, and a short drive to Bradford. 2,881 fin.sq.ft. Age 55. Visit our website for more detailed information. (id:26218)
Faris Team Real Estate Brokerage
4 Slack Lane
Caledon East, Ontario
Don't miss this stunning Bright and Spacious 3-bedroom freehold townhouse. With an amazing maintenance-free and perfectly executed backyard, and a spectacular open concept floor plan perfect for entertaining! Located in the desired Caledon's Southfields Village Community, close to many amenities and great schools, this home is carpet-free and has premium hardwood throughout! Along with a stunning white kitchen offers quartz countertop, gas stove, large island for ample prep space and s/s appliances. This townhouse also has a great rec room area, a balcony, a large laundry room, Upgraded bathrooms and light fixtures, spacious bedroom, a walk-in closet in the master, interior access to the garage, and an unfinished basement perfect for extra storage or space! Come see how this Can be your dream home! (id:26218)
Coldwell Banker Ronan Realty Brokerage
68 Wyn Wood Lane
Orillia, Ontario
Welcome to this stunning 3-storey corner unit townhome in the highly sought-after Fresh Towns complex. Situated just steps from Lake Couchiching with an unobstruted view of the lake, the Port of Orillia, Couchiching Beach Park and the downtown core this property offers a prime lakeside location. Inside the home boasts a contemporary layout, perfect for customization. The open-concept living area flows seamlessly into a sleek kitchen, featuring brand-new stainless steel appliances and modern finishes. With 3 spacious bedrooms and 3 bathrooms, including a luxurious primary suite with a walk-in closet and 4-piece ensuite boasting a marble stand-up shower and a large soaker tub, comfort and sophistication are at the forefront. Enjoy the serene direct water views from the decks on all three levels, offering the ideal spots for morning coffee or evening entertaining with family & friends especially the sitting area on the top floor directly across from primary bedroom. The attached double-car garage with walk-in entry adds convenience to this already perfect package. Over 80k in upgrades the new buyer can appreciate the high end Kitchen Aid appliances-double overn, ceramic cooktop, refrigerator and dishwasher, 200 amp electrical panel. Experience the vibrant lifestyle of downtown Orillia at your fingertips, the Port with local shops, restaurants, and the beauty of Lake Couchiching just a short stroll away! (id:26218)
RE/MAX Right Move Brokerage
677 Reid Street
Innisfil, Ontario
WALK TO THE BEACH FROM THIS CHARMING HOME ON A PRIVATE 300-FOOT DEEP DOUBLE LOT! Welcome to your dream home on a quiet cul-de-sac with no through traffic! This charming retreat is just minutes from the beach, where you’ll enjoy exclusive access to the Alcona Beach Club. Ideal for young families or first-time buyers, this property is perfectly situated near schools, parks, and all essential amenities. Sitting on an oversized 300’ deep double lot, this property offers endless potential for expansion or even building new (subject to township approval). Step inside to find a sun-filled interior with updated floors radiating warmth and coziness. The home currently features 2 bedrooms but can easily be converted back to the original 3, providing flexibility for your changing needs. Enjoy the comfort of a Napoleon gas fireplace, modern PVC plumbing, and the convenience of municipal water and sewer. The expansive backyard is a paradise for summer parties, BBQs, and outdoor activities, surrounded by mature trees, perennial gardens, and a spacious deck/patio perfect for relaxation. Plus, the included outdoor shed provides ample seasonal storage space. This #HomeToStay is cute as a button and offers a serene retreat with tons of privacy! (id:26218)
RE/MAX Hallmark Peggy Hill Group Realty Brokerage
202 Macbeth Island
Bracebridge, Ontario
Its time for the beautiful Shangri La to change hands and for some other lucky people to take over this slice of heaven. Beautifully set amongst the trees, with a wide open, long, westerly vista, the property gets all day sunlight from casting over the back of the property for morning coffee PLUS spectacular sunsets for the evening entertaining. A large deck with glass railing and a built in hot-tub maximizes this experience! Being the last cottage on the line, with 4 properties behind/beside that were never developed provides great privacy and also plenty of day light to shine through the back of the cottage. There is great swimming off the dock, and a nice sandy beach inlet. Although some TLC is needed, it is truly a gem and it is move in ready. There have been many beautiful upgrades including: wide plank hardwood floors, custom hardwood cabinetry, dishwasher, concrete counters, and more. This 2 bedroom cottage with open concept kitchen /living/dining room exudes charm. The large guest Cabin adds a 3rd bedroom but with the addition of the screened in sitting room, this structure could comfortably sleep 6. The property has great opportunity for expansion, if desired. ie. Add an additional sleeping cabin with lake views., If a second story was added, the view would be spectacular! - Great swimming, clean and clear lake, nice sandy beach inlet for kids.. - Beautiful sunsets, all day sun *Must love sun for this cottage although there are some places for reprieve when needed. Plenty of parking at the dock area for all your family and guests. Wood Lake is large, deep and has a large variety of fish species. It is perfect for canoeing, kayaking, paddle boarding, water toys, water skiing - 12 min to lovely town of Bracebridge, 20 min NE of Gravenhurst - On Macbeth Island (Wood Lake) - 5 min boat-ride from Caribou lodge which has several docks and parking for guests. Can walk/snowshoe or x-country ski in winter. Come and experience this lovely retreat! (id:26218)
Right At Home Realty Brokerage
41 Wakefield Boulevard
Essa, Ontario
GORGEOUS NEWLY BUILT 3,055 SQFT HOME ON A PREMIUM RAVINE LOT! This home offers a secluded backyard with no rear neighbours and serene views of lush green space. Enjoy the convenience of being close to parks, golf courses, trails, highway access, and Base Borden while relishing this neighbourhood’s peace and privacy. Boasting 3,055 square feet of above-grade living space, this home is designed to impress. The main level features soaring 9-foot ceilings and abundant natural light, creating an inviting and airy atmosphere. The open-concept kitchen and living room are the heart of the home, showcasing a cozy gas fireplace, elegant tile, and hardwood flooring. The kitchen is a chef's dream with top-of-the-line upgrades, including ample cabinetry, an island with a double sink, and sleek stainless steel appliances. Entertain guests in style with a separate formal dining room and a family room adorned with plush carpeting, perfect for cozy evenings. The hardwood staircase, enhanced with a carpet runner, leads you to the upper level, where you'll find the spacious primary bedroom. This retreat features a walk-in closet and a luxurious ensuite, with a large glass-walled shower, dual vanity, and a relaxing soaker tub. The unfinished walkout basement, with a side entrance, presents endless possibilities for customization, including the potential for a second unit. With rough-ins for a bathroom and laundry facilities, your dream space is waiting to be realized. Don't miss your chance to own this exceptional property—your dream home awaits! Schedule a viewing today and experience this #HomeToStay for yourself! (id:26218)
RE/MAX Hallmark Peggy Hill Group Realty Brokerage





