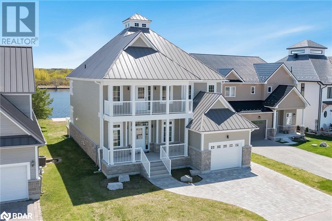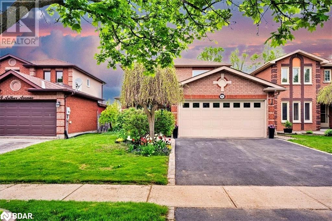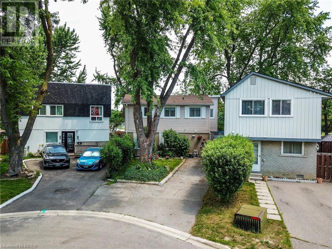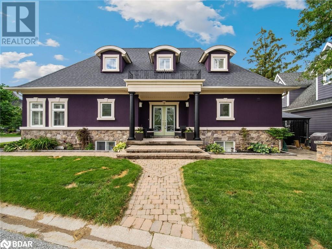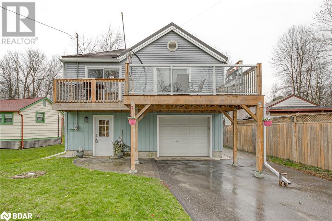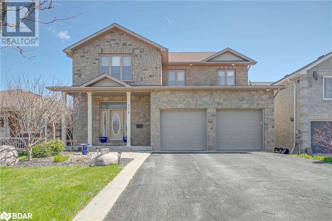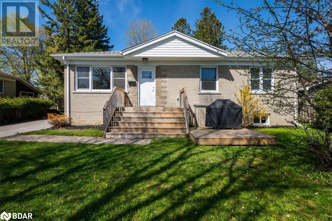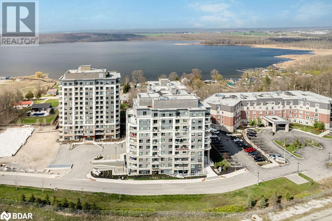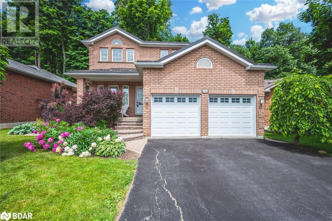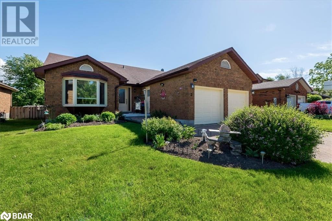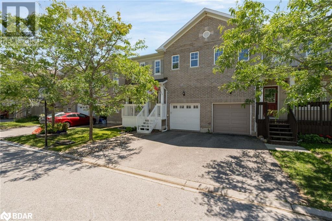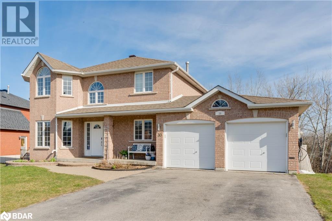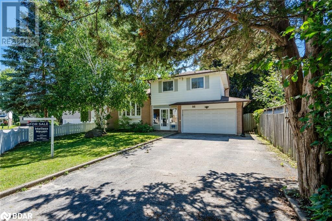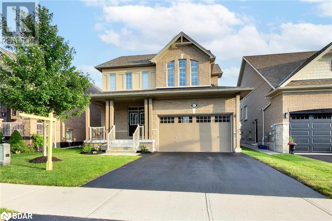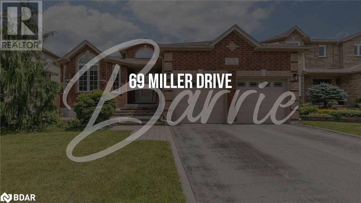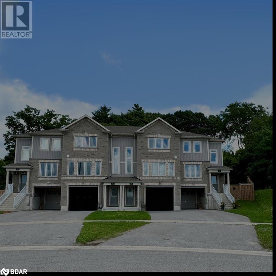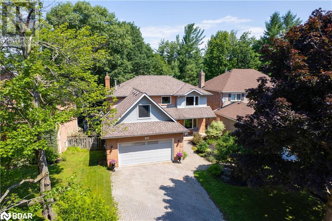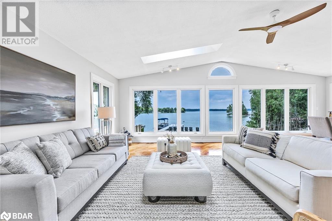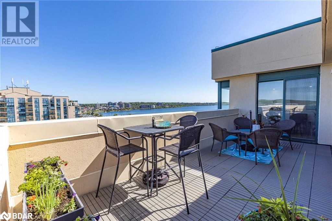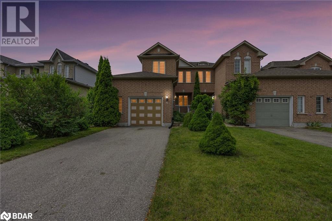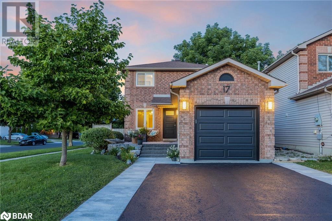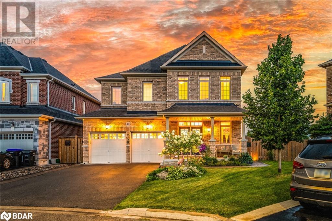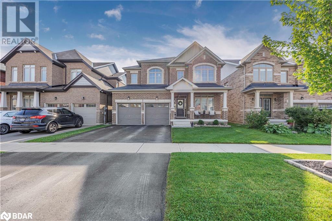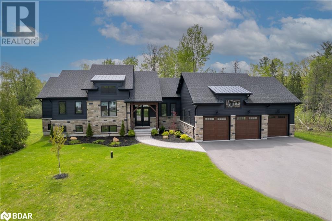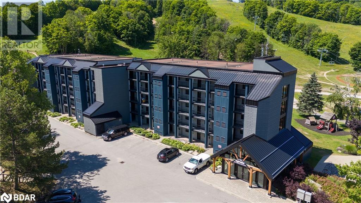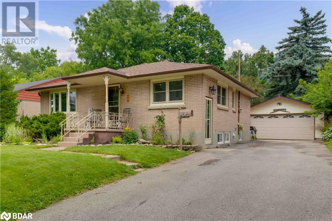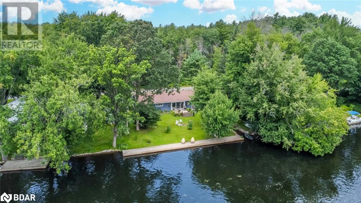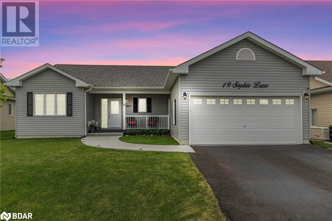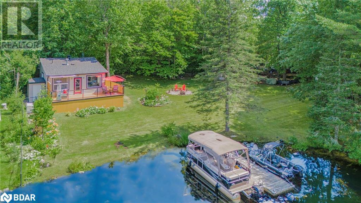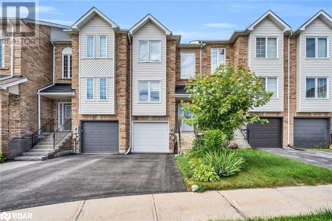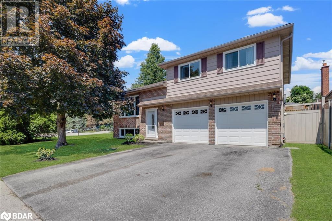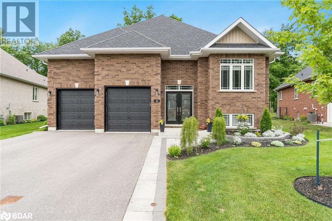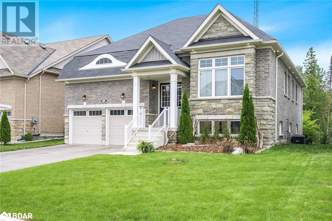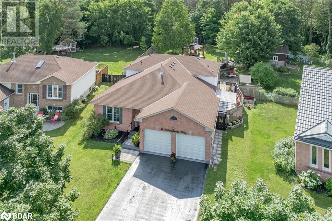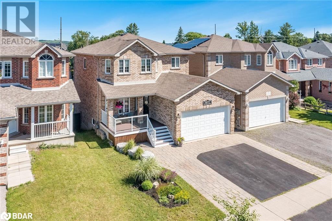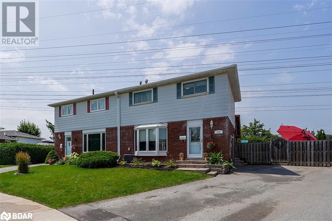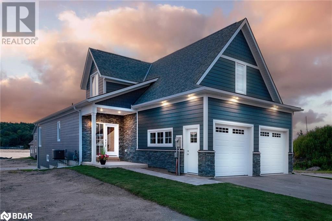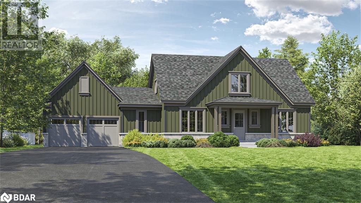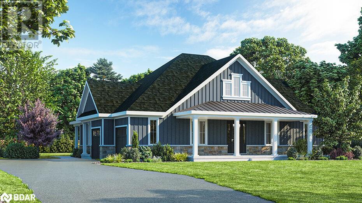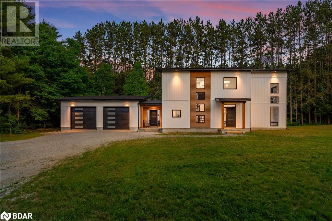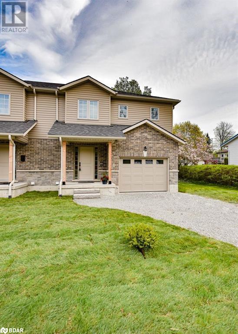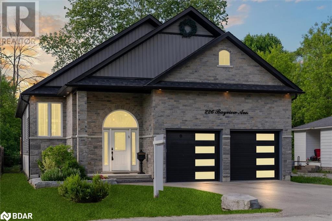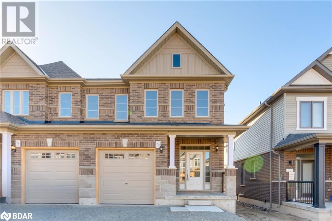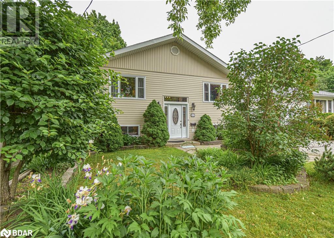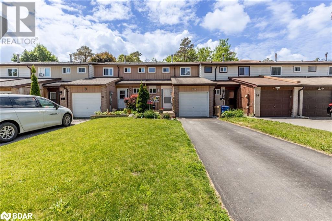8291 4th Line
Essa Township, Ontario
Approximately 64 acres of possible residential development land within the Settlement area of Angus. Excellent potential for large developer/builder with river frontage on the Nottawasaga River and Willoughby Road. Call L.A for further details. (id:26218)
Royal LePage First Contact Realty Brokerage
20 Symond Avenue
Oro Station, Ontario
A price that defies the cost of construction! This is it and just reduced. Grand? Magnificent? Stately? Majestic? Welcome to the epitome of luxury living! Brace yourself for an awe-inspiring journey as you step foot onto this majestic 2+ acre sanctuary a stones throw to the Lake Simcoe north shore. Prepare to be spellbound by the sheer opulence and unmatched grandeur that lies within this extraordinary masterpiece. Get ready to experience the lifestyle you've always dreamed of – it's time to make your move! This exquisite home offers 4303 sq ft of living space and a 5-car garage, showcasing superior features and outstanding finishes for an unparalleled living experience. This home shows off at the end of a cul-de-sac on a stately drive up to the grand entrance with stone pillars with stone sills and raised front stone flower beds enhancing the visual appeal. Step inside to an elegant and timeless aesthetic. Oak hardwood stairs and solid oak handrails with iron designer spindles add a touch of sophistication. High end quartz countertops grace the entire home. Ample storage space is provided by walk-in pantries and closets. Built-in appliances elevate convenience and aesthetics. The Great Room dazzles with a wall of windows and double 8' tall sliding glass doors, filling the space with natural light. Vaulted ceilings create an open and airy ambiance. The basement is thoughtfully designed with plumbing and electrical provisions for a full kitchen, home theatre and a gym area plumbed for a steam room. The luxurious master bedroom ensuite features herringbone tile flooring with in-floor heating and a specialty counter worth $5000 alone. The garage can accommodate 4-5 cars and includes a dedicated tall bay for a boat with in floor heating roughed in and even electrical for a golf simulator. A separate basement entrance offers great utility. The many features and finishes are described in a separate attachment. This home and setting cant be described, It's one of a kind! (id:26218)
Century 21 B.j. Roth Realty Ltd. Brokerage
7426 Island View Street
Washago, Ontario
You owe it to yourself to experience this home in your search for waterfront harmony! Embrace the unparalleled beauty of this newly built waterfront home in Washago, where modern sophistication blends seamlessly with nature's tranquility. In 2022, a vision brought to life a place of cherished memories, comfort, and endless fun. This spacious 2206 sq/ft bungalow showcases the latest construction techniques for optimal comfort, with dramatic but cozy feels and efficiency. Sunsets here are unparalleled, casting breathtaking colors over the sandy and easily accessible waterfront and flowing into the home to paint natures pallet in your relaxed spaces. Inside, soaring and majestic cathedral ceilings with fans create an inviting atmosphere, while oversized windows , transoms and glass sliding doors frame captivating views. The kitchen features custom extended height dramatic cabinetry, a large quartz island with power and stylish fixtures. Privacy fencing and an expansive back deck offer maximum seclusion and social space. Meticulous construction with engineered trusses and an ICF foundation ensure energy efficiency. The state-of-the-art Eljen septic system and a new drilled well with advanced water filtration and sanitization systems provide pristine and worry free living. 200 amps of power is here to service your needs. Versatility defines this home, with a self-contained safe and sound unit featuring a separate entrance, perfect for extended family or income potential. Multiple controlled heating and cooling zones enhance comfort with state of the art radiant heat for maximum comfort, coverage and energy efficiency. Over 10+ parking spaces cater to all your needs. The old rail line is decommissioned and is now a walking trail. Embrace the harmony of modern living and natural beauty in this fun filled accessible waterfront paradise. Act now to make it yours. (id:26218)
Century 21 B.j. Roth Realty Ltd. Brokerage
5-9 Dock Lane
Tay, Ontario
Top 5 Reasons You Will Love This Home: 1) Indulge in the epitome of waterfront living, where expansive decks and private balconies offer the idyllic setting for pre- and post-boating relaxations, diving adventures, and water activities 2) Experience culinary excellence in the well-appointed kitchen featuring a gas stove, built-in oven, and a spacious island with ample seating 3) Entertain in style in the main level living room boasting a soaring 20-foot ceiling and a cozy gas fireplace, creating an inviting ambiance for gatherings 4) Retreat to two luxurious primary bedrooms, each adorned with decorative walls, captivating water views, large walk-in closes, and ensuites with heated flooring 5) Welcome guests into the grand foyer of this home and boasting excellent curb appeal enhanced by upgraded exterior lighting and an interlock driveway. Age 2. Visit our website for more detailed information. (id:26218)
Faris Team Real Estate Brokerage
Faris Team Real Estate Brokerage (Midland)
86 Arthur Avenue
Barrie, Ontario
Step into luxury living with this immaculately presented home, boasting all the essentials. This upgraded interior will leave you feeling so comfortable and welcome that you will not want to go. Nestled against a picturesque city-owned open greenspace, offering serene views of lush trees and nearby tennis & pickleball courts, creating a tranquil atmosphere for relaxation & recreation. Experience comfort and energy efficiency with triple-glazed windows and a 2024 Napoleon hybrid heat pump, ensuring optimal climate control year-round. The upgraded asphalt driveway and interlock entry (2021) welcome everyone to a home where attention to detail shines through every corner. Updates abound throughout, including a new front entry door, garage man door (2020), and newly installed garage windows (2020) that enhance aesthetics and functionality. The landscaped backyard, recently completed, is a haven for outdoor enthusiasts, featuring mature gardens adorned with perennials and majestic trees, complemented by all-day sunshine. Entertain effortlessly on the deck, accessible through two sets of doors from the interior, where the soothing ambiance of the modern and bright interior enriches gatherings. With modern Benjamin Moore Edgecombe Gray paint throughout, decorating will be effortless. The heart of the home, the kitchen, is adorned with granite counters, a large window, stainless appliances, and a corner island featuring a wood butcher block. The wood-burning fireplace in the family room will warm your winter nights & be a focal point for entertaining. The finished basement offers additional living space with storage, 2 bedrooms, a full bathroom, a spacious rec room, and a wet bar/kitchenette of modern shaker cabinets. Separate side-entrance potential exists with some creative construction and foresight. Whether unwinding or embracing the outdoors, this home offers a perfect blend of comfort, style, & functionality for discerning buyers seeking the epitome of modern living. (id:26218)
Keller Williams Experience Realty Brokerage
21 Haley Court
Brampton, Ontario
First time home buyers! Larger families! Discover your dream home! A spacious 4-bedroom, 2-bathroom property nestled in a quiet cul-de-sac. This charming home features a practical floor plan with an updated kitchen boasting stainless steel appliances, spotlights, and a stylish tile backsplash. Freshly painted throughout, the house offers a large open concept basement with an extra room, bathroom, dry bar, and ample storage. The expansive backyard is a gardener’s paradise, complete with a gazebo, large shed, and walk across the street to Chinguacousy Park, surrounded by mature trees for ultimate privacy. With parking for up to 4 cars and convenient public transit access, easy access to Hwy 410/407, schools and shopping, this home is perfectly situated for both comfort and convenience for the everyday family! (id:26218)
Royal LePage Meadowtowne Realty Inc.
5 Invermara Court Court Unit# 8
Orillia, Ontario
Discover the epitome of luxury living at this magnificent freehold home in Sophie's Landing on Lake Simcoe. Custom designed with entertaining in mind, this home features all the modern amenities and rare parking for 4 vehicles including a garage plus attached carport. Step inside to find hardwood flooring throughout the main floor, enhancing the elegance of the spacious interior. The gourmet kitchen is a chef's dream with a large 4x6 island, granite countertops, and high end appliances. The open concept layout flows seamlessly into the living and dining areas, perfect for hosting gatherings. The primary suite is a private retreat with a jet tub, separate ceramic shower and a large walk-in closet. Other notable features include crown moldings and large windows that flood the home with natural light. The finished basement offers additional living space with a guest room, full bathroom, rec room with rough-in for a wet bar, a den or office, and ample storage space. Outside, the corner lot location boasts an armour stone patio and stone driveway, complemented by landscaping that enhances curb appeal. Enjoy the resort style amenities of Sophie's Landing, including a saltwater pool, outdoor showers, recreation centre, docks, kayak launch, sandy beach area and scenic trails along the 900 feet of Lake Simcoe shoreline. This is a rare opportunity to own a home that combines luxury, comfort, and waterfront access in a prestigious community. Schedule your private viewing today and experience the lifestyle offered by this exceptional property. (id:26218)
Nine Mile Realty
7187 Beach Drive
Washago, Ontario
*** OPEN HOUSE, Saturday, July 27th, 1:00-3:00 p.m. *** Enjoy the beautiful westerly sunset views of Lake Couchiching from your front windows and deck, with only a few short steps to the public access waterfront and dock! As a year-round home or cottage, this 1210 sq. ft. 2 bedroom, 1 bathroom lovely raised bungalow is bright and updated with a separate office or workout space, a great 14' x 24' garage with tons of storage, a perfect entertaining space with wet bar and propane fireplace, a large front deck with glass-panel railings overlooking the water, and backyard patio with hot tub and gazebo for your ultimate enjoyment! Upgrades in the past seven years include the lifetime metal roof, propane furnace, fireplace, hot water tank and bbq gas line, A/C unit, deck, UV light system, R60 insulation, high quality laminate flooring, and paved driveway. More recently, kitchen cabinets have been updated, new stainless steel refrigerator (with water/ice hookup), new bathroom vanity, and freshly painted throughout. All this and a great location too! Less than 5 minutes to Hwy 11 or Hwy 169, and to the quaint village of Washago for all of your shopping or dining needs, 10 minutes to Casino Rama, and only 20 minutes to Orillia! Super close to the Green and Black Rivers, and of course northern Lake Couchiching with access to the Trent Severn Waterway for all of your swimming, boating and watersports enjoyment. Don't miss Washago Centennial Park, just 5 minutes away, which features a beautiful sandy beach, a public boat launch, a huge covered pavilion for get togethers, a large playground for the kids, a skate park, pickleball courts, and a dog park! Don't miss out on this opportunity to live right at the water, but without the waterfront taxes! Move in ready, and available immediately, just in time for the beginning of the summer season! (id:26218)
Sutton Group Incentive Realty Inc. Brokerage
109 Huronia Road
Barrie, Ontario
You would be hard pressed to find another property with this combination of features, design and quality of build on a ravine lot in town at such an unbeatable price! This stunning custom built two storey home radiates quality craftsmanship, impeccable design and quality finishes throughout. This meticulously maintained 6 bedroom, 4 bath home spans over 5,500 square feet of luxurious living space. The large open concept main floor is sure to be the heart of your home with a well appointed kitchen with solid maple cabinetry, large centre island, stainless steel appliances and large walk-in pantry. Walkout off the kitchen to the expansive deck overlooking the ravine, perfect for hosting guests or simply enjoying your morning coffee. The master suite is a retreat unto itself, boasting a cozy fireplace, large walk-in closet and 5 pce spa-like master ensuite bath creating the perfect sanctuary after a long day. You will be amazed at the fully finished lower level with walkout where fun and family time combine in all the amenities which include a custom cedar sauna outfitted with speakers for tv viewing, a full movie room with tiered seating and sound system, large rec room with exercise area and in-floor heating. Walkout to your private rear yard with no neighbours behind and 40’ inground saltwater pool, complete with fountains, landscaped pool area and pool house with change room and loft. This home comes with all the bells and whistles – too many features to list and an extensive list of inclusions. Do not miss this rare opportunity to own a one-of-a-kind home! (id:26218)
Painted Door Realty Brokerage
13 Esther Anne Drive
Orillia, Ontario
Welcome to 13 Esther Anne Dr., a charming residence nestled in one of Orillia's desirable neighborhoods. Conveniently located near schools, parks, shopping, and dining options, this home offers the perfect blend of tranquility and accessibility. There are 3 bedrooms and 1 full bathroom on the main floor with a large sized living room. The kitchen is spacious and has a cute breakfast nook for family meals. The in-law suite in the lower level, has an eat-in kitchen, bedroom, and large living room. There are laundry appliances on both levels. The exterior has had a new roof, soffit and facia and aluminum capping in 2021. New front porch and decks at the front and rear of the home in 2019. And in 2017, the front door was replaced, new window glass in all widows, repointing of all exterior brick and the addition of new window sills to all the windows. Don't miss this opportunity to own a stunning home in a wonderful neighborhood. Schedule your private tour today and experience the charm of 13 Esther Anne Dr. for yourself! (id:26218)
Sutton Group Incentive Realty Inc. Brokerage
58 Lakeside Terrace Unit# 309
Barrie, Ontario
This modern 2-bedroom, 2-bathroom condominium unit boasts a luxurious and convenient lifestyle. The upgraded kitchen features quartz counters, an under-mount sink, modern tile backsplash and a kitchen island with matching quartz, creating a sleek and stylish space for cooking and entertaining.Residents can enjoy a range of amenities, including a rooftop terrace and lounge with BBQ facilities, a party room with a pool table, a pet spa, and a guest suite for visitors. With maintenance-free living and underground parking, convenience is paramount. Located just minutes away from shopping centers, Highway 400, schools, parks, and more, this condo unit in the Lakeside Terrace community offers the perfect blend of luxury and accessibility.Additional extras include stainless steel appliances such as a fridge, stove, dishwasher, and built-in microwave, as well as a washer and dryer for added convenience. Don't miss out on the opportunity to elevate your lifestyle in this beautiful condominium unit (id:26218)
RE/MAX Crosstown Realty Inc. Brokerage
3168 Monarch Drive
Orillia, Ontario
SPACIOUS FAMILY HOME IN AN UNMATCHED LOCATION BACKING ONTO A SERENE FOREST & TRAILS! Welcome to 3168 Monarch Drive. This property offers the perfect blend of urban convenience and natural beauty. Located minutes away from shopping centers, Lakehead University, and major shopping like Home Depot and Costco, it provides easy access to all amenities. Backing onto a lush forest with extensive trails, it offers a serene outdoor escape. Inside, you’ll find no carpet on the main and upper floors, California shutters, and upgraded door hardware. The home features contemporary finishes, including a modern kitchen with chic countertops, s/s appliances and a walkout to the 220 sq ft sunroom for indoor-outdoor living. The inviting living room features a cozy gas fireplace. The finished lower level offers ample space for entertainment, while the fenced backyard includes a firepit area and garden shed for storage. Additional updates like a newer furnace, AC, and steel roof ensure worry-free living. (id:26218)
RE/MAX Hallmark Peggy Hill Group Realty Brokerage
3 Douglas Drive
Barrie, Ontario
**NEW PRICE** OPEN HOUSE SATURDAY JULY 27, 1PM-3PM**Lovingly cared for bungalow, walking distance to Schools, Johnson Beach, Groceries, Beer Store and Restaurants. Close to highway 400. Upgrades, shingles 2013, kitchen remodel 2021, bathrooms 2024, front door 2023, Bedroom windows 2023, front porch 2024, eavestrough 2021, patio door 2023, Appliances 2018, sump pump 2017, bedroom paint 2024. Parking for up to six cars and may be suitable for a second suite. Such a conveniently placed home will suit an active family! Book your appointment today! (id:26218)
RE/MAX Hallmark Chay Realty Brokerage
800 West Ridge Boulevard Unit# 36
Orillia, Ontario
Welcome to this spacious and modern three-bedroom, three-bathroom townhome located in the vibrant community of Orillia in the West Ridge community. Nestled in a private and secure community, this stunning property offers a fully fenced yard, providing you with the perfect balance of privacy and convenience. With over 1700 square feet of beautifully finished living space, this home offers a comfortable and functional layout that will exceed your expectations. The main floor boasts an open-concept design, allowing for seamless flow between the living, dining, and kitchen areas. The abundance of natural light creates an inviting and warm atmosphere throughout. Upstairs, you will find three spacious bedrooms, each offering a peaceful retreat for rest and relaxation. The primary bedroom features a private ensuite bathroom. The additional two bedrooms are generously sized and share a well-appointed bathroom, ensuring comfort and convenience for everyone in the household, not to mention the second-floor laundry room. Outside, the fully fenced yard offers a private and secure space for outdoor activities and entertaining guests. Enjoy the freedom to create your own outdoor space, whether it be a tranquil garden or a space for children to play. Located in a desirable community, this townhome is conveniently close to all amenities. From shopping centers to restaurants, schools, and recreational facilities, everything you need is just a short distance away. Enjoy the convenience of modern living while being surrounded by the natural beauty and tranquility of Orillia. (id:26218)
Revel Realty Inc. Brokerage
30 Capilano Court
Barrie, Ontario
Don’t miss out on this fantastic home where the sellers are highly motivated and eager to make a deal! This property offers everything you need for comfortable living, featuring four spacious bedrooms and four well-appointed bathrooms. Freshly painted walls give the home a clean, modern feel, and the kitchen is equipped with granite countertops, newer stainless steel appliances, and a garburator. Two cozy gas fireplaces provide warmth and ambiance, while the basement’s office and gym area have heated floors for year-round comfort. The walkout basement leads to a beautiful backyard that's perfect for relaxing or entertaining guests. The home sits on a large lot with amazing views of protected land, offering privacy and a touch of nature right in your backyard. With convenient features like main floor laundry, inside garage access, and an upgraded electrical panel, this house has it all. Plus, with a brand new A/C, furnace, and hot water heater, you’re set for years to come. The exterior sprinkler system helps keep the yard looking great, and the location couldn’t be better—walk to schools, grocery stores, shops, and restaurants, with easy access to the highway. The sellers are motivated to move, so this is a great chance to get a wonderful home at a fantastic price. Schedule your viewing today and make this home yours! (id:26218)
Century 21 B.j. Roth Realty Ltd. Brokerage
6 Huron Street
Barrie, Ontario
Your ideal Family Home awaits! Located in one of Barrie's most desirable family neighbourhoods, this charming 3+1 bedroom side split is perfectly situated within walking distance to the picturesque Johnson Beach, offering a serene lifestyle with the convenience of city amenities. The spacious floor plan provides ample space for family living and entertainment. The bright and airy living room leads to the large eat-in kitchen where you'll find plenty of counter space and storage solutions for all your culinary needs. With 3 generously sized bedrooms on the upper level plus one in the lower and a rec room this home will be great for family and guests alike. The Family Room on the main floor with Fireplace and sunroom leads into your privately fenced yard making the outdoors the perfect place for children and pets to play safely. Double car garage for more storage and of course parking, the list just goes on. You've got easy access to schools, parks, shopping centres and major highways. Don't miss this opportunity, call me to book a viewing and experience first hand the charm and convenience this side split has to offer. (id:26218)
Revel Realty Inc. Brokerage
17 Oliver's Mill Road
Springwater, Ontario
Discover your new haven in the heart of Springwater! Located in the prestigious neighbourhood of Stonemanor, this charming home boasts 3 bedrooms and 2 full bathrooms, offering ample space for your family. An additional powder room ensures convenience for guests. The open concept living and dining areas are perfect for entertaining, and the kitchen comes fully equipped with stainless steel appliances and plenty of room for storage. The unfinished basement allows room for expansion with the ability to finish it off however your heart desires. Enjoy the tranquility of Springwater while being just minutes away from local amenities. Dont miss this opportunity to make this beautiful house your home. (id:26218)
Century 21 B.j. Roth Realty Ltd. Brokerage
69 Miller Drive
Barrie, Ontario
This beautifully finished bungalow is located on the edge of Barrie but within minutes of all amenities. It is an open concept home and has a formal dining room. Hardwood floors throughout. Large bedrooms and bathrooms with equally large closets. Linen closet in hallway and a good sized pantry in the kitchen. One of the largest lots in the area. Above ground pool in the backyard with plenty of space leftover for entertaining on the interlocked brick patio. Back shed for the gardeners. Minutes to Hwy 400 or Hwy 27. For the dog lovers, a few doors down is acres of open space for walks and playing. Centennial beach just down the road or skiing at Snow Valley 15 minutes away. Perfect location and it's all about the location but with added bonus of a stunning house! (id:26218)
Coldwell Banker The Real Estate Centre Brokerage
71 Frank's Way
Barrie, Ontario
Tastefully Decorated, 1221 AND Carport. Parking for 3 Cars in Driveway. Close to Go Train and Barrie's Waterfront. Large Great Room for Entertaining With Big Bright Windows to Let the Afternoon Sun Shine In. Kitchen with Breakfast Bar, Stainless Appliances and Full Pantry. Large Window So You Can Keep an Eye on Backyard Shenanigans. Dining Room With Walk-Out to Treed Private, Fully Privacy Fenced Yard. No Neighbours Behind. Huge Lot! Like to Garden? No Problem! Kids Want Room for a Play Set? No Problem! Big on Backyard BBQ's? No problem! Don't Want to Look Out Back and See Neighbours? No Problem! This Is Your Place! No Need For Window Coverings! But We've Got Nice Custom Blinds Throughout Just The Same! Master Suite Overlooks Forest and Has Walk-In Closet and Walk-through to Semi-Ensuite With Tiled Shower. No Inserts Here. 2 More Good-Sized Bedrooms Each with Large Windows and Closets. Lower Level Offers Storage Closets, Laundry and Utility Room and Interior Access to Garage. All Of This Just Steps From Kempenfelt Bay, Downtown Shops, Restaurants & Pubs. Take in Kempenfest, Festivals, and Parades. Bike or Stroll the Waterfront Trail or Hop on a Go Train and See Your Next Jays Game Without All the Traffic Headaches! (id:26218)
Sutton Group Incentive Realty Inc. Brokerage
52 Mayfair Drive
Barrie, Ontario
Your dream kitchen awaits! Nestled in Ardagh Bluffs, this stunning 5 bedroom, 4 bathroom home is sure to charm you! Entertaining is a breeze w/ the open concept layout. Host friends & family across the 11 ft kitchen island featuring a waterfall quartz countertop, soft touch closing drawers w/ inner dividers, lighted glass cabinets, bar sink & Dbl oven. Laundry is a not a chore in the newly renovated (2022) m/f space w/ inside entry to the garage! Relax in the warm & inviting living room w/ stone gas fireplace or in the nook off the kitchen. The 2nd floor features 4 generously sized bedrooms including the primary suite with a walk in closet w/ built in closet organizers and ensuite bath with heated floors & glass shower. Recently renovated (2020) walk out basement is bright & fresh! Loads of built in storage, wet bar, rec room w/ additional shiplap gas fireplace, 5th bedroom & 2 piece bath. Nature lovers will appreciate the multiple outdoor living spaces. Large private in town 50 x 158 ft lot with mature trees & gardens. The upper deck has multiple lounging areas, hot tub & glass railing for an unobstructed view of the yard. Find the ground floor patio (2021) for a quieter more private space. Additional updates include Gas Furnace & HWT (2023). Directly across the street from Mayfair Park for the little ones. Ardagh Bluffs offers a superior location for families w/ access to 17 km of hiking trails, multiple schools & shopping and just over 1km to the closest HWY 400 ramp. This beautiful home will not disappoint! (id:26218)
Coldwell Banker The Real Estate Centre Brokerage
624 Moberley Avenue
Orillia, Ontario
Welcome to your dream home on the serene shores of Lake Couchiching, located in picturesque Orillia on this rarely offered, quiet cove. This spacious, four season waterfront property offers an unparalleled living experience, boasting breathtaking sunset views that transport you to a tropical paradise every evening. This 5 bedroom, 2 bathroom bungalow with fully finished basement provides ample space for family and guests. The bright and spacious main level features an open concept kitchen with living, dining and family room featuring windows in every direction, providing panoramic water views from the entire living space. Three spacious bedrooms, laundry room and one bathroom can also be found on this level. The lower level, featuring tall ceilings, lake views and a walk-up with separate entrance, has its own kitchen, bathroom, living space and laundry along with two bedrooms plus a room off of one of the bedrooms that could easily be used as a 3rd bedroom, den, or office. This lower level could easily be used as a secondary suite/in-law suite for income potential. The two car garage and u-shaped driveway provide ample parking space for 6-7 cars. Newer roof, new windows and doors, new tankless instant hot water system, new furnace and air conditioning unit, new 200 AMP electrical service w/board and breakers. The property is located walking distance to Tudhope Park, The Beach, Downtown Orillia, and Bike Paths; Minutes to Costco, Major Grocery Stores, Big Box Stores, and Highways. Just 1hr North of Toronto. Many local destinations and attractions include the newly built Orillia Recreation Centre, Hawkridge Golf Club, Couchiching Golf and Country Club, Vetta Nordic Spa, Horseshoe Valley, Mount St. Louis, Snow Valley, Casino Rama and more! Large FLO modular dock with manual leveling system included! (id:26218)
RE/MAX Hallmark Chay Realty Brokerage
75 Ellen Street Unit# 1702
Barrie, Ontario
Welcome to unit 1702, a penthouse unit in 75 Ellen St! This fully renovated 2 bed, 2 bath luxury unit offers 980 sqft of indoor living space with panoramic views of Barrie's beautiful waterfront from every angle. Enjoy an expansive outdoor living space with a separate balcony off of each bedroom and a grand outdoor terrace, complimented by an open concept layout that makes this property an entertainer's dream. Relax while watching the sunset or enjoy a glass of wine under the stars. Located just steps from the beach and marina, and all of Barrie's best dining - this condo provides the ultimate blend of luxury and convenience. Both generously sized bedrooms are outfitted with expansive walk in closets. (id:26218)
RE/MAX Hallmark Chay Realty Brokerage
42 Coleman Drive
Barrie, Ontario
Your Search Ends Here!! First Time Buyers, Investors and Right Sizers - Bright End Unit 2 storey freehold townhome with over 1200 finished sq ft - 3 beds, 1.5 baths, attached garage with back door access to your private fully fenced backyard with mature trees. Lower level untouched and ready for more living space. Extra long driveway for 2-3 cars and 1 parking in garage. Make this one yours and live in a prime location in West Barrie steps to wonderful schools, parks, shopping, downtown, beaches and close proximity to highway and GO for commuters. Brand new plush carpet and brand new paint completed and installed July 2. (id:26218)
Pine Tree Real Estate Brokerage Inc.
17 Irish Lane
Barrie, Ontario
Welcome to your completely turnkey home in a fantastic neighborhood on a fully landscaped corner lot in Barrie! This 3 bedroom home features a functional layout, it's been recently renovated throughout, and it has a finished basement with an additional bedroom, bathroom & rec space. Enjoy your peaceful front & backyard, entertain family/friends or simply unwind surrounded by mature trees & nature. Have peace of mind knowing all Windows & Furnace are new. Minutes to the lake, parks, trails, schools, and all major amenities! Just move in and enjoy. Newly Finished Basement, All New Windows (June 2022), New Basement Windows (2023), Newer Furnace (2021), Newer Backyard Deck, Driveway Sealed (2024), New Interlock (2023), Driveway Extended (2023), Newly Landscaped Front & Back Yard (2023) Newer Bathtub Insert, Windows Professionally Cleaned (Exterior & Interior 2024), New Window Sills July 2023, (main floor), Exterior House Lights Sept 2023, 2nd floor professionally painted (Aug 2022), Roof (2015) (id:26218)
RE/MAX Hallmark Chay Realty Brokerage
40 Cayton Crescent
Bradford, Ontario
Pride Of Ownership! Immaculately Maintained 5 Bedroom, 3200+ SqFt Family Home Sitting On Large Pie Lot WithHigh-End Finishes Throughout. Main Floor Boasts Hardwood Flooring, Wainscoting, Crown Moulding, Smooth Ceilings &Pot Lights Throughout. Formal Dining Room Connects To Kitchen, Perfect For Entertaining! Custom Kitchen WithStainless Steel Appliances & Gas Stove, Tons Of Extra Storage Space, Centre Island, & Breakfast Area With Walk-Out ToBackyard. Huge Family Room With Gas Fireplace & Large Windows For Natural Light To Flow Through. Separate OfficeSpace With Electric Fireplace, Perfect For Working From Home! Upstairs, 5 Spacious Bedrooms Each WithSemi-Ensuites & Closet Space. Grand Primary Bedroom With Walk-In Closet & 5 Piece Bathroom With Soaker Tub &Walk-In Glass Shower, & His/Hers Sinks. Fully Fenced & Landscaped Backyard Oasis Features Beautiful InterlockedPatio, Covered Deck With Pot Lights, Lush Gardens, Irrigation System, Gazebo, & Garden Shed For Any Extra Storage!Pride Of Ownership! Immaculately Maintained 5 Bedroom, 3200+ SqFt Family Home Sitting On Large Pie Lot With High-End Finishes Throughout. Main Floor Boasts Hardwood Flooring, Wainscoting, Crown Moulding, Smooth Ceilings & Pot Lights Throughout. Formal Dining Room Connects To Kitchen, Perfect For Entertaining! Custom Kitchen With Stainless Steel Appliances & Gas Stove, Tons Of Extra Storage Space, Centre Island, & Breakfast Area With Walk-Out To Backyard. Huge Family Room With Gas Fireplace & Large Windows For Natural Light To Flow Through. Separate Office Space With Electric Fireplace, Perfect For Working From Home! Upstairs, 5 Spacious Bedrooms Each With Semi-Ensuites & Closet Space. Grand Primary Bedroom With Walk-In Closet & 5 Piece Bathroom With Soaker Tub & Walk-In Glass Shower, & His/Hers Sinks. Fully Fenced & Landscaped Backyard Oasis Features Beautiful Interlocked Patio, Covered Deck With Pot Lights, Lush Gardens, Irrigation System, Gazebo, & Garden Shed For Any Extra Storage! (id:26218)
RE/MAX Hallmark Chay Realty Brokerage
1531 Angus Street
Innisfil, Ontario
Welcome Home! Lovingly designed & maintained by the original owners and thoughtfully upgraded with high end finishes. Your family has room to grow here with more than 3000 sq ft of above grade space. The main floor offers a home office, grand formal dining room, open concept living space as well as a bonus kids room- which is so versatile and could also be used as an additional office or bar. The kitchen is complete with granite counters, backsplash, black composite sink, stainless steel appliances & plenty of cabinetry. The living room showcases soaring 16ft ceilings open to the 2nd floor with designer high end chandelier & windows to the ceiling, which fill the room with natural light. Upstairs are 4 large bedrooms, each with their own washroom. The primary suite includes a spectacular 5-pc ensuite w/ oversized glass framed shower, double sinks and stand alone tub. The basement offers potential for in-law or income suite w/ private entry possible through the garage. The space is massive w/ bathroom rough-in, just awaiting your finishing touches. Retreat to the backyard and relax around the fire under the pergola or unwind in the Jacuzzi. The ultimate place to enjoy summer BBQs with those you love the most. So many memories waiting to be made here! (id:26218)
RE/MAX Hallmark Chay Realty Brokerage
2085 Birkshire Woods Lane
Severn, Ontario
Welcome to Bass Lake Woodlands! This custom built luxury home is what dreams are made of. Situated on a quiet dead-end street in one of the most sought-after neighbourhoods in Simcoe County, 2085 Birkshire Woods Lane truly has it all. This 2021 built-home belongs in a magazine and is perfect for families and those who love to entertain. The open-concept main floor has the wow-factor you've been looking for with breathtaking views of the serene treed backyard. The three large bedrooms are perfect for most families, and the 2000+ square feet of unfinished basement provides the opportunity to expand to suit your family's growing needs in the future! Competitively priced, this one won't last long. Book your showing today! (id:26218)
Real Broker Ontario Ltd.
80 Horseshoe Boulevard Unit# 208
Oro-Medonte, Ontario
Embrace four-season mountain living in this stunning open-concept 1188 sqft end unit featuring 2 bedrooms + Den which is ideal for a 3rd bedroom or home office. This sun-filled end unit features a spacious interior perfectly situated to highlight the magnificent views of the ski hill. The well-appointed kitchen features granite countertops, stainless steel appliances, ample cabinetry space, undermount sink, ceramic backsplash all while overlooking a large eat-in area perfect for gatherings and entertaining. The open-concept living room with electric fireplace showcases the unobstructed view of the Horseshoe Valley Ski Hill from the walk-out balcony. Step into luxury living with the spacious master bedroom featuring a private balcony that offers breathtaking views of the ski hill. The large primary bedroom features a walk-in closet and a 4-piece ensuite bathroom boasting a double sink vanity with storage and an exquisite frameless glass shower. The spa-like oasis offers the perfect retreat, combining functionality with elegance. The second bedroom exudes warmth and comfort, providing a cozy haven for guests to relax and recharge after a day of outdoor adventures. Adjacent to the second bedroom, the second 4-piece bathroom adds convenience and functionality to the home. Featuring modern fixtures and pristine finishes, this bathroom provides a welcoming space for guests to freshen up or for residents to enjoy added comfort and privacy. The ensuite laundry ensures that your laundry needs are met with unparalleled convenience. In addition to its stylish layout, this unit is eligible for The Horseshoe Rental Program perfect for those who are looking for additional income. Year-round amenities and activities including skiing/snowboarding, snow tubing, mountain biking, hiking, golf, and much more! This ideal location is 4 mins to Vetta Spa, 6 mins to Hwy 400, 18 mins to RVH, 20mins to Barrie, 21 mins to Orillia, 80 mins to Toronto. (id:26218)
RE/MAX Hallmark Chay Realty Brokerage
178 Wellington Street E
Barrie, Ontario
Welcome to 178 Wellington St. This ranch bungalow situated on a huge lot with a detached 2-car garage has many upgrades you won't want to miss. This home boasts 1,851 sq ft of finished area with a separate basement entrance with large rec room and additional bedroom. Inside, you'll find a large, bright, open eat-in kitchen with plenty of cabinets and stainless steel appliances seamlessly connecting to a spacious living room with a bright bay window. The home offers 3 bedrooms and 2 baths, with new vinyl flooring throughout the main floor. Enjoy the peace of mind that comes with newer windows and exterior doors and enjoy sitting on your new deck (2021) through the walkout sliding doors overlooking your stunning mature rear yard with new stone patio (2021) and perennial gardens. The basement features large open family room featuring a full brick wall and new gas fireplace (2023) with an additional large bedroom and lots of storage in the mechanical area. Additional features include a double garage (approx. 20’ x 24’) with a new door (2015) and opener, a furnace (2014), Bath Fitter (2014), pot lights upstairs (2021), basement and basement bathroom renovation with a new electrical panel (2021). Perfectly located, this home is steps to schools and parks, minutes to Barrie's downtown and waterfront, highway 400, Georgian College and RVH. Don’t miss this very well-cared-for home and opportunity! (id:26218)
Keller Williams Experience Realty Brokerage
1010 Severn River Road E
Gravenhurst, Ontario
CHARMING ALL-SEASON WATERFRONT HOME BOASTING 100 FEET OF FRONTAGE ON THE SEVERN RIVER! This quaint bungalow is a hidden gem in Muskoka, located just 15 minutes north of Orillia, 35 minutes from Barrie, and a little over an hour from the GTA. Nestled on a premium .29-acre lot with 100 feet of frontage on the scenic Severn River, which leads to Sparrow Lake and the Trent-Severn Waterway, this all-season home or cottage offers endless opportunities. Step inside to discover a beautifully maintained open floor plan featuring large windows that flood the space with natural light and a charming Napoleon wood-burning fireplace. The home boasts two spacious bedrooms, perfect for family and guests. The updated 4-piece bathroom adds a touch of modern luxury. You'll find ample parking, towering mature trees, and stunning gardens surrounding the property. The expansive green spaces in the front and backyard are perfect for summer activities, while the deck invites you to host unforgettable BBQs. The riverside dock is an idyllic spot to watch the boats go by, enjoy fishing, or simply unwind, complete with a designated inlet for your water toys. With an attached garage and a covered outdoor storage area for canoes, kayaks, and paddle boards, this property is ready for your outdoor adventures. Take advantage of this rare opportunity to own a slice of paradise on the Severn River! #HomeToStay (id:26218)
RE/MAX Hallmark Peggy Hill Group Realty Brokerage
19 Sophie Lane
Ramara, Ontario
Welcome To Lake Point Village! A Vibrant Community With Many Activities Such As Game Nights, Book Clubs, Sewing Groups, Dance Parties, & More! Nestled In Great Location, Close To Tons Of Beautiful Beaches, Provincial Parks, Schools, & Just 15 Minutes to Orillia & Casino Rama! Cozy Bungalow With Welcoming Front Porch To Enjoy Mornings. Main Level Boasts Open Concept Floor Plan, Perfect For Hosting Family & Friends. Spacious Living Room With Pot Lights & Large Windows Throughout Allowing Natural Light To Pour In. Eat-In Kitchen Boasts Stainless Steel Appliances, Double Sink, & Combined Breakfast Area With Walk-Out To Backyard Patio. Primary Bedroom With 3 Piece Semi-Ensuite, Large Double Door Closet, Broadloom Flooring, & Ceiling Fan! 2 Additional Bedrooms With Closet Space, Broadloom, & 4 Piece Bathroom. Outside Patio With Privacy Screen Includes Garden, & Gazebo For Relaxing On Warm Summer Days! 1.5 Car Garage Is Perfect For Extra Storage & Parking, & 2 More Driveway Spots! Some Furniture Negotiable. Land Lease Fees Are $714.00 Per Month, Broken Down As: Taxes: $97.00 / Month, Maintenance: $297.00 / Month, Lot Lease $320.00 / Month. Fees Include: Snow Removal, Garbage Removal, Taxes, & Water. (id:26218)
RE/MAX Hallmark Chay Realty Brokerage
3141 Maclean Lake N
Severn, Ontario
Private Fully Winterized Bungalow Updated Every Square Inch Nestled On 0.4 Acre Treed Lot With Direct Waterfront To Geri Bay Off Of Maclean Lake. Connected To The Trent Severn Waterway With Unlimited Boating & Fishing Access, Enjoy All The Fun Maclean Lake Has To Offer & Then Park Your Boat In The Quiet Bay! Activities Available All Year With Some Of The Best Snowmobile Trails Close By! Meticulously Upgraded & Immaculately Maintained With The Potential To Expand! Outside Is Your Own Private Personal Paradise With Fully Fenced & Dog Friendly Yard With Mature Trees & Lush Gardens, Dock, Fire Pit, Tons Of Green Space, Garden Sheds, & Solid 2x6 Wrap Around Deck With Awning. Inside Boasts Cozy Open Concept Layout With Vinyl SPC Flooring Throughout & Large Windows Overlooking The Bay. Kitchen With Fridge (2018), Stove Top & Hood Range, Laminate Countertops, & Subway Tile Backsplash. Living Room Features Beautiful Propane Fireplace Stone Accent Wall, & Is Conveniently Combined With Formal Dining Area. 2 Bedrooms & A Brand New 3 Piece Bath. Laundry Room Potential Within Addition. Parking For Up To 6 Cars & 12 Months Of Road Access That Is Privately Maintained! Incredible Opportunity To Embrace The Outdoors Year Round With Potential To Build Bigger In Future! Large Flat Ground To Expand The Property As The Family Grows! Prime Location On The Very South End Of Cottage Country Just 40 Minutes From Barrie & 20 Minutes From Mt. St. Louis Moonstone & Snow Valley Ski Resorts. Roof (2019). Furnace & A/C 2019. Swan HD 4 Camera System. Water Filtration System. Bay Windows Facing Lake 2019. 100Amp Electrical W/ Wiring For Generator. Baseboard Electric Back-Up Heat. Year Round Roadside Waste Pick Up By Simcoe County. (id:26218)
RE/MAX Hallmark Chay Realty Brokerage
54 Natale Court Court
Bradford, Ontario
This move in ready, bright and spacious freehold townhome on quiet dead end cul de sac could be yours! Great starter home, or perfect for the downsizing couple. Beautiful kitchen has been upgraded with granite counter top, under mount sink, and stainless steel appliances. Hardwood floor on main and second levels, along with all new windows throughout the home. Powder room has also been upgraded with marble tile. Large master bedroom has two closets and a semi-ensuite, second bedroom is a great size and perfect for kids or office space. Garage walks in to finished basement space with separate laundry room. With tons of storage throughout the house, walkout to private backyard deck and gardens, all that's left to do is move in! Located just around the corner from the GO Station, walking distance to downtown, and close to highway 400. (id:26218)
Sutton Group Incentive Realty Inc. Brokerage
2 Carmichael Court
Orillia, Ontario
Welcome to this charming split-level home in the desirable North Ward! Located on a quiet cul-de-sac; this 3-bedroom, 2-bathroom residence offers 1,800 sq ft of comfortable living space. The oversized 2.5 car garage includes a workshop, catering to all your storage and tinkering needs. Enjoy central air conditioning for comfortable summer days and nights, ensuring a pleasant indoor climate year-round. Step outside to a beautifully landscaped, fully fenced backyard featuring an above-ground pool & hot tub on an expansive back deck. Ample space for children and pets to run and play freely. This backyard oasis has no neighbouring homes overlooking the space, making it perfect for swimming, barbecuing, & relaxation with maximal privacy– a rarity in today's subdivisions! Expansive driveway with parking for up to four vehicles or recreational vehicles. Recent updates include new roof with 40-year warranty (2024), a forced air gas furnace (2020), hardwood flooring, and a kitchen refresh (2018). Walking distance to top-rated schools, including Lions Oval Elementary, Orillia Secondary School, Monsignor Lee Catholic Elementary, and Patrick Fogarty Catholic High School, ensuring your children’s educational journey is just a stroll away. Home is minutes from downtown Orillia, Lake Couchiching waterfront & marina plus multiple parks. Take the kids skiing at near-by Horseshoe Valley Ski Resort or Mnt Saint Louis -both only 15 mins away. This move-in-ready home invites you to simply turn the key and start enjoying your new space immediately. Embrace the lifestyle you've been dreaming of in this exceptionally private corner lot property. Explore attached 3D tour and video through links below, then schedule a viewing in order to experience all that this home has to offer! OPEN HOUSE SAT JULY 27 11 AM - 2:30 PM (id:26218)
One Percent Realty Ltd. Brokerage
26 Natures Trail
Wasaga Beach, Ontario
Top 5 Reasons You Will Love This Home: 1) Entertainer's paradise flaunting an incredible heart of the home, the kitchen features leathered granite countertops and a centre island, along with an additional dining and living areas featuring an upgrade of extra windows, enhancing the influx of natural light and creating a warm, inviting ambiance 2) Boasting three generously sized bedrooms, including a primary bedroom with a walk-in closet and an elegantly upgraded 4-piece ensuite 3) Nearly brand new home meticulously designed with an open-concept layout offering seamless flow and the added convenience of a main level laundry room 4) Step into the oversized backyard tailored for outdoor living at its best, with a charming covered porch extending seamlessly from the main level kitchen and living area, featuring a fully fenced yard, an in-ground sprinkler system, two sheds, and beautifully landscaped surroundings 5) Enjoy the convenience of an oversized two-car garage with ample parking spaces while being just moments away from White Sandy Beaches and Nature Trails. Age 3. Visit our website for more detailed information. (id:26218)
Faris Team Real Estate Brokerage
Faris Team Real Estate Brokerage (Collingwood)
111 Allegra Drive
Wasaga Beach, Ontario
Top 5 Reasons You Will Love This Home: 1) There's so much to love about this stunning, spacious, raised bungalow, flaunting tasteful updates and meticulous attention to detail throughout, making it feel like a brand-new home 2) Bright basement with designer finishes in the bathroom and a walkout to the backyard, alongside an open-concept main level perfect for gatherings, featuring vaulted ceilings in the foyer and living room, along with stylish feature walls throughout 3) Generously sized main level primary bedroom offering access to a balcony, providing a serene outdoor retreat and complete with a large ensuite bathroom presenting a luxurious soaker tub, a sleek glass enclosed walk-in shower enhanced by a tiled surround, and a double vanity for ample storage and convenience 4) Enjoy the convenience of a 22' deep double-car garage, perfect for large vehicles, equipped with a sink and plenty of creative storage 5) Perfectly located for commuters in the desirable west end of Wasaga Beach, only minutes to Collingwood shopping and entertainment, skiing, golfing, and the longest freshwater beach in the world. 2,837 fin.sq.ft. Age 7. Visit our website for more detailed information. (id:26218)
Faris Team Real Estate Brokerage
Faris Team Real Estate Brokerage (Collingwood)
49 Nottawasaga Drive
Angus, Ontario
Top 5 Reasons You Will Love This Home: 1) Perfectly situated on a picturesque lot, this home greets you with a welcoming and warm ambiance from the moment you arrive 2) Impeccably maintained and lovingly cared for, presenting a pristine, move-in ready condition 3) Nestled against a serene backdrop of trees, just a short walk to scenic trails, parks, and the beautiful Nottawasaga River 4) Enjoy the benefits of a beautifully renovated interior, featuring new bathrooms, including a modern ensuite, and an updated kitchen with newer appliances, a stylish sink, and sleek countertops 5) Experience peace of mind with numerous updates, including a newer roof, all new windows, a new furnace and central air conditioner, new insulated garage doors, and new balcony doors. 2,512 fin.sq.ft. Age 32. Visit our website for more detailed information. (id:26218)
Faris Team Real Estate Brokerage
50 Dunnett Drive
Barrie, Ontario
Top 5 Reasons You Will Love This Home: 1) Convenience of a separate entrance to the full in-law suite with a ramp located at the side of the house, providing easy access to the walkout basement comprising of a self contained living space boasting a separate laundry and private deck, complete with a beautiful sitting area perfect for relaxing outdoors, ensuring both privacy and comfort for extended family or guests 2) Spacious main level featuring both living and family rooms, providing ample space for relaxation and entertainment, while the kitchen conveniently opens onto a second-storey deck, ideal for enjoying meals outdoors or hosting gatherings with friends and family 3) Beautifully landscaped front yard enhances its curb appeal and outdoor living spaces, featuring a composite deck, perfect for enjoying a morning coffee alongside the extended driveway providing ample parking 4) Nestled in the sought-after Ardagh Bluffs neighbourhood, this home offers proximity to top-rated schools, easy access to Highway 400, and nearby parks and other amenities 5) Fully fenced landscaped backyard showcasing a newer back portion installed in 2024, along with a garden shed providing convenient storage space for tools and outdoor equipment, enhancing the functionality of the outdoor area. 3,128 fin.sq.ft. Age 16. Visit our website for more detailed information. (id:26218)
Faris Team Real Estate Brokerage
125 Alicewood Court
Etobicoke, Ontario
**welcome to your dream home!** This stunning home features an open-concept main floor with a spacious living room and a dining room complete with custom cabinetry and a walk-out to a huge backyard. The renovated kitchen boasts quartz countertops and backsplash, a breakfast bar, a stove top, a wall oven, and a built-in vented microwave. Enjoy the ambiance created by new light fixtures, the convenience of roughed-in central vac, and the comfort of a renovated bathroom. Wide plank maple hardwood floors run throughout the main floor. The fully fenced backyard is an oasis, featuring an inground saltwater pool, a large 700 sq ft deck, a playground, and a trampoline, all with the added privacy of no rear neighbors. Conveniently located close to a range of amenities including Humber College, schools, hospitals, parks, shopping centers, public transit, and major highways. Plus, the new TTC station at Humber College enhances accessibility. (id:26218)
Keller Williams Experience Realty Brokerage
38 Magazine Street
Penetanguishene, Ontario
Top 5 Reasons You Will Love This Home: 1) Discover the epitome of modern luxury in this stunning new 2023 build, offering picturesque sunsets and panoramic views over Penetang Bay from every angle of the home; steps away from the water, this location is truly unbeatable 2) Step into a bright, expansive living space where the kitchen features a chic tiled backsplash and the living room boasts stunning views while it seamlessly flows out to the deck with elegant glass railings, providing an unobstructed view of the tranquil bay 3) Expansive main level primary bedroom, hosting a haven for relaxation with an exquisite ensuite bathroom, designed to deliver the utmost in comfort and style 4) Bonus recreation room over the garage creating the perfect versatile space for unwinding in the evenings, whether enjoying family board games or a cozy movie night 5) Ideally situated and centrally located near downtown, providing easy access to all amenities, including marinas, shops, and dining. Age 1. Visit our website for more detailed information. (id:26218)
Faris Team Real Estate Brokerage
Faris Team Real Estate Brokerage (Midland)
23 Waverley Heights
Waverley, Ontario
Welcome to the Hillside Model at Waverley Heights Estates, a testament to luxury and exclusivity in one of the region’s most desirable new developments. This preconstruction opportunity allows discerning buyers to not only select their preferred lot but also customize their homes with an array of elegant finishes and sophisticated upgrades. The Hillside model, spanning an impressive 2178 sq. ft., is designed for those who appreciate the finer things in life, featuring expansive living spaces, optional high-end elevations, and the flexibility to add personal touches that make a house truly feel like home. Situated in a thriving community known for its quick access to Georgian Bay, renowned ski resorts, and lush golf courses, Waverley Heights is not just about building homes—it's about creating lifestyles. Whether you're drawn to weekend sailing, morning golf, or après-ski evenings by your optional fireplace, the Hillside offers a perfect backdrop for a life well-lived. Our pre-construction option is an invitation to be part of something uniquely yours, expected to be ready for move-in within 11 to 12 months. We encourage you to click through to our detailed online magazine available in the MLS listing links to explore more about the Hillside model and the exquisite Waverley Heights Estates. This is more than a home; it’s a space where luxury is crafted to your specifications, creating a haven that reflects your highest aspirations. (id:26218)
Keller Williams Experience Realty Brokerage
92 Waverley Heights
Waverley, Ontario
Introducing the Timberland Model at Waverley Heights Estates—where grandeur meets modern elegance in a masterfully designed estate home. This prestigious model offers a luxurious 2413 sq. ft. of living space, with an optional loft, catering to those who desire spacious, yet intimate living environments. As part of our pre-construction offerings, the Timberland model allows buyers to choose their perfect lot, customize interior designs, and select from premium finishes and architectural upgrades that reflect a true commitment to luxury and craftsmanship. Nestled in an exclusive community close to Georgian Bay and within easy reach of exceptional skiing, golfing, and hiking, the Timberland is ideal for those who enjoy an active lifestyle but also seek tranquility at home. Its design features a blend of traditional charm and contemporary aesthetics, making it a timeless choice for discerning homeowners. The open floor plan, optional vaulted ceilings, and large windows ensure every room is bathed in natural light, enhancing the serene feel and luxurious ambiance. Prospective buyers are encouraged to view our detailed online magazine through the links provided in this MLS listing, which offers a deeper insight into the Timberland model’s potential and the opulent life that awaits at Waverley Heights Estates. Prepare to be enchanted by a home that promises not just a living space but a complete lifestyle transformation, anticipated to be ready for occupancy within 11 to 12 months. Step into your future at Waverley Heights, where each home is a cornerstone of quality and every detail echoes your personal taste in luxury living. (id:26218)
Keller Williams Experience Realty Brokerage
4293 Canal Road Road
Severn, Ontario
Welcome to 4293 Canal Road, a stunning contemporary modern home offering luxurious living in a peaceful setting near Lock 42 on the Severn River. This 3-bedroom, 2.5-bathroom home boasts a blend of vinyl siding with cedar accents, presenting spectacular curb appeal on a 0.79-acre lot. Constructed with ICF foundation and walls extending to the roof, this home ensures energy efficiency and durability. Step inside to discover 2,607 sq/ft of above-ground living space, where the open-concept design seamlessly connects the kitchen and living areas. The living room is a showstopper with its 20-foot ceilings, Western-facing floor-to-ceiling glass windows, and a cozy propane fireplace, while the rest of the home features 9-foot ceilings, creating a spacious and airy feel throughout. The chef's kitchen features a 9ft x 3ft Corian countertop island, a huge pantry, and main floor laundry for convenience. The primary bedroom on the main floor includes a spacious walk-in closet, a luxurious ensuite, and a walkout to a covered patio, perfect for morning coffee or evening relaxation. Upstairs, you'll find a versatile studio, a second-floor bedroom, a loft bedroom, and a 4-piece bath, providing ample space for family or guests. The 1,820 sq/ft unfinished basement is brimming with potential, featuring a sauna with slate tile and shower, a rough-in for a bar, and in-floor heating powered by a boiler system, which also heats the attached double garage. The home includes a propane furnace, AC, and a generator hookup with a transfer switch, ensuring comfort and peace of mind. Additional features include luxury engineered hardwood floors, a drilled well with UV and water softener systems, and a serene setting that offers ultimate privacy and tranquility. This extraordinary home at 4293 Canal Road is a rare find, combining modern elegance, practical amenities, and a beautiful natural setting. Don’t miss your chance to make this dream home yours. (id:26218)
RE/MAX Right Move Brokerage
29b Rose Avenue
Orillia, Ontario
CHECK OUT THE NEW PRICE! This NEW semi-detached home is move in ready! The upgrades are too many to mention, but you won't be disappointed. The spacious tiled foyer has inside entry to the garage, access to a 2 pce. bath, the basement or hallway. As you walk down the hall you will come to the living room, dining area and kitchen. The open kitchen has 4 gleaming stainless appliances, quartz countertops and a breakfast bar, while the dining and living area has hardwood floors and sliding doors leading to the rear yard and a large picture window overlooking the yard. The upstairs flooring consists of wall to wall carpet plus tile in the bathrooms. The primary bedroom is spacious with a walk in closet and beautiful ensuite while the other two bedrooms are good size with large closets. The main bath is also beautifully finished. The laundry facilities are in the basement which is full and unfinished. Partially fenced yard. Attached garage. Driveway to be paved. Close to downtown, hospital, schools, shopping, restaurants, Georgian College, Lakehead University and Churches. Tarion New Home Warranty. (id:26218)
Right At Home Realty Brokerage
226 Bayview Avenue
Georgina, Ontario
Extraordinary Custom Built & Designed (2019) 6 Bedroom 6 Bathroom Comfortable & Elegant Masterpiece Featuring Approx. 2400Sq/F Main Level PLUS A Fully Finished 3 Bed 2 Bath Lower Level In-Law Suite Complete W/Full Kitchen, Separate Entrance & Gorgeous Finishings Which Almost Doubles Your Living Space & Finished Square Footage!! Offering A Sprawling 186Ft Deep Premium Private Fenced Property In Keswick's Sought After South End W/Access To 2 Private Beach Associations. Each Bedroom On The Main Level Is Impressively Complete W/An Ensuite Bath & Large W/I Closets, Plus An Open Concept Design Great RmW/Vaulted Ceilings, Formal Dining Room & Walk-Out To Covered 10X10 Deck W/Pot Lights PLUS Approximately 20X40 New Deck Surround & A New Gas Heated Pool ($70,000 Upgrade W/Deck) In Fully Fenced Private Backyard W/Tons Of Room For Entertaining. Kitchen Islands In Both Kitchens W/Quartz Counters, 2 Laundry Facilities Upper & Lower Levels, Direct Garage Access, Divine Large Primary Bedroom W/Walk Out To Covered Porch, Walk-In Closet & Huge 5 Pc E/Bath! Located Just Steps To Lake Simcoe, Marina's, Boat Launch, Close To Golf, Transit, Amenities, Commuter Routes, Schools, Parks & So Much More!! (id:26218)
RE/MAX All-Stars Realty Inc.
74 Sagewood Avenue
Barrie, Ontario
The Allandale Model — Ideal for First-Time Homebuyers and Attractive to Investors! Discover the Allandale model in Copperhill, Barrie — a beautifully crafted fully finished with a quick closing available semi-detached home that offers an exceptional blend of comfort and style. With 3 bedrooms and 2.5 bathrooms, this model is situated in a prime location, just minutes from Lake Simcoe and the GO Station, providing excellent connectivity to the GTA. Perfect for first-time homebuyers, the Allandale features the upcoming 30-year mortgage amortization option, allowing for lower monthly payments or higher borrowing capacity, simplifying financial planning when purchased as a pre-construction home. We have one unit available for a quick closing, perfect for those ready to move in soon. With pre-construction you can customize your finishes and look forward to settling in by fall or spring of 2025. Built by an award-winning builder, the Allandale embodies practical elegance. For investors, the Allandale model presents a lucrative opportunity with its appeal to families and professionals alike. Enjoy strategic advantages such as longer closing options and potential benefits from decreasing interest rates, enhancing your investment's value. Positioned to attract long-term tenants, this model combines suburban tranquility with urban access, located near essential services and major transportation links. Explore detailed financing options and more in our comprehensive online brochure, which includes information on our collection of semi-detached homes, deposit structures, and available finishes. Learn why the Allandale model is a wise choice for your new home or a valuable addition to your investment portfolio. Be sure to review our online brochure for full details on Copperhill’s semi-detached homes to fully understand what the Allandale model has to offer. (id:26218)
Keller Williams Experience Realty Brokerage
343 Arthur Street
Orillia, Ontario
Located in a family friendly, quiet neighbourhood. Discover this custom-built raised bungalow, showcasing a bright eat-in kitchen complete with abundant cupboard space, a bow window, stainless steel fridge/freezer, gas stove, dishwasher, upright freezer, and microwave. The home has a cozy living room to relax in. The primary bedroom features a walk-in closet and an ensuite with a jet bath, separate shower, and an additional area for laundry, including a sink and mirror for cosmetics. The second bedroom is conveniently located next to a 3-piece bath. The fully finished basement offers two additional bedrooms, a rec room with a gas fireplace, built-in wall unit, bar fridge, and sink. One of the basement bedrooms has a semi-ensuite 3-piece bathroom. This home is equipped with an air exchanger, central vac, newer front and rear doors, R40 walls, R60 ceilings, and updated systems including a newer A/C, furnace, and on-demand hot water system, all installed in 2023. Outside, you'll find a large carport able to fit 2 cars, oversized garage, fenced yard, and a screened-in porch. Located within walking distance to shopping and a nearby bus stop, this move-in ready home offers convenience and comfort. Home shows pride of ownership throughout with many recent upgrades. Please do ensure your Agent reviews the Realtor comments. (id:26218)
Century 21 B.j. Roth Realty Ltd. Brokerage
12 Chaucer Crescent
Barrie, Ontario
Welcome to this charming oasis in the heart of convenience! This 3-bedroom, 1-bathroom townhouse offers the perfect blend of modern updates and cozy comfort. Step inside to discover a welcoming ambiance, with no carpet to be found (except stairs) – just sleek, easy-to-clean flooring throughout. The updated kitchen beckons with its contemporary finishes and ample counter space, making meal prep a breeze. After dinner, unwind in the spacious living area, perfect for cozying up with loved ones or hosting guests. Outside, a fully fenced and landscaped backyard awaits, providing a private retreat for relaxation or entertaining. And don't forget the front deck, where you can sip your morning coffee or watch the world go by. Located close to all amenities, including shops, restaurants, and parks, this townhouse offers the ultimate in convenience without sacrificing charm. A/C & Furnace 2017. Bathroom 2017. R60 Insulation 2017. Garage Door & front deck 2018. Front door & window 2019. Main level flooring & fence 2020. Driveway 2021. Kitchen 2022. Fuse to breaker 2022. Back deck 2023. (id:26218)
Sutton Group Incentive Realty Inc. Brokerage





