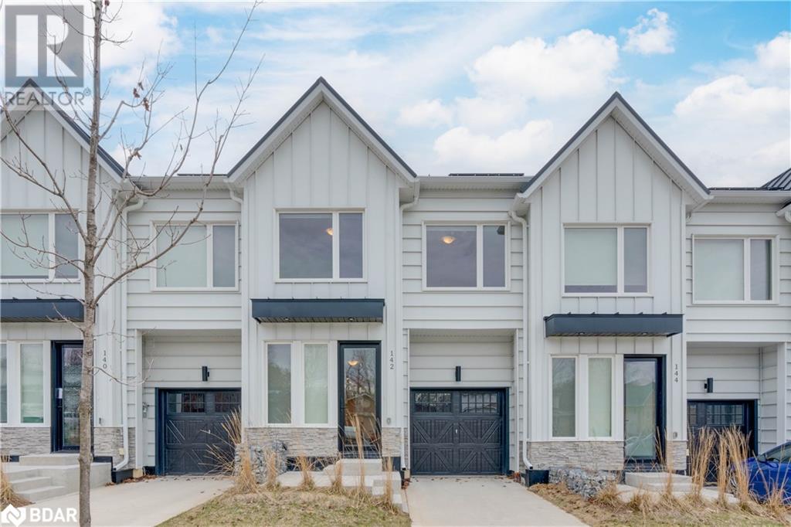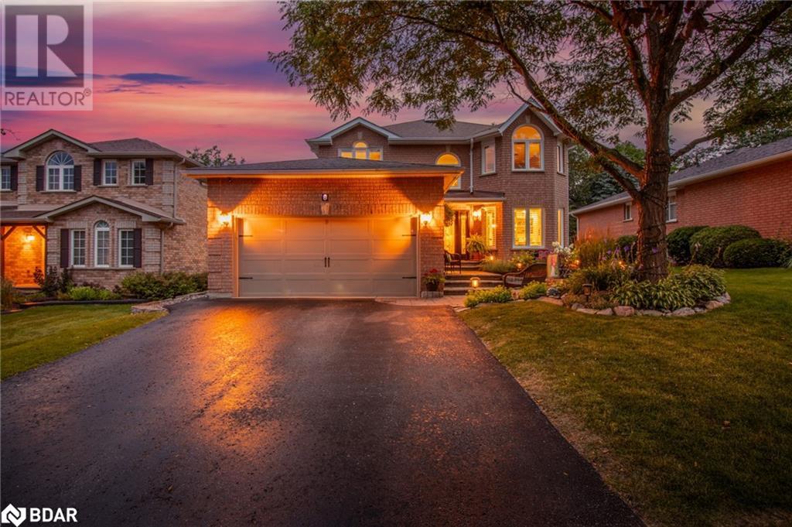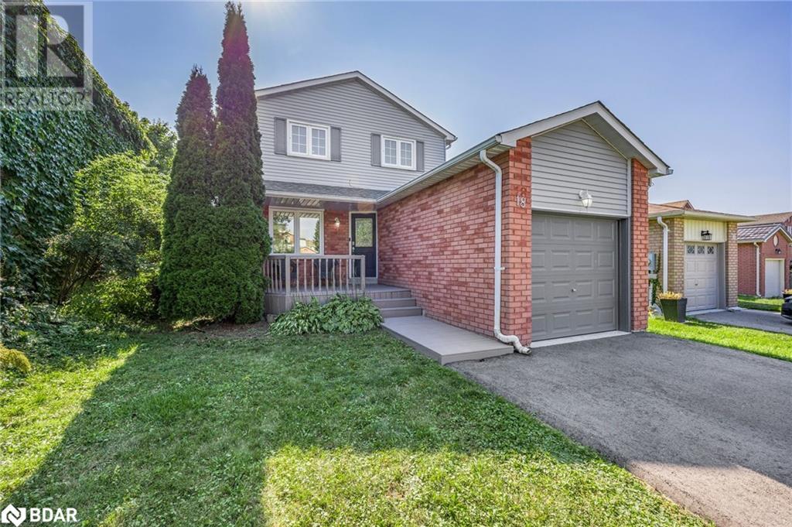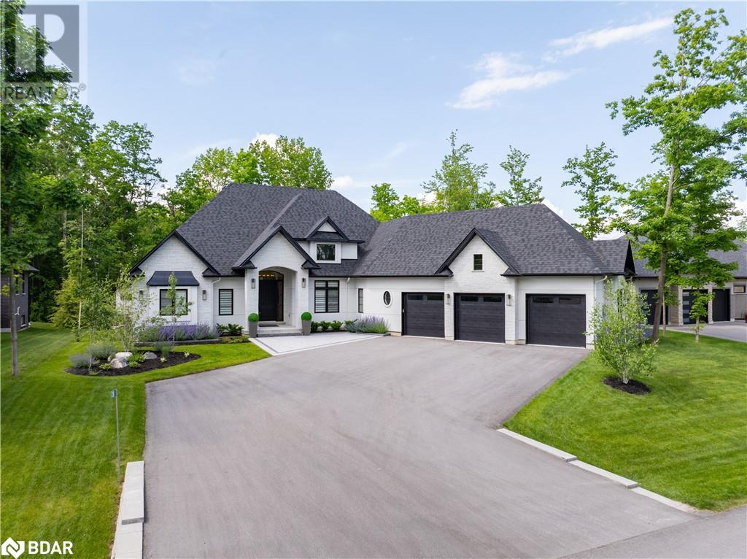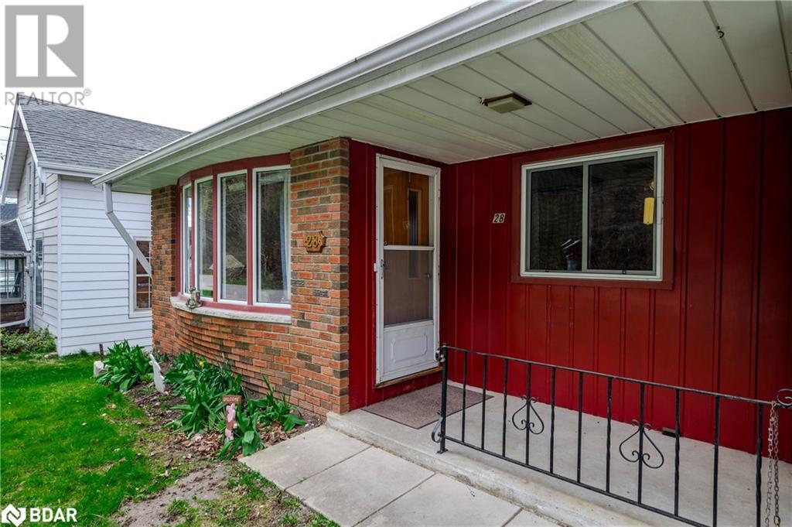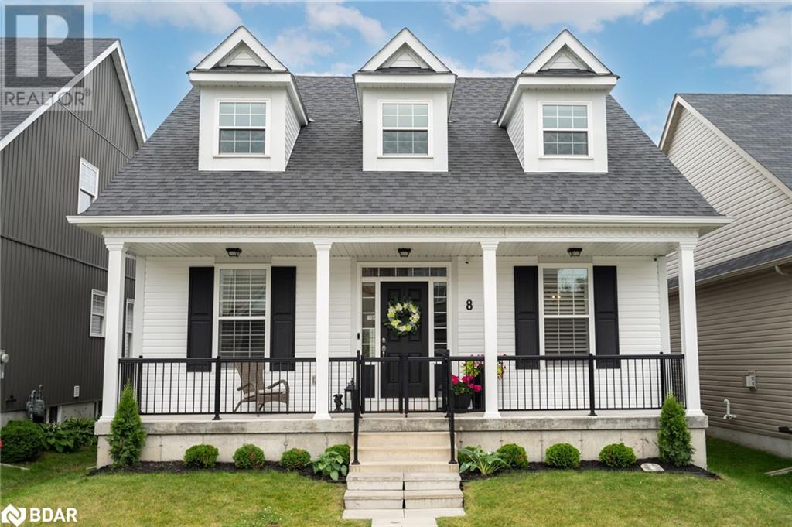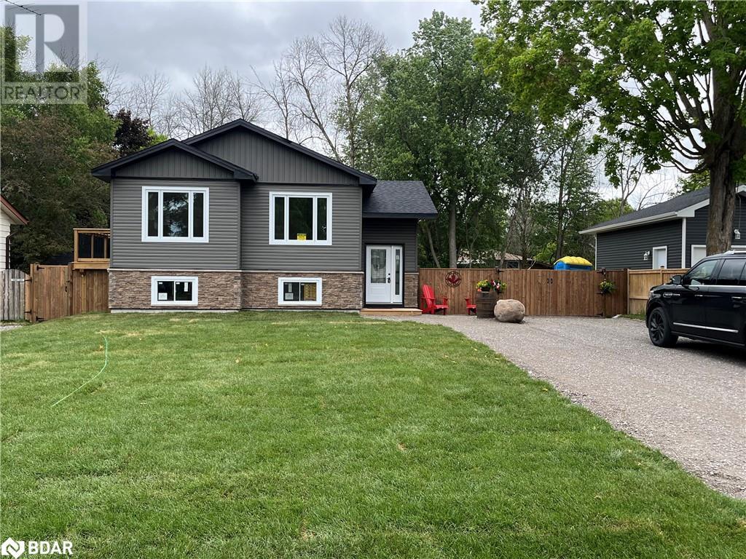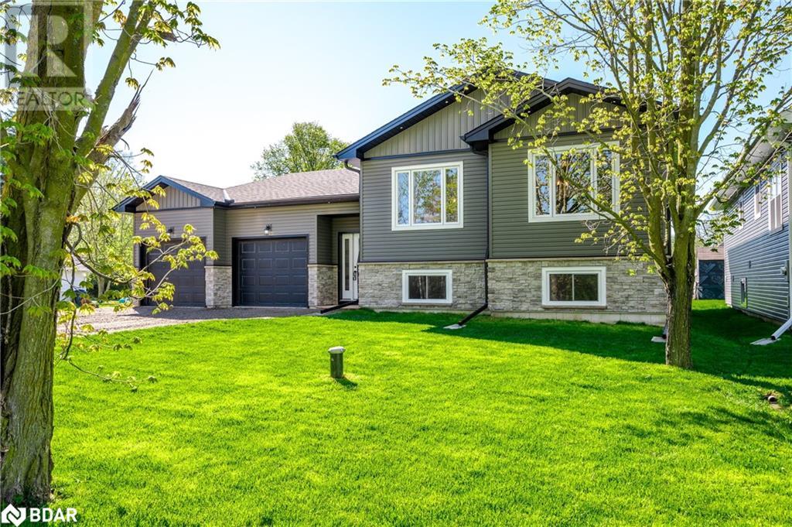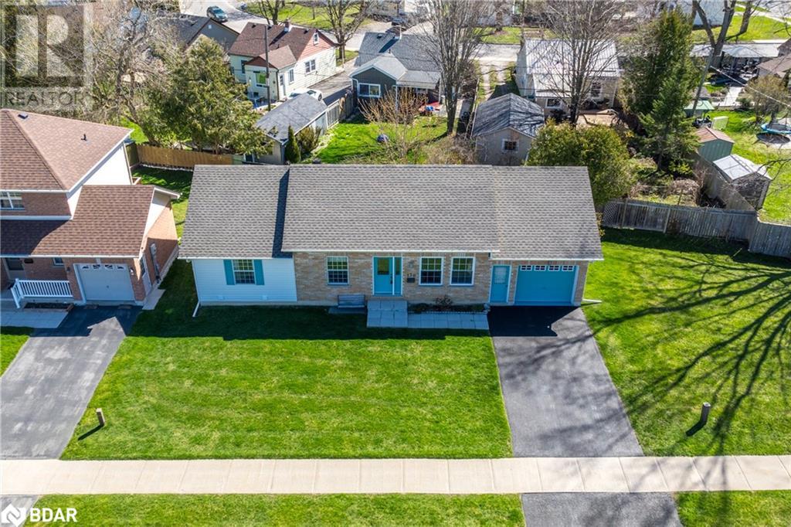8291 4th Line
Essa Township, Ontario
Approximately 64 acres of possible residential development land within the Settlement area of Angus. Excellent potential for large developer/builder with river frontage on the Nottawasaga River and Willoughby Road. Call L.A for further details. (id:26218)
Royal LePage First Contact Realty Brokerage
20 Symond Avenue
Oro Station, Ontario
A price that defies the cost of construction! This is it and just reduced. Grand? Magnificent? Stately? Majestic? Welcome to the epitome of luxury living! Brace yourself for an awe-inspiring journey as you step foot onto this majestic 2+ acre sanctuary a stones throw to the Lake Simcoe north shore. Prepare to be spellbound by the sheer opulence and unmatched grandeur that lies within this extraordinary masterpiece. Get ready to experience the lifestyle you've always dreamed of – it's time to make your move! This exquisite home offers 4303 sq ft of living space and a 5-car garage, showcasing superior features and outstanding finishes for an unparalleled living experience. This home shows off at the end of a cul-de-sac on a stately drive up to the grand entrance with stone pillars with stone sills and raised front stone flower beds enhancing the visual appeal. Step inside to an elegant and timeless aesthetic. Oak hardwood stairs and solid oak handrails with iron designer spindles add a touch of sophistication. High end quartz countertops grace the entire home. Ample storage space is provided by walk-in pantries and closets. Built-in appliances elevate convenience and aesthetics. The Great Room dazzles with a wall of windows and double 8' tall sliding glass doors, filling the space with natural light. Vaulted ceilings create an open and airy ambiance. The basement is thoughtfully designed with plumbing and electrical provisions for a full kitchen, home theatre and a gym area plumbed for a steam room. The luxurious master bedroom ensuite features herringbone tile flooring with in-floor heating and a specialty counter worth $5000 alone. The garage can accommodate 4-5 cars and includes a dedicated tall bay for a boat with in floor heating roughed in and even electrical for a golf simulator. A separate basement entrance offers great utility. The many features and finishes are described in a separate attachment. This home and setting cant be described, It's one of a kind! (id:26218)
Century 21 B.j. Roth Realty Ltd. Brokerage
7426 Island View Street
Washago, Ontario
You owe it to yourself to experience this home in your search for waterfront harmony! Embrace the unparalleled beauty of this newly built waterfront home in Washago, where modern sophistication blends seamlessly with nature's tranquility. In 2022, a vision brought to life a place of cherished memories, comfort, and endless fun. This spacious 2206 sq/ft bungalow showcases the latest construction techniques for optimal comfort, with dramatic but cozy feels and efficiency. Sunsets here are unparalleled, casting breathtaking colors over the sandy and easily accessible waterfront and flowing into the home to paint natures pallet in your relaxed spaces. Inside, soaring and majestic cathedral ceilings with fans create an inviting atmosphere, while oversized windows , transoms and glass sliding doors frame captivating views. The kitchen features custom extended height dramatic cabinetry, a large quartz island with power and stylish fixtures. Privacy fencing and an expansive back deck offer maximum seclusion and social space. Meticulous construction with engineered trusses and an ICF foundation ensure energy efficiency. The state-of-the-art Eljen septic system and a new drilled well with advanced water filtration and sanitization systems provide pristine and worry free living. 200 amps of power is here to service your needs. Versatility defines this home, with a self-contained safe and sound unit featuring a separate entrance, perfect for extended family or income potential. Multiple controlled heating and cooling zones enhance comfort with state of the art radiant heat for maximum comfort, coverage and energy efficiency. Over 10+ parking spaces cater to all your needs. The old rail line is decommissioned and is now a walking trail. Embrace the harmony of modern living and natural beauty in this fun filled accessible waterfront paradise. Act now to make it yours. (id:26218)
Century 21 B.j. Roth Realty Ltd. Brokerage
142 Athabaska Road
Barrie, Ontario
Welcome to this meticulously kept Net Zero Custom built townhome. This stunning home features large ENERGYSTAR rated windows which blanket the space with sunlight, 9' ceilings and a full roof mount solar system to help keep money in your pocket. The contemporary open concept kitchen with quartz countertops and seamless built in appliances will make cooking a breeze. Three large, bright bedrooms with the master featuring a spacious walk in closet and 4 piece ensuite bathroom make this home perfect for a family, professional or anyone looking for an eco-friendly lush lifestyle. A few other features include a large attached garage, rear patio, premium Moen fixtures, steel roof and steel/ aluminum siding. Located in a quieter neighbourhood but still close enough to every amenity you could need. I welcome you to come see this pristine home and everything that it has to offer. (id:26218)
Engel & Volkers Barrie Brokerage
8 Dove Crescent
Barrie, Ontario
Exceptional 4,350 Sq/Ft Gregor-Built Home On A Premium 54ftx135ft Lot w/Private Backyard, Mature Trees & Lush Gardens. Newly Constructed 400 Sq/Ft Cedar Deck w/Aluminum Railings & New Hot Tub. Custom Kas-Designed Kitchen Boasting Quartz C/t, High-End S/S Frigidaire Appliances, Gas Range, Built-In Speed Oven/Microwave, Butler Style Walk-In Pantry, Beverage Fridge, Coffee Bar, In-Cabinet Lighting & Heated Floors. Throughout The Home You'll Find Bamboo Hardwood Flooring, Shiplap Accents & California Shutters. 4 Spacious Bedrooms & Fully Renovated Washrooms w/ Granite C/t & More Heated Floors. Expansive Primary Bedroom Is A Luxurious Retreat w/Gas F/p, Sep Living Area & Custom W/I Closets. Layout Provides 2 Stairwells & Fully Separate Entrance Leads To In-Law Suite w/Own Kitchen, Living Room & Bedroom. Additional Amenities In The Home Include CVAC System, Motion-Activated Closet Lights, Built-In Closets. Short Walk To Snowshoe Park & Easy Access to Hwy 400, Park Place, Downtown, Lake, Golf Courses & Many More! Further Upgrades Include Newer Roof & Furnace. Triple Pane Windows (2016) New Asphalt (2017) R50 Insulation. Smart Switches & Thermostat. Wifi Grg Door Openers. Wifi enabled Solar Velux Automatic SkyLight. Full List Of Upgrades Attached. (id:26218)
RE/MAX Hallmark Chay Realty Brokerage
18 Hadden Crescent
Barrie, Ontario
Lovingly maintained home is move-in ready. You will appreciate the fresh neutral paint throughout the main and upper floor that supports the easy flow from top to bottom. Gleaming hardwood flooring in the living room and dining room with a peek-a-boo between the living room and dining room to keep the open concept vibe. Natural light fills the principal rooms and the windows and sliding glass doors (20*) help keep the home cool in the summer and warm in the colder months. This home is perfect for a couple, a family, or a downsizer because all the major items have been updated (main bath (21), roof (23), garage door and floor (23), windows, furnace (18)) giving peace of mind and yet there is still potential to personalize the home to make it yours. The primary bedroom is bright with a makeup/shaving nook, a walk-in closet and semi-ensuite privileges. The lower level is a blank canvas and can be used as a gym, an office, a theatre, a recreation room, a playroom or any combination thereof. The yard is fenced and offers an outdoor respite from the busy day and is ready for your personal touch. Close to RVH, commuter routes, public transit, Georgian Mall, schools, parks and more the only thing missing for this turn-key home is you. (id:26218)
RE/MAX Crosstown Realty Inc. Brokerage
28 Byers St Street
Snow Valley, Ontario
As long established Realtors in the Snow Valley development, we can say without a doubt, this is the most breathtaking home we have ever encountered in the area. It seamlessly combines an array of features with a completely coordinated style and flow across over 4200 sq/ft of custom construction and finishing. Every detail of this luxurious home, built with meticulous attention by the custom builder for their personal home, contributes to this dynamic and stylish haven of comfortable living. Nestled on a premium private ravine lot where no one can build in front or behind the home. Surrounded by nature and hiking trails, this residence is just minutes away from Barrie, skiing, golf, and fresh food farmers' markets. The outdoor living space rivals the indoors in features, function, and style, including built-in speakers both inside and out. This home offers the lifestyle you've always dreamed of in the ideal location. It boasts 5 bedrooms & 5 bathrooms, including one by the pool, & rooms for every purpose, such as a gym, music room, covered cabana, & a separate entrance to the lower level with additional foam under the floor for extra insulation warmth & utility. Soundproofing in select rooms ensures quiet living. The 9-foot & cathedral ceilings, along with 8-foot doors throughout, highlight the soaring spaces supported by specialty european oak floors, covered outside by a dramatic 12/12 pitch roofline. The extensive features list includes everything you would expect in a luxury build & more. The oversized garage, at 809 sq/ft, is perfect for your toys & is fully finished. Smart lighting throughout the house can be controlled via an app. Additionally, the home is roughed-in for amenities like an electric car charger & a generator. There is no way to list the extras & details here, so a full sheet is provided & attached to the listing or we can email it to you. There is also wiring provided for a garage heater, hot tub & extra gas hookups also installed. (id:26218)
Century 21 B.j. Roth Realty Ltd. Brokerage
28 Bond Street E
Fenelon Falls, Ontario
This in town bungalow is on municipal services and sits on a deep lot within walking distance to the amenities of Fenelon Falls. The main floor features 3 bedrooms, a 3 piece bathroom, living room dining room combination and kitchen with an exit to a deck. The finished walkout basement has a 3 piece washroom with laundry, a large rec. room and a den or office. The attached garage is sure to come in handy and the covered front porch is a great spot to sit and relax. (id:26218)
Pd Realty Inc.
8 Bridges Boulevard Boulevard
Port Hope, Ontario
Welcome To 8 Bridges Boulevard. This Home Presents Like A Show Home With High End Finishes And Meticulous Upkeep. Located On A Quiet Family Friendly Street With Tons Of Street Parking, A New Park Steps Away And Walking Trails To The Lake. You Will Love The 9 Foot Ceilings Throughout The Main Floor And The 20 Foot Vaulted Ceiling In The Kitchen. With 4 Bedrooms And 5 Bathrooms, 8 Bridges Is The Perfect Place For A Growing Family With Extra Room For When Family Or Friends Come To Visit. The Entire Home Is Smart Connected. Do Not Miss Viewing This Stunning Home! (id:26218)
Right At Home Realty Brokerage
20 Queen Street S
Omemee, Ontario
Welcome to the latest Nelson Built Home in the making, set on a 66' x 165' lot in the Village of Omemee. This brand new gem unfolds with a spacious foyer that allows for easy traffic flow up & down, front & rear open. The open concept living room, kitchen & dining area with vaulted ceilings ushers in a flood of natural light providing an ambiance of spaciousness. The kitchen is a culinary dream, boasting granite counters and ample cabinetry including an independent work station where guests can perch on bar stools to savor delightful meals or watch as delectable treats are prepared. Situated within walking distance to schools, library, beach park, boat launch and other conveniences for seamless everyday living. A harmonious blend of modern design and practicality awaits in this brand new home. (id:26218)
Pd Realty Inc.
8 Elm Street E
Omemee, Ontario
Omemee - Introducing The Birch Point. This brand new Nelson Built home is nestled on a low traffic street in Omemee & features 3 bedrooms, 2 bathrooms plus a full basement with large windows. Conveniently located between Lindsay & Peterborough & only steps away from the Kawartha Trans Canada Trail. As you step inside, the spacious foyer welcomes you & allows for easy traffic flow up & down, front & rear - with direct entry into the garage making it ideal for keeping things tidy. Storage space won't be an issue either as there's ample closet space with a double closet that provides plenty of room for coats and more. The open concept living room, kitchen & dining area boasts vaulted ceilings which creates an airy atmosphere filled with natural light. The abundant kitchen cabinetry offers an independent work station with enough room for bar stools to enjoy meals together or entertain guests while preparing delicious treats. Walking distance to schools, library, beach park, boat launch as well as many other amenities. (id:26218)
Pd Realty Inc.
130 Victoria Avenue N
Lindsay, Ontario
Inviting and meticulously maintained, this charming three bedroom bungalow nestled in Lindsay's sought-after north ward boasts easy access with just two welcoming steps into this lovingly maintained home. Discover the convenience of main floor laundry, ensuite washroom, and attached garage with direct entry into the home. The sunlit eat-in-kitchen features newer quartz countertops, plenty of cabinetry, and an exit to the tranquil covered deck where mornings are best spent savouring coffee. Embrace nature's beauty as you explore nearby walking trails and parks or take a leisurely stroll to Lindsay's downtown, brimming with delights like the farmer's market, restaurants, shops, and other amenities. Experience peace of mind knowing that this home has new roof shingles and vinyl siding installed in 2024, ensuring both style and durability for years to come. The fully finished basement offers a haven for relaxation with a spacious recreation room featuring a cozy gas fireplace, three piece washroom, two additional versatile rooms, and ample storage space to accommodate all your needs. This home is sure to tick many boxes on your must have list. (id:26218)
Pd Realty Inc.





