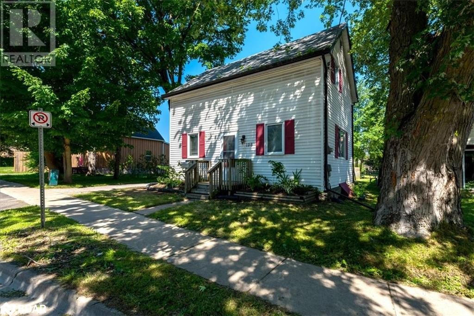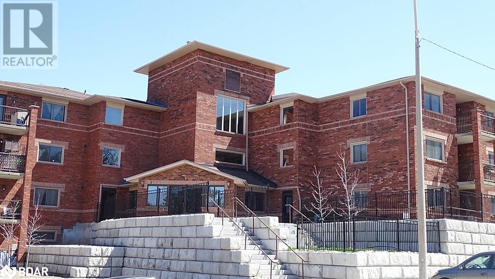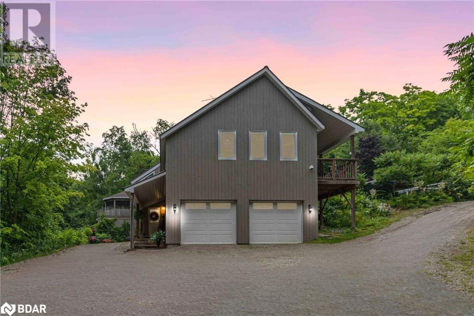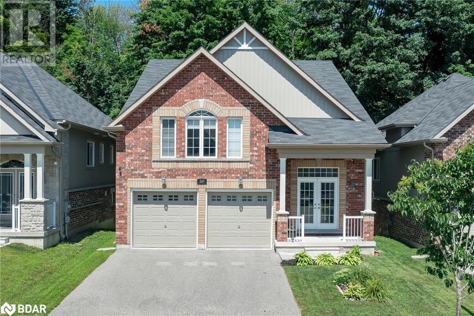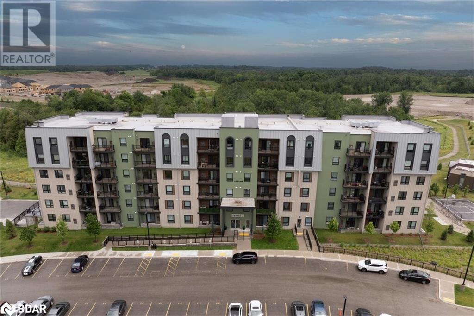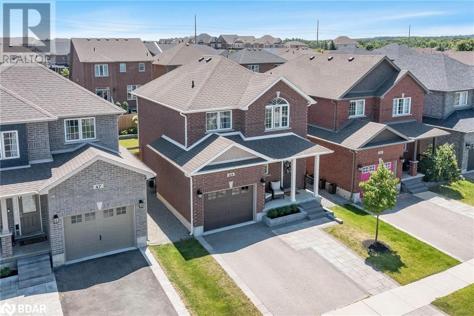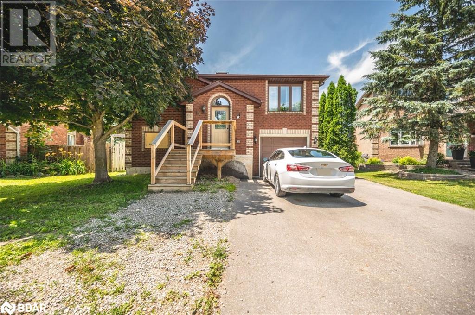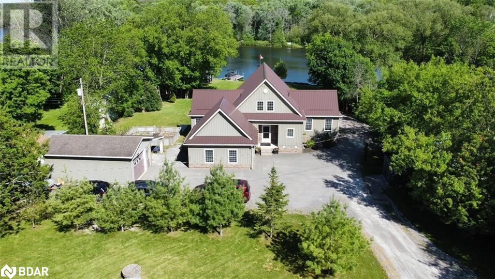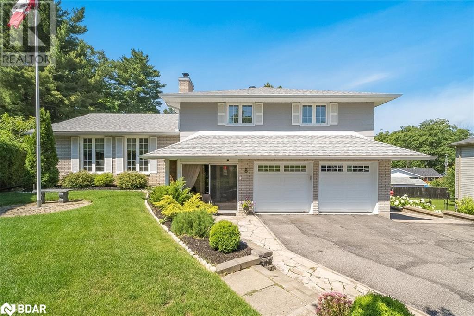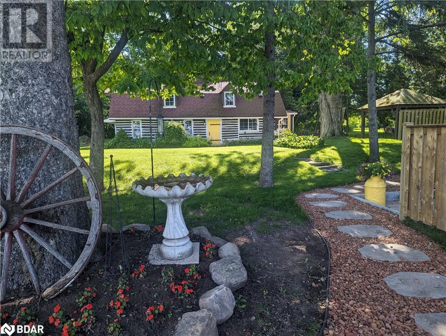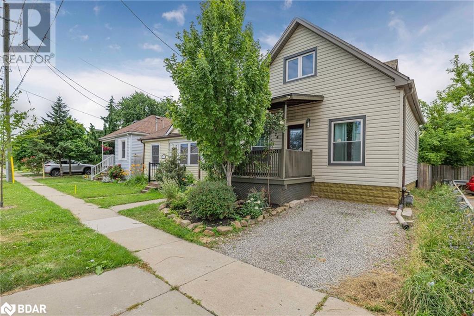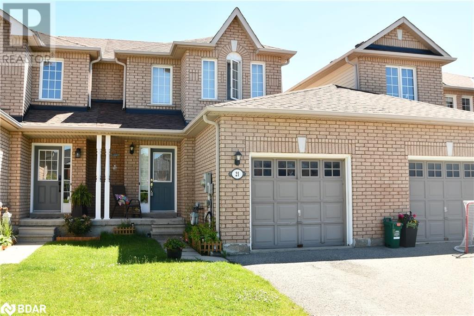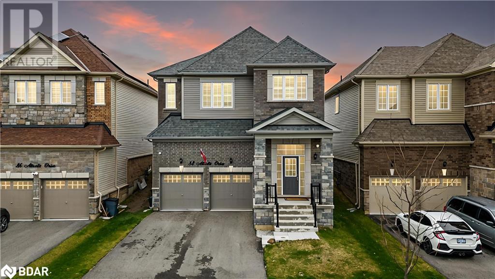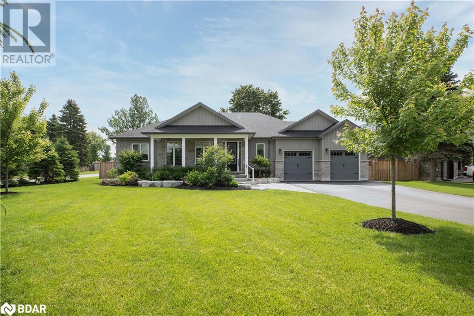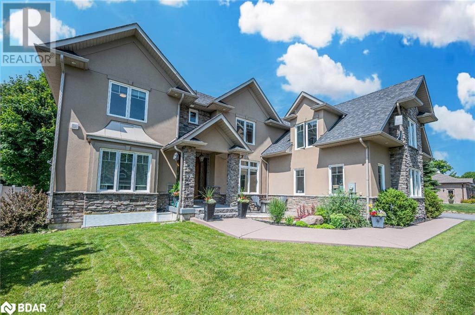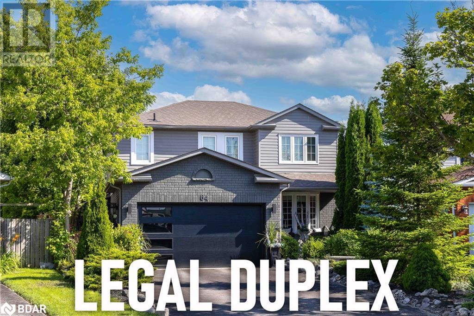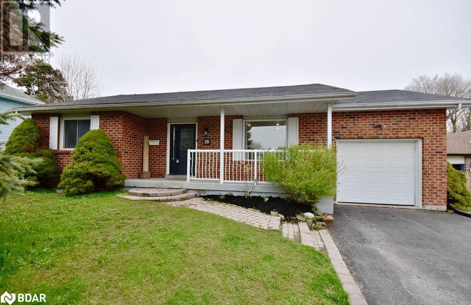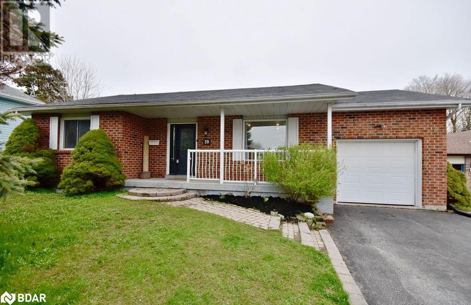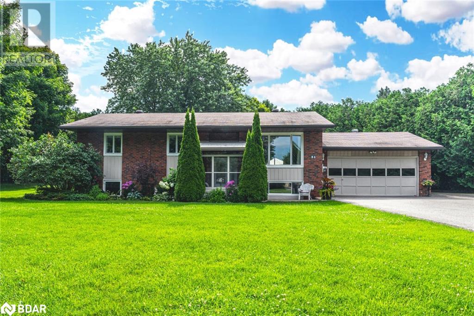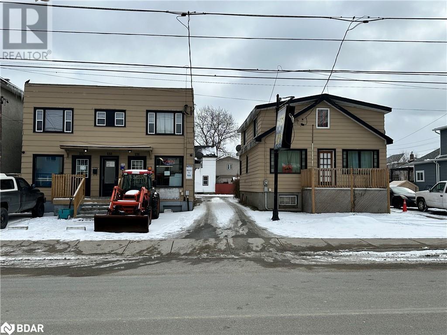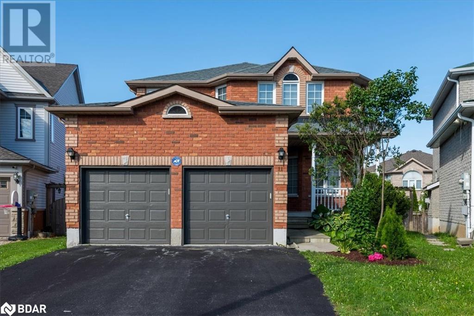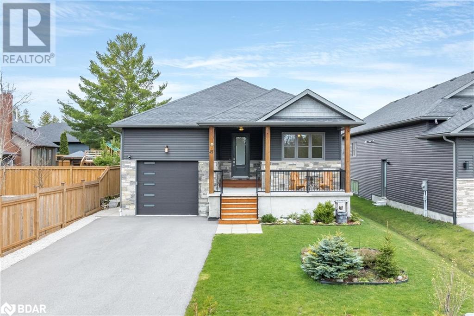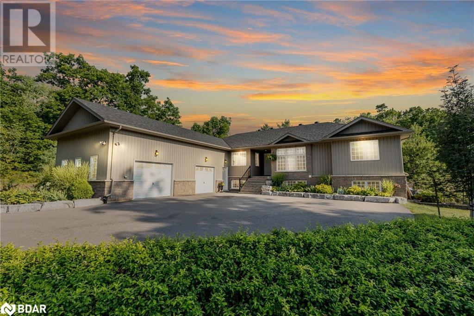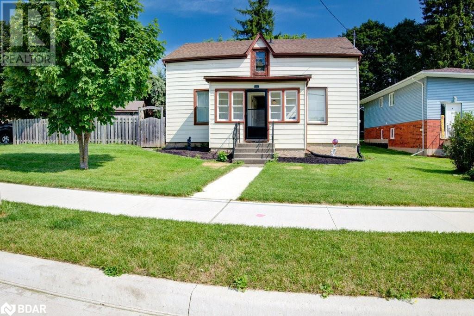198 Barrie Road
Orillia, Ontario
Welcome to 198 Barrie Road, a charming 1.5 storey detached house perfect for first-time buyers and savvy investors, located in the heart of Orillia. This move-in ready gem features three bedrooms, two bathrooms, and bright living spaces complete with new flooring, new light fixtures and fresh paint. The kitchen, with its walkout to the large back deck, is ideal for hosting and entertaining. The expansive back half of the property (Reverse L shaped) offers endless opportunities to create your own private oasis or potential 2nd dwelling as per the City of Orillia future intensification of land use. Conveniently located within walking distance of Orillia Soldiers Memorial Hospital and close to downtown Orillia, Rec Centre, local restaurants, and McKinnell Square Park, this home blends comfort and convenience. Whether you're looking to settle down or invest, this property promises great potential and a wonderful lifestyle. Easy highway access from the Highway 12 Bypass exit, located on major bus route, close to elementary and high school. Plenty of parking and include outdoor shed. Quick closing available. (id:26218)
RE/MAX Right Move Brokerage
1 Quail Crescent Unit# 108
Barrie, Ontario
Beautiful ground floor two bedroom condo apartment in Timberwalk with; walkout, newer laminate flooring and modern decor. Large open concept living room/dining room combination leads to a galley kitchen with three main kitchen appliances included (new dishwasher). Large 12' x 13' primary bedroom with a wall of closets and large window. Nice second bedroom with large window, separate linen closet and large double hall closet. In suite laundry room with newer stacking washer and dryer included . Secured front public entrance, front wheelchair ramp, large foyer and nicely landscaped entrance with mature trees. Locking walkout patio door on the apartment with keyed access for easy loading/unloading with parking available directly in front of the unit (no stairs to climb). Walk out to your own interlock patio area, just relax and enjoy some fresh air. Other amenities include; inground swimming pool, large bright party room with kitchen and fireplace, sauna, exercise room, basketball court, large deck and nature areas. Condo fees are $487.25/month and include; building insurance, administration fees, outdoor parking, visitor parking, lawn maintenance, snow removal, garbage and recycling. Close to; shopping, schools, public transportation, medical services and easy access to major highway and all city amenities. (id:26218)
RE/MAX Crosstown Realty Inc. Brokerage
1241 Bass Lake Sideroad E
Oro-Medonte, Ontario
Welcome to 1241 Bass Lake Sideroad E, a luxury estate nestled in the tranquil countryside of Oro-Medonte. This stunning residence spans just over 50 acres of private land, seamlessly blending cleared spaces with lush, wooded areas. If you value privacy, functionality, and a deep connection with nature, this is the perfect retreat for you. Upon entry, you are greeted by an elegant mudroom that leads into a sun-filled sitting/recreation room, featuring tile flooring, a wood-burning fireplace, and double doors that open to the beautiful outdoors. Just a few steps up, you’ll discover a refined office and kitchenette area, complete with a powder room—ideal for those who run their own business or work from home, offering a quiet and private escape. The main level is an entertainer's dream, boasting an expansive kitchen and dining area adorned with granite countertops, stainless steel appliances, cathedral ceilings, and a seamless walkout to the luxurious in-ground swimming pool and pool house. This floor also includes a beautifully appointed guest bedroom with a 3-piece ensuite and private deck access, a screened-in gazebo, a conveniently located laundry room, and a sumptuous primary suite with abundant storage, a cozy gas fireplace, and an opulent 4-piece ensuite. The main floor also features a stunning living room with a floor to cathedral ceiling wood-burning fireplace. Ascending to the top level, you will find two additional elegantly designed bedrooms and a charming nook, currently used as a playroom, which overlooks the downstairs living room. An 18kW generator provides a versatile and powerful backup power solution, during a power outage. The outdoor amenities are equally impressive, featuring serene trails, a lavish in-ground swimming pool with an accompanying pool house, and multiple storage units. With just over 50 acres of privacy, this estate epitomizes refined country living, offering unparalleled luxury and tranquility. (id:26218)
RE/MAX Hallmark Chay Realty Brokerage
247 Diana Drive
Orillia, Ontario
Top 5 Reasons You Will Love This Home: 1) Welcome to this exquisite five bedroom, four bathroom home, situated on a premium lot, boasting a lower level recently undergone a full renovation, transformed into a chic living space complete with a kitchen, pot lights with custom light fixtures that can be adjusted from daylight to warm light, and walkout access to a serene rear yard, backing onto a protected greenspace 2) Every detail has been carefully considered, including the garage, which is equipped with a rough-in for an EV charger with the cable pre-run to the garage, a gas line at the rear exterior ready for your dream outdoor kitchen, along with interior upgrades such as a rough-in for a central vacuum, updated light fixtures, an auto lock front door, newly updated quartz countertops and backsplash, and heated floor in the lower bathroom offering a spa-like experience 3) Perfectly positioned for convenience, with shopping and amenities nearby, including Costco just around the corner 4) Whether you’re looking to accommodate a multi-generational family or explore rental opportunities, this home is designed to meet your needs 5) Commuting is a breeze with access to Highway 11 and 12, making it easy to explore surrounding town. 2,987 fin.sq.ft.Age 7. Visit our website for more detailed information. (id:26218)
Faris Team Real Estate Brokerage
5 Chef Lane Unit# 610
Barrie, Ontario
Welcome to this Modern Penthouse Luxury condo in The Chef Inspired Fennel Two Building Within Barrie’s Bistro 6 community. This stunning 2-bedroom, 2-bathroom, plus den/dining area, boasts an open concept layout with tons of natural light that's perfect for entertaining and everyday living. This unit features an upgraded kitchen, tile backsplash, granite countertops, high-end stainless-steel appliances, large island, and in-suite laundry. Step outside from your living room onto your generous sized balcony overlooking greenspace, to take in some fresh air while enjoying your morning coffee or a glass of wine in the evening. Incredible amenities inspired by food culture and modern living including a community kitchen with a library where you can rent small kitchen appliances & tools, an outdoor kitchen with a pizza oven, basketball courts, walking trails, yoga, gym & more! Includes 1 underground parking space and locker. Located in desirable Southeast end of Barrie, close to the GO Station, Park Place Shopping Centre, golf, downtown Barrie, and all amenities, this spacious condo is an excellent opportunity for professionals, couples, or anyone seeking a luxurious urban lifestyle. (id:26218)
Red Real Estate Brokerage
45 Booth Lane
Barrie, Ontario
Top 5 Reasons You Will Love This Home: 1) Quality-built, turn-key family home located in a desirable neighbourhood, featuring updates throughout for modern comfort and style 2) Spacious interior with 9’ ceilings, a large kitchen, elegant hardwood flooring, and updated light fixtures that enhance the overall ambiance 3) Upper level hosting three generously sized bedrooms, including a primary bedroom with an ensuite bathroom, and a main bathroom for added convenience 4) Enjoy the fully finished basement completed in 2021, offering a recreation room, an additional bedroom, and a bathroom, perfect for guests or extended family 5) Exuding beautiful curb appeal with an all-brick facade and meticulously updated landscaping in both the front and back yards, creating a welcoming and picturesque setting. 2,171 fin.sq.ft. Age 8. Visit our website for more detailed information. (id:26218)
Faris Team Real Estate Brokerage
16 Simmons Crescent Unit# Upper Level
Barrie, Ontario
THREE-BEDROOM UPPER UNIT FOR LEASE IN A PRIME LOCATION & SHOPPING AT YOUR FINGERTIPS! Welcome to 16 Simmons Street (Upper). Conveniently located near shopping centers, this well-maintained property offers an attached garage, ample parking, and private laundry. With a bright foyer featuring an accent wall and skylight, the home is filled with natural light and showcases crown moulding. The spacious living room and large eat-in kitchen with a walkout to the back deck provide ample space for relaxation and entertainment. Three bedrooms and a well-appointed four-piece bathroom offer comfort and convenience. Trails and parks surround the area, inviting you to explore the great outdoors. Take advantage of the opportunity to make this remarkable property your new #HomeToStay. (id:26218)
RE/MAX Hallmark Peggy Hill Group Realty Brokerage
1341 County 45 Road
Hastings, Ontario
WATERFRONT LUXURY. A custom built home, premium waterfront lot boasting 150' ft of frontage & walking distance to the Village of Hastings-all in one AMAZING property! Step inside to a light filled main level with cathedral ceilings, a living room & dining room that look out onto the water, a walk-out onto deck. The custom open-concept kitchen features ample cabinetry & granite counters. In addition is a 2nd bedroom that may be used as a 4 season sunroom with walkout, all with acadia hardwood floors throughout. The primary BR features a luxurious ensuite, large walk-in closet & walk-out to deck. MF laundry & 2pc bath complete the main floor. A large 3rd bedroom on the level is open to below with a water view could have many purposes including a craft room or office. The Lower Level has lots of space to entertain w/ 3 ample size bedrooms, 3 pc bath & huge family room. Outside awaits with many ways to enjoy your days with 3 accesses to the deck, 1 side with an awning & another with the hot tub. The level lot makes for an easy walk to the waterfront where you’ll enjoy the gazebo with propane fire pit, dock & beach for boat rides, launching your kayak or a refreshing outdoor shower! BONUS detached garage has 1 parking space or lots of room for a great workshop. A short walk will take you into the village to enjoy dining, boutiques & local entertainment. Boat for miles lock free on Trent Severn Waterway. Golf, pickleball, trails, marina, beach close by. Get READY for SUMMERTIME FUN! (id:26218)
Royal Heritage Realty Ltd.
8 Viel Street
Penetanguishene, Ontario
Top 5 Reasons You Will Love This Home: 1) Nestled in an exceptional neighbourhood, boasting incredible grounds with a beautiful and meticulously maintained yard featuring lush perennial gardens and elegant stone patios 2) Side split layout featuring modern traditional finishes, including a newly updated kitchen with charming brick accents and brand-new appliances, as well as a formal dining space 3) Indulge in the beautiful luxury bathroom featuring a freestanding tub, complementing the sizeable primary suite and adorned by three cozy gas fireplaces throughout the home 4) Enjoy the convenience of a full double-car garage with additional outside storage for all your toys, a spacious driveway, and an enclosed front porch with a seating area perfect for enjoying your morning coffee 5) Experience the fully finished lower level offering a spacious recreation room, a versatile hobby room, and an additional 4-season sunroom on the main level for year-round enjoyment. 3,351 fin.sq.ft.Age 54. Visit our website for more detailed information. (id:26218)
Faris Team Real Estate Brokerage
Faris Team Real Estate Brokerage (Midland)
6497 Yonge Street
Churchill, Ontario
Amazingly unique opportunity. 2 log homes on 1 property. Main log house is 2000 sf, 3 bedrm, currently used as main residence. Front Log cabin is 900 sf. 2 bedrm fully renovated in 2023 & currently used as an Air Bnb short term rental. Separately metered utilities. Endless possibilities. Income property or multi generational, providing a wonderful separate home steps away from main house. Overflowing with charm. Shaded by massive maple trees. So much history, has even been featured in Simcoe Magazine. Do you have adult children that can't afford to buy their first home on their own or aging parents that would like their independence but are steps away from you in case they need your help? Or use as current short term rental for extra income. This incredible, truly unique property offers all these possibilities. Close to Lake Simcoe, golf courses, shopping, transit, schools, parks, restaurants and the casino. What more could you want? Main house is heated with extremely efficient hot water gas rads and has an A/C wall unit on the upper level. It has a natural gas BBQ on back deck and primary bedrm has a large (14' x 8') south facing balcony with 12' sliding glass doors. Kitchen features specialized Jenn-Air under counter fridges and freezer. Front cabin features electric vehicle charger, forced air gas heat & central air, brand new stainless steel kitchen appliances (2023), floor to ceiling stone fireplace (has electric F/P), walk-in shower and all main floor living. Additional log building behind main house is currently used a workshop with a wood burning wood stove. Please do not visit this property without an appointment as short term rental may be occupied and guests deserve their privacy. This property is as far from sub-division cookie cutter as it gets. So if you are looking for a one-of-a-kind home gushing with character and history, this one is for you. Listing agent is one of the sellers. (id:26218)
Sutton Group Incentive Realty Inc. Brokerage
74 Newlands Avenue
Hamilton, Ontario
Comfortable 2 storey home, which is spacious at 1634sqft above grade + an unspoiled usable basement. 4 bedroom, 2 bath home hosts a convenient main floor bedroom, 2 piece bath & kitchenette for rental or in law potential. 50ft large rear premium backyard. Home is move in ready condition. Second floor hosts 3 bedrooms and a 4 piece bath with a soaker tub for the family. Worry free home with newer gas furnace, A/C 2019, windows & sliding door 2023, Roof 2016, Eaves 2017, Exterior siding 2017, Gas stove. 1 parking in driveway & additional parking next door in lot. Walkway to backyard added in 2019. The unfinished basement has lots of room for storage awaiting your specific design. In the backyard, you can enjoy relaxing on the deck overlooking the beautiful garden oasis yet still have ample room for the kids to play. Just a close walk to Centre mall, grocery stores, schools, public transit and highway access. (id:26218)
RE/MAX Hallmark Chay Realty Brokerage
21 Ridwell Street
Barrie, Ontario
Charming 3-Bedroom Townhouse in Prime Location! Welcome to this meticulously maintained 3-bedroom townhouse nestled in a highly sought-after neighborhood. With easy access to Hwy 400 and all essential amenities, convenience is at your doorstep. Enjoy the nearby playpark and scenic walking trails, perfect for outdoor enthusiasts and families alike. This spotless home features a delightful rear yard, accessible through a walkout from the dining/kitchen area, ideal for entertaining and relaxation. The spacious primary bedroom boasts a semi-ensuite bathroom, offering comfort and privacy. Whether you're a first-time homebuyer or an investor, this fantastic starter home has plenty of potential. The unfinished basement provides an excellent opportunity for expansion, giving you the flexibility to add your personal touch. Don't miss out on this incredible opportunity to own a beautiful home in a thriving community. Schedule your viewing today! (id:26218)
Exp Realty Brokerage
88 Atlantis Drive
Orillia, Ontario
Presenting 88 Atlantis Drive, located in one of the most sought-after family friendly neighbourhoods in Orillia. This exquisite newly constructed home is a sanctuary of comfort and style, spanning nearly 2,400 sq. ft. and boasting 4 spacious bedrooms and 2.5 bathrooms. Step into the main level and be greeted by an inviting open-concept layout and a chef-inspired kitchen, ideal for both entertaining guests and fostering family moments. Upstairs you will discover four generously sized bedrooms, each a retreat of tranquility, accompanied by two 5-piece bathrooms featuring a soothing soaker tub and an expansive shower. Completing this level is a fully equipped laundry room, ensuring convenience at your fingertips. Interior finishes include 9’ California knockdown ceilings, elegant California shutters gracing every window, and upgraded quartz countertops in both the kitchen and bathrooms. Enhanced with upgraded flooring, a charming breakfast bar, sleek stainless-steel appliances and stylish subway tile backsplash, this home offers a refined living experience. The basement presents a blank canvas, awaiting your personal touch to transform it into your dream space. Outside, the property boasts a double wide driveway, double car garage, and a fully fenced backyard backing onto green space, offering privacy and a serene backdrop for entertaining. Conveniently located minutes away from shopping amenities, schools, the hospital, parks and major highways, this exceptional property invites you transform it into your personal haven! (id:26218)
Century 21 B.j. Roth Realty Ltd. Brokerage
203 Montgomery Drive
Barrie, Ontario
Welcome to this exquisite home nestled in a prime location! Boasting a wealth of features, this meticulously crafted residence offers unparalleled comfort and style. The heart of the home lies in the well-appointed kitchen, complete with an expansive island, full-height cabinets, and stainless built-in wall ovens. With engineered flooring throughout, the space exudes sophistication and ease of maintenance. Entertain effortlessly in the inviting living room, featuring a cozy gas fireplace with a shiplap mantle, ideal for relaxing evenings. The adjacent front hall closet offers built-in storage solutions, keeping clutter at bay. The main level's 9-ft ceilings enhance the sense of spaciousness, while the sunken laundry room boasts built-in front loaders, a laundry sink, and ample cabinetry for organization. The double garage, insulated and drywalled with double openers, ensures convenience and security. Retreat to the primary bedroom sanctuary, complete with a walk-in closet featuring full built-ins, and a luxurious 5-piece ensuite boasting a double vanity, glass shower, and standalone soaker tub. The lower level offers two generously sized bedrooms, one with a double door closet, large windows, and LVP flooring throughout. A versatile rec room with an electric fireplace and games area provides endless entertainment possibilities. Additional highlights include a 3-piece bathroom with a glass shower, stone counters throughout the kitchen and bathrooms, a large cold cellar, and a mechanical room equipped with on-demand hot water & water softener. Outside, the large lot is fully fenced with meticulously maintained gardens, offering a serene outdoor oasis. The exterior features board and batten siding complemented by stone accents, adding to the home's curb appeal. Conveniently located close to shopping, reputable schools, and the GO station, this stunning residence epitomizes modern living at its finest. Don't miss your opportunity to call this remarkable property home! (id:26218)
Engel & Volkers Barrie Brokerage
16 Bridle Path
Oro-Medonte, Ontario
STUNNING EXECUTIVE HOME IN A SOUGHT-AFTER COMMUNITY WITH OVER 5500 FINISHED SQFT OF LIVING SPACE! This stunning executive home in a family-friendly neighbourhood offers easy access to trails, ski hills, Vettä Nordic Spa, mountain biking & prestigious golf courses like Braestone Club. For added convenience, enjoy a quick commute to Barrie & Orillia. This home captivates with its beautiful curb appeal, extensive landscaping & contemporary stone and stucco exterior. Nestled against parkland for unmatched privacy with no rear neighbours. This over 5500 sqft home is designed for entertaining. It features 6 bedrooms, 5 bathrooms & a backyard oasis with a 40'x16' heated saltwater pool, a newer Beachcomber hot tub & expansive patio. The outdoor space is perfect for relaxation & gatherings, with an outdoor shower & beautifully landscaped gardens. The sun-filled interior boasts elegant finishes, hardwood & tile floors, detailed trim work & has been professionally painted. The main floor includes a bedroom with a private ensuite, a stylish office & an open great room with soaring cathedral ceilings & a floor-to-ceiling fireplace. The chef’s kitchen boasts a large island, stone countertops & a built-in hutch, with easy access to the backyard from the dining area. The mudroom offers built-ins, laundry & an updated powder room for added convenience when using the pool. Upstairs, the family room provides additional space for entertaining, while the primary suite features a tray ceiling, gas fireplace, luxurious 5-piece ensuite, walk-in closet & walkout to a private balcony. Two additional bedrooms share a Jack-and-Jill bathroom. The bright finished basement, with a separate entrance from the garage, adds over 1,500 sqft of living space, including a professionally designed two-bedroom in-law suite with a kitchenette, a living area with a fireplace & built-ins & a bathroom with a walk-in shower. Stop searching for your dream #HomeToStay because this is it! (id:26218)
RE/MAX Hallmark Peggy Hill Group Realty Brokerage
64 O'shaughnessy Crescent
Barrie, Ontario
Fully Detached Home with In-Law suite. Seperate entrance to the basement, 2 Kitchens, beautifully renovated, over 2,300 sqft of living space, featuring 3+1 bedrooms and 3.5 baths. The property includes two fully renovated kitchens with stainless steel appliancesone on the main level, which has a walkout to a large family-sized deck and mature trees on the pie shaped lot, and another in the lower-level in-law suite with a separate entrance. This home is one of a kind with its stunning dark hardwood flooring, crystal chandeliers, and feature walls throughout, making it a move-in ready oasis. The backyard boasts beautiful stonework, a fire pit, and a large gazebo, providing a perfect setting for you to relax with your loved ones and guests. Located in the heart of Simcoe County, this home offers easy access to highways, shopping, schools, and the GO Train. (id:26218)
Keller Williams Experience Realty Brokerage
39 Dancy Drive
Orillia, Ontario
Welcome to 39 Dancy Dr., in the heart of Orillia. A quiet, mature neighbourhood and central to shopping, highway access, and a close walk to the neighbourhood park. This incredible Legal registered 2nd suite has had many updates featuring great curb appeal and boasts an oversized backyard. The upper unit consists of 2 beds, 1 bath, newer flooring, as well as large windows for natural lighting. Lower unit features 2 bedrooms and 1 bath, quartz counters in the lower kitchen, separate walk-up entrance, fully finished basement which was renovated in 2021. Both units have in-suite laundry and a turn-key operation. Great option for retirement, first-time home buyers, investment property, and anyone looking to off set expenses. Other upgrades include: Newer A/C unit, water softener and newer roof. Vacant possession upon closing and tenants to sign a N11 form (id:26218)
Century 21 B.j. Roth Realty Ltd. Brokerage
39 Dancy Drive
Orillia, Ontario
Welcome to 39 Dancy Dr., in the heart of Orillia. A quiet, mature neighbourhood and central to shopping, highway access, and a close walk to the neighbourhood park. This incredible Legal registered 2nd suite has had many updates featuring great curb appeal and boasts an oversized backyard. The upper unit consists of 2 beds, 1 bath, newer flooring, as well as large windows for natural lighting. Lower unit features 2 bedrooms and 1 bath, quartz counters in the lower kitchen, separate walk-up entrance, fully finished basement which was renovated in 2021. Both units have in-suite laundry and a turn-key operation. Great option for retirement, first-time home buyers, investment property, and anyone looking to off set expenses. Other upgrades include: Newer A/C unit, water softener and newer roof. Vacant possession upon closing and tenants to sign a N11 form (id:26218)
Century 21 B.j. Roth Realty Ltd. Brokerage
51 Maplewood Parkway
Oro-Medonte, Ontario
IMPECCABLE HOME ON A LARGE, PRIVATE LOT WITH EXCLUSIVE LAKE SIMCOE ACCESS! Introducing 51 Maplewood Parkway, a stunning lakeside retreat in a sought-after waterfront community with exclusive Lake Simcoe access. Only 5 minutes from Orillia and a quick 20-minute drive to Barrie, this home epitomizes convenience. Enjoy sandy beaches and the town dock just two blocks away, allowing you to embrace the waterfront lifestyle. The property boasts curb appeal on a landscaped over a half-acre lot with a backyard oasis featuring new patio stones, perennial gardens, and towering cedar trees for privacy. Parking for 10+ cars, including RV/trailer space, makes hosting friends and family a breeze. An open-concept layout connects the living, dining, and kitchen areas, flooded with natural light and hardwood floors. The updated kitchen features granite countertops and stainless steel appliances. Walk out to the backyard retreat for endless entertainment possibilities. Three spacious bedrooms offer space for the whole family, with a beautifully renovated 3-piece bathroom boasting an oversized glass shower. Downstairs, discover a fourth bedroom and a versatile studio in-law suite, complete with a fridge, stove, and 4-piece bathroom. Perfect for multigenerational living or as a separate rental opportunity. Notable features include a central vac, central air, a gas furnace, a salt-less water softener, new front door, Generlink generator, and sea can (negotiable) for extra storage. #HomeToStay (id:26218)
RE/MAX Hallmark Peggy Hill Group Realty Brokerage
227 231-235 King Street Street
Sudbury, Ontario
Awesome investment opportunity or even better create a life where you can live where you work! The laundromat is thriving with amazing google reviews and a 4.7 star rating! Make no mistake this is two buildings at one price plus a very successful laundromat business that includes its goodwill and equipment! First building at 227 King is a detached single-family house with one tenant, three bedrooms and a potential for a fourth with a separate entrance to a lower level for lots of storage. The adjacent building at 231-233-235 King comprises two upper apartments with tenants and the laundromat on the main floor that has been operating since the early 60's! The laundromat is very well equipped with 14 washers & 20 dryers under 14 years old and offers room for further expansion and even other business opportunities. Lower level is a vast space for the mechanical workings for the building and the business with lots of other workshop space as a huge bonus. This building has 4 hydro meters and parking spaces are both at front & also at rear off the back laneway. There is a retrofit available for 231-233-235 King building from June 2010. This property presents multiple income streams with its residential units and established commercial enterprise, making it a versatile investment opportunity. DO NOT APPROACH THE EMPLOYEES OR TENANTS UNDER ANY CIRCUMSTANCES RELATING TO THIS LISTING. INCOME AND EXPENSE INFORMATION MAY BE AVAILABLE UPON BUYING AGENT AND BUYER SIGNING AN NDA. (id:26218)
Century 21 B.j. Roth Realty Ltd. Brokerage
11 Sovereign's Gate
Barrie, Ontario
Welcome to 11 Sovereign's Gate, a charming 2-storey family home boasting 2336 sqft of living space with 4 generous bedrooms and 3 bathrooms, Perfect for a growing family. This gem features an open concept layout drenched in natural light, a walk out basement, a large deck on the main level for your outdoor enjoyment. 9' Ceilings, Hardwood floors, large front porch. Main level boasts a wall of pantry, lots of cupboards. The breakfast room is bright and cheery opening out through French doors to overlook the back yard. The cozy family room has a gas fireplace, this being the center of your daily living. Curving Oak stairs lead to the upper level. The Primary Suite has a wonderful walk-in closet, spacious ensuite with soaker tub, separate shower & lighted mirror which gives a spa like experience. Notice the 3 other generous sized bedrooms and main bath with massive walk-in shower. The 2 car garage adds to the convenience, with inside entry to Main floor laundry/Mud room. The unfinished walk out basement has two framed rooms, but can easily be changed to suit your needs, allowing your creative touch, to suit your desires. There is a large cold cellar as well. It is walking distance to schools and close to beaches, golf, Friday Harbour, parks, shops, tennis, and hiking trails. Move-in ready and waiting for you! Some of the pictures have been virtually staged. Book your showing today! (id:26218)
RE/MAX Hallmark Chay Realty Brokerage
45 Betty Boulevard
Wasaga Beach, Ontario
Top 5 Reasons You Will Love This Home: 1) Immaculate residence showcasing stunning engineered hardwood and ceramic tile flooring, complemented by an open kitchen with ample white cabinetry with a crown moulding detail, granite countertops, and a large island with a breakfast bar 2) Revel in the well-lit finished basement, complete with 8-foot ceilings, a generously sized recreation room, a spacious cold cellar, and ample sunlight streaming in through expansive windows 3) The main level, thoughtfully designed for convenience, features a laundry area and a primary bedroom equipped with an ensuite and walk-in closet 4) Step onto the spacious deck and take in the serene views of meticulously landscaped grounds and gardens bordered by large natural stones 5) Ideally placed just minutes away from the sandy shores of Wasaga Beach, downtown Collingwood's shops and entertainment, golf courses, ski resorts, and a short stroll to public water access. 3,068 fin.sq.ft. Age 7. Visit our website for more detailed information. (id:26218)
Faris Team Real Estate Brokerage
Faris Team Real Estate Brokerage (Collingwood)
6975 Ortona Road
Essa, Ontario
The Most Amazing Home with 4 acres of Estate Grounds- 2 Beautiful Homes in 1 - Perfect for Multigenerational and large families, that combines luxurious comfort, extraordinary living space, natural tranquility on your 4.1 acre estate. This is a gorgeously exquisite 2006 custom built executive Raised Bungalow w/over 4600 sq ft nestled on your private acreages of spectacular landscaped and treed grounds! 2 Open Concept Foyers, 2 Kitchens, 2 dining areas w/ 2 large living/family rooms, plus 2 separate laundry rooms. 7 large bedrooms plus an office,(4 bed-plus office on main, 3 beds lower) 5 sleek bathrooms,(3 main, 2 lower) many walkouts and separate entrances throughout. BRIGHT, TALL CEILINGS and LARGE WINDOWS giving you gorgeous views from every room. 20x30 garage with 2 doors, perfect for 2+ vehicles, toys & storage. Exemplarily built with 3 high efficiency sources of heat- propane forced air, energy efficient ETS- electrical thermal storage & a showcasing energy efficient-very expensive custom built European wood-burning Kachelofen. A plethora of upgrades: driveway, stairs & landscaping (2018), new roof (2022), primary bath ensuite (2023), expansive deck (2023). PLUS room for a pool, tennis, basketball courts, 4-wheeling, your own walking trails, and much more!! Minutes to Thornton, Angus & Borden, and 10 min to Barrie & Alliston and 400. Commuters to Toronto or Peel in less than 45 min. EXTREMELY AFFORDABLE UTILITY COSTS PER MONTH! SHOWS 10++++ IT'S A TRUE GRAND MAGNIFICIENCANT ESTATE!! YOU WILL NOT FIND A HOME THIS SIZE, WITH ALL THE BENEFITS AND ADVANTAGES, ON A GRAND 4.1 ACRES. PRIVACY BEYOND YOUR WILDEST DREAMS. This One is a Must SEE!! (id:26218)
Pine Tree Real Estate Brokerage Inc.
98 Snyder's Road E
Baden, Ontario
Welcome to 98 Snyders Road, Baden - a charming and historic home that beautifully combines the character of yesteryear with modern comfort. Situated on the main street, this well-maintained property, over 100 years old, offers a unique living experience in the heart of a quiet town just outside the city limits. As you enter through the front door, you're greeted by a beautiful sunroom, perfect for enjoying your morning coffee or relaxing with a good book. The main kitchen and dining area feature large wooden beams, adding a rustic touch to the space. Off the kitchen, there is a versatile room that can be used as an extra bedroom or a separate dining area. The main floor also includes a full bathroom and a convenient laundry area. At the rear of the property, the living room boasts a cozy wood stove and a sliding glass door that opens up to your own backyard oasis. Here, you’ll find a large quiet space creating a serene outdoor retreat. Additional features include a detached garage or workshop and a wood shed, providing ample storage and workspace. Upstairs, you’ll discover three large bedrooms, offering plenty of space for family and guests. There is also a room currently used for storage that has the potential to be transformed into a charming child's room, hinting at its former use. This lovely home is close to all local amenities and situated on a corner lot, offering both convenience and privacy. Experience the perfect blend of historic charm and modern living at 98 Snyders Road, Baden. Welcome home! (id:26218)
RE/MAX Right Move Brokerage


