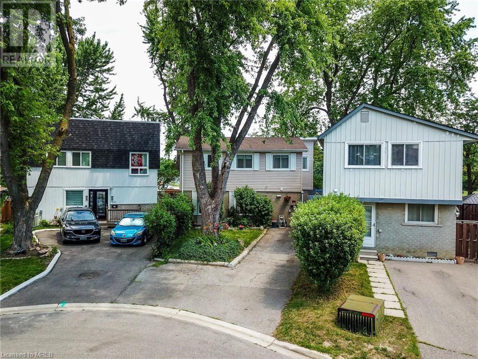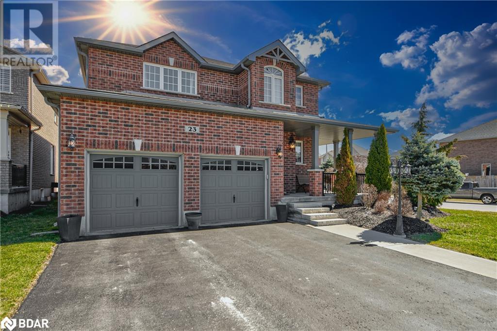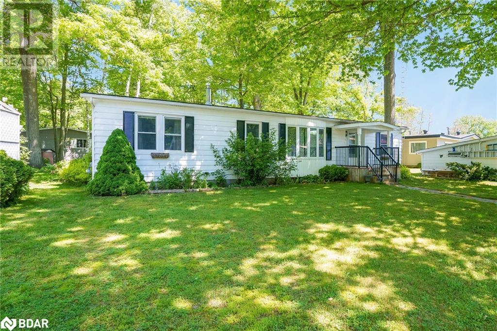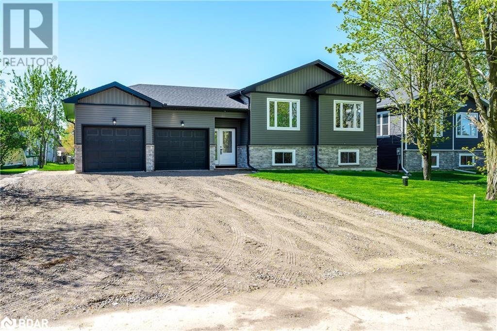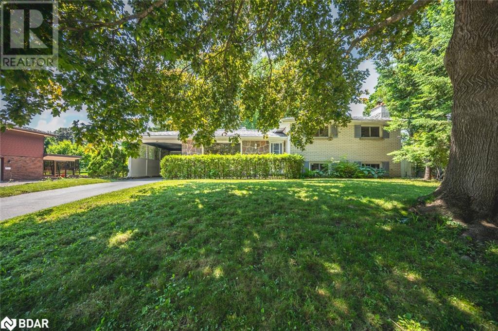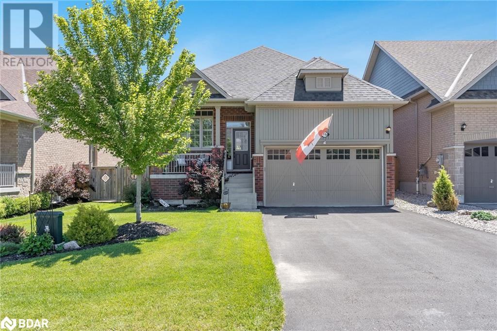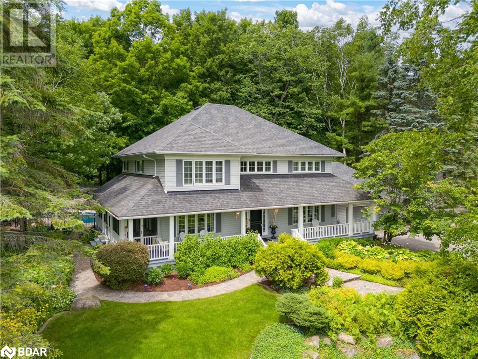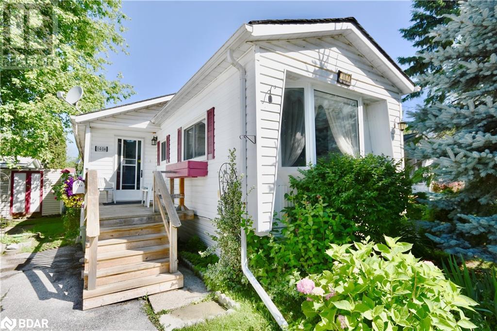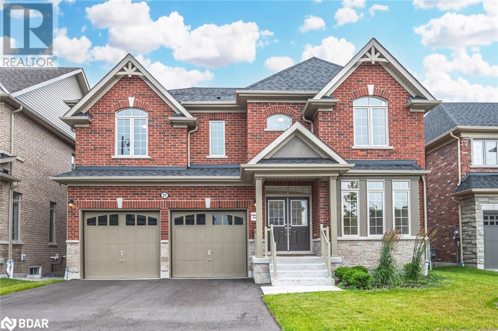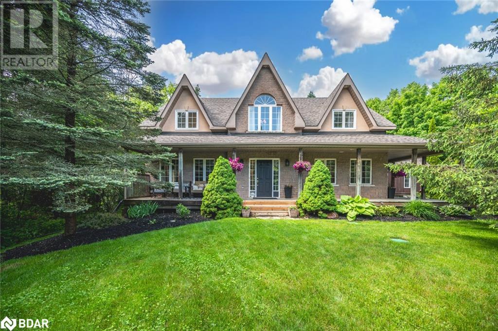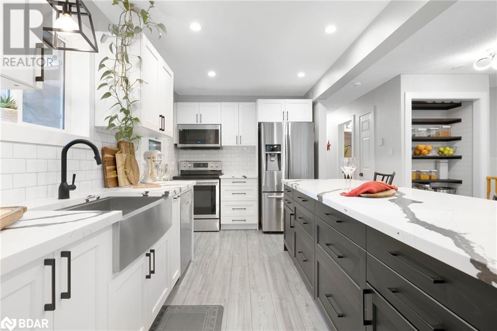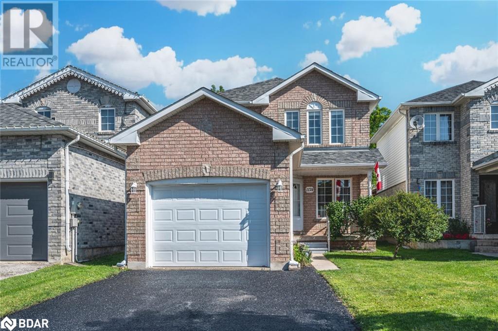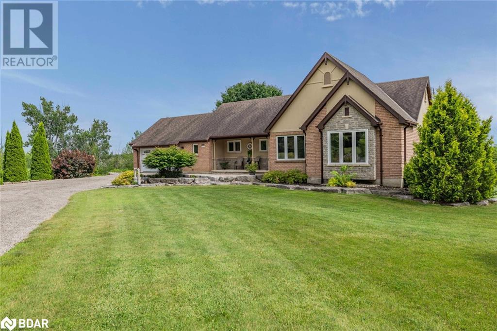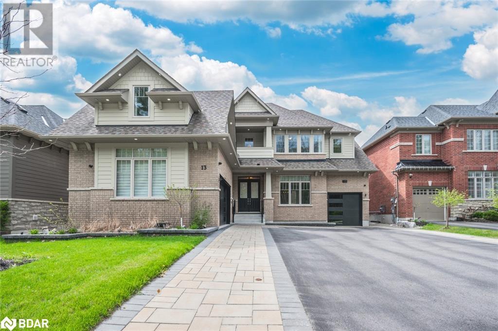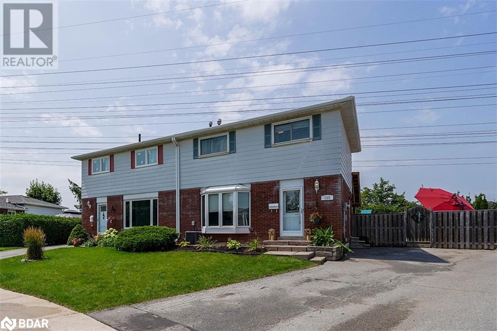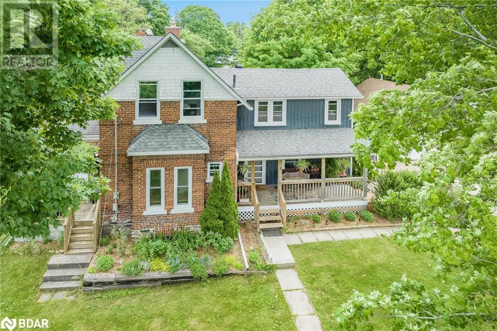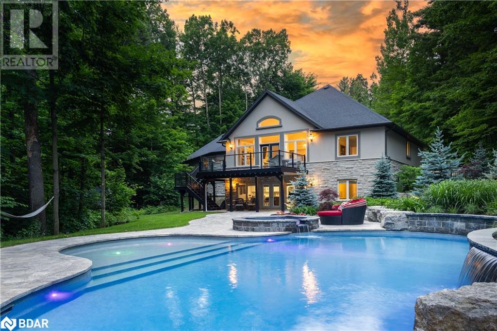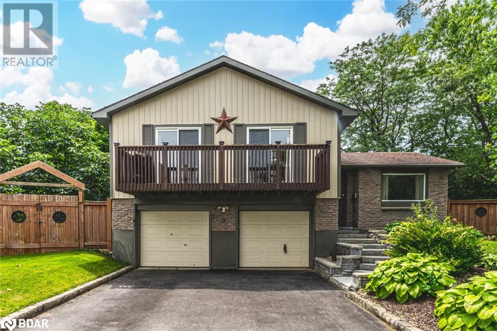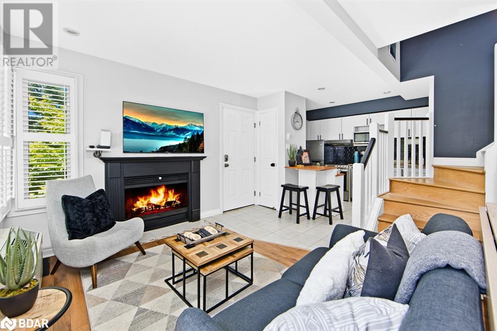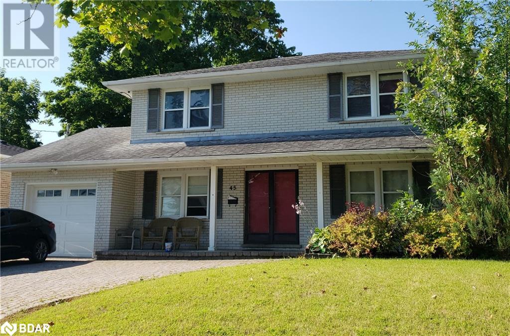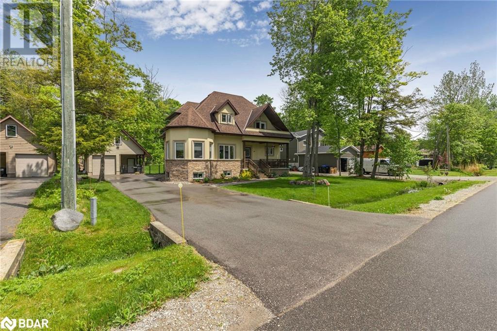8291 4th Line
Essa Township, Ontario
Approximately 64 acres of possible residential development land within the Settlement area of Angus. Excellent potential for large developer/builder with river frontage on the Nottawasaga River and Willoughby Road. Call L.A for further details. (id:26218)
Royal LePage First Contact Realty Brokerage
20 Symond Avenue
Oro Station, Ontario
A price that defies the cost of construction! This is it and just reduced. Grand? Magnificent? Stately? Majestic? Welcome to the epitome of luxury living! Brace yourself for an awe-inspiring journey as you step foot onto this majestic 2+ acre sanctuary a stones throw to the Lake Simcoe north shore. Prepare to be spellbound by the sheer opulence and unmatched grandeur that lies within this extraordinary masterpiece. Get ready to experience the lifestyle you've always dreamed of – it's time to make your move! This exquisite home offers 4303 sq ft of living space and a 5-car garage, showcasing superior features and outstanding finishes for an unparalleled living experience. This home shows off at the end of a cul-de-sac on a stately drive up to the grand entrance with stone pillars with stone sills and raised front stone flower beds enhancing the visual appeal. Step inside to an elegant and timeless aesthetic. Oak hardwood stairs and solid oak handrails with iron designer spindles add a touch of sophistication. High end quartz countertops grace the entire home. Ample storage space is provided by walk-in pantries and closets. Built-in appliances elevate convenience and aesthetics. The Great Room dazzles with a wall of windows and double 8' tall sliding glass doors, filling the space with natural light. Vaulted ceilings create an open and airy ambiance. The basement is thoughtfully designed with plumbing and electrical provisions for a full kitchen, home theatre and a gym area plumbed for a steam room. The luxurious master bedroom ensuite features herringbone tile flooring with in-floor heating and a specialty counter worth $5000 alone. The garage can accommodate 4-5 cars and includes a dedicated tall bay for a boat with in floor heating roughed in and even electrical for a golf simulator. A separate basement entrance offers great utility. The many features and finishes are described in a separate attachment. This home and setting cant be described, It's one of a kind! (id:26218)
Century 21 B.j. Roth Realty Ltd. Brokerage
7426 Island View Street
Washago, Ontario
You owe it to yourself to experience this home in your search for waterfront harmony! Embrace the unparalleled beauty of this newly built waterfront home in Washago, where modern sophistication blends seamlessly with nature's tranquility. In 2022, a vision brought to life a place of cherished memories, comfort, and endless fun. This spacious 2206 sq/ft bungalow showcases the latest construction techniques for optimal comfort, with dramatic but cozy feels and efficiency. Sunsets here are unparalleled, casting breathtaking colors over the sandy and easily accessible waterfront and flowing into the home to paint natures pallet in your relaxed spaces. Inside, soaring and majestic cathedral ceilings with fans create an inviting atmosphere, while oversized windows , transoms and glass sliding doors frame captivating views. The kitchen features custom extended height dramatic cabinetry, a large quartz island with power and stylish fixtures. Privacy fencing and an expansive back deck offer maximum seclusion and social space. Meticulous construction with engineered trusses and an ICF foundation ensure energy efficiency. The state-of-the-art Eljen septic system and a new drilled well with advanced water filtration and sanitization systems provide pristine and worry free living. 200 amps of power is here to service your needs. Versatility defines this home, with a self-contained safe and sound unit featuring a separate entrance, perfect for extended family or income potential. Multiple controlled heating and cooling zones enhance comfort with state of the art radiant heat for maximum comfort, coverage and energy efficiency. Over 10+ parking spaces cater to all your needs. The old rail line is decommissioned and is now a walking trail. Embrace the harmony of modern living and natural beauty in this fun filled accessible waterfront paradise. Act now to make it yours. (id:26218)
Century 21 B.j. Roth Realty Ltd. Brokerage
21 Haley Court
Brampton, Ontario
First time home buyers! Larger families! Discover your dream home! A spacious 4-bedroom, 2-bathroom property nestled in a quiet cul-de-sac. This charming home features a practical floor plan with an updated kitchen boasting stainless steel appliances, spotlights, and a stylish tile backsplash. Freshly painted throughout, the house offers a large open concept basement with an extra room, bathroom, dry bar, and ample storage. The expansive backyard is a gardener’s paradise, complete with a gazebo, large shed, and walk across the street to Chinguacousy Park, surrounded by mature trees for ultimate privacy. With parking for up to 4 cars and convenient public transit access, easy access to Hwy 410/407, schools and shopping, this home is perfectly situated for both comfort and convenience for the everyday family! (id:26218)
Royal LePage Meadowtowne Realty Inc.
23 Kierland Road
Barrie, Ontario
Step inside this beautifully appointed home in Barrie, Ontario, where elegance meets practicality in every corner. Tastefully decorated and completely move-in ready, this residence offers a blend of comfort and luxury that's sure to impress. The heart of the home is the gourmet open-concept kitchen, a chef's dream featuring Cambria Counter Tops, a Breakfast Bar, and all the amenities needed for culinary excellence. From the deep fridge to the pantry cabinets, every detail has been carefully considered to enhance your cooking experience. Throughout the home, you'll appreciate the combination of beautiful ceramics and hardwood floors, complemented by updated lighting that adds a touch of modern sophistication. The large and inviting primary bedroom serves as your personal oasis, complete with a spa-like ensuite where you can unwind after a long day. Additionally, there are 3 other spacious bedrooms on the upper floor, perfect for family or guests. This home is equipped with stainless steel appliances, a Whirlpool Platinum washer/dryer, central vac, Reverse Osmosis, and a fusion 2 Carbon Water filter system, ensuring convenience and efficiency in every aspect of daily living. The finished basement offers additional space for relaxation and entertainment, including 2 good-sized bedrooms, ideal for movie nights or hosting guests. Outside, the beautifully landscaped yard features a large fenced-in area, offering privacy for enjoying the inground pool and patio with slate rock accents, creating a serene outdoor retreat. Located in a fantastic neighborhood close to all amenities, this home truly has it all. Don't miss out on the opportunity to experience this exceptional property firsthand – schedule a showing today and discover why it's the perfect place to call home. (id:26218)
RE/MAX Crosstown Realty Inc. Brokerage
3 Murray Drive
Wasaga Beach, Ontario
Top 5 Reasons You Will Love This Home: 1) Immerse yourself in the vibrant lifestyle of Hometown, a premier 55+ community in Wasaga Beach, by settling into this three-bedroom, two-bathroom home located on one of the largest lots, offering the perfect setting for an active and engaging retirement 2) Start your mornings right in the sunroom, savouring a cup of coffee amidst the soothing sounds of nature, and unwind in the evening by the cozy gas fireplace 3) The meticulously crafted open-concept design creates an ideal space for hosting memorable gatherings, while the newly renovated bathrooms add a modern touch of luxury and comfort 4) Indulge in a wealth of amenities, including a heated outdoor pool, a scenic 9-hole golf course, and a lively clubhouse with a variety of activities designed to foster a vibrant sense of community, making every day an opportunity to connect and thrive with your neighbours 5) Enjoy the convenience of a short drive to the immaculate waterfront of Georgian Bay, the lively town of Collingwood, and The Blue Mountains, perfect for outdoor enthusiasts. Age 38. Visit our website for more detailed information. (id:26218)
Faris Team Real Estate Brokerage
Faris Team Real Estate Brokerage (Collingwood)
8 Elm Street E
Omemee, Ontario
Introducing The Birch Point. This brand new Nelson Built home is nestled on a low traffic street in Omemee & features 3 bedrooms, 2 bathrooms plus a full basement with large windows. Conveniently located between Lindsay & Peterborough & only steps away from the Kawartha Trans Canada Trail. As you step inside, the spacious foyer welcomes you & allows for easy traffic flow up & down, front & rear - with direct entry into the garage making it ideal for keeping things tidy. Storage space won't be an issue either as there's ample closet space with a double closet that provides plenty of room for coats and more. The open concept living room, kitchen & dining area boasts vaulted ceilings which creates an airy atmosphere filled with natural light. The abundant kitchen cabinetry offers an independent work station with enough room for bar stools to enjoy meals together or entertain guests while preparing delicious treats. Walking distance to schools, library, beach park, boat launch as well as many other amenities. (id:26218)
Pd Realty Inc.
367 Highland Avenue
Orillia, Ontario
ENDLESS POSSIBILITIES AWAIT AT THIS IDEALLY LOCATED HOME WITHIN WALKING DISTANCE TO COUCHICHING BEACH & PARK! Welcome to 367 Highland Avenue, a charming sidesplit peacefully located in a sought-after, established neighbourhood. This delightful property is situated within walking distance to numerous amenities, including Couchiching Beach Park, a grocery store, the TransCanada Trail, Couchiching Golf & Country Club & much more. The home sits on a 69 x 124 ft lot featuring a private backyard shaded by mature trees and a garden shed. Inside, you'll find a freshly painted interior with a calm, neutral tone and beautiful hardwood flooring throughout most rooms on the main floor. The home boasts three good-sized bedrooms, each with a closet, and served by a main 4-piece bathroom. A three-season sunroom at the back of the house, with floor-to-ceiling windows, provides a serene retreat. The finished basement is complete with a large rec room, a full bathroom, and a storage area, offering additional living space and convenience. This #HomeToStay is perfect for those looking to add their personal touch on a well-located, charming property. (id:26218)
RE/MAX Hallmark Peggy Hill Group Realty Brokerage
19 Cameron Street
Springwater, Ontario
Top 5 Reasons You Will Love This Home: 1) Beautiful Stonemanor Woods home offering the perfect blend of elegance and comfort while being situated in a quiet, family-friendly neighbourhood, promising a tranquil lifestyle away from the hustle and bustle of the city 2) Stunning home presenting a total of four bedrooms and four bathrooms, along with a spacious open-concept layout seamlessly integrating the kitchen, dining area, and great room, providing a perfect setting for both daily living and entertaining 3) Set within a prime location just a brief five minute drive from all of Barrie's amenities, including shopping, dining, or exploring recreational activities 4) Nearly finished basement showcasing two bedrooms with large windows providing ample natural light and the potential for a separate entrance enhancing privacy and can accommodate multi-generational living or rental opportunities 5) Meticulously landscaped, fully fenced yard creating a safe area for children and pets to play freely and finished with landscaping that has been thoughtfully designed to create a serene and inviting outdoor space complete with the included gazebo. 2,246 Fin.sq.ft. Age 8. Visit our website for more detailed information. (id:26218)
Faris Team Real Estate Brokerage
1962 Carriage Court
Orillia, Ontario
A masterpiece of design that leaves no detail overlooked awaits those with the most discerning taste. Prepare to fall in love as you step inside this luxurious home. The soaring 2-story foyer, custom millwork, rich hardwood floors & grand staircase are just the beginning. The formal living room is bright & calming, with views of the picturesque estate lot this home sits on. The separate formal dining room is perfect for hosting holiday dinners. The thoughtfully designed kitchen showcases timeless elegance with a farmhouse feel. From the honed granite countertops & custom cabinetry to the Wolf-SubZero appliances & tongue-and-groove ceiling, even the most refined chef will be envious of this extraordinary space. Countless hidden features abound like a warming drawer, spice rack, knife block & more. You wont be disappointed. The breakfast area leads to the private grounds, while the cozy family room with a gas log fireplace is ideal for gathering with those you love. A well-appointed laundry room with garage entry & direct outside access plus a 2-pc bath complete this level. Upstairs, the spacious primary suite offers a stunning, spa-inspired ensuite bathroom with heated floors, a relaxing cast iron soaker tub, an oversized separate custom shower, a double vanity & walk-in closet with impressive storage solutions. Three additional inviting bedrooms & 4-pc bath perfectly complete this level and are ideal for children or guests. The lower level features a spacious rec room & hobby space, along with another generously sized bedroom, 3-pc bath with heated floors & sauna. Set on almost 3 acres, the luxurious features of this home continue outside. Enjoy evenings on your screened porch, relaxing on the patio, or swimming in the heated inground pool. Abundant parking & storage are available in the attached double garage & detached outbuilding with heated recreation space. Perfectly located just minutes from Orillia - the prestigious lifestyle youve been waiting for is here. (id:26218)
Keller Williams Experience Realty Brokerage
580 West Street Unit# 140 A
Orillia, Ontario
Charming one-bedroom mobile home located within walking distance to beautiful Lake Simcoe. This home features both a front and back porch, perfect for enjoying the outdoors. Additional storage is available with a convenient shed on the property. The spacious bedroom provides ample room for comfort. The living area has great large windows to let lots of light shine in. Rent is $665.00 and includes water, taxes are $48.63 for a total of monthly expense of $713.63. Don't miss out on this Gem. (id:26218)
Century 21 B.j. Roth Realty Ltd. Brokerage
27 Sanford Circle
Springwater, Ontario
NEWLY BUILT & IMMACULATE EXECUTIVE HOME MINUTES FROM BARRIE IN STONEMANOR WOODS! This stunning Elm model executive home, only a year old, is ideally located just seconds from Barrie with quick access to Angus in the coveted Stonemanor Woods. Nestled in a quiet community, you'll be within walking distance of the park and close to ski hills, trails, and Barrie Hill Farms. The immaculate curb appeal will captivate you from the moment you arrive, featuring a two-car garage and a charming covered front porch. Step inside to a grand, welcoming entrance leading to a bright, open interior. The two-storey office is flooded with natural light, creating a warm and inviting atmosphere. The spacious eat-in kitchen boasts upgraded stainless steel appliances, an island, a pantry, and plenty of cabinet space. A patio door walkout leads to the deck, perfect for Summer dining and entertaining. Relax in the well-appointed living room with a cozy gas fireplace. The main floor also offers the convenience of a laundry room with an LG washer and dryer. Upstairs, the primary suite is a luxurious retreat with dual walk-in closets and a 5pc ensuite featuring an oversized walk-in glass shower and a soaker tub. The second bedroom includes a private 3-piece ensuite, while the two additional bedrooms share a 4-piece bathroom. The walkout basement, with its high ceilings, presents endless possibilities for customization to suit your needs. The backyard backs onto a serene farm field, offering a tranquil escape with plenty of space for outdoor activities. (id:26218)
RE/MAX Hallmark Peggy Hill Group Realty Brokerage
8 Red Oak Crescent
Oro-Medonte, Ontario
SHANTY BAY ESTATE HOME ON NEARLY 1 ACRE, IN-LAW POTENTIAL & OVERSIZED DOUBLE CAR GARAGE WITH A FINISHED LOFT! Welcome to this exquisite residence in the highly sought-after Arbourwood Estates in Shanty Bay. Nestled in a tranquil community, this home is within a short drive of a public school, park, and Lake Simcoe. Amenities in North Barrie, including the RVH, Johnson's Beach, shopping, and restaurants, are all conveniently located just a 10-minute drive away. Perfectly placed on a private, tree-lined lot spanning nearly one acre, this home boasts majestic curb appeal with its wrap-around covered front porch, brick exterior, lush landscaping, and a lawn irrigation system. Parking is never an issue with an oversized double-car garage featuring tandem parking for three vehicles, complemented by a driveway spacious enough to accommodate up to 15 vehicles. A cozy finished loft above the garage provides an ideal space for guests, a home office, or a workout area. The immaculate interior offers over 4,400 square feet of well-maintained living space. The kitchen is a chef's delight with elegant pot lights, luxurious granite countertops, a second bar sink, and a built-in double-wall oven. The primary bedroom is a true retreat with a vaulted ceiling, a walk-in closet, and a lavish 5-piece ensuite boasting a soaker tub. Both second-floor bathrooms have heated floors. The finished lower level features a second kitchen, providing in-law potential or multi-generational living, while the recreation room showcases a pool table, air hockey table, gas fireplace, and a wet bar serving as the ideal centrepiece for gatherings. Step outside to your private backyard oasis featuring a spacious deck and a relaxing hot tub. Additional features include an owned water softener, an on-demand water heater, a generator, a central vac, and a security system. Take your chance to make this exquisite property your new #HomeToStay! (id:26218)
RE/MAX Hallmark Peggy Hill Group Realty Brokerage
1474 Gill Road
Midhurst, Ontario
Barrie House Hub presents - 1474 Gill Road in Midhurst. Looking for privacy, look no further. This raised bungalow sits on a large half acre treed lot. When you drive down the long treed driveway you are immediately struck by just how private this property is. Once inside the home the over 2100 square feet of living space is laid out in a thoughtful floor plan. As you go up the stairs you are greeted by an open concept living area. Central to the main level is the beautiful renovated kitchen with huge quartz island and stainless steel appliances. Three bedrooms and a 4 piece bathroom round out the main level of the house. The basement is completely finished and renovated with a gorgeous 3 piece bathroom, large family room and rec room along with another room that could be used as a 4th bedroom. Once outside the home has a very large new deck which is the width of the house and an above ground swimming pool. The back yard is exceptionally deep so the kids will have a lot of memories playing and exploring in the wooded area behind. This is a fantastic private family home waiting for you to come and make some memories. (id:26218)
RE/MAX Hallmark Chay Realty Brokerage
1174 Andrade Lane
Innisfil, Ontario
EMBRACE THE BEST OF INNISFIL LIVING IN THIS WELL-CARED-FOR FAMILY RETREAT CLOSE TO THE BEACH! Welcome home to 1174 Andrade Lane. This remarkable family home is located in a vibrant and convenient neighbourhood, offering a lifestyle of seamless connectivity. Situated within walking distance of schools, shopping centers, restaurants, and the proposed Go Station, it provides easy access to amenities. The house features a paved driveway, single-car garage, and charming covered front porch. The open-concept layout is bathed in natural light, creating a welcoming atmosphere. The main floor includes a powder room, living room, dining room, and an eat-in kitchen with stainless steel appliances and a walkout to the patio. Upstairs, there's a spacious primary bedroom with a walk-in closet and ensuite bathroom, two additional bedrooms, and a four-piece bathroom. The finished lower level adds versatility with a rec room, secondary kitchen, and bathroom. The fenced backyard offers privacy, mature trees, and a deck for outdoor enjoyment. Make this well-loved and affordable property your new #HomeToStay. (id:26218)
RE/MAX Hallmark Peggy Hill Group Realty Brokerage
5809 Latimer Road
Georgina, Ontario
LUXURIOUS HOME WITH MODERN UPGRADES ON 25 ACRES OF SCENIC BEAUTY WITH A DETACHED SHOP! Welcome to your private oasis! Nestled on 25 acres of landscaped grounds, this picturesque home backs onto a serene forest with a trail and offers parking for over 20 vehicles. As you arrive, you'll be greeted by interlock walkways, mature trees, armour stone, and elegant landscape lighting. The large covered front patio sets the stage for relaxation. Step inside to an inviting entryway with a striking stone accent wall. This home features newer flooring, lighting, and updated kitchen and bathrooms. The massive eat-in kitchen offers ample storage, a tiled backsplash, LED pot lights, valance lighting, a breakfast island, quartz countertops, and a touchless faucet, all leading to the expansive deck. The separate dining and family rooms also have walkouts to the back deck. The primary bedroom is a true retreat with an electric fireplace, walkout to the deck, a spacious 13' walk-in closet, and a luxurious ensuite with a curbless walk-in shower and heated floors. Two additional bedrooms on the main floor provide ample space for family or guests. The lower level features a large great room with a cozy Napoleon wood stove, an upgraded eat-in kitchen with a walkout to a private 400 sq. ft. patio, and a 300 sq. ft. flex space perfect for a theater room, exercise space, kids' play area, or office. Enjoy multiple walkouts to a massive upper deck and lower patio that spans the entire width of the home. Keep the bugs out with built-in Phantom Screens and gather around the patio's built-in wood fireplace. Gardeners will love the thoughtfully designed vegetable garden. Additional features include a 912 sq. ft. detached garage/shop with a 12' wide x 10' roll-up door, two 20' storage containers with power, and a 23' deep insulated and heated garage with inside entry to the mudroom. (id:26218)
RE/MAX Hallmark Peggy Hill Group Realty Brokerage
13 Mcisaac Drive
Springwater, Ontario
MAGAZINE-WORTHY EXECUTIVE HOME IN STONEMANOR WOODS WITH OVER 5,200 FINISHED SQFT OF IMMACULATE LIVING SPACE! Welcome home to 13 McIsaac Drive. This newly built (2018) executive home is just moments away from the city of Barrie and its many amenities. Impeccably designed with attention to every detail, this property boasts a striking exterior with a paved and illuminated driveway, stone walkways, and lush perennial landscaping. The sophisticated interior features 10’ ceilings, hardwood and ceramic tile floors, coffered ceilings, custom blinds and accent walls. The professionally designed kitchen has top-of-the-line stainless steel appliances, a servery with a beverage centre and separate entrance from the garage, and an oversized island perfect for entertaining. The main floor seamlessly flows into a generously sized family room with a cozy gas fireplace, while a versatile den offers flexibility for work or play. Upstairs, the luxurious primary suite impresses with double doors, a large walk-in closet, and a lavish 5pc ensuite with a glass shower and oversized tub. Two additional bedrooms feature walk-in closets and private 4-piece ensuites, while two more bedrooms share a 4-piece Jack & Jill bathroom with dual sinks and a separate shower area. The second-floor covered balcony allows you to immerse yourself in serene views of nature. The lower level provides endless possibilities with a secondary kitchen with an island, pot filler and ample storage, a large rec room with an adjacent 4pc bathroom & laundry hookup, and two bonus rooms with walk-in closets, ideal for in-law accommodations or overnight guests. Outside, the fully fenced backyard oasis boasts multiple stone patios, two gazebos, and a built-in firepit area with armour stone benches, creating a serene setting for outdoor enjoyment. Every detail of this #HomeToStay has been meticulously curated to exceed your expectations. (id:26218)
RE/MAX Hallmark Peggy Hill Group Realty Brokerage
125 Alicewood Court
Etobicoke, Ontario
**welcome to your dream home!** This stunning home features an open-concept main floor with a spacious living room and a dining room complete with custom cabinetry and a walk-out to a huge backyard. The renovated kitchen boasts quartz countertops and backsplash, a breakfast bar, a stove top, a wall oven, and a built-in vented microwave. Enjoy the ambiance created by new light fixtures, the convenience of roughed-in central vac, and the comfort of a renovated bathroom. Wide plank maple hardwood floors run throughout the main floor. The fully fenced backyard is an oasis, featuring an inground saltwater pool, a large 700 sq ft deck, a playground, and a trampoline, all with the added privacy of no rear neighbors. Conveniently located close to a range of amenities including Humber College, schools, hospitals, parks, shopping centers, public transit, and major highways. Plus, the new TTC station at Humber College enhances accessibility. (id:26218)
Keller Williams Experience Realty Brokerage
5 Lucy Street
Penetanguishene, Ontario
Top 5 Reasons You Will Love This Home: 1) Meticulously cared for, this charming century home exudes timeless appeal, benefits from a new high-efficiency boiler and boasts modern features, including a double car garage complete with a fast level 2 EV charger 2) Beautiful living room with a wood-burning fireplace, accent wall, and large bright windows, creating a warm and inviting atmosphere 3) Main level bedroom with an ensuite, complemented by an updated kitchen with a pantry and four additional bedrooms, perfect for a growing family and generational living 4) Beautifully landscaped yard with mature gardens, covered decks, and new eaves with leaf guards, all offering both beauty and functionality 5) Prime location within walking distance of the library, downtown shops, and restaurants, providing convenience and a vibrant lifestyle. Age 128. Visit our website for more detailed information. (id:26218)
Faris Team Real Estate Brokerage
Faris Team Real Estate Brokerage (Midland)
24 Loftus Road
Springwater, Ontario
**OPEN HOUSE SUN JULY 28TH 11AM-1PM* Rare opportunity awaits in Apto Glen Estates with this beautifully maintained custom-built home featuring ICF construction on just under 2 acres. The resort-style backyard is a highlight, complete with a saltwater pool, hot tub, water features, massive pool house, immaculate landscaping & hardscape, surround sound speakers, and lighting throughout, all less than 2 years old. Inside the main floor spans 2346 sq ft and boasts a custom surround sound speaker system worth approx $80,000. Featuring 3 bedrooms, 3 bathrooms, cathedral ceilings, and an open concept layout. The stunning kitchen with island overlooks the living room with a gas fireplace and walkout to the deck with beautiful views of the pool. Access to the 3-car garage on both levels adds convenience. Additionally, a separate entrance provides excellent potential for a nanny or in-law suite with 1,800 sp ft of living space, 3 bedrooms, 2 bathrooms, Including a beautiful second kitchen in the lower level a second laundry. This home offers a unique blend of luxury, functionality, and privacy in a highly sought-after neighborhood. (id:26218)
Keller Williams Experience Realty Brokerage
5 Hilderbrand Court
Barrie, Ontario
STUNNING NORTH END BARRIE HOME WITH A PRIVATE BACKYARD OASIS & IN-LAW SUITE POTENTIAL! Welcome to this fantastic updated home, nestled on a quiet court in the sought-after North End of Barrie. Situated on a generous pie-shaped lot, this property is just steps away from shopping, bus stops, and parks, with quick access to Highway 400 and amenities. The home's exterior is picture-perfect, featuring gorgeous landscaping, a double-car garage, and a beautiful stone walkway. A double-wide gate leads to the backyard, and there's ample parking available in the driveway. Step inside to discover a thoughtfully designed model boasting a full bathroom, a two-piece bathroom on the main floor, and a full bathroom downstairs. The vaulted living room ceiling creates an airy and inviting atmosphere, complemented by a patio door walkout to the deck. The family room with a cozy gas fireplace is open to the dining room and kitchen area. Enjoy the convenience of two additional patio door walkouts, a vaulted ceiling, and sleek laminate floors. The functional kitchen offers abundant storage, stainless steel appliances, a built-in bar fridge, and large windows that flood the space with natural light. A separate entrance leads to the finished basement, perfect for multi-generational families or a potential in-law suite. This space includes a bedroom, a second kitchen, and a spacious rec room. The secluded backyard is a true retreat. It features an above-ground pool and a large deck for entertaining. This #HomeToStay offers endless possibilities for families of all sizes! (id:26218)
RE/MAX Hallmark Peggy Hill Group Realty Brokerage
796468 19 Grey Road Unit# 510
The Blue Mountains, Ontario
Exquisite Turnkey Ski-In Ski-Out Short-term Rental at North Creek Resort.Renovated with top-of-the-line finishes, this stunning unit is a dream come true. Featuring new finishes, systems, appliances, smart thermostat, and stylish new furnishing including a stowaway Murphy Bed, it's turnkey, ready for immediate enjoyment. This Airbnb rental boasts 5-star reviews, returning guests, and impressive rental income history. It offers unparalleled value with larger bonus square footage and significant upgrades completed in 2020. See feature sheet for full details.It's one of the few units equipped with a full-size washer and dryer combo. Enjoy direct access to the ski hills and a range of amenities, including an in-ground swimming pool, hot tub, and tennis courts. Additional ski locker space provides ample storage, and keyless entry ensures a hassle-free experience. Perfect for all seasons, this unit offers the thrill of winter sports and tranquility of summer activities. Hike the Georgian and Bruce Trails or take a 2-minute drive to Georgian Bay for swimming, paddle boarding, kayaking, and boating. Nestled between the mountains and Georgian Bay, this property offers the best of both worlds. With superior value, prime location, and extensive upgrades, this unit won’t last long. Seize the opportunity to own a piece of paradise at North Creek Resort and start creating unforgettable memories today! (id:26218)
Exp Realty Brokerage
45 Steel Street
Barrie, Ontario
FIND YOURSELF IN THIS TERRIFIC FAMILY HOME ON A LARGE OLD EAST END LOT. THIS PROPERTY IS IN A GREAT LOCATION, NEAR SCHOOLS, PARKS AND A SHORT DRIVE TO RVH & GEORGIAN COLLEGE. THE HOUSE COMES WITH 4 SECOND FLOOR BEDROOMS AND ANOTHER IN THE BASEMENT. FEATURES INCLUDE: A DECENT SIZED MAIN FLOOR KITCHEN, UPDATED WINDOWS, BASEMENT KITCHENETTE, HARDWOOD & QUALITY LAMINATE, 2 GARDEN SHEDS, A SEPARATE BASEMENT ENTRANCE AND AN EXPANSIVE BACK YARD. 24 HOURS NOTICE FOR SHOWINGS PLEASE. (id:26218)
Sutton Group Incentive Realty Inc. Brokerage
49 Bellehumeur Road
Tiny, Ontario
Custom built home within walking distance to Georgian Bay. Fully finished. Long paved driveway with parking for 6 plus a single car detached garage with loft space above. Unilock walkway to lovely covered front porch. Great open concept layout on the main floor featuring bamboo hardwood floors. 10 foot ceilings in the living room and dining room along with a gas fireplace with slate tiles. 9 foot ceilings in the rest of the main floor. The kitchen features built in stainless steel appliances and granite counter tops, plus a moveable island. There is a large eating area as well. Loads of space in the living room and dining room and upgraded lights. Main floor laundry is very convenient. There is also a 3 piece bathroom on this floor. Upstairs you will find 3 large bedrooms also with bamboo hardwood floors. The primary bedroom has a wonderful Juliette balcony to sit and sip your morning coffee. It also has a walk in closet and access to a large 4 piece main bathroom with a jet tub and separate shower. The basement is fully finished with new vinyl plank flooring, and is open concept as well. It gives you lots of extra space for the whole family. There is access to the back yard from the main floor and a fully fenced yard. Here you will find a fire pit and raised garden beds to grow your veggies. You can use your imagination on how you would like to finish the loft space above the garage. It is insulated for you already. This is a great area to enjoy nature and also have the amenities you need like high speed fibre internet. (id:26218)
Sutton Group Incentive Realty Inc. Brokerage





