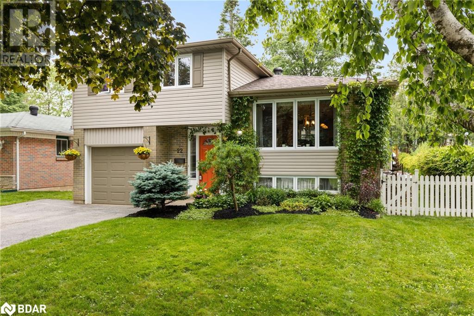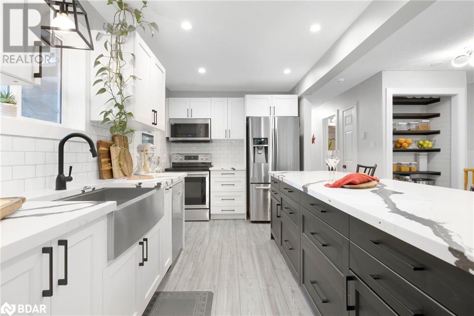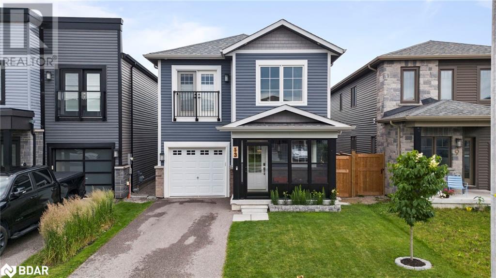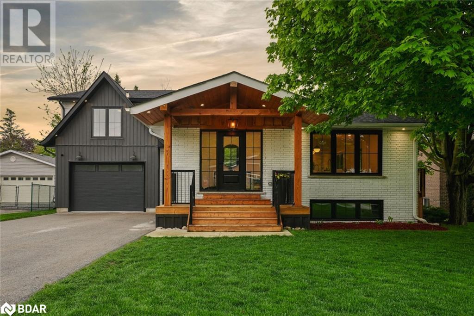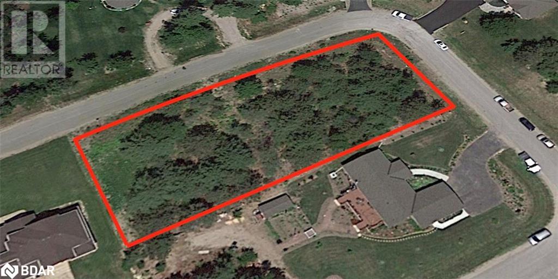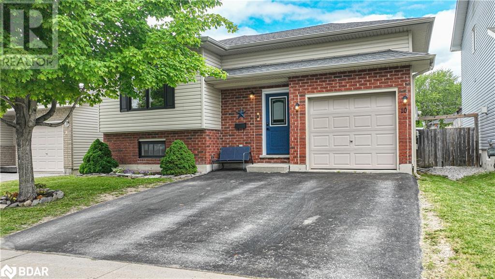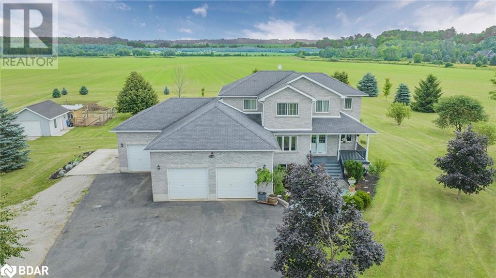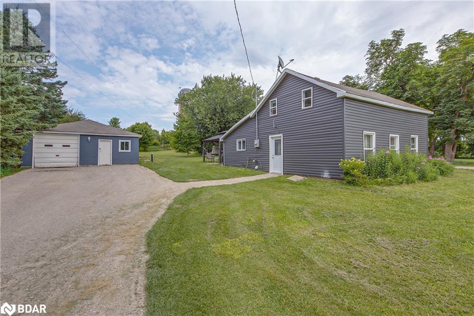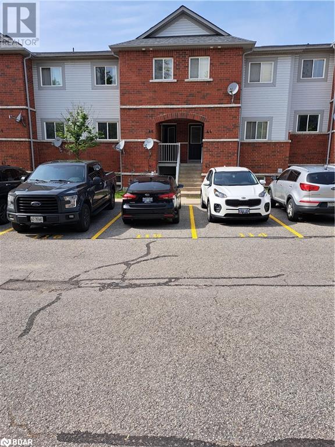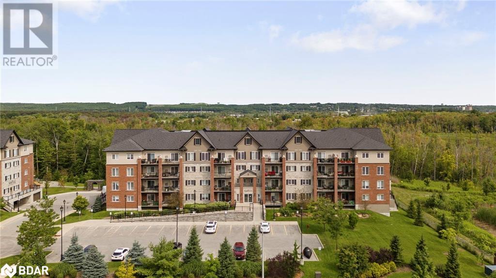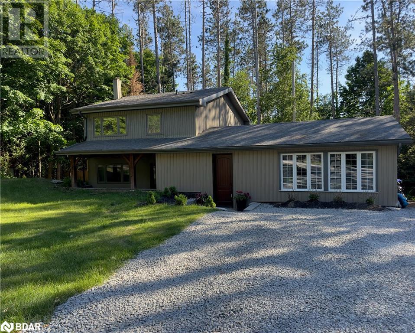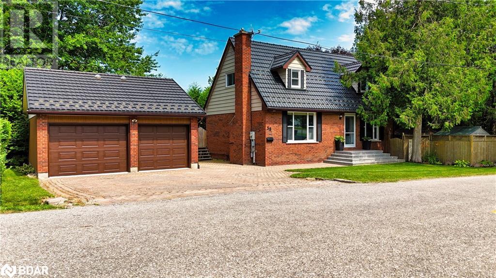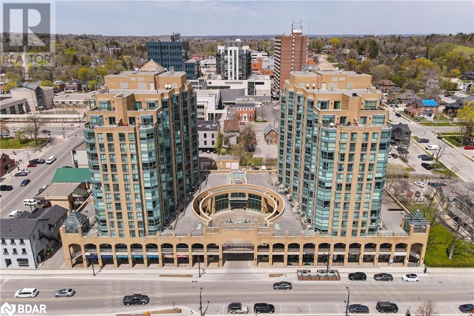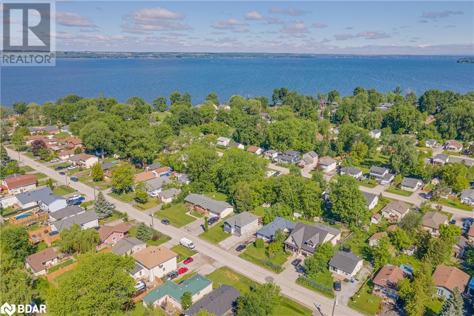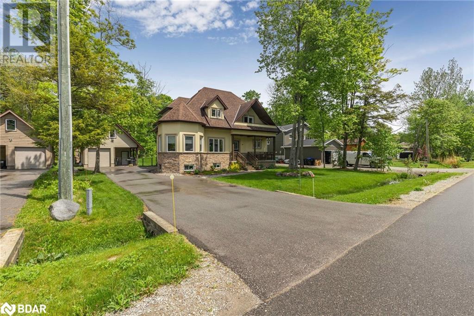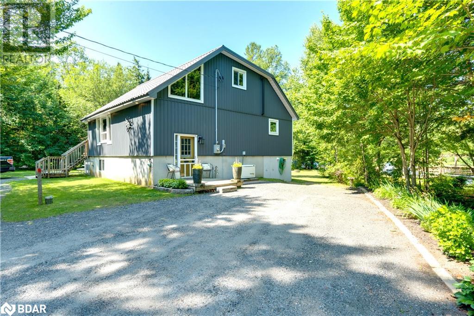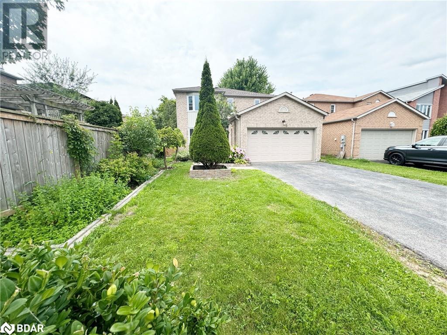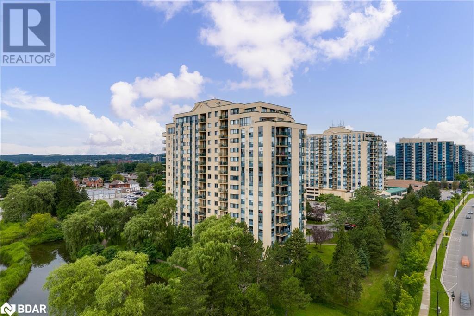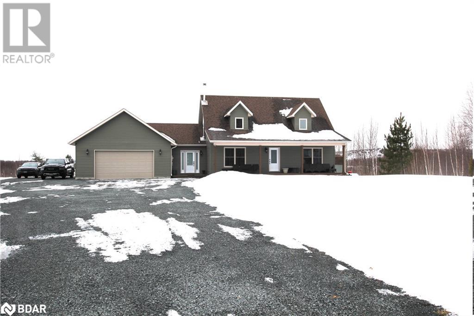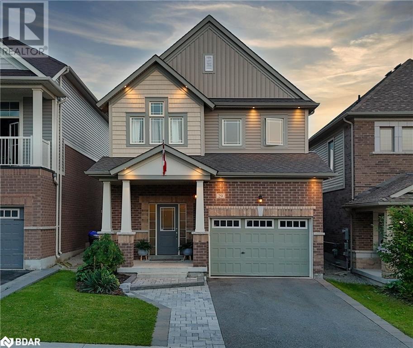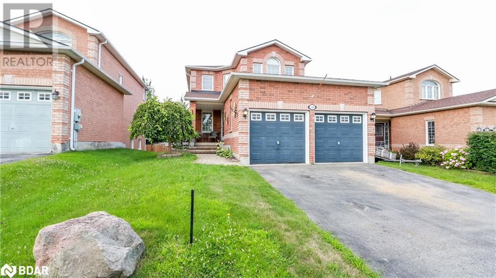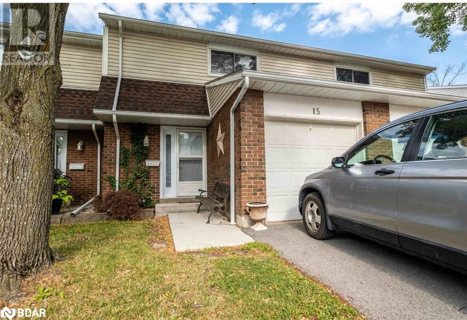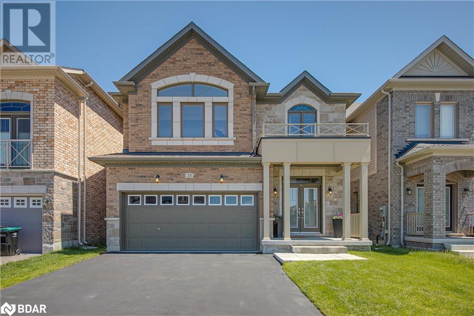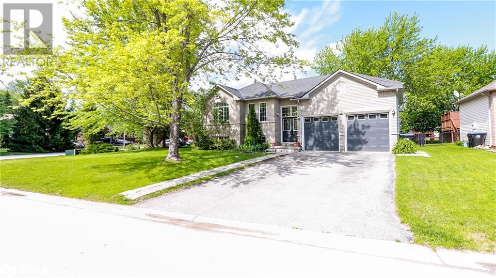22 Baker Crescent
Barrie, Ontario
Lovely 3+3 home nestled on a good size lot in a quiet area yet close to all the amenities the North end of Barrie has to offer! Beautifully finished top to bottom it offers loads of natural light, spacious principal rooms, hardwood floors and many updates. The large inviting foyer leads to the living room with walkout to deck and large, manicured backyard. Gorgeous chef kitchen with SS appls, large island and loads of cabinetry opens to the dining and sitting area. Primary bedroom with w/in and 2 pce ensuite is complimented by 2 additional generously sized bedrooms and 4 pce bath. The bright lower level is complete with a great size family room, laundry room and a 3pce bath for added convenience. A separate entrance allows for added opportunity. This move in ready beauty is sure to check all the boxes! Welcome home! (id:26218)
RE/MAX Hallmark Chay Realty Brokerage
1474 Gill Road
Midhurst, Ontario
Barrie House Hub presents - 1474 Gill Road in Midhurst. Looking for privacy, look no further. This raised bungalow sits on a large half acre treed lot. When you drive down the long treed driveway you are immediately struck by just how private this property is. Once inside the home the over 2100 square feet of living space is laid out in a thoughtful floor plan. As you go up the stairs you are greeted by an open concept living area. Central to the main level is the beautiful renovated kitchen with huge quartz island and stainless steel appliances. Three bedrooms and a 4 piece bathroom round out the main level of the house. The basement is completely finished and renovated with a gorgeous 3 piece bathroom, large family room and rec room along with another room that could be used as a 4th bedroom. Once outside the home has a very large new deck which is the width of the house and an above ground swimming pool. The back yard is exceptionally deep so the kids will have a lot of memories playing and exploring in the wooded area behind. This is a fantastic private family home waiting for you to come and make some memories. (id:26218)
RE/MAX Hallmark Chay Realty Brokerage
13 Alaskan Heights
Barrie, Ontario
Welcome to 13 Alaskan Heights, nestled in the family-friendly Bear Creek Community in South Barrie. This charming two-story home boasts over 2,200 square feet of living space, featuring 3 bedrooms and 2.5 bathrooms. Designed with an open concept, this home is perfect for entertaining. The interior is adorned with 9 ft ceilings, high-end laminate flooring, and an elegant oak staircase. The kitchen showcases Carrara quartz countertops, black stainless steel appliances, a gas range, a trendy ceramic backsplash, under-cabinet lighting, and designer light fixtures. The primary bedroom features a Juliette balcony and a luxurious ensuite with a quartz counter. The basement utility room includes a convenient pet washing station. The exterior offers an enclosed front porch, soffit lighting, a single-car garage with an opener and remotes, a fully fenced yard, and a well-maintained lawn. Conveniently located within walking distance to schools, parks, and trails, and just a short drive to Highway 400, the GO Train, shopping, and the Barrie waterfront, this home provides the perfect blend of comfort and convenience. Don't miss out on this exceptional property! (id:26218)
Century 21 B.j. Roth Realty Ltd. Brokerage
12 Centre Street
Cookstown, Ontario
REDESIGNED MASTERPIECE WITH HIGH-END FINISHES THROUGHOUT! Welcome to 12 Centre Street. This beautifully and professionally renovated 1.5-storey home combines modern farmhouse luxury with small-town charm, featuring a new addition in 2021. It is less than a 5-minute drive from Highway 400 and within walking distance to the downtown core, library, and park. The noteworthy curb appeal will immediately capture your attention, boasting a covered front entry and a double-car drive-through garage with a rear bay and man door, providing ample space for storage and vehicles. Step inside to discover a beautifully updated interior adorned with high-end designer finishes. The magazine-worthy kitchen is a dream, featuring vaulted ceilings, quartz counters, a striking backsplash, a party-sized island with a built-in beverage center, dishwasher, and microwave. The walkout door to a side deck, provides a perfect outdoor BBQ space adjacent to the kitchen. The adjoining living room features a gas fireplace and a patio door walkout to the back deck. The main floor includes two well-appointed bedrooms and a fully renovated 4-piece bathroom with modern finishes and dual sinks. The primary suite is on the upper level, offering a luxurious retreat with a beautiful 3-piece bathroom featuring a glass walk-in shower, dual sinks, and heated marble floors. An additional upper bedroom and laundry room add to the convenience and functionality of this level. The basement presents excellent development potential with a separate entrance, offering endless possibilities to customize and expand the living space. The large, fully fenced backyard provides ample privacy and is enhanced by mature trees with plenty of gardening space. Recent updates include a reshingled roof (2021), updated electrical (2021), new windows (2021), and a paved driveway (2022), ensuring peace of mind and maintenance-free living for years to come. #HomeToStay (id:26218)
RE/MAX Hallmark Peggy Hill Group Realty Brokerage
N/a Reynolds Road
Tiny, Ontario
Picture it. Youre driving through a neighbourhood of executive homes in Wyevale and pull up to the vacant lot. This is the property youre thinking of building your next home on. Tranquility, beauty, activities, and amenities for every season right at your fingertips in family-oriented Tiny Township. This premium building lot is on a school bus route, close to hiking and biking trails, the beach, a playground, and the lake. Its a short drive to Midland, Elmvale, and Barrie. Hydro/gas at lot line, sanitation collection, internet and phone available and yes, the streetlights are on. This level .65 acre property just may be the one to build your dreams on. Plans are available for a 2200sf, triple car garage, bungalow with purchase of the lot. It's your move. Love it! (id:26218)
Keller Williams Experience Realty Brokerage
10 Joshua Court
Orillia, Ontario
Spacious raised bungalow short walk to lakes Simcoe and Couchiching. Close to shopping and major highways. Home features 3 bedroom up and one down. Two bathrooms, forced air natural gas heating with on-demand hot water heater. Single car garage features inside entry and drive through doors to spacious fully fenced back yard. Rear of yard features a 20x20 workshop and barbeque area with a dry bar. (id:26218)
RE/MAX Right Move Brokerage
3805 Concession 7 Concession
Loretto, Ontario
Custom built 4 bedroom 4 bathroom home on 2.47 acres with lovely trees and gorgeous views. Situated just minutes outside the town of Alliston on a lovely country road lined with many luxury homes and high speed fibre available. The massive garage is built with the car enthusiast in mind holding up to 5 vehicles, 12 foot ceiling, oversized garage doors and a dedicated electric panel. The large paved driveway can accommodate parking for the largest of family gatherings of 15-20 cars. The kitchen is a chef’s dream with ample counter & cupboard space along with the large island and dining area. And flows beautifully into the bright family room . A separate space for either a dining room or office is convenient to work from home and every window in the house leads you to a beautiful view. The basement boasts extra large windows making it nice and bright with a bathroom and a huge cantina. Relax and take in the views from the large deck off the kitchen overlooking the backyard koi pond with waterfall or take a swim in the above ground pool. This lovely lot also features a barn/shed with hydro & panel perfect for hobby’s and has fruit trees and a small vineyard. Lovingly lived in by the original family. With only a 45 minute drive from the GTA this is an excellent country commuter location with close access to many wonderful amenities. (id:26218)
Coldwell Banker Ronan Realty Brokerage
1945 Penetanguishene Road
Barrie, Ontario
Country charm, only minutes from all city amenities! This 3 bedroom, 1 bath home rests on a large country lot overlooking serene neighbouring pastures. Open concept main living areas, laminate flooring throughout, vinyl windows, updated electrical, wood stove & main floor laundry. Walk-out from kitchen/living area to backyard. Spacious kitchen with plenty of storage and breakfast bar. Convenient main floor primary bedroom. Large detached garage. Close to Hwy 400, shopping, golf and recreational activities, less than 10 minutes outside city limits. (id:26218)
Keller Williams Experience Realty Brokerage
239 Ferndale Drive S Unit# 46
Barrie, Ontario
VERY AFFORDABLE 2 BEDROOM CONDO FORCED AIR GAS, CENTRAL AIR ONE DEEDED PARKING SPOT . EXCELLENT LOCATION , PUBLIC TRANSIT, HWY ACCESS REC CENTRE, PARKS (id:26218)
Coldwell Banker The Real Estate Centre Brokerage
5 Greenwich Street Unit# 108
Barrie, Ontario
Presenting 5 Greenwich Street, Suite 108 at Greenwich Village Barrie: a main floor suite facing Eco-Park, providing a sense of calm and privacy. Boasting 1,000 sq. ft. of living space, 2 bedrooms, 1 bathroom, premium underground parking, storage, and a large balcony to relax and savor a barbecued meal. Interior finishes include 9’ California knockdown ceilings, high trim and door casings, high-end laminate flooring, upgraded carpets in bedrooms, designer light fixtures, solid wood cabinetry, quartz counters, a backsplash to complement the large single sink, stainless steel appliances, a microwave above the range, a water-line to the fridge, a quartz countertop in the bathroom, a glass-tiled shower with mosaic, and custom window coverings. Additional features are in-suite laundry and a 2-in-1 high-efficiency Napoleon gas furnace/AC. Amenities include a games room, small parquet, and picnic benches at the rear of the building, surrounded by trees. Greenwich Village is proudly maintained, with the majority of the building being homeowner-occupied. It truly is the perfect home and one of the best condo sites in all of Barrie. (id:26218)
Century 21 B.j. Roth Realty Ltd. Brokerage
1 Pine Spring
Barrie, Ontario
Welcome to your dream family home in the heart of Horseshoe Valley! This beautifully upgraded 3+1 bedroom residence sits on a spacious lot and boasts impressive landscaping and modern amenities. The front yard has been transformed with the removal of the front hill, the addition of lush grass, gardens, and trees. The side yard has been leveled and grassed, featuring a new gated fence and a retaining wall. Inside, the home features new 8-foot tall entry and closet doors, and new flooring on both the main floor and the basement. The living, family and dining rooms are enhanced with pot lights, a custom fireplace build-out, new flooring, baseboards, and trim. The basement has undergone a complete renovation, including moving walls, kitchen circuits, an enlarged laundry area, new lighting. Additionally, the home now has an owned natural gas water heater and a new 2-zone heating and air conditioning system. The septic tank inverts have been replaced and the tank has been pumped, ensuring worry-free living. Outside, the rear patio walkout has been expertly regraded for drainage and finished with pavers and a retaining wall. Situated on a private lot and close to all the outdoor amenities, this home is sure to impress and perfect for the next family or outdoor enthusiasts. Sellers moving out of Country and motivated - ACT NOW! (id:26218)
RE/MAX Hallmark Chay Realty Brokerage
58 Stanton Drive
Orillia, Ontario
**Welcome to 58 Stanton Drive, Orillia: Your Dream Family Home** Nestled in the desirable North Ward of Orillia, this charming home is a blend of comfort and modern convenience. The main floor is bathed in natural light, featuring a cozy living room with a natural gas fireplace, a spacious dining room, a large bedroom, and a stunning kitchen. The kitchen boasts a 2-bar island with a built-in stovetop and range, stainless steel appliances, granite countertops, and elegant wood floors. Upstairs, you'll find two beautifully lit bedrooms with wood floors; one includes a walk-in closet and three additional closets. A 4-piece bathroom with a toilet, vanity, and shower/bath completes the upper level. The fully finished basement offers a large rec room with a gas fireplace, an additional bedroom with a large closet, a 3-piece bathroom with a double showerhead tile shower, a laundry and utility room, and a versatile den or office space. The property includes an immaculate double detached garage with ample storage and a steel roof. Outdoors, enjoy summer gatherings in the expansive yard featuring a tiki bar with a bar fridge, a propane fireplace, and comfortable patio seating under the stars. An interlock driveway provides parking for four cars, with space for two more in the garage. Located steps from the Millennium Trail, ideal for biking, walking, and running, and just minutes to downtown Orillia and all amenities. The home is equipped with a forced air gas furnace, air conditioning, and central vacuum. Plus, it’s within the catchment area of excellent schools like Orillia Secondary School and Couchiching Heights Public School. Experience the tranquility and appeal of living in Orillia’s North Ward. This is more than just a house; it’s the perfect family home. (id:26218)
RE/MAX Right Move Brokerage
150 Dunlop Street E Unit# 1504
Barrie, Ontario
Check out this lovely upgraded suite. Freshly painted with new flooring throughout living/dining, kitchen & den. Kitchen features timeless quartz counters & backsplash imported from Spain. In suite laundry, stackable washer/dryer with extra storage situated behind new sliding barn door. Primary Bedroom with double French doors and a wall to wall mirrored closet is spacious enough to easily accommodate a King size bed. Bright den/office area with Juliette balcony features French doors into living room area. The lake and city views are remarkable from spacious living/dining room window. Heat, hydro, parking, windows, building insurance, maintenance and water are included in condo fees. The unit comes with one underground parking spot and good sized locker . Visitor parking is on premise. Beautiful bright refurbished indoor salt water pool with hot tub & sauna. Great exercise room with plenty of equipment. Need to host a function? Party Room available with kitchen area. Underground car wash to use at your convenience too. Located in Barrie's vibrant downtown, across the road from miles & miles of walking & cycling trails. Fine restaurants, Shops, Farmers Market, Library, Art Gallery, Salons, Churches, Public Transit, Marina, the list goes on to all the amenities at your finger tips. Must view to appreciate. (id:26218)
Sutton Group Incentive Realty Inc. Brokerage
254 Parkway Avenue
Keswick, Ontario
Amazing investment opportunity steps to Lake Simcoe! Fully renovated raised bungalow with separate lower level apartment. Main level features an open concept design, sliding barn door, hardwood floors, updated kitchen with marble backsplash, granite countertops, coffee bar and walk-out to deck overlooking the private tree lined backyard. Brand new main 4pc bath with tile surround. Large primary bedroom with walk-in closet. Lower level 1 bedroom apartment features an open concept design, large windows, gas fireplace, pot lights, laminate flooring, glass tile backsplash in kitchen, large bedroom with double closets, 4 pc bath with tile surround. New roof (2020), New furnace & A/C (2021), Electric car charger. Located a 2 minute walk to residents private beach. Close to all amenities. Must see! (id:26218)
Keller Williams Experience Realty Brokerage
49 Bellehumeur Road
Tiny, Ontario
Custom built home within walking distance to Georgian Bay. Fully finished. Long paved driveway with parking for 6 plus a single car detached garage with loft space above. Unilock walkway to lovely covered front porch. Great open concept layout on the main floor featuring bamboo hardwood floors. 10 foot ceilings in the living room and dining room along with a gas fireplace with slate tiles. 9 foot ceilings in the rest of the main floor. The kitchen features built in stainless steel appliances and granite counter tops, plus a moveable island. There is a large eating area as well. Loads of space in the living room and dining room and upgraded lights. Main floor laundry is very convenient. There is also a 3 piece bathroom on this floor. Upstairs you will find 3 large bedrooms also with bamboo hardwood floors. The primary bedroom has a wonderful Juliette balcony to sit and sip your morning coffee. It also has a walk in closet and access to a large 4 piece main bathroom with a jet tub and separate shower. The basement is fully finished with new vinyl plank flooring, and is open concept as well. It gives you lots of extra space for the whole family. There is access to the back yard from the main floor and a fully fenced yard. Here you will find a fire pit and raised garden beds to grow your veggies. You can use your imagination on how you would like to finish the loft space above the garage. It is insulated for you already. This is a great area to enjoy nature and also have the amenities you need like high speed fibre internet. (id:26218)
Sutton Group Incentive Realty Inc. Brokerage
954 Dickie Lake Road
Baysville, Ontario
Gorgeous 4 season property with 153 foot frontage on beautiful Dickie Lake. 10 min to Baysville. 20 min to Bracebridge or Huntsville. Enjoy your coffee on the dock or an amazing sunset. Totally turn key with most furniture included. Over 2500 sqft of living space. New kitchen 2021 with big island & breakfast bar, stainless steel appliances, built in beverage fridge, glass doors on some cabinets, tiled backsplash. Large dining room with wall of windows to look out to the lake. Den also has a great view of the water. The family sized living room has vaulted ceilings. 2 sets of patio doors to walk out to large deck the length of the house. Fantastic lower level deck with screened in gazebo. Updated 4 piece bath with new tub/shower. In the upper level you will find 3 good sized bedrooms and a convenient 2pc bath. Lovely pine ceilings. Large rec room in the basement with propane stove to enjoy in the cooler months. Another 2pc bath and laundry on this level. There is a lovely stream going through the property with 2 bridges across it. Level waterfront leads to the dock to tie up your boat. Generac generator, steel roof, drilled well, loads of parking. Very close to trails for snowmobiling and ATVing. (id:26218)
Sutton Group Incentive Realty Inc. Brokerage
6 Carruthers Crescent
Barrie, Ontario
NESTLED BETWEEN FOUR BEAUTIFUL PARKS, THIS AIRY HOME SURROUNDS YOU WITH BEAUTY AND A GREAT LOCATION. SUNLIGHT AND POT LIGHTS REFLECT ON UPDATED FEATURES THROUGHOUT THE HOME, AND THE LANDSCAPED YARD ADDS LASTING CURB APPEAL AND FAMILY ENJOYMENT OUTDOORS. RELAX IN THE SCREENED-IN 3 SEASON SUNROOM, AND ENTERTAIN IN THE LIVING AND DINING ROOMS, AND COZY FAMILY ROOM WITH GAS FIREPLACE. NEWER WINDOWS,PAINTING(2024),STOVE(2024),DISHWASHER(2024),RANGE HOOD(2024),STAIRS(2024),Bathrooms(2024) (id:26218)
Sutton Group Incentive Realty Inc. Brokerage
75 Ellen Street Unit# 701
Barrie, Ontario
Welcome to your own retreat in the heart of downtown Barrie, offering breathtaking views of Kempenfelt Bay. This chic condo in “The Regatta” is perfect for those seeking an elevated urban lifestyle. Nestled just steps from Barrie's vibrant waterfront and dynamic downtown, this prime location is unparalleled. Directly across from Centennial Beach and Kempenfelt City Marina, it offers seamless access to the Waterfront GO Train, public transit, parks, scenic walking paths, and major highways, ensuring you're always well-connected. Indulge in the upscale amenities The Regatta has to offer, including on-site management, a superintendent, gated entry, indoor pool, hot tub, sauna, exercise room, party room, library, patio area, social club, and more. Every aspect of this community is designed to enhance your living experience. This bright and airy bachelor unit is thoughtfully designed with a layout resembling a one-bedroom condo. It features a well-appointed galley kitchen and a breakfast bar, in-suite laundry for added convenience, and floor-to-ceiling windows that flood the space with natural light while offering impressive views. The unit also boasts a spacious walk-in closet along with a four-piece renovated bathroom. A covered garage parking space is included, adding to the convenience and value of this property. Why rent when you can invest in your own equity and enjoy the vibrant lifestyle offered at The Regatta? With affordable taxes and condo fees, this is an opportunity to embrace urban living at its finest. Ideal for professionals, downsizers, or anyone looking to invest in a dynamic and thriving community. Imagine waking up to stunning bay views, walking to nearby cafes and boutiques, and being part of a lively community that hosts numerous festivals and activities year-round. Don’t miss out on the chance to own this condo in a premier location. Your exceptional lifestyle awaits you at 75 Ellen St, Suite 701! (id:26218)
Century 21 B.j. Roth Realty Ltd. Brokerage
620 Goodwill Drive Drive
Garson, Ontario
TURN KEY! Cape Cod Style Home with Triple Car Garage (26 x 36) on Estate Lot- 13 acres. Only 3 km from all ammenities. 10 min drive to Sudbury. This home is built with ICF Construction in the basement and main floor, making it very energy efficient and quiet. Large driveway with plenty of parking. Extra large foyer with many closets and entrance to garage. Open concept Kitchen living & dining area with a 17 foot ceiling height. Kitchen redone in 2021/2022 with many pots and pan drawers and “Fiona”quartz countertop. Upstairs you will find the bright master bedroom w/a walk-in closet, another closet & ensuite bathroom w/ linen closet. There is another large bedroom on the main floor which could be used for a master with a walk in closet. The large main floor bathroom hosts the laundry area. Downstairs you will be greeted by a large entertainment room, two more large bedrooms with large closets. A bathroom and a storage/utility area.All bathrooms remodeled in 2022. Kitchen 2021/22. Propane Furnace approx 2016. Updated water system-2023. New oversized Field Bed done in the fall of 2020. Plus so much more over the past 3 years. Situated on 13 acres. There are two ponds, one of which used to be a skating pond with the white shed as a change area. Close to ATV, Snowmobile trails. Inquiry with conservation has been done and if another garage/building wanted to be built, it was verbally approved 2-3 yrs ago, but buyers must verify and satisfy themselves. Very private setting. (id:26218)
Right At Home Realty Brokerage
29 Burke Street
Alliston, Ontario
Step into modern elegance with this open concept main floor, where contemporary design meets ultimate functionality. The large eat-in kitchen boasts quartz countertops, high-end stainless steel appliances, and ample cabinetry with undermount lighting. The kitchen island provides a perfect spot for casual dining or socializing. The spacious living room is designed for comfort and style, offering ample space for relaxation and gatherings. Enjoy the built-in speakers that provide high-quality sound, making this the perfect spot for entertaining guests or enjoying your favorite music and shows. A newly remodeled 2-pc powder room enhances the overall comfort and convenience of this main level. On the upper level retreat to the large primary suite featuring two walk-in closets, and a 5-pc ensuite with a frameless glass shower and large soaker tub. This level boats two additional well-appointed bedrooms along with a 4-pc main bath making this floor a perfect end-of-day retreat. The fully-finished rec room is ideal for family fun, movie nights, or a personal gym. The lower level also includes a convenient 2-piece bathroom. Adjacent to the rec room, you'll find a well-equipped laundry room with plenty of storage and room to hang and fold your laundry. Escape to your own private paradise with this stunning backyard with an inground 9'x20' heated saltwater pool. Enjoy entertaining friends and family with the outdoor television, perfect for watching the game or enjoying movie nights under the stars. The landscape lighting creates a magical ambiance, while outdoor speakers deliver your favorite tunes. The backyard features interlocking stone pathways and patios that are both durable and low-maintenance. The beautiful gardens that provide a touch of natural beauty without the hassle of constant upkeep. Experience the pinnacle of modern living in this beautifully designed home, featuring state-of-the-art smart technology that offers convenience and luxury at your fingertips. (id:26218)
RE/MAX Hallmark Chay Realty Brokerage
149 Cunningham Drive
Barrie, Ontario
*** VERY FUNCTIONAL HOME IN ARDAGH BLUFFS NEIGHBOURHOOD *** CONFORTABLE 3+1 BDR, 2+1 BATH * OPEN CONCEPT LIV/DIN ROOM AND KITCHEN AREA * CAN BE EASILY MODIFIED AND SET UP DIFFERENTLY TO ACCOMMODATE YOUR FAMILY NEEDS * UPGRADED KITCHEN AND NEWER APPLIANCES * 2500 SQFT FINISHED AREA * WALKOUT BASEMENT EXCELLENT FOR EXTENDED FAMILY, TEENAGER OR POTENTIAL INCOME * ROUGH IN FOR 3RD BATHROOM IN THE BASEMENT * DOUBLE SIZE GARAGE WITH * 2 LEVEL DECK FOR SUMMER ENJOYMENT * WALKING DISTANCE TO EXCELLENT PUBLIC & SEPARATE SCHOOLS * CLOSE TO ALL AMENITIES * EASY ACCESS TO HWY 400 & 27 * (id:26218)
RE/MAX Hallmark Chay Realty Brokerage
286 Cushman Road Road Unit# 15
St. Catharines, Ontario
Why rent when you can own. Great investment opportunity. This 3 bdr townhome has a new front door, spacious master bedrm with walk-in closet, providing ample storage for your wardrobe essentials. Open the patio door and step onto the inviting 2-tier deck, where you can unwind and entertain while enjoying the serene views of the Welland Canal/ passing ships, no rear neighbors ensure privacy and tranquility. The finished basement adds versatility to the home, featuring an additional room that could easily serve as an office or playroom to suit your needs. Laundry chores become a breeze with functionality. Utilize the abundant storage space under the stairs to keep your belongings organized and out of sight. Attached garage offering private entrance to house. Proximity to shopping centres, QEW, and highways ensures that all your daily needs and adventures are within easy reach. (id:26218)
Ipro Realty Ltd.
23 Lorne Thomas Place
Alliston, Ontario
Welcome to 23 Lorne Thomas Place, an exquisite 5-bedroom, 5-bathroom home nestled in the desirable Treetops community. This stunning residence offers over 3500 square feet of luxurious living space, thoughtfully designed with an open-concept layout that seamlessly blends elegance and comfort.Step inside to discover newly installed engineered hardwood floors that add a touch of style and sophistication throughout the home. The spacious living areas are perfect for both relaxing and entertaining, with large windows framing views of the ravine, providing the perfect backdrop for your morning sunrises.The gourmet kitchen is a chef's dream, featuring top-of-the-line appliances, ample granite counter space, and a functional island with built-in wine fridge. The master suite is a true retreat, offering a serene escape with its oversized luxurious en-suite bathroom and picturesque views of the ravine behind. Each of the five bedrooms is generously sized with ensuites attached to all, providing privacy and comfort for family members and guests alike. Located in close proximity to beautiful parks and the renowned Nottawasaga Resort, outdoor activities and recreation are just moments away. Commuting is a breeze with easy access to Highway 400, making this home ideal for busy professionals and families.Dont miss the opportunity to make this dream home your reality. Experience the perfect blend of upscale living and natural beauty at 23 Lorne Thomas Place. Schedule your private tour today! (id:26218)
RE/MAX Crosstown Realty Inc. Brokerage
22 Silversands Crescent
Wasaga Beach, Ontario
Welcome to this well-kept family home on a large corner lot in the popular area of Wasaga Beach, close toparks, schools, and shopping. This freshly painted home has 3 bedrooms and 3 full bathrooms. At the front ofthe house is a formal dining room with a large window overlooking a big, mature treed lot, perfect forentertaining. The open concept kitchen features white cabinets, a gas stove, new appliances, and a patio doorthat leads to a newly painted 12x16 deck and a fully fenced backyard with an inground sprinkler system. Thespacious family room has a cozy corner gas fireplace and large windows. Upstairs, the primary bedroom has a4-piece bathroom and a very large walk-in closet. There is also another bedroom and bathroom on this floor.The finished basement is great for entertaining or hobbies and includes another large bedroom with anensuite bathroom. The attached insulated and heated oversized 2-car garage/workshop has air compressorhookups, hot and cold water taps, and high ceilings for 2 car lifts. This home has great curb appeal on a quietstreet and is available for quick closing. ****Don't Miss This Great Opportunity*** Extras: Heated Garage ,Hot & Cold Water Connection in the Garage , All New Counter Top, Gas Fireplace (id:26218)
Exp Realty Brokerage


