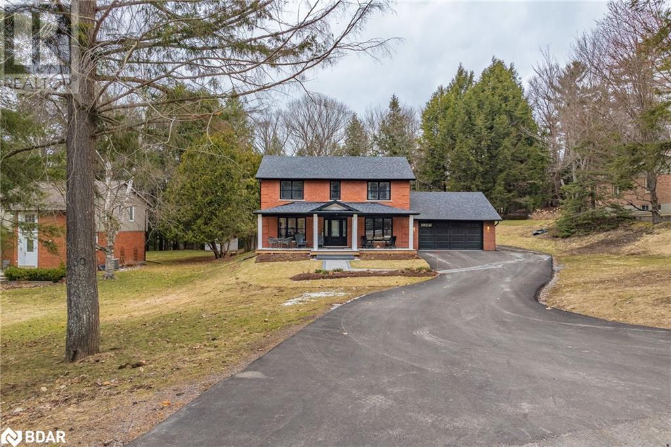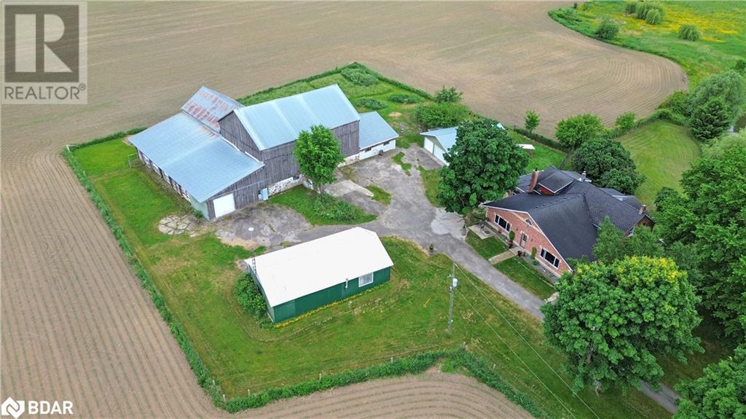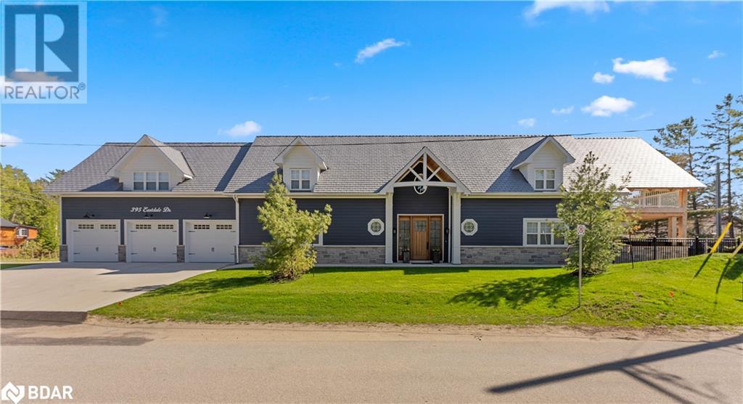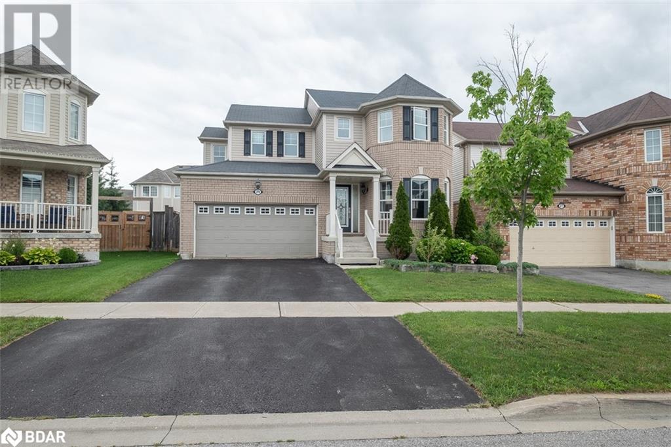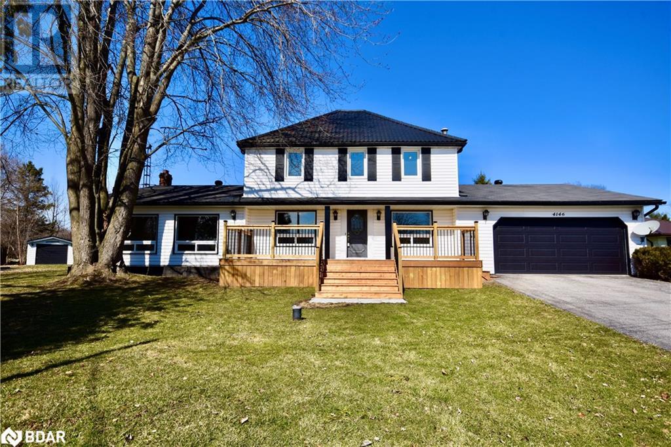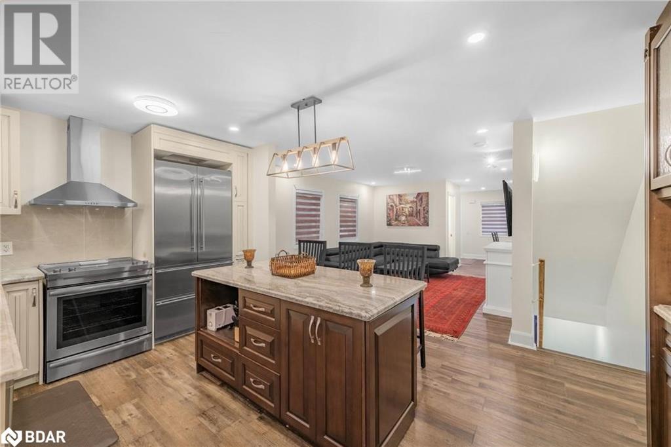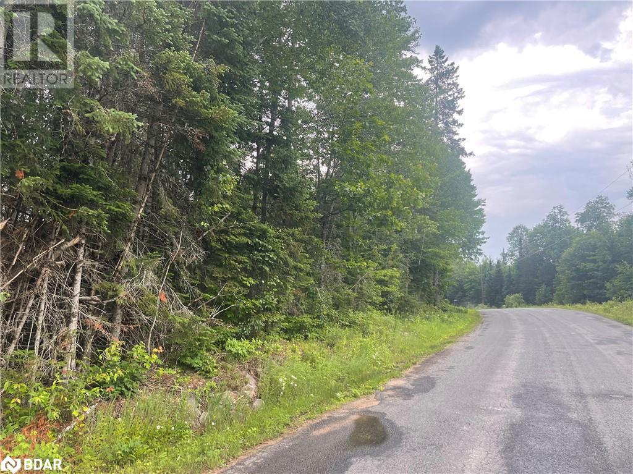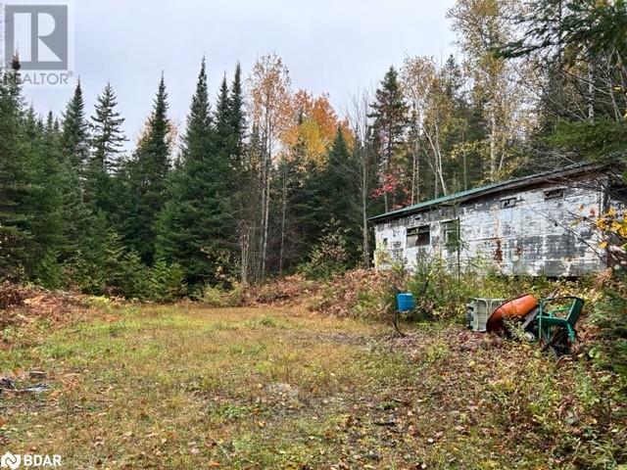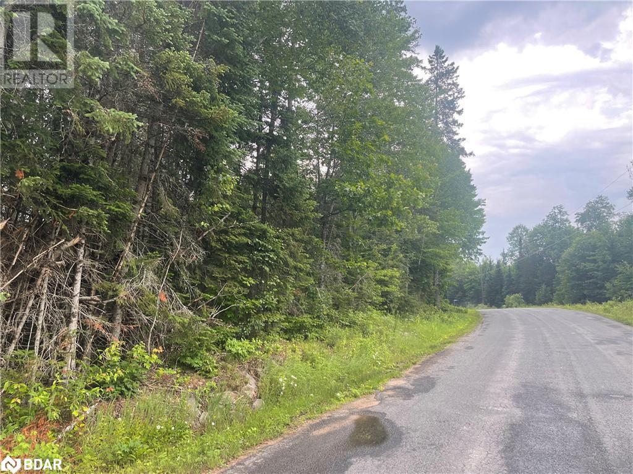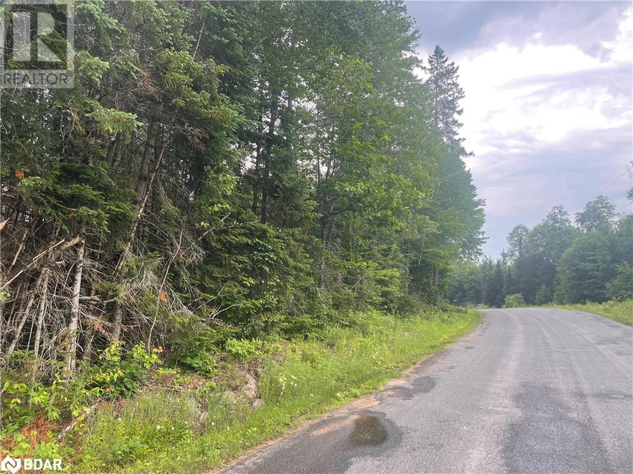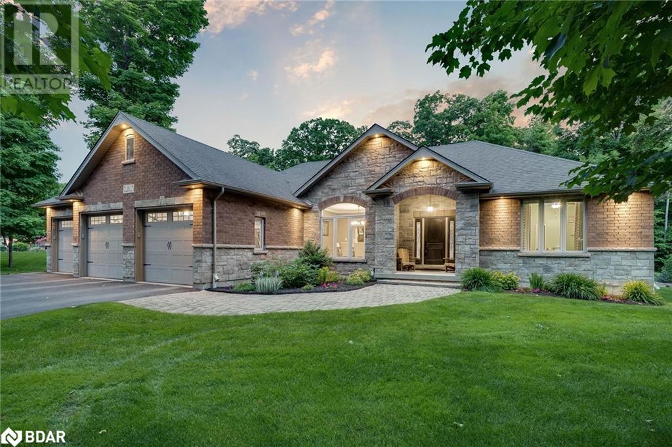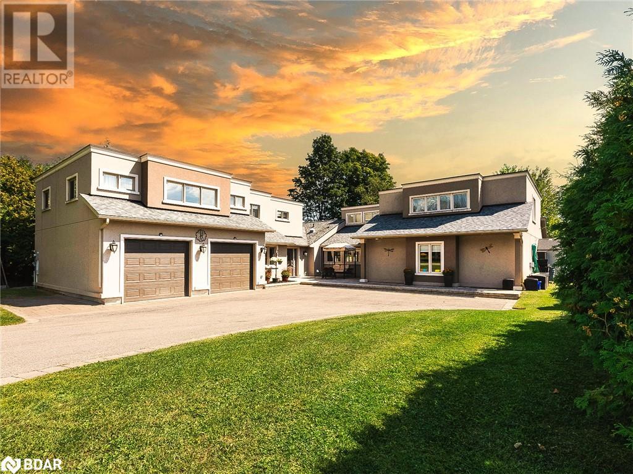30 Golf Course Road
Bracebridge, Ontario
There’s nothing to do here but move in and enjoy, this quality executive home is Better than new where Modern finishes meets traditional craftsmanship. This beautiful family home has been fully renovated top to bottom to the highest standards with the finest material. The exterior of the house has brand new windows, doors, and roof. There are numerous recently created exterior eating and lounging areas as well as a hot tub where you can enjoy time with friends and family. This home sits on one of the largest lots in the neighbourhood measuring 108 ft frontage by approximately 334 ft deep. The private ravine lot is surrounded by a Golf course. As you enter the house you will be awed by the finishes which includes custom doors, trim, and the incredible 14-foot chefs island which with double banked cabinetry allowing for maximum storage. The kitchen has all new appliances which include an Induction cook top stove and oved and genius microwave with app technology. The second-floor primary has a 5 piece luxury bathroom with premium fixtures and finishes and a walk-in closet. The second floor also enjoys 2 secondary bedrooms and a second premium 5-piece bathroom. The fully finished basement includes a rec room, Den and a large main bedroom with a walk-in closet and a brand new 4-piece bathroom ideal for extended family and guests. The house has a newly upgraded HVAC system including ductwork, hot water tank (owned) AC unit and smart thermostat. The modern gas fireplace adds ambience to the main floor family room.This home is walking distance to downtown Bracebridge where you can go enjoy fine dining or many of the ongoing activities. The property is very close to Muskoka’s only private school “ Rosseau lake College” and is in the catchment area for bussing. Don’t miss out on the opportunity to purchase this lovely home (id:26218)
Royal LePage First Contact Realty Brokerage
6511 21/22 Sideroad Nottawasaga
Stayner, Ontario
Dreamed of your own Hobby Farm in the Country but close to Amenities (Main Road & Shopping) Look no further! Over 4000 Sq Ft of Living Space on Main Levels. Over 3800 sq ft in House & Heated finished 1.5+ Car Attached Garage with 2pc bathroom. Apx 3.91 Acres, trees, Stream, pasture & 20' Deep Pond with Dock. Large Bank Barn with 34X100 Storage Building. 30X40 Insulated 6 car Garage & 28x48 Heated 4 Bay Shop. Century home with Addition in 1995. Huge Front Living Room & Massive Dining Room used as In-law Main Floor Bedroom Set up. Large Kitchen with Breakfast Area & W/O to Sunroom. Main Floor Bedroom & Modern 4pc Bathroom. Main Floor Laundry. Past Owner had W/I Cooler for butcher shop now used as Storage Room. Has Separate Entrance at Side & Rear Entrance (many possibilities). 2nd Floor Huge Master Bedroom with W/O to Deck/Balcony above Storage Room. A wall of B/I Storage Cupboards in Hallway. 2nd Bdrm good size with smaller 3rd Bdrm & Modern Renovated 3pc with Clawfoot Tub. Whether you love gardening, cars, animals, woodworking, dreams of a small hobby farm this property has it all. Includes: Dishwasher, Dryer, Garage Door Opener, Refrigerator, Stove, Washer, Water Softener, UV Light, HWT (Owned), Garage Door Opener. Wood Stove Insert. (id:26218)
Sutton Group Incentive Realty Inc. Brokerage
395 Eastdale Drive
Wasaga Beach, Ontario
WELCOME TO THE SHORES OF BEAUTIFUL GEORGIAN BAY! Let the sounds of the waves help you unwind. Westerly sunsets and water views from various vantage points in this spectacular home are a true highlight. Outstanding craftsmanship defines this open concept coastal design which features over 4,400 sq ft with 4 bedrooms and 4 1/2 baths. Exceptionally well constructed. The chef’s kitchen offers heated quartz countertops, top S/S appliances, pot filler, and open shelving to showcase your favourite collectibles. The dining area provides ample space for the largest of gatherings. A walk-out to a large covered patio has an outdoor gas fireplace, BBQ garage w/exhaust fan, and sunset views. The great room boasts soaring ceilings and an oversize gas fireplace with rustic timber mantel providing a cozy focal point. 8” plank oak hardwood flooring throughout. The second floor wing has family bedrooms and guest accommodations, each of the 3 bedrooms has its own ensuite. Crossing the catwalk overlooking the great room below, you will find a private primary suite with sitting area. The luxurious ensuite features a claw foot tub, custom steam shower and double vanity. The spacious walk-in closet is organized with built-ins. Also enjoy access to a private covered deck with water views. Further to note; Custom boiler-based heated floors throughout, spray foam insulation, complete alarm system, enclosed outdoor shower room, triple garage with inside entry and heated floors, heated concrete driveway and walkways, inground sprinklers, fenced yard, and tiled roof. Low maintenance property. Enjoy this fabulous beach location with a short walk to popular Allenwood Beach, minutes from the east end of Wasaga Beach with various restaurants & amenities and a short drive to the ski hills at Blue Mountain. Exclusive quiet neighbourhood with many surrounding high end homes. (id:26218)
RE/MAX Hallmark Chay Realty Brokerage
29 Ferris Lane
Alliston, Ontario
Discover the perfect blend of comfort & convenience at this modern home in Alliston. Nestled in a desirable location, this home offers easy access to the acclaimed Boyne River Public School, making it an ideal choice for families seeking quality education.Immerse yourself in this vibrant community, where small-town charm meets modern amenities. Enjoy local shops, restaurants, and the scenic parks that make this town truly special.Step inside and be greeted by the inviting atmosphere of this meticulously designed home. The finished basement provides versatile space for entertainment, relaxation & storage, catering to all your family's needs. Experience the ultimate convenience with the top-floor laundry, making everyday chores a breeze. The open concept living and kitchen area creates an ideal setting for gatherings & quality time with loved ones. Retreat to the spacious primary suite, featuring an ensuite bath for your personal oasis within the comfort of your own home. Welcome Home! (id:26218)
Engel & Volkers Barrie Brokerage
4146 Fountain Drive
Ramara, Ontario
Introducing 4146 Fountain Dr, Ramara! This property is the perfect blend of rustic farmhouse charm with a modern twist! This 3 bedroom + den/office, 1 bathroom home offers just under 2500 sqft of living space with an impressive over-sized family room featuring a propane fireplace and wet bar. Boasting new flooring, updated light fixtures, steam cleaned carpets and fresh paint throughout to enhance its cozy ambiance. Enjoy stainless steel appliances in the kitchen complimented by huge windows facing the lake allowing natural light to pour in all day long. With an attached 2-car garage, detached 2-car workshop, and single-car storage garage, there's plenty of room for projects and hobbies. Situated on one of the largest lots on the street with just under half an acre, this property offers endless possibilities for backyard enjoyment while also being a short walk away from public access to Lake Simcoe. Don't miss out on the opportunity to embrace imperfection and make this charming rustic home your own! (id:26218)
Century 21 B.j. Roth Realty Ltd. Brokerage
122 Malcolm Street
Angus, Ontario
Welcome to this fully renovated 2-Storey Semi-Detached Home, positioned strategically in a quiet neighborhood in the heart of Angus ready for immediate occupancy, featuring Elegantly Spacious Interiors and High-Quality Finishes. This splendid residence comprises 3+1 bedrooms and 3 washrooms. A generously proportioned living room, and a kitchen equipped with an island, granite countertops, and modern appliances. From the kitchen, you can step out to a deck that offers views of a fully fenced, expansive backyard. Thoughtfully finished, the basement includes 1 bedroom with W/O. This home enjoys close proximity to plazas, schools, indispensable amenities, and major highways. The property exudes refinement with its splendid upgrades, tastefully subdued paint palette, inviting fireplace, Nest thermostat, and a fusion of pot lights and chandeliers. (id:26218)
RE/MAX West Realty Inc.
Lot 3 & 4- N/a Hadlington Road
Highlands East, Ontario
MOTIVATED SELLER- Over 28 acres of natural beauty. These two adjacent properties could be just what you are looking for with easy access off Highway 118 near Tory Hill. You can access this mixed land via one of the tow driveways. These mainly treed lots offer a small section of wetlands perfect for those looking for a variety of species to enjoy viewing. A great space to get away from it all while nearby amenities can be found in the nearby villages. (id:26218)
Royal Heritage Realty Ltd.
Lot 2-N/a Hadlington Road
Highlands East, Ontario
MOTIVTED SELLER- 14.5 acres of natural treed beauty. This property could be just what you are looking for with easy access off Highway 118 near Tory Hill. A lovely stroll along the path leads you deeper into the lot where you will find a nicely cleared area with a drilled well, a trailer to get out of the elements and a privy. The view from this area overlooks a sloping hill with a babbling brook at the bottom. The driveway and existing drilled well make this an excellent property for a variety of uses. If you are looking to escape into nature or have a recreational property you might just have found it! (id:26218)
Royal Heritage Realty Ltd.
Lot 3- N/a Hadlington Road
Highlands East, Ontario
MOTIVATED SELLER! Looking for a place to reconnect with your natural surroundings? This 14.45 acres parcel exudes natural beauty and could be just what you are looking for with the added bonus of being easily accessed off Highway 118 just outside Tory Hill. This lot has an existing driveway allowing you access off the main road. Great for four wheeling, camping, hiking, and being in the great outdoors. There are a variety of uses for this property. With local access to trails for hiking, four wheeling and snowmobiling along with a host of activities throughout the year this property offers lots to keep you as busy you like. (id:26218)
Royal Heritage Realty Ltd.
1104- Lot 4 Hadlington Road
Highlands East, Ontario
MOTIVATED SELLER! This recreational property offering 13.69 acres of land could be just what you are looking for. With an easy commute and access off Highway 118 as well as close proximity to Tory Hill and surrounding communities, this property is sure to please nature lovers and outdoor enthusiasts alike. This mainly treed property also is home to a small portion of wetlands which encourages a variety of wildlife to call this lot home. Create your own trails to hike, four wheel or snowmobile plus as a bonus you have access to a larger trail system just up the road in Tory Hill. A wonderful opportunity for those seeking the great outdoors. (id:26218)
Royal Heritage Realty Ltd.
16 Boothby Crescent
Minesing, Ontario
Top 5 Reasons You Will Love This Home: 1) Nestled in the sought-after Snow Valley, this dream backyard features an in-ground swimming pool surrounded by extensive landscaping, backyard lighting, and a hot tub, all set against a backdrop of mature trees with no neighbouring homes in sight, making it an entertainer's paradise 2) This quality-built home by SL Witty boasts hardwood floors throughout the main level and loft, while the thoughtful layout includes two bedrooms on one side of the home and the primary bedroom on the other, with the second and third bedrooms sharing a semi-ensuite bathroom 3) The fully finished basement includes two additional bedrooms, a full bathroom, brand-new luxury vinyl flooring, and a wet bar, making it ideal for hosting guests 4) The finished loft provides a versatile space perfect for use as an additional living room or a home office and includes a convenient powder room 5) Enhancing the living experience, the home is equipped with built-in speakers, delivering quality sound throughout the property. 4,429 fin.sq.ft. Age 14. Visit our website for more detailed information. (id:26218)
Faris Team Real Estate Brokerage
183 Lakeshore Road W
Oro-Medonte, Ontario
Offers Anytime! Welcome to this exquisite 4 Bedroom, 7 Bath executive home on Lake Simcoe in Oro-Medonte. This residence epitomizes lakeside living, offering easy access to Barrie and Orillia, & the boundless opportunities provided by Lake Simcoe and the Trent-Severn Waterway. The grand entrance leads to an open-concept living/dining/eat-in kitchen area with oversized glass doors connecting you to a beautifully landscaped backyard & endless lake vistas. With over 97.09ft of water frontage, a private dock, marine railway system, play center, covered gazebo, glass balcony, meticulous landscaping, and privacy, there's no need for an additional seasonal home. The custom kitchen offers an elegant & functional space for both chefs and entertainers. Ample cupboards, glass-fronted doors, upgraded countertops, an eat-in banquette, open shelving, & a butler's pantry accommodate gatherings of all sizes. A grand Napoleon fireplace serves as a focal point, complemented by soaring cathedral ceilings reaching 16ft. All Bedrooms have their own ensuite bathrooms & walk-in closets. A wide hardwood staircase leads to the luxurious master suite, featuring a private oasis, custom walk-in closet, & a spacious ensuite. Wake up to spectacular lake views & mature trees, and enjoy the peaceful breeze on your private glass-paneled balcony. To the left of the main floor common areas, you'll find a butler's pantry, private laundry area, and a second tiled side/informal entrance. Inside access to the heated 2.5 car garage, which currently accommodates storage, & a workshop area. Additionally, there's access to the second floor (left wing) featuring an additional 3pc bathroom and a spacious office/gym with a wet bar and an open-concept layout. The partial-finished basement features a media room & 2pc bath. With proximity to major highways, one of the lowest tax rates in the region & a blend of rural and urban lifestyles, this home offers the best in both home ownership and real estate investment (id:26218)
Revel Realty Inc. Brokerage


