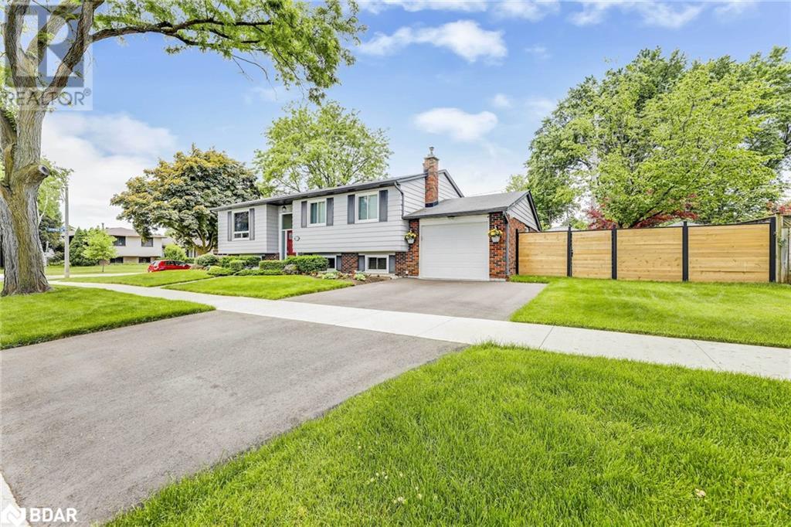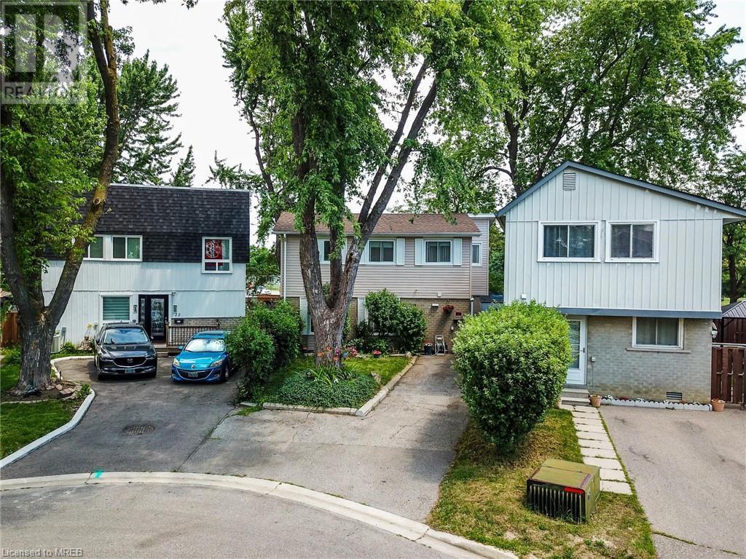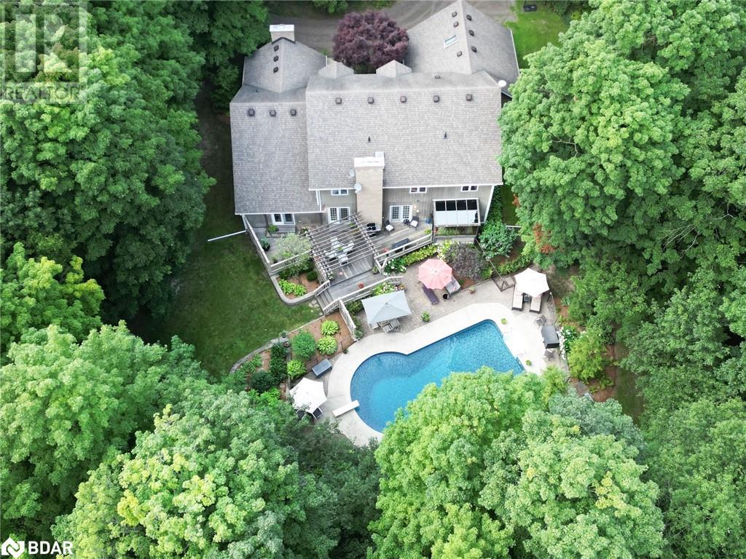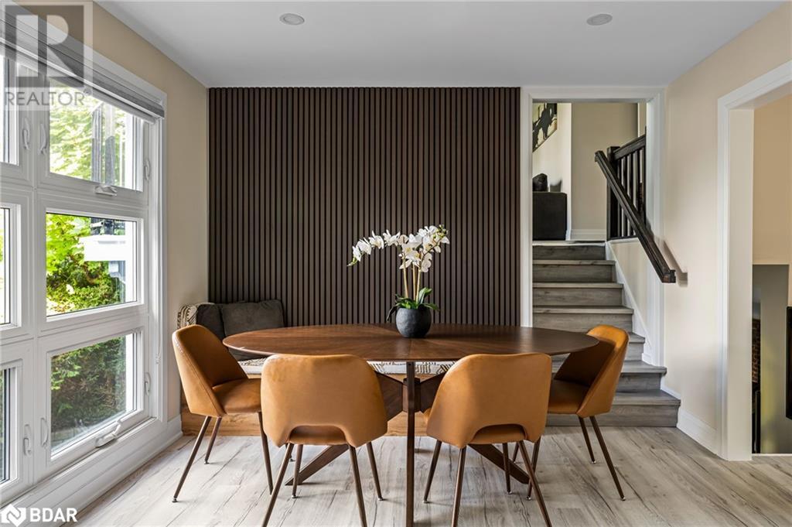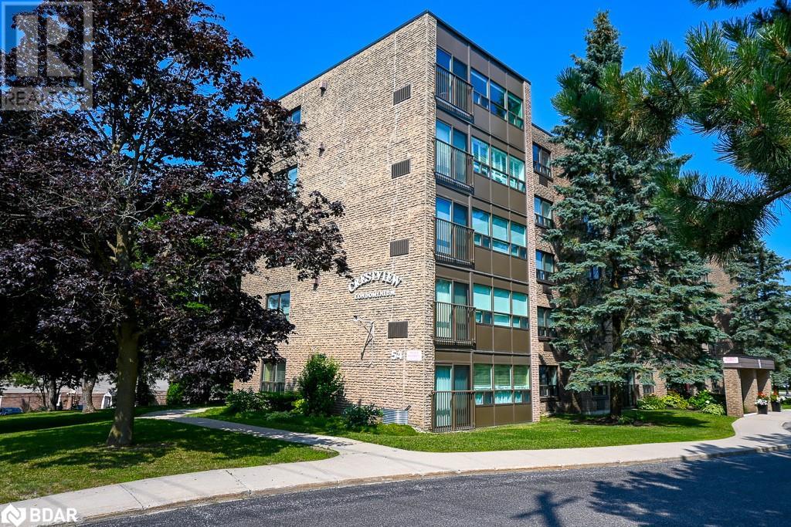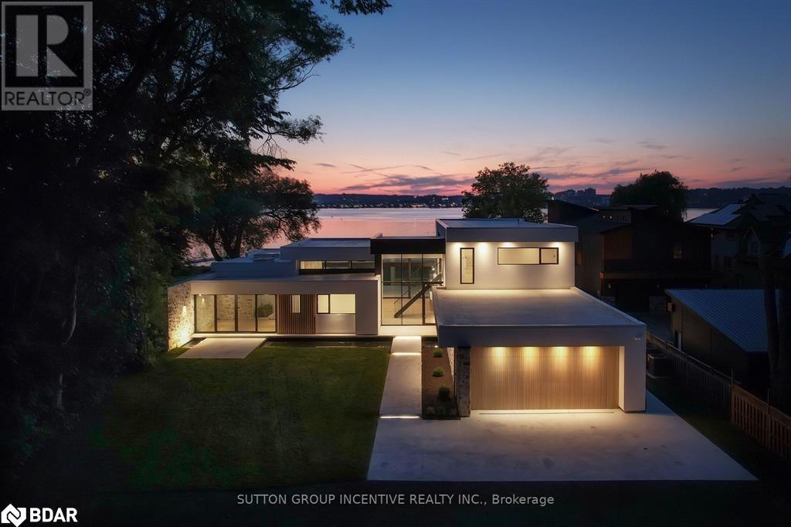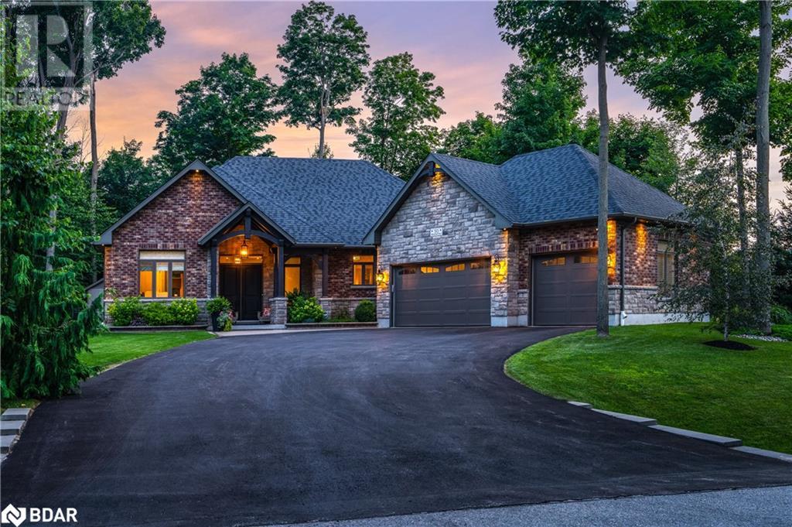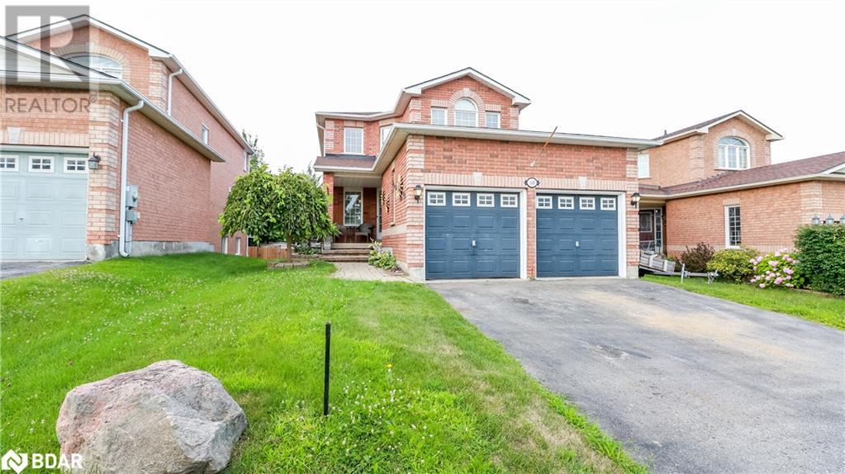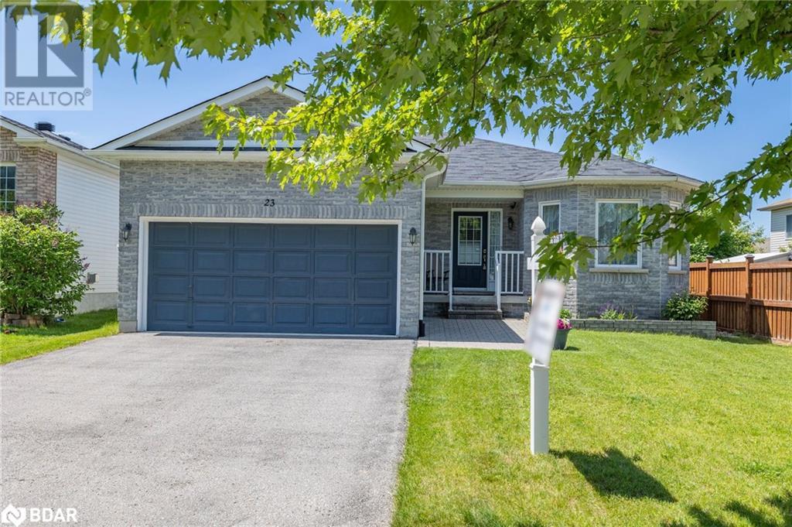8291 4th Line
Essa Township, Ontario
Approximately 64 acres of possible residential development land within the Settlement area of Angus. Excellent potential for large developer/builder with river frontage on the Nottawasaga River and Willoughby Road. Call L.A for further details. (id:26218)
Royal LePage First Contact Realty Brokerage
20 Symond Avenue
Oro Station, Ontario
A price that defies the cost of construction! This is it and just reduced. Grand? Magnificent? Stately? Majestic? Welcome to the epitome of luxury living! Brace yourself for an awe-inspiring journey as you step foot onto this majestic 2+ acre sanctuary a stones throw to the Lake Simcoe north shore. Prepare to be spellbound by the sheer opulence and unmatched grandeur that lies within this extraordinary masterpiece. Get ready to experience the lifestyle you've always dreamed of – it's time to make your move! This exquisite home offers 4303 sq ft of living space and a 5-car garage, showcasing superior features and outstanding finishes for an unparalleled living experience. This home shows off at the end of a cul-de-sac on a stately drive up to the grand entrance with stone pillars with stone sills and raised front stone flower beds enhancing the visual appeal. Step inside to an elegant and timeless aesthetic. Oak hardwood stairs and solid oak handrails with iron designer spindles add a touch of sophistication. High end quartz countertops grace the entire home. Ample storage space is provided by walk-in pantries and closets. Built-in appliances elevate convenience and aesthetics. The Great Room dazzles with a wall of windows and double 8' tall sliding glass doors, filling the space with natural light. Vaulted ceilings create an open and airy ambiance. The basement is thoughtfully designed with plumbing and electrical provisions for a full kitchen, home theatre and a gym area plumbed for a steam room. The luxurious master bedroom ensuite features herringbone tile flooring with in-floor heating and a specialty counter worth $5000 alone. The garage can accommodate 4-5 cars and includes a dedicated tall bay for a boat with in floor heating roughed in and even electrical for a golf simulator. A separate basement entrance offers great utility. The many features and finishes are described in a separate attachment. This home and setting cant be described, It's one of a kind! (id:26218)
Century 21 B.j. Roth Realty Ltd. Brokerage
7426 Island View Street
Washago, Ontario
You owe it to yourself to experience this home in your search for waterfront harmony! Embrace the unparalleled beauty of this newly built waterfront home in Washago, where modern sophistication blends seamlessly with nature's tranquility. In 2022, a vision brought to life a place of cherished memories, comfort, and endless fun. This spacious 2206 sq/ft bungalow showcases the latest construction techniques for optimal comfort, with dramatic but cozy feels and efficiency. Sunsets here are unparalleled, casting breathtaking colors over the sandy and easily accessible waterfront and flowing into the home to paint natures pallet in your relaxed spaces. Inside, soaring and majestic cathedral ceilings with fans create an inviting atmosphere, while oversized windows , transoms and glass sliding doors frame captivating views. The kitchen features custom extended height dramatic cabinetry, a large quartz island with power and stylish fixtures. Privacy fencing and an expansive back deck offer maximum seclusion and social space. Meticulous construction with engineered trusses and an ICF foundation ensure energy efficiency. The state-of-the-art Eljen septic system and a new drilled well with advanced water filtration and sanitization systems provide pristine and worry free living. 200 amps of power is here to service your needs. Versatility defines this home, with a self-contained safe and sound unit featuring a separate entrance, perfect for extended family or income potential. Multiple controlled heating and cooling zones enhance comfort with state of the art radiant heat for maximum comfort, coverage and energy efficiency. Over 10+ parking spaces cater to all your needs. The old rail line is decommissioned and is now a walking trail. Embrace the harmony of modern living and natural beauty in this fun filled accessible waterfront paradise. Act now to make it yours. (id:26218)
Century 21 B.j. Roth Realty Ltd. Brokerage
650 Jennifer Crescent
Burlington, Ontario
Bungalow with 3+2 Beds /2 NEW Bathrooms in South Burlington. Just minutes to either Appleby or Burlington GO Stations. The Large Eat in Kitchen features Wood Cabinetry snd Ample Storage & Counter space. Two NEW Bathrooms both With Heated floors & new Cabinets w/Quartz Counters. Downstairs is Fully Finished offering 2 additional Bedrooms Plus a Family Room with a Cozy Gas Fireplace. The Laundry room has direct access to the Garage. Step Outdoors into a Cozy fenced yard with a Gas BBQ Hook-up between the Deck & Gazebo. Extras; Alarm System, Central Vac, Garden Shed, Gazeebo, Gas BBQ Hookup, Sprinkler System. Ample Closet & Storage Space. Fully Insulated LL features Above Grade Windows providing an Abundance of Natural Light making this Fully Finished Space feel like you are on the main floor. Fantastic Schools, Shopping, Restaurants , Parks & Trails. This home has been well maintained and is move in Ready. (id:26218)
Right At Home Realty
21 Haley Court
Brampton, Ontario
First time home buyers! Larger families! Discover your dream home! A spacious 4-bedroom, 2-bathroom property nestled in a quiet cul-de-sac. This charming home features a practical floor plan with an updated kitchen boasting stainless steel appliances, spotlights, and a stylish tile backsplash. Freshly painted throughout, the house offers a large open concept basement with an extra room, bathroom, dry bar, and ample storage. The expansive backyard is a gardener’s paradise, complete with a gazebo, large shed, and walk across the street to Chinguacousy Park, surrounded by mature trees for ultimate privacy. With parking for up to 4 cars and convenient public transit access, easy access to Hwy 410/407, schools and shopping, this home is perfectly situated for both comfort and convenience for the everyday family! (id:26218)
Royal LePage Meadowtowne Realty Inc.
6637 Wellington 34 Road
Wellington, Ontario
Paradise Found! Secluded, Tranquil, Low maintenance 2 acre treed retreat. 5 bdrm /4 bath, plus Loft, Bonus room, Library, 2- family Rooms, and an Office. Gorgeous kitchen overlooking backyard oasis complete with full-size pool & landscape lighting. Upgraded appliances include an integrated Thermador fridge, Wolf gas-cooktop, Bosch double wall ovens, Bosch dishwasher, & Kitchen Aid ice-maker. Separate laundry/butler’s room with LG French door dble freezers, LG microwave, wine/beverage centre, walk-in pantry, LG washer & gas dryer w/steam feature, walnut mudroom bench with storage, access to double car garage. Garage also has separate entry to bsmt/lower level. Main floor primary suite with wall of closets, plus a separate walk-in closet & a full ensuite that has a heated floor & jacuzzi tub. Stunning library w/fireplace, vaulted ceilings and dark oak shelving. Family room with wood burning Fireplace and 2 sets of French door walk-outs to three-level deck. Walk-outs also to deck from kitchen and primary bedroom. Separate formal dining room. Hardwood flooring in library & dining room. Impressive oversized foyer, open to 2nd level. Upstairs is a large open Loft area which serves as the hub for 4 bedrooms & 2 Jack-and-Jill walk-through bathrooms. Large bonus room with skylights extends beyond the 4th bedroom. Below stairs you’ll find a 2nd family room with electric fireplace, large office, workshop, furnace/utility room and two additional rooms for you to design as you like. Geo-thermal heating/cooling system. New 50-year roof in 2009. Thousands spent on recent upgrades over the years. The area is popular with Commuters- 5 mins to 401;10 mins to Guelph or Cambridge;20 mins to Kitchener/Waterloo or Milton areas. A beautiful, classic, family home, perfect for entertaining inside and out. (Custom-built executive class home is 4235 sq. ft. plus additional 2500+ in lower level: on 2+ acres, mostly hardwood bush, your own cross-country ski trail at back) (id:26218)
Right At Home Realty
18 Cherry Street
Collingwood, Ontario
Nestled amidst multi-million dollar homes, this beautifully renovated cottage is a true gem. With over $150,000 in recent renovations and exquisite stonework valued at over $100,000, this property looks like its straight out of Architectural Digest. Located close to Blue Mountain and just minutes from Wasaga Beach, it is ideally situated near the casino and all amenities, including hospitals, grocery stores, and more. This could be your family gem. Enjoy complete privacy with this gated property and a fully fenced perimeter. Take in the breathtaking water views from your windows. The property includes charming external structures like a shed, adding to its rustic appeal and functionality. Inside, you'll find a spacious open-concept living area and large windows that flood the space with natural light. The gourmet kitchen features top-of-the-line stainless steel appliances, quartz countertops, and custom cabinetry, making it perfect for entertaining and family gatherings. Dont miss the opportunity to own this remarkable property: a sanctuary of beauty, privacy, and comfort. Properties like these dont come around too often and is a true gem in a beautiful city like Collingwood. (id:26218)
Royal LePage First Contact Realty Brokerage
54 Fittons Road W. Road W Unit# 102
Orillia, Ontario
Welcome to this immaculate ground-floor condo, boasting 870 square feet of bright and inviting living space. This lovely 1-bedroom unit plus den is flooded with natural light and features a cozy gas fireplace in the spacious living/dining area, perfect for relaxing or entertaining. Step into the sunlit solarium/den, where you can enjoy more living space and a serene atmosphere. The well-appointed kitchen with all new stainless steel appliances offers ample cabinet space for all your culinary needs, while the generously sized bedroom easily accommodates a king-size bed with extra room to spare. The 4-piece bathroom is thoughtfully designed with grab bars in the bathtub/shower for added safety,new toilet, vanity and flooring. Enjoy the convenience of in-suite laundry featuring a new stackable washer and dryer, along with an oversized storage area perfect for extra 'stuff'. Recent upgrades in the builidng include all-new windows and a refreshed building facade installed in 2022. Your designated parking spot is reserved (#38), with additional visitor parking available for guests. Crestview Condominiums offers a secure building with functional amenities, including a party/games room with a fully equipped kitchen, an exercise room, sauna, and workshop/hobby room. Your condo fees cover water, heat from the efficient natural gas fireplace (keeping the entire unit cozy), parking, exterior maintenance, snow removal, and garbage pickup. This well-maintained building adheres to a no pets, no smoking policy and is ideally located near public transit, shopping, and easy highway access. Don’t miss the opportunity to experience hassle-free living in this highly desirable community! (id:26218)
RE/MAX Right Move Brokerage
36 White Oaks Road
Barrie, Ontario
Beach front home with exquisite waterfront views and the most exceptional sunsets! Welcome to 36 White Oaks. This is the lifestyle you deserve. This luxurious home offers timeless detail and design by architect, Luis Mendes. Custom built home, brand new, never lived in and under warranty! This home has 5 bedrooms, 7bathrooms, Custom kitchen cabinetry and a butlers pantry from Downsview Kitchens. Waterfront office, a gym, yoga pad, main floor laundry as well as a second floor laundry, games room with kitchenette, massive mudroom, massive patio doors off of the great room that invite you to your infinity pool overlooking the waterfront and your own beautiful private sandy beach! The primary suite also is on the main floor with gorgeous waterfront views with a patio door leading to the hot tub and pool. This property is over 1 acre on a gorgeous private treed lot. You can have the experience of Muskoka without the long drive! Highlights *Downsview Kitchens and custom cabinetry. *Floor to ceiling custom windows from and doors from Bigfoot. *Crestron home automation system. *Galley workstation in the kitchen. *Atriums *Infinity tile heated pool and spa. *Outdoor kitchen. *Fenced yard. *Security cameras Steps away is a 6.7 KM walking/ biking trail that raps around Kempenfelt Bay. Steps away is also the Go train. Pearson airport is just 55 minutes away. Surrounded by great restaurants, schools, shopping and boating. ***REPLACEMENT VALUE OF THIS HIGH END HOME IS ASSESSED AT 6.8 MILLION*** (id:26218)
Sutton Group Incentive Realty Inc. Brokerage
30 Black Creek Trail
Minesing, Ontario
Prestigious Black Creek Estates Custom-Built Bungalow Offering 4,500+Sq/Ft Finished Living Space & In-Ground Salt Water Pool w/Extensive Landscaping & B/I Grilling Station w/Napoleon BBQ. Striking Brick & Stone Exterior w/Triple Car Heated Garage, 132ft x 180ft Private Lot Surrounded By Mature Trees. Upon Arrival, Immerse Yourself In A World Of Sophistication & Luxury. 9ft Ceilings, Built-in Speakers, 7inch Wire Brushed Hardwood Flooring & 7.5inch Baseboards Throughout. Gourmet Kitchen Features Grand Centre Island w/Granite C/t & Floor-To-Ceiling Soft-Close Custom Cabinetry, Marble Backsplash, Pot filler, High End S/S Appliances & W/I Pantry. The Living Room Boasts Gas F/p, 10ft Tray Ceilings w/Crown Moulding and Expansive Windows Overlooking Backyard Oasis. Primary Bedroom Is A Retreat w/5-piece ensuite w/Heated Floors, Glassed Rain Shower, Aerated Tub & Massive W/I Closet. Fully Finished Basement w/Gas F/p, Highend Vinyl Flooring & Wine Room w/Racks & Many More Upgrades Throughout! (id:26218)
RE/MAX Hallmark Chay Realty Brokerage
149 Cunningham Drive
Barrie, Ontario
*** VERY FUNCTIONAL HOME IN ARDAGH BLUFFS NEIGHBOURHOOD *** CONFORTABLE 3+1 BDR, 2+1 BATH * OPEN CONCEPT LIV/DIN ROOM AND KITCHEN AREA * CAN BE EASILY MODIFIED AND SET UP DIFFERENTLY TO ACCOMMODATE YOUR FAMILY NEEDS * UPGRADED KITCHEN AND NEWER APPLIANCES * 2500 SQFT FINISHED AREA * WALKOUT BASEMENT EXCELLENT FOR EXTENDED FAMILY, TEENAGER OR POTENTIAL INCOME * ROUGH IN FOR 3RD BATHROOM IN THE BASEMENT * DOUBLE SIZE GARAGE WITH * 2 LEVEL DECK FOR SUMMER ENJOYMENT * WALKING DISTANCE TO EXCELLENT PUBLIC & SEPARATE SCHOOLS * CLOSE TO ALL AMENITIES * EASY ACCESS TO HWY 400 & 27 * (id:26218)
RE/MAX Hallmark Chay Realty Brokerage
23 Stonemount Crescent
Angus, Ontario
WELCOME TO THIS LOVELY 3 BEDROOMS 3 BATH BUNGALOW WITH A FULLY FENCED YARD AND PARTIALLY FINISHED BASEMENT. FROM THE OUTSIDE IT IS OBVIOUS THAT THIS HOME IS VERY WELL LOOKED AFTER. SPACIOUS FRONT ENTRY LEADS TO A BRIGHT LIVING ROOM WITH BAY WINDOWS. EAT IN KITCHEN WITH CENTRE ISLAND AND A WALKOUT TO THE BACK YARD AND PATIO. 3 GOOD SIZE BEDROOMS, THE PRIMARY FEATURES A 3 PC ENSUITE. BASEMENT HAS A LARGE REC ROOM PERFECT FOR ENTERTAINING, LAMINATE FLOORS AND A 2 PC BATH. THE LAUNDRY ROOM ALSO LEADS TO THE UNFINISHED PORTION WHICH CAN BE USED FOR STORAGE OR FINISHED FOR ADDITIONAL LIVING SPACE. THIS IS A SMOKE FREE, PET FREE HOME. MOVE IN READY. UPDATES INCLUDE: NEW PATIO DOOR, MOST WINDOWS HAVE BEEN DONE. (id:26218)
RE/MAX Crosstown Realty Inc. Brokerage





