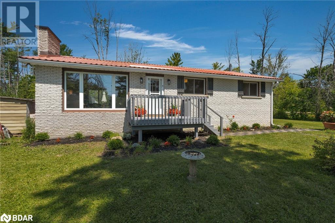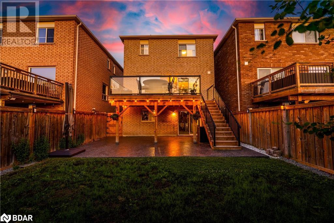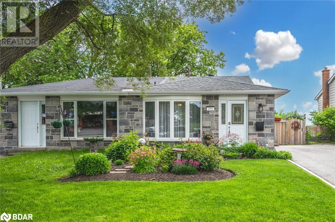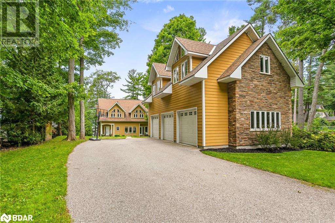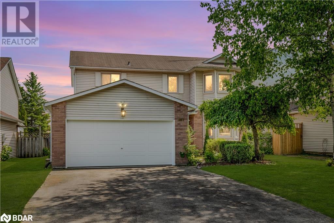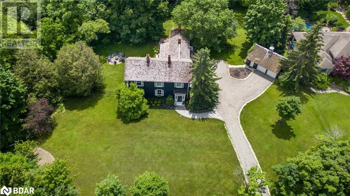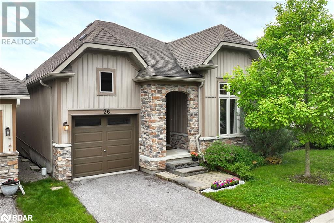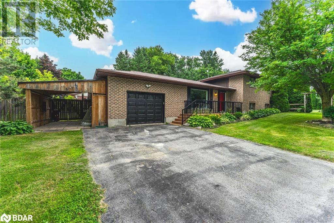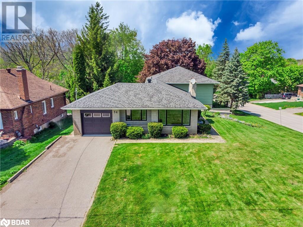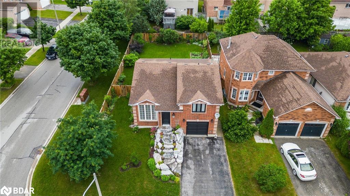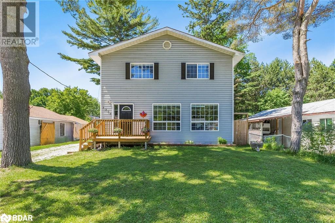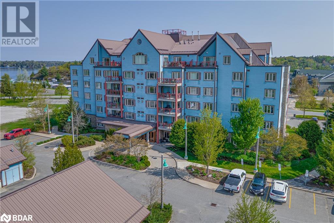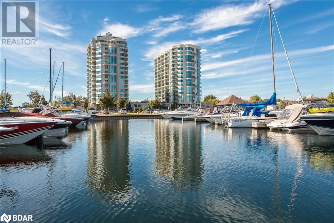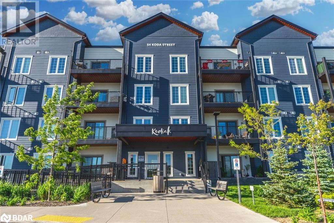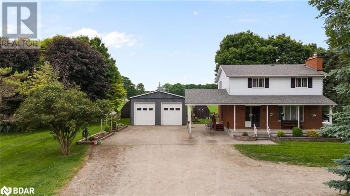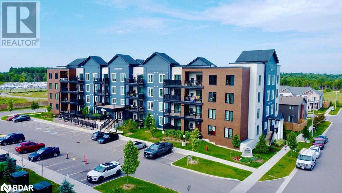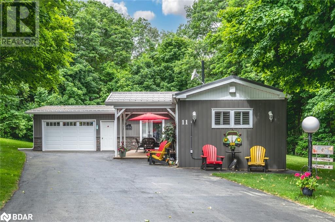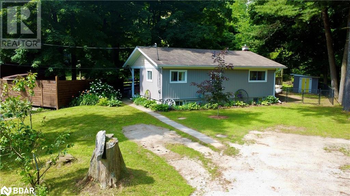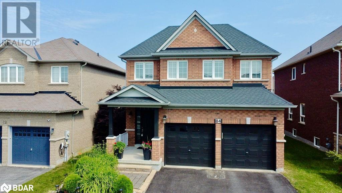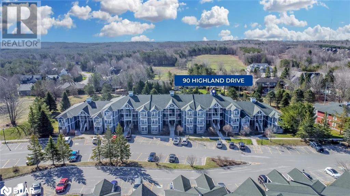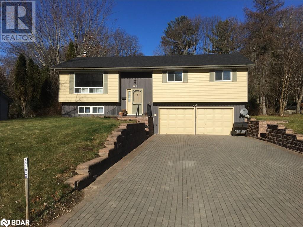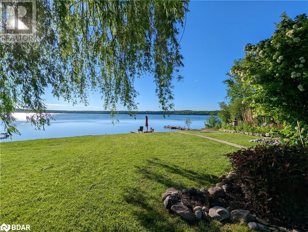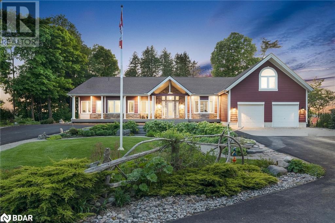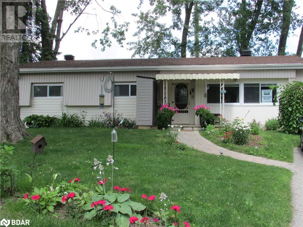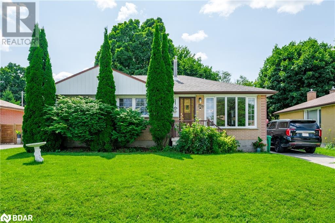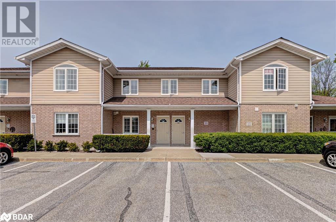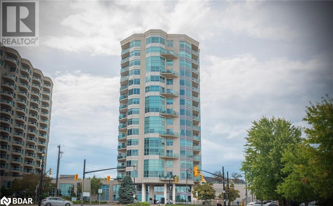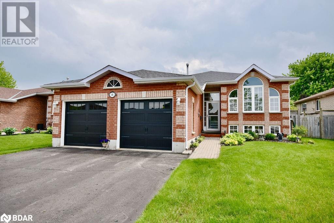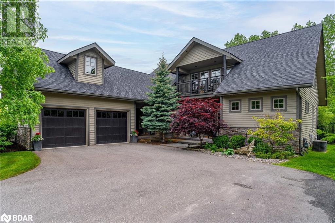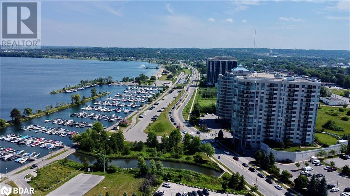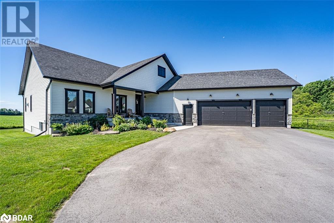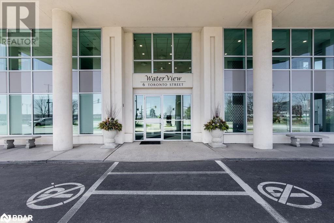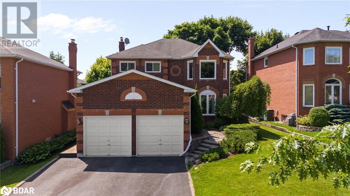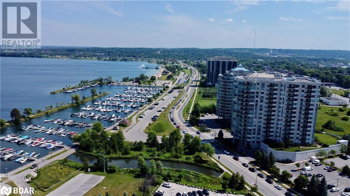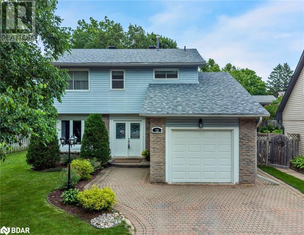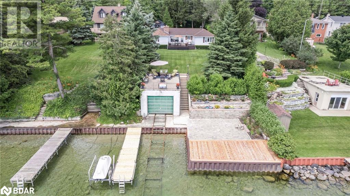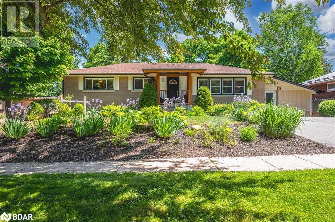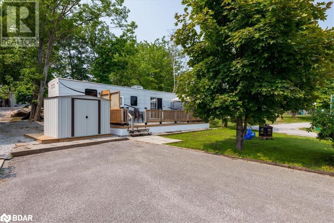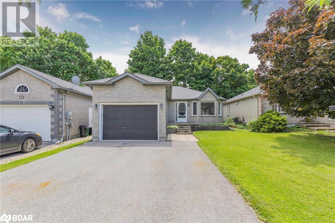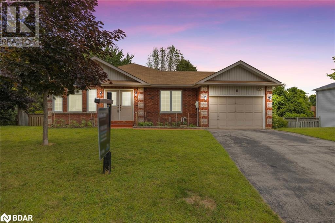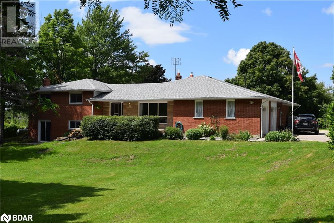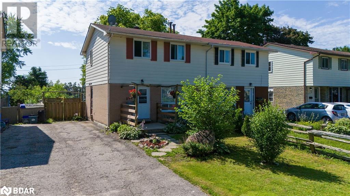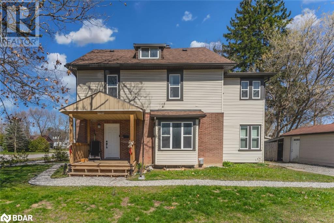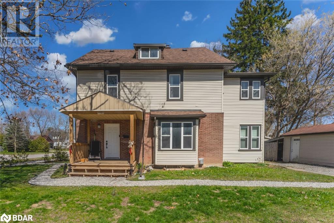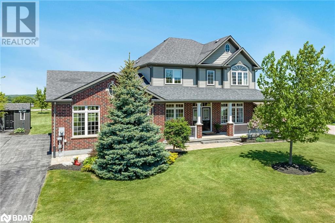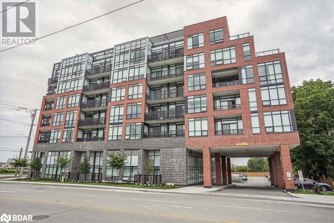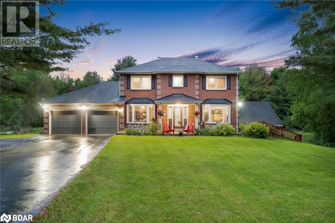65 Shanty Bay Road
Barrie, Ontario
This newly renovated home offers luxurious living with breathtaking views of Kempenfelt Bay. Enjoy direct access to the Barrie North Shore Trail, perfect for nature walks. The chef-inspired kitchen is a culinary dream, featuring a magnificent quartz island, double wall ovens, two dishwashers, and an elegant marble backsplash. Entertain guests on the expansive composite deck that overlooks a vast backyard and the bay. The in-law suite, with its private entrance, adds convenience and privacy. Situated within walking distance to Johnson's Beach and a short drive to downtown Barrie, the hospital, Georgian College, Highway 400, shopping, and restaurants, this house provides both tranquility and accessibility. The exquisite details, such as heated floors in the ensuite and sparkling new windows, make this house a perfect blend of comfort and sophistication. Make this inviting and luxurious house your new home. (id:26218)
Keller Williams Experience Realty Brokerage
44 Lakeshore Road E
Oro Station, Ontario
Welcome home to this delightful brick bungalow perfectly situated by Oro Beach and the Rail Trail! Sitting on just under half an acre with mature trees and perennial gardens, the over sized lot provides endless possibilities for outdoor living. Whether you envision a lush garden, a play area for kids, or a serene retreat, this property offers the space to bring your dreams to life. Just a short stroll from your front door, enjoy the luxury of deeded access to the water. Perfect for water enthusiasts and nature lovers alike. Move in ready with 3 bedrooms and 1 bathroom, the interior is all freshly painted with new bathroom countertop and kitchen hardware. Cozy up to the fireplace in the living room after enjoying dinner in the formal dining space. Downstairs there is an unfinished full basement waiting for your personal touches. The decks are refinished and waiting for you to enjoy on those warm summer nights by the Lake! More updates include a steel roof, water softener, new furnace installed 2019, and driveway repaved 7/15/24. With ample room for outdoor enjoyment and future expansion, this property is a rare find in a prime location. Don’t miss the chance to own this piece of paradise! (id:26218)
RE/MAX Hallmark Chay Realty Brokerage
1208 Mary Lou Street
Innisfil, Ontario
Imagine walking just 15 mins to the beach and shores of sparkling Lake Simcoe or just stepping onto your custom deck greeted by a backyard oasis of lush protected greenspace. This beautiful family home is a great step into the market or an easy investment with plenty of future potential. Right in the heart of Alcona Innisfil - with a family friendly street, walking distance to Public and Catholic schools, parks, and shopping, this 4 bedroom 3 bath home with a walk-out unspoiled basement is an amazing opportunity. Full of convenience with added parking on the front driveway, main floor laundry room, renovation for open concept on the main floor, large island for entertaining, upgraded kitchen quartz countertop and backsplash, added epoxy finish on the front steps and rear lower patio... truly turn key and enjoy! (id:26218)
RE/MAX Hallmark Chay Realty Brokerage
17a Cundles Road E
Barrie, Ontario
WELL-MAINTAINED HOME CLOSE TO ALL AMENITIES FEATURING A BEAUTIFULLY RENOVATED KITCHEN! Welcome to 17A Cundles Road East. This charming semi-detached back split home is ideally located close to Highway 400, shopping centers, dining options, the mall, schools, a community center, and downtown, and is conveniently situated on a bus route. The property boasts excellent curb appeal with a stunning stone front, lush garden beds filled with vibrant greenery, and a well-manicured lawn. The driveway offers parking for three vehicles and easy side-door entry. The newly renovated kitchen features quartz counters, white cabinets with modern hardware, a stylish subway tile backsplash, and stainless steel appliances. The combined dining and living room showcases easy-care vinyl flooring, a cozy electric fireplace, crown moulding, and a sizeable front-yard view window. Three good-sized bedrooms feature soft carpet underfoot, providing comfort and coziness. The bright, fully finished walkout basement offers in-law capability, perfect for extended family living or guest accommodations. The fenced backyard is a gardener's delight, presenting beautifully landscaped gardens, a charming patio, and mature trees that provide privacy. This #HomeToStay offers convenience, style, and comfort! (id:26218)
RE/MAX Hallmark Peggy Hill Group Realty Brokerage
2240 South Orr Lake Road
Elmvale, Ontario
Welcome to your waterfront dream home, where luxury and tranquility meet on the serene shores of Orr Lake. This stunning home offers over 3,500 square feet of meticulously designed living space. As you step inside, you're greeted by the breathtaking sight of a floating staircase, that sets the tone for the rest of the home. Beautiful, heated wood flooring flows seamlessly throughout, adding warmth and sophistication. The heart of the home offers a custom kitchen, equipped with top-of-the-line appliances including a gas stove and built-in double oven. The kitchen's sleek design and functional layout make it a perfect space for culinary creations. Adjacent to the kitchen, you'll find a spacious family room that offers panoramic views of the waterfront & 22 ft cathedral ceilings, a separate dining room, a formal sitting room, 2 piece bath and office area w/walk-out. The second level boasts 3 generously sized bedrooms, a 4-piece guest bathroom and the master suite is a true sanctuary, featuring a luxurious 4-piece ensuite bathroom and walk in closet w/built-ins. The lower level of the home offers a second living room with large windows that flood the space with natural light, a pool table/games room area, 3 separate walk-outs, a laundry room and stunning wet bar that is a fantastic addition for those who love to entertain. Step outside to discover a paradise of outdoor living. The expansive stonework is ideal for entertaining, dining and relaxing in the hot tub while enjoying the picturesque surroundings. The dock and sandy, shallow water access makes it easy to indulge in water activities, from swimming to boating, to kayaking. For additional convenience there is a boathouse and sea doo dock to store all those water toys! The detached triple garage offers ample storage for vehicles and has a mostly finished loft (632 sq ft of additional living space) w/heated floors & a separate 100 amp electrical panel. This home is more than just a residence; it's a lifestyle. (id:26218)
RE/MAX Hallmark Chay Realty Brokerage
987 Garden Avenue
Innisfil, Ontario
PRIDE OF OWNERSHIP SHINES THROUGH! This beautifully updated 1,800 sq. ft. home ln Mature Family Oriented Neighbourhood features 4 bedrooms and 2.5 bathrooms. The main floor boasts a convenient laundry room, and the open kitchen flows seamlessly into the family room, complete with a cozy wood burning fireplace. The spacious primary bedroom offers a walk-in closet and an ensuite bathroom. Freshly painted throughout, other recent updates include brand new windows and doors, brand new Furnace and A/C!! California knockdown ceilings, and laminate floors. The exterior features well-maintained gardens, a stone patio, and a large fenced yard surrounded by trees. Additional perks include ample parking, an attached garage with direct entry to the house, and a prime location within walking distance to the beach. Close to schools, shopping, golf course, and marina, with easy access to Hwy 400. Quick Closing Available. (id:26218)
RE/MAX Crosstown Realty Inc. Brokerage
311 Tollendal Mill Road
Barrie, Ontario
Sitting on a private, treed 1.23 acre lot, backing onto Lover's Creek, in the exclusive & prominent neighbourhood of South Shore, you will find this rare piece of history. W/ the Marina & walking trails steps away, & a short walk to the beaches of Kempenfelt Bay, along w/ the proximity to Barrie's downtown, this property is the perfect blend of an outdoor lifestyle & city conveniences. As you step into the impressive front foyer, you will be awestruck by the craftsmanship of the original staircase, hardwood flooring and 16 baseboards. The spacious family/dining room offers a 2 pcs bath, dbl french doors leading to the rear yard. In 2015 the kitchen was renovated w/ Bateman crafted cabinets, stone counters & is equipped w/ top of the line built-in appliances, a large island & walk-in pantry. Open concept & tastefully restored, this space is perfect for entertaining. The expansive living rm boasts a gas f/p & beautiful, large windows offering tranquil views. A quaint study on the main floor creates a quiet workspace, while the adjacent bdrm offers privacy for guests. On the 2nd level you will find the primary suite w/ it's own fireplace, walk-in closet & 5pcs ensuite boasting a new double vanity, vintage stand alone tub & large walk-in shower. Also on this level-the guest suite, which was originally used for staff quarters. It offers a private bdrm, 3 pcs bath & bonus space, along w/ its own staircase to the main level. The basement is finished w/ a rec room, workshop, & large utility/laundry. A fully fenced backyard has a cottage-like feel w/ an expansive, covered, composite deck, perfect for enjoying a morning coffee or afternoon bbq while taking in the forest views. An extended dbl car garage w/ loft space, sits at the end of the long driveway. Details not to be missed; original hardwood, doors, baseboards throughout, built in deck heater, bbq hook up, irrigation, cedar shake roof, freshly painted board & batten siding, new front walkway/steps, and so much more. (id:26218)
Royal LePage First Contact Realty Brokerage
26 Canterbury Circle Circle
Orillia, Ontario
Welcome to 26 Canterbury Circle, located in the desirable north ward of beautiful Orillia, Ontario! This exquisite 2-bedroom, 2-bathroom brick and stone bungalow offers approximately 1200 square feet of turn-key living space, including a convenient ensuite. The open concept design is perfect for hosting gatherings, and the outdoor patio deck is ideal for barbecues in the warmer months. The home is filled with natural light from numerous windows, and the main floor features a conveniently located laundry area. An attached garage provides just the right amount of space for parking your car, including inside entry. The full but unfinished basement offers a blank canvas for you to add your personal touch. Additionally, this home is conveniently located near walking trails, Couchiching Park, golf courses, the hospital, and downtown Orillia. Easy commuting is available with Highway 11 nearby. Don’t miss out on the chance to call 26 Canterbury Circle your next home! (id:26218)
RE/MAX Right Move Brokerage
13 Cooks Drive
Leaskdale, Ontario
BEAUTIFUL 4-BEDROOM HOME ON A PRIVATE, NEARLY HALF-ACRE TREE-LINED LOT! Welcome to your dream home in the sought-after community of Leaskdale, just a 10-minute drive from Uxbridge! Nestled on a picturesque lot, this property offers a serene escape while conveniently close to Leaskdale Park. The stunning curb appeal greets you with an updated front railing, vibrant perennial gardens, and towering mature trees. The oversized single-car garage provides ample storage and easy backyard access, complemented by an attached carport perfect for recreational toys or yard equipment. Step inside to a sun-drenched interior featuring timeless hardwood floors and large windows that fill the home with natural light. The well-designed layout boasts a generously sized living room, ideal for casual entertaining or family movie nights, and a dining room with a patio door walkout to the tranquil backyard. The spacious kitchen offers updated floors, a tile backsplash, and plenty of storage. Retreat to the primary bedroom with a walk-in closet and a luxurious 4-piece ensuite bathroom. The lower level invites you to unwind in the cozy rec room with a fireplace and built-in bar. Additionally, the basement features a fourth bedroom and a bonus living area, providing extra space for guests or hobbyists. Outside, the gorgeous fenced backyard is an entertainer's paradise, featuring a large deck, a 12’ x 12’ gazebo with hydro, and abundant green space for kids and pets to enjoy. Make this charming property your new #HomeToStay! (id:26218)
RE/MAX Hallmark Peggy Hill Group Realty Brokerage
54 Eugenia Street
Barrie, Ontario
This renovated home in the Codrington area offers a spacious open-concept floor plan spread across four fully finished levels, providing superior living space for a growing family or those seeking room for an in-law suite. Located in an established and sought-after location, this residence has undergone a full transformation with extensive modifications & upgrades completed under permit over the last year. The main floor features a large open-concept living room, dining room, and kitchen with a large island and southern-facing windows that flood the space with natural light. The removal of walls has created an expansive open-concept floor plan. Upgrades include granite, quartz, engineered hardwood floors, the addition of a third full bathroom, a new laundry room, a second kitchen/bar area, new fixtures, lighting, windows, doors, shingles, a furnace, air conditioning, and a deck. On the second level, you'll find 3 bedrooms with engineered hardwood floors, pot lights, large windows, and a full 4-piece bathroom. The third level features a full 3-piece bathroom, 2 additional bedrooms, and a den. The fourth level provides storage, another family room, a kitchen/wet bar area, a newly renovated 3-piece bathroom, and a spectacular laundry room. It is on a landscaped lot featuring irrigation, trees, perennials, a patio, & BBQ areas. Upgraded furnace (2023), A/C (2024), shingles (2017), windows & doors (2023), interior (2023-2024), and deck & railing (2024). An oversized single garage with inside entry and a paved driveway for 4 cars add to the convenience and functionality of this residence. The side door entrance to the house provides the opportunity for an in-law or the home office. Seller has approved building plans/drawings from the City for a detached double garage addition. Don't miss this opportunity to live in this coveted city area within minutes of Codrington School, shopping, restaurants, marinas, and Lake Simcoe. Some rooms are virtually staged. (id:26218)
Keller Williams Experience Realty Brokerage
63 Hersey Crescent
Barrie, Ontario
Discover 63 Hersey Crescent, a charming home designed perfectly for young families or downsizers seeking comfort, style, and convenience. Nestled in the heart of Barrie’s Holly community, this home boasts numerous modern updates and a welcoming atmosphere. As you approach the property, a gorgeous stone walkway leads you to a beautiful new front door. Upon entering, the open floor plan immediately captures your attention. The foyer overlooks both the basement and the main floor living space. A massive front window floods both levels with abundant natural light, creating a warm and inviting environment. On the main floor, you'll find a spacious living room, a dining area, and a large kitchen complete with an added pantry and island. This area seamlessly extends to a deck that overlooks a large backyard, perfect for outdoor entertaining and relaxation. The primary bedroom is a highlight, featuring beautiful sliding barn doors on the closet and a semi-ensuite to the main renovated bathroom. The home is also filled with pot lights, providing great lighting throughout. The lower level offers a large recreation room, a spacious bedroom, a 3-piece bathroom with a stand-up shower, a laundry area, and convenient access to the garage, which includes a man door. This layout is ideal for those who want extra space for guests or hobbies without the burden of too much upkeep. Key updates ensure this home is move-in ready: a new roof (2016), windows (2018-2022), front and garage doors (2020), a modern front walkway (2021), furnace and AC (2017), updated stairs and railings (2021), a refaced kitchen (2022), brand new flooring on the main level and bedrooms (2024), renovated bathrooms, and a new hot water tank (2023). Located in a desirable neighborhood, with close proximity to rec centers, parks, shopping, and major highways, this is wonderful community & neighbourhood to call home. (id:26218)
RE/MAX Hallmark Chay Realty Brokerage
3314 Pleasant Road
Severn, Ontario
Top 5 Reasons You Will Love This Home: 1) Discover your ideal year-round home or cottage in Cumberland Beach, perfectly positioned just a short walk from a secluded private beach on Lake Couchiching 2) This property offers a unique layout, featuring two bedrooms on the upper level and a main-level office, which facilitates a balance between home and work life as well the contemporary white kitchen seamlessly integrates with the open-concept living and dining areas, highlighted by a soaring vaulted ceiling and expansive windows that bathe the space in natural light 3) Convenience and peace of mind are guaranteed with municipal water, sewers, and natural gas services, and the home is further enhanced by a newer furnace, air conditioner, back deck, washer/dryer, and kitchen appliances as well this home also features a Google Nest innovative system for added comfort and security 4) Indulge in the ultimate outdoor living experience on this expansive lot, featuring a fully fenced backyard, spacious patio, a deck perfect for relaxation and entertaining, and the ease of knowing the neighbourhood is a blend of established homes with many undergoing revitalizations, reflecting the potential for future value and community growth 5) Benefit from seamless connectivity with a short distance to Highway 11 access, making commuting and local amenities all in close proximity Age 73. Visit our website for more detailed information (id:26218)
Faris Team Real Estate Brokerage
130 Steamship Bay Road Unit# 308
Gravenhurst, Ontario
What a great way to own your piece of Muskoka. A lovely Muskoka Wharf - 1 bedroom, 2 bath condo at Steamship Bay in Gravenhurst. This Suite features over 900 sq. ft. of living space with a large covered balcony for BBQing, a a large Primary Bedroom 4 piece ensuite bath, spacious open kitchen with tons of storage, breakfast bar and in-suite laundry. Bright South facing windows, a corner gas fireplace, a 2 pc powder room make this unit cozy and super functional. Be a part of the action with this near lakefront location walking distance to restaurants, shops, marine facilities, the boat museum and more. Take a stroll down the boardwalk to the renowned Gravenhurst Farmers Market in the summer and enjoy covered parking in the winter! Right in the heart of the summer festivals and events yet quiet and comfortable on the 3rd floor of this well appointed building. Low maintenance living with condo fees covering, basic cable, internet, heat, water and exterior maintenance, snow plowing and landscaping! (id:26218)
RE/MAX Crosstown Realty Inc. Brokerage
2 Toronto Street Unit# 509
Barrie, Ontario
Welcome to 2 Toronto Street #509 - the Driftwood Model of the Grand Harbour condo community. Views of Kempenfelt Bay on Lake Simcoe, marina and Barrie. Enjoy the amazing lifestyle of waterfront condo living! Indoors you have the privacy of your own suite, complete with 2 bedrooms, 2 baths, updated kitchen, living room with gas fireplace (gas included with condo fees) and full sized dining room with walk out to large outdoor patio. This Driftwood model offers functional living space and plenty of storage, approximately 1,500 sq.ft.(per builder's plans). Main floors have been recently updated with engineered hardwood. This unit is bright with natural light and added elegance of 9' ceilings. Throughout the building you have access to fantastic common amenities - pool, sauna, hot tub, party room, games room, library and gym. Just steps from your front door you will appreciate the waterfront activities Barrie has to offer, and a stroll on the boardwalk on a cool morning. Steps to GO Transit, public transit. Easy access to key commuter routes - north to cottage country and south to the GTA. Barrie offers all the key amenities you might require - services, shopping, restaurants, entertainment and all season recreation! Welcome Home to Waterfront Condo Life in Barrie! (id:26218)
RE/MAX Hallmark Chay Realty Brokerage
54 Koda Street Unit# 112
Barrie, Ontario
SPACIOUS TWO-BEDROOM CONDO WITH MODERN FINISHES & AN IDEAL LOCATION! Discover this stunning, open-concept home nestled in the highly sought-after Holly neighbourhood. Perfectly positioned close to all amenities, this home is in a vibrant, family-friendly community that offers everything you need and more! Step inside this beautifully designed 2-bedroom, 2-bathroom property and be immediately impressed by the expansive 9’ ceilings, intelligent storage solutions, and abundant natural light flowing through the space. Quality flooring throughout the home ensures a seamless flow from room to room, enhancing the overall sense of luxury and comfort. The spacious living area is perfect for entertaining or unwinding after a long day. The modern kitchen features sleek stainless steel appliances, a rare walk-in pantry, and elegant granite countertops complemented by a classic white subway tile backsplash. Upgraded light fixtures add a touch of sophistication. Enjoy your morning coffee or evening glass of wine on the generously sized balcony, where BBQs are permitted. This makes it the ideal spot for summer gatherings with family and friends. Your #HomeToStay awaits! (id:26218)
RE/MAX Hallmark Peggy Hill Group Realty Brokerage
3093 26 Highway
Springwater, Ontario
Discover the perfect blend of comfort and rural tranquility at 3093 26 Hwy, Minesing. This inviting 2-storey home offers a spacious layout with 4 bedrooms and 2 baths, ideal for families seeking both space and serenity. At first glance you'll be taken back by the stunning curb appeal of this country home. Adjacent to the beautiful home you'll notice a side yard enhanced by mature trees and well-maintained gardens, providing a picturesque and private outdoor setting. Step within the home from your covered front porch and find the living room creating a welcoming atmosphere with a cozy fireplace. This space flows seamlessly to the dining room & kitchen creating a connected living space. Enjoy an abundance of cabinet storage in the kitchen, providing ample space for all your culinary needs. The dining area features walk-out access to a large enclosed sunroom, perfect for year-round enjoyment with stunning views of lush greenery and farm fields. Each bedroom is a generous size and features it's own ounce of country character. The large, fully finished walk up basement is designed for cozy gatherings, featuring a bar area & charming wood fireplace that adds warmth and character. Outside you'll find a huge 25ftx 40ft shop, a versatile space perfect for hobbies, storage, or projects, featuring 10' tall doors & hydro as well as two large garden sheds. The entire property is meticulously maintained sprawling with greenery and beautiful scenery. The home is in close proximity to schools, walking trails and only minutes away from Barrie, making errands a breeze. Experience the best of country living with at this remarkable Minesing property. Whether you’re relaxing in the sunroom, tending to the gardens, or enjoying the warmth of the wood fireplace, this home offers a lifestyle of comfort and natural beauty. Don't miss the opportunity to make 3093 26 Hwy your new address. Shingles 2016, most windows 2009/2010. (id:26218)
Revel Realty Inc. Brokerage
20 Koda Street Unit# 404
Barrie, Ontario
Sunsets have Never Looked Better from the Top Floor! Welcome Home to 404-20 Koda St Barrie in the Newly Built Condo in Pratt Homes Bear Creek Community Southwest Barrie. This Stunning Condo Features 1101 Sqft of Living Space with 2 Beds, 2 Baths & TWO PARKING (1 UNG & 1 ABG) Modern & Stylish Interior Finishes, Smooth 9’ft Ceilings, Upgraded Flooring, Trim & Lighting Throughout. The Open Concept Floor Plan Allows for Easy Entertaining with Guests, Combined Living/Dining to the Chefs Kitchen Outfitted with Subway Tile Backsplash, Breakfast Bar with Quartz Counters, Upgraded Faucet, & SS Appliance Package. Floor to Ceiling Windows allowing an Abundance of Natural Light Through Each Room, creating a Warm and Inviting Space. Walkout to the Balcony with Panoramic Views over the Rolling Hills as Far as the Eye Can See! Great Location, Plenty of Visitor Parking, Close to Commuter Routes, Public Transit, Schools, Shopping, Parks & Trails (id:26218)
Revel Realty Inc. Brokerage
5411 Elliott Sideroad Unit# 11
Tay, Ontario
UPDATED BUNGALOW IN A QUIET COMMUNITY WITH SCENIC NATURE VIEWS! Welcome to this charming bungalow located in the highly sought-after Candlelight Village. Situated on a quiet cul-de-sac in a private area, this home offers great curb appeal with new siding (2019), and a large front deck with a covered entryway. Step inside to find a beautifully updated kitchen (2019) featuring California shutters, timeless white cabinets topped with crown molding, an island, and a stylish backsplash. The interior features 2 good sized bedrooms, a powder room with a rough-in for a shower, and an updated ensuite and laundry room (2024.) Enjoy modernized amenities, including newer vinyl windows (2016), a steel roof with a 50-year warranty, and wiring for a generator with a pony panel. This property boasts ample parking with a two-car insulated garage equipped with a pony panel and a paved double-wide driveway accommodating up to eight vehicles. The generously sized backyard, enveloped in mature trees and lush greenery, offers a sense of privacy and includes a 10 x 9 ft storage shed with hydro. Monthly fees cover common elements, snow removal, and water, adding convenience to your lifestyle. Candlelight Village is a vibrant community that offers a range of amenities. Imagine strolling down to the clubhouse for a social event, collecting your mail at the community mail kiosk, or spending quality time with your loved ones in the nearby park and greenspace, complete with picnic tables. Experience the tranquility and comfort of living in this fantastic community! (id:26218)
RE/MAX Hallmark Peggy Hill Group Realty Brokerage
1001 Evergreen Cr
Gravenhurst, Ontario
Welcome to 1001 Evergreen Court in Gravenhurst, where luxury meets comfort in this stunning home. Situated on a spacious lot with a fully fenced backyard, this property offers the perfect blend of elegance and convenience. One of the top upgrades of this home is the complete rewiring with a brand new electrical panel, ensuring efficiency and safety for its residents. Step into tranquility as you explore the private backyard, surrounded by mature trees, providing a peaceful retreat just moments away from the picturesque Lake Muskoka and the renowned Taboo Resort and Golf. Indulge in culinary delights in the expansive eat-in kitchen, equipped with modern stainless steel appliances and chic pot lights that add a touch of sophistication. The open concept living area creates a welcoming atmosphere, ideal for both relaxation and entertaining guests. Throughout the house, rustic pine flooring adds warmth and character to each room, creating a cozy ambiance. Outside, the spacious deck awaits, complete with a convenient gas BBQ setup, offering a perfect setting for outdoor dining in the serene surroundings of the backyard. Experience the best of modern living combined with natural beauty at 1001 Evergreen Court your luxurious retreat in Gravenhurst! (id:26218)
RE/MAX Crosstown Realty Inc. Brokerage
84 Monarchy Street
Barrie, Ontario
Welcome to your dream home at 84 Monarchy St in Barrie! This stunning all-brick 2-storey residence offers unparalleled luxury and comfort. Boasting 4 spacious bedrooms, each equipped with its own ensuite bath, this home ensures privacy and convenience for every member of the family. The highlight of this home is the Primary Bedroom, featuring a lavish 5-piece spa-like ensuite bath, perfect for unwinding after a long day. The convenience of a 2nd floor laundry adds to the practicality of daily living. Entertaining is a pleasure with the large eat-in kitchen that seamlessly flows into the inviting living room, complete with a cozy gas fireplace. Host dinners in style in the expansive dining room, ideal for gatherings of family and friends. For additional relaxation and recreation, the basement offers a generously sized family room, providing ample space for various activities and hobbies. Parking is a breeze with the attached double car garage, offering plenty of storage for all your toys. Step outside into your own backyard oasis, featuring an above-ground salt water pool and a tiered deck, perfect for enjoying summer days with loved ones. A garden shed adds functionality for storing outdoor essentials. Impeccably landscaped grounds surround the property, enhancing the overall appeal and creating a serene environment. Walking distance to elementary schools and Barrie's newest High School. Close to shopping, golf, recreation, Lake Simcoe, Go Train and easy access to Hwy 400. Don't miss the opportunity to own this exceptional home that combines elegance, functionality, and comfort in every detail. Schedule your private tour today and envision the possibilities that await you!. (id:26218)
Century 21 B.j. Roth Realty Ltd. Brokerage
90 Highland Drive Unit# 2220-2221
Oro-Medonte, Ontario
YEAR-ROUND LIVING! TWO UNITS FOR THE PRICE OF ONE WITH ENDLESS AMENITIES IN HORSESHOE VALLEY! This property offers a resort-style chalet experience like no other! Situated just minutes away from an array of outdoor activities, including snowmobiling, skiing, hiking, bike trails, tree-top trekking, and world-class golfing, adventure awaits right at your doorstep. Unwind and rejuvenate at the nearby Vettä Nordic Spa, offering blissful relaxation amidst nature's beauty. Conveniently located just one hour from the GTA, with easy access to Barrie, Orillia, and Craighurst for all your daily essentials. Unit 2220 boasts a cozy one-bedroom with a full kitchen, family room, and balcony overlooking the serene trees and rolling hills. Unit 2221 features a charming bachelor suite comprising a bedroom, full bathroom, sitting room, and a convenient kitchenette, perfect for guests or potential rental income. Experience year-round living with access to abundant amenities, including a fully equipped athletic centre, party room, playground, gas fire pits, indoor/outdoor pool, and covered pavilion with BBQs, ideal for gathering with friends and family. Whether seeking a permanent residence surrounded by nature's beauty or an investment opportunity for lucrative rental income, this property offers endless possibilities. (id:26218)
RE/MAX Hallmark Peggy Hill Group Realty Brokerage
65 Meadow Heights Drive
Bracebridge, Ontario
Welcome home to 65 Meadow Heights Drive in the beautiful town of Bracebridge. Located in the desirable Meadow Heights neighbourhood. This bright and spacious raised bungalow has a rural feel while being a short 2-minute drive to downtown. Half an acre lot backing onto a beautiful, wooded, greenbelt forest. Other features include a 3-season Muskoka room, primary bedroom with ensuite, gas fireplace, oak cabinets, separate entrance through the garage to the basement, and large deck. Insulated and heated garage. Close to schools, parks, shopping, hiking trails and two golf courses. New furnace (2024), new shingles in 2021, new hot water heater in 2023, exterior freshly painted, wired-in 10,000 Watt generator included. (id:26218)
RE/MAX Hallmark Chay Realty Brokerage
1969 North Orr Lake Road
Elmvale, Ontario
Welcome to the water! 4-Season getaway, 3 beds, 2 baths, 2,800 square foot of indoor space with 10+ ft ceiling and open concept living. Sits on a quiet cul-de-sac with, fire pit, hot tub, BBQ, and over-water deck in the summer. The lake is warm and shallow, ideal for kids, swimming and water sports. Winter, enjoy a frozen lake for skating, hockey or hot chocolate over a bon fire. Rogers Ignite offers high speed internet. Located near Moonstone Ski Resort, golf resorts and local beaches. Only 60 minutes from the GTA. (id:26218)
RE/MAX Hallmark Chay Realty Brokerage
157 Creighton Street S
Orillia, Ontario
Top 5 Reasons You Will Love This Home: 1) Truly spectacular waterfront home set on over two acres of pristine grounds offering a private setting on 200' of direct waterfront on Lake Simcoe, boasting incredible sunsets, a well-stocked perennial country garden with multiple watering stations, and in-ground sprinklers 2) Built-in 2007 by the current owner, this home offers over 3,000 square feet of finished living space on the main level, an additional 1,600 square feet in the basement, an attached three-car garage with inside entry, and a detached oversized 28'x24' garage/workshop, a 28'x24' boathouse with a power winch and additional living space above with a low maintenance composite deck and glass railings 3) Primary bedroom retreat offering panoramic water views, a 16' vaulted ceiling, floor-to-ceiling windows, a large walk-in closet with built-in closet organizers, and a vast 6-piece ensuite with a jetted soaker tub and a walk-in shower 4) Two additional main level bedrooms, each with a 2-piece ensuite and a shared bathroom with a shower and jetted soaker tub 5) Expansive basement featuring a wine cellar with climate control and a wine tasting room, an exercise room, and a large open-plan recreation room. 4,689 fin.sq.ft. Age 17. Visit our website for more detailed information. (id:26218)
Faris Team Real Estate Brokerage
8 Locust Hill Court
Innisfil, Ontario
Don’t miss the chance to make this exceptional home yours! Book a viewing today and experience the blend of comfort, convenience and community living at its best. Welcome to your dream home in Sandycove Acres - an active senior community This upgraded residence boasts an array of modern features and amenities ensuring comfort and convenience for its new owners. Key Features - enjoy ease of a home with no stairs, and walk-in shower - New A/C and water heater 2024, 6 new appliances, breaker panel, IKEA pantry and closet organizer 2022, - Stylish interior with drywall, crown moulding and flooring in neutral decor - no work needed with major upgrades that include a cozy gas fireplace, roof, furnace, kitchen and pressure treated deck - Ideally situated within view of numerous community amenities including a gym, main dance hall, library, private meeting rooms and pool. - the Park offers a plethora of activities such as: pickle ball, carpet bowling badminton, billiards, cards, karaoke, yoga, art, etc. - for nature enthusiasts a turtle pond on site and Lake Simcoe just a short walk away - Convenience store, restaurant and pharmacy across the road Don’t miss the chance to make this exceptional home yours! Book a viewing today and experience the blend of comfort, convenience and community living at its best. (id:26218)
Coldwell Banker The Real Estate Centre Brokerage
259 Clarke Drive
Peterborough, Ontario
All brick Northend bungalow located on a quiet little cul-de-sac in a great neighbourhood. Large park with splashpad & trails just around the corner, shopping, schools, restaurants - all amenities & Trent Express bus route close by. Open concept layout, gas fireplace in the living room, updated kitchen with extra large island, formal dining area, 3+1 bedrooms, huge recroom with custom wetbar, perfect for entertaining! Shingles, eavestroughs, central air, deck and fence all new (backyard will be sodded by closing). Lennox gas furnace (2013), includes 6 appliances! Spacious back deck off the kitchen, handy for barbequing & enjoying your fenced yard with mature trees. Flexible closing, see walkthrough virtual tour, floor plan, gallery & mapping under the multi-media link. (id:26218)
RE/MAX Rouge River Realty Ltd. Brokerage
222 Steel Street
Barrie, Ontario
Downsizing? Retiring? 55 or over? You can live affordably in this 2 large bedroom condo in Barrie’s quiet east end. Enjoy this bright 1152 sq ft apt with low monthly carrying costs - $151/mo for Utilities – Gas/Electric/water heater rental. You are surrounded by lovely views of gardens, tasteful landscaping with outdoor seating, forest and parkland. The complex is beautiful, well kept, and pet friendly (dogs weight should be 30 lbs or less). You will find ample visitor parking, large personal storage lockers and a communal meeting room. Total condo monthly maintenance fees include: property taxes ($233/mo); Barrie water fee ($45/mo); Condo Maintenance and building insurance ($551.30/mo) Each unit has one designated parking spot. Inside you will enjoy two large bedrooms, a compact user-friendly kitchen with dishwasher, microwave, fridge and stove; a huge living/dining room with a full walkout through French doors to a deck which overlooks the park and flower gardens. Included are all appliances, large electric cozy fireplace, pantry/laundry room, window coverings This is a life lease apartment. Move here. Scale down. Live on one level. Let someone else shovel the snow and still have enough money left over to go south in the winter with no worries if you wish. This quiet spot is close to the lake, shops, hospital and transit. It is on the second floor of a 2 storey building, so there are some user-friendly stairs. (36233321) (id:26218)
Sutton Group Incentive Realty Inc. Brokerage
6 Toronto Street Unit# 407
Barrie, Ontario
Beautiful and homey 1361 sq.ft. 2 bed 2 bath with a den in the updated Waterview building on the west shore of Kempenfelt Bay. A large foyer with a closet leads you past the hall laundry to the bright and open living area perfect for entertaining with its engineered hardwood flooring and high ceilings. Glass sliding doors open to the sizable balcony, from which you can take in spectacular sunrises over the lake and enjoy the pastoral views of the mezzanine with its colourful gardens. The corner electric fireplace makes for cozy evenings, particularly in winter. The updated kitchen with white cabinets, drawers for pots and large baking dishes; storage slots over fridge, new deep undermounted granite double sinks, new backsplash and new Quartzite one -level counter tops and stainless steel fridge, stove and microwave, is a cooks delight, particularly with the handy pantry closet opposite. The den is a hobbyist’s dream with cabinets for supplies and countertops for working. If you just want a cozy TV room or office, they are easily removed as they sit atop the hardwood floors. This room also has a large window overlooking the back mezzanine. The primary bedroom has large windows overlooking more lawn and gardens and features an updated bathroom containing separate his and hers vanities and a large walk in shower with rain head, and a large walk-in closet. Included is an exclusively owned indoor parking space and a storage locker. Amenities include a games room; condo room; indoor pool with sauna and hotub; library and fully equipped gym. Close by is the beach, marina, boardwalk and park, as well as restaurants and stores of the downtown area. (id:26218)
Royal LePage First Contact Realty Brokerage
181 Sproule Drive
Barrie, Ontario
This Home offers a warm Welcome to you the minute you step inside! Lovely curb appeal, well maintained and situated in a quiet West Barrie neighbourhood, this all Brick Raised Bungalow needs to be on your list of homes to view! Great open layout of Living, Dining and Kitchen on the main floor offering fabulous space to Entertain guests. All new Cabinetry and Granite counters in Kitchen with plenty of storage and pantry space. Three spacious bedrooms with two Full Bathrooms, Walkout to Patio, Gazebo, and above ground Saltwater Pool with minimal landscape maintenance, make this the perfect place for relaxing. Basement is Fully Finished with Huge Recreation room complete with wet Bar and three piece Bathroom and additional Bright, spacious Bedroom. Proximity to Borden, Alliston and Hwy 400 enhance travel options for work or leisure. Make this one your #ForeverHome, give your REALTOR® a call to view this lovely family home today! (id:26218)
RE/MAX Hallmark Chay Realty Brokerage
23 Kells Crescent
Collingwood, Ontario
Welcome to Prestigious Mair Mills Estates, conveniently located between Blue Mountain Village (5 Min) and Downtown Collingwood (5 Min), a short walk or ride to the Georgian Trail, and close to sparkling Georgian Bay. A 6 bedroom 6 bathroom custom Mariposa Chalet with over 4600 sq ft of open concept living space and the finest of everything on an oversized lot. 4 bathrooms with heated floors, 3 ensuites. Plenty of king size bedrooms, 10ft ceilings, 20ft foyer, 8ft multi point French doors, principal wing on main level with walk out to private covered deck and Jacuzzi waterfall hot tub. 4 guest rooms 2 bathrooms and laundry rough in on the 2nd level. 4 walkouts to the quiet eastern rear yard and fire pit, 4 walkouts to the beautiful western front. Multiple covered decks front and rear for ski, bike, firewood, bbq, dining, entertaining and relaxing. Enjoy birds and sunrises over Blue Mountain Golf & Country Club's 5th fairway, enjoy Sunsets over the Mountains from your protected covered upper level deck. Totally updated in 2022 with $400k invested in new kitchen, laundry/pantry rooms, cabinet and under cabinet lighting, counter tops, appliances, bathrooms, flooring, shiplap, fireplaces, closets, electrical, plumbing, exterior and interior lighting and paint, roof, insulation, decks, landscaping, flagstone. New furnace and hot water tank. 81ft x 182ft premium lot allows 10 cars in L-shaped driveway and 2 more in private oversize garage that leads to a slate mudroom with access to the rear yard, and heated slate laundry/pantry room. Beautiful Kitchen with Entertaining Island, large dining area, majestic wood fireplace, and picturesque custom trimmed windows and doors overlooking a professionally landscaped and sprinklered estate. Charming Ski Retreat basement with large recreation room, 220V three sided fireplace, games room, and king sized suite, Can easily accommodate two families with lots of storage space in the oversize garage and oversize utility room. (id:26218)
Royal LePage First Contact Realty Brokerage
6 Toronto Street Unit# 709
Barrie, Ontario
Sunrise, Sail Boats, Fireworks, and Stars, This Stunning View Catches it all! Welcome to 709-6 Toronto St in the Highly Desirable Waterview Tower. A True Pride of Ownership is Shown throughout this Immaculate 1358 sqt ft Clearview Model, Featuring 9“ Ceilings, Hardwood Flooring, 2 Spacious Bedrooms, Den, 2 4pc Baths, Secured Locker & TWO Exclusive Underground Side-By-Side PARKING Spaces. Get Creative with Cooking in the Newly Updated Kitchen, SS Apps, Quartz Counters & BB Bar, Overlooking the Dining/Living Space. The Open Concept Design Allows an Abundance of Natural Light Flowing Through the Floor to Ceiling Windows Surrounding the Suite & Covered Balcony Overlooking the City & Kempenfelt Bay. All the Luxury of Resort Style Living at Your Fingertips; Indoor Heated Pool, Hot tub, Sauna, Updated Fitness Centre, Games Room, Party Room, Library, Garden/Roof Terrace, Community Events & 2 Guest Suites. Walk Outside & Your Steps from The Boardwalk, Beach & Marina. Plenty of Hiking/Biking Trails, and Waterfront Front Activities for the Whole Family. Enjoy Downtown Barrie's, Boutique Shopping, Niches Restaurant, Nightlife & Events at Meridian Place. Plenty of Visitor Parking, Easy Access to Public Transit, Go Train & Commuter Routes. This is not Just a Place to Call Home, it's a Lifestyle! (id:26218)
Revel Realty Inc. Brokerage
15 Best Court
Oro-Medonte, Ontario
Beautiful Custom Executive Bungalow. Almost 1 Acre Surrounded by Nature on quiet cul-de-sac. Loads of upgrades. Spacious 4Br/2.5 Ba, 2,376Ft Carpet-Free Home. Bright, Airy Design. Soaring Vaulted Ceiling, custom fireplace adds warmth and elegance. Open concept layout perfect to entertain. Chefs kitchen with quartz counters, huge island, W/I Pantry. Sensational primary Br enjoys spa-like ensuite, huge W/I closet + Walk-Out to deck. Separate entrance to basement from garage. New composite deck. Newly paved driveway. Bell Fibe Hi-Speed internet. Plug-in for electric vehicle. 1 Hr to Pearson Airport. (id:26218)
RE/MAX Crosstown Realty Inc. Brokerage
6 Toronto Street Unit# 408
Barrie, Ontario
Stunning 2 Bed, 2 Bath, Trade winds 1363 sq ft suite situated on shores of Kempenfelt Bay, in the updated water view building! Enter through the large foyer with beautiful ceramic/marble flooring guiding you to the open layout which is saturated with natural light, 9ft ceilings adorned with 7 crown molding, and bulkhead pot lighting all on dimmers to create the perfect ambience. Extra large windows with serenity shades throughout. The bright and airy kitchen, living and dining area sets a welcoming stage for entertaining, featuring updated appliances, quartz countertop, under-cabinet lighting, pot lighting, pots &pans drawers, pull-outs, and a double under-mount sink. The living room features a cozy corner fire placeand opens seamlessly to the dining area, both with oak flooring and accessibility to the sizable balconywhich you can enjoy sunrise to sunset and views of the bay, marina & downtown skyline. Well-appointed bedrooms, lg master, W/I closet & ensuite with walk-in shower & his and her vanity with quartz countertops throughout both full bathrooms. There is a laundry and pantry conveniently located within the condo,allowing you to do your laundry at your own convenience. Furthermore, the suite comes with an exclusively owned underground parking space & storage locker. Enjoy proximity to shopping amenities, the boardwalk,the marina, the park, and the beautiful beach. This suite offers a luxurious retreat in a enviable waterfront location. (id:26218)
RE/MAX Crosstown Realty Inc. Brokerage
19 Peck Street
Barrie, Ontario
Welcome to 19 Peck Street, a charming family home in the heart of Barrie, featuring numerous upgrades for comfortable living and entertaining. With great curb appeal, the newer windows and front door (December 2021) enhance both aesthetics and energy efficiency. Inside, a large foyer with a coat closet and crown moulding leads to an accessible powder room and a mudroom with a garden door to the side of the home. Perfect for family living and entertaining, the main level offers a spacious kitchen with a peninsula, dual sink, and included appliances, flowing into the breakfast area with large windows and a sliding glass door walkout to the deck. Adjacent is a formal dining room with crown moulding, extending into the living room with large front-facing windows. A cozy family room, featuring a wood fireplace with a brick surround, overlooks the back deck. The upper level boasts a primary bedroom with French door entry, two walk-in closets, and a 3-piece ensuite. There are three additional bedrooms with ample closet space and a 4-piece main bathroom. Ample storage space is available in the basement, along with a large finished recreation room suitable for various uses such as a playroom, a home gym, or an additional living area.The fully fenced, beautifully landscaped backyard offers a large deck with a privacy fence, a garden shed on a concrete pad, and a mature tree providing shade. (id:26218)
Exp Realty Brokerage
6 Toronto Street Unit# 509
Barrie, Ontario
Welcome to this Gorgeous meticulously maintained Suite offering 2 bedrooms plus den that can as well be used as a third bedroom and or office. The well appointed recently updated bright kitchen, offers high end appliances pot lighting lots of storage and pantry. Lovely Open concept living area complimented by beautiful hardwood flooring walks out to a large private balcony overlooking stunning views of lake Simcoe, the Marina and the City. The large primary bedroom boasts 9 ft ceilings and double closets. The stunning updated ensuite includes oversized glass shower, a beautiful quartz vanity with spacious built in cabinetry. Enjoy the convenience of on site laundry with new appliances and the large utility room.. Other notable features of this Condo is the recently renovated main lobby, party room, games room and Guest suites, The additional features include the indoor swimming pool, Hot Tub, Sauna, very well equipped large Gym, and Library. Life at Water View offers a peaceful relaxing lifestyle on the waterfront of Kempenfelt Bay on Lake Simcoe, where urban living meets waterfront tranquilly. Surrounded by the City's vibrant energy and within easy reach of the boardwalk, Marina, dining, shopping, and entertainment. Also providing easy access to the highway Go Train, short drive to cottage country and less than an hour to the GTA. Come see what Waterfront Condo living in Barrie has to offer. (id:26218)
Royal LePage First Contact Realty Brokerage
72 Oren Boulevard
Barrie, Ontario
The mature family friendly neighbourhood you have been looking for. This well-maintained detached home offering over 2000square feet of finished living space for your family. Enjoy the convenience of being just minutes away from the amenities and the vibrant Barrie Downtown and the beautiful Barrie waterfront. Situated on a quiet, tucked-away street, you'll enjoy the perfect blend of tranquility and convenience. This home boasts large canopy trees providing plenty of shade and a picturesque setting with fragrant Lilacs. Step into the fully fenced yard with a walkout to a large deck, perfect for outdoor entertaining and relaxation. The double driveway ensures parking ease for you & your guests. Inside, you'll find a move-in-ready home with easy access to the garage & a main floor laundry. The return to a traditional living room & dining room to entertain, with direct access to kitchen overlooking the family room. With 4 great size bedrooms there is space for an office or guest room. The finished basement expands your living space, featuring a cozy family room, a versatile workshop, & ample storage. This home is ideal for those seeking a peaceful retreat without sacrificing accessibility to the city's best offerings. A new roof, plywood sheets and just insulated June 2024. All your major expenses have been accounted for and ready for you to enjoy. (id:26218)
Exp Realty Brokerage
1125 Woodland Drive
Oro-Medonte, Ontario
Discover your waterfront oasis on the shores of Lake Simcoe with 72 feet of prime lakefront and a hard bottom lakebed offering crystal-clear waters. This fully winterized 3-bedroom, 2-bathroom bungalow is set on a private, treed lot, offering unparalleled tranquility and breathtaking views*The main living area features an open layout with an eat-in kitchen, living room boasting a wood-burning fireplace, and a walkout to an oversized deck—perfect for entertaining or relaxing*The eat-kitchen overlooking the water has stainless steel appliances including a 6 burner gas stove, refrigerator and dishwasher*Wake up to stunning lake views from the primary bedroom, which includes a 3-piece ensuite bathroom*There is a 4 pc bathroom and 2 other bedrooms*Laundry in basement with great storage*Enjoy outdoor living with a 30' x 33' deck at the water's edge—ideal for hosting gatherings or unwinding amidst serene lake views*26.5' x 16' Boathouse with marine railway for all your toys or boatAbove the boathouse is a 29' x 18' concrete deck with firepit for cozy evenings and to enjoy the views*Just minutes away from essential amenities including hospitals, restaurants, shopping, and recreational trails. (id:26218)
RE/MAX Hallmark Chay Realty Brokerage
131 Rodney Street
Barrie, Ontario
SPRAWLING 7-BEDROOM HOME ON A 72 X 171 FT LOT, BOASTING REMARKABLE ENHANCEMENTS AND A HAVEN FOR GARDENING ENTHUSIASTS! Welcome to 131 Rodney Street! Nestled in the highly sought-after East End of Barrie, this meticulously landscaped property sits on a spacious 72 x 171 ft lot, offering ample space for outdoor enjoyment. The lot size is adequate to accommodate a separate garden suite potentially. The triple-wide driveway, expanded in 2023, easily accommodates up to 4 vehicles. This home is conveniently located close to schools, downtown Barrie, shopping, restaurants, RVH, and Lake Simcoe and provides easy access to all amenities. The fenced backyard oasis is a retreat, boasting a large deck, stamped concrete walkway, and picturesque views. The garden features a variety of plants, such as rhubarb, garlic, asparagus, strawberries, and more. Additionally, a 16 x 14 ft pergola was installed just a year ago, and a greenhouse was added four years ago to enhance the outdoor experience. This home boasts seven bedrooms, three on the main level and four on the lower level, offering ample space for a growing family or accommodating guests. The finished basement with in-law potential adds versatility to the living space. Significant upgrades, including a new furnace, heat pump, 12 new windows, and eavestroughs installed in 2023, ensure comfort and efficiency. Furthermore, a new drain leading to the street was installed in 2019, representing a valuable upgrade worth approximately $10,000. With its desirable location, generous lot size, and numerous upgrades, this #HomeToStay presents an excellent opportunity for comfortable family living or potential income opportunities. (id:26218)
RE/MAX Hallmark Peggy Hill Group Realty Brokerage
164 Lone Pine Road Unit# Site C
Georgian Bay Twp, Ontario
Escape to serene living in this cozy 2-bedroom Bridgeview Trailer, nestled on a sprawling 52' x 85' private lot at the end of a tranquil dead-end road. Experience your personal sanctuary, complete with a private dock granting seamless access to calming waters. Enjoy the expansive deck, perfect for outdoor relaxation and rejuvenation. Benefit from complimentary boat and trailer storage for hassle-free aquatic adventures. Discover leisure and recreation with access to a private park beach, pool, tennis/pickleball court, basketball court, beach volleyball, horseshoe pits, and playgrounds. Launch your boat into Gloucester Pool or venture into Georgian Bay through lock 45 for new explorations. Access convenient facilities including washrooms, showers, and laundry at the recreational center. Host guests with ease, as visitor parking incurs no additional charges. Whether you seek weekend getaways, seasonal solace, or retirement tranquility, this property caters to your desires. Membership grants ownership interest in over 130 acres of prime waterfront. Park up to 4 cars in the expansive driveway, with municipal water and sewer services for peace of mind. Enjoy a low annual park maintenance fee of just $2,790, inclusive of municipal water fees, ensuring satisfaction year after year. The park welcomes you from May 1st to October 31st, with 4 permitted overnight visits per month during the off-season. The Rec Centre provides running water and is open year-round for your convenience. Explore nearby restaurants, a general store, and a quaint café for essentials and treats. Marinas offer supplies for aquatic adventures, while the LCBO stands ready for beverage needs. Experience the perfect blend of tranquility and convenience in Port Severn, where home comforts enhance your picturesque paradise experience. (id:26218)
RE/MAX Realtron Realty Inc. Brokerage
50 Brighton Road
Barrie, Ontario
*OVERVIEW* Great starter, retirement or easy living ranch bungalow in the desired east end on a very quiet street. Approx - 2000 Sq/Ft Finished, 3 Beds - 2 Baths & 3 Parking spots *INTERIOR* Well laid out 2 Bedroom 1 full bath main floor layout with a large living room with gas fireplace and built in cabinets, a modern kitchen with eat in area and walkout to patio and gazebo. The basement has a large rec-room and a 3rd bedroom with ensuite bathroom. House was freshly painted 2022 *EXTERIOR* Solid Brick with all new windows in 2022-23, new shingles 2018 - Fully fenced yard with lots of trees for privacy. New fence and privacy gate 2022, Attached 1.5 garage with Opener easy access man door. *NOTABLE* Close to RVH - Hospital, Georgian College, Hwy 400 and all north end shopping amenities. - Close to public, separate and high schools - New A/C, furnace water heater in 2022. (id:26218)
Real Broker Ontario Ltd.
9 Christina Court
Angus, Ontario
*OVERVIEW* Detached Walkout Bungalow located on a beautiful court in Angus. Approx - 2000 Sq/Ft Finished, 4 Beds - 2 Baths - 2 Kitchens - 5 Parking spots *INTERIOR* Perfectly designed layout starting with open concept living/dining room, eat-in kitchen equipped with new appliances in 2021 with a walk-out deck overlooking the yard. A large primary bedroom plus two other bedrooms and one full bath gives room for family or guests. The finished walkout basement features a potential inlaw suite with a spacious rec room, bedroom, bathroom and additional kitchen. The sliding doors in the basement allow tons of natural light to flow through. *EXTERIOR* Solid Brick and Vinyl Siding. Fully fenced yard with a shed and front vegetable gardens. Large upper deck off the kitchen. Attached garage and private double-wide driveway with no sidewalk. *NOTABLE* Located on a quiet and private cul-de-sac. New A/C and furnace in 2022. Property located close to, community centers, parks, Base Borden, trails, shopping & amenities. *Potential for rental income*. (id:26218)
Real Broker Ontario Ltd.
5884 7th Line
New Tecumseth, Ontario
Hurry! 700 sqft heated insulated detached SHOP! 1.16 acres. Bachelor apt! Nanny Suite! This is the ultimate package where you can enjoy country yet be centrally located to Beeton, Alliston, Bradford. This 4 level side split has 6 bedrooms 4 baths 2 dining rooms, 2 living rooms, with over 4000 sq ft fin space. Upon entering this lovely home you are greeted with a bright warm neutral decor, large foyer, french drs to living room. The functional kitchen has 2 pantries and plenty of cupboard space, plus has a pass through window to the formal dining room. Picture family gatherings in this dining room off the kitchen with the wood fireplace warming the atmosphere. Display your precious items in the built in china cabinets with lighting on both sides of the fireplace plus w/o through patio drs to a 3 season sun room with one of the best panoramic views of the valley in the area. The main level also has a nanny suite w bedroom & ensuite & living room plus walk in closet and/or convert closet back to kitchenette/ldy plus 2 w/outs to decks facing backyard & valley. The 2nd floor has 3 good size bedrooms, master with new carpet & sliding drs to deck, main bath (cd be converted back to semi-ensuite). Walk down oak stairs to above grade lower level family room w new hardwood floor March 2024 and yet another floor to ceiling wood fireplace & sliding drs to patio facing front yard...bedroom...3 pc bath/ldy rm w oversize window. The bsmt has a large gym area and/or pool table room, plus cold rm/furnace rm + bachelor apt. The apt has a large living room, full kitchen w window + separate den w storage closet and is accessible via walk up to garage. NOW the SHOP is 24' x 32', has a window a/c and 6' barn door w ramp. The attached double garage to the house is 26' x 20' with access to gym and bachelor apt. WOW! your driveway can park approx 15 vehicles. Don't miss this gem. Well maintained smoke free home. (No direct neighbours behind or on 1 side.) BONUS: New Septic Tank June 2024. (id:26218)
RE/MAX Crosstown Realty Inc. Brokerage
119 Daphne Crescent
Barrie, Ontario
ATTENTION INVESTORS OR FIRST TIME BUYERS! This semi-detached home is located in a prime location, ideal for commuters on the 400, growing family or college students. The upstairs offers 3 bedrooms and a bathroom. The main level has spacious living room, eat-in kitchen with walk-out patio doors to the backyard. The Backyard has endless possibilities with all the space and no direct neighbour in the back! The house has a covered backyard porch which is ideal for hot summer nights to keep out from the bugs but enjoy the garden view. Hardwood floors & ceramic for easy clean-up. The basement is finished and currently has a tenant but can be ideal for extra family guests. Endless opportunities in this home. Plenty of space for parking out front with room for 3 cars. Book a viewing today! (id:26218)
Sutton Group Incentive Realty Inc. Brokerage
15 Frances Street N
Barrie, Ontario
A SAVVY INVESTMENT OPPORTUNITY AWAITS AT THIS CENTRALLY LOCATED DUPLEX ON A DOUBLE LOT WITH A FINISHED BASEMENT! Welcome to 15 Frances Street North. This home, nestled in a prime location near vibrant shopping centers and major highways, offers the pulse of urban living just moments away. The upper level boasts updated flooring and a renovated bathroom for a refreshing oasis. The spacious upper unit features three bedrooms and one bathroom, while the cozy main unit has two bedrooms and one bathroom. The one-bedroom and one-bathroom basement is perfect for extended family, older children or long-term guests. Outside, the double lot invites consideration for a separate garden suite, enhancing its potential as an income-generating asset. This charming home combines convenience with investment opportunity in an unbeatable location. #HomeToStay (id:26218)
RE/MAX Hallmark Peggy Hill Group Realty Brokerage
15 Frances Street N
Barrie, Ontario
A SAVVY INVESTMENT OPPORTUNITY AWAITS AT THIS CENTRALLY LOCATED DUPLEX ON A DOUBLE LOT WITH A FINISHED BASEMENT! Welcome to 15 Frances Street North. This home, nestled in a prime location near vibrant shopping centers and major highways, offers the pulse of urban living just moments away. The upper level boasts updated flooring and a renovated bathroom for a refreshing oasis. The spacious upper unit features three bedrooms and one bathroom, while the cozy main unit has two bedrooms and one bathroom. The one-bedroom and one-bathroom basement is perfect for extended family, older children or long-term guests. Outside, the double lot invites consideration for a separate garden suite, enhancing its potential as an income-generating asset. This charming home combines convenience with investment opportunity in an unbeatable location. #HomeToStay (id:26218)
RE/MAX Hallmark Peggy Hill Group Realty Brokerage
21 Plowright Road
Springwater, Ontario
Top 5 Reasons You Will Love This Home: 1) Situated on a generous 3/4 of an acre lot capturing beautiful views for miles with a heated saltwater in-ground pool equipped with a smart panel, with colour changing LED lights, Wi-Fi controlled pool vacuum, a patio, a composite deck with a gas barbeque hookup, and a spacious driveway leading to the 22' deep insulated, heated, and painted 3-car garage, and a large welcoming front porch 2) This home flaunts a large open kitchen with beautiful backyard views, a convenient main level office, and a fully finished basement with an additional bedroom and a full bathroom, perfect for overnight guests 3) Elegant hardwood flooring and a double-sided gas fireplace in the living and dining rooms add a touch of elegance and warmth to the interior 4) The primary bedroom presents a spacious walk-in closet and an ensuite with a soaker tub, a shower, and a dual sink vanity 5) Other features include the convenience of an upper level laundry room, a foyer with a walk-in closet, a garden shed equipped with hydro, high-speed Bell Fibe internet available at the lot, and ideally located close to Snow Valley Ski Resort, golf courses, and just a short drive to Barrie. 3,446 fin.sq.ft. Age 16. Visit our website for more detailed information. (id:26218)
Faris Team Real Estate Brokerage
681 Yonge Street Unit# 232
Barrie, Ontario
Spacious open concept 1 Bedroom, 1 Bath 720 sq ft suite with walk out to a large balcony. Beautifully finished suite includes a large center island with waterfall edge, elegant grey quartz surface, built in cabinets, modern stainless appliances, under-mount deep sink and full height cabinets. Neutral paint, decorative wall finishes, quality laminate floors. Open concept wide living room provides ample space for your furnishings. Full four-piece bath with vanity and deep tub. Ensuite laundry and storage closet, plus a large primary bedroom, wall to wall closet and bright large windows. Perfect for professionals or retirees looking for the perfect place to downsize. Shows like a model. Pet friendly building with well-equipped party room and large roof top terrace. Community space provides for lounging and a roof top barbecue. The South District is a newly constructed concrete building offering an upscale environment, 24/7 concierge, private club fitness center, yoga studio, elevators, and elegant lobby. One parking space included. Steps to the South Go Train station, shopping, restaurants, entertainment and more. Hwy 400 is only a 5 min drive. Fees include your heat, A/C and parking. Furniture is negotiable. (id:26218)
RE/MAX Hallmark Chay Realty Brokerage
1602 Kale Drive
Innisfil, Ontario
Top 5 Reasons You Will Love This Home: 1) Executive home nestled in a prestigious neighbourhood, sitting on a sprawling 1.4-acre mature lot, offering ample space perfect for adding a luxurious pool 2) Open-concept kitchen seamlessly flowing into an expansive family room, highlighted by vaulted ceilings and exposed beams, creating a grand and inviting atmosphere 3) Boasting ample finished living space, including four spacious bedrooms such as a generous primary suite with an ensuite bathroom and a walk-in closet, providing a serene retreat 4) Partially finished walkout basement featuring a media/theatre room for entertainment and a finished three-season sunroom, perfect for enjoying the beauty of every season 5) Outside, relish in the newer composite deck (2018) and hot tub (2018), ideal for outdoor relaxation and entertaining, making this home a perfect blend of elegance and comfort. 4,088 fin.sq.ft. Age 36. Visit our website for more detailed information. (id:26218)
Faris Team Real Estate Brokerage


