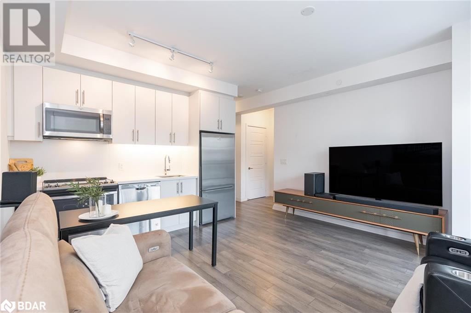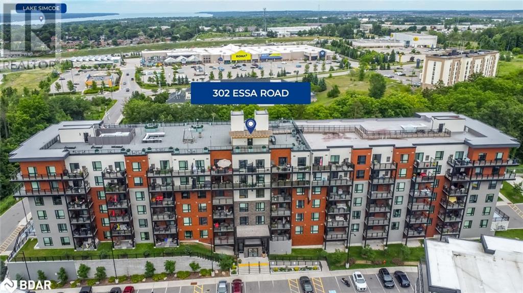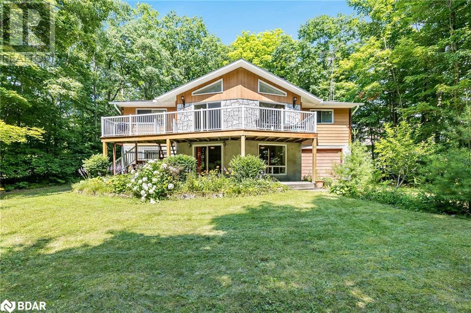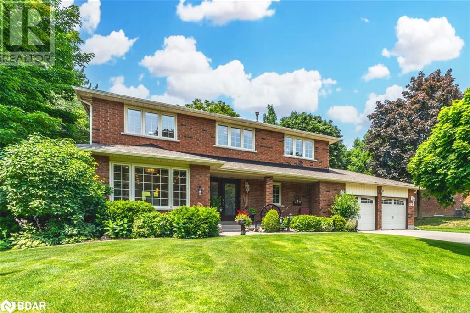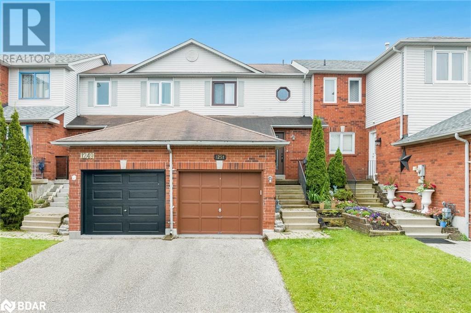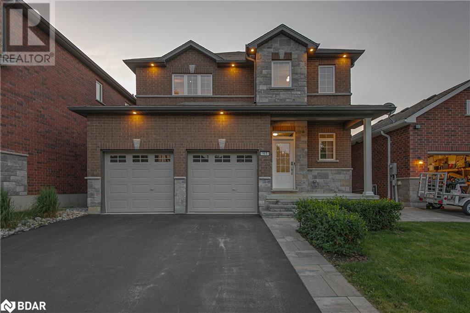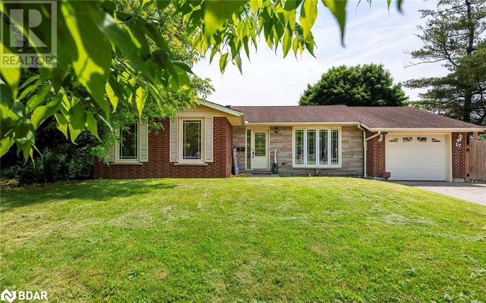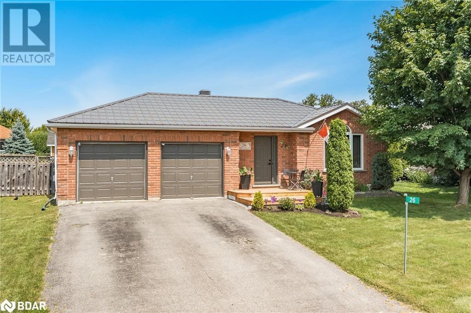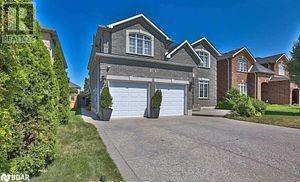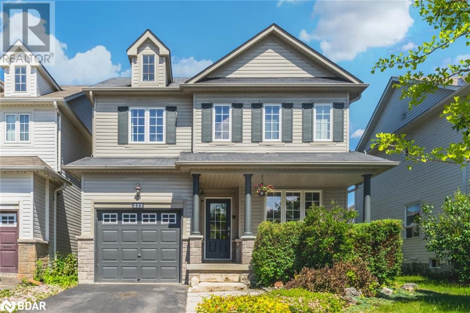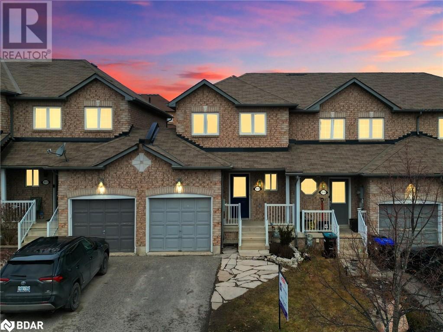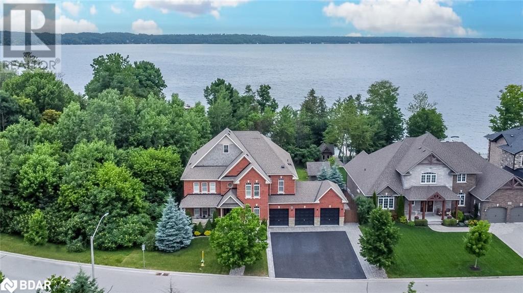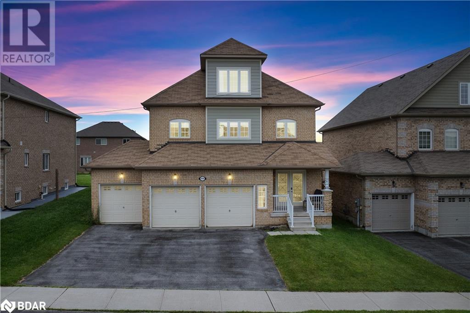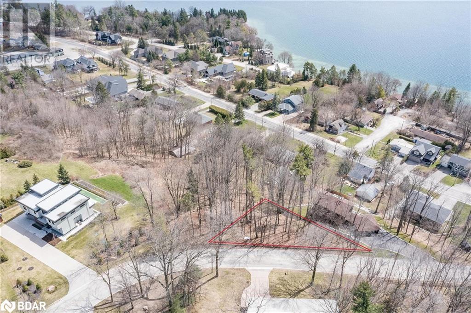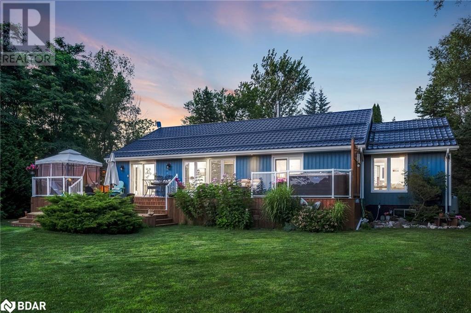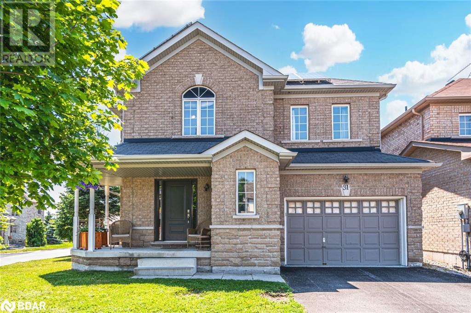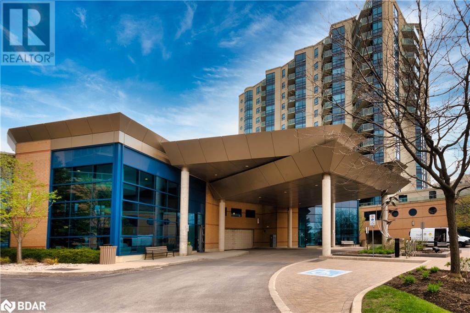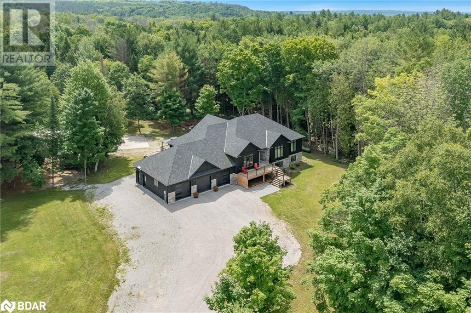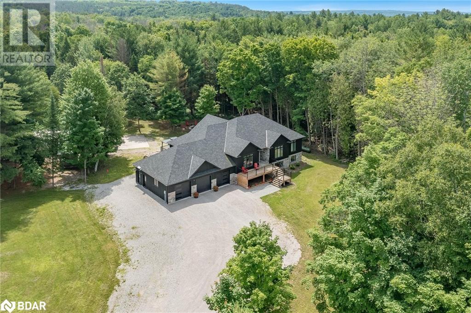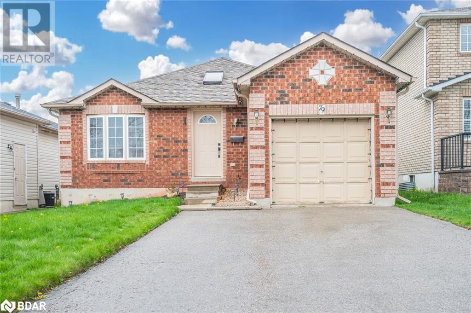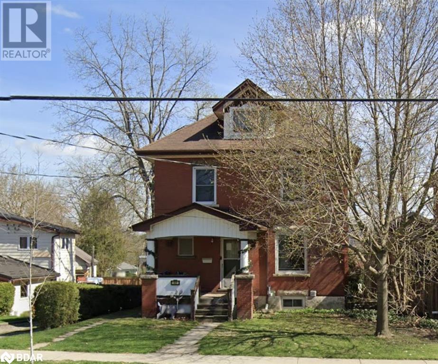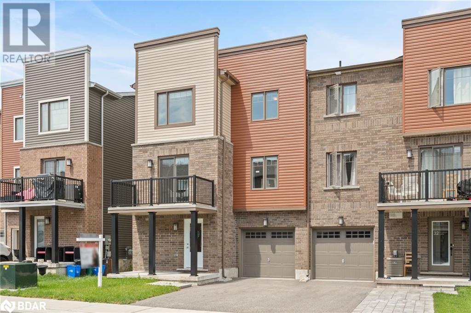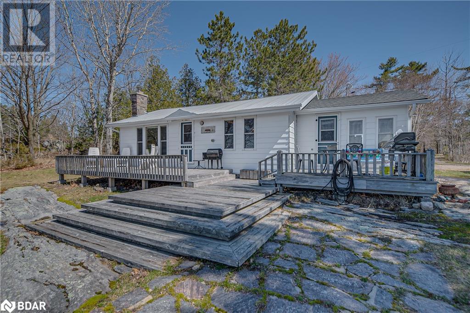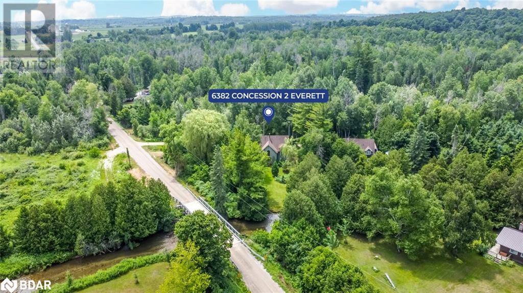241 Sea Ray Avenue Unit# 305
Innisfil, Ontario
Top 5 Reasons You Will Love This Condo: 1) Incredible value in this stunning one-bedroom plus den White Spruce model, boasting 636 square feet of meticulously designed living space, while you relax and unwind on the generously sized balcony with the benefit of being just one hour north of Vaughan 2) Experience the epitome of convenience with stainless-steel appliances, a full-sized upgraded washer and dryer included in the sale, and additionally, take advantage of the designated parking space and locker 3) Unwind in style at two shared lounge spaces located on the Harbour Flats roofs, featuring cozy couches and a gas barbeque, an inviting common space for condo owners to gather and socialize 4) Immerse yourself in the year-round delights of Friday Harbour, an idyllic sanctuary offering a plethora of recreational activities, from fine dining to boating, swimming, pristine beaches, a fitness centre, golfing, and more 5) 2% Fee + HST paid by Buyer to Friday Harbour. Age 7. Visit our website for more detailed information. (id:26218)
Faris Team Real Estate Brokerage
302 Essa Road Unit# 405
Barrie, Ontario
BRIGHT AND MODERN OPEN-CONCEPT APARTMENT WITH A PRIME COMMUTER LOCATION! This charming unit features an open-concept layout, perfect for modern living. The sleek stainless steel appliances in the kitchen add a touch of sophistication, while the spacious living area opens up to a large balcony, perfect for enjoying your morning coffee or unwinding in the evening. The apartment boasts excellent exposure, filling the space with natural light throughout the day. With two parking spaces included, convenience is at your doorstep. Commuters will love the prime location, just minutes from Highway 400, making your daily journey a breeze. One of the highlights of this property is the large rooftop terrace, offering stunning views and an excellent spot for entertaining friends and family. Situated close to shopping, restaurants, and all the amenities you need, this apartment truly has it all. Take advantage of this fantastic opportunity to own your #HomeToStay in a highly sought-after location. (id:26218)
RE/MAX Hallmark Peggy Hill Group Realty Brokerage
20 Tall Pines Drive
Tiny, Ontario
Top 5 Reasons You Will Love This Home: 1) Exceptional property ideally situated within walking distance of some of the most picturesque sandy beaches in Tiny, providing effortless access to breathtaking natural scenery and a plethora of recreational activities 2) Constructed by the renowned Viceroy Homes, celebrated for their unparalleled quality and craftsmanship, ensuring peace of mind with its durability, aesthetic appeal, and promising resale value 3) Designed with both functionality and entertainment in mind, boasting two fully equipped kitchens and a spacious great room with soaring cathedral ceilings and expansive windows that flood the space with natural light 4) Retaining charm and presenting an incredible opportunity for updates and personalization, allowing you to infuse your personal style and preferences into the house, transforming it into a contemporary haven while retaining the strength and integrity of its original construction 5) Expansive windows framing stunning views while also bathing the interior in natural light, creating a bright, airy atmosphere. 2,359 fin.sq.ft. Age 45. Visit our website for more detailed information. (id:26218)
Faris Team Real Estate Brokerage
Faris Team Real Estate Brokerage (Midland)
34 Marilyn Street
Caledon East, Ontario
STUNNING 1.26-ACRE OASIS WITH HIGH-END FINISHES & UNMATCHED PRIVACY! Nestled in a highly sought-after community, this move-in-ready home is on a large lot, offering unmatched privacy. The mature neighbourhood boasts large trees and the home’s immaculate curb appeal and beautiful perennial gardens will leave a lasting impression. Step into the sprawling backyard complete with a 4 zone sprinkler system, a serene oasis where you will never see neighbours behind, perfect for entertaining or simply unwinding amidst nature. The oversized two-car garage includes a heated third tandem bay with a built-in workbench, bar fridge, and a large window overlooking the backyard. The epoxy-coated garage floor adds durability and ease of maintenance. The stunning renovated kitchen features high-end appliances, including a panelled full-height built-in fridge/freezer and wall oven. The large island and quartz countertops/backsplash make this space elegant and practical. Engineered hardwood floors flow throughout the main floor, enhancing the home's modern feel. The living room is warm and inviting, centred around a cozy wood-burning fireplace. Adjacent to the living room, the gorgeous sunroom, with its gas fireplace and access to the backyard, offers a perfect retreat year-round. The main floor also includes an updated powder room and a convenient laundry room with access to the garage. Upstairs, you will find four spacious bedrooms. The enormous primary bedroom connects to another bedroom, transformed into a walk-in closet. The large ensuite features a luxurious soaker Jacuzzi tub and a walk-in shower. The finished basement is open concept, providing a spacious rec room and an office, perfect for family gatherings and cozy movie nights. With many updates throughout, this home is a true masterpiece, ready for you to move in and enjoy. Your #HomeToStay awaits in a welcoming community you'll love to call home! (id:26218)
RE/MAX Hallmark Peggy Hill Group Realty Brokerage
1251 Coleman Court
Innisfil, Ontario
Top 5 Reasons You Will Love This Home: 1) Cozy townhome offering two well-sized bedrooms and a fully finished basement, including a full bathroom, providing additional living space perfect for adding a third bedroom, home office, or recreation room 2) Enjoy the bright and airy living room and dining room combination, which seamlessly flows together and features a convenient walkout to the backyard, perfect for indoor-outdoor living 3) Beautifully finished kitchen thoughtfully updated, ensuring a stylish and functional space for cooking and entertaining 4) Spacious backyard boasting a premium-sized lot with no rear neighbours, backing onto Innisfil Beach Road, ideal for outdoor entertaining, gardening, or simply relaxing 5) Situated in Innisfil close to various amenities, including shopping, dining, the beach, recreational facilities, and access to Highway 400, while recent upgrades, such as newer windows on the upper level and a newer front door, enhance the home's appeal. 1,323 fin.sq.ft. Age 67. Visit our website for more detailed information. (id:26218)
Faris Team Real Estate Brokerage
165 Bishop Drive
Barrie, Ontario
Incredible 5 year old 2 Story Hedbern Home in desirable Ardagh Bluffs. Close to all amenities and highways. This home is done to the nines with an open concept main floor featuring 9 ft ceilings, quartz countertops, top of the line appliances, a large kitchen island, gleaming hardwood floors, and pot lights. Walk out to the upper-tier composite deck. Large bright windows. A charming oak staircase leads to the upper level, boasting 4 large bright bedrooms and Laundry. The primary bedroom has a frameless glass walk-in shower. Large 4 pce bath as well. Huge bright, unspoiled basement with large walk out to fully landscaped yard. 3 pce rough-in bath. Huge in law potential. Fully fenced incredible yard, modern interlock, spectacular gardens. Very Private. As for extra features: voice and APP CONTROLLED lights that work in the main floor, upper hallway, Ecobee furnace with air exchanger, fridge (see what's inside while grocery shopping). A fridge also has reverse osmosis directly connected Watch the progress of your washer and dryer. App controlled front door lock/unlock, wifi home and outside. Water purification system. There are two entries to the backyard with Roman Stairs between homes. The yard includes electrical outlets on the garden porch and inside the modern shed. Custom-built deck with wrap-around stairs. Composite decking boards, uniquely designed. Two-Tier Entertainment outside with over 1000 sq ft of modern interlock vegetable garden, bee garden and BBQ under roof. Oversized, organized Garage has an electric Bike lift, garage door openers. Over $150,000 in upgrades to make this an at-home paradise. See Video Tour for more. (id:26218)
Century 21 B.j. Roth Realty Ltd. Brokerage
17 Michael Place
Guelph, Ontario
Very rare offering on an incredible pie shaped lot on a family friendly Cul-De-Sac location! Amazing opportunity to own this little slice of paradise in the city! Open concept main floor living area w/bay window & large kitchen with breakfast island! Large dining area with a double door walk out to the backyard! Amazing primary bedrm w/hardwood floors & huge walk in closet w/built in shelving! Great size 2nd bedroom w/large wall to wall closet! The 3rd bedrm has been insulated & converted from part of the garage. Huge fully finished basement w/separate entrance includes a rec room w/gas fireplace, 2 additional bedrooms, a rough in for 2nd kitchen & a large washroom w/ a sauna! Potential to rent out for additional income or simply use as extra living space for your family! The multi level backyard paradise comes complete with a heated in-ground pool w/8ft deep end, pool house with newer equipment, amazing gazebo & lots of space to entertain! Renovate to your liking or live in as is! Highly desirable west end location close to great schools, restaurants, theatre, parks, St. Joseph's Health Centre, Conestoga College plus much more! Quick access to highways & only 40 minutes to Pearson International Airport! (id:26218)
RE/MAX West Realty Inc.
26 Burton Crescent
Elmvale, Ontario
Top 5 Reasons You Will Love This Home: 1) Nestled in a serene neighbourhood, it is ideal for young families and those looking to downsize and just a short stroll to picturesque parks, reputable schools, and convenient shopping, perfect for those seeking a quieter, more relaxed lifestyle 2) Inviting main level with an open-concept layout, showcasing elegant hardwood flooring throughout and a seamless, stair-free design 3) Enjoy the comfort of two spacious bedrooms that share a well-appointed family bathroom, complete with a luxurious soaker tub and shower, alongside the convenience of a readily accessible laundry area and direct garage access 4) Rest easy knowing the home boasts a durable steel roof installed in 2020 and all-new, energy-efficient windows replaced in 2022, ensuring longevity and peace of mind 5) Expansive, fully finished basement perfect for entertaining, offering generous space, a third cozy bedroom, and a stylish 3-piece bathroom, adding extra convenience and versatility to this delightful home. 2,062 fin.sq.ft. Age 21. Visit our website for more detailed information. (id:26218)
Faris Team Real Estate Brokerage
158 Summerset Drive Unit# Bsmt
Barrie, Ontario
Come be the first occupant of this brand new beautiful legal 2 bdrm apartment. This suite is located in the quiet and desirable community of Ardagh with mature professional neighbours. It features separate entrance, separate laundry facilities, gas fireplace, walk-in closet, new kitchen, water softener and freshly painted. Beautiful durable laminate flooring throughout. Available August 1st for A+ tenant. *Pictures of interior coming soon* (id:26218)
Coldwell Banker The Real Estate Centre Brokerage
277 Greenwood Drive
Angus, Ontario
BEAUTIFULLY UPDATED HOME WITH A PRIVATE BACKYARD & FINISHED BASEMENT! Welcome home to 277 Greenwood Drive, nestled close to top-rated schools, beautiful parks, and just a short stroll from the picturesque Nottawasaga River and trails. Move in and get settled before the first school bell rings with a quick closing available! Step inside to a welcoming covered front entryway and a stunning two-storey foyer, with easy access from the garage. The main level has been freshly painted, providing a bright and modern atmosphere. The updated eat-in kitchen features timeless quartz countertops, newer stainless steel appliances, and a cozy built-in banquette. Enjoy seamless indoor-outdoor living with a patio door walkout to the ultra-private backyard landscaped with new sod. The generous primary suite is your personal retreat, complete with a true walk-in closet and a luxurious 4-piece ensuite. The fully finished basement adds even more living space, perfect for a family room, home office, or fitness area. Schedule your showing today and make this link property your new #HomeToStay (id:26218)
RE/MAX Hallmark Peggy Hill Group Realty Brokerage
1513 Rankin Way
Innisfil, Ontario
Welcome to 1513 Rankin Way! This impeccably renovated residence promises a bright and airy retreat, where every corner exudes warmth and modern elegance. The heart of the home, the beautifully updated kitchen, overlooks the sun-filled living area, featuring an expansive sliding door leading to the backyard oasis, ideal for hosting gatherings with loved ones. Unwind in the luxurious primary bedroom, complete with a convenient semi-ensuite, simplifying your morning routine. Natural light floods the second bedroom through its grand windows, creating a serene atmosphere. The unfinished basement offers endless possibilities. Explore the vibrant community, with Lake Simcoe just moments away and the allure of Friday Harbour nearby. Take advantage of top-rated schools, various dining options, fitness centres, and picturesque parks, all within easy reach! Don't miss out on this amazing opportunity schedule your exclusive tour today! (id:26218)
Keller Williams Experience Realty Brokerage
31 Plunkett Court
Barrie, Ontario
OPULENT WATERFRONT HOME OFFERING 83’ OF FRONTAGE ON BEAUTIFUL LAKE SIMCOE! Located in the exclusive Tollendal neighbourhood, this elegant 2012-built property features 83 feet of lake frontage, an acre lot, and no direct neighbour on one side for added privacy. The exterior boasts beautiful landscaping, a triple-car garage, a covered front porch, and soffit lighting for evening ambiance. The backyard is a private lakeside retreat with a spacious composite deck for entertaining, a lower patio, gardens, and a flagstone walkway leading to the lake. The waterfront area includes a pavilion with water hookup, a storage building with hydro, and a steel dock for your boat. The home features high-end finishes, including hardwood floors, crown moulding, and custom California shutters. The main floor includes an office, a 2-piece bathroom, a cozy family room with a gas fireplace, a professional eat-in kitchen with granite countertops, a large island, and built-in stainless steel appliances. Sliding doors open to the covered deck with ceiling fans and thoughtful sunshades. Upstairs, the primary wing offers dual walk-in closets, stunning water views, and a spa-like 5-piece ensuite bathroom. Four additional bedrooms and two Jack-and-Jill bathrooms complete the spacious upper level. The finished basement provides an additional 1,700 square feet of living space, including a rec room with an electric fireplace, a sixth bedroom with a private ensuite, and a versatile bonus room, an ideal setup for older kids, extended family or in-law potential. Experience the beauty of waterfront living in this exceptional Lake Simcoe #HomeToStay. (id:26218)
RE/MAX Hallmark Peggy Hill Group Realty Brokerage
1408 Kellough Street
Innisfil, Ontario
Stunning approximately 3,500 Sq Ft House with a Triple Car Garage on a 50 ft Lot w/ 4 Bedrooms and Massive Third Floor Loft (or use as 5th Bedroom), located in Sought-After Alcona * Enter into the Spacious Foyer and walk into the Open to Above Living Room W/17 ft Ceilings & Fireplace, Overlooking Large Open Concept Formal Dining Room * Spacious Eat-In Kitchen Featuring Stainless Steel Appliances, Huge Walk-In Pantry Room, Granite Counters, Breakfast Bar, Modern Backsplash & W/O to Deck and Enjoy The Spacious & Peaceful Fully-Fenced Backyard * Generous Primary Suite Offers Large Windows, W/I Closet and 5 Pc Ensuite w/Soaker Tub * All Spacious Bedrooms w/ Lots of Closet Space and Large Windows * Open Area on 2nd Floor Can Serve as 4th Bedroom or Office Space *Convenient 2nd Floor Laundry * Massive & Airy Loft With Vaulted Ceilings on Third Level Offers Additional Recreation Space, Kids Play Area, or Can Serve as a 5th Bedroom * This Home is an Entertainer's Dream and is Close to All Amenities, Shopping, Schools, Transportation, & Much More! (id:26218)
Century 21 Heritage Group Ltd.
13 Crestwood Drive
Barrie, Ontario
Top 5 Reasons You Will Love This Property: 1) Rare opportunity to own a premium residential building lot near the boarder of Barrie and Shanty Bay, just steps to Kempenfelt Bay, Johnson's Beach, the Barrie Yacht Club and Barrie's North Shore Trail 2) This peaceful property is surrounded by mature hardwood trees, making it the perfect opportunity to build a home with privacy and elevated views of Kempenfelt Bay 3) With all minor variances approved with the committee and environmental approvals in place, this property is ready for your custom home to be built, pending submission of building plans and permit application approvals 4) Whether you're looking to build a bungalow or a 3-storey with a walkout basement, this property is the perfect opportunity to truly customize your home with the ability to maximize up to 5,000 square feet of living space 5) Perfect for investors, custom home builders, or someone looking to live on a beautiful property surrounded by tall trees and near the water while still being in close proximity to all major amenities. Visit our website for more detailed information. (id:26218)
Faris Team Real Estate Brokerage
130 Duck Bay Road
Waubaushene, Ontario
Top Reasons You Will Love This Home: Stunning waterfront living on Georgian Bay, offering breathtaking sunsets and natural beauty. This maintained 3-bedroom bungalow on 0.83 acres is ready for you to enjoy. With five marinas nearby and proximity to the Trent-Severn Waterway. Outdoor enthusiasts will love the nearby Tay Shore Trail and Uhthoff Trail, part of the Trans Canada Trail system. The area also boasts top ski resorts, numerous beaches, and ample opportunities for boating, fishing, hiking, and exploring. Cultural and recreational amenities abound, with live theatre, concerts, restaurants, and spas. The exterior features new board and batten vinyl siding, aluminum soffits, seamless eavestroughing with gutter guards (2023), and a metal roof with snow guards. The primary bedroom, with its completely renovated ensuite bathroom (2024) and sliding patio doors (2021), opens to a wraparound deck and a Caldera Utopia Niagara 7-person hot tub. The ensuite bathroom boasts a soaker tub, walk-in shower with Cambrian Black Quartz shower pan, 10mm tempered glass door, heated towel rack, and Torlys black leather flooring. The living room features a high-efficiency Osborne Matrix wood stove (2021), and high-quality linen drapery. The kitchen is equipped with quartz countertops, a Blanco Silgranit sink and faucet (2023), and a Samsung refrigerator. Cork flooring adorns all main level bedrooms and hallways, while the entrance way, living room, dining room, and kitchen feature new engineered hardwood flooring (2021). Central heating with a high-efficiency propane furnace, central air conditioning, a whole-home HEPA filter, and central vacuum. The finished basement features a Napoleon fireplace, luxury vinyl plank flooring, and a large 3-piece bathroom. Extensive landscaping, low voltage LED landscape lighting, a pergola with LED lighting, a fire pit, granite shoreline, dock, canoe rack, and a 300 long peninsula with a large floating dock. 3,182 fin.sq.ft. Age 34. (id:26218)
Faris Team Real Estate Brokerage
Faris Team Real Estate Brokerage (Midland)
31 Megan Crescent
Barrie, Ontario
MODERN COMFORT AND FAMILY-FRIENDLY CONVENIENCE IN A CHARMING NEWLY BUILT HOME! This well-equipped home, newly built in 2009, is in a family-friendly neighbourhood with sightlines of Trillium Woods E.S. from the front lawn. The home features a spacious living room with a cozy gas fireplace, perfect for relaxing evenings. The master bedroom includes a private ensuite, providing a serene retreat. The kitchen and living areas flow seamlessly to a large deck with a pergola, which is ideal for outdoor entertaining. The backyard is enhanced with mature trees, a shed, and space for gardening. This home has owned income-generating solar panels, a 200 AMP service, a water softener, and an instantaneous hot water heater. These features ensure modern comfort and efficiency. The unfinished basement offers a blank canvas with 10' ceilings and rough-ins for a bathroom and wet bar, ready for your personal touch. Conveniently located within walking distance to schools, daycare, and parks, and just a short drive to Highway 400 and shopping in Barrie's south end, this property combines convenience and comfort. Take advantage of the opportunity to make this well-maintained home yours. (id:26218)
RE/MAX Hallmark Peggy Hill Group Realty Brokerage
37 Ellen Street Unit# 405
Barrie, Ontario
Welcome to Unit #405 at the Nautica Condos, located at 37 Ellen Street, Barrie, Ontario. This exquisite lakeshore property offers a unique blend of comfort, style, and breathtaking lake views from its balcony. Recently updated with new beautiful flooring and some fresh paint. As you step into this spacious 2-bedroom, 2-bathroom unit, you'll be greeted by a warm and inviting ambiance. The open-concept living area boasts an abundance of natural light, creating a seamless flow between the living room, dining area, and kitchen. The well-appointed kitchen is a chef's dream, featuring modern appliances, ample cabinet space, and a convenient island for casual dining or entertaining guests. The primary bedroom is a private oasis, offering a serene retreat after a long day. It boasts generous closet space and an ensuite bathroom, complete with a luxurious bathtub and a separate shower. The second bedroom is equally spacious and offers versatility for use as a guest room, home office, or den, accommodating your unique needs. One of the highlights of this unit is the balcony, where you can unwind and take in the beauty of Lake Simcoe. Whether you're sipping your morning coffee or enjoying an evening cocktail, the ever-changing scenery of the lake will captivate you. The Nautica itself provides an array of desirable amenities, including a party room, library, games room and fitness centre, plus indoor pool where you can soak up the sun and relish in panoramic views of the surrounding area. Located in the vibrant lakeshore community of Barrie, you'll have easy access to a multitude of recreational activities, including boating, hiking, and cycling. The nearby downtown area offers a host of shops, restaurants, and entertainment options, ensuring you'll never be far from excitement. 37 Ellen Street unit #405 is an exceptional opportunity to indulge in a lakeside lifestyle while enjoying all the comforts of a contemporary home. Don't miss your chance to own this stunning property. (id:26218)
Revel Realty Inc. Brokerage
151 Mount Saint Louis Road E
Oro-Medonte, Ontario
Top Reasons You Will Love This Home: Experience the epitome of luxury living in this beautiful executive home, showcasing an abundance of high-end features throughout. The gourmet kitchen boasts elegant quartz countertops, while the inviting living room is centered around a cozy gas fireplace, creating a perfect setting for relaxation and entertainment. This exceptional property includes a two-bedroom legal apartment, complete with a modern kitchen, spacious living room, bathroom, and in-suite laundry. Ideal for a growing or multi-generational family, this apartment also offers potential as an Airbnb, with a proven track record of income. An added bonus is the detached 1,600 square foot workshop, equipped with hydro, a custom log-covered porch, and commercial doors measuring 9'x9' and 10'x10'. This versatile space is perfect for various projects and storage needs. Nestled on 12 picturesque acres, offering direct access to the Coldwater River with 2,200 feet of pristine waterfrontage. Enjoy the tranquility of nature while being ideally located with easy access to commuter routes, including Highway 400. Embrace outdoor living just a one-minute drive from Mt. St. Louis Ski Resort, where you can enjoy stunning hillside views from your front deck throughout the fall and spring seasons. This property combines luxury, functionality, and natural beauty, making it a perfect retreat for those seeking an exceptional living experience. 4,696 fin.sq.ft. Age 5. Visit our website for more detailed information. (id:26218)
Faris Team Real Estate Brokerage
151 Mount Saint Louis Road E
Oro-Medonte, Ontario
Top Reasons You Will Love This Home: Experience the epitome of luxury living in this beautiful executive home, showcasing an abundance of high-end features throughout. The gourmet kitchen boasts elegant quartz countertops, while the inviting living room is centered around a cozy gas fireplace, creating a perfect setting for relaxation and entertainment. This exceptional property includes a two-bedroom legal apartment, complete with a modern kitchen, spacious living room, bathroom, and in-suite laundry. Ideal for a growing or multi-generational family, this apartment also offers potential as an Airbnb, with a proven track record of income. An added bonus is the detached 1,600 square foot workshop, equipped with hydro, a custom log-covered porch, and commercial doors measuring 9'x9' and 10'x10'. This versatile space is perfect for various projects and storage needs. Nestled on 12 picturesque acres, offering direct access to the Coldwater River with 2,200 feet of pristine waterfrontage. Enjoy the tranquility of nature while being ideally located with easy access to commuter routes, including Highway 400. Embrace outdoor living just a one-minute drive from Mt. St. Louis Ski Resort, where you can enjoy stunning hillside views from your front deck throughout the fall and spring seasons. This property combines luxury, functionality, and natural beauty, making it a perfect retreat for those seeking an exceptional living experience. 4,696 fin.sq.ft. Age 3. Visit our website for more detailed information. (id:26218)
Faris Team Real Estate Brokerage
79 Ambler Bay
Barrie, Ontario
DECEIVINGLY SPACIOUS BUNGALOW LOCATED ON A QUIET STREET FEATURING A FINISHED BASEMENT WITH A KITCHENETTE! Perfectly placed in the east end of Barrie on a quiet street, this bungalow proudly presents over 2,300 finished sqft of well-appointed living space. Situated near RVH, parks, schools, an arena, and with easy access to highways and amenities, its location is ideal for modern living. The charming all-brick exterior is complemented by a single-car attached garage and driveway space accommodating up to four vehicles. The well-kept interior reflects pride of ownership throughout. An open-concept dining and living area features large windows that flood the space with natural light, neutral paint, and plush carpeting underfoot, adding warmth and comfort. Descend to the fully finished basement, where convenience meets functionality with a convenient kitchenette and fourth bedroom. The fully fenced backyard showcases a deck accessible from the kitchen and a fire pit area for evenings under the stars. Schedule a showing today and envision your future in this well-maintained #HomeToStay. (id:26218)
RE/MAX Hallmark Peggy Hill Group Realty Brokerage
52 Waterloo Avenue
Guelph, Ontario
Brick Home In High Demand Area Of Guelph. Suitable For Single Family Home Conversion Or Keep As Student Rental. One Unit Vacant. Nearly 2000 Sqft Above Grade. Parking On Front Yard For 2 Cars. WALKING DISTANCE to UNIV! TWO SEPARATE UNITS, SEPARATE ENTRANCES! UP-GRADED MECHANICALS; ALL COPPER PLUMBING, 200 AMP UPDATED SERVICE; 2nd FLR BALCONY 15'X 8'8. One Unit Vacant. Lower Tenant Looking To Stay, $2800/mth All Incl. Month-to-Month. Vacant Possession can be provided with Sufficient Notice. (id:26218)
RE/MAX West Realty Inc.
30 Andean Lane
Barrie, Ontario
Experience Modern Living in Bear Creek Ridge! Welcome to this contemporary 3-bedroom + office, 1,450 sq.ft. end unit freehold townhome in South-West Barrie. Conveniently located near shopping, parks, schools, and Highway 400, this home offers easy access to amenities and the Bear Creek Walking Trail. The main floor features an inviting foyer with ceramic tiles, a large walk-in front hall closet, a 2-piece bathroom, and a storage & laundry area with inside entry to the garage. Upstairs, discover a versatile den perfect for a home office or kids' play area. The open-concept layout showcases a modern kitchen with stainless steel appliances, a large island with granite countertops, ideal for cooking and entertaining. The dining area flows seamlessly into the living space, with sliding doors leading to a balcony, extending your living space outdoors. The third level boasts 3 spacious bedrooms including a primary suite with a large closet and a 4-piece ensuite bathroom. A modern main bathroom serves the other bedrooms. Don't miss out on the opportunity to make this stylish townhome yours! (id:26218)
RE/MAX Hallmark Chay Realty Brokerage
5 Forsyth's Road
Carling, Ontario
FAMILY TRADITIONS ARE MADE HERE!! Welcome to your home away from home. Located right on Georgian Bay, you'll have difficulty deciding whether to go fishing, relax on your large water-facing deck, or jump in the water and swim! This year-round cottage is well suited for the whole family - with lots of room for guests or extended family. The main cottage boasts 3 good-sized rooms and an additional two bunkies capable of sleeping 6 more people! A large eat-in kitchen is perfect for family game night, and a wood-burning fireplace provides ambiance in the family room for a relaxing night in. The metal roof is maintenance and worry-free keeping you dry throughout the year. Keep your fishing boat safe from the elements in the boathouse or in the oversized metal garage during the off-season. Keep up with all your handy work with the workshop shed. Nothing has been missed in this cottage - except a new family to enjoy it! (id:26218)
RE/MAX Crosstown Realty Inc. Brokerage
6382 Concession 2 Road
Adjala-Tosorontio, Ontario
DISCOVER THE PERFECT BLEND OF RUSTIC ELEGANCE AND COMFORT IN A SECLUDED HAVEN ALONG THE PINE RIVER! This charming home, adorned with impressive exposed pine beams, sits on a sprawling 1/2 acre treed lot, offering unparalleled privacy and serenity. Nestled on a cul-de-sac and backing onto the tranquil Pine River, this secluded gem is surrounded by mature trees and lush green space. Step inside to an inviting open-concept main floor featuring a cozy family room with large windows and a charming fireplace. The dining room opens onto a delightful screened porch, perfect for enjoying the serene surroundings. The main floor also boasts a convenient fourth bedroom and gleaming hardwood flooring, with elegant pine stairs leading to the second floor. Upstairs, a spacious hallway overlooks the family room and offers a picturesque view of the river through a large picture window. The primary bedroom is a true sanctuary with a 3-piece ensuite bathroom and a generous balcony. Wood doors and trims add a touch of rustic elegance throughout the home. Additional features include multiple finished attic spaces for ample storage and a private driveway off Concession 2 Rd, with an alternative access option! Don't miss the opportunity to own this unique #HomeToStay! (id:26218)
RE/MAX Hallmark Peggy Hill Group Realty Brokerage


