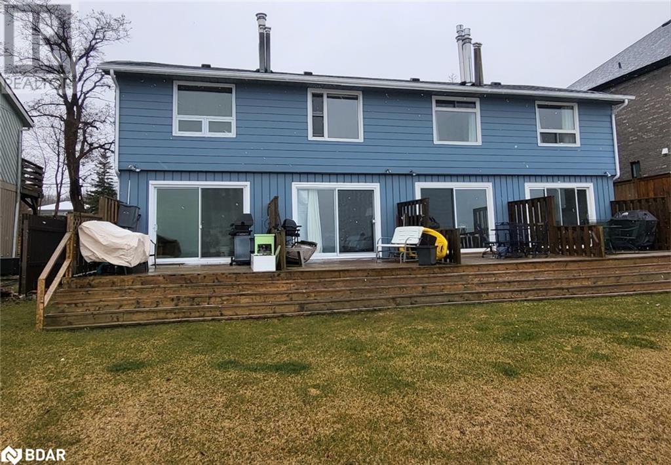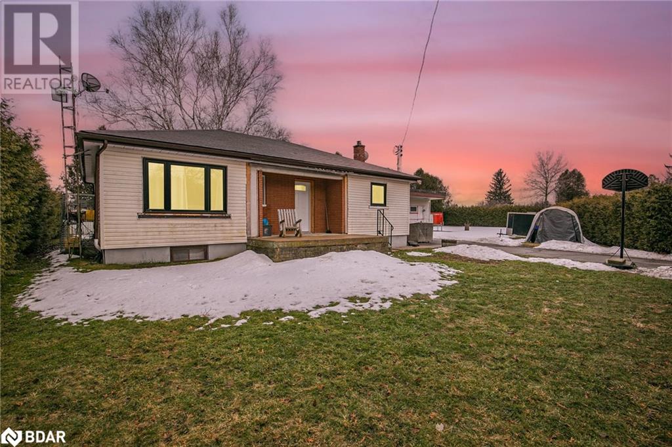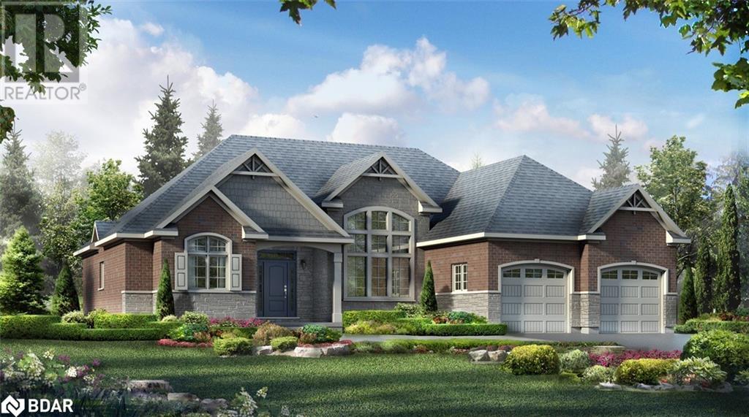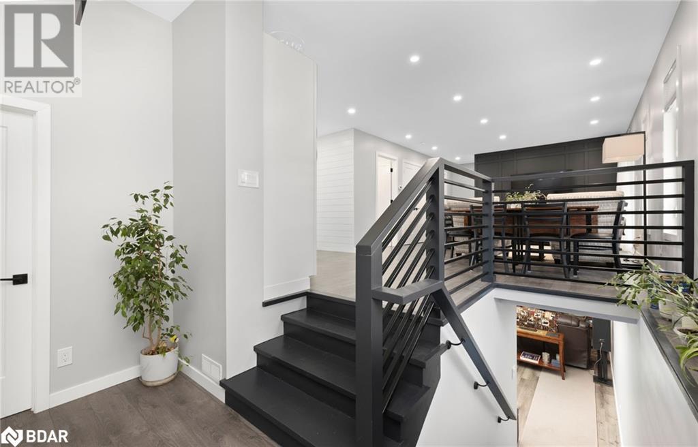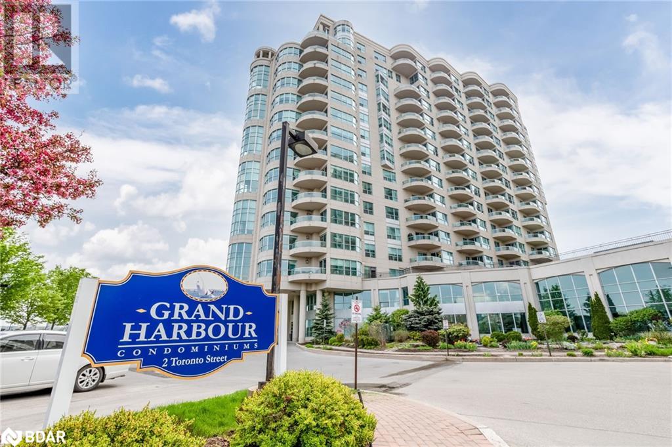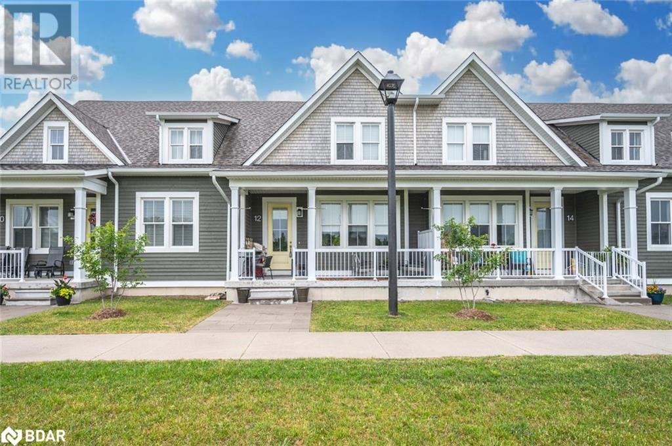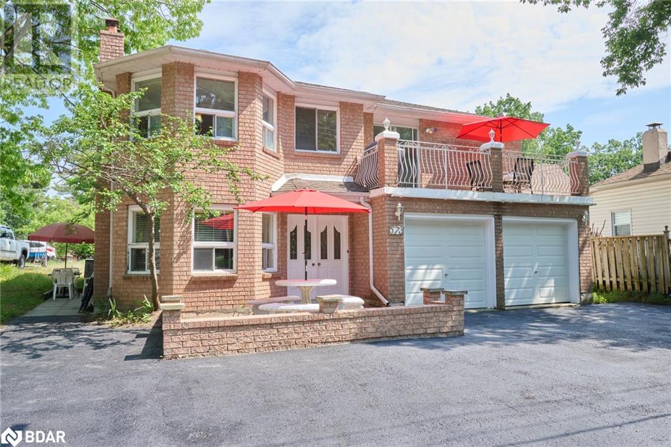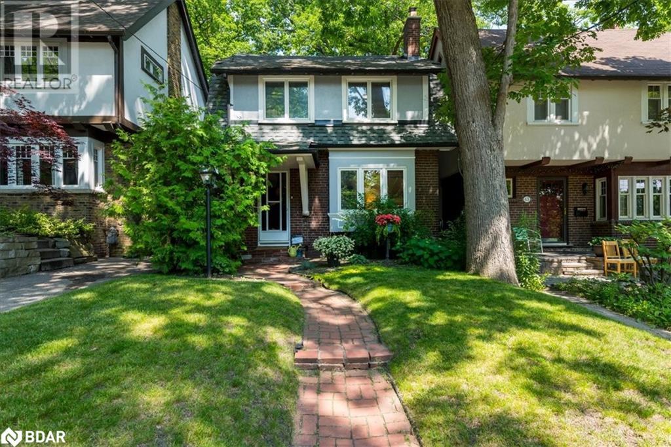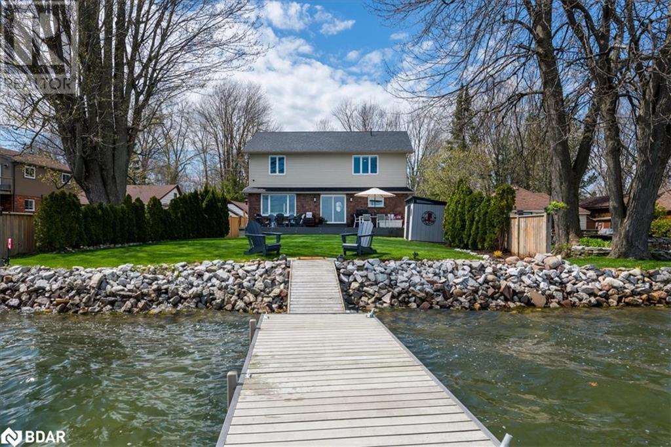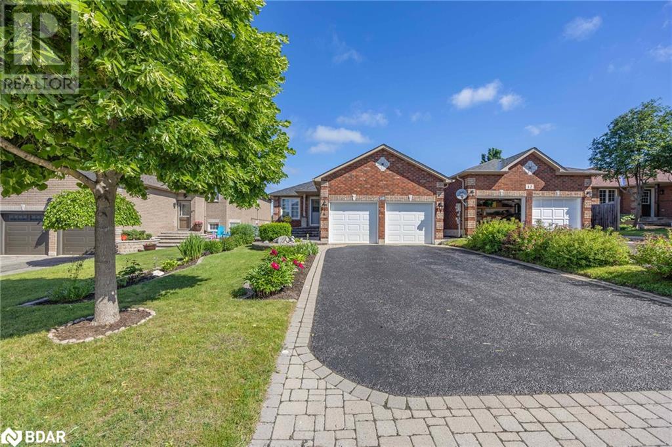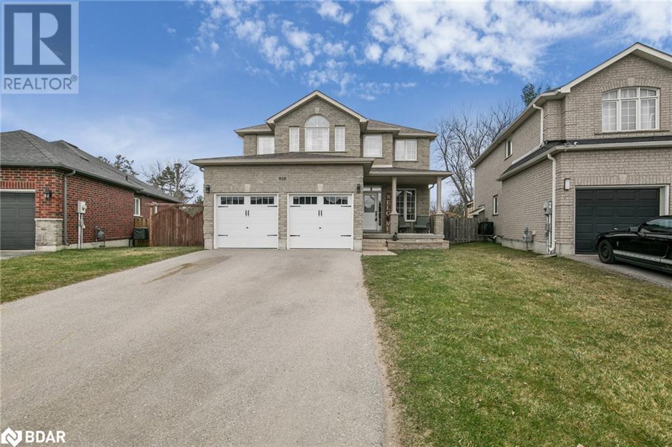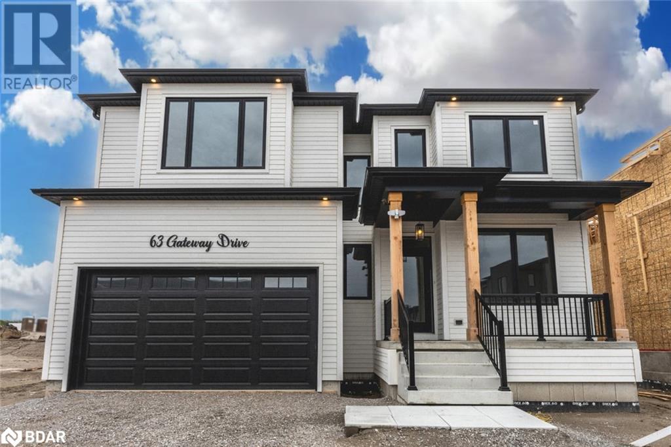209513 Hwy 26
Town Of Blue Mountains, Ontario
Waterfront 2-Storey Condo Overlooking Georgian Bay. 617 Square Foot 2-bed, 1-bath. Superior Location Near multiple public beaches. Circle K, Beer & LCBO 5 min walk, Blue Mountain Ski Resort 10 minutes away. Wood Burning Fireplace For The Cold Nights, BBQ's Allowed On The Exclusive Deck Area, Enjoy All 4 Seasons Here. Amazing Sunrises, Fantastic Swimming & Snorkeling, Spectacular Milky Way/ Star Views During Clear Nights. Also Connect To The Georgian Trail Via The Condo Corps. Additional Property On The South Side Which Includes The Amenities. Visitor Parking, Outdoor Swimming pool, Tennis Court, Bike Storage and Coin Operated Laundry Facility. New Builds In The Area. An Excellent Investment. Exceptional value. New Owned Furnace & A/C 2022. (id:26218)
RE/MAX West Realty Inc.
1505 Sideroad 15 & 16 E
Oro-Medonte, Ontario
Welcome to 1505 15/16 Side road in the beautiful rural surroundings of Oro-Medonte. With 200amp main service and a 100 amp pony panel, this property offers endless possibilities and is situated on a large lot with stunning views of the neighbouring farmer's fields. Just steps away from East Oro Elementary School, this property is ideal for the first-time homebuyers or a young family. With many updates, including a newer furnace (8yrs) and new hot water tank (2024), this gem is just waiting for your finishing touches. This property is being sold 'as is' and 'where is.' The seller makes no representations or warranties regarding the condition of the property. (id:26218)
RE/MAX Hallmark Chay Realty Brokerage
Century 21 B.j. Roth Realty Ltd. Brokerage
6 Beaufort Crescent
Tiny, Ontario
Welcome to 6 Beaufort Crescent, where luxury and functionality blend seamlessly to create your dream home. This customized, soon to be completed home, boasts an impressive array of features designed to exceed your expectations. With 3 bedrooms and 2 bathrooms, spacious rooms, and soaring cathedral ceilings, it offers ample space for both relaxation and entertainment. The home is equipped with modern conveniences such as smart home features for enhanced control, an osmosis water system ensuring clean water, and heated bathroom floors for added comfort. In addition to all of the already listed features, by working with the builder during the building process, you have the opportunity to choose and possibly modify aspects to your own preference. Outside, you'll find exterior pot lighting plus classic black framed classic windows. A fully sodded and fenced backyard will be waiting for private gatherings or simply enjoying the outdoors. Additionally, this home includes a backup generator, ensuring uninterrupted power supply during any unforeseen outages. The meticulous craftsmanship of the builder ensures that every detail of this custom build reflects superior quality and contemporary design. Located just minutes away from beaches, marinas, trails, and golf courses, this property offers a nature-centric environment with easy access to all essential amenities. For your shopping needs, Midland and Penetanguishene are conveniently a short drive away, providing a perfect balance between serene living and urban convenience. (id:26218)
Right At Home Realty Brokerage
215 Wellington Street
Gravenhurst, Ontario
With summer just around the corner, welcome to your dream home! This charming bungalow has 3 bedrooms, 3 bathrooms, and a fully finished basement. It's in a quiet, mature neighbourhood and has high-end finishes. The large lot is great for entertaining. You are just minutes from town and near Muskoka Beechgrove Public School. There are two bright Muskoka rooms perfect for relaxing. The house has many upgrades, like new siding and soundproof walls and floors, ensuring it is peaceful inside. The kitchen has stainless steel appliances. The large garage has drive-through doors on both sides for convenience. You're 5 minutes from Lake Muskoka Park, the YMCA, and Taboo Resort, and only 3 minutes from the boat launch at Gull Lake. Book your showings today! (id:26218)
Right At Home Realty Brokerage
2 Toronto Street Unit# Ph1 1
Barrie, Ontario
Welcome to waterfront luxury living at its finest in this rare 3-bedroom, 2-bathroom Penthouse condo nestled in the heart of Barrie's waterfront. Enjoy breathtaking direct views of Kempenfelt Bay from the comfort of your own home, where every day feels like a serene retreat. Step inside and experience this spacious unit boasting an abundance of natural light and panoramic vistas of the bay. The open-concept layout seamlessly integrates the living, dining, and kitchen areas, creating an ideal space for both relaxation and entertainment. You or your guests can also enjoy the fresh air and take in the views from one of the two balconies offered with this unit. Wake up in your expansive primary bedroom, complete with its own private ensuite bathroom and large balcony overlooking the bay. Convenience is key with this property, featuring not one, but two parking spots as well as a generously sized storage unit to accommodate all your belongings. This Grand Harbour condo offers the epitome of waterfront living in Barrie. Don't miss your chance to make this dream oasis your new home. Schedule your private viewing today! (id:26218)
Century 21 B.j. Roth Realty Ltd. Brokerage
12 Samantha Lane
Midland, Ontario
BEAUTIFUL TURN-KEY CONDO WITH A DETACHED GARAGE STEPS FROM LITTLE LAKE! Welcome to 12 Samantha Lane. Discover your ideal retreat in the heart of Midland’s Seasons community. Exciting plans are underway, including tennis courts, an in-ground pool & serene pathways leading to the lake. With a detached garage providing ample storage, this condo promises a lifestyle of sophistication in one of Midland's most coveted communities. This turn-key condo offers the perfect blend of convenience & elegance. Located near shopping centers & the serene Little Lake, you'll relish boating & leisurely strolls. The open-concept living area, adorned with pot lights & laminate floors, exudes warmth & spaciousness. The upgraded kitchen boasts modern appliances & ample counter space. The main floor primary suite offers tranquillity, while the upstairs features a bedroom, bathroom & den for guests or a home office. Outside, a covered patio beckons for delightful BBQs. (id:26218)
RE/MAX Hallmark Peggy Hill Group Realty Brokerage
573 Mosley Street
Wasaga Beach, Ontario
Welcome to your dream home in the heart of Wasaga Beach! This versatile property offers an exceptional opportunity for both homeowners and investors. Featuring an open concept design, this home is divided into two separate spaces, each with its own entrance, perfect for living in one space and renting out the other, or renting out both for maximum income potential. Just a 2-minute walk from the iconic Wasaga Beach, this home is ideally located for beach lovers and vacationers. With plenty of parking and a large backyard, there's ample space to build an additional structure or create your own backyard oasis. Inside, you'll find a total of 5 spacious bedrooms and 3 modern bathrooms, providing plenty of space for a vacation home or an investment property. The property is conveniently located near all amenities, including shops, restaurants, schools, and places of worship. Don't miss out on this gem, schedule a viewing today and experience all that this fantastic home has to offer! (id:26218)
Coldwell Banker The Real Estate Centre Brokerage
65 Normandy Boulevard
Toronto, Ontario
Solid detached Century Home located in Upper Beaches Area! This was the first home built on Normandy Blvd. in 1915. This property is nestled amongst the trees in a superb generational, family friendly neighbourhood and has lots to offer. Loads of natural light adorn the hardwood floors throughout this carpet free 3 bedroom/ 2 bathroom home. Some original stained glass windows, a main floor pocket door and a cozy wood burning fireplace add a charming feel with elegance. The upper bathroom has been completely renovated with a glass shower and separate soaker tub for relaxation topped off with a large skylight to gaze at the sky above. The master bedroom has a dreamy closet/ dressing boudoir area to withdraw to. Private fully fenced yard has a shed for storage and a new deck to enjoy barbecues with your family, children and four legged friends. Pride of ownership. Steps to TTC Streetcar and Buses and just a 15 minute walk to Woodbine Subway Station. Close to Bowmore Rd. Jr. & Sr. Public School with early french immersion, late extended french, gifted programs and more. Enjoy nearby cafés, restaurants and shopping on the Danforth and on Queen Street. Remember you're only minutes from Woodbine Beach and Boardwalk. *Application in progress for Parking Pad Permit. (id:26218)
Keller Williams Experience Realty Brokerage
3789 Wood Avenue
Severn, Ontario
Luxury waterfront living awaits in this 4 bedroom, 4 bathroom, 2-storey on Lake Couchiching! Nestled in the sought-after neighbourhood of Westshore in Severn, this meticulously renovated home boasts 50 feet of coveted waterfront on Lake Couchiching's western shores. With ample natural light flooding the open-concept living areas, every detail shines, from the newly appointed kitchen with top-of-the-line appliances and peninsula bar to the serene primary bedroom featuring a luxurious 4-piece ensuite and upper level laundry. Enjoy panoramic lake views from every bedroom, and entertain in style in the spacious rec room on the lower level, complete with a cozy, electric fireplace. Step outside to the expansive backyard oasis, featuring a 35 x 16 ft large composite deck and 40 ft private dock perfect for entertaining guests or simply soaking in the breathtaking views. This spectacular property is located along the Trent Severn Waterway and has deep water that can easily accomodate a 34 ft cruiser. With easy access to Hwy 11, and only minutes to Orillia & Washago, this is more than a home, it's a lifestyle of unparalleled beauty and convenience. Welcome to your lakeside paradise! (id:26218)
RE/MAX Right Move Brokerage
10 Claire Drive
Barrie, Ontario
Pride of ownership! This beautiful 2600+ total available sqft all brick energy start open-concept bungalow has so much room for the family, with 2+2 bedrooms and 3 full bathrooms! Walk out basement & kitchen rough in for in law/rental potential! Main floor has large windows boasting natural light, new high end laminate floors, California Shutters, and new door hardware. The large kitchen is a delight with built-in pantry, upgraded floors, upgraded kitchen w/soft close cabinets (2024) and w/o to deck. Entertaining is a dream with a gas hook-up for bbq on the deck. Master bedroom has w/i closet & 4 pc ensuite. The lower level has a fully finished, family room with gas fireplace, 2 bedrooms, 1-4 pc bath that are freshly painted, and new engineered hardwood floors with a w/o to very private yard with interlock patio, mature gardens and in irrigation sprinklers (front & back). 2 car garage with entry to basement allows for a perfect in-law suite, with the sink and stove hookup and 200 amp. already installed. Stone walkway that leads to backyard with inset lights in front yard, water feature and cute shed add to the ambience. Lots of parking! Roof, 2019 with ice guards. A must see! (id:26218)
RE/MAX Hallmark Chay Realty Brokerage
920 Booth Avenue
Innisfil, Ontario
Welcome to this stunning, updated, and meticulously maintained 5 bedroom, 4 bathroom home nestled on a premium pie-shaped lot in the heart of Innisfil and steps away from the beautiful shores of Lake Simcoe. With just under 3700 sq ft of living space, this Grandview Abbey II built home has been customized with an additional 2 feet added to both the back and side of the house. Finished from top to bottom with custom designer details, features include an interlock walkway leading to the covered front porch. An impressive interior that boasts an open concept floor plan starting with a large, bright foyer, formal living room & main floor office. A cozy family room with a gas fireplace. A separate dining room. Stunning chef's kitchen with stone countertops & backsplash, stainless steel appliances, island, and a huge eating area with a walkout to a gorgeous entertainer's backyard with an in-ground saltwater pool, stone patio, pool bar shed, & a huge deck with built-in hot tub. A hardwood staircase leads to the well-appointed second floor with a spacious primary bedroom featuring his/her walk-in closets, and a 4-piece spa-like ensuite with a glass shower, & soaker tub. 3 additional bedrooms, a 4-piece bathroom & reading nook. The lower level rec room features a 2nd gas fireplace with stone surround, an exercise area, a bar, a 5th bedroom & a 4-piece bathroom. New garage door. New pool heater. Shingles 2018. This home is move-in ready and close to absolutely everything! (id:26218)
Sutton Group Incentive Realty Inc. Brokerage
63 Gateway Drive
Barrie, Ontario
BUILDERS MODEL HOME! MOVE-IN-READY 4-BEDROOM EXECUTIVE PROPERTY WITH HIGH-END FINISHES EASILY CONVERTED TO ACCOMMODATE A SEPARATE ENTRY! Welcome to 63 Gateway Drive. This 3145 sq ft Model home in South Barrie, custom built by Mavana Homes, offers ideal living just steps away from amenities like South Barrie Go Station, Costco, schools & parks. This diverse property can be utilized as a stunning single-family home or customized to accommodate a separate entry for multi-generational living or that savvy investor looking to add to their portfolio. The property features a fully drywalled garage with 8' garage doors, top-quality Maibec siding & a large 12' x 10' deck with a gas BBQ rough-in for entertaining. Inside, oversized windows & thoughtful design optimize natural light & space. Hardwood flooring & elegant tile adorn the home, complemented by 8' main level interior doors & a sophisticated kitchen with an impressive 10’ x 4’ breakfast island & walk-in pantry. Promising quality workmanship & a 7-year Tarion warranty for peace of mind. Experience the perfect backdrop for a luxurious lifestyle at this #HomeToStay. (id:26218)
RE/MAX Hallmark Peggy Hill Group Realty Brokerage


