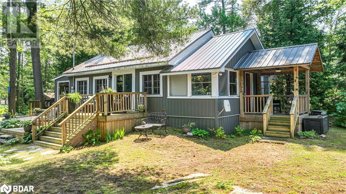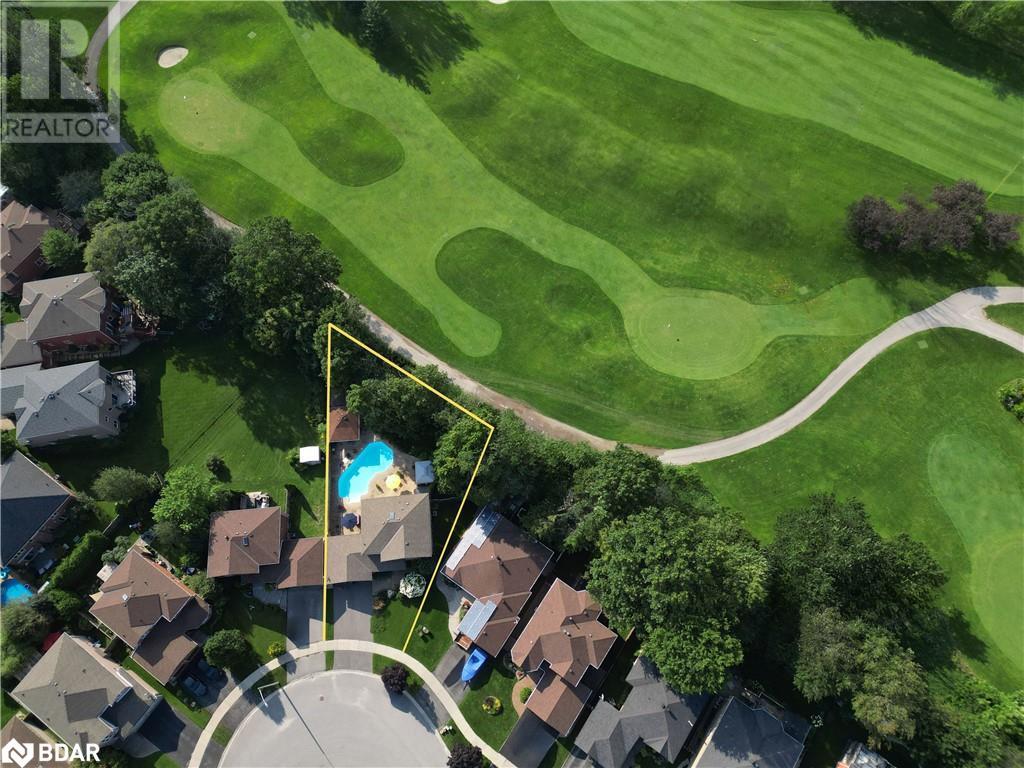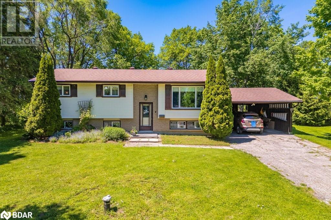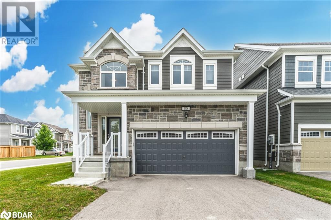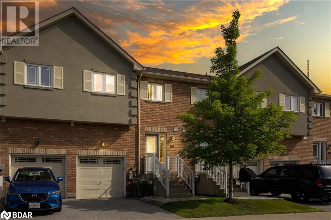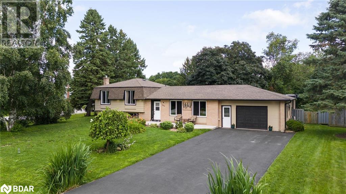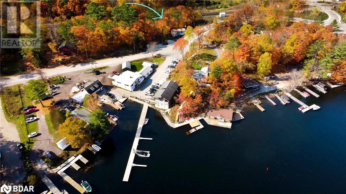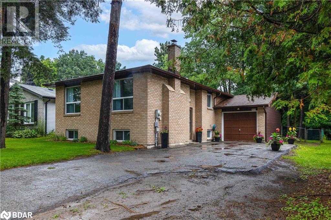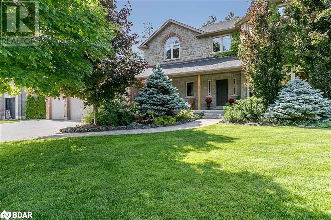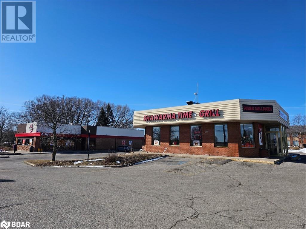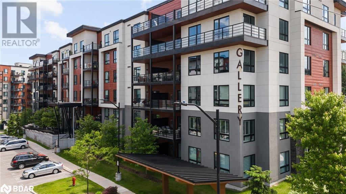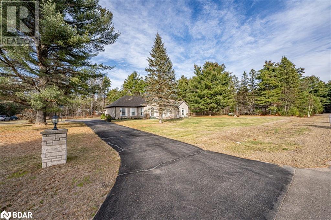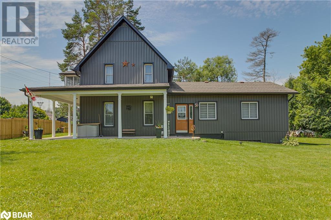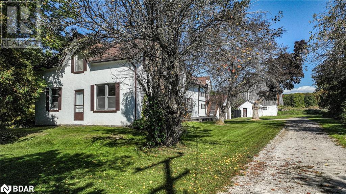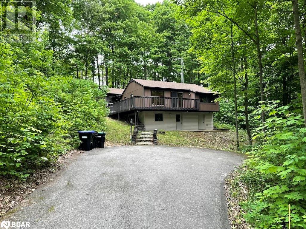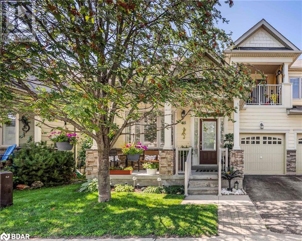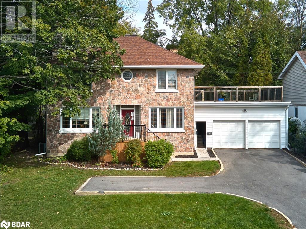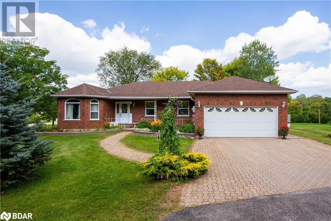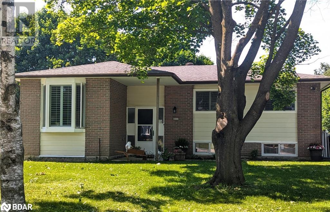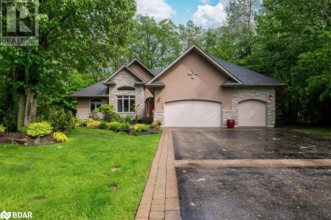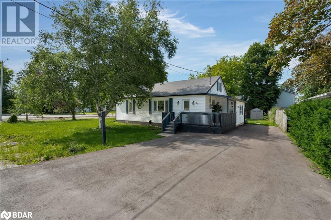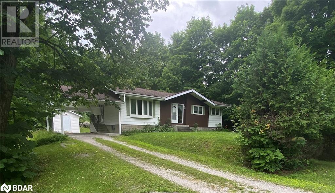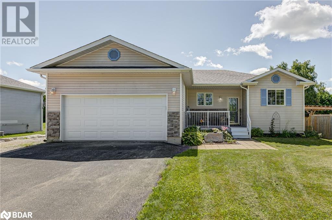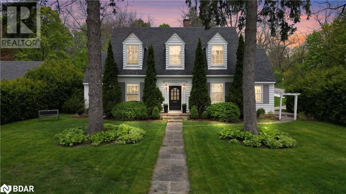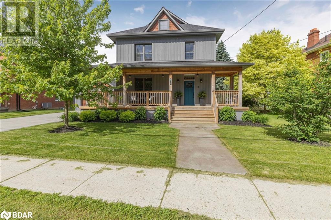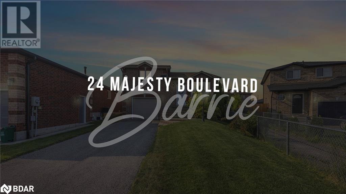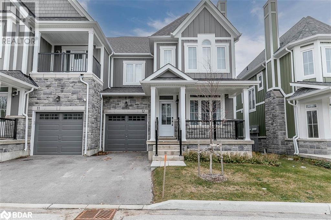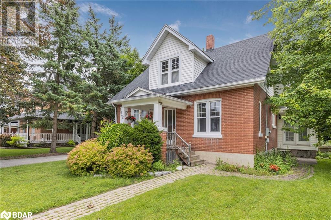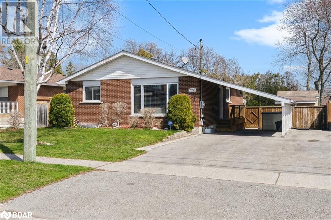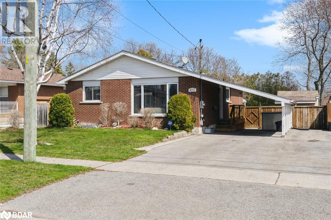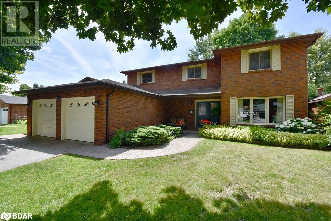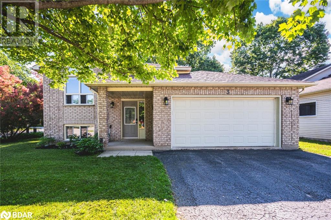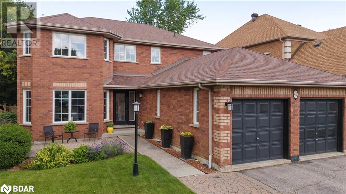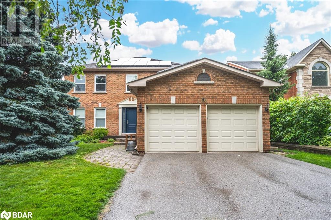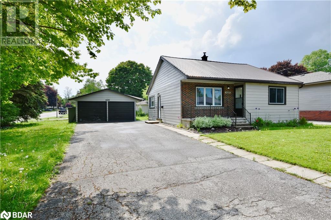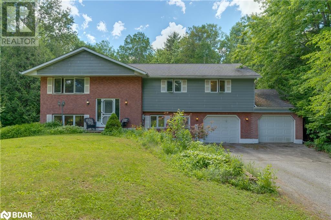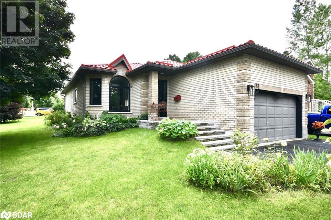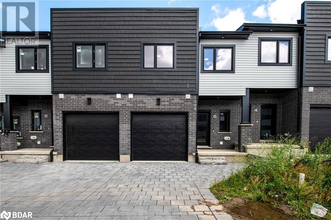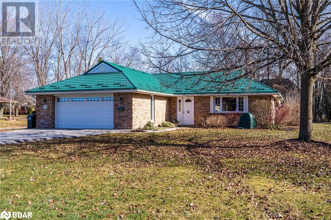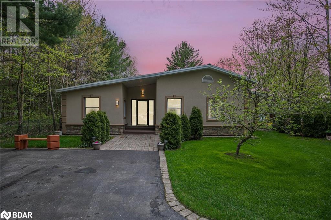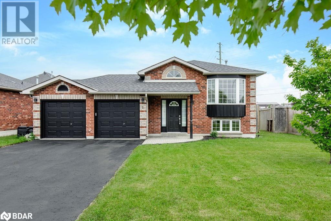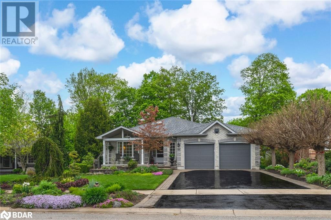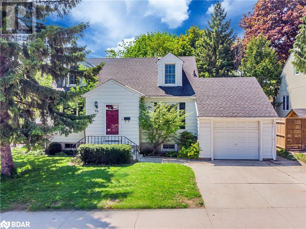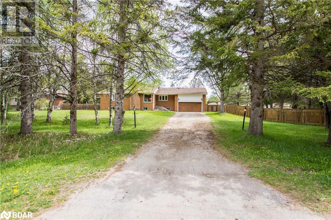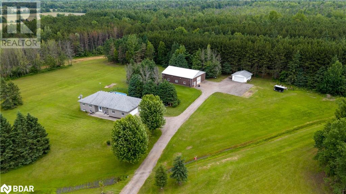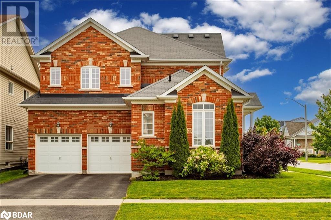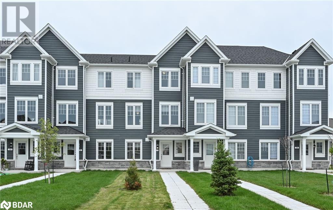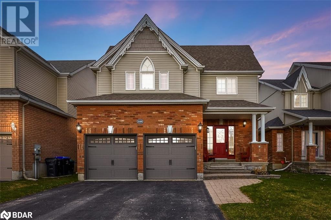3294 Hendi Lane
Washago, Ontario
Wow! Such a heavenly place on earth, you won't want to leave. Adorable 3 season cottage is located at the very end of a private road, provides the privacy that is so desirable for the cottage life. Historically referred to as one of the prettiest points on the river, with a special deck, specifically called Sunset Point. (current Owner jokes that is to be enjoyed by invitation only). The panoramic, 225 degree view of the Green River is amazing, from inside the cottage and also several seating areas throughout the property to enjoy. Only 2 owners since built in 1935. Green River flows to the Black River, providing approximately 20-25 kms of boating. Picturesque, scenic rivers, ideal for pontoon boats, kayaks, canoes and paddle boards. Great fishing right off the docks. With no immediate neighbours and a lovely sandy beach area, the property is ideal for the little ones to enjoy and be safe. Many updates in recent years, including vinyl siding (cottage and shed), some new windows and patio door, metal capping on all windows, metal roof (cottage and shed), bathroom vanity with matching cabinet and shower, hot water tank, some flooring, vaulted ceiling in main area, most walls covered with rough cut lumber, to create the modern, yet rustic cottagey interior, propane fireplace, air conditioner, 2 decks attached to cottage (one is covered) and 3 decks/docks on river, and 3 convenient storage units attached at back of cottage. Great location within an easy, short walk to restaurants, convenience store, church, grocery store with attached cafe and bakery, ice cream shop, pharmacy, hair salon and LCBO. A few minutes off Highway 11N, easy access, on and off. Be sure to ask your Agent to provide you with in the information that is posted in the document section. Quick Close is preferred. (id:26218)
Century 21 B.j. Roth Realty Ltd. Brokerage
36 Crompton Drive
Barrie, Ontario
Welcome to the very best of Barrie's Country Club Estates! Offered on the market for the first time ever, 36 Crompton Drive is an oasis for golfers and fun-seekers alike. Backing directly onto the prestigious Barrie Country Club, this thoughtfully landscaped property has picture perfect views of the course and boasts an 18,500 gallon in-ground salt water swimming pool, hot tub, pool house with bar, gazebo and 2 fire pits. Step inside for a glance at refined elegance in this newly renovated two-storey home, equipped with fully refinished floors, lighting, kitchen, living room, primary suite and modernized bathrooms. You're going to love entertaining in your basement multimedia room- complete with wetbar, 3 Napoleon torch fireplaces, washroom, laundry & spacious guest suite. Here's your chance to own this incredible property in a great community! (id:26218)
Sutton Group Incentive Realty Inc. Brokerage
4 Price Drive
Oro-Medonte, Ontario
Welcome Home to Price's Corner, Oro Medonte. An outstanding 100 Ft x 164 Ft Lot, backing onto pastural fields with a relaxing calm, and peaceful setting. 2+ bedrooms with upgrades throughout the home. Beautiful kitchen with a built in side bar, new flooring and backsplash. Sliding door out to a huge deck. Large Family room/Rec room has a natural gas stove and room for all of your celebrations. 1- 4 piece washroom on main floor, with a 2-piece on the lower level. A fantastic neighborhood to raise a Family or retire very comfortably in. This home has everything that you have ever wanted. (id:26218)
RE/MAX Right Move Brokerage
88 Village Gate Drive
Wasaga Beach, Ontario
NEWER-BUILT HOME ON A CORNER LOT MOMENTS FROM VILLAGE GATE POND PARK & THE BEACH! This stunning 2-storey home, built in 2021, sits on a spacious 101’ deep corner lot in a picturesque neighbourhood. Enjoy proximity to the white sand beaches, shopping, amenities, and Wasaga 500 Go-Karts. From the moment you arrive, you'll be captivated by the immaculate curb appeal featuring a paved driveway, stone and siding exterior, an attached two-car garage with inside entry, and a charming covered front porch. The main floor boasts beautiful hardwood and tile floors, seamlessly connecting the living room, dining room, and kitchen. The heart of the home, the kitchen, impresses with a large island, undermount sink, quartz counters, and stainless steel appliances. An oversized patio door walkout opens to the backyard, making outdoor entertaining a breeze. A hardwood staircase with contemporary railings and spindles leads to the upper floor. Double doors open to the primary bedroom, featuring a walk-in closet and a 3-piece ensuite bathroom. Two additional bedrooms share a 4-piece Jack and Jill bathroom with dual sinks, while a fourth bedroom with a good-sized closet and a 4-piece bathroom complete the upper floor. The unspoiled basement offers endless potential for customization with a rough-in for a fifth bathroom, ready for your personal touch. Outside, the backyard provides a lush green space, perfect for kids and pets to play. This beautiful #HomeToStay is a fantastic opportunity to enjoy style and convenience in a sought-after location. (id:26218)
RE/MAX Hallmark Peggy Hill Group Realty Brokerage
209 Harvie Road
Barrie, Ontario
**Beautiful Townhome Located In The Barrie Holly Community. This Home Features 4 Bedrooms And Is Beautifully Maintained. Highlights Include Hardwood Flooring And Bright Windows. Unique Walkout Basement Doors That Steps Out Directly To The Walk Way. Perfect For An In-Law Suite Or Potential Office. Walk To Schools, Parks, Holly Community Centre, And Ardagh Bluffs. (id:26218)
Keller Williams Experience Realty Brokerage
204 Camilla Crescent
Essa, Ontario
Welcome to this charming split-level home in the serene community of Thornton, where rural tranquility meets modern convenience. Nestled on a spacious corner lot, this beautiful residence has been lovingly maintained by its current owners for almost 20 years, and it’s now ready for new memories to be made. As you step inside, you'll immediately notice the abundance of natural light flooding through oversized windows and skylights, creating a warm and inviting atmosphere. The thoughtful design of this home offers a flexible layout, featuring 4 bedrooms with the potential to easily convert an additional room into a 5th bedroom, catering to growing families or those in need of extra space. The home has seen many recent improvements, including a new roof, updated windows, and fresh flooring, ensuring peace of mind and a move-in-ready experience. The bright and airy living spaces are perfect for both everyday living and entertaining guests. The outdoor space is equally impressive, with a large back deck that’s perfect for enjoying beautiful summer nights. Whether you’re hosting a barbecue, relaxing with a book, or stargazing, this backyard offers a private retreat for all your outdoor activities. Located just 5 minutes from Highway 400, commuting is a breeze, making this an ideal location for those who work in the city but prefer the quiet of rural living. In just 7 minutes, you can reach the bustling area of Mapleview Drive, home to a variety of restaurants, shopping centers, and other amenities, providing the perfect balance between peaceful living and urban convenience. Don’t miss the opportunity to make this wonderful property your new home. Book your showing today and experience the perfect blend of comfort, convenience, and community in Thornton. This is more than just a house; it’s a place where cherished memories are made. (id:26218)
Real Broker Ontario Ltd.
5678 Upper Big Chute
Severn, Ontario
Welcome to 5678 Big Chute road! Located directly across from Severn Falls Marina, you can catch breathtaking views of the Trent Severn Waterway from your balcony or walk to the water, restaurant and marina in just a few steps. This is the perfect handyman's project. Enjoy the best of cottage country with your own piece of Severn Falls! (id:26218)
Sutton Group Incentive Realty Inc. Brokerage
405 Leacock Drive
Barrie, Ontario
**Welcome to 405 Leacock Dr, a spacious home perfect for multi-generational living! This charming property boasts 3+2 bedrooms, 2.5 bathrooms, and 2 kitchens, making it ideal for in-law suite with a separate entrance or extended family stays . Step into the open concept living and dining area, designed for seamless entertaining and comfortable living. The large bedrooms offer plenty of space for relaxation and privacy. Outside, you'll find a beautiful private backyard adorned with large, mature trees. Don't miss out on this unique opportunity to own a home that caters to all your family's needs. (id:26218)
Keller Williams Experience Realty Brokerage
35 Reillys Run
Minesing, Ontario
This beautiful executive home with in-law/nanny suite on the main level, extra large and deep 3 car garage, and 6000 finished sq ft of living space on three levels is steps to snow valley ski resort. This home sits in an executive subdivision 10 minutes outside of Barrie, and only 90minutes from Toronto. The lot backs onto forest, has natural gas and municipal water, with extensive landscaping both in the front and backyard, as well as bordering the pool and tiki bar/pool shed. The interior boasts hardwood and ceramic flooring throughout, gourmet kitchen with built in appliances and Canadian granite counters, custom curved oak extra wide staircases hand built for the home, and six bedrooms and baths, four of which have their own ensuite. The upper floor has four bedrooms, and laundry facilities with extra insulation to dampen sound. The 6-piece master bedroom features awalk-in shower with bench, large soaker tub, bidet, and large walk-in closet. Two of the other bedrooms feature walk in closets and full ensuite bathrooms that mirror each other. The bedroom/office sits beside the reading nook at the top of the stairs with large windows that offer lots of natural light and views of the landscaped yard below. The main floor family room adjoins the kitchen helping to tie the living space together, all windows are large for natural light and French doors offer respite when needed in the front sitting/dining room. The kitchen features solid wood cabinetry and plenty of storage space, plus a pantry around the corner. The heart of home is for entertaining! The basement has a wet bar, sitting room with custom bookshelves around a natural gas fireplace as well as another bedroom and ensuite. The basement has garage access and a full workout room. The home was designed with functionality, privacy and comfort in mind a truly one-of-a-kind build that has to be seen to be appreciated! (id:26218)
Coldwell Banker The Real Estate Centre Brokerage
355 Memorial Avenue
Orillia, Ontario
If you are looking to run a business with guaranteed monthly income with 7+ school lunches in the city of Orillia, this is your future business. There is a contract with schools for the school lunch programs. The current owner is willing to fully train the buyer.Fantastic opportunity for a well-established, independent business in the heart of Orillia's bustling business strip, a prime gateway to the downtown waterfront's attractions and its significant redevelopment. Positioned strategically off Highway 12 and adjacent to the Comfort Inn, this business capitalizes on its prime location in cottage country, making it a high-visibility and high-traffic enterprise. Situated minutes away from the Orillia waterfront redevelopment, the establishment is conveniently located near Georgian College, Lakehead University Orillia Campus, the OPP station, and Casino Rama, drawing both local and tourist clientele year-round. Proudly specializing in Shawarma and a wide array of Mediterranean dishes, the kitchen is fully equipped to deliver top-quality culinary experiences. The business comes with a private parking lot featuring ample spaces. Strategic business enhancements include the expansion of school lunch programs, with contracts in place, significantly broadening the customer base and potential for revenue growth. The restaurant offers a welcoming dining area, in addition to robust takeout and delivery services through popular platforms such as SKIP THE DISHES, DOORDASH, and Uber Eats, catering to a wide range of customer preferences. This sale represents a golden opportunity for a visionary buyer to step into a well-established, profitable business with a solid foundation and immense growth potential. Whether you're a seasoned restaurateur or a new entrepreneur, this is your chance to make a mark in Orillia's dynamic business landscape with a specialty in Shawarma and Mediterranean cuisine. (id:26218)
RE/MAX Hallmark Chay Realty Brokerage
306 Essa Road Unit# 101
Barrie, Ontario
Presenting 306 Essa Road, Suite 101 located at The Gallery Condominiums, South West Barrie. This stunning condo offers 1401 SQ. FT (2 Bed, 2 Bath + Den), 1 Underground Parking with storage. Interior Finishes: High-End Laminate Flooring, Upgraded Trim / Door Casings, 9’ Ceilings, Pot Lights, Window Coverings, White Shaker Kitchen Cabinets with Glass Inserts, Quartz Counters in Kitchen/Bath, Ceramic Backsplash, Stainless Steel Appliances, Full Size Front Loading Laundry Pair, Glass Tiled Shower in Primary Ensuite, and Designer Lighting Fixtures. Amenities: 11,000 SQ. FT Roof-Top Patio, 14-Acre Forested Park with Walking Trails, and Visitor Parking. Walk to Tim Hortons, Zehrs, and other shopping. Quick drive to Barrie Water, Highway 400, and Major Shopping. (id:26218)
Century 21 B.j. Roth Realty Ltd. Brokerage
21 Bay Ridge Road
Bancroft, Ontario
Luxury Executive Bungalow On Nearly 1 Acre In Bay Ridge Development. Large Driveway With Double Access. This 3 Bedroom Bunglow Features Open Concept Living/Dining With Vaulted Ceiling, Hardwood Floor With Decorative Inlay, Gas Fireplace And 2x Walk-Out To Patio Showcasing Inground Pool, Hot Tub, Fish Pond/Waterfall And Large Screened-In Gazebo With Woodburning Fireplace. Oversized 2 Car Garage With Entrance To Home. Eat-In Kitchen With Built-In Appliances, Main Floor Laundry With Shelving. Primary Bedroom With Coffered Ceiling, Extra Large 5-Piece Ensuite With Jet Tub. 2 Additional Large Bedrooms On The Main Floor. Finished Basement Features Large Recreation Area With Gas Fireplace, Bar With Sink/Fridge And Games Area. 2 Additional Rooms With Wall Of Closets Plus Office Area With Built-In Shelves And 2-Piece Bath. Extra Large Utility/Workshop Room. Recent Upgrades To Insulation, Heating/AC And Window (Seal/Caulk) May 2023 Over $25,000. Generac 20kw Generator. (id:26218)
Exp Realty Brokerage
8231 County Road 169, Road
Washago, Ontario
Live at the water's edge, without having the expense of the waterfront taxes! This beautifully updated, century home sits within meters of the Green River, the Severn River and Lake Couchiching, offering all of the options for watersports and fishing alike. Known affectionately in the community as The Island House, this historic home has been tastefully updated and renovated to preserve it's original charm. Siding onto the Green River, there is a gate access to a walkway along the river over to the dam at the former Grist Mill. This special home features 5 bedrooms, or 4 bedrooms plus a family room or in-law suite (with hookups for a stove and refrigerator in the closet), 3 bathrooms, and a sunny bonus room upstairs, which overlooks the surrounding water views. Updates include, a beautiful new kitchen/dining room addition with vaulted ceiling, skylight and trapezoid window, new insulation, modern board and batten grey vinyl siding, propane furnace, shingles, seven new windows, two new doors, brand new engineered hardwood flooring throughout the main floor, new carpet in primary bedroom and upstairs, and the basement crawlspace has been completely professionally encapsulated. Come and enjoy all that Washago has to offer. Walk to local shops, restaurants, grocery, pharmacy, hardware and the LCBO. The amazing Washago Centennial Park, a favourite home of our special trumpeter swans, is only a 5 minute walk away, featuring a boat launch, golden sandy beach, huge picnic pavilion, playground, pickle ball courts, dog park and more! Two nearby golf courses, campgrounds, numerous hiking trails and paddling routes, a Community Centre with new ice rink, Casino Rama, and the City of Orillia, all combine to make this spot a wonderful place to live and to enjoy your next chapter! (Propane tank rental amount is $60.00 per year) (id:26218)
Sutton Group Incentive Realty Inc. Brokerage
625 Line 12 North
Hawkestone, Ontario
Looking for a unique property? This could be the one! Recently severed Lot from the original farm, this property includes the original farm house with legal 1 bedroom apartment with separate entrance, an inground pool, pool house (with electricity), the original cattle barn, a large 35'X28' drive shed, all on an easily manageable 3.8 acres. Ideal for a hobby farm or an artisan's retreat. Brick structure attached to the barn has had many purposes over the decades, would be ideal for an office or retail space, showcasing artisan's creations. The existing large barn also provides as many possibilities to repurpose for different livestock or clear out to create a workshop, a storage building or possibly a barndominium. Have you heard of those? Your new home has the added benefit of potential rental income from the apartment to offset a portion of the mortgage. Or a great 2nd unit ideal for extended family. If not for your primary residence, consider as a wonderful 2nd home / recreational property to escape to, your getaway from the hustle and bustle of the big city. This is a character filled, spacious home, with an existing older fireplace in the living room and original hardwood floors, also into the dining room. Adjacent to the living room, a large bedroom, ideally located on the main floor, to accommodate family member(s) with limited mobility, or repurpose as a family room. Home is complete with 2 water heaters to accommodate all. (id:26218)
Century 21 B.j. Roth Realty Ltd. Brokerage
33 Huron Woods Dr Drive
Oro-Medonte, Ontario
2205 sq ft Sugarbush community home or weekend getaway on 0.78 acres, wider 239 ft lot due toadditional land purchased. Nestled in the forest, 3 bedroom (easily convert to 4 bedroom by adding asmall wall), No neighbours behind. Fabulous great room addition with reclaimed brick fireplace andNapoleon insert. Well cared for over the years, shingles 2018, 2 bathrooms redone, windows cladded, siding and 3 windows done. High speed internet being installed, Natural gas on the street. Treed nature filled lot, decks & patio surround. Separate Entrance beside the front door. Appliances, most contents, furnishings & furniture included. Enjoy all seasons with Horseshoe Valley Ski/Golf,Settlers & Braestone, Hardwood Hills cross country & bike trails, Orillia, Barrie & quaintCraighurst minutes away with groceries, LCBO, restaurants, spa.. Extras:Included in the sale are 35 Huronwoods Dr which has been joint with 33 Huronwoods Dr but hasseparate Pin number and Legal description and also the common lands behind the neighbouring lotsowned jointly with others. Inclusions:All furniture, Appliances, Window shutters, Hot water tank, BBQ, Patio chairs, 2 Televisions Please Call/Text Listing agent @ (416) 456-2080 (id:26218)
Zolo Realty Brokerage
15 Covington Blue Crescent
Wasaga Beach, Ontario
This wonderful Stonebridge By The Bay end-unit townhome, is located in a four season, walkable neighbourhood in the east end of Wasaga Beach. Offers a spacious & inviting main floor featuring hardwood & tile flooring, an open-concept kitchen, with an eat in breakfast bar and SS appliances. The living room with gas fireplace flows to a deck that overlooks a private, treed backyard. Main floor primary bedroom with ensuite & walk in closet, overlooks the backyard. An additional bedroom & bathroom on this level offer flexibility for guests or family. Upstairs, discover a third bedroom with french doors leading to a covered balcony, offering a peaceful retreat. A large loft area provides ample space for an office or family room, complemented by an additional bathroom. The finished basement, adorned with laminate floors, offers a spacious recreation room & bathroom, & plenty of storage space, ensuring comfort & convenience. This welcoming community offers a vibrant recreational lifestyle with walking trails, social activities & special events. Residents enjoy shared amenities, including an outdoor salt water pool, and access to the Waterfront Beach Club. Conveniently located walking distance to Stonebridge Town Centre, close proximity to the new arena, library, nearby pickleball courts and further shops, restaurants, beaches and amenities. Collingwood and the Blue Mountains, are just a short drive, offering further access to shopping, skiing, golf, and year-round recreation. A must see!! (id:26218)
Chestnut Park Real Estate Limited Brokerage
60 Shanty Bay Road
Barrie, Ontario
Location! Location! Location! Steps from Johnsons Beach, Barrie Yacht Club and the North Shore Trail-perfect for family strolls with the dog, jogging or cycling along the edge of Kempenfelt Bay! This long established area boasts mature trees, larger lots, and many local amenities-Walk to grocery store, pharmacy, walk in clinic, restaurants (+ many more downtown!), hair dressers, cafes, + Gas Stn w/Second Cup, Tim Hortons and excellent schools! Set well back from coveted Shanty Bay Road in the historic Old East End, this stately Fieldstone home sits on an oversized lot (0.304 AC),and offers 4 bdrms, 3 bathrooms + 2 kitchens. Large double garage has entry to both main level + finished bsmt, as well as outdoor space above offering magnificent views of the water!! Lots of room for future expansion and/or development of a secondary dwelling, swimming pool, gazebo etc. This exceptional classic home boasts loads of potential and is ready for your personalization! (id:26218)
Sutton Group Incentive Realty Inc. Brokerage
1 Whitetail Drive
New Lowell, Ontario
Welcome to 1 Whitetail Drive, New Lowell – where tranquility meets opportunity! This charming bungalow sits on an extra-large lot, boasting an incredible pond that adds a touch of serenity to your everyday life. The property features 3 bedrooms, 2 bathrooms, and the convenience of main floor laundry. As you step inside, you'll appreciate the thoughtful design with an inside garage entry for added convenience. The fully separate basement is a blank canvas awaiting your personal touch, presenting the perfect opportunity for an in-law suite or additional living space. Outside, a separate large drive shed provides ample storage for your tools and toys. The location is ideal, offering a peaceful retreat while remaining close to essential amenities. Picture yourself enjoying quiet evenings by the pond, which is not only a visual delight but also a little paradise, complete with a fishing hut. This property truly offers the best of both worlds – a tranquil escape with the potential to create your dream living space. Don't miss the chance to make 1 Whitetail Drive your new home! (id:26218)
Engel & Volkers Barrie Brokerage
211 Sunset Crescent
Stroud, Ontario
Beautiful newly renovated raised bungalow on a large 75' x 125 private pool sized lot in an extremely desirable, family friendly, mature neighbourhood. Surrounded by beautiful mature trees, this bungalow has had over 100K spent in upgrades. New luxury vinyl flooring throughout the main level. Stunning new kitchen with stainless steel stove with built-in sleek stainless steel microwave hood fan and a stainless steel ultra quiet dishwasher and quartz counter tops. New electrical upgrades. New recessed pot lights throughout open concept living room, dining room and kitchen. Features walk-out to multi level deck overlooking stunning back yard. California shutters on all the main floor windows. Bathroom completely renovated with walk-in glass shower and quartz top vanity. Just beautiful. All new plumbing throughout except for the laundry room. Gas is hooked up to the house. Located near schools, the lake, lots of shopping, golf and great restaurants! (id:26218)
Sutton Group Incentive Realty Inc. Brokerage
5 Timber Court
Springwater, Ontario
**NEW PRICE** TIRED OF CITY LIVING? ENJOY THIS FAMILY SIZED, CUSTOM BUILT BUNGALOW ON A PREMIUM .5 ACRE PLUS, TREED, COURT LOT! YOU WILL LOVE THIS BEAUTIFUL HOME WITH TOO MANY FEATURES TO LIST, BUT INCLUDING, THOUSANDS IN INTERIOR UPGRADES SUCH AS ROUNDED CORNERS, SOARING 14 FT HIGH CEILINGS IN GREAT ROOM AND 9 FOOT CEILINGS THROUGHOUT, HARDWOOD AND CERAMIC FLOORS ON MAIN, GOURMET KITCHEN WITH HUGE ISLAND, BUILT IN APPLIANCES, AND GRANITE COUNTER TOPS. PRIMARY BEDROOM WITH WALK IN CLOSET AND NEWLY RENOVATED ENSUITE FEATURING RAINFALL SHOWER, LOADS OF WINDOWS FOR NATURAL LIGHT, GAS FIREPLACE WITH STONE FEATURE WALL, FINISHED BASEMENT WITH A SEPARATE ENTRY AND GAMES ROOM, EXTRA LARGE TRIPLE CAR GARAGE, PROFESSIONALLY LANDSCAPED LOT INCLUDING, LARGE BACK YARD DECK, TREES, LIGHTING, SPRINKLERS AND AN INVISIBLE FENCE FOR YOUR FURRY FRIENDS, HUGE DRIVEWAY WITH ENOUGH ROOM FOR 9 CARS, PRIVACY DUE TO THE LOCATION AT THE BOTTOM OF THE COURT. FANTASTIC VIEWS FROM EVERY WINDOW! JUST OUTSIDE OF BARRIE WITH ACCESS TO WALKING TRAILS, SNOWMOBILE TRAILS, BIKING, SKIING, AND CANOEING. NEW SHINGLES 2023 (OVER $45,000), WITH THIS 5 BEDROOM HOME YOU HAVE ENOUGH ROOM FOR YOUR LARGE OR GROWING FAMILY! YOU WON'T BE DISAPPOINTED! (id:26218)
RE/MAX Hallmark Chay Realty Brokerage
20 English Drive
Beeton, Ontario
Welcome to your dream family home in the picturesque charm of Beeton, Ontario! This beautifully appointed residence invites you in with its expansive, mature tree-lined corner lot and a newly paved double driveway. Imagine spending sunny afternoons in the large backyard, perfect for a pool, with an entertainer's deck, sizable storage shed, and plenty of space for children to explore and play. Inside, the loft on the second floor is designed as a delightful children's play area, creating a magical space for your little ones. Nestled in a family-friendly neighborhood that is growing with new homes, this property offers the perfect setting to raise your family and make a wise investment. Step into the inviting kitchen, where modern appliances and ample counter space will inspire your inner chef. The living room features newly installed pot lights, adding a touch of elegance, while a custom floating storage closet in the bathroom combines style and functionality. This home is a true gem, offering comfort, convenience, and endless possibilities for family living. Don't miss out on the chance to make this wonderful property your own! (id:26218)
Keller Williams Experience Realty Brokerage
369 Indian Trail
Huntsville, Ontario
Large family home is located in the sought after Lakewood park area, close to downtown Huntsville and public access to Vernon narrows with a dock just steps away and next to hunters bay to a boardwalk and a trail also across the water. Large 3 bedroom bungalow is a well kept home with a full finished basement plus a spacious carport and a shed for storage. Bright kitchen and dining area to a patio door with a nice deck in privacy and steps going to the yard. The property is very mature with trees, landscaping and room for gardens. Three entry doors with access. This safe area is well liked with lots of walking around the loop with little traffic and trails to the Huntsville (id:26218)
One Percent Realty Ltd. Brokerage
4657 Orkney Beach Road
Ramara, Ontario
Just a short walk to Mara Provincial Park and Lake Simcoe this lovely ranch style bungalow is picture perfect! This 3 bedroom, 3 bath home is ideal for those looking for a one level open concept living space. The Kitchen with breakfast bar features light grey cabinetry, and Stainless Steel Appliances. The Primary Bedroom with 3pc ensuite has been recently updated. Main floor laundry with access to the Double car garage. Basement is beautifully finished with new flooring/trim and freshly painted Family Room, two additional rooms and 3pc bathroom. Enjoy the 15x30 Swimming Pool Oasis all on a half acre lot! (id:26218)
RE/MAX Crosstown Realty Inc. Brokerage
102 Blake Street
Barrie, Ontario
Nestled in the prime east-end of Barrie, Ontario, 102 Blake Street exudes timeless elegance and charm. This captivating vintage cape cod style home boasts stunning curb appeal, drawing you in from the moment you arrive. Situated on a picturesque lot with the driveway off of Rodney Street. Step inside to discover a luxurious interior that seamlessly combines vintage charm with upscale sophistication. With 4 bedrooms and 2 bathrooms, this home offers ample space for a growing family. Each room is thoughtfully designed to honour the home's rich history and the essence of the Barrie area, creating an atmosphere of warmth and refinement. Whether you're unwinding in the cozy living room, preparing meals in the gourmet kitchen, or enjoying gatherings with loved ones in the elegant dining area, every corner of this home exudes an air of understated luxury. Nestled on a large mature treed lot, the relaxing backyard beckons with a heated saltwater pool, perfect for unwinding after a long day. Boasting a location that epitomizes convenience and community, this residence offers a lifestyle coveted by many. Situated within walking distance to several parks, including Barrie's downtown waterfront. Families will appreciate the proximity to Codrington Public School, one of Barrie's top-rated educational institutions. Seasonal and partial views of Lake Simcoe add to the allure of this exceptional property, providing glimpses of natural beauty throughout the year. Only a short 3 min walk to the north shore of Kempenfelt Bay on Lake Simcoe, where you can stroll along the beautiful Barrie North Shore Trail & 10 min walk to Johnson Beach. For those seeking leisurely pursuits, the home is just a 15 minute drive to more than 7 golf clubs as well as the Barrie Yacht Club can be reached in a mere 3 minutes by car or a leisurely stroll. Embrace the perfect blend of heritage and modernity at 102 Blake Street, where history meets luxury in the heart of Barrie's east-end. (id:26218)
Revel Realty Inc. Brokerage
265 Barrie Street
Thornton, Ontario
Welcome home to 265 Barrie Street in the heart of Thornton. This custom renovated century home provides 3700 sq ft of finished living space, with quality finishes top to bottom. The main floor is bright and spacious with an Open Concept layout, perfect for entertaining. Enjoy cooking in this custom kitchen with built in appliances and large centre island, or cozy up to the fireplace in the living room. Upstairs, the primary suite features heated floors, double sided fireplace with a soaker tub and separate shower, and there are two additional bedrooms all with hardwood floors. The fully finished basement features heated floors, family room, workout room and two additional bedrooms, two sets of stairs and a rough in for a full bath providing the potential to make it an ideal in-law suite. Step out on to the wrap around porch, or sit out back while your children play in the large yard. Plenty of storage space is available in the detached garage. This home was completely renovated in 2018-19 including a new septic system. Walking distance to local shops and recreation centre including splash pad and rink. Just a short drive to Barrie's south end amenities and easy access to major commuter routes. (id:26218)
Keller Williams Experience Realty Brokerage
24 Majesty Boulevard
Barrie, Ontario
EVERYTHING HERE IS DONE!!Welcome Home to 24 Majesty Boulevard, a great turnkey home with an ideal SE Barrie location close to all amenities!* Approximately $100,000 spent in improvements since 2021!*Over 1400 square feet finished, an inside entry from the garage to the lower level (in-law capability with a large bedroom & 3pc ideal for extended family or the teenagers or possible Air bnb) a nicely maintained yard*Large eat in kitchen with new patio doors (2021) to raised deck overlooking the mostly fenced rear yard* Large master bedroom w/4pc semi-ensuite*Large vaulted wall in family room with large windows* Recent improvements since 2021 include NEW: roof, soffit, facia and R60 insulation, AC, furnace blower motor, Kitchen: refrigerator, stove, dishwasher, microwave, new sliding doors to deck, paint and light fixtures throughout, main entry door, garage door, raised deck off of the kitchen, carpet and underpad, laminate flooring, many windows and more!* New stonework and stone entry (2007)* Shows 10+ and NOTHING to do here but move in! (id:26218)
RE/MAX Hallmark Chay Realty Brokerage
218 Crosswinds Boulevard Unit# 12
The Blue Mountains, Ontario
Welcome to Hillsdale Town, this end unit townhome was completed in 2022, offering over 2000 sq ft, 4 bedroom, 3 bedroom, main floor laundry, main floor living room with fireplace, open concept family, dining and kitchen. Currently being operated as a short term accommodation (STA) - furnished and equipped ready to operate. STA is not transferable. (id:26218)
RE/MAX Hallmark Chay Realty Brokerage
268 Barrie Street
Thornton, Ontario
Welcome home to the quaint village of Thornton. This charming 1.5 story home features large principal living spaces and more than 2000 sq ft of finished living space. The primary bedroom is located on the main floor, and two additional bedrooms are located on the upper level. The home features two full baths, one on the main floor and one on the upper level. The large living room features a fireplace and multiple walk outs to to the yard, and is large enough to feature a formal dining area if you want. Gorgeous eat in kitchen was professionally designed and the finished basement provides extra living space, while the detached oversized single car garage provides extra storage space for all your toys, and the large driveway can accommodate your camping trailer. This home backs onto the quiet end of the Thornton Community Park where there is a splash pad, hockey rink and baseball diamond. Enjoy summer afternoons on the back deck, or cool spring evenings in front of the fireplace. Stroll down the main street to enjoy ice cream or pizza from one of the local shops, or take a long walk or bike ride on the Trans Canada Trail. Enjoy the friendly community feel, while paying low property taxes and have easy access to commuter routes and a short drive to the amenities in South End Barrie. (id:26218)
Keller Williams Experience Realty Brokerage
672 Burnham Street
Cobourg, Ontario
Remarkable Legal Duplex - This Gorgeous 4 Bedroom 3 Full Bath Raised Bungalow Is Complete W/An All Main Level Living Main Floor (No Stairs Inside) & Fully Updated Throughout PLUS An Immaculate Fully Renovated Legalized 2 Bedroom Lower Level Apartment That Is Newly Renovated, Tastefully Modernized & Pristine Throughout & Includes Sound Proofing In Ceiling & Double Insulation! The Main Level Is Complete W/An Open Concept Design, Stunning Newly Updated Kitchen W/Ss Appliances, Kitchen Island, Breakfast Bar, Butler Pantry & A Formal Dining Area. Spectacular Primary Bedroom Retreat Includes Ensuite Bath! Situated On A Large 60X165Ft Private Fenced Property (Gate Locks On Both Sides Of Property) & Offering A Walk-Out From Main Level To A Fabulous Entertainment Deck W/Glass Rail In A Beautifully Bloomed & Secluded Backyard Oasis! Newly Paved Driveway W/Ample Parking. Oversized Updated Windows T/O. 3 Large & Inviting Garden Storage Sheds, Steps To All Amenities, Schools, Close To Commuter Routes, Beaches, Marina, Library, Only 2 Minutes To Hospital, Parks W/Tennis & Baseball Diamond, Playground, 10 Minute Walk To River, Fishing & So Much More!! **Stair Case In Pantry Has The Option To Be Opened Back Up At Buyer's Preference & Expense To Convert Back To Single Family Home** EXTRAS: Fully Permitted Legal Apartment. 2 Laundry Facilities. New Owned Tankless Hot Water ($4000), Newer Furnace, Central Air, New Roof, 200Amp Electrical Service. Dimmer Switches. Window Wells. Hardwired Carbon Monoxide Detectors. LED Pot Lights (id:26218)
RE/MAX All-Stars Realty Inc.
672 Burnham Street
Cobourg, Ontario
Remarkable Legal Duplex - This Gorgeous 4 Bedroom 3 Full Bath Raised Bungalow Is Complete W/An All Main Level Living Main Floor (No Stairs Inside) & Fully Updated Throughout PLUS An Immaculate Fully Renovated Legalized 2 Bedroom Lower Level Apartment That Is Newly Renovated, Tastefully Modernized & Pristine Throughout & Includes Sound Proofing In Ceiling & Double Insulation! The Main Level Is Complete W/An Open Concept Design, Stunning Newly Updated Kitchen W/Ss Appliances, Kitchen Island, Breakfast Bar, Butler Pantry & A Formal Dining Area. Spectacular Primary Bedroom Retreat Includes Ensuite Bath! Situated On A Large 60X165Ft Private Fenced Property (Gate Locks On Both Sides Of Property) & Offering A Walk-Out From Main Level To A Fabulous Entertainment Deck W/Glass Rail In A Beautifully Bloomed & Secluded Backyard Oasis! Newly Paved Driveway W/Ample Parking. Oversized Updated Windows T/O. 3 Large & Inviting Garden Storage Sheds, Steps To All Amenities, Schools, Close To Commuter Routes, Beaches, Marina, Library, Only 2 Minutes To Hospital, Parks W/Tennis & Baseball Diamond, Playground, 10 Minute Walk To River, Fishing & So Much More!! **Stair Case In Pantry Has The Option To Be Opened Back Up At Buyer's Preference & Expense To Convert Back To Single Family Home** EXTRAS: Fully Permitted Legal Apartment. 2 Laundry Facilities. New Owned Tankless Hot Water ($4000), Newer Furnace, Central Air, New Roof, 200Amp Electrical Service. Dimmer Switches. Window Wells. Hardwired Carbon Monoxide Detectors. LED Pot Lights (id:26218)
RE/MAX All-Stars Realty Inc.
67 Woodcrest Road
Barrie, Ontario
Welcome to this beautifully maintained family home in the desirable Allandale neighborhood of Barrie. Lovingly cared for by the original owners, this 4-bedroom, 4-bathroom home is perfect for a new family to start making their own memories. Located in a sought-after area with excellent schools and friendly neighbours, this home offers a warm and welcoming community atmosphere. The spacious layout features a bright and airy living area, a well-appointed custom designed gourmet kitchen, and cozy bedrooms, ensuring comfort for everyone. The large, private backyard is an entertainer's dream, ideal for gatherings and outdoor fun. Enjoy the added charm of a 3-season sunroom, perfect for relaxing and enjoying the serene surroundings. Don't miss this opportunity to own a piece of Allandale's neighbourhood charm. Schedule a viewing today and envision your family's future in this wonderful home! (id:26218)
RE/MAX Hallmark Chay Realty Brokerage
3 Donald Crescent
Wasaga Beach, Ontario
CHARMING HOME ON A CORNER LOT STEPS FROM THE BEACH! Ideally situated on a large corner lot, this beautiful home is just steps from the beach, parks, schools, trails, and all essential amenities. The property features a paved driveway, a double-car garage, and a charming covered front porch. This heated and insulated garage is a hobbyist's paradise, complete with its own 220V/240V electrical panel, making it EV charger ready. Enjoy the convenience of workbenches and brand-new locking steel storage cupboards, perfect for organizing and securing your tools and projects. Ideal for car enthusiasts, DIYers, or anyone needing a versatile workspace. You'll find a bright, inviting interior with an open living and dining room, perfect for entertaining. The well-designed kitchen boasts quartz countertops, ample cabinet storage, a shiplap backsplash, and an undermount sink. The family room is a delightful space filled with natural light from numerous windows and offers easy access to the backyard through a convenient patio door walkout. The generously sized primary bedroom features a walk-in closet and a 4-piece semi-ensuite bathroom. The finished lower level is a versatile space with large, above-grade windows, two additional bedrooms, and a 3-piece bathroom with a walk-in shower. Step outside to enjoy the large deck with a pergola, mature trees, and a garden shed for seasonal storage. This #HomeToStay offers everyday convenience and a wonderful lifestyle in a desirable location. (id:26218)
RE/MAX Hallmark Peggy Hill Group Realty Brokerage
48 River Ridge Road
Barrie, Ontario
Great opportunity in the quiet Kingswood area! Mature tree lioned streets close to just about eveything! Over 2050 sq. ft. Second floor has 3 good sized bedrooms, including a large primary with walk-in closet and updated 3 piece ensuite. Main floor features updated kitchen with eat-in area, with walkout to awesome fenced back yard and gazebo. Kitchen is open to the main floor family room with gas fireplace. Separate dining area and living room. Basement is finished with rec room, could be 4th bedroom, and bathroom.Lots of pot lights. Underground Sprinklers. This is a great property just waiting for you. (id:26218)
RE/MAX Hallmark Chay Realty Brokerage
36 Falling Brook Drive
Barrie, Ontario
PRIME FAMILY HOME WITH SOLAR INCOME & LUXURY UPGRADES! Located in popular Innishore with top-rated schools, this all-brick residence is perfect for family living. Drive up and discover a charming home close to all amenities, ensuring convenience for your daily life. This property features owned solar panels, providing additional income and energy efficiency.Step inside to find a warm and inviting front living room with stylish cork flooring, ideal as a home office or cozy retreat. The heart of the home is the updated kitchen, complete with a huge party-sized island perfect for entertaining. The primary suite is a luxurious retreat with two spacious walk-in closets and an ensuite bath featuring heated floors and a relaxing soaker tub. The second and third bedrooms offer ample storage with their double closets. Enjoy extra living space in the finished basement, perfect for family entertaining or a home gym. Step outside to a fully fenced yard with a private patio wired for a hot tub, ideal for outdoor relaxation and entertaining. Don’t miss the opportunity to make this stunning family home your own. Schedule a viewing today and experience the exceptional lifestyle it offers! (id:26218)
RE/MAX Hallmark Peggy Hill Group Realty Brokerage
419 Forest Avenue S
Orillia, Ontario
Welcome to your new home! This home is ideal for first time home buyers, investors, families or those looking to downsize without compromising on quality. This quaint property offers the perfect blend of comfort and convenience. Boasting three spacious bedrooms and a modern 4-piece bathroom. Step inside to discover a bright, open concept living space designed for modern entertaining. The abundant natural light floods through large windows, highlighting the sleek pot lights and creating a warm, inviting atmosphere. Whether you're hosting a dinner party or enjoying a quiet evening at home, this versatile space adapts to your needs.The property features two convenient entrances, enhancing both accessibility and curb appeal. Outside, you'll find a detached garage providing ample storage and parking. The generous lot size offers endless possibilities for outdoor activities. Don't miss your chance to own this delightful home. Schedule your private tour today and experience the perfect blend of charm and functionality! **** EXTRAS **** Please note; the house is heated by a heat pump and gas furnace. (id:26218)
Century 21 B.j. Roth Realty Ltd. Brokerage
3998 Martindale Crescent
Severn, Ontario
Discover the charm of your new home in the serene and picturesque community of Marchmont. Nestled on just over 2 acres of beautifully maintained gardens, this property is a sanctuary of natural beauty and comfort. With 3 bedrooms, 3 bathrooms, and an office perfect for working from home. The lower level welcomes you with a cozy family room that’s bathed in sunlight from the large windows, a gas fireplace, and it offers a walkout to a deck where you can enjoy the garden views. Upstairs, you’ll find a warm and inviting living room, a spacious dining area, and a beautiful kitchen that opens to a raised deck. Imagine sipping your morning coffee here, overlooking the expansive yard and soaking in the peaceful atmosphere. The outdoor space includes a two-car garage, an above-ground swimming pool with a surrounding deck perfect for summer fun, and gardens that have been lovingly cared for over the years. Situated on a quiet dead-end street, this home provides the perfect blend of peace and convenience. It’s just a short 2-minute walk to Marchmont Elementary School, 5 minutes to the charming town of Orillia, and only a 10-minute drive to ski hills, offering year-round activities for the whole family. Come and experience the warmth and inviting atmosphere of this lovely Marchmont home. It's more than just a house; it's a place where cherished memories are made. We can't wait to welcome you home. (id:26218)
Century 21 B.j. Roth Realty Ltd. Brokerage
165 Cheltenham Road
Barrie, Ontario
Welcome to 165 Cheltenham Road! This impeccably maintained 3+1 brick bungalow residence showcases an open concept main floor with beautiful hardwood flooring that reflects meticulous care and pride of ownership. The bright eat-in kitchen provides ample prep space and accommodates the entire family, featuring a walk-out to a private deck and fully fenced yard. The primary bedroom includes a generous closet and semi-ensuite with a soaker tub and separate glass shower. Completing the main floor are two additional bedrooms. The expansive family room in the basement offers versatile living space, along with a sizable fourth bedroom, a spacious three-piece bathroom, and a large laundry/utility room equipped with a convenient laundry chute and abundant storage. A steel roof, updated windows, eavestrough with gutter guards and newer appliances ensure worry-free living for years to come. Situated in a desirable neighborhood with the safety and privacy afforded with a premium cul de sac location. This home is conveniently located near schools, parks, hospitals, colleges, shopping, restaurants, and offers easy access to Hwy 400 and Hwy 11. Enjoy low maintenance perennial gardens,sprinkler system, a spacious deck, and a fully fenced yard. This home is move-in ready! Book a showing today! (id:26218)
Century 21 B.j. Roth Realty Ltd. Brokerage
6-3557 Colonel Talbot Rd Colonel Talbot Road
London, Ontario
Introducing luxurious collection of 2 Story high end town homes with finished basement located in the South of London where luxury meets convenience. High-end upgrades with a contemporary touch included in the price with value of over $70,000. These luxurious towns come with upgrades such as a custom glass shower in the master ensuite, high-end flooring, quartz kitchen countertops, quartz tops in all 4 washrooms, designer light fixtures, LED pot lights, massive backyards with wooden decks . This Property Is Surrounded By top notch Schools, Shopping Malls, Parks, Banks, Restaurants, And Is Minutes Away From The Public Transit . This property features dining having patio doors leading to your own private backyard with patio deck included! Heading upstairs you will be greeted with a spacious landing area where you will find 3 generous-sized bedrooms. Primary bedrooms boasts large walk-in closet and spa like ensuite bath, double vanity and walk-in shower. Finished Basement having Beautiful Living, Bedroom ,Kitchen and Full washroom (id:26218)
Keller Williams Legacies Realty
195 Bayshore Dr
Brechin, Ontario
Life at Bayshore Village in a beautiful 1,800 sq ft., 2 bedroom, 3 bathroom, all brick custom bungalow, one owner, well cared for home. Very open concept with stair-free design, massive eat-in kitchen with center island, ample cupboards and shelving. Quality appliances, walk-out to private back yard with dog kennel access. Second bedroom has separate exterior entrance & Kitchenette. Main floor laundry, large master bedroom with ensuite bathroom which has heated floor. Living room with hand cut wooden mantle fireplace, hardwood & tile floors, large windows provide a great feeling of space and light. Unique waterfront development with member access to community recreation center, tennis & pickleball court, small golf course, boat docking, swimming, eco nature park. Yearly common Fee $975 pre-paid for 2024. Some subdivision restrictions apply, all maintained by a proud community. Hydro $1700 for 2024, Water and Sewer $1,361 for 2024.Propane including Tank rental $1312 for 2024. Bell internet community access at a special rate. 24 HR NOTICE ON ALL OFFERS (id:26218)
Century 21 B.j. Roth Realty Ltd. Brokerage
79 Stanley Road
Bolsover, Ontario
Welcome to your serene waterfront oasis on the Talbot River in the picturesque Kawartha Lakes region. Nestled in a tranquil and quiet area, this exquisite property offers an unparalleled combination of natural beauty and modern comforts. This stunning home features a covered boat slip, providing you with easy access to the shimmering waters of the Talbot River for endless days of boating and water recreation. Imagine leisurely cruising along the river or fishing from your own private dock. Unwind and take in breathtaking sunsets from the rooftop deck perched right on the water's edge, offering panoramic views of the tranquil river and surrounding lush greenery. Perfect for relaxing evenings or entertaining guests against a stunning natural backdrop. Inside, the home boasts a spacious and inviting layout with large windows that flood the space with natural light and offer captivating views of the water. Whether you're looking for a peaceful retreat from the hustle and bustle of city life or a place to create lasting memories with family and friends, this waterfront home is sure to exceed your expectations and provide the perfect setting for you to enjoy the best that lakeside living has to offer. (id:26218)
RE/MAX Hallmark Chay Realty Brokerage
1 Pacific Avenue
Barrie, Ontario
Fantastic 3 bedroom bungalow situated on a large corner lot with outstanding curb appeal. Fully fenced with gate, plus a two car garage which allows entry to the private yard with large two-tier deck - perfect for entertaining. The interior is immaculate and fully updated! New flooring through-out, plus all new paint to freshen up the bright and spacious spaces. The kitchen has been updated with a quartz countertop, tile backsplash + painted cabinets to modernize the overall look. All three bedrooms are located on the lower level with large windows allowing tons of natural light to flow through each room. The main floor is bright, open and spacious. Both bathrooms in the house have also been updated with new counters, sinks, faucets, paint + toilets. Trim & doors recently painted and all new brushed nickel hardware installed on interior doors. All appliances are included with the house, 1 garage door opener with remote. Located in walking distance to all local amenities, fantastic restaurants, Schools - French immersion, public and catholic high school, shopping and movie theatre. Easy access to hwy 400 for those commuters. Move-in and Relax!! (id:26218)
Century 21 B.j. Roth Realty Ltd. Brokerage
86 Osprey Ridge Road
Barrie, Ontario
UPGRADED HOME WITH IMPRESSIVE LANDSCAPING IN A SOUGHT-AFTER NEIGHBOURHOOD BACKING EP LAND! Welcome to 86 Osprey Ridge Road. This elegant all-brick Gregor home is situated in a sought-after neighbourhood on a quiet cul-de-sac with a prime location backing onto EP land. It offers a serene retreat surrounded by nature while conveniently close to amenities like Highway 400, RVH, schools, parks, and shopping centers. The meticulously landscaped exterior features an in-ground irrigation system for easy maintenance, a newly oiled double-wide driveway, and an oversized double-car garage with new insulated doors. Inside, the main floor boasts a bright, welcoming interior with hardwood floors, neutral finishes, and updated features. The timeless kitchen showcases quartz countertops and stainless steel appliances, with a patio door walkout to an upper deck overlooking the forest. The main floor includes a primary suite with a renovated ensuite and walk-in closet, two additional well-appointed bedrooms, and a laundry room with an inside garage entry. The fully finished walk-out basement offers 1,465 square feet of additional living space with a spacious family room and gas fireplace, two generous bedrooms, a newly renovated 3pc bathroom, and bonus rooms for customization. Outside, the fully fenced backyard features extensive landscaping with flagstone walkways and patios. Enjoy the beauty of perennial landscaping, including grasses, bleeding hearts, ferns, hostas, astilbes, helleborus, seasonal bulbs, and more! A gate in the rear fence provides direct access to the EP land behind, inviting you to explore the natural surroundings. Make this #HomeToStay your own private sanctuary. (id:26218)
RE/MAX Hallmark Peggy Hill Group Realty Brokerage
96 Drury Lane
Barrie, Ontario
This charming character home is located on a peaceful residential street that offers a perfect blend of old-world charm and modern convenience. Lovingly maintained by its current owner, this residence boasts numerous upgrades throughout. Step inside to discover a bright open living room with classic hardwood flooring, large windows, a gas fireplace, and built-in cabinets. The modern kitchen gleams with quartz counters, stainless appliances, stylish slate tile with heated floors, and upgraded cabinets. The main floor offers a bedroom, a den, and a 4-piece bathroom. The 2 full bathrooms have been tastefully updated, and the 2 upper bedrooms feature dormers, large windows, closets, and hardwood flooring. Other notable upgrades include the kitchen (2014), a 3-piece bathroom (2024), an upstairs bathroom (shower insert 2020), an upstairs toilet (2023), vinyl-hung windows, air conditioning (new 2013), new shingles (2012), and freshly painted interior (2024). The basement is partially finished with a large recreation room, a newly renovated 3-piece bathroom, large wall-to-wall storage, and a workshop with access to the garage creating a separate entrance. In addition, there's a 200 AMP electrical service and a poured concrete double driveway. Situated on a picturesque, mature treed lot, this charming home basks in the warm glow of the afternoon sun. The fully fenced yard offers a perfect blend of relaxation and recreation, featuring a spacious deck, a convenient shed, and plenty of room for outdoor activities. Whether you're looking to cultivate a garden, set up a kids' play structure, or enjoy the company of pets, this property provides space to roam or unwind. A short drive will take you to Lake Simcoe, where you can enjoy water activities and scenic views. Downtown restaurants, local parks, & shopping destinations are also within easy reach. For commuters, access to schools, the GO Train, and the 400 highway ensures a seamless journey to work or leisure destinations. (id:26218)
Keller Williams Experience Realty Brokerage
1417 Gill Road
Springwater, Ontario
PERFECT COUNTRY PROPERTY. This parklike lot is just over 1.5 acres and ideal for a growing family. Raised bungalow is over 1500 sq ft with an attached 2 car garage with inside entry to the house. Living room with fireplace. Separate dining room. 3 bedrooms and 2 full baths on the main level. Large rec room with bar and wood insert and plenty of room for a workshop or storage on the lower level. Walk up from basement to yard. Large closed in porch off the living room. Walks out to large deck that overlooks the rear yard. If you have toys there is a detached workshop/garage. All that and a pond that is fed by an artesian well. (id:26218)
Royal LePage First Contact Realty Brokerage
13895 County Road 27
Phelpston, Ontario
Tranquil, spacious, and serene are just a few key descriptives for this fantastic custom built raised bungalow. Located on a sprawling 49 plus acre lot conveniently located on County Road 27 surrounded by natural forest and lush open fields. The long estate style driveway welcomes you to this expansive property featuring in addition to the beautiful home with double garage a 24x24 detached garage, as well as a 60x45 shop. This property is unmatchable with its extensive, well manicured trails winding throughout the forest offering incredible recreational use for you and your family to enjoy! The inviting front porch welcomes you into this beautiful home where you’ll find an open main floor living space with high ceilings and large bright windows, a contemporary white kitchen with island, and breakfast area featuring a walk-out to the rear deck. Down the hall you’ll find 3 bedrooms including the primary suite with walk-in closet, walk-out patio doors, and 3pc ensuite with custom glass shower. The main floor also offers a 4 pc main bath, custom cabinetry and built-ins throughout, as well as a convenient powder room and huge mudroom/laundry room with inside entry to the garage as well as an additional walk-out to the deck. The lower level of this great home is just as impressive as the main with a wide open family room with gas fireplace, office nook, additional powder room, walk-up inside entry to the garage and a large storage/utility room with cold cellar. The exterior of this home also offers a raised deck in the fenced in portion of the yard with an above ground heated pool and so much more! This incredible property really is unlike any other and is sure to make you fall in love at first sight! (id:26218)
RE/MAX Hallmark Chay Realty Brokerage
166 Succession Crescent
Barrie, Ontario
Incredible Opportunity: Take Over a Fixed Rate Mortgage at Just 1.44% until 2026! Seize this rare chance to secure your dream home with unbeatable financial benefits! Qualify to take over the seller's existing mortgage at an astonishingly low fixed rate of 1.44%. This is your opportunity to lock in exceptional savings and enjoy unparalleled peace of mind. Act fast this deal won't last long! Located in the highly sought after Innishore neighbourhood in Barrie's south end. Over 2800 sf finished!! This stunning 3 bedroom, 3 bath, all brick home boasts many upgrades. 9' ceilings, custom millwork throughout main level and basement, dark hardwood floors throughout main floor & staircase, black granite kitchen counters, glass back splash, stainless steel appliances, upgraded light fixtures, gorgeous fireplace with built-ins, separate dining room &main floor office with French doors. Bright finished basement with large rec room, loads of built-in storage and still room to add a 4th bath as plumbing is roughed in. Upstairs find your large Primary bedroom complete with a massive walk-in closet, spacious spa like 5-piece ensuite with separate glass shower, soaker tub &built in shelving unit. Convenient 2nd floor laundry with front load appliances. Beautiful stone patio with natural gas line for BBQ in fully fenced backyard. Additional upgrades include: hardwired ethernet, smart WIFI front door lock, nest thermostat & doorbell. This location has great schools, close to amenities. Hiking trails, parks and beaches! Book your personal viewing today! (id:26218)
Red Real Estate Brokerage
22 Abby Drive Drive
Wasaga Beach, Ontario
New Townhouse in Georgian Sands, Just Minutes From the Beach and Featuring an Onsite Golf Course! This Home Ensures Both Space and Comfort with a Thoughtful Layout Spanning Across Multiple Levels. Enjoy 3 Bedrooms Including Primary Suite with Walk-In Closet and 4pc Ensuite. The 2 Full Bathrooms and 2 Half Bathrooms Provide Convenience and Privacy for All Occupants. Natural Light Floods Through Open Concept Main Floor with Spacious Kitchen Complete with Large Island, Quartz Countertops and Oversized Patio Door Leading to Expansive Terrace (To Be Installed by Builder). *POTL Common Element Fee: $172.28 Per Month* (id:26218)
RE/MAX Hallmark Chay Realty Brokerage
1109 Muriel Street
Innisfil, Ontario
FANTASTIC 4 BEDROOM FAMILY HOME IN INNISFIL! Spacious 4 Bed, 3 Bath, Approx 2802 Fin Sqft Home Backing Onto Previn Park. Fully-Equipped Eat-In Kitchen w/Breakfast Bar & Stainless Steel Appliances. Formal Dining Room. Large Living Room w/Gas Fireplace. 9 Foot Main Floor Ceilings. Hardwood & Ceramics. Large Primary Suite w/Ensuite Bathroom & Walk-In Closet. 3 Big Spare Bedrooms. Lower Level Family/Rec Room, Den + Tons Of Storage Space. Huge Fenced Yard w/Mature Trees & Patio. Double Car Garage w/Inside Entry. Tumbled Stone Walkway & Patio. Covered Front Porch. 4 Car Paved Driveway (No Sidewalk). KEY UPDATES: Furnace, Air Conditioner, Shingles, Lighting & Garage Doors. Ideal Location Close To Schools, Parks, Shops, Beaches, Marinas, Golfing & Rec Centre. Easy Hwy Access. Quiet Low Traffic Family Friendly Street. A MUST SEE! (id:26218)
RE/MAX Hallmark Chay Realty Brokerage


