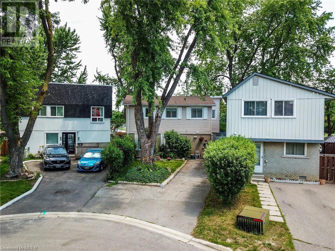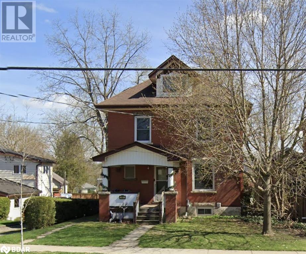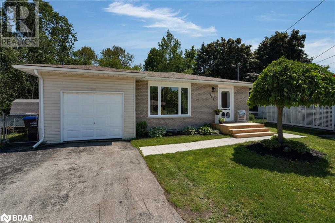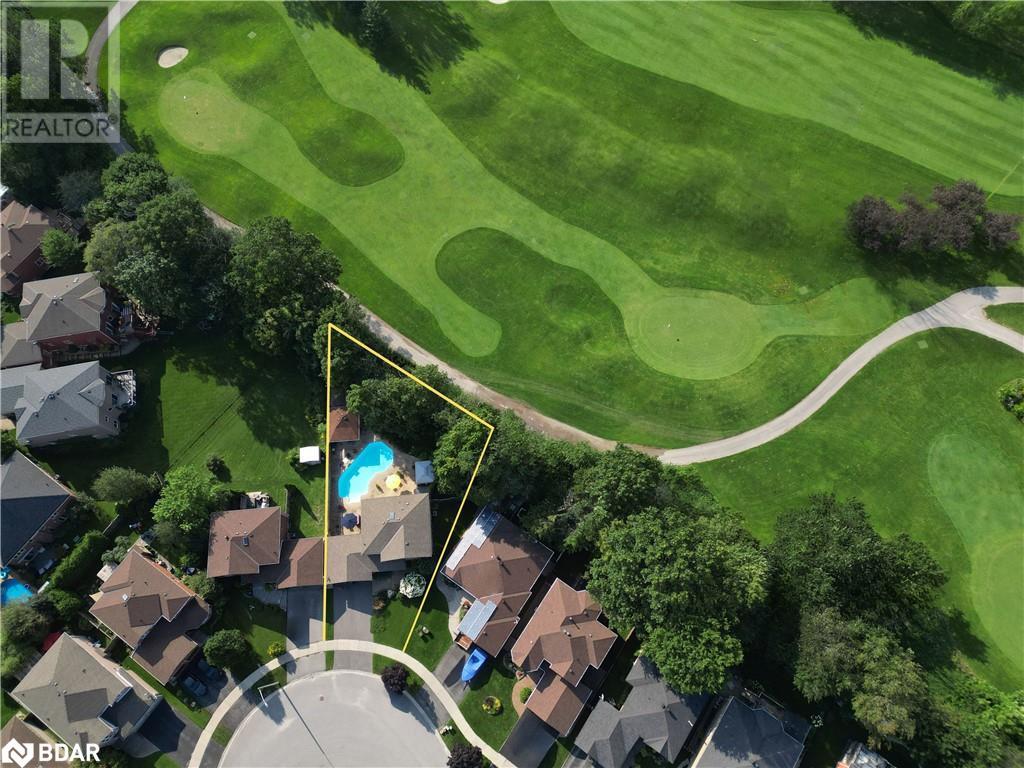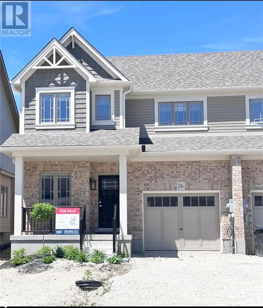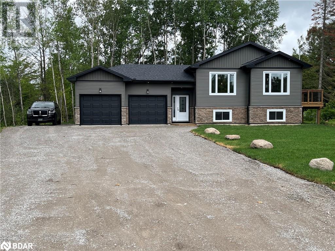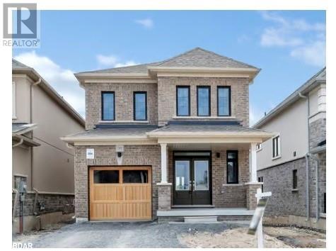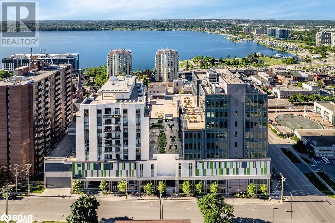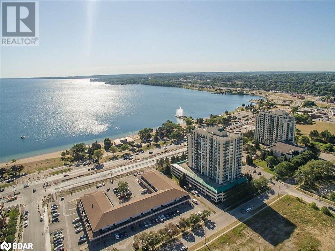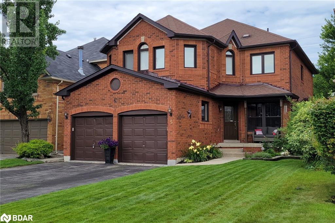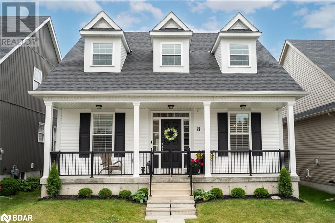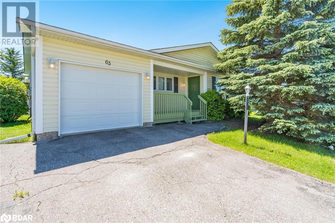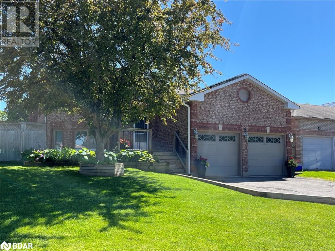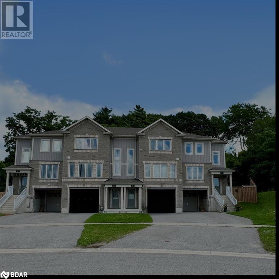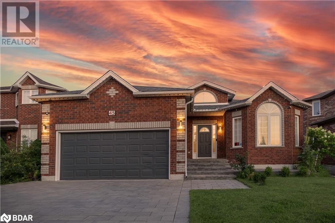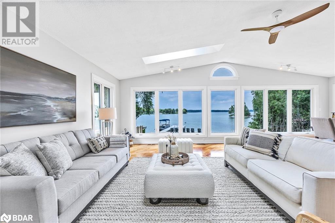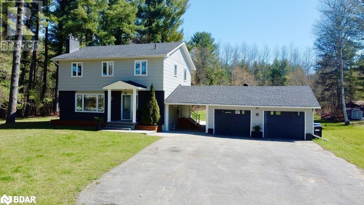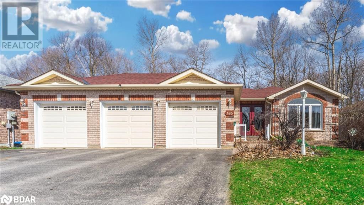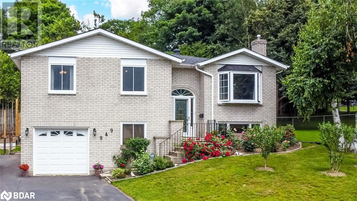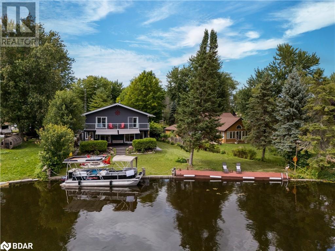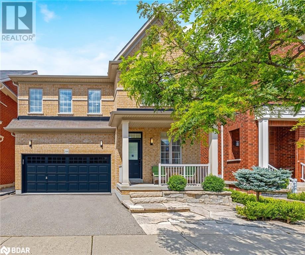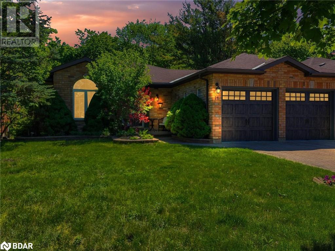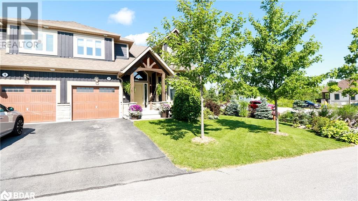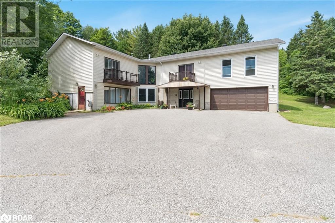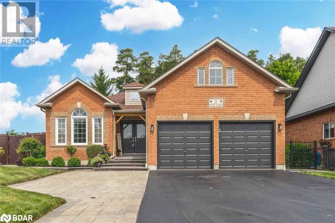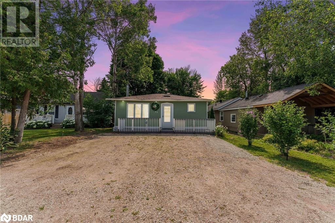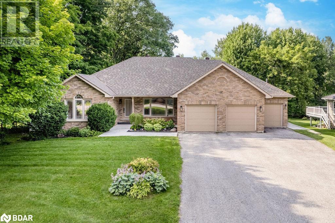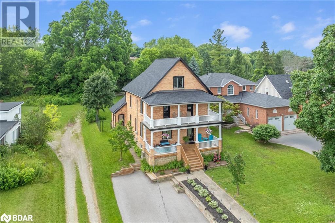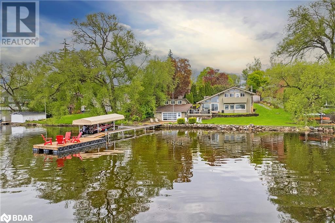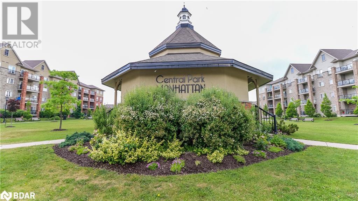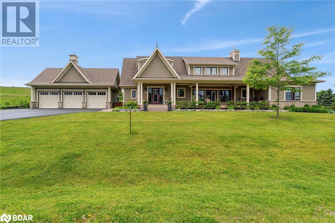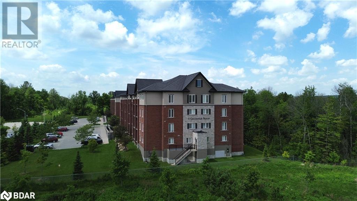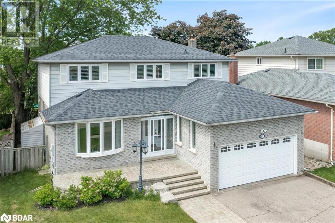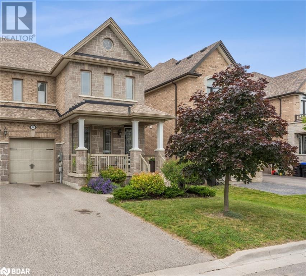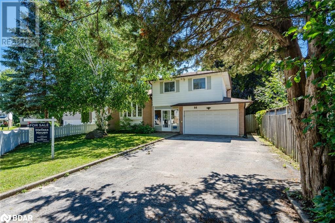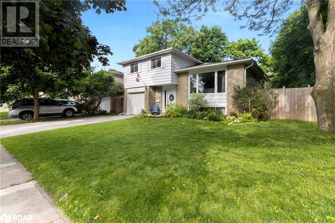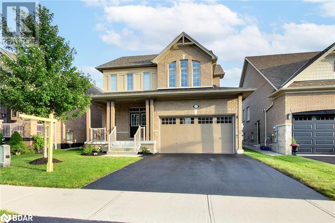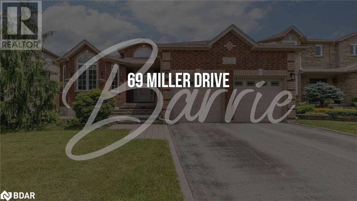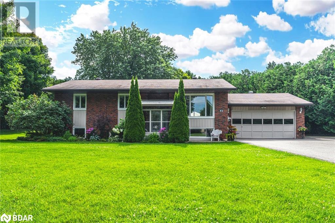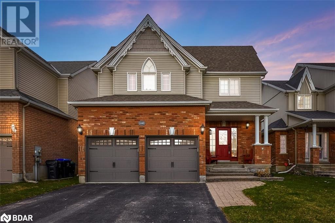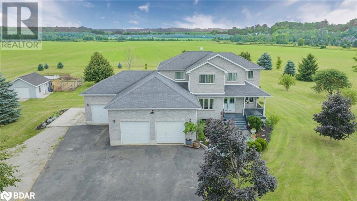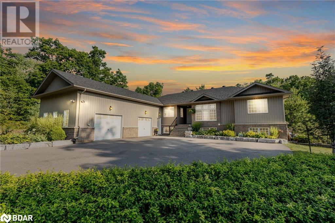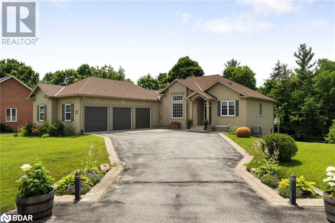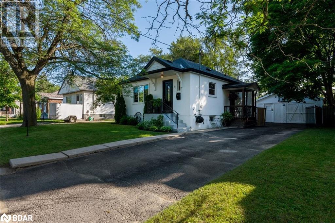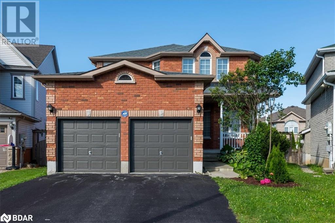8291 4th Line
Essa Township, Ontario
Approximately 64 acres of possible residential development land within the Settlement area of Angus. Excellent potential for large developer/builder with river frontage on the Nottawasaga River and Willoughby Road. Call L.A for further details. (id:26218)
Royal LePage First Contact Realty Brokerage
20 Symond Avenue
Oro Station, Ontario
A price that defies the cost of construction! This is it and just reduced. Grand? Magnificent? Stately? Majestic? Welcome to the epitome of luxury living! Brace yourself for an awe-inspiring journey as you step foot onto this majestic 2+ acre sanctuary a stones throw to the Lake Simcoe north shore. Prepare to be spellbound by the sheer opulence and unmatched grandeur that lies within this extraordinary masterpiece. Get ready to experience the lifestyle you've always dreamed of – it's time to make your move! This exquisite home offers 4303 sq ft of living space and a 5-car garage, showcasing superior features and outstanding finishes for an unparalleled living experience. This home shows off at the end of a cul-de-sac on a stately drive up to the grand entrance with stone pillars with stone sills and raised front stone flower beds enhancing the visual appeal. Step inside to an elegant and timeless aesthetic. Oak hardwood stairs and solid oak handrails with iron designer spindles add a touch of sophistication. High end quartz countertops grace the entire home. Ample storage space is provided by walk-in pantries and closets. Built-in appliances elevate convenience and aesthetics. The Great Room dazzles with a wall of windows and double 8' tall sliding glass doors, filling the space with natural light. Vaulted ceilings create an open and airy ambiance. The basement is thoughtfully designed with plumbing and electrical provisions for a full kitchen, home theatre and a gym area plumbed for a steam room. The luxurious master bedroom ensuite features herringbone tile flooring with in-floor heating and a specialty counter worth $5000 alone. The garage can accommodate 4-5 cars and includes a dedicated tall bay for a boat with in floor heating roughed in and even electrical for a golf simulator. A separate basement entrance offers great utility. The many features and finishes are described in a separate attachment. This home and setting cant be described, It's one of a kind! (id:26218)
Century 21 B.j. Roth Realty Ltd. Brokerage
7426 Island View Street
Washago, Ontario
You owe it to yourself to experience this home in your search for waterfront harmony! Embrace the unparalleled beauty of this newly built waterfront home in Washago, where modern sophistication blends seamlessly with nature's tranquility. In 2022, a vision brought to life a place of cherished memories, comfort, and endless fun. This spacious 2206 sq/ft bungalow showcases the latest construction techniques for optimal comfort, with dramatic but cozy feels and efficiency. Sunsets here are unparalleled, casting breathtaking colors over the sandy and easily accessible waterfront and flowing into the home to paint natures pallet in your relaxed spaces. Inside, soaring and majestic cathedral ceilings with fans create an inviting atmosphere, while oversized windows , transoms and glass sliding doors frame captivating views. The kitchen features custom extended height dramatic cabinetry, a large quartz island with power and stylish fixtures. Privacy fencing and an expansive back deck offer maximum seclusion and social space. Meticulous construction with engineered trusses and an ICF foundation ensure energy efficiency. The state-of-the-art Eljen septic system and a new drilled well with advanced water filtration and sanitization systems provide pristine and worry free living. 200 amps of power is here to service your needs. Versatility defines this home, with a self-contained safe and sound unit featuring a separate entrance, perfect for extended family or income potential. Multiple controlled heating and cooling zones enhance comfort with state of the art radiant heat for maximum comfort, coverage and energy efficiency. Over 10+ parking spaces cater to all your needs. The old rail line is decommissioned and is now a walking trail. Embrace the harmony of modern living and natural beauty in this fun filled accessible waterfront paradise. Act now to make it yours. (id:26218)
Century 21 B.j. Roth Realty Ltd. Brokerage
21 Haley Court
Brampton, Ontario
First time home buyers! Larger families! Discover your dream home! A spacious 4-bedroom, 2-bathroom property nestled in a quiet cul-de-sac. This charming home features a practical floor plan with an updated kitchen boasting stainless steel appliances, spotlights, and a stylish tile backsplash. Freshly painted throughout, the house offers a large open concept basement with an extra room, bathroom, dry bar, and ample storage. The expansive backyard is a gardener’s paradise, complete with a gazebo, large shed, and walk across the street to Chinguacousy Park, surrounded by mature trees for ultimate privacy. With parking for up to 4 cars and convenient public transit access, easy access to Hwy 410/407, schools and shopping, this home is perfectly situated for both comfort and convenience for the everyday family! (id:26218)
Royal LePage Meadowtowne Realty Inc.
52 Waterloo Avenue
Guelph, Ontario
Brick Home In High Demand Area Of Guelph. Walking Distance To University. Currently Set up As Student Housing. Easy To Convert Into Single Family. Half The House Vacant. Potential Gross Income of $6500. Currently Lower Bedrooms Rented $2800. Upstairs Vacant. Vacant Possession Possible. New Shingles 2022. Nearly 2000 Sqft Above Grade.Parking On Legal Front Pad For 2 Cars. All Copper Plumbing, 200 Amp Updated Service. 2nd Floor Balcony. Tenant Paying $2800/mth All Incl. Looking To Stay. Can Provide Vacant Possession. (id:26218)
RE/MAX West Realty Inc.
229 Eric Street
Stayner, Ontario
Move in ready bungalow with an in-law setup! This renovated home offers 3+1 bedrooms, 2 bathrooms, 2 kitchens and a lovely fenced yard with no neighbours behind. The main floor features a stylish kitchen, and bright living/dining room. 3 main floor bedrooms makes this a great family-friendly layout including a spacious master with walkout to balcony overlooking private, treed backyard. Property extends beyond the fence. Lower level can be accessed through a separate side entrance and features a second living room and/or rec room, kitchenette, 4 pc bathroom, dining room space, bedroom and office space. Great in-law potential and/or space for teens. Additional features and updates include: attached garage, paved double wide driveway, upstairs flooring (2022) kitchen (2022), water softener (2023), roof (2014), front deck (2023). Conveniently located 10 minutes to Collingwood, 30 minutes to Barrie and 45 minutes to Honda. (id:26218)
RE/MAX Hallmark Chay Realty Brokerage
36 Crompton Drive
Barrie, Ontario
Welcome to the very best of Barrie's Country Club Estates! Offered on the market for the first time ever, 36 Crompton Drive is an oasis for golfers and fun-seekers alike. Backing directly onto the prestigious Barrie Country Club, this thoughtfully landscaped property has picture perfect views of the course and boasts an 18,500 gallon in-ground salt water swimming pool, hot tub, pool house with bar, gazebo and 2 fire pits. Step inside for a glance at refined elegance in this newly renovated two-storey home, equipped with fully refinished floors, lighting, kitchen, living room, primary suite and modernized bathrooms. You're going to love entertaining in your basement multimedia room- complete with wetbar, 3 Napoleon torch fireplaces, washroom, laundry & spacious guest suite. Here's your chance to own this incredible property in a great community! (id:26218)
Sutton Group Incentive Realty Inc. Brokerage
26 Shipley Avenue
Collingwood, Ontario
Stunning 10+++ Lancaster Model Home 1 year new and built by the esteemed Devonleigh Homes in 2023. This elegant semi-detached residence spans 1583 square feet and features a spacious ceramic entry, a chic den, a generously sized open-concept kitchen equipped with stainless steel appliances, a double sink, an inviting eat-in area, breakfast bar, and convenient access to the backyard for leisurely moments. The expansive living area, adorned in soothing neutral hues, seamlessly integrates with the overall fantastic layout, promising a harmonious living experience. The oak staircase guides you to an expansive upper level featuring three generously sized bedrooms. The primary bedroom showcases a vast walk-in closet, accompanied by a luxurious three-piece bath complete with a glass shower, while two additional well-proportioned bedrooms and roomy 4pc bath complete this inviting space. This home is a show stopper! The home boasts neutral tones throughout. Additionally, the seller had builder install a rough-in for a 3-piece bathroom in bsmt and upgrade basement window to a generous size of 56 x 24 inches. This home has the option of being purchased furnished for a no fuss turn key experience! Some exclusions apply see below. Nestled in a fantastic location within the stunning Collingwood area, this home offers access to the diverse outdoor experiences of a four-season playground. Call today for your personal viewing! Shows 10+++ (id:26218)
Exp Realty Brokerage
644 Skyline Road
Ennismore Township, Ontario
Brand new Nelson Built home situated on a 3/4 acre lot at the corner of Robinson Rd. & Skyline Rd. in Ennismore. Offering an idyllic retreat for those seeking comfort & convenience. Featuring 3 bedrooms, 2 bathrooms, & a full basement with large windows, this home is designed to fulfill all your needs. Located moments away from schools, community centre, golf courses, grocery stores, restaurants, marina, & boat launch, this home is perfectly positioned to embrace the best of Ennismore living. The spacious foyer welcomes you & allows for seamless traffic flow front to back & up & down - you'll immediately appreciate its practicality. With direct entry into the garage right off the foyer area, keeping things tidy has never been easier. The heart of this home lies in its open concept living room, kitchen & dining area with sliding door to a deck. Plenty of natural light streams in with vaulted ceilings that create an airy atmosphere like no other. (id:26218)
Pd Realty Inc.
191 Flood Avenue
Newcastle, Ontario
Step into this contemporary living with this exquisite 3-bedroom, 3-bathroom residence, the Mayberry model from Treasure Hill, Spanning a generous sqft. The oversized family room serves as the heart of the home, providing a warm and inviting space for both relaxation and entertainment. The gourmet kitchen is a chef's dream, featuring stainless steel appliances, elegant countertops, and more potential for ample cabinetry of all your storage needs. Large windows throughout the main floor flood the space with natural light, creating a bright and airy atmosphere. Upstairs, the home boasts three generously sized bedrooms, each designed with comfort and tranquility in mind. The master huge master bedroom with oversized walk-in closet and washroom provides the feel of true relaxation. The brick exterior of this gem is as impressive as the interior with a generous front porch and foyer with double doors into the home providing the perfect spot away from the sun and snow. Enhanced by an unfinished walk-out basement, there is endless possibilities for customization, whether you envision a home theater, a personal gym, or a stylish in-law suite, this space can be transformed to meet your unique needs. Located in a convenient community, surrounded by a wealth of amenities, access to highways, top-rated schools, parks, a variety of shopping and dining options are all within easy reach, ensuring that you have everything you need close to home! Come on in and make this gem your dream home! (id:26218)
Exp Realty Brokerage
111 Worsley Street Unit# 511
Barrie, Ontario
Make this beautiful 2-bedroom, 2-bathroom condo your new home! Enjoy stunning lake views from the primary bedroom, living room, and a spacious 85 sqft southwest-facing balcony. The open-concept kitchen features adjustable undermount cabinet lighting and soft-close cabinet doors throughout. The living room opens directly onto the balcony, and the condo is equipped with custom roller sun shades, and ceiling fans. It includes one exclusive underground parking space and a storage locker. Building amenities boast a Party room, an Outdoor entertaining area with views of Kempenfelt Bay, Bike Storage and an Exercise room. Located in a prime downtown area, it’s just a short distance from the beach, shopping, and dining! (id:26218)
RE/MAX Crosstown Realty Inc. Brokerage
65 Ellen Street Unit# 809
Barrie, Ontario
Charming 1 Bedroom Condo in Prime Downtown Barrie Location**Welcome to your new home! This charming 1 bedroom, 1 bathroom condo is located in the heart of downtown Barrie, just steps away from the stunning waterfront and beach. Perfectly positioned for those who love the vibrant energy of the city and the tranquility of lakeside living, this condo offers the best of both worlds.Enjoy the convenience of being right in the heart of downtown Barrie, with easy access to shops, restaurants, cafes, and entertainment. Just a short stroll to the beach and waterfront, it's perfect for morning jogs, evening walks, or simply relaxing by the water. The condo features a spacious, open-concept living area, providing a bright and airy atmosphere. The comfortable bedroom has a large window, offering plenty of natural light.Location highlights include being steps away from the picturesque Barrie waterfront and beach, close to Barrie Marina and waterfront trails, and within walking distance to local shops, cafes, and restaurants. You'll also have easy access to public transit and major highways, and nearby parks and green spaces for outdoor activities.Don't miss this opportunity to own a piece of downtown Barrie living! Perfect for first-time homebuyers, young professionals, or those looking to downsize. Schedule a viewing and make this beautiful condo your new home! (id:26218)
Right At Home Realty Brokerage
5 Chatsworth Crescent
Waterdown, Ontario
Check out this amazing all-brick family home on a huge lot in Waterdown West! With 4 bedrooms, 4 bathrooms, and 3,200 square feet of stylish living space (including a fully finished lower level), it’s perfect for modern living. Brand new eat-in kitchen, complete with new cabinetry, sleek countertops, and a handy breakfast bar and direct access to the backyard patio. Seamlessly flowing to the cozy family room with plush broadloom floors and gas fireplace. When it’s time for more formal meals, the adjoining dining room is perfect for hosting friends and family. You’ll also find a comfy den on the main level, overlooking the front garden. The home features entrances from both the garage and the laundry room. Brand-new lush carpet enhances the oak staircase and wide hallways, extending throughout the upper level. The grand primary bedroom, filled with natural light, boasts an impressive five-piece en-suite and a spacious walk-in closet. The secondary bedrooms are roomy, providing plenty of space for extra beds or study areas. Head down to the fully finished lower level for more fun and relaxation. There’s space for a pool table and fitness area. There is a second family room, and a modern fourth bathroom. The extra-large 41' x 153' lot features a beautifully manicured lawn and gardens, complete with an in-ground sprinkler system. (id:26218)
Ipro Realty Ltd.
8 Bridges Boulevard Boulevard
Port Hope, Ontario
Welcome To 8 Bridges Boulevard. This Home Presents Like A Show Home With High End Finishes And Meticulous Upkeep. Located On A Quiet Family Friendly Street With Tons Of Street Parking, A New Park Steps Away And Walking Trails To The Lake. You Will Love The 9 Foot Ceilings Throughout The Main Floor And The 20 Foot Vaulted Ceiling In The Kitchen. With 4 Bedrooms And 5 Bathrooms, 8 Bridges Is The Perfect Place For A Growing Family With Extra Room For When Family Or Friends Come To Visit. The Entire Home Is Smart Connected. Do Not Miss Viewing This Stunning Home! (id:26218)
Right At Home Realty Brokerage
63 Pennsylvania Avenue
Wasaga Beach, Ontario
Top 5 Reasons You Will Love This Home: 1) Welcome to 63 Pennsylvania Avenue, a well-kept bungalow hosting two bedrooms and two bathrooms, located at Park Place, a 55+ retirement community in Wasaga Beach offering an array of activities and facilities, including a 12,610 square foot recreation centre, an indoor heated pool, fitness room, horseshoe pit, bocce ball courts, and much more 2) This Nottawasaga A-model features over 1,100 square feet of living space, along with a covered front porch ideal for a morning coffee or tea, a spacious foyer featuring large windows, glass pocket doors leading to the living room, and kitchen/dining room with cabinetry complemented by a crown moulding detail and undermount lighting, a ceramic tile backsplash, and a practical pantry closet 3) The primary bedroom features a walk-in closet and a 3-piece ensuite, while the second bedroom offers sliding glass-doors leading to the deck and backyard, ideal as a guest bedroom or home office 4) An additional 4-piece bathroom and a laundry room with inside entry from the garage complete this beautiful home and a garage with a back door leading to the backyard and the upgraded shed with cement pad underneath 5) Added peace of mind by the entire home painted recently (2024), a new refrigerator (2021), and a new roof (2017), while being only a short drive to sandy shores of Wasaga Beach, Collingwood, Blue Mountain and Barrie, with the current monthly fees to the new owner are $944.74 (rent of $800.00, taxes for the lot $35.81, and taxes for the structure $108.93). Age 19. Visit our website for more detailed information. (id:26218)
Faris Team Real Estate Brokerage
Faris Team Real Estate Brokerage (Collingwood)
18 Nugent Court
Barrie, Ontario
Picture yourself driving; you turn onto a quiet court and pull into the first driveway. Welcome to 18 Nugent, a move in ready all brick raised bungalow that will provide you with a monthly cheque in the future. As you step into the foyer, youre impressed with the homes warmth, cleanliness, bright interior, large windows, easy flowing floorplan, and modern neutral dcor. Your eyes go to the new kitchen, designed for both functionality and style. It seamlessly connects to a spacious back deck thats fully set up to accommodate a hot tub and designed for privacy; its perfect for morning coffee, relaxing, and hosting gatherings. The fully fenced backyard offers a safe space for children and fur babies. The front yard has a built-in sprinkler system for easy maintenance. A real advantage is the zero cost, maintenance-free solar panels that will be a regular source of income down the road. The insulated double car garage with central vac hookup, a massive storage loft, air compressor lines, and gas heater allow for year-round tinkering. The garage is a second entrance to the lower level creating in-law suite potential. This home provides the ideal balance of quiet court living and the convenience of all amenities that Barrie has to offer. You're moments away from activities, restaurants, shopping, and entertainment. Don't miss your chance to tour this beautiful bungalow, it could be the perfect home for you. Schedule a viewing today and experience the epitome of modern living in Barrie's northwest end. It's your move. Love it! (id:26218)
Keller Williams Experience Realty Brokerage
71 Frank's Way
Barrie, Ontario
Tastefully Decorated, 1221 AND Carport. Parking for 3 Cars in Driveway. Close to Go Train and Barrie's Waterfront. Large Great Room for Entertaining With Big Bright Windows to Let the Afternoon Sun Shine In. Kitchen with Breakfast Bar, Stainless Appliances and Full Pantry. Large Window So You Can Keep an Eye on Backyard Shenanigans. Dining Room With Walk-Out to Treed Private, Fully Privacy Fenced Yard. No Neighbours Behind. Huge Lot! Like to Garden? No Problem! Kids Want Room for a Play Set? No Problem! Big on Backyard BBQ's? No problem! Don't Want to Look Out Back and See Neighbours? No Problem! This Is Your Place! No Need For Window Coverings! But We've Got Nice Custom Blinds Throughout Just The Same! Master Suite Overlooks Forest and Has Walk-In Closet and Walk-through to Semi-Ensuite With Tiled Shower. No Inserts Here. 2 More Good-Sized Bedrooms Each with Large Windows and Closets. Lower Level Offers Storage Closets, Laundry and Utility Room and Interior Access to Garage. All Of This Just Steps From Kempenfelt Bay, Downtown Shops, Restaurants & Pubs. Take in Kempenfest, Festivals, and Parades. Bike or Stroll the Waterfront Trail or Hop on a Go Train and See Your Next Jays Game Without All the Traffic Headaches! (id:26218)
Sutton Group Incentive Realty Inc. Brokerage
45 Mcavoy Drive
Barrie, Ontario
**OPEN HOUSE SUN JULY 28TH 2-4PM**Welcome to 45 Mcavoy, a meticulously upgraded 2+2 bedroom, 3 bathroom bungalow in Barrie's desirable neighborhood. This home features a redesigned main floor with new flooring, paint, and trim completed 1.5 years ago. The kitchen boasts new cabinets, quartz countertops, and modern appliances installed 3 years ago. Natural light fills the space through new windows, ensuring efficiency and a contemporary ambiance. The main floor bathroom was stylishly updated just 6 months ago with a new vanity, toilet, and lighting. Additional features include new stairs, railings, and staircase lighting installed 1.5 years ago, along with a Napoleon Gas fireplace with a granite slab. Enjoy outdoor living with a recently serviced hot tub, pergola with lighting, and an outdoor gas line for BBQs. Maintenance is worry-free with a recently updated roof, and the A/C and furnace are in excellent condition. Discover modern comfort and convenience at 45 Mcavoy—schedule your viewing today! (id:26218)
Keller Williams Experience Realty Brokerage
624 Moberley Avenue
Orillia, Ontario
Welcome to your dream home on the serene shores of Lake Couchiching, located in picturesque Orillia on this rarely offered, quiet cove. This spacious, four season waterfront property offers an unparalleled living experience, boasting breathtaking sunset views that transport you to a tropical paradise every evening. This 5 bedroom, 2 bathroom bungalow with fully finished basement provides ample space for family and guests. The bright and spacious main level features an open concept kitchen with living, dining and family room featuring windows in every direction, providing panoramic water views from the entire living space. Three spacious bedrooms, laundry room and one bathroom can also be found on this level. The lower level, featuring tall ceilings, lake views and a walk-up with separate entrance, has its own kitchen, bathroom, living space and laundry along with two bedrooms plus a room off of one of the bedrooms that could easily be used as a 3rd bedroom, den, or office. This lower level could easily be used as a secondary suite/in-law suite for income potential. The two car garage and u-shaped driveway provide ample parking space for 6-7 cars. Newer roof, new windows and doors, new tankless instant hot water system, new furnace and air conditioning unit, new 200 AMP electrical service w/board and breakers. The property is located walking distance to Tudhope Park, The Beach, Downtown Orillia, and Bike Paths; Minutes to Costco, Major Grocery Stores, Big Box Stores, and Highways. Just 1hr North of Toronto. Many local destinations and attractions include the newly built Orillia Recreation Centre, Hawkridge Golf Club, Couchiching Golf and Country Club, Vetta Nordic Spa, Horseshoe Valley, Mount St. Louis, Snow Valley, Casino Rama and more! Large FLO modular dock with manual leveling system included! (id:26218)
RE/MAX Hallmark Chay Realty Brokerage
23 Lamers Road
New Lowell, Ontario
FULLY RENOVATED! This 2,500 sq.ft. of fully finished living space (including basement) was meticulously renovated and sure to impress at every turn! 4 Beds, 2.5 baths. Nestled on over 2.15 acres of land offers privacy and even a picturesque pond separating neighbours. Enjoy easy access to Barrie, Wasaga Beach, and Collingwood, all within a short 20-minute drive, as well as Base Borden just 10 minutes away. Step inside to discover luxury living with open concept floor plan, modern design and quality high end finishes throughout. Completely revitalized from top to bottom in 2021/2022. Highlights include an impressive primary bedroom retreat which includes walk through closet w/built in cabinetry, full 3pc primary ensuite, strategically relocated main 4pc bathroom, and all-new drywall, electrical, windows, doors & trim, plumbing and the list goes on! Stay cozy year-round with the addition of a new natural gas furnace, air conditioning, 200 amp electrical panel, and a fireplace in living room. Entertain effortlessly in the open-concept living areas, complemented by new flooring and fixtures for a touch of elegance. Stunning open concept new kitchen with large island, quartz countertops, backsplash, under mount sink & build in appliances. A newly created mudroom offers ample storage plus main floor laundry with built in cabinetry your family will love. Experience the epitome of country living in this thoughtfully crafted retreat schedule your viewing today and make this dream home yours before it's too late! (id:26218)
Century 21 B.j. Roth Realty Ltd. Brokerage
156 Mapleton Avenue
Barrie, Ontario
STUNNING BUNGALOW BACKING ONTO EP LAND WITH A RARELY OFFERED 3-CAR GARAGE! Nestled amidst Ardagh Bluffs trails and EP land, 156 Mapleton Avenue offers serene living. No homes directly behind ensure ample privacy. It's ideal for families across from Peggy Hill Community Centre and Holly Meadows Elementary. Easy access to commuter routes, shops, parks, and amenities. A newer back deck invites outdoor enjoyment in the spacious yard. A rare three-car garage with converted office space provides ample storage and workspace. Fresh updates include doors, windows, paint, and flooring throughout most of the home. The kitchen boasts granite countertops and SS appliances, and it is open to dining and living areas featuring a living room with a walkout to the back deck. The main floor features a primary bedroom with an ensuite, a second bedroom, and a combined laundry and bathroom. The fully finished walkout basement offers two bedrooms, a bathroom, and a rec room with a sliding glass door walkout. A separate backdoor entrance adds convenience and privacy to accessing this additional living space. Enjoy modern comfort amidst natural beauty in this exquisite bungalow! (id:26218)
RE/MAX Hallmark Peggy Hill Group Realty Brokerage
949 Roslyn Court
Midland, Ontario
WELL-MAINTAINED FAMILY HOME WITH GORGEOUS LANDSCAPING & SPACIOUS LIVING AREAS! This impeccably maintained home is nestled in a fantastic location on a quiet court, close to two of the top-rated schools in town, making it an ideal choice for families. The inviting curb appeal, adorned with gorgeous perennial landscaping, sets the stage for what awaits inside. As you arrive, you’ll notice the large driveway offering ample parking for 6+ vehicles and a convenient side entrance into the garage. Step inside to sun-filled main living spaces featuring beautiful hardwood floors in the living and dining rooms. The functional eat-in kitchen boasts a newer gas stove and walkout to the expansive back deck, perfect for enjoying the natural surroundings. The main floor also includes a 5-piece bathroom with newer dual sinks and faucets, adding a touch of modern elegance. With three spacious bedrooms on the main floor and an additional bedroom in the finished basement, there is plenty of room for growing families. The finished basement, accessible through a separate entrance, offers a bright and welcoming space with a cozy fireplace, perfect for family gatherings or as a private space for older children. Outside, the backyard is a gardener’s paradise with an extensive vegetable garden and a large deck, creating a serene retreat to relax and unwind. As a bonus, all windows have been replaced recently, ensuring energy efficiency and peace of mind. Your #HomeToStay awaits! (id:26218)
RE/MAX Hallmark Peggy Hill Group Realty Brokerage
45 Ridge Avenue Avenue
Brechin, Ontario
Introducing 45 Ridge Ave, a stunning waterfront property nestled in the sought-after Lagoon City community. This captivating residence boasts 4 bedrooms, 3 bathrooms, and a double garage, providing ample space for comfortable living.Step inside and be greeted by the warm and inviting atmosphere of this home. One of the highlights is the exquisite kachel fireplace, complete with a built-in pizza oven. Imagine cozying up next to the crackling fire as you enjoy homemade pizzas with family and friends.But that's not all - this home also features 5 walk outs, providing you with breathtaking views and the perfect spot to relax and unwind. Two of the bedrooms even have their own walk-out access to a deck overlooking the tranquil lagoon. Additionally, there are two walk-outs to the stamped concrete patio, creating seamless indoor-outdoor living and dining options. Lagoon City itself is a picturesque waterfront community, known for its serene ambiance and unique man-made canal system. Whether you're strolling along the canals or taking a peaceful boat ride, you'll be surrounded by the beauty of nature.Don't miss this opportunity to own a piece of waterfront paradise at 45 Ridge Ave. Imagine living the Lagoon City lifestyle with boat access to Lake Simcoe. Enjoy the myriad of activities at the Lagoon City Community Association all year long! Lagoon City has two pristine private beaches for residents, a public beach & new playground, a full service marina, a hotel and restaurants, a yacht club, a tennis & pickleball club, trails, and amenities in nearby Brechin (gas, food, lcbo, post office etc), elementary schools and places of worship. It is truly an amazing community to call home! Municipal services, high speed internet, access to the GTA in less than 90 minutes. Contact us today to schedule a showing and experience the beauty and tranquility that Lagoon City has to offer. Offer date is July 29th 2024. Pre-emptive offer(s) will be considered. Please contact LA for details. (id:26218)
Pine Tree Real Estate Brokerage Inc.
Royal LePage Signature Realty
599 Nairn Circle
Milton, Ontario
Looking for exceptional value in one of the most desired neighbourhoods in all of Milton? My friends, welcome to 599 Nairn Circle located in the Scott Community, a home with a fantastic location, amazing space and finishings, and a place waiting for you to now call home. This beautiful home boasts over 3600 SQFT of total living space with a lawn-free backyard designed for epic summer gatherings! Inside you'll immediately notice the efficient layout of this model, generous room sizes, 9' main ceilings, and warm hardwood and ceramic finishes throughout. Once past the beautiful Living and Dining rooms, the oversized modern kitchen with L-Shaped island will certainly be the main attraction and hangout during mealtimes. But when you're looking to cool off, your finished basement with custom Wet-Bar has you 100% covered. With a 3pc bathroom, office room, tons of storage space, and open concept design, you can enjoy it as is or easily convert the space into a full basement apartment. And with one of the best upper floor layouts that we have ever seen, this home comes with 4 very spacious bedrooms, with a 5pc ensuite, a shared 4pc Jack & Jill, a 4pc main bath, all with hardwood flooring and large closet spaces. Great SS appliances, main floor laundry & mudroom, this home has got it all. Scott is an amazing neighbourhood, close to HWY access, where you can walk to top-rated schools, including the future Laurier Campus, Parks, Amenities, and Escarpment trails. It's now time to stop reading this listing and to book your viewing today! You will not be disappointed!! (id:26218)
Exp Realty Brokerage
14 Gables Way
Barrie, Ontario
A true Paradise for Nature and Dog Lovers! Walking Distance to the Lake and directly backing on to 40 Acres of Forest and Gables Park perfect for strolls and long walks. Or take your Paddle Board straight to the Lake. And the Marina, Barrie's GO Stations and Big Bay Point are just around the corner. This Bungalow features open concept Living, Dining and Kitchen with a large Breakfast Area and Walk-out to the Deck with its own charming Garden Cabana. The bright and spacious Basement offers extra living space with a Gas Fireplace and two additional Bedrooms as well as a Wet Bar Area, big enough for a Kitchen. The separate entrance through the 2-Car Garage to the Basement provides perfect access to a potential Nanny-/In-Law Suite. Almost 3000 sqft of finished Living Space. Experience the perfect combination of tranquility and accessibility and make this well maintained and perfectly located Bungalow on a quiet cul-de-sac your new home. (id:26218)
Keller Williams Experience Realty Brokerage
2 Carpenter Street
Collingwood, Ontario
Nestled within The Blue Fairway community, this executive end unit bungaloft offers a luxurious retreat backing onto the golf course. This freehold townhome with common elements features a serene atmosphere with convenient access to Cranberry Golf Course, walking/biking trails, Georgian Bay, ski hills, and more. The main floor boasts engineered hardwood floors, a spacious living room with vaulted ceiling and a cozy fireplace, and a gourmet kitchen with luxury appliances, large island, custom quartz counters, and ample cupboard space. A spacious primary bedroom with an ensuite bathroom and walk-in closet, two additional bedroom upstairs, and a professionally finished lower level with a family room and fourth bedroom provide ample space for living and entertaining. Walk out onto an extended deck with a seating area overlooking a landscaped yard with ample privacy. Main floor laundry and proximity to community amenities including a rec center and outdoor salt pool further enhance the appeal of this exceptional property. Ideal for those seeking both luxury and convenience in Collingwood's coveted locale. (id:26218)
Painted Door Realty Brokerage
52 Old Scotia Place
Oro-Medonte, Ontario
Top 5 Reasons You Will Love This Home: 1) Wonderful home situated in an excellent location on a quiet cul-de-sac, just minutes away from Orillia's amenities 2) Featuring a perfect layout for investment opportunities or multi-generational living, presenting a fully self-contained in-law suite 3) Enjoy the expansive yard that backs onto a serene wooded area, providing privacy and a sense of tranquility, all set well back from the road 4) Ideal for a large or growing family, offering ample living space, potential for a home office, and a massive kitchen, complete with a large island, perfect for cooking and entertaining 5) Benefit from recent updates, including a newer roof and several new windows, ensuring comfort and efficiency throughout the home. Age 48. Visit our website for more detailed information. (id:26218)
Faris Team Real Estate Brokerage
Faris Team Real Estate Brokerage (Midland)
2 Purt Court
Barrie, Ontario
BEAUTIFULLY UPGRADED KINGSWOOD BUNGALOW WITH A 16 x 20 INGROUND SALT WATER POOL! Welcome to your dream home in one of Barrie's most coveted neighbourhoods. This stunning property is close to the lake, beach, trails, parks, schools, shopping, and all the desired amenities. Step inside and be captivated by the excellent layout, featuring a spacious open-concept kitchen and living room—ideal for entertaining friends and family. The home features 9-foot ceilings throughout the main floor, pot lights in the kitchen and basement, and a freshly painted main floor, garage door, and front door. The kitchen boasts quartz countertops, a stone backsplash, and stainless steel appliances, all upgraded in 2018. Walk out from the kitchen to your backyard oasis, complete with beautiful landscaping, gardens, and a 16x20 pool installed in 2016, with a new heater in 2023 and the saltwater system updated in 2022. Enjoy outdoor living with a hot tub (installed in 2022) and a new gazebo built in 2023. The massive primary bedroom offers a walk-in closet with organizers and an ensuite bathroom upgraded in 2023 with a new vanity, tiles, and a walk-in glass shower. The finished basement includes a rec room and two additional bedrooms, offering in-law potential with space for a kitchenette and a secondary laundry hook-up upstairs for two separate laundry rooms. Additional upgrades include plumbing and electrical in 2017, a newer water heater in 2023, and a widened driveway for extra parking. Book your showing today and make this property your new #HomeToStay! (id:26218)
RE/MAX Hallmark Peggy Hill Group Realty Brokerage
43 68th Street N
Simcoe, Ontario
Discover this charming 2-bedroom, 1-bathroom home, just steps from the pristine shores of Georgian Bay. This cozy retreat features a sunlit living area, a charming kitchen with mobile island, and two comfortable bedrooms. The spacious and private backyard is perfect for relaxing or entertaining. Enjoy the perfect blend of comfort and coastal allure, with easy access to scenic trails, local shops, and dining. Ideal for those seeking a peaceful retreat or a place to entertain. (id:26218)
Exp Realty Brokerage
37 Paddy Dunns Circle
Springwater, Ontario
An exquisite open concept ranch bungalow featuring 3 bedrooms upstairs and 2 bedrooms downstairs, complemented by 4 full bathrooms. This home boasts a chef kitchen equipped with a large island and quartz countertops, ideal for the family and culinary enthusiasts. The interior has hardwood on all levels, adding a touch of elegance and the porcelain floors in all bathrooms and laundry area are heated. Experience the convenience of home automation and enjoy the expansive views provided by large windows. The fully finished basement includes a custom-made wall unit in the very large family room and a personal gym area. Outdoors, the property offers a stunning 2000 sq feet of interlock decking, a 16.5' x 40' fiberglass inground heated saltwater pool, and a lower composite deck with a hot tub. Additionally, there is an upper composite deck perfect for lounging and BBQs. The heated triple car garage is equipped with a Tesla charging station, making this home both luxurious and practical. (id:26218)
Exp Realty Brokerage
62 Fletcher Crescent
Alliston, Ontario
Top 5 Reasons You Will Love This Home: 1) Century home situated on Alliston's prestigious Fletcher Crescent, steps away from the Boyne River, a museum, parks, the Rotary Splash Pad, and Alliston Rotary Pool 2) Bright five bedroom, 3-storey home boasting tall ceilings, front and back staircases, an inviting full front porch, a spacious foyer, a large country kitchen, and a grand dining room perfect for gatherings 3) Recently renovated with a new roof (2021), central air conditioner (2021), new windows and doors (2022), exterior aluminum eaves (2021), fence (2021), repaved driveway (2021), and appliances, along with a convenient main level laundry/mudroom with access to the backyard and a recently paved driveway that can accommodate multiple vehicles 4) Oversized private fully fenced backyard, with mature trees, offering privacy 5) Near the Stevenson Memorial Hospital and across the nearby footbridge with access to shops, restaurants, and the cinema, making it convenient for residents to enjoy local entertainment and amenities with great walk-ability. Age 112. Visit our website for more detailed information. (id:26218)
Faris Team Real Estate Brokerage
Faris Team Real Estate Brokerage (Collingwood)
193 Snug Harbour Road
Lindsay, Ontario
Welcome to your lakeside paradise on Sturgeon Lake! This stunning home offers an unparalleled blend of luxury, comfort, and natural beauty. Enjoy mesmerizing sunset views over your 129 feet of pristine water frontage through expansive windows that flood the interior with natural light. The main living areas boast a chef inspired kitchen and a cozy wood burning fireplace, creating a warm and inviting ambiance perfect for gatherings with family and friends. With 3 bedrooms, 2 full bathrooms, and an open-concept layout with cathedral ceilings, this property provides ample space for relaxation and entertainment. Need extra space? The heated bunkie and and oversized detached garage offer flexibility for guests or additional living space. Outside, the extensive landscaping ensures privacy and tranquility, creating a serene retreat for outdoor activities or simply unwinding by the water. Don't miss the opportunity to make this stunning property your own private sanctuary. Schedule your exclusive tour and experience the magic of lakeside living firsthand! (id:26218)
Real Broker Ontario Ltd.
57 Ferndale Drive S Unit# 5
Barrie, Ontario
Location, location, this one has it! This beautifully appointed family friendly condo townhome is perfectly located for people seeking the convenience of local commerce, restaurants, schools, and access to the 400 Hwy. Downtown Barrie, a park with a hiking trail and a pond, the waterfront district and the Allandale GO Train are all easily accessible from this prime location. This condo setting includes its own community park and the townhome section includes a private drive and a single car garage for each of its units. Additional parking spots can be rented when available. With three levels and almost 1900 sgft, the layout provides plenty of space for privacy, for work and/or for entertaining. The main level has a large family room that includes a powder room and access to the deck. This area, with access from the main door entry could double as an awesome home office/work space. The second floor, with the kitchen, additional powder room and second family room is filled with large windows making this unit airy and bright. The spacious kitchen provides plenty of storage, work space and stainless steel appliances (new Fridge May 2024, new microwave June 2023 and new dishwasher Feb. 2023). The upper level has 3 good size bedrooms, including a spacious primary with a 4 piece ensuite and another full bath for the other 2 bedrooms. The outdoor spaces, front second level balcony and rear private back yard deck provide additional living space and sun for the entire day. Size and location make this one a standout. Don't wait to see this one! (id:26218)
RE/MAX Hallmark Chay Realty Brokerage
12 Thoroughbred Drive
Coldwater, Ontario
**Welcome to Luxurious Living in Braestone, Oro-Medonte!** Step into a world of elegance and comfort in this stunning Morgan model home, located in the prestigious Braestone community. This residence offers 6 spacious bedrooms and 5 beautifully appointed bathrooms, perfectly designed for luxurious living. The heart of this home is a grand open-concept living area featuring a custom stone fireplace, providing warmth and sophistication. The gourmet kitchen boasts granite countertops and state-of-the-art appliances, making it ideal for both everyday meals and entertaining guests. The main floor primary suite is a private retreat with a walk-in closet and a spa-like ensuite bathroom. An impressive loft overlooks the main living area, offering additional space for relaxation or work. The exterior is equally impressive with custom landscaping, a full sprinkler system integrated into the garden beds, and a custom fence providing privacy and charm. Outdoor living is enhanced by a welcoming front porch and a rear stone terrace, perfect for enjoying the serene surroundings. Living in Braestone means access to unparalleled amenities: farm-to-table produce, Nordic skiing, orchard and berry picking, stargazing, and more. Nearby, enjoy golf at the Braestone Club, dining at the acclaimed Ktchn restaurant, skiing at Mount St. Louis and Horseshoe, and pampering at Vetta Spa. The community also offers challenging biking venues and scenic hiking trails in Copeland and Simcoe Forests. Experience the pinnacle of luxury living in this exquisite home, situated in the heart of Braestone. Welcome to a lifestyle that surpasses all expectations. (id:26218)
Sutton Group Incentive Realty Inc. Brokerage
5 Greenwich Street Unit# 205
Barrie, Ontario
Experience contemporary luxury living at 5 Greenwich Street, Suite 205, nestled in the vibrant Greenwich Village within Ardagh Bluffs. This stunning condo offers 1087 sq. ft. of meticulously designed space, featuring 2 bedrooms, 2 bathrooms, underground parking, and a storage locker. Step into a realm of elegance with high-end laminate flooring, upgraded trim/door casings, and airy 9-foot ceilings. The gourmet kitchen boasts white shaker cabinets, quartz countertops, herringbone patterned backsplash, under cabinet lighting, and stainless steel appliances. Enjoy panoramic south views from the oversized balcony, perfect for entertaining, barbecuing a savory meal, or unwinding. Centrally located, enjoy easy access to Highway 400, major shopping, and Centennial Beach. Meticulously maintained and tastefully designed, Suite 205 offers a rare opportunity for refined living in Barrie's coveted community. (id:26218)
Century 21 B.j. Roth Realty Ltd. Brokerage
12 Castille Crescent
Keswick, Ontario
Top 5 Reasons You Will Love This Home: 1) Five bedroom family home located on a quiet crescent, complete with a finished basement and a 50' landscaped yard with mature trees 2) Hardwood floors throughout the living, dining and family room, along with a new wood staircase with wrought iron pickets 3) Added benefits include all new smart stainless-steel appliances (2021), new light fixtures, a fully fenced yard, access from the garage to the laundry room, a flagstone walk-up to the enclosed entryway, and a cold cellar 4) Finished basement providing added space for entertaining with a wet bar, gas fireplace, exercise room, and an additional bedroom 5) Located near schools, amenities, shopping and a short drive to the lake. 3,231 fin.sq.ft. Age 36. Visit our website for more detailed information. (id:26218)
Faris Team Real Estate Brokerage
38 Walker Blvd Boulevard
Alliston, Ontario
Welcome to this stunning Executive all-brick and stone accents End unit townhouse located in the heart of Alliston. The open concept layout connects the kitchen, living and dining area, with soaring 9 FT ceilings and tall 8 FT doors, A main floor office is perfect for remote work. This immaculate home has laminate and tile floors throughout the main level. SS appliances with Gas Stove (Electric available too), Quartz countertops, and a breakfast bar for entertaining. Living room has built in Electric fireplace the shelving and wall unit are included. The primary bedroom has a walk in closet with built in organizers, the 4 pce bath has separate shower and soaker tub, quartz countertops. Three other spacious bedrooms provide plenty of room for family and guests. A 2nd floor laundry with sink and storage cupboards. The basement is unfinished with 9’ceilings a rough in for a 4pce bath, cold room, lots of room to add additional living space. Attached garage with inside entry. Serene backyard featuring a charming gazebo, Fruit trees, perennial, and vegetable gardens for the avid gardener. Ideally located within walking distance of schools, shopping, parks, restaurants, the growing community of Alliston offers many outdoor opportunities with Earl Rowe Provincial Park nearby, multiple golf courses, Nottawasaga Inn and Resort, community centre, Pools and Splash Pad, Stevenson Memorial Hospital. (id:26218)
Exp Realty Brokerage
6 Huron Street
Barrie, Ontario
Your ideal Family Home awaits! Located in one of Barrie's most desirable family neighbourhoods, this charming 3+1 bedroom side split is perfectly situated within walking distance to the picturesque Johnson Beach, offering a serene lifestyle with the convenience of city amenities. The spacious floor plan provides ample space for family living and entertainment. The bright and airy living room leads to the large eat-in kitchen where you'll find plenty of counter space and storage solutions for all your culinary needs. With 3 generously sized bedrooms on the upper level plus one in the lower and a rec room this home will be great for family and guests alike. The Family Room on the main floor with Fireplace and sunroom leads into your privately fenced yard making the outdoors the perfect place for children and pets to play safely. Double car garage for more storage and of course parking, the list just goes on. You've got easy access to schools, parks, shopping centres and major highways. Don't miss this opportunity, call me to book a viewing and experience first hand the charm and convenience this side split has to offer. (id:26218)
Revel Realty Inc. Brokerage
35 Jills Court
Barrie, Ontario
Welcome to country living in the city! Nestled in Barrie's sought-after East End neighbourhood, this delightful detached side-split sits on a mature family oriented street, perfect for those seeking tranquility and community charm. With amazing schools and amenities just a stone's throw away, it's an ideal location for families, remote workers and entertainers! Step inside this spacious home to find four bedrooms upstairs, a unique main floor feature of a versatile office space, perfect for work from home, a study area or home based business as this room offers backyard access and has a 2pc ensuite. There is an additional room in the basement with large windows that is a perfect space for a bedroom, recreation room or play room. The open concept living/dining room is flooded with natural light as this home has eastward exposure, yet you still have privacy from all angles from the mature trees along the property that you won’t find anywhere else but the east end in Barrie! One of the standout features of this home is its abundant storage, thanks to the unique side-split design. As if that isn’t enough, there is a large custom built shed that can be used for more storage, a she shed, an outdoor summer office space, art studio, kids play house, or more! Enjoy outdoor living, entertaining friends and family on the large deck, complete with an above-ground pool for those hot summer days, and a charming gazebo that can be coupled with a bbq or fireplace for those relaxing evenings. Other notable features of this home include: water softener, larger lot dimensions, backyard access from both sides of home, gas fireplace in living room & SS appliances. Make sure to book your showing today so you don’t miss out! 3D Tour, Video & Aerial Tour! (id:26218)
Sutton Group Incentive Realty Inc. Brokerage
17 Oliver's Mill Road
Springwater, Ontario
Discover your new haven in the heart of Springwater! Located in the prestigious neighbourhood of Stonemanor, this charming home boasts 3 bedrooms and 2 full bathrooms, offering ample space for your family. An additional powder room ensures convenience for guests. The open concept living and dining areas are perfect for entertaining, and the kitchen comes fully equipped with stainless steel appliances and plenty of room for storage. The unfinished basement allows room for expansion with the ability to finish it off however your heart desires. Enjoy the tranquility of Springwater while being just minutes away from local amenities. Dont miss this opportunity to make this beautiful house your home. (id:26218)
Century 21 B.j. Roth Realty Ltd. Brokerage
69 Miller Drive
Barrie, Ontario
This beautifully finished bungalow is located on the edge of Barrie but within minutes of all amenities. It is an open concept home and has a formal dining room. Hardwood floors throughout. Large bedrooms and bathrooms with equally large closets. Linen closet in hallway and a good sized pantry in the kitchen. One of the largest lots in the area. Above ground pool in the backyard with plenty of space leftover for entertaining on the interlocked brick patio. Back shed for the gardeners. Minutes to Hwy 400 or Hwy 27. For the dog lovers, a few doors down is acres of open space for walks and playing. Centennial beach just down the road or skiing at Snow Valley 15 minutes away. Perfect location and it's all about the location but with added bonus of a stunning house! (id:26218)
Coldwell Banker The Real Estate Centre Brokerage
51 Maplewood Parkway
Oro-Medonte, Ontario
IMPECCABLE HOME ON A LARGE, PRIVATE LOT WITH EXCLUSIVE LAKE SIMCOE ACCESS! Introducing 51 Maplewood Parkway, a stunning lakeside retreat in a sought-after waterfront community with exclusive Lake Simcoe access. Only 5 minutes from Orillia and a quick 20-minute drive to Barrie, this home epitomizes convenience. Enjoy sandy beaches and the town dock just two blocks away, allowing you to embrace the waterfront lifestyle. The property boasts curb appeal on a landscaped over a half-acre lot with a backyard oasis featuring new patio stones, perennial gardens, and towering cedar trees for privacy. Parking for 10+ cars, including RV/trailer space, makes hosting friends and family a breeze. An open-concept layout connects the living, dining, and kitchen areas, flooded with natural light and hardwood floors. The updated kitchen features granite countertops and stainless steel appliances. Walk out to the backyard retreat for endless entertainment possibilities. Three spacious bedrooms offer space for the whole family, with a beautifully renovated 3-piece bathroom boasting an oversized glass shower. Downstairs, discover a fourth bedroom and a versatile studio in-law suite, complete with a fridge, stove, and 4-piece bathroom. Perfect for multigenerational living or as a separate rental opportunity. Notable features include a central vac, central air, a gas furnace, a salt-less water softener, new front door, Generlink generator, and sea can (negotiable) for extra storage. #HomeToStay (id:26218)
RE/MAX Hallmark Peggy Hill Group Realty Brokerage
1109 Muriel Street
Innisfil, Ontario
FANTASTIC 4 BEDROOM FAMILY HOME IN INNISFIL! Spacious 4 Bed, 3 Bath, Approx 2802 Fin Sqft Home Backing Onto Previn Park. Fully-Equipped Eat-In Kitchen w/Breakfast Bar & Stainless Steel Appliances. Formal Dining Room. Large Living Room w/Gas Fireplace. 9 Foot Main Floor Ceilings. Hardwood & Ceramics. Large Primary Suite w/Ensuite Bathroom & Walk-In Closet. 3 Big Spare Bedrooms. Lower Level Family/Rec Room, Den + Tons Of Storage Space. Huge Fenced Yard w/Mature Trees & Patio. Double Car Garage w/Inside Entry. Tumbled Stone Walkway & Patio. Covered Front Porch. 4 Car Paved Driveway (No Sidewalk). KEY UPDATES: Furnace, Air Conditioner, Shingles, Lighting & Garage Doors. Ideal Location Close To Schools, Parks, Shops, Beaches, Marinas, Golfing & Rec Centre. Easy Hwy Access. Quiet Low Traffic Family Friendly Street. A MUST SEE! (id:26218)
RE/MAX Hallmark Chay Realty Brokerage
3805 Concession 7 Concession
Loretto, Ontario
Custom built 4 bedroom 4 bathroom home on 2.47 acres with lovely trees and gorgeous views. Situated just minutes outside the town of Alliston on a lovely country road lined with many luxury homes and high speed fibre available. The massive garage is built with the car enthusiast in mind holding up to 5 vehicles, 12 foot ceiling, oversized garage doors and a dedicated electric panel. The large paved driveway can accommodate parking for the largest of family gatherings of 15-20 cars. The kitchen is a chef’s dream with ample counter & cupboard space along with the large island and dining area. And flows beautifully into the bright family room . A separate space for either a dining room or office is convenient to work from home and every window in the house leads you to a beautiful view. The basement boasts extra large windows making it nice and bright with a bathroom and a huge cantina. Relax and take in the views from the large deck off the kitchen overlooking the backyard koi pond with waterfall or take a swim in the above ground pool. This lovely lot also features a barn/shed with hydro & panel perfect for hobby’s and has fruit trees and a small vineyard. Lovingly lived in by the original family. With only a 45 minute drive from the GTA this is an excellent country commuter location with close access to many wonderful amenities. (id:26218)
Coldwell Banker Ronan Realty Brokerage
6975 Ortona Road
Essa, Ontario
The Most Amazing Home with 4 acres of Estate Grounds- 2 Beautiful Homes in 1 - Perfect for Multigenerational and large families, that combines luxurious comfort, extraordinary living space, natural tranquility on your 4.1 acre estate. This is a gorgeously exquisite 2006 custom built executive Raised Bungalow w/over 4600 sq ft nestled on your private acreages of spectacular landscaped and treed grounds! 2 Open Concept Foyers, 2 Kitchens, 2 dining areas w/ 2 large living/family rooms, plus 2 separate laundry rooms. 7 large bedrooms plus an office,(4 bed-plus office on main, 3 beds lower) 5 sleek bathrooms,(3 main, 2 lower) many walkouts and separate entrances throughout. BRIGHT, TALL CEILINGS and LARGE WINDOWS giving you gorgeous views from every room. 20x30 garage with 2 doors, perfect for 2+ vehicles, toys & storage. Exemplarily built with 3 high efficiency sources of heat- propane forced air, energy efficient ETS- electrical thermal storage & a showcasing energy efficient-very expensive custom built European wood-burning Kachelofen. A plethora of upgrades: driveway, stairs & landscaping (2018), new roof (2022), primary bath ensuite (2023), expansive deck (2023). PLUS room for a pool, tennis, basketball courts, 4-wheeling, your own walking trails, and much more!! Minutes to Thornton, Angus & Borden, and 10 min to Barrie & Alliston and 400. Commuters to Toronto or Peel in less than 45 min. EXTREMELY AFFORDABLE UTILITY COSTS PER MONTH! SHOWS 10++++ IT'S A TRUE GRAND MAGNIFICIENCANT ESTATE!! YOU WILL NOT FIND A HOME THIS SIZE, WITH ALL THE BENEFITS AND ADVANTAGES, ON A GRAND 4.1 ACRES. PRIVACY BEYOND YOUR WILDEST DREAMS. This One is a Must SEE!! (id:26218)
Pine Tree Real Estate Brokerage Inc.
22 Bridle Trail
Midhurst, Ontario
Introducing 22 Bridle Trail, nestled on the outskirts of Barrie within the esteemed Forest Hill Estates of Simcoe County. This exquisite residence spans 4165 sq. ft. and features 4 bedrooms, 3 full baths, all set on a sprawling half-acre lot adorned with mature trees and professional landscaping. Approaching the home, a generous driveway leads to a triple car garage providing convenient access to both the main house and basement, offering potential for an in-law suite. Upon entry, the pride of ownership is evident throughout. The kitchen, adorned with timeless granite countertops, custom cabinetry, bay windows and opens onto an expansive deck, perfect for entertaining. Inside, the formal dining room boasts soaring 12’ ceilings while the living room, anchored by a gas fireplace, is bathed in natural light streaming through large windows. A fully finished walk-out basement complements the living space, featuring a separate rec room beneath the garage complete with its own furnace and garage door—a unique feature of this remarkable home. Located just minutes from amenities on Bayfield Drive and within walking distance of Forest Hill Public School, 22 Bridle Trail presents an exceptional opportunity for discerning families seeking luxury, comfort, and convenience in a premier neighborhood. (id:26218)
Century 21 B.j. Roth Realty Ltd. Brokerage
31 Newton Street
Barrie, Ontario
Welcome to 31 Newton Street! A newly renovated bungalow, great for first time home buyers or people seeking investment opportunities. This home is located in a quite residential neighborhood, complete with a oversized detached garage and fully fenced private backyard. The Main level boasts updated kitchen and bathroom with all the modern conveniences and has original hardwood floors and neutral paint colours throughout. The updated downstairs presents endless possibilities with a large bedroom, spacious common area, partially roughed in framed bathroom, in-law suit capability complete with separate entrance. This house is located with all the essential amenities close by hospital, college, public transit, shopping and downtown waterfront with convenient access to the highway 400. Potential conversion for the 400+sq ft detached garage. Upgrades include: basement windows and doors (2018), AC/furnace (2017), on demand hot water tank (2017), electrical panel (2017), roof (2020). (id:26218)
Sutton Group Incentive Realty Inc. Brokerage
11 Sovereign's Gate
Barrie, Ontario
Welcome to 11 Sovereign's Gate, a charming 2-storey family home boasting 2336 sqft of living space with 4 generous bedrooms and 3 bathrooms, Perfect for a growing family. This gem features an open concept layout drenched in natural light, a walk out basement, a large deck on the main level for your outdoor enjoyment. 9' Ceilings, Hardwood floors, large front porch. Main level boasts a wall of pantry, lots of cupboards. The breakfast room is bright and cheery opening out through French doors to overlook the back yard. The cozy family room has a gas fireplace, this being the center of your daily living. Curving Oak stairs lead to the upper level. The Primary Suite has a wonderful walk-in closet, spacious ensuite with soaker tub, separate shower & lighted mirror which gives a spa like experience. Notice the 3 other generous sized bedrooms and main bath with massive walk-in shower. The 2 car garage adds to the convenience, with inside entry to Main floor laundry/Mud room. The unfinished walk out basement has two framed rooms, but can easily be changed to suit your needs, allowing your creative touch, to suit your desires. There is a large cold cellar as well. It is walking distance to schools and close to beaches, golf, Friday Harbour, parks, shops, tennis, and hiking trails. Move-in ready and waiting for you! Some of the pictures have been virtually staged. Book your showing today! (id:26218)
RE/MAX Hallmark Chay Realty Brokerage





