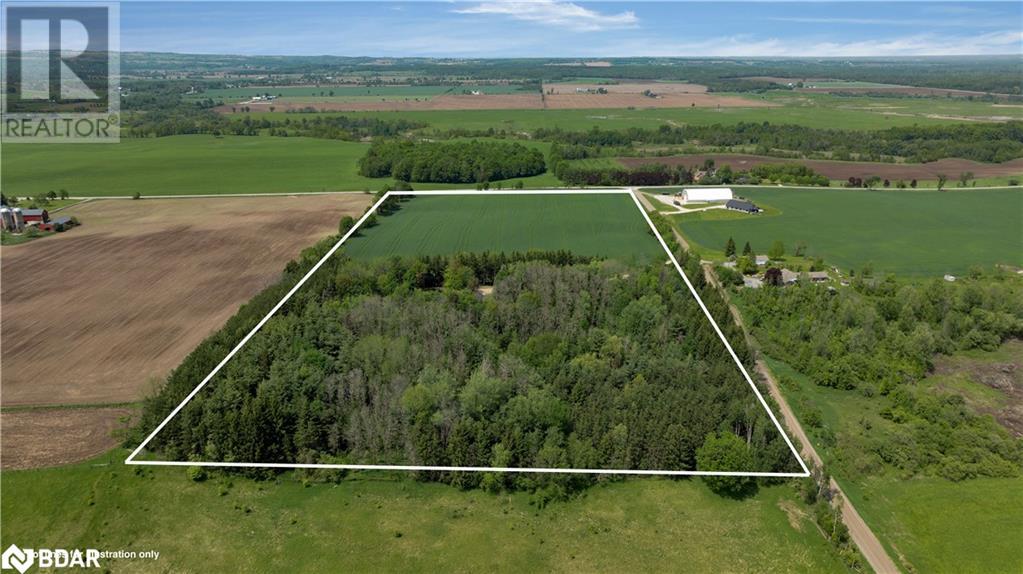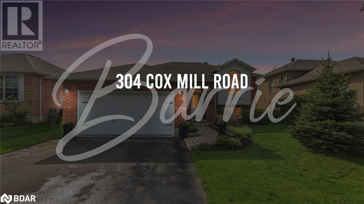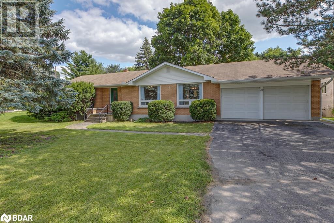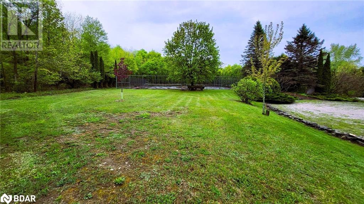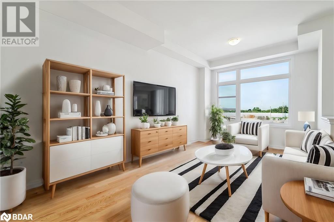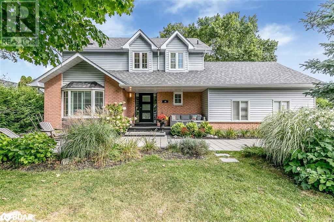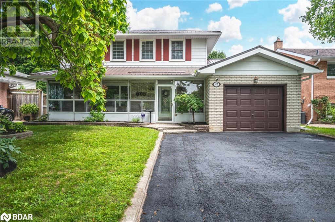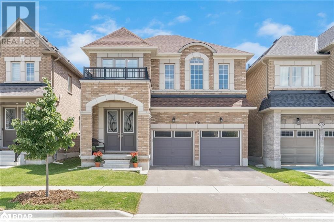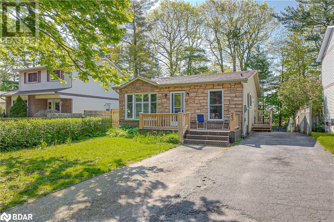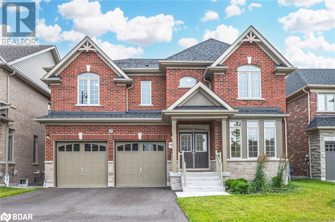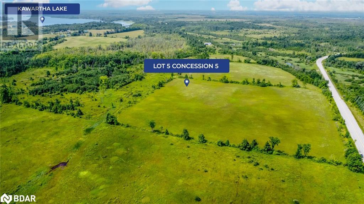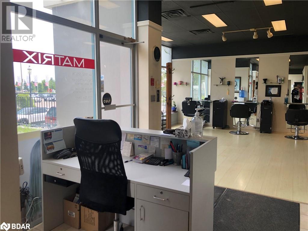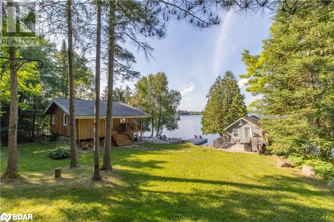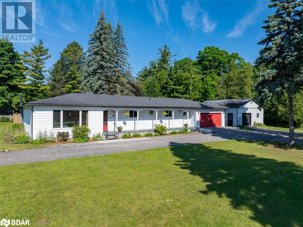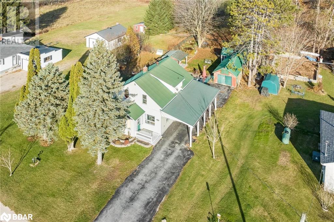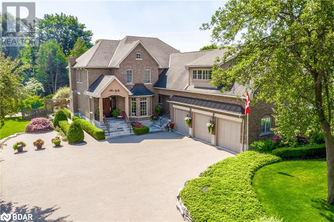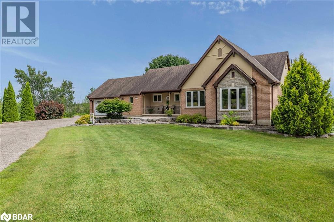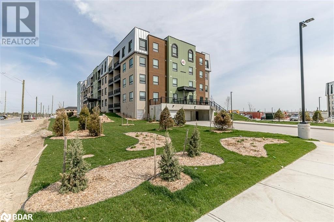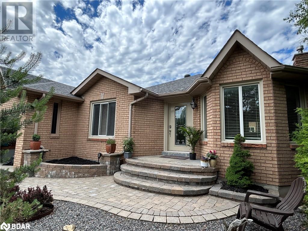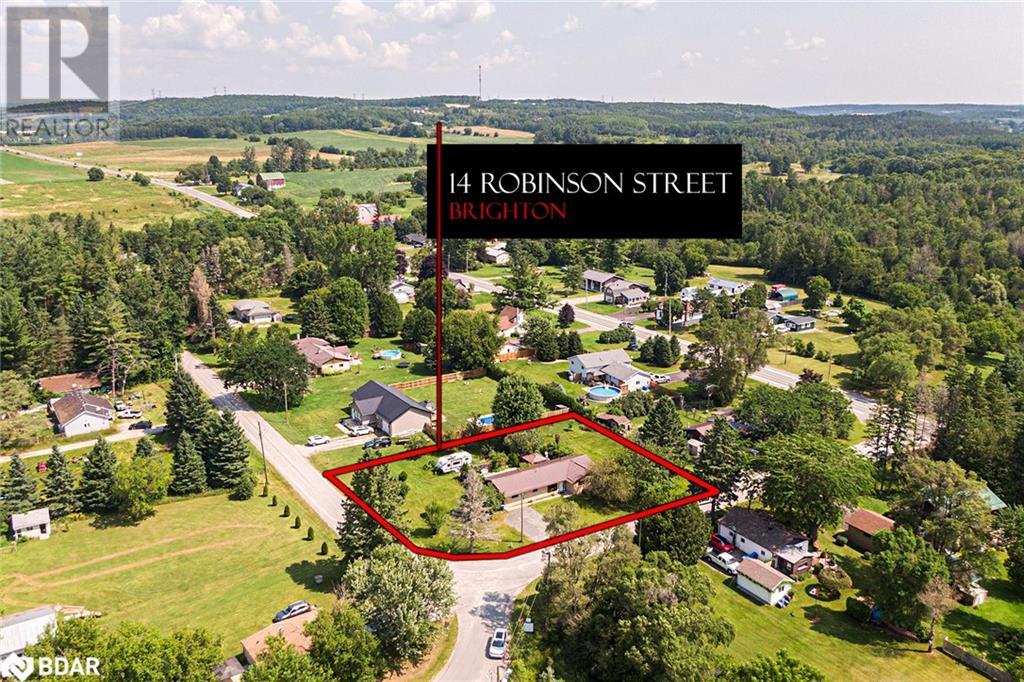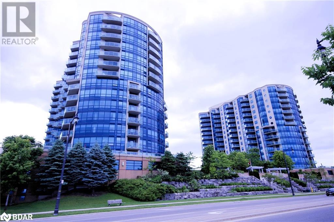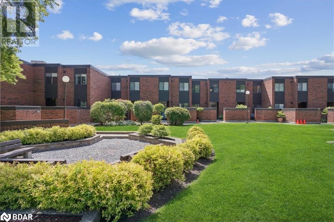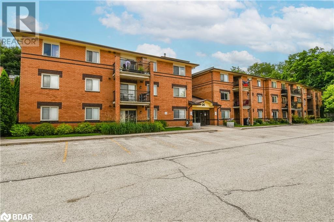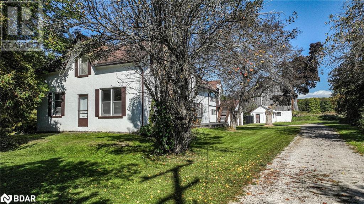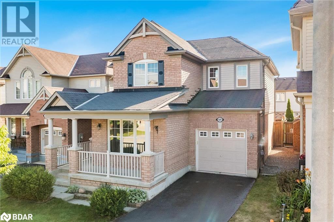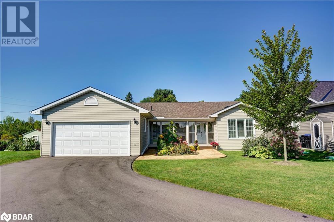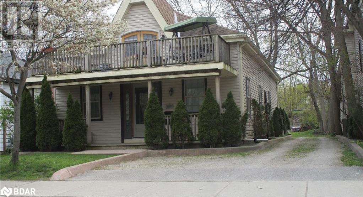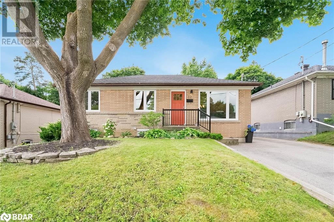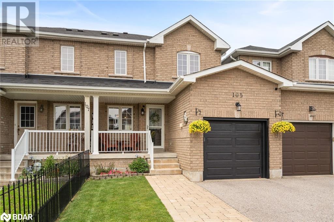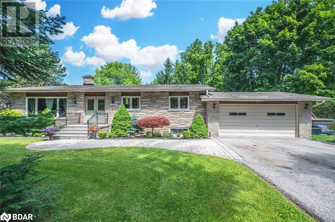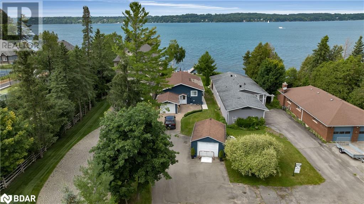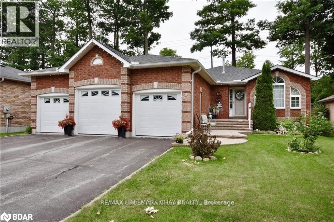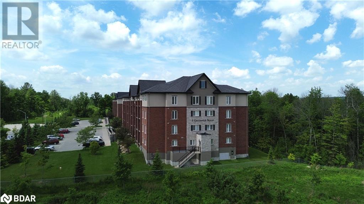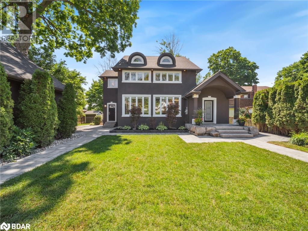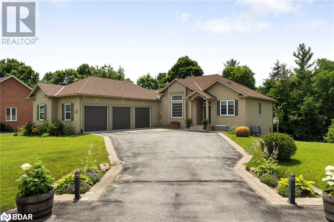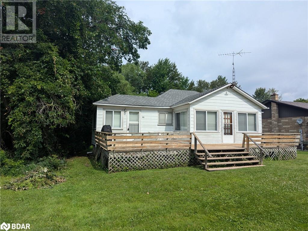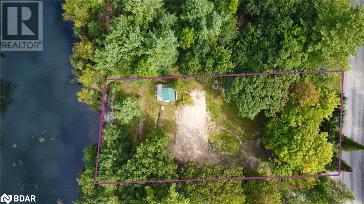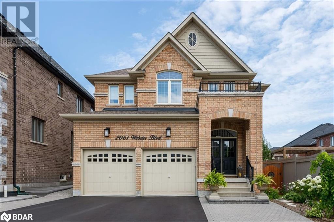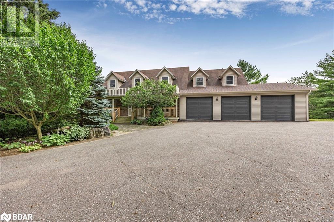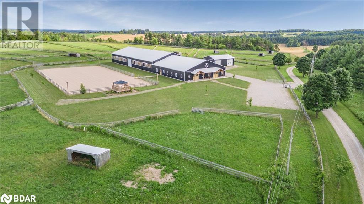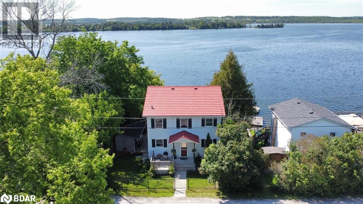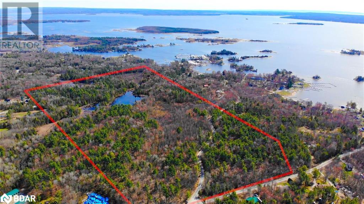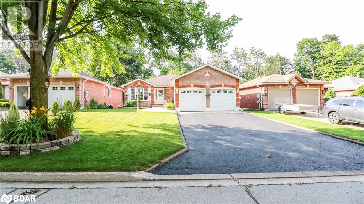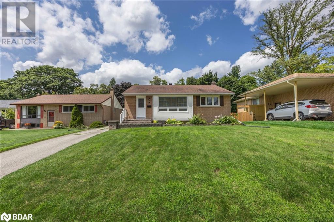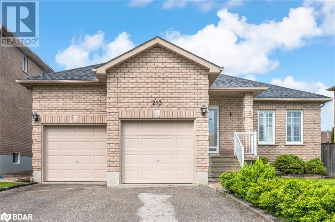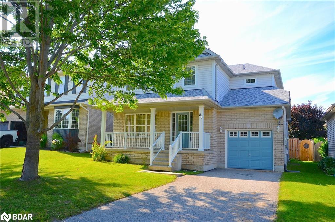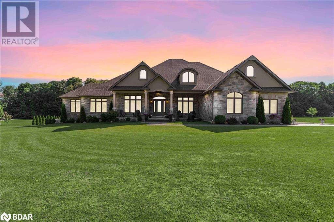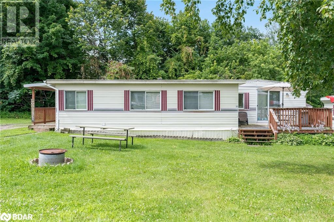958678 7th Line E
Mulmur, Ontario
Incredible, fully renovated home on 20+ private acres in Mulmur. This move in ready bungalow offers 3500+ square feet with 6 bedrooms, 3 bathrooms and walkout basement. Open concept main floor boasts a custom kitchen complete with sizeable island, granite countertops, stainless steel appliances. Bright living/dining room walks outs to large deck overlooking your own private forest. Large primary bedroom features double closets and gorgeous ensuite. Lower level is fully finished with 4 additional bedrooms, rec room and full bathroom. 14 acres (approximate) of farmland offer lease and/or farming opportunity. Renovations since 2021 include: flooring, bathrooms, kitchen, basement, HVAC, Furnace, Central Air, Doors, Windows, Deck, Soffit Lights ++ (id:26218)
RE/MAX Hallmark Chay Realty Brokerage
304 Cox Mill Road
Barrie, Ontario
BEAUTIFUL RAISED BUNGALOW WITH WALKOUT BASEMENT IN SOUTH END LOCATION CLOSE TO GO TRAIN AND WATERFRONT NEWLY RENOVATED OPEN CONCEPT KITCHEN WITH CENTRE ISLAND GAS STOVE WITH WALKOUT TO DECK OVERLOOKING LOVERS CREEK HUGE MASTER BEDROOM WITH 3PC ENSUITE TWO LARGE BEDROOMS IN BASEMENT BAR AREA WITH GAMES NEWLY RENOVATED LAUNDRY AREA, MANY OTHER UPDATES INCLUDED FULLY FENCED LARGE BACKYARD LANDSCAPED AND PRIVATE (id:26218)
Coldwell Banker The Real Estate Centre Brokerage
19 Doner Street
Alliston, Ontario
Located on one of Alliston nicest streets this 1250 square foot traditional brick bungalow is situated on a beautiful mature 90 x 212 foot lot in the heart of town. Large front livingroom (12'6 x 33'6) with two large oversized windows and lower vinyl sliders, refinished hardwood floors throughout majority of the upper main floor and updated trim. The eat-in kitchen has been updated with; maple cabinets, crown moulding, cabinet skirts, under counter lighting, pot drawers, pantry, double sink, ceramic backsplash, porcelain floors plus newer stainless steel fridge and stove. Main floor formal dining room with walkout to 3 season sunroom with lots of windows, additional walkout to a newer 12’ x 25’ deck. Main 4 piece bathroom has ceramic floors plus an additional updated main floor 2 piece powder room. Inside entry from the 20’ x 25’ oversized garage with additional door to the rear deck/yard. Lower level is open concept and partially finished with a high ceiling that awaits your plans to add additional living space. Newer; siding, soffit, facia and eaves with gutter guards installed. Forced air natural gas heat with central air conditioning. Immediate possession is available. Seller has not lived in the home as a primary residence, so for that reason it is being sold as-is. Listing agent is a designated representative for the Seller. Great opportunity to live in a friendly family oriented neighbourhood with a beautiful mature oversized in town lot. (id:26218)
RE/MAX Crosstown Realty Inc. Brokerage
3 Forest Wood Lane
Oro-Medonte, Ontario
The perfect peaceful area to build your dream home on this 1.13 acre lot. Tree lined streets, walking distance to the beautiful shores of Lake Simcoe, where you can kayake, canoe, paddle board and swim in the clear blue water. The Carthew Bay Nature Reserve, as well as the rail trail are a minutes walk from this location, to take in all the surrounding natural forests and wildlife. Lakeside living with a boat launch 2 mins away at Carthew Bay and another 10 mins away on the 9th line. Winter enthusiasts can indulge in skiing at some of the premier resorts, the OFSC trails are pretty much right at your door step. Centrally located this property offers the best of both worlds just 10 minutes to the hub of Orillia, and 15 minutes to Barrie, providing easy access to the Go Train and Greater Toronto Area. Year-round recreation, with so many options including skiing, snowmobiling,ice fishing hiking, biking, boating,waterski, tubing and fishing, all minutes of your doorstep. Zoning is Recreational, can bechanged back to residential. (Note: HST is not included and will be in addition to the offer price.) (id:26218)
Pine Tree Real Estate Brokerage Inc.
25 Inverary Crescent
Vaughan, Ontario
Discover your perfect home in this brand-new house, ideally situated between the charming neighborhoods of Kleinburg and Woodbridge. Boasting a contemporary design and an abundance of natural light, this property offers an exceptional living experience. As you enter, you'll be greeted by large windows that flood the spacious floor plan (1910 sq.ft) with high ceilings, natural light, highlighting the beautiful hardwood floors that run through the main living space. The heart of the house is the kitchen, which features a dedicated servery area and a generous pantry closet, perfect for the culinary enthusiast. The upper floor has large bedrooms, and 2 full bathrooms including a primary ensuite, and ample closet space. The lower level offers a convenient walk-out from a flex space which can be used as an additional bedroom, office, TV or playroom. Easy access to the home from the garage into a large laundry room area which also provides a walk-out to the backyard. (id:26218)
RE/MAX West Realty Inc.
46 Alpine Way
Oro-Medonte, Ontario
Nestled atop the picturesque Horseshoe Valley Ski Resort, in the exclusive Highlands community, lies a truly enchanting residence that effortlessly blends luxury, comfort, and natural beauty. Welcome to 46 Alpine Way..... a captivating family home which is a sanctuary of elegance, warmth, and tranquility. Boasting 3 bedrooms, each with it's own ensuite, plus two additional washrooms, this home is sure to exceed your family needs. A few of the many notable features...engineered hardwood/bamboo & ceramic flooring throughout, modern kitchen with pot drawers, under cabinet lighting, stainless appliances, granite counters, large island with built in micro, wall of windows with view of the pool and landscaped, super private tree lined property, walkout to a 16x22ft deck with gas line for bbq., stone surround gas fireplace in living room, insulated double garage with tons of storage and 60 panel wired for work shop tools, 8 car interlock lined driveway with pro- quality basketball net, two zone front yard sprinkler system, owned hot water tank and high eff. furnace, bell & rogers fibre to the house. Pool area features a 16 x 27 heated in-ground kidney shaped pool with 6 foot deep end, a large apple tree, and a custom outdoor stone fireplace. The basement features a built-in Murphy bed, red-room, sound system, office with custom shelving, & 3 piece bath, wet bar, easy to add separate entrance from garage for in-laws. (id:26218)
Right At Home Realty Brokerage
47 Davies Crescent
Barrie, Ontario
BEAUTIFULLY UPGRADED EAST END HOME WITH A PRIVATE BACKYARD PARADISE! This stunning 3-bedroom gem boasts an idyllic backyard oasis, offering the perfect retreat from everyday life. Step inside to discover a beautifully open-concept living and dining area, ideal for entertaining guests or enjoying cozy family moments. The upgraded kitchen, with fresh paint and stainless steel appliances, adds a touch of modern elegance and functionality to your culinary adventures. This home features bathroom upgrades, ensuring a spa-like experience right at home. The primary bedroom has been enlarged to include a luxurious dressing room, providing ample space for your wardrobe and personal touches. The dressing room could be converted back into a bedroom. Outside, your fully fenced yard is a private paradise. A spacious deck, mature trees, and a lush garden create a serene atmosphere perfect for relaxation and outdoor gatherings. The metal roof offers durability and long-lasting protection for years to come. Situated in a prime location close to all amenities, this #HomeToStay is a rare find. (id:26218)
RE/MAX Hallmark Peggy Hill Group Realty Brokerage
170 Stevenson Crescent
Bradford, Ontario
Top 5 Reasons You Will Love This Home: 1) Modern gourmet kitchen boasting ceramic tile flooring, elegant quartz countertops, a spacious island, extended cabinetry, and top-of-the-line stainless-steel KitchenAid appliances, making it perfect for culinary enthusiasts 2) Enjoy upgraded white oak hardwood flooring spanning throughout the main level, complemented by 9' ceilings in both the living and dining rooms, accentuated by a natural gas fireplace and spacious, well-lit areas for gatherings 3) Primary bedroom retreat offering ample space, a walk-in closet, and a luxurious ensuite bathroom featuring a freestanding bathtub and a glass surround shower 4) Ideally situated close to highway access and amenities while showcasing a stunning curb appeal paired with a fully fenced, landscaped backyard, perfect for outdoor enjoyment 5) High-quality finishes including upgraded lighting, a beautiful white oak staircase, and an all-brick exterior featuring an 8' front door, exuding quality and style throughout. Age 3. Visit our website for more detailed information. (id:26218)
Faris Team Real Estate Brokerage
23 Kipling Place
Barrie, Ontario
Legal duplex in a fantastic location close to 400 access nearby plaza school playground and sports fields. Upper level has 3 bedrooms, 1 bath and kitchen that has been redone with built-in laundry. Basement apartment has 1 bedroom, with large bright windows including fire escape route. Gas fireplace Wonderful backyard lots of room for parking. (id:26218)
Century 21 B.j. Roth Realty Ltd. Brokerage
27 Sanford Circle
Springwater, Ontario
NEWLY BUILT & IMMACULATE EXECUTIVE HOME MINUTES FROM BARRIE IN STONEMANOR WOODS! This stunning Elm model executive home, only a year old, is ideally located just seconds from Barrie with quick access to Angus in the coveted Stonemanor Woods. Nestled in a quiet community, you'll be within walking distance of the park and close to ski hills, trails, and Barrie Hill Farms. The immaculate curb appeal will captivate you from the moment you arrive, featuring a two-car garage and a charming covered front porch. Step inside to a grand, welcoming entrance leading to a bright, open interior. The two-storey office is flooded with natural light, creating a warm and inviting atmosphere. The spacious eat-in kitchen boasts upgraded stainless steel appliances, an island, a pantry, and plenty of cabinet space. A patio door walkout leads to the deck, perfect for Summer dining and entertaining. Relax in the well-appointed living room with a cozy gas fireplace. The main floor also offers the convenience of a laundry room with an LG washer and dryer. Upstairs, the primary suite is a luxurious retreat with dual walk-in closets and a 5pc ensuite featuring an oversized walk-in glass shower and a soaker tub. The second bedroom includes a private 3-piece ensuite, while the two additional bedrooms share a 4-piece bathroom. The walkout basement, with its high ceilings, presents endless possibilities for customization to suit your needs. The backyard backs onto a serene farm field, offering a tranquil escape with plenty of space for outdoor activities. (id:26218)
RE/MAX Hallmark Peggy Hill Group Realty Brokerage
Lot 5 Concession 5
Carden, Ontario
ENDLESS POSSIBILITIES ON 106 ACRES OF NATURAL BEAUTY! Welcome to your future dream property! This expansive 106-acre lot is ready for you to create your ideal sanctuary. Featuring 24 acres of fertile, farmable land and extensive wooded areas with tranquil streams, this lot is a blank canvas for your imagination. Nestled in a serene setting just a short drive from the charming city of Kirkfield, this property provides the perfect balance of privacy and convenience. Whether you're envisioning a thriving agricultural enterprise or a peaceful retreat surrounded by nature, this land offers the flexibility to fulfill your dreams. Explore the extensive wooded areas, create your own trails, and immerse yourself in the lush, natural environment. The nearby lakes add to the appeal, offering additional recreational opportunities. Don't miss this exceptional opportunity to build your dream home and shape your own paradise on this expansive and versatile property. Seize the chance to own a truly unique piece of land where the possibilities are endless! (id:26218)
RE/MAX Hallmark Peggy Hill Group Realty Brokerage
6 Bayfield Street
Barrie, Ontario
Opportunity knocks !!! Turnkey Business. Long Established .Be your own Boss in this hair salon business. Convenient downtown location . Complete with 6 stations, 2 massage or aesthetician rooms. 970 sq ft Lots of opportunity to expand business. All existing equipment, Inventory and leaseholds included. View premises by appointment only , do Not go direct or speak with staff. Thank you (id:26218)
Right At Home Realty Brokerage
337 Deer Run Road
Magnetawan, Ontario
Welcome to 337 Deer Run Rd. This magnificent property has never been offered for sale on the MLS. It sits on beautiful Lake Cecebe part of a 5 lake chain and 50+ miles of boating. The property features a lovely log cabin right at the waters edge. It is on a year round municipal road and is a four season home or cottage. Surrounded by forest this is one of the most private spots on the lake. The property is hidden away from the road and has a gentle slope to the water. There is a detached oversize single garage and large level parking area. Great for parking boats or Rvs. There is extensive landscaping around the cabin. With natural granite steps to the water and built in granite fireplace facing the lake. The dry boat house offers ample storage underneath for all your water sports activities. The top of the boat house is finished with a guest suite and 3rd bedroom attached to the boat house is the patio for BBQs and private outdoor shower. Inside the cabin is best described as luxury rustic. The main level has a custom kitchen from cutters edge, primary bedroom, living room and 3pc bath. The basement is half finished with a bedroom and TV room. The unfinished portion has extra storage, extra fridge and full size washer and dryer. From the wide plank floors, To the antique custom doors, Custom wrought iron fixture, Vaulted ceiling and two cozy wood burning fireplaces. This place is truly one of a kind! This property must be seen to be fully appreciated. Being sold fully furnished, turn key ready to go. Quick closing is also available. (id:26218)
Keller Williams Experience Realty Brokerage
3156 25 Side Road
Innisfil, Ontario
Ready to make your mark?! This charming bungalow is your canvas for creating the home of your dreams! With 3 bedrooms, 2.5 bathrooms, and main floor laundry, this property is just waiting for your personal touches. Situated on an oversized lot, there's plenty of space for outdoor fun and relaxation. But that's not all - enjoy coffee in your sunroom, and step outside to find an in-ground pool, pool house, workshop, and attached garage, offering endless possibilities for entertainment and projects. With a separate entrance for in-law potential or rental income, this home is as versatile as it is inviting. Don't miss out on this exceptional opportunity to own a property that combines luxury, practicality, and income potential. (id:26218)
Sutton Group Incentive Realty Inc. Brokerage
19 County Road 6 N
Tiny, Ontario
Top 5 Reasons You Will Love This Home: 1) Enchanting farmhouse-style, two-story home a short drive to Georgian Bay and featuring four bedrooms and two full bathrooms, ideal for a growing family 2) Open-concept layout hosting a kitchen flowing into the dining and living room, great for seamless entertaining 3) Excellent investment opportunity with the added benefit of vacant possession available 4) Situated on a 0.74-acre property with a fenced yard, all-season gazebo, durable steel roof, ample outdoor storage, and bordered by lush greenery 5) Impressive oversized garage or workshop, perfect for a handy person. Age 74. Visit our website for more detailed information. (id:26218)
Faris Team Real Estate Brokerage
380 Nassau Street
Niagara-On-The-Lake, Ontario
Experience luxury living in this stunning custom built home located on one of the nicest streets in Old Town Niagara-on-the-lake. This home seamlessly blends modern comforts with timeless elegance. The 'dream' kitchen boasts a full array of Miele appliances, and includes a beautiful island with granite counters and a walk-in pantry, while the main floor in-law suite features a separate living room and a walk-out to a private deck. Everywhere you look, this home is adorned with high end custom finishes. The stunning primary bedroom is a perfect escape with a generous room size and its dreamy sanctuary ensuite. Beautiful hardwood floors throughout add to this property's charm. All of the bedrooms have the convenience of their own contained ensuite bathrooms, and this home's smart design also includes two separate laundry areas. The 2nd floor den brilliantly displays a murphy bed w B/I bookshelves. Stay warm & cozy w radiant heated floors in the basement. For the car afficionado, the bright, spacious and heated 3 car garage boasts 13' ceilings and separate entrance to the house & basement. Above the garage you will find a unique large loft featuring a 3-piece bathroom, lots of natural light and a private entrance to make it a perfect studio, guest room or an opportunity to rent out. No need to worry about parking, as the custom interlock driveway can fit up to 14 cars! Outside you'll find a true backyard paradise with spacious decks for entertaining and a saltwater pool gorgeously designed to look like a pond set against a spectacular landscape with mature trees surrounding this magnificent private oasis. This home welcomes you into a lifestyle of effortless luxury inside and out. Situated on a quiet street, this home is located within a short walking distance to parks, Lake Ontario, a golf course and of course all of the great shopping and dining that downtown Niagara-on-the-Lake has to offer! (id:26218)
RE/MAX Rouge River Realty Ltd.
5809 Latimer Road
Georgina, Ontario
LUXURIOUS HOME WITH MODERN UPGRADES ON 25 ACRES OF SCENIC BEAUTY WITH A DETACHED SHOP! Welcome to your private oasis! Nestled on 25 acres of landscaped grounds, this picturesque home backs onto a serene forest with a trail and offers parking for over 20 vehicles. As you arrive, you'll be greeted by interlock walkways, mature trees, armour stone, and elegant landscape lighting. The large covered front patio sets the stage for relaxation. Step inside to an inviting entryway with a striking stone accent wall. This home features newer flooring, lighting, and updated kitchen and bathrooms. The massive eat-in kitchen offers ample storage, a tiled backsplash, LED pot lights, valance lighting, a breakfast island, quartz countertops, and a touchless faucet, all leading to the expansive deck. The separate dining and family rooms also have walkouts to the back deck. The primary bedroom is a true retreat with an electric fireplace, walkout to the deck, a spacious 13' walk-in closet, and a luxurious ensuite with a curbless walk-in shower and heated floors. Two additional bedrooms on the main floor provide ample space for family or guests. The lower level features a large great room with a cozy Napoleon wood stove, an upgraded eat-in kitchen with a walkout to a private 400 sq. ft. patio, and a 300 sq. ft. flex space perfect for a theater room, exercise space, kids' play area, or office. Enjoy multiple walkouts to a massive upper deck and lower patio that spans the entire width of the home. Keep the bugs out with built-in Phantom Screens and gather around the patio's built-in wood fireplace. Gardeners will love the thoughtfully designed vegetable garden. Additional features include a 912 sq. ft. detached garage/shop with a 12' wide x 10' roll-up door, two 20' storage containers with power, and a 23' deep insulated and heated garage with inside entry to the mudroom. (id:26218)
RE/MAX Hallmark Peggy Hill Group Realty Brokerage
6 Spice Way Unit# 404
Barrie, Ontario
Enjoy culinary-style condo living in the newly built 2 bedroom 2 bathroom 1100 sq ft condo situated in Barrie's Premiere Bistro Six Development and located only minutes away from Friday Harbour, GO Transit, parks, schools & shopping. This bright, spacious and open concept living space features a modern kitchen with stone countertops & an island, a cozy living room with a walkout to a covered 14'x4' balcony. A Primary bedroom with a 4-piece ensuite, and a walk-in closet, a 2nd bedroom, a 2nd 4 piece bathroom and in-suite laundry. 1 owned underground parking spot and 1 owned underground locker room. Easy access to HWY 400. Residents of this unique complex will also have access to amenities including a community gym, community kitchen with spice library, outdoor kitchen including a pizza oven, basketball court, and playground. (id:26218)
Sutton Group Incentive Realty Inc. Brokerage
6 Neelands Street
Barrie, Ontario
Have your own piece of paradise in the city with a peaceful private Zen garden. This adorable all brick bungalow has hardwood floors throughout, open concept kitchen, dining area and Living room. Walkout from the kitchen to an expansive deck with a gazebo and fire table & large, private treed, fenced yard. You can entertain or have movie night in the large fully finished basement with stone fireplace and bar area. There's a 3rd room and large bathroom downstairs and a large laundry/utility room. Driveway can park 4 vehicles. Close to schools, shopping, parks and amenities. New furnace and air conditioner Fall 2023, New full roof - warranty 2023, New dishwasher 2024, New fridge 2023 (id:26218)
RE/MAX Hallmark Chay Realty Brokerage
14 Robinson Street
Codrington, Ontario
Nestled Within The Welcoming Community Of Codrington On A Beautiful Corner Lot, 14 Robinson Street Invites You To Embrace Country Living At Its Best! This Custom Built Brick Abode With A Frost Wall Slab Foundation Ensures Top-Tier Insulation And The Luxury Of Single-Story Living. Boasting 4 Bedrooms, 2 Bathrooms, All New Stainless Steel Appliances And An Open Concept Living/Dining Area With A Gas Fireplace For Cozy Nights. The Allure Doesn't Stop There — Step Through The Sliding Glass Door To Discover Your Very Own Private Backyard Oasis! Here You'll Find A Haven Of Relaxation And Entertainment, Complete With An Inviting 14”X 28” In-Ground Heated Swimming Pool, A 10 X 10 Gazebo Patio, And A Lush Garden Retreat — A Paradise Awaiting Your Personal Touch. Whether You're In Search Of A Family Home That Effortlessly Accommodates Both Playtime And Downtime, Or Seeking The Convenience Of A More Accessible Layout, You Don't Want To Miss This Opportunity! (id:26218)
Exp Realty Brokerage
37 Ellen Street Unit# 511
Barrie, Ontario
Welcome to the desirable Nautica Lifestyle, where Luxury meets convenience in this beautiful St. Maarten model - Well appointed 1 Bedroom Suite. Perfectly located on the Sunny South Side of the upscale Nautica, providing you a Wonderful View of Centennial Beach/Park & Kempenfelt Bay - a View the current owners of 12 years said: A View we never tire of. Enjoy the spacious open concept of the principle rooms with views. The Granite Counter Top - Granite Breakfast Island & Ceramic Backsplash gleams under the Shining Pot Lights & Under Cabinet Lighting. The Kitchen also boasts Neutral Ceramic Floors, Double Stainless Sink, Incudes Appliances & has an adjacent Pantry Closet. Relax under the Decorative Tray-like ceiling with Crown Molding in the open Living/Dining Room with Walk-Out to Open Balcony. The Bedroom Suite offers a Tray Ceiling with Crown Molding and a walk-through double mirrored dressing area into the Semi-Ensuite Bath. The Bath is Successfully decorated in beautiful complementing ceramics with ceramic floors & a large ceramic shower with double swing glass door and finished with clean white fixtures. Greet your guest in the Ceramic Foyer topped with Crown Molding & Pocket Lights. More Crown Molding invites your guests down the hallway into your suite. It comes with One Underground owned/deeded Parking Spot & One Exclusive Use Locker. Enjoy The Nautica Lifestyle offering - Pool-Hot Tub-Gym-Party Rooms-Games Room- Guest Suite & more. Just step outside to Barrie's Walking/Biking Trail-Beach-Park-Downtown Dining/Shopping & Go Train! Don't miss this great opportunity to have it all - Immediate Possession Available! (id:26218)
RE/MAX Hallmark Chay Realty Brokerage
195 Collier Street
Barrie, Ontario
Gorgeous 3 bedroom, 2 bath, 2,000 square feet executive townhouse at luxurious Bayclub. Close to Kempenfelt Bay, shopping and walking paths. Upgraded Hanover Kitchen with stunning granite & high-end stainless appliances. Flooring includes beautiful hardwood, ceramics & Berber. Enlarged master with walk-in plus semi ensuite, deep jet tub, large shower and heated floor in 2nd floor bathroom. Second bedroom has pocket door. Many upgrades that include Magentite (Acrylic Storm Window) 2016, Hunter Douglas remote control window coverings, main floor walk-out to a spacious deck with Southern exposure and a seasonal view of the water, & a convenient retractable awning. Lower-level family room with walk-out to ground level patio. Two fireplaces (1 gas, 1 wood) upgraded furnace and owned hot water heater 2017, newer front screen door, water softener 2021 and a skylight blind. Updated A/C and high efficiency furnace 2017. Low hydro costs. Spacious bonus room that includes a workshop area with built-in shelving. Cable and high-speed internet are included in your fees – Savings equates to $200/m for a 7-year fixed deal. Fantastic recreation facilities include an oversized pool, games room, exercise room, sauna, hot tub, workshop and a lovely potting room for your indoor plants. Oversized guest suite available, accommodates 6 people, plenty of room for extended family and has a kitchenette. One cat is permitted there is a No Dog policy. The building has recently been upgraded including parking garage, roof, exterior cladding and elevator updates. Ready to move right in, this is a must see! (id:26218)
RE/MAX Hallmark Chay Realty Brokerage
25 Meadow Lane Unit# 104
Barrie, Ontario
Adorable and affordable! Ground floor, rear facing 2 bedroom condo with walkout from living area to private back facing deck - perfect for downsizers, first time buyers or investors alike. Enjoy easy care laminate in the living and dining area, tiled galley kitchen and spacious bathroom with stone counter vanity and new shower tile - this unit has one of the larger bathrooms in the building. Great layout offers good size separate dining area with built-in shelving open to the living room, 2 bedrooms with large windows plus large closets for extra storage. In suite washer/dryer tucked away in a separate laundry room. The building allows for BBQs, so 'relish' in dining al fresco at your next burger cookout! Amenities include inground swimming pool, sauna, exercise room, tennis court, playgrounds and party room. Well maintained complex, low fees that include access to all amenities and water. Convenient location puts you just minutes to major commuter routes, shopping, schools, transit and trails of the Ardagh Bluffs. Don't miss out, book your showing today! (id:26218)
Royal LePage First Contact Realty Brokerage
625 Line 12 North
Hawkestone, Ontario
Looking for a unique property? This could be the one! Recently severed Lot from the original farm, this property includes the original farm house with legal 1 bedroom apartment with separate entrance, an inground pool, pool house (with electricity), the original cattle barn, a large 35'X28' drive shed, all on an easily manageable 3.8 acres. Ideal for a hobby farm or an artisan's retreat. Brick structure attached to the barn has had many purposes over the decades, would be ideal for an office or retail space, showcasing artisan's creations. The existing large barn also provides as many possibilities to repurpose for different livestock or clear out to create a workshop, a storage building or possibly a barndominium. Have you heard of those? Your new home has the added benefit of potential rental income from the apartment to offset a portion of the mortgage. Or a great 2nd unit ideal for extended family. If not for your primary residence, consider as a wonderful 2nd home / recreational property to escape to, your getaway from the hustle and bustle of the big city. This is a character filled, spacious home, with an existing older fireplace in the living room and original hardwood floors, also into the dining room. Adjacent to the living room, a large bedroom, ideally located on the main floor, to accommodate family member(s) with limited mobility, or repurpose as a family room. Home is complete with 2 water heaters to accommodate all. (id:26218)
Century 21 B.j. Roth Realty Ltd. Brokerage
69 Ferris Lane
Alliston, Ontario
Top 5 Reasons You Will Love This Home: 1) Fabulous detached 2-storey home in a great family neighbourhood in the heart of Alliston and within walking distance to nearby schools and parks 2) This home shines throughout with a functional floor plan with an upper-level laundry for added convenience and a roughed-in central vacuum 3) Large open-concept kitchen that flows seamlessly into the great room with a gas fireplace, while the kitchen boasts an abundance of cupboards and counterspace along with an island complete with both storage and electricity. A separate living and dining room combination give the home plenty of space for the whole family 4) Huge primary bedroom with a 4-piece ensuite along with two additional well-sized bedrooms. Another oversized 4-piece bath rounds out the upper level 5) Fully fenced backyard with mature landscaping and a beautiful large shed to store all your garden materials with ease. Age 13. Visit our website for more detailed information. (id:26218)
Faris Team Real Estate Brokerage
23 Sinclair Crescent
Ramara, Ontario
Welcome to Lakepoint Village, where adult lifestyle living reaches new heights. Just moments from Orillia, this community offers an exceptional living experience. This spacious home, set on one of the most picturesque lots overlooking the stormwater pond, boasts a prime corner location with an extra-long driveway and extra large lot. Encompassing over 1,550 square feet of thoughtfully designed space, this residence features two bedrooms, a den, and two full bathrooms, ensuring ample room for all your needs. The open-concept living area, complemented by a delightful sunroom, seamlessly extends to a charming rear stamped concrete patio. The primary bedroom, complete with an ensuite bathroom, offers a personal sanctuary. A generously sized laundry room and extensive crawl space provide abundant storage. The exquisitely landscaped yard, featuring a beautiful patio, borders the tranquil pond, creating a serene outdoor retreat. Modern upgrades include stainless steel kitchen appliances, elegant crown molding, tasteful California shutters, a screened-in front porch, and more. Enhancing your lifestyle, the current land lease fee covers essential services such as property taxes, water, sewer, garbage removal, snow removal, and road maintenance. Don't miss the opportunity to make this captivating property your own, where comfort, convenience, and community converge seamlessly. (id:26218)
RE/MAX Right Move Brokerage
70 Stanley Street
London, Ontario
Beautifully Maintained And Updated Three Unit Home. Great Income Property. Unit#1 $2,040/month. Unit #2 $1,380.02/month. Unit #3 Vacant.Separately Metered Utilities. Water/Electric/Gas. Short Walk To Downtown And All Amenities. (id:26218)
RE/MAX West Realty Inc.
12 Davidson Street
Barrie, Ontario
Top 5 Reasons You Will Love This Home: 1) This home is an absolute gem, featuring several updates throughout, 3+1 bedrooms, two modern 4-piece bathrooms, gleaming hardwood floors spanning throughout the main level, and an updated sunroom adding to the contemporary appeal 2) Enjoy the beautifully updated kitchen with granite countertops, a coffered ceiling, and under-mount lighting, all enhancing the open-concept design 3) Separate entrance leading to the basement providing extra versatility as an in-law suite or extended family, complete with a separate kitchen, living room, full bathroom, separate laundry, and bedroom 4) Expansive backyard showcasing a private ambiance with a well-landscaped lot, offering a serene retreat with the added benefit of a new roof installed in 2024 5) Situated in Barrie's mature East end, this home is minutes away from schools, parks, Lake Simcoe, amenities, Royal Victoria Hospital, and Highway 400, providing both convenience and charm. 1,792 fin.sq.ft.Age 69. Visit our website for more detailed information. (id:26218)
Faris Team Real Estate Brokerage
105 Stonemount Crescent
Essa, Ontario
Welcome to 105 Stonemount Crescent, where modern comfort meets stylish upgrades in this meticulously updated 3-bedroom, 2.5-bathroom townhome nestled in Angus. Step inside to discover newly installed vinyl flooring throughout the main floor, an updated staircase with modern railing and new carpeting, and freshly repainted kitchen cupboards with new hardware. The main level features inside entry to the garage, a convenient powder room, and a spacious dining area leading to a living room that opens to the expansive kitchen, complete with a walk-out to the beautifully landscaped patio and yard. Upstairs, you'll find three generously sized bedrooms, each adorned with new closet doors, alongside a tastefully renovated main bathroom. The primary bedroom boasts a spacious walk-in closet and a beautiful 4-piece ensuite. The fully finished basement offers a large rec room enhanced by energy-efficient LED flush mount lights, a rough-in for a powder room, and a spacious laundry room for added convenience. Outside, enjoy the upgraded front porch with privacy screen, landscaped lawn with irrigation system, garage access to backyard, newly installed garage door, exterior pot lights, and a charming stone walkway. With a recently replaced hot water tank (2023), this home ensures both comfort and convenience for years to come. Don't miss your chance to call this gem your new home. (id:26218)
RE/MAX Hallmark Chay Realty Brokerage
31 Park Crescent
Richmond Hill, Ontario
UNLIMITED POTENTIAL NESTLED IN RICHMOND HILL! Discover a rare gem waiting for your personal touches on an expansive 99 x 180 ft lot. Whether you choose to renovate or rebuild, this property offers an unparalleled opportunity to create your dream home. Situated in a prime location, just a 5-minute drive from local amenities including fine delis, cozy restaurants, and essential services, this property combines convenience with potential. This 4-bedroom, 3-bathroom back split provides 2,552 square feet of versatile living space designed to accommodate your lifestyle. The main floor features a spacious living room filled with natural light, while the adjoining dining area is perfect for family gatherings. The kitchen, awaiting your custom updates, offers a generous footprint to design a culinary haven tailored to your tastes. The two-car garage ensures ample room for vehicles and storage, enhancing the practicality of this home. The lower level is a bright and inviting space, featuring three walkouts that seamlessly blend indoor and outdoor living. It includes an updated bathroom with heated floors, adding a touch of luxury. A nearly new sauna provides a private retreat for relaxation and wellness. The lower-level living room, with its stunning floor-to-ceiling stone fireplace, creates a cozy ambiance for those chilly evenings. This space is perfect for entertaining guests or enjoying a quiet night in. The oversized lot offers plenty of outdoor space for gardening, recreation, or future expansions. Imagine summer barbecues, a pool, or a custom outdoor living area – the possibilities are endless. This property is a unique chance to make your mark in Richmond Hill. Seize the opportunity to transform this spacious lot into the home you've always envisioned! Don't miss out on this exceptional opportunity with unlimited potential. (id:26218)
RE/MAX Hallmark Peggy Hill Group Realty Brokerage
56 Gray Lane
Barrie, Ontario
Newly Renovated Waterfront Home! Perfect for Investors Or Multigenerational Families Offering 2 Self-Contained Units! Sought After In Town Lot Featuring Up To 50' Of Waterfront On Kempenfelt Bay And Spanning 315’ Deep Showcasing 2 Garages & Ample Parking Space. The Main Floor Unit Offers An Open Concept Main Floor With A Backyard Walk-Out To Enjoy Those Picturesque Sunsets! A Large Kitchen With Ample Cupboards and an Island, Perfect For Entertaining Or Family Gatherings. 3 Healthy-Sized Bedrooms & 2 Full Bathrooms, An Attached Single Car Garage & A Finished Basement With A Large Rec Room (The Main Floor Unit Includes Half The Finished Basement). The Lower Unit Features A Separate Side Entrance Showcasing A Modern & Tastefully Decorated 1 Bedroom In-Law Suite, Equipped With A 3 p.c. Bathroom, Living + A Healthy Sized Eat-In Kitchen. (id:26218)
Century 21 B.j. Roth Realty Ltd. Brokerage
25 Glen Oak Court
Barrie, Ontario
This stunning all brick quality Gregor built bungalow hosts 1442 sq ft with a triple heated garage. 2 plus 1 bedrooms. The lower level is completely finished with large family room, games room includes pool table,light fixtures and accessories, Bar/entertaining area, 3rd bedroom, 3 pc bath. Huge backyard with a Gazebo, pond, beautiful gardens and mature trees. Updates include: Furnace 2018, C/Vac 2018, appliances 2018, Leaf Gutter Portection 2020, C/Air 2023, Main Bath and Ensuite updated 2020,Lower bath & bedrm 2021, Kitchen facelift 2020, Shingles 2015. Sought after neighbourhood on quiet cul-de-sac. Close to all amentities, easy access to Hwy 400. Shows true pride of ownership. Owner registered realtor. (id:26218)
RE/MAX Hallmark Chay Realty Brokerage
5 Greenwich Street Unit# 205
Barrie, Ontario
Experience contemporary luxury living at 5 Greenwich Street, Suite 205, nestled in the vibrant Greenwich Village within Ardagh Bluffs. This stunning condo offers 1087 sq. ft. of meticulously designed space, featuring 2 bedrooms, 2 bathrooms, underground parking, and a storage locker. Step into a realm of elegance with high-end laminate flooring, upgraded trim/door casings, and airy 9-foot ceilings. The gourmet kitchen boasts white shaker cabinets, quartz countertops, herringbone patterned backsplash, under cabinet lighting, and stainless steel appliances. Enjoy panoramic south views from the oversized balcony, perfect for entertaining, barbecuing a savory meal, or unwinding. Centrally located, enjoy easy access to Highway 400, major shopping, and Centennial Beach. Meticulously maintained and tastefully designed, Suite 205 offers a rare opportunity for refined living in Barrie's coveted community. (id:26218)
Century 21 B.j. Roth Realty Ltd. Brokerage
201 Cedar Island Road
Orillia, Ontario
Welcome to a Stunning Waterfront Property with Incredible Panoramic views of Lake Couchiching. Located on the In-Town Cedar Island with 78 ft of Waterfront. The property is close to Shopping, Restaurants, Parks and Walking Trails. Professionally renovated featuring a Newly Construction Boat house completed in the Summer of 2019. The Boathouse is 600 sqft of insulated and finished flex space with thermal pane roll up doors and independent heating/cooling system and marine rail compatible. Atop the Boathouse is an 800 sqft Roof Top Patio; every Entertainer's Dream with frame-less glass railings, outdoor fireplace, luxury outdoor kitchen with island and a Napoleon built-in BBQ & refrigerator. Large Dock for many boats and seating area's. Freshly landscaped, updated electrical, new heating/cooling systems. Municipal Services. Oversize drive through 2 car garage with 600 sqft loft. Water Lot extends into Lake Couchiching. This Gem is the whole Package, Move-In before Summer Ends! The exterior boasts beautiful landscaping with over $150k of front/back walkways, patios, gardens and lawn irrigation system for low maintenance. This home was completely painted inside/outside for that bright striking appeal. (id:26218)
RE/MAX Crosstown Realty Inc. Brokerage
22 Bridle Trail
Midhurst, Ontario
Introducing 22 Bridle Trail, nestled on the outskirts of Barrie within the esteemed Forest Hill Estates of Simcoe County. This exquisite residence spans 4165 sq. ft. and features 4 bedrooms, 3 full baths, all set on a sprawling half-acre lot adorned with mature trees and professional landscaping. Approaching the home, a generous driveway leads to a triple car garage providing convenient access to both the main house and basement, offering potential for an in-law suite. Upon entry, the pride of ownership is evident throughout. The kitchen, adorned with timeless granite countertops, custom cabinetry, bay windows and opens onto an expansive deck, perfect for entertaining. Inside, the formal dining room boasts soaring 12’ ceilings while the living room, anchored by a gas fireplace, is bathed in natural light streaming through large windows. A fully finished walk-out basement complements the living space, featuring a separate rec room beneath the garage complete with its own furnace and garage door—a unique feature of this remarkable home. Located just minutes from amenities on Bayfield Drive and within walking distance of Forest Hill Public School, 22 Bridle Trail presents an exceptional opportunity for discerning families seeking luxury, comfort, and convenience in a premier neighborhood. (id:26218)
Century 21 B.j. Roth Realty Ltd. Brokerage
900 Goldie Street
Innisfil, Ontario
Excellent location! This three-bedroom generational cottage is the first time on the market. The sizeable mature lot backs onto the Hebrew Centre of Belle Ewart. This cottage has three bedrooms plus a den, a three-piece bathroom, and a large open-concept living area. It has an on-demand Electric tankless water heater, 200 Amps breakers, a drilled well, and municipal sewers. Natural gas is on the street. This is a perfect family cottage or building lot near the sandy beach. It has been used as a three-season cottage in the past. The crawl space appears to be insulated. With the addition of the central heating system, it's easy to turn it into a year-round property. A fridge, Stove, Tankless water heater, light fixtures, and blinds are included. (id:26218)
Century 21 B.j. Roth Realty Ltd. Brokerage
7806 Birch Drive
Ramara Twp, Ontario
This stunning half-acre waterfront property is ready for you to build your dream home! You'll fall in love with the picturesque location, boasting over 100 feet of exclusive granite shoreline along the serene Black River, nestled in a peaceful neighborhood among upscale homes. Enjoy peaceful views of the natural landscape! The lot comes complete with a septic system, driveway, well, and dock already in place. Electricity is available at the lot boundary. Embrace the privacy offered by the lush wooded surroundings, with clear, deep water access from your private dock - perfect for swimming, boating, or kayaking, a true paddler's paradise! Conveniently located just 15 minutes from all the amenities of Orillia and Gravenhurst. A demolition permit was granted on February 23, 2023, and there are no development fees if construction begins within three years of the permit's issuance. Turn this lakeside oasis into your own personal haven! (id:26218)
Century 21 B.j. Roth Realty Ltd. Brokerage
2061 Webster Boulevard Boulevard
Innisfil, Ontario
BEAUTIFUL FAMILY HOME WITH A BACKYARD OASIS! Impressive 4+3 Bed, 5 Bath, Approx 4,287 Fin Sqft Home In Alcona. Grand Foyer w/Soaring 18’ Ceilings. Gorgeous Eat-In Kitchen w/Granite Counters & SS Appliances. Big Formal Dining Rm w/Gas Fireplace. Luxurious Living Rm. Main Floor Den/Office, Laundry Rm & Powder Rm. Huge Primary Suite w/Ensuite Bath & 2 Walk-In Closets! 2ND Primary w/Ensuite Bath & W/I Closet. 2 Large Spare Bedrooms w/Jack n Jill Bath Access. Lower Level Boasts A Giant Rec Rm, 3 Bedrooms, Full Bathroom, Cantina + Tons Of Storage Space. The Backyard Is An Entertainers Dream & Features A Heated 24’x12’ Salt Water Pool, Extensive Decking, Custom Pergola + A Stone Patio! Close To Schools, Parks, Shops, Hwy & The Beach. ROOM FOR THE WHOLE FAMILY! (id:26218)
RE/MAX Hallmark Chay Realty Brokerage
5992 Eighth Line
Erin, Ontario
Nestled on 121 expansive acres in Erin Township, this remarkable equestrian property offers the epitome of luxury living and premier equestrian amenities. The property embodies a harmonious blend of sophisticated country living and optimal equestrian functionality. The meticulously maintained home boasting nearly 5000 sqft of living space. Comprising 3 bedrooms, 2 full bathrooms, and 2 half bathrooms, this residence offers comfort & elegance at every turn. The finished basement provides a seamless transition to the fenced backyard & heated pool, while a wrap-around deck affords breathtaking panoramic views of the rolling hills & landscaped yards. The equestrian facilities are second to none, epitomized by a 12-stall horse barn designed for both horse & rider convenience. With rubber mats, a wash stall, grooming stall, heated tack room, feed room, blanket room, hay storage, a heated viewing room & office, a 3-piece bathroom, as well as a separate well & septic system, the barn caters to every equine need with precision & care. Equine enthusiasts will also delight in the property's exceptional arenas. A 72 x 160 indoor arena provides year-round training & riding opportunities, while a 100 x 200 outdoor arena equipped with lighting & viewing stand ensures optimal conditions for outdoor activities in all seasons. The estate also features 6 triple paddocks, 5 individual paddocks, watering posts, & run-in sheds, all designed to accommodate the well-being & comfort of the horses. Additional notable features of this property include a 3-car garage along with a separate 2-car detached garage, a back-up generator, geothermal heating, & a host of other amenities that underscore the meticulous attention to detail that define this extraordinary property. Whether you are a seasoned equestrian professional or a discerning enthusiast seeking the finest in equestrian living, this property represents a rare opportunity to enjoy the pinnacle of country estate living. (id:26218)
RE/MAX Hallmark Chay Realty Brokerage
5992 Eighth Line
Erin, Ontario
Nestled on 121 expansive acres in Erin Township, this remarkable equestrian property offers the epitome of luxury living and premier equestrian amenities. The property embodies a harmonious blend of sophisticated country living and optimal equestrian functionality. The meticulously maintained home boasting nearly 5000 sqft of living space. Comprising 3 bedrooms, 2 full bathrooms, and 2 half bathrooms, this residence offers comfort & elegance at every turn. The finished basement provides a seamless transition to the fenced backyard & heated pool, while a wrap-around deck affords breathtaking panoramic views of the rolling hills & landscaped yards. The equestrian facilities are second to none, epitomized by a 12-stall horse barn designed for both horse & rider convenience. With rubber mats, a wash stall, grooming stall, heated tack room, feed room, blanket room, hay storage, a heated viewing room & office, a 3-piece bathroom, as well as a separate well & septic system, the barn caters to every equine need with precision & care. Equine enthusiasts will also delight in the property's exceptional arenas. A 72 x 160 indoor arena provides year-round training & riding opportunities, while a 100 x 200 outdoor arena equipped with lighting & viewing stand ensures optimal conditions for outdoor activities in all seasons. The estate also features 6 triple paddocks, 5 individual paddocks, watering posts, & run-in sheds, all designed to accommodate the well-being & comfort of the horses. Additional notable features of this property include a 3-car garage along with a separate 2-car detached garage, a back-up generator, geothermal heating, & a host of other amenities that underscore the meticulous attention to detail that define this extraordinary property. Whether you are a seasoned equestrian professional or a discerning enthusiast seeking the finest in equestrian living, this property represents a rare opportunity to enjoy the pinnacle of country estate living. (id:26218)
RE/MAX Hallmark Chay Realty Brokerage
8 Parker Drive
Roseneath, Ontario
WATERFRONT home on RICE LAKE! This lovey 2 storey lake-house with a full walk out to an expansive deck offers views of the Lake from every level. Below the main deck is an above ground swimming pool giving you the best of both worlds for your swimming pleasure. At the shore another huge deck to enjoy some relaxation by the water, take a refreshing dip in the Lake or sit at the water gazing at stunning sunsets! Plenty of dock space for boats and other watercraft. The 2 storey boathouse at the water’s edge allows for plenty of storage for your water toys or a workshop, while the second storey can be used for an additional sleeping area for your guests. Inside the house on the main level an open concept living room and dining room with Lake views and a walk out to a balcony to enjoy your morning coffee. A newly updated kitchen with granite counters and new appliances and a 2 piece bath completes the main level. The upper level has 3 bedrooms and a 4 piece bath. The primary bedroom has a walkout to an upper balcony to enjoy the serenity. The lower level has an additional bedroom, 3 piece bath and a generous sized family room with a walkout to the main deck. Room to entertain your family or friends inside or outside is not an issue. The property is located on a dead end, privately maintained road which means only local traffic and a more peaceful experience. Come see what this property has to offer & picture yourself living at the Lake year-round or enjoy it as a 4 season cottage. (id:26218)
Royal Heritage Realty Ltd.
37 Honey Harbour Road Road
Honey Harbour, Ontario
Phase 1 Consent Approval for severance was Received for first 4 lots with hydrogeological study complete and environmental impact study complete! Much more land offering further severance and development opportunities. Perfect for developers, custom home builders for multiple opportunities, and investors looking for a gem to focus attention on. Desirable location in the community of Honey Harbour; the Gateway to 30,000 Islands on the shores of Georgian Bay. Location: site is located on a fully maintained paved road. Zoned Residential. Topography: 182m above sea level; flat land with mixed trees and rock. Buyers-in-waiting to purchase lots after severances complete. FULL Info Package is available. (id:26218)
Coldwell Banker The Real Estate Centre Brokerage
156 Columbia Road
Barrie, Ontario
RELAX, YOU JUST FOUND IT! Gregor built walk-out BUNGALOW on a RAVINE lot with salt water inground pool! Perfect for the entertainer in you! Impecable low maintenance yard welcomes you to this unique home with over sized south facing windows for natural light living. Soaring vaulted ceilings enhance the open space looking towards lovely natural wooded area for privacy. Walk out the sliding doors from the kitchen to elevated deck loverlooking the pool with retractable awning for shade and enjoy a cool beverage! The list goes on and on! (id:26218)
Coldwell Banker The Real Estate Centre Brokerage
26 Queen Street
Barrie, Ontario
Ideal for both investors and those seeking in-law potential, this charming and meticulously maintained 2-unit legal duplex is nestled on an expansive 140-foot deep lot adorned with stunning mature trees. The upper unit features 3 bedrooms, a bright 4-piece bathroom, an inviting eat-in kitchen, and a spacious living room. Throughout this unit, laminate and hardwood flooring enhance the charm and ease of maintenance. On the lower level, the second unit boasts 2 bedrooms, another well-appointed 4-piece bathroom, a cozy eat-in kitchen, and a comfortable living area, all complemented by laminate flooring. Both units are equipped with their own laundry facilities, adding convenience and independence for occupants. Situated in a prime area, this duplex is conveniently close to schools, downtown amenities, Kempenfelt Bay, restaurants, beaches, and the library, ensuring a blend of convenience and leisure at your doorstep. Whether you're looking to invest or to accommodate extended family, this property promises a blend of practicality, charm, and potential in a highly desirable community. (id:26218)
Sutton Group Incentive Realty Inc. Brokerage
213 Dean Avenue
Barrie, Ontario
IMPECCABLY MAINTAINED BUNGALOW IN THE DESIRABLE SOUTH END NEAR ALL AMENITIES! Welcome to this meticulously maintained bungalow located at 213 Dean Avenue, situated in the highly desirable Painswick neighbourhood. This home boasts an unbeatable location in a convenient, family-friendly area near a library, parks, schools, Highway 400, Barrie South GO station, shopping centers, and restaurants. The property exudes beautiful curb appeal with its all-brick exterior, lovely covered front porch, lush lawn, and greenery. It features an attached two-car garage and a double-wide driveway, offering plenty of parking. Inside, the spacious interior showcases 2,859 finished square feet of living space. Sunlit windows adorned with California shutters illuminate the hardwood and tile flooring throughout most of the main level. Enjoy meals in the separate dining room, or relax and unwind in the living room featuring a cozy gas fireplace. The generously sized primary bedroom offers a 3-piece ensuite. The finished basement extends your living area, featuring a kitchenette, rec room, and an additional bedroom. Enjoy the fully fenced backyard, complete with a deck and a large garden shed, perfect for outdoor activities and storage.. This #HomeToStay is a perfect blend of comfort and convenience in a sought-after neighbourhood! (id:26218)
RE/MAX Hallmark Peggy Hill Group Realty Brokerage
20 Cranberry Lane
Barrie, Ontario
Welcome to 20 Cranberry Lane. This home is located in an excellent modern subdivision and was built by Mason Homes. Mason is an award-winning builder noted for their energy efficient homes. Cranberry Lane is walking distance to the local Trillium Woods elementary school, and a very short drive (Even walkable) to the main 400/Mapleview junction that contains big box stores including the south end Walmart. Being close to the Highway 400 this home is located in a prime position for commuters to Toronto and people who may work at Honda manufacturing. This home has undergone a recent upgrade with new shingles in 2019, and more recently all new carpets throughout the upper level, granite counters in the kitchen and a complete repaint from top to bottom. This home is approx 1850 sqft with 3 good sized bedrooms, and two bathrooms, one being the principle ensuite. A very practical laundry room is also located on the 2nd floor saving a lot of labour lugging the laundry from the top floor to the basement and back again. The main floor consists of two entertaining areas, a more formal Living /Dining room and a family room with gas fireplace laid with laminate flooring. The kitchen is well laid out and an efficient space with a newly installed Granite Counter Top, gas stove, fridge/freezer and dishwasher. This home offers even more, with a fully finished basement providing several large open planned areas, perfect for the larger family room. (id:26218)
Keller Williams Experience Realty Brokerage
4428 North Valley Lane
Severn, Ontario
Welcome to 4428 North Valley Lane, a custom-built bungalow that is the epitome of rural luxury living. This 3-bed, 4-bath home has been built with great consideration for detail.Step inside to find over 2,900 sq ft of high-end finishes on the main floor, creating a warm and inviting atmosphere. The home's open-concept design has been built to allow for a natural flow from room to room.Venture downstairs, where a 3,100 sq ft unfinished basement awaits your vision. With a separate entrance and in-law potential, it's a space ready to evolve alongside your family's needs. This isn't just a house; it's an opportunity for personal expression.Resting on a sprawling 1.8-acre plot, the property offers a retreat from the hustle, just minutes away from Highway 11, ski resorts, boating, and hiking trails at your fingertips. The opportunity for enjoyment is endless. (id:26218)
RE/MAX Hallmark Chay Realty Brokerage
77 Stans Circle
Midland, Ontario
Top 5 Reasons You Will Love This Home: 1) Enjoy a large kitchen and living space that seamlessly adjoins to an outdoor deck, perfect for hosting guests and savouring summer evenings 2) Located in Smiths Camp, this seasonal property offers access to park amenities, including a pool and playground, providing endless recreational opportunities 3) Expansive deck featuring an additional storage shed in the back, ideal for storing your golf cart during the winter months 4) Bask in the outdoors of your own yard with direct access to Little Lake, perfect for relaxing and enjoying nature 5) Just a short distance to downtown Midland, with easy access to shops, restaurants, and Highways 12 and 93, blending convenience with tranquil living. Age 33. Visit our website for more detailed information. (id:26218)
Faris Team Real Estate Brokerage
Faris Team Real Estate Brokerage (Midland)


