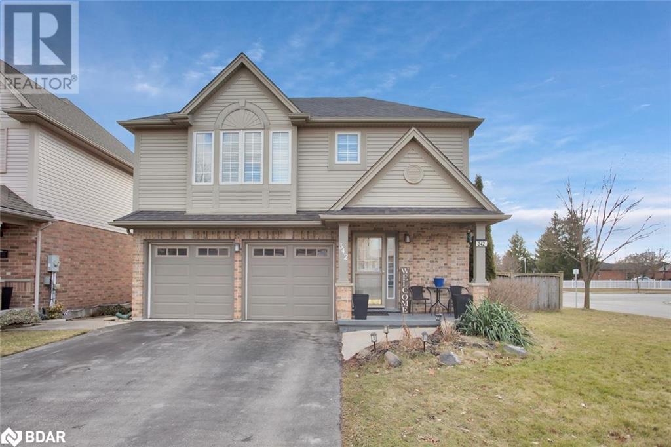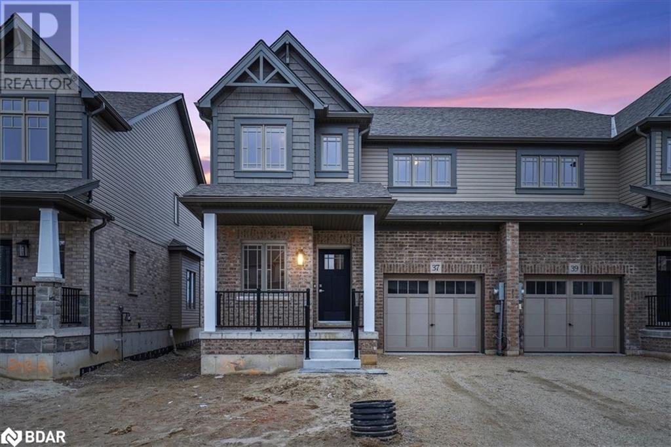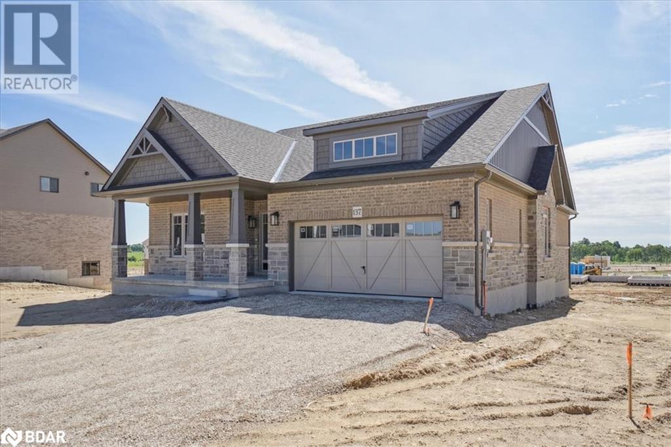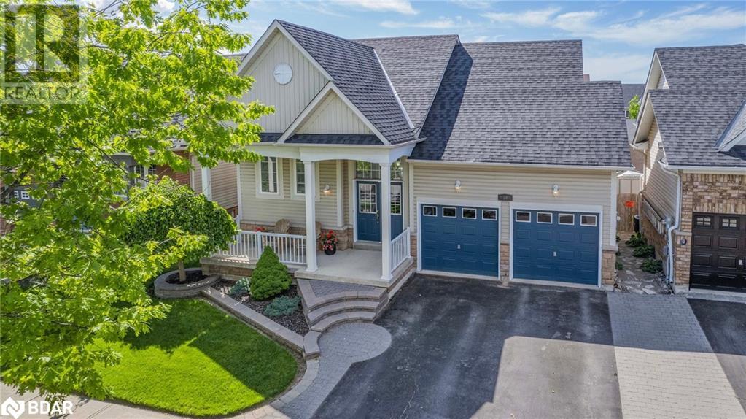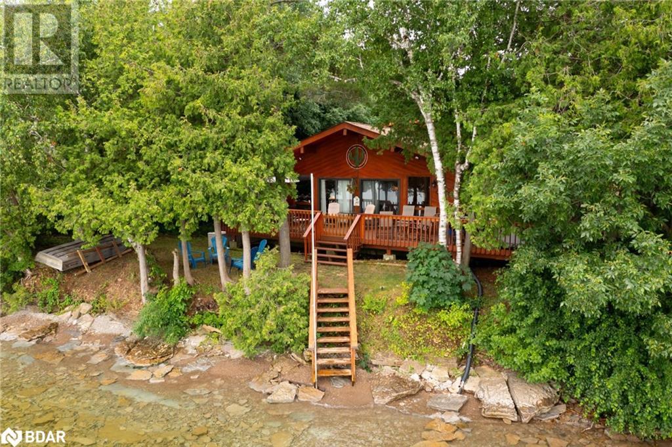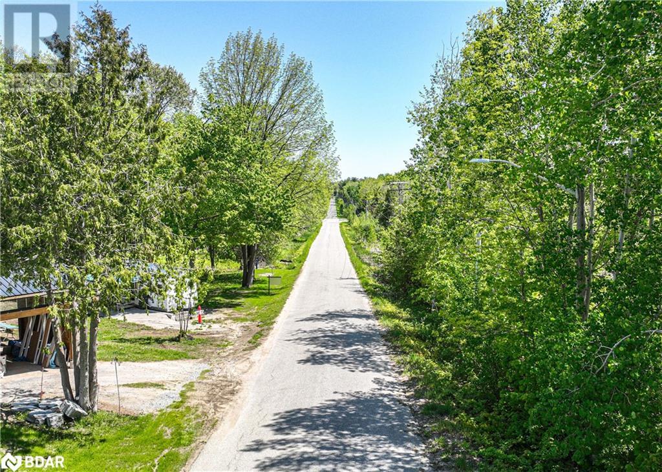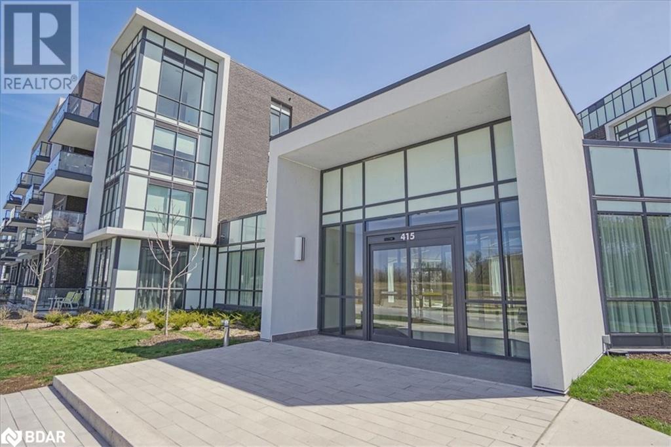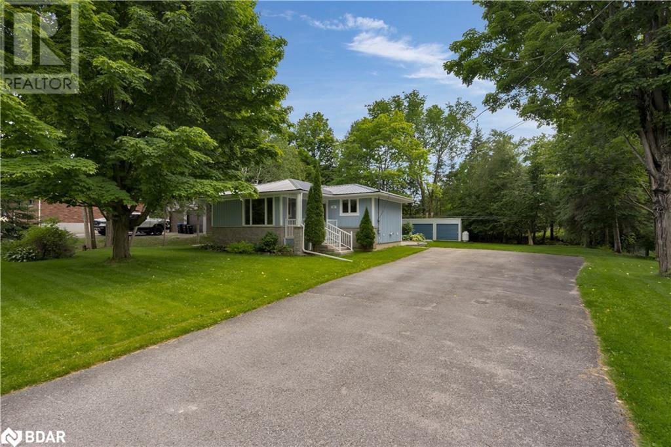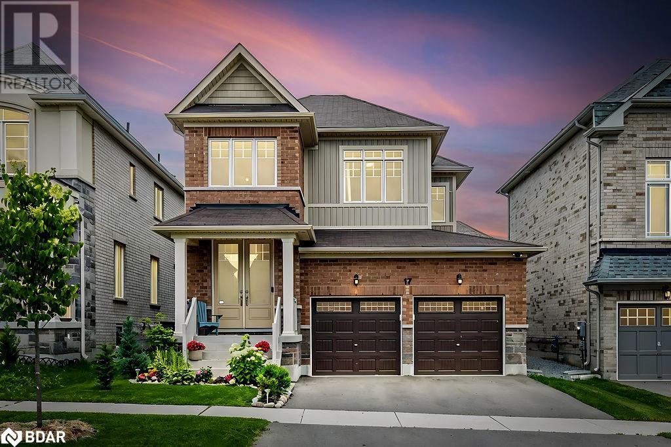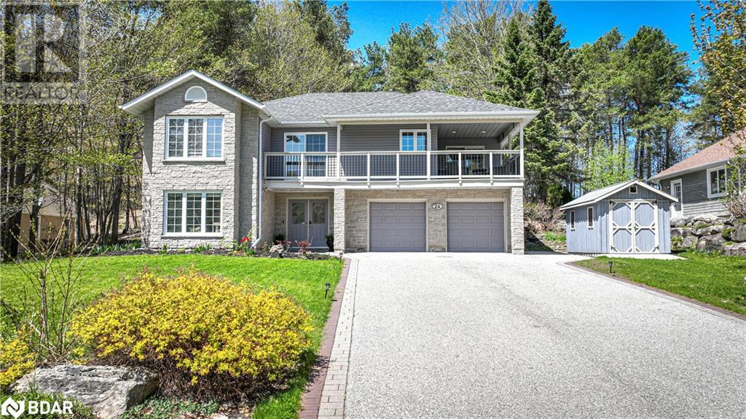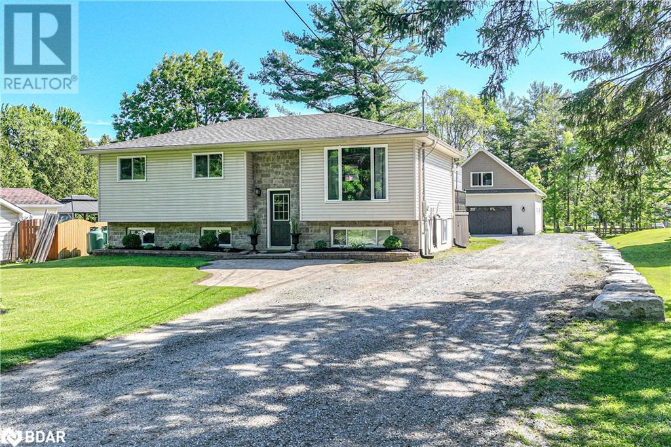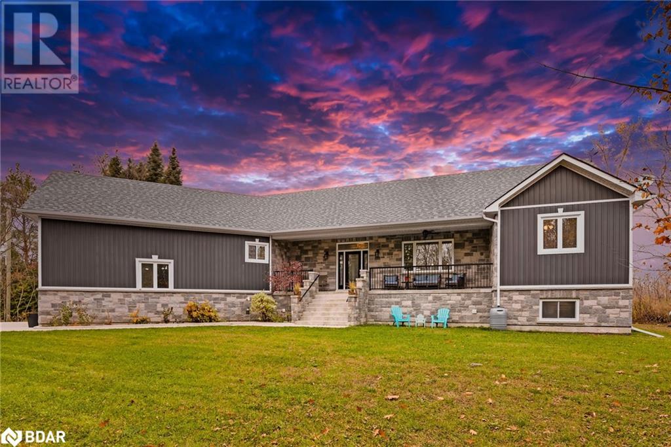342 South Leaksdale Circle
London, Ontario
**IMPORVED PRICE**Welcome Home to 342 South Leaksdale Circle - A Dream Dwelling in the Desirable Summerside Community!** Nestled on an expansive corner lot, this enchanting 3-bedroom, 3.5-bathroom residence in the much-coveted Summerside neighborhood invites you into a world where comfort meets luxury. As you step inside, the open-concept main floor greets you with an abundance of windows, ensuring each day is bathed in rejuvenating natural light. The seamless flow guides you towards a private yard that boasts a large deck and spacious yard - an oasis for relaxation and entertainment. The heart of this home features a modest kitchen and dining area that opens to the living room, creating an inviting space for gatherings. Upstairs, convenience is redefined with a second-floor laundry room adjacent to well-appointed bedrooms. The master suite is a sanctuary of its own with a massive walk-in closet and an en-suite, promising solace and privacy. The fully finished basement offers endless possibilities - from a large recreational room ready for family movie nights to a bonus room that can serve multiple purposes to suit your needs. A full 3-pc bathroom on the lower level for added convenience and versatility. Located in a friendly community with parks nearby, this home provides the perfect backdrop for making lasting memories. The fully fenced backyard ensures privacy while embracing the essence of outdoor enjoyment. 342 South Leaksdale Circle isn't just a house; it's your next home, where every detail caters to an elevated living experience. Embrace this opportunity to reside in one of the most sought-after neighborhoods - your future awaits! (id:26218)
Search Realty Corp.
29 Shipley Avenue
Collingwood, Ontario
Now complete! Ready for viewing & quick possession! Brand-new semi-detached Direct from a very Reputable builder with a full warranty. At just under 1,600sq/ft this home is perfect for those working from home and either looking to get into the market as first time home buyers, downsizers or young professionals. Open concept main floor features pot lights, a 2pc bath, entry from the garage, upgraded 12x24' tile & hardwood through the den & great room. The kitchen features an upgraded layout w/backsplash, stainless hood fan, under valance lighting & Riobel faucet. Upgraded professional paint throughout & a stained oak railing lead upstairs to the primary bedroom featuring a large walk-in closet & upgraded 3pc ensuite with a glass shower & large linen closet. This is your chance to take advantage of great pricing and incentives. Mere minutes to schools, ski hills, golf courses, major shopping centres, Georgian Bay & all that this vibrant 4 season community has to offer. (NOTE - photos are of a similar model & for illustration purposes only, colors, features & finishes will vary but the floorplan is the same) SeeTour link for floorplans, 3D Tour & more! (id:26218)
Exp Realty Brokerage
137 Devonleigh Gate
Markdale, Ontario
This 2 bed 2 bath Muskoka Bungalow is a must-see to appreciate! Direct from esteemed builder Devonleigh Homes, sitting on a premium corner lot with a custom stone bump out & loaded with high-end upgrades! The Perfect option for downsizers, young families, or the work from home professionals. Featuring Quartz counters, pot lights & hardwood floors throughout! Entry from the covered front porch invites you into a large Office, den or formal living/dining room & features a beautiful vaulted ceiling making it a perfect flex space. The stunning open concept kitchen features upgraded cabinetry w/crown molding, under-valance lighting, faucet, stainless hood fan, pantry cabinet, subway tile backsplash & centre island w/breakfast bar. All flowing seamlessly into an impressive sized dining great room combo where family memories are made. Make your way over to the bedrooms & enjoy the convenient garage entry into a very functional laundry/mudroom combo with a double coat closet. The primary retreat offers a large walk-in closet and 4pc bath w/upgraded glass shower, faucet system, and a free-standing soaker tub. The secondary guest bedroom is a great size as well! The thoughtful design and layout offer an expansive 1,806 sq/ft with an equally impressive sized basement for future living space with large above grade windows! Enjoy all day sun in the oversized corner lot backyard with Southern exposure. This brand new community features beautiful walking trails, walking distance to the grocery store, easy highway access, a new public school. Close to the Beaver Valley & ski club and just 90 minutes to most major urban centers of the GTA! Sod, asphalt driveway AND a front landscaping package are included by the builder. The builder will also be including a 6ft privacy fence on the west side of the property and an impressive professional landscape buffer on the boulevard outside of the property line. See the virtual tour for more photos, floorplans & 3D tour! (id:26218)
Exp Realty Brokerage
34 Diana Way
Barrie, Ontario
Welcome to 34 Diana Way, a stunning raised bungalow that seamlessly blends modern living with comfort & style. As you approach, you'll be charmed by the beautiful covered porch, an ideal spot to relax and enjoy the surroundings. Step inside to an open-concept main floor that radiates warmth and sophistication. The kitchen, equipped with stainless steel appliances and a versatile island/breakfast bar, overlooks the spacious living and dining areas. This seamless layout is perfect for both everyday living and hosting gatherings. From the kitchen, walk out to a large composite deck, where you can savor your morning coffee or bask in the afternoon sun. The main floor also features a large primary bedroom, a well-appointed bathroom, and the convenience of a laundry room, ensuring ease and accessibility. Downstairs, the lower level offers two additional bedrooms, providing ample space for family or guests. A stylish 4-piece bathroom complements this level. The ground floor rec room includes a walkout, enhancing the indoor-outdoor flow and leading to the backyard. Here, artificial grass ensures a lush, green landscape with minimal maintenance, allowing more time for relaxation and enjoyment. For added convenience, there is inside entry to the garage from the front hall, making daily routines effortless. The neighbourhood offers a friendly & vibrant community, a welcoming atmosphere and easy access to local amenities and located close to excellent schools. (id:26218)
Chestnut Park Real Estate Limited Brokerage
344 Loon Road
Georgina Island, Ontario
Welcome to your dream waterfront retreat! Just 1 hour North of Toronto. This charming 3-season cottage offers the perfect blend of rustic charm, nestled in a serene setting with breathtaking water views. Property Features: 3 Bedrooms and 1 bath. Spacious and cozy living room, perfect for family and guests. Enjoy a water filtration system providing clean and safe drinking water. This cottage was built with tongue and groove craftsmanship, ensuring durability, stability, and a charming rustic aesthetic. Outside, you'll find a spacious deck perfect for morning coffee or evening cocktails while taking in the serene water views of Lake Simcoe. The property is steps away from the lake and is ideal for swimming, fishing, or launching a kayak. This 3-Season Cottage is designed for enjoyment in spring, summer, and fall, offering a perfect getaway from the hustle and bustle of daily life. Experience the tranquility and beauty of waterfront living. Schedule your visit today! (id:26218)
RE/MAX Crosstown Realty Inc. Brokerage
1366 Wilson Point Road
Orillia, Ontario
Beautiful, shovel ready, building lot in the City of Orillia. Brand New city water and sewer services just completed. driveway permits pulled. Great location,in north ward Orillia . Close to lake. the Millennium tail and Trans Canada trail system are literally only steps away, country feel with city services in a desirable safe area near new homes and waterfront homes. The trail takes you to Orillia's downtown & waterfront. Easy hwy access for commuters. Abutting lot on huronia road is also for sale. Hst and all development fees are in addition to purchase price. Don't wait, serviced lots in Orillia are hard to find. This is a prefect place to build your dream home! Plan of subdivision and survey available from listing agent. Zoning permits up to three units. Listing agent is a co owner. (id:26218)
Simcoe Hills Real Estate Inc. Brokerage
415 Sea Ray Avenue Unit# 302
Innisfil, Ontario
Welcome to Friday Harbour's Newest Addition...High Point! This beautiful 1 bedroom, 1 bathroom condo is ready for its new owner! This unit offers unobstructed view of the courtyard, pool, and year round hot tub. This unit offers many upgrades such S/S Appliances, Upgraded Kitchen Cabinetry, Upgraded Quartz backsplash & counter tops throughout, LVF flooring, Upgraded doors & hardware, Owned Parking Spot & Locker...The list goes on! (id:26218)
Royal LePage First Contact Realty Brokerage
16 Joy Avenue
Oro-Medonte, Ontario
Welcome To 16 Joy Avenue. Showcasing 2,400 Sqft Of Finished Space Presented On A Generous 100’ x 150’ Lot* Just Steps To Bass Lake! Situated Within A Thriving Community On The Outskirts Of Town, This Family Home Offers The Best Of Both Convenience & peace of Mind For Years To Come. Updated; Steel Roof, Windows & Doors, Well Equipment, Laminate Flooring, Lighting, And A Newer 4pc Bathroom On the Lower Level. The Main Floor Offers 4 Bedrooms, An Open Concept Kitchen/Dining Area Leading To A Healthy Sized Living Room. Bonus: An additional Side Entrance Offers The Opportunity To Add A Secondary Suite. The Cozy Lower Level Offers The Perfect Space To Relax & Unwind. Backed By Spray Foamed Exterior Walls Paired With A New Wood stove That Complete This Space. Situated On A Quiet, Dead End Street With Never The Need To Worry About Development Across Joy Avenue & A Detached Workshop Make This Property Perfect For Any Outdoorsman Or Hobbyist. (Wood Stove To Be Installed). (id:26218)
Century 21 B.j. Roth Realty Ltd. Brokerage
17 Clear Spring Avenue
Georgina, Ontario
Step onto the welcoming front porch and enter into the sun-drenched open concept main floor, boasting 9-foot ceilings throughout the main, beautiful hardwood flooring, and pot lighting. The spacious eat-in white kitchen is equipped with eat-in island, stainless steel appliances, ample cupboard space, beautiful granite, subway tile backsplash and a walk-out to the low-maintenance backyard with a fully resin-fenced yard. The open layout includes a great room featuring a stunning gas fireplace, a separate dining room, powder room, and inside entry to the double garage. Upstairs, discover the oversized master bedroom with his and her walk-in closets, and an ensuite bathroom complete with a soaker tub, glass shower, and double sinks. Two additional large bedrooms and a full bathroom complete the second floor. The finished basement adds even more living space with a fourth bedroom/den, a rec. room with gas fireplace, laundry room, a three-piece bathroom, storage and cold cellar.Conveniently located, this home offers easy access to a wealth of amenities including shops, restaurants, parks, and schools. Commuting is effortless with nearby major highways. (id:26218)
RE/MAX Crosstown Realty Inc. Brokerage
24 Nordic Trail
Shanty Bay, Ontario
This beautiful 2 storey home in desirable Horseshoe Highlands is ready for its new family! This home sits on a stunning wooded lot with no through traffic on a quiet, cul-de-sac and the neighbourhood is situated with easy access to all of your favourite year round outdoor activities like golf at Settler's Ghost, skiing at Horseshoe Valley and Mt St Louis, mountain biking, walking/hiking on Simcoe County Forest trails and relaxing locally at the Vettä Nordic Spa. The main floor has an updated bathroom with walk-in shower, bedroom, family room and laundry with brand new LG appliances (2024) and has the makings of a great suite for in-laws who need main floor living! The spacious 2 car garage with epoxy flooring has ample room for storage and boasts an interior entrance to the main floor. The second floor features vaulted ceilings, hard wood floors and a family room with sliding door access to both a cozy covered porch and private backyard. The kitchen has new stainless steel/black LG appliances (2024), lots of cupboard space and access to a front deck with sliding doors, for tons of natural light. Three generous bedrooms complete the second floor and the primary bedroom has both an ensuite and walk in closet. The backyard is an outdoor entertainer's dream, complete with a generous sized composite deck, swim spa (with partitioned hot tub) and cabana. Ideally situated between Barrie and Orillia, you are surrounded by a variety of outdoor activities and the amenities of Craighurst (grocery store/LCBO, gas station, pharmacy and restaurants) are a 5 minute drive away. (id:26218)
Century 21 B.j. Roth Realty Ltd. Brokerage
3015 South Sparrow Lake Road
Washago, Ontario
Welcome to 3015 South Sparrow Lake Road—a truly captivating property that demands your attention! This stunning raised bungalow offers a wealth of features, including a newly constructed (2019) fully insulated and radiant heated detached 28' x 30' garage/workshop/entertainment center with a loft. This raised bungalow boasts 4 bedrooms and 2 bathrooms, providing ample space for comfortable living. The layout is thoughtfully designed to accommodate various lifestyle needs. Step outside onto the large deck adorned with a gazebo and an inviting above-ground pool—a perfect setting for outdoor gatherings with family and friends during warmer months. The expansive backyard offers a private retreat surrounded by natural beauty. Enjoy the tranquil ambiance of Washago, just moments away from Lake St. George Golf Club and the picturesque Lake St. George - along with easy lake access for launching boats. Additionally, Lake Couchiching is only a short drive away, offering endless recreational opportunities. This home is the perfect escape from the hustle and bustle of a busy city, as the property is conveniently situated near Highway 11, approximately 10 minutes north of Orillia and 15 minutes south of Muskoka—providing easy access to amenities while being nestled in a serene environment. The detached garage/workshop/entertainment center is a standout feature, perfect for hobbyists and those who love to entertain. The loft adds versatility to the space, providing additional room for various activities. With parking space for 10+ vehicles, accommodating guests or recreational vehicles is effortless. Don’t miss out on this tremendous opportunity to make 3015 South Sparrow Lake Road your next home! Call to book a showing a showing today. (id:26218)
RE/MAX Right Move Brokerage
2775 Triple Bay Road
Port Mcnicoll, Ontario
Custom built 5 bedroom bungalow with the walk-out basement on almost 30 acres between Midland and Port McNicoll. This beautiful property has frontage on Talbot Street and Triple Bay Road. The home features open concept living area with a modern white kitchen featuring granite-topped island, pot lights, crown moulding and 9' ceilings. Walk-out to the covered balcony. The main floor also features primary bedroom with ensuite bath and 2 additional bedrooms, main bathroom and laundry area. Separate entrance to the fully finished basement with heated floors, 2 bedrooms, kitchen, cold cellar, walk-in pantry, bathroom and spacious living area with a walk-out to the covered patio. This corner location offers potential to create additional lots and it has a unique investemnt opportunity in a rapidly growing community. Over 3600 square feet finished on two levels, municipal water available at the lot line, treed and private property, close to shopping and Georgian Bay. 2 kitchens, 3+2 bedrooms, walk out basement, A/G pool, built 2019. (id:26218)
Century 21 B.j. Roth Realty Ltd. Brokerage


