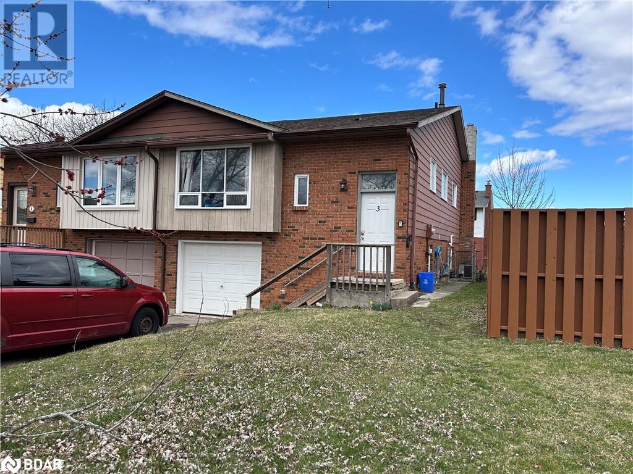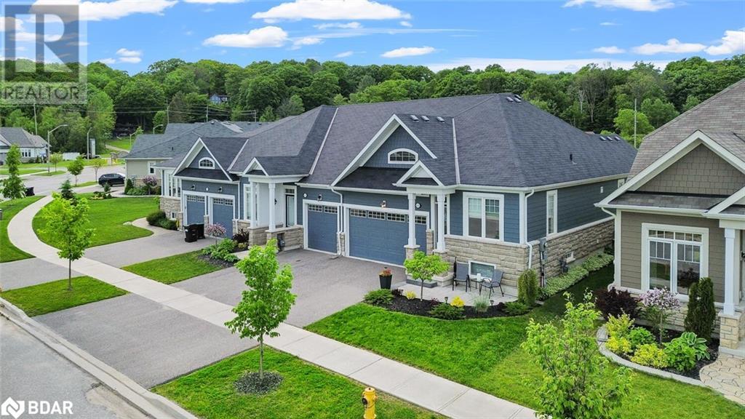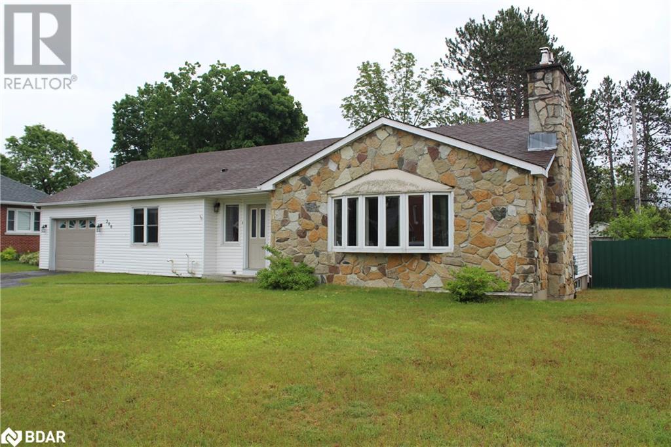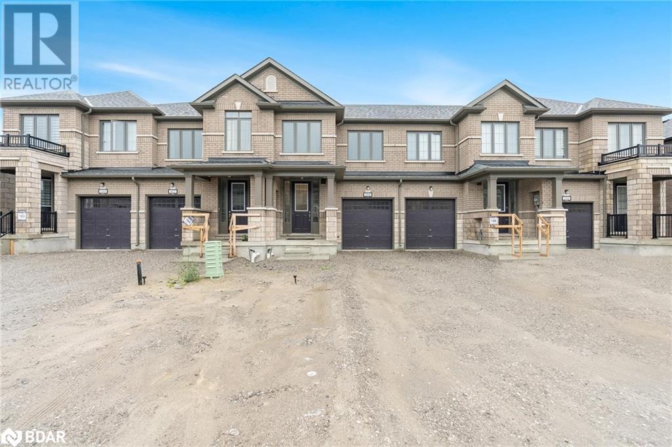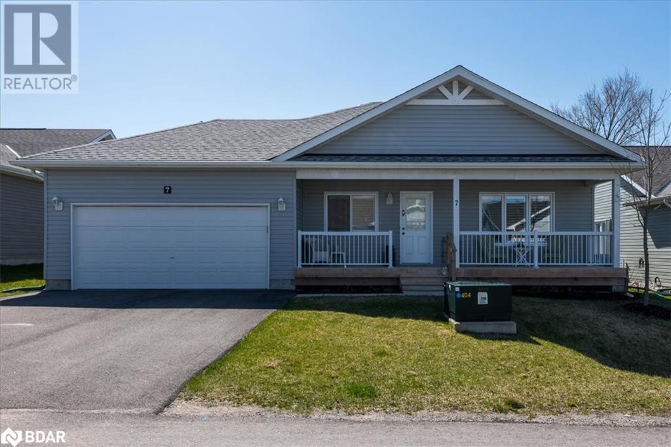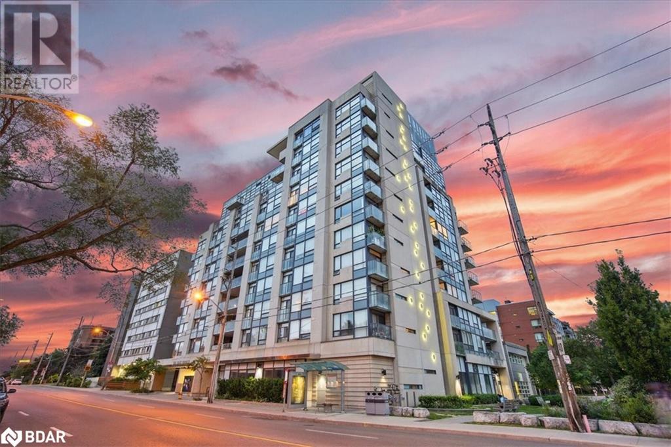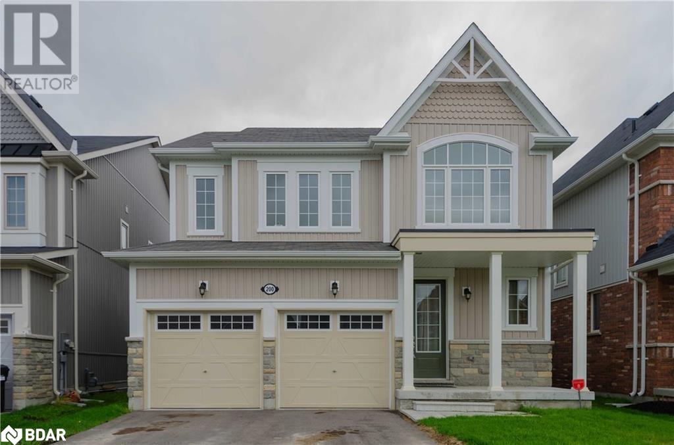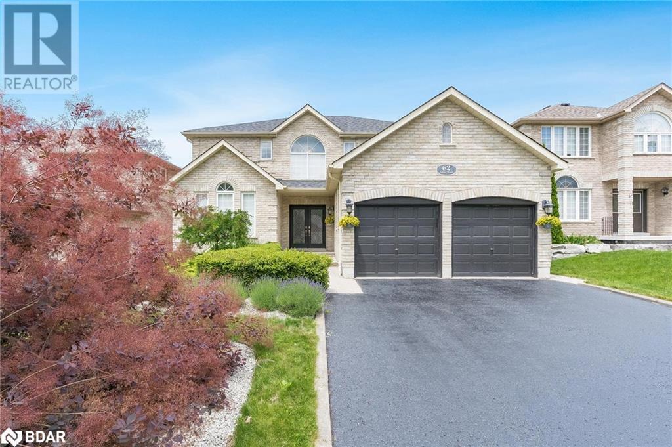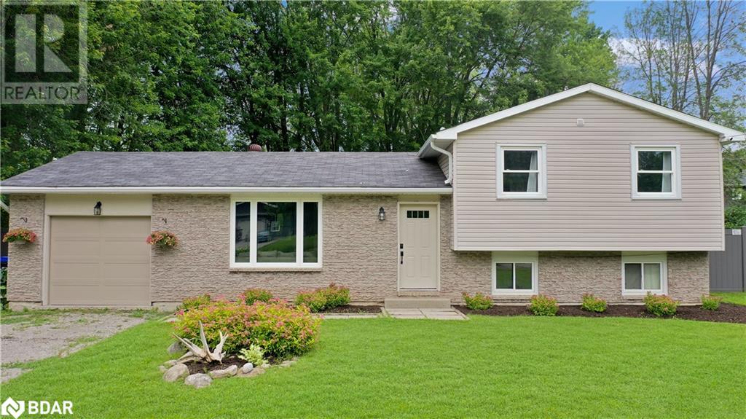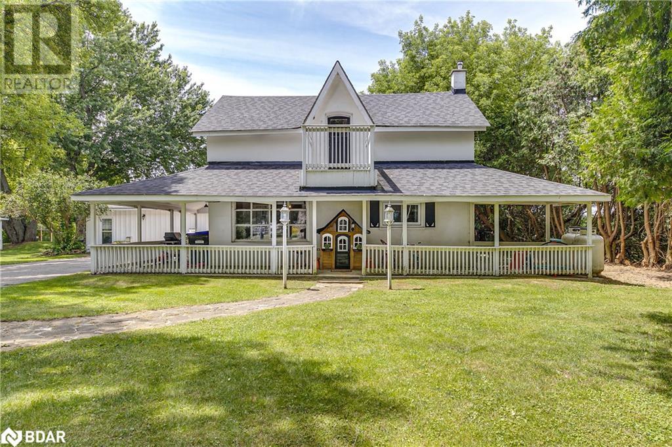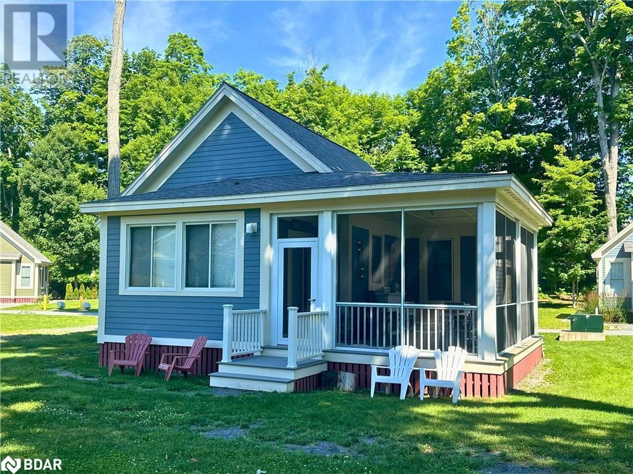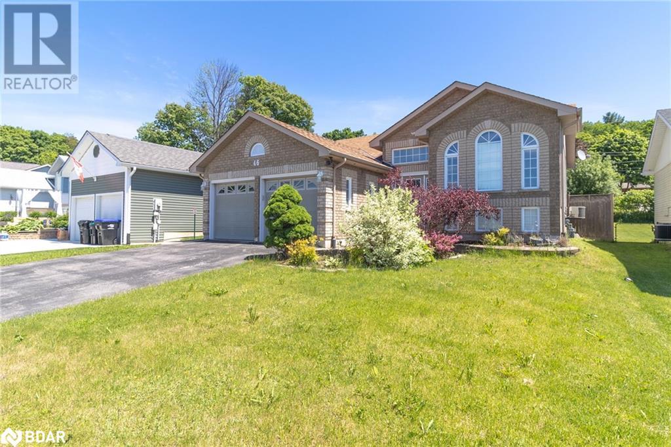3 Baxter Crescent Unit# Bedroom 1
Thorold, Ontario
All Inclusive Bedroom for Lease! Including Internet and Onsite laundry. Walking distance to Brock University and All Amenities. Short drive to Niagara College. Parking space available for $50/Month. Secure access and locks on bedrooms. Bedroom #1 Features a large window and closet. Across the hall from washroom. Shared outdoor space, kitchen, dining and living room. Flexible Lease length terms. Perfect for Students. (id:26218)
Coldwell Banker The Real Estate Centre Brokerage
620 Bayport Boulevard
Midland, Ontario
Discover the charm of this stunning end-unit townhome (meaning extra windows/extra yard!). Built in 2019 & nestled within Midland's prestigious Bayport Village waterfront community. Boasting 2 bedrooms and 3 full 3pc bathrooms, this home offers a resort life style, just steps away from Georgian Bay. Rent your boat slip at the attached marina or spend the afternoon enjoying the scenic hiking/biking trails also just across the street. Step into the open-concept kitchen/living area where 9' ceilings & expansive windows flood the main level with the radiant glow of natural light. The kitchen features upgraded granite countertops & cabinets, stainless steel appliances & under-cabinet ambient lighting. Main level flooring is a blend of ceramic, luxury laminate flooring & carpeting. Primary bedroom is a spacious retreat, complete with a private 3 pc ensuite featuring glass walk-in shower & elegant finishes. Second bedroom is generously sized with ensuite privileges making it ideal for guests or family members. Inside entry from attached garage & main floor laundry provides convenience & additional storage. Unfinished basement with new 3 pc bath is perfect for future expansion holding potential for additional bedroom(s) & family/rec room. Enjoy outdoor entertaining in your private, fully fenced backyard complete with covered back porch & patio gazebo (included). Bayport Village is a highly sought-after community, a mere 1.5 hours north of Toronto, 40 min to both Barrie & Orillia. 3 min drive to Midland’s downtown providing easy access to all amenities. Exquisite taste was in play during the decorating of this well-cared-for home, making it move-in ready for its next owners. Roughed-in electric car charger. Water-side living (without the waterfront taxes) in a convenient location! Explore 3D tour thru link below, then schedule a viewing in order to experience all that this home & Midland has to offer! (id:26218)
One Percent Realty Ltd. Brokerage
200 Sheppard Street
Espanola, Ontario
Welcome to 200 Sheppard street in Espanola and located in a very desirable area of town this home is perfect for a large family! This large bungalow with 3 bedrooms upstairs and a 2 bedroom inlaw suite in the basement has room for everyone! Large bright rooms on the main floor with a open Living room/Dining area all tied together with an entertainer's kitchen. Hardwood floors and ceramic tiles are found throughout the main floor, with a fully finished basement and an attached garage with inside entry to finish your must have list. (id:26218)
Right At Home Realty Brokerage
104 Corley Street
Lindsay, Ontario
Top 5 Reasons You Will Love This Home: 1) Modern townhome built in 2023 featuring three great-sized bedrooms and a primary bedroom ensuite 2) Open main level encompassing a living room, a dining room, and an eat-in kitchen, creating a flowing and cohesive living area that promotes a seamless flow, ideal for entertaining and family gatherings while also including a convenient 2-piece bathroom 3) Stepping out from the charming eat-in kitchen to the rear yard, you're instantly embraced by the potential to create the perfect space for relaxation or entertaining 4) Spacious garage with extra driveway parking for one car and convenient inside entry to the home offers both ample storage and easy accessibility 5) Unfinished basement presenting an excellent opportunity for expanding the living space, offering a blank canvas for future customization and enhancement. Age 1. Visit our website for more detailed information. (id:26218)
Faris Team Real Estate Brokerage
7 Ainsworth Drive
Ramara, Ontario
Welcome to Lakepoint Village and this spacious bungalow with over 1500 square feet of living space. Welcome friends and family on your large front porch but park and enter daily via the oversized (20'x22') double garage with inside entry. Once inside the bright sun-filled rooms are open with a desirable floor plan that flow from room to room. There is a full-sized dining room, living room and sun-filled kitchen with breakfast bar that is open to the solarium that you can style as a family room, a reading room, a breakfast room or anything else. The stand-out feature of this particular Alliance built home is that this is one of the few homes within Lakepoint Village that was built off-site at the factory providing quality assurance. The primary bedroom offers a large 3-piece ensuite with the walk-in-closet access. The 2nd bedroom offers a walk-out to the yard where the lilac bushes will soon fill the air and provide a great backdrop of privacy. The murphy-bed is negotiable and gives extra space day-to-day and then allows guests a comfortable place to stay. There is loads of storage at 7 Ainsworth and the 5' crawlspace can be accessed through the garage so you never have to step outside. This home is move-in ready and has all the features you will appreciate. (id:26218)
RE/MAX Crosstown Realty Inc. Brokerage
280 Donlands Avenue Unit# 603
Toronto, Ontario
Beautiful Sun Rises With This Stunning N/E Corner Unit, Boasting Tree Top Unobstructed Views. Stunning Chefs Kitchen Great For Entertaining With A Fantastic Spacious Layout. 1 Bedroom With Den And Balcony. This Unit Is Steps From Danforth Subway, Amazing Shops And Restaurants, Hospitals, Parks And DVP. A Perfect Spot For First Time Home Buyers, Professionals Or Downsizers!! (id:26218)
RE/MAX West Realty Inc.
200 Brownley Lane
Angus, Ontario
2300 Sq Ft of Living Space. Main floor features a large open kitchen overlooking the backyard. Stainless steel appliances including a gas stove. Living room and dining room have a beautiful dark laminate which is easy to maintain. Gas fireplace, 2 pc bath on main and inside access to garage from a mud room. Upper level offers 4 bedrooms, Primary bedroom with 5 pc ensuite with a soaker tub and glass shower. Upper level laundry room. No lack of storage. Easy commute to Barrie, Alliston, and Base Borden. First and last months rent, rental application, credit checks, proof of employment and Standardized Lease Agreement. May consider a short term rental. Landlord reserves the right to make final approval. Non Smoking Home. (id:26218)
RE/MAX Crosstown Realty Inc. Brokerage
62 Silver Trail
Barrie, Ontario
Top 5 Reasons You Will Love This Home: 1) 2-storey home settled on a 50' lot situated in the sought-after Ardagh Bluffs neighbourhood, within walking distance of excellent schools, forested walking trails, parks, and a short drive to shopping and amenities 2) Open and expansive layout boasting airy 9' ceilings, generously sized principal rooms, and a majestic grand staircase, adding a touch of elegance to the space 3) Walkout basement offering the perfect in-law suite apartment for a cherished family member, featuring a full kitchen, a 4-piece bathroom, a spacious bedroom, multiple living areas, and a private outdoor patio 4) Fully fenced backyard surrounded by mature trees creating a private escape for you to enjoy, along with a large deck recently built in 2021, perfect for relaxing on a summer day, and the added convenience of no sidewalk allows space to park four vehicles outside plus two in the double car garage 5) Several updates to savour in this meticulously maintained home, such as new shingles in 2018, a furnace and central air conditioner in 2021, renovated bathrooms, an updated kitchen, and front door inserts. 4,048 fin.sq.ft. Age 20. Visit our website for more detailed information. (id:26218)
Faris Team Real Estate Brokerage
3536 Shadow Creek Road
Severn, Ontario
Nestled in the Westshore area of Lake Couchiching, this cozy 2-bedroom, 1-bathroom home offers both comfort and charm. Situated on a spacious lot measuring 100ft x 150ft, this property is fully fenced with a stylish vinyl gate, providing you with privacy and security. Additionally, a fenced dog run allows your furry companions to roam freely in their designated space. Convenience is key in this delightful home, featuring a single attached garage that serves as the perfect shelter for your vehicle and offers extra storage space for your belongings. A 12x12 storage shed also stands ready to keep your outdoor gear and tools neatly organized, making it easy to access whenever you need them. The beauty of this home lies in its versatility—imagine turning the master walk-in closet into a primary ensuite or a spacious custom walk-in closet to cater to your specific needs and preferences. Alternatively, you have the option to convert this area back into a third bedroom or nursery, offering flexibility for your changing lifestyle. Keeping up with modern comfort, this home has seen several upgrades to enhance your living experience. The furnace was replaced in 2017, ensuring efficient heating to keep you warm during the colder months. In 2022, a new air conditioning unit was installed to provide cool relief on hot summer days. Additionally in the same year, a sump pump with a battery backup was added, offering protection against water damage and giving you peace of mind during rainy seasons. The bathroom is a sanctuary of relaxation and luxury, featuring new lighting, a stylish vanity with a marble top, ceramic tile, a new tub perfect for unwinding, and fixtures that showcase timeless appeal throughout. This charming home in Bayou Park is a perfect blend of comfort, convenience, and elegance. Don't miss the chance to make this delightful property your own—schedule a viewing today and start envisioning the possibilities that await you in your new home! (id:26218)
RE/MAX Right Move Brokerage
17 Denney Drive
Essa, Ontario
Tranquil Century Home with Separate In-law Suite and Large Workshop. Nestled on a park-like setting overlooking a picturesque farm meadow. This spacious century home offers a unique blend of historical charm and modern amenities. Sitting on over half an acre of land with mature trees and a peaceful atmosphere. The farm size kitchen and large family room are the heart of the home. Upstairs you will find an expansive master with laundry and 3 piece bath. The Wrap-around Covered Porch and the Juliet Balcony adorn the main house. In the yard you'll find a beautiful gazebo, perfect for summer picnics. The main floor features a private 1 bedroom in-law suite, complete with its own entrance and deck ensuring privacy and convenience for guests or as a potential income. A large garage/workshop provides plenty of room for hobbies and storage. Landscaped grounds with mature trees create a serene backdrop, inviting relaxation and outdoor enjoyment. Additional storage space is provided by a sea can. This home is an oasis of tranquillity, offering a blend of modern functionality and the charm of yesteryears. Whether you're seeking a peaceful retreat for your family or considering income potential through hosting guests, this property offers comfort in a desirable countryside setting. (id:26218)
Century 21 B.j. Roth Realty Ltd. Brokerage
11 Hollow Lane Unit# 219
Cherry Valley, Ontario
This family-sized cottage is located in the popular Hollows area of East Lake Shores. One of the largest available, this two-level Picton model has 2 bedrooms plus an upper loft for additional sleeping space or storage and 2 full baths. Soaring cathedral ceilings fill the space with natural light. The extra large screened-in porch offers additional dining and lounging areas. Private 2-car parking. Tastefully decorated with quality furnishings, this cottage is being sold fully furnished. Move in and enjoy – your happy place awaits! Your perfect Prince Edward County getaway! Open April – Oct, this 80 acre resort community of 237 cottages offers over 1500’ of waterfront and exceptional amenities, including two pools, a gym, tennis/basketball/bocce courts, a playground, off-leash dog park, walking trails, parkettes/fire pits and canoes, kayaks & paddleboards. Just 9 km from Sandbanks & 10 min drive to Picton - a prime location to experience the wineries, shops & fine dining in The County. Condo fees include TV/Internet, Water, Sewer, Management Fees, Grass Cutting/Grounds Maintenance, Off-Season Snow Removal, and use of amenities. Income opportunity through the corporate rental program or DIY on Airbnb/VRBO, etc. (id:26218)
Royal LePage Connect Realty Brokerage
Royal LePage Connect Realty
46 Byrnes Crescent
Penetanguishene, Ontario
Welcome to this well-maintained bungalow, set back in a quiet, beautifully maintained subdivision in the north end of town, just steps away from Georgian Bay and minutes to Penetang Harbour. This property features 2 bedrooms up, with a 5-peice bath and 1 bedroom down with a 3-peice ensuite, a double car garage with inside access, open concept main floor filled with natural light and a walkout to a massive backyard, where you will be greeted with a large deck, and concrete patio, with no rear neighbors, a perfect space for privacy and to entertain during the summer months. The basement offers a large open concept family room, with hard wood flooring, a great way to entertain friends and family all year long. Residents enjoy effortless access to Highway 93 and Highway 12 and nearby amenities such as a marina, parks, beaches, shopping, an arena, and schools. Approximately 2200 sq ft total. (id:26218)
RE/MAX Hallmark Chay Realty Brokerage


