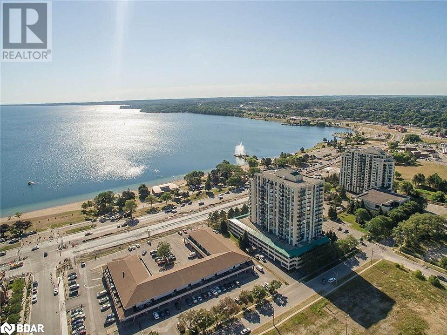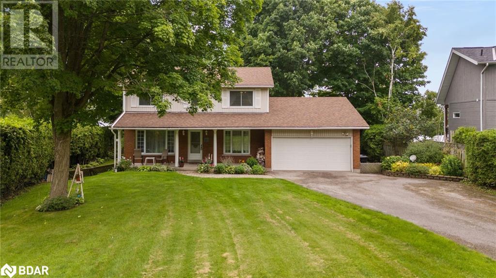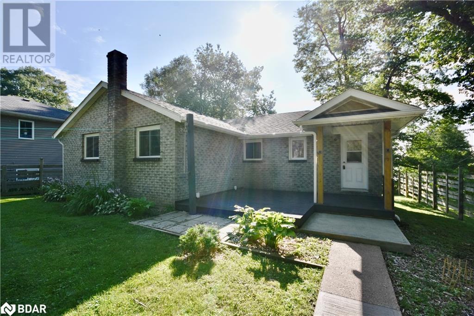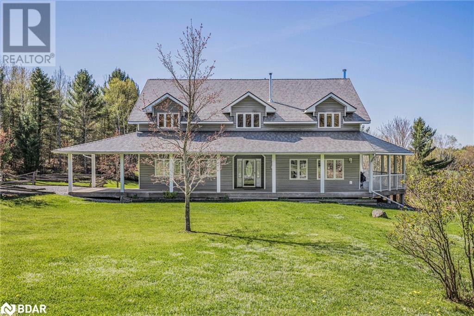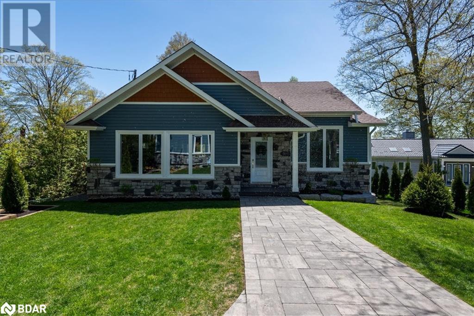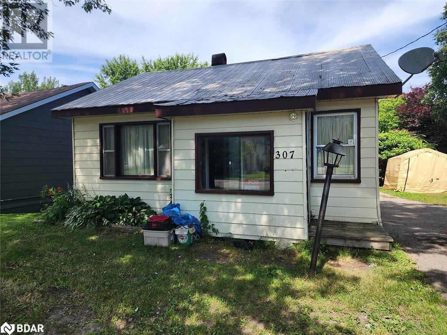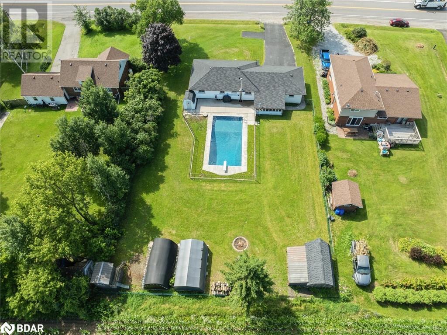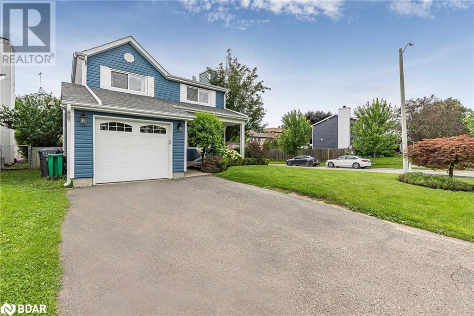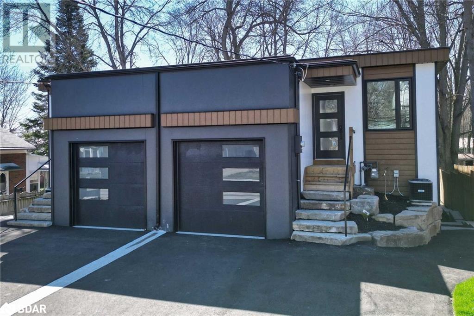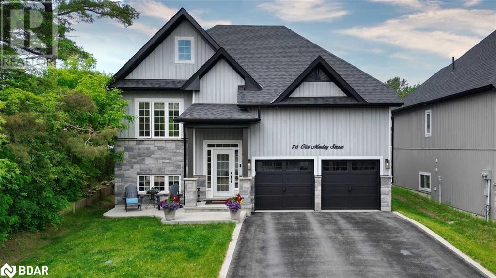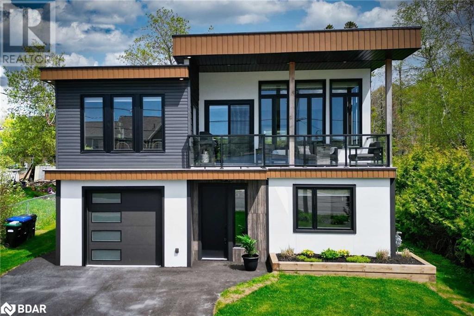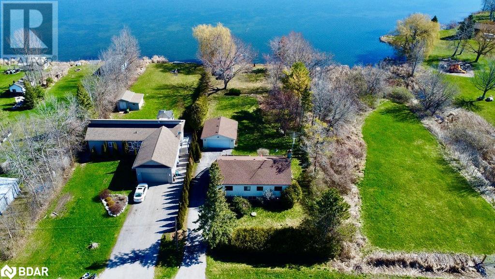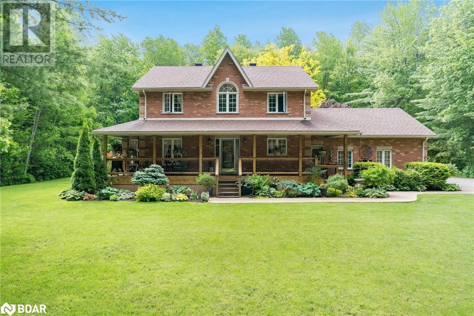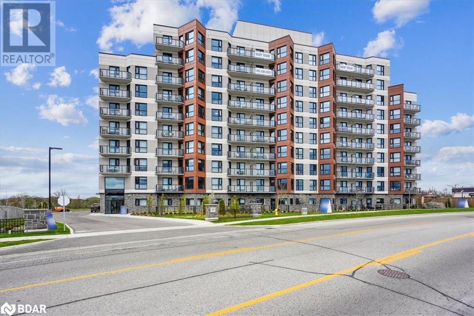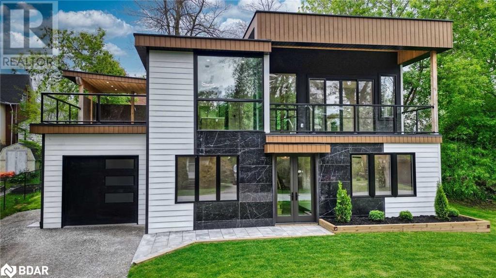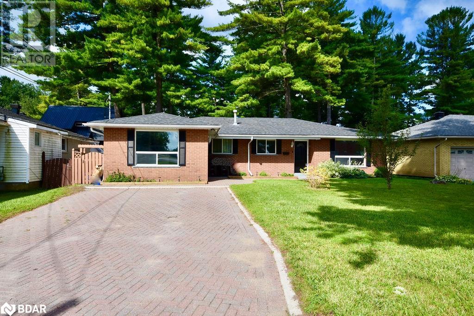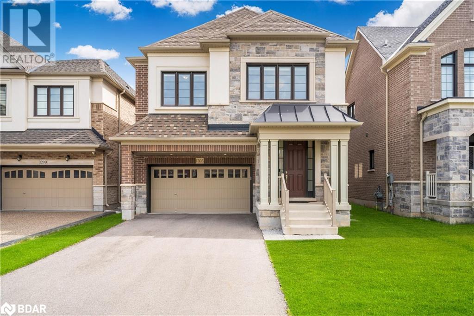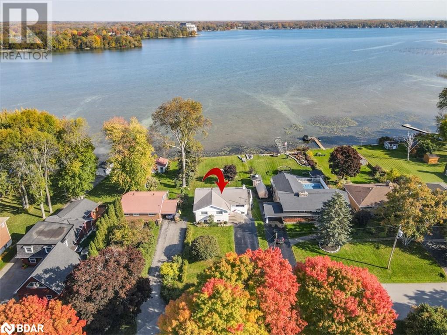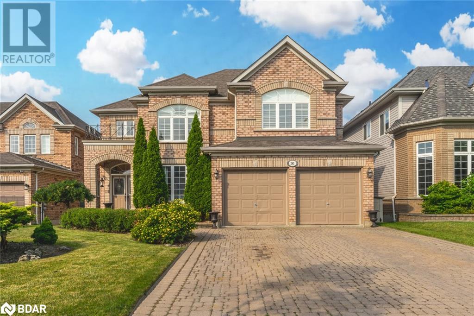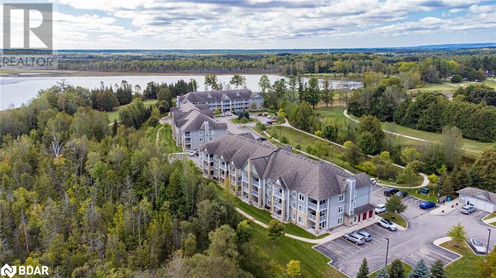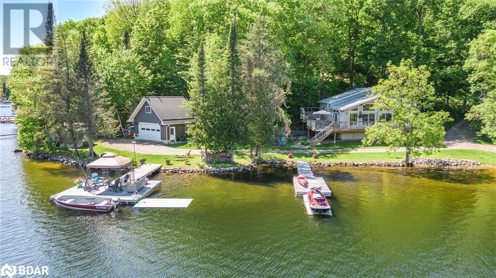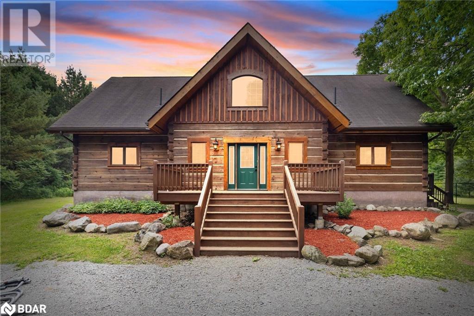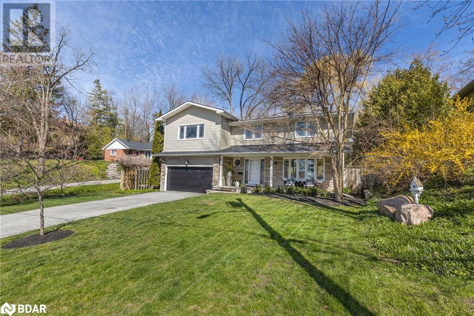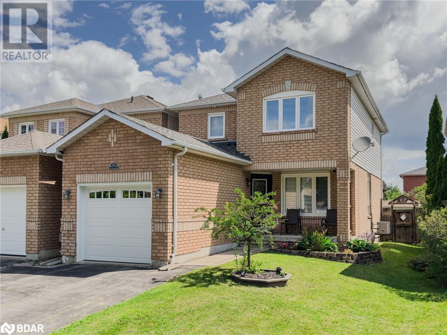65 Ellen Street Unit# 809
Barrie, Ontario
Charming 1 Bedroom Condo in Prime Downtown Barrie Location**Welcome to your new home! This charming 1 bedroom, 1 bathroom condo is located in the heart of downtown Barrie, just steps away from the stunning waterfront and beach. Perfectly positioned for those who love the vibrant energy of the city and the tranquility of lakeside living, this condo offers the best of both worlds.Enjoy the convenience of being right in the heart of downtown Barrie, with easy access to shops, restaurants, cafes, and entertainment. Just a short stroll to the beach and waterfront, it's perfect for morning jogs, evening walks, or simply relaxing by the water. The condo features a spacious, open-concept living area, providing a bright and airy atmosphere. The comfortable bedroom has a large window, offering plenty of natural light.Location highlights include being steps away from the picturesque Barrie waterfront and beach, close to Barrie Marina and waterfront trails, and within walking distance to local shops, cafes, and restaurants. You'll also have easy access to public transit and major highways, and nearby parks and green spaces for outdoor activities.Don't miss this opportunity to own a piece of downtown Barrie living! Perfect for first-time homebuyers, young professionals, or those looking to downsize. Schedule a viewing and make this beautiful condo your new home! (id:26218)
Right At Home Realty Brokerage
39 Grandview Crescent
Oro-Medonte, Ontario
Welcome to 39 Grandview Crescent, a beautiful waterfront home on the shores of Lake Simcoe in sough after Oro-Medonte with 104' of flat, shallow, sandy/clean entry. The home is located on a quiet crescent of exclusive waterfront homes with no traffic. This elegant residence boasts 4 spacious bedrooms and 3 luxurious bathrooms, perfectly designed for family living. The main level flows effortlessly from room to room, featuring a spacious living room with a cozy fireplace, where you can enjoy stunning, panoramic views of Lake Simcoe through large, picture windows. The bright kitchen offers plenty of cabinet space and an abundance of natural light that enhances the warm and inviting atmosphere. The primary suite is a true retreat, providing a serene haven with a private 4-piece ensuite bathroom and a secluded balcony, perfect for enjoying peaceful mornings overlooking the tranquil waters of Lake Simcoe. Each additional bedroom is generously sized and well-appointed, providing comfort and privacy for family members or guests. The basement expands your living space further with a large recreation room, ideal for family gatherings or a game night, and a dedicated home gym area to help you stay active without leaving the comfort of your home. Step outside to your expansive backyard, a private oasis featuring two spacious decks perfect for outdoor dining and entertaining. Enjoy direct access to Lake Simcoe, where you can indulge in various water activities or simply bask in the natural beauty that surrounds you. This home offers a perfect blend of comfort, luxury, and breathtaking lakeside living, making it an exceptional place to call home. In close proximity to great schools. With only 15 minutes to Barrie & 10 minutes to Orillia due to easy Hwy access close to home. (id:26218)
Revel Realty Inc. Brokerage
2795 The Lane
Cumberland Beach, Ontario
Welcome to The Lane, where quiet Cumberland Beach living meets modern comfort and convenience. This charming all-brick bungalow is perfectly positioned on a private lot, offering views of Lake Couchiching and a thoughtfully designed layout that maximizes both functionality and style. Step inside to discover a well maintained interior where every detail has been thoughtfully considered. Recent updates ensure this home is move-in ready, featuring a garage that is ideal for a workshop or your creative haven, complete with hydro. Numerous upgrades, from updated windows and doors to a redesigned kitchen and bathrooms, showcase the home’s commitment to modern comfort. Enjoy this fantastic location just steps from the lake, inviting you to indulge in water sports, a refreshing swim, a bike or walk in a great neighborhood. Easy access to Highway 11 simplifies commuting, while garden beds and a well for lawn watering underscore the property’s appeal to gardening enthusiasts. Located conveniently to all of the amenities that Orillia, Washago and Gravenhurst have to offer while not living directly in a city. Don’t miss out on the opportunity to make this your dream home in Cumberland Beach, offering not just a place to live, but a lifestyle to cherish. (id:26218)
Century 21 B.j. Roth Realty Ltd. Brokerage
1215 Golden Beach Road
Bracebridge, Ontario
Welcome to 1215 Golden Beach Road just outside the town of Bracebridge. This dream home sits on a beautifully manicured two acre country lot, with stunning views, a long paved driveway lined with red maple trees and an outdoor fireplace. The home is 4500 sq ft total including the fully finished walk out basement. The main floor features a large family room with wood burning fireplace, Chef's kitchen with adjoining dining room, walk in pantry with sink, two piece powder room, and 3 bedrooms / offices which were used for a home business complete with reception area. Upstairs there are 3 more spacious bedrooms, a 4pc master ensuite complete with whirlpool soaker tub over looking the backyard. The primary bedroom is massive and has more closet space than I have ever seen. There is another full bath on the second floor and even more storage. The walkout basement is fully finished with tall ceilings and plenty of natural light. There is direct access to the attached garage / workshop. Large rec room and another large room that would be ideal for a home gym or theatre. There is also another full bath in the basement. This home is absolutely stunning from top to bottom. With custom wood doors and trim throughout. Custom hard wood and tile floors throughout. ICF construction for the foundation as well as walls! This home was custom built in 2005, has had a new steel roof installed in 2020 and freshly painted in 2024. Located on a year round municipal paved road. Minutes to the beach on Lake Muskoka and to downtown Bracebridge. This home is a rural estate masterpiece. Needs to be seen to be fully appreciated. Book your private showing today. (id:26218)
Keller Williams Experience Realty Brokerage
Keller Williams Experience Realty
68 Heyden Avenue
Orillia, Ontario
Discover the allure of lakeside luxury in Orillia with this custom-designed waterfront home on the shores of Lake Simcoe. No detail has been left untouched! Step inside to find plank hardwood floors and ambient natural light connecting the open-concept living areas. The spacious living and dining rooms feature a custom-built wall with a television mount and cozy gas fireplace. The gourmet kitchen boasts quartz countertops, premium fixtures and appliances, a sizable island, serving area, coffee bar, and a walkout to the covered upper deck. Retreat to the primary lakeside bedroom with floor-to-ceiling walk-in closet, walkout to upper deck, and a luxury 5-pc ensuite complete with soaker tub, walk-in shower, and double sinks. Upstairs, the two bedrooms and connected bathroom offer stunning lake views, with a conveniently located laundry room. The lower level with walkout features an expansive family/rec room with a walkout, a 4th bedroom with 3-pc ensuite, and ample storage space. Outside, enjoy your own waterfront oasis with armour stone, professionally landscaped, firepit, covered gazebo and 50 feet of prime waterfront (eastern exposure) with deep water docking and protected water by Grape Island, making this property easy to enjoy swimming, boating, sea-dooing, or waterskiing. Other features include the heated detached garage with a loft living/work space perfect for home office or guest accommodations along with ample parking that make this home easy to manage plenty of family and friends. Experience the best of waterfront living in this quiet highly desirable waterfront neighourhood within the city limits of Orillia. (id:26218)
RE/MAX Right Move Brokerage
307 William Street
Midland, Ontario
Calling all DIY enthusiasts, investors, and first-time homebuyers! Embrace the opportunity to transform this hidden gem at 307 William St in picturesque Midland! This property is bursting with potential and awaits someone with a vision to bring it back to its full glory. With a steel roof, municipal water and sewer connections, and a spacious backyard, the possibilities are endless. Imagine the satisfaction of turning this diamond in the rough into a modern masterpiece! Step inside to reveal a cozy interior waiting to be revitalized. The home offers a convenient layout with a utility room in the crawl space and a laundry area just off the kitchen. Outside, a single-car garage/workshop provides ample space for tinkering or storage, while the long driveway is perfect for parking your vehicles or even an RV. Don't miss out on this incredible opportunity to create the home of your dreams in a desirable location at a very affordable price. Whether you're looking to invest, flip, or settle down, 307 William St could be the opportunity you've been waiting for (id:26218)
RE/MAX Hallmark Chay Realty Brokerage
1493 Highway 7
Oakwood, Ontario
Spectacular 3+1 Bedroom Sun-Filled Raised Bungalow Situated On Nearly 1/2 An Acre & Featuring A Fabulous 18 ft x 38 ft Inground Pool W/New Liner & Lines, Diving Board, Plus A Huge Concrete Patio Perfect For Entertaining & Hot Summer Days In The Sprawling Private Fully Fenced Backyard Oasis Backing Onto Picturesque Farm Fields & Surrounded By Peaceful Nature! The Main Level Features Hardwood Flooring, A Spacious Living Room & Family Room & Offers A Large Eat-In Kitchen, 3 Well Appointed Bedrooms, A Pristine 4 Pc Bath & A Delightful 3 Season Sunroom Overlooking The Remarkable Patio, Pool & Manicured Lawns. Includes An Extra Large Newly Sealed Asphalt Driveway Which Provides Ample Parking For Vehicles & Toys & Complete W/An Attached Oversized Garage W/New Lighting & Comfortable Parking For Your Vehicle! The Charming Family Room Welcomes You W/Crown Moulding, Oak Flooring & French Doors & Is A Bright & Spacious Space W/Large Picture Window. Mostly Finished Basement Provides For Almost Double The Living Space W/Rec Area, Bedroom, Office, Laundry Room, Utility Room & Is Awaiting Your Finishing Touches! Plenty Of Indoor & Outdoor Living Space For Everyone! Located Close To Parks, Library, Golf Course, Commuter Routes & So Much More!! (id:26218)
RE/MAX All-Stars Realty Inc.
22 Somerset Drive
Brampton, Ontario
Welcome to 22 Somerset Drive, a charming Cape Cod style detached home situated on a spacious premium lot in the desirable Heart Lake West community. This beautiful residence features 3 bedrooms and 3 bathrooms, providing ample space for family and guests.The highlight of this home is the updated chef-style kitchen, complete with custom built-ins and a large eat-in area. Expansive windows flood the space with natural sunlight, creating a warm and inviting atmosphere. With potential for a second entrance, the finished basement offers additional living space, ideal for a home office, playroom, or media center. Step outside to a backyard oasis designed for entertaining and relaxation, featuring a delightful gazebo and an above-ground swimming pool. Conveniently located close to amenities, public transit, and with easy access to Highway 410, 22 Somerset Drive is the perfect place to call home. (id:26218)
Keller Williams Experience Realty Brokerage
23 Gray Street Unit# A
Coldwater, Ontario
Stunning Modern Semi-Detached Home with Legal 1-Bedroom Apartment – Comes with Tarion Warranty ensuring peace of mind for years to come. The main house features a spacious 2+1 bedroom layout, plus an office or potential bedroom, and 1.5 baths, making it perfect for families of all sizes. What sets this home apart is its legal 1-bedroom, 1-bath apartment. With its own private side entrance and convenient walkout, this apartment is ideal for extended family living, as a source of rental income or can be used as additional home space. Both levels of this home boast an open-concept design, highlighted by lofty 9-foot ceilings and radiant heating on the lower level for year-round comfort. Whether you're looking to accommodate a growing family, generate rental income, or simply enjoy the added space, this home offers endless possibilities. ensuring peace of mind for years to come. s. (id:26218)
Coldwell Banker The Real Estate Centre Brokerage
76 Old Mosley Street
Wasaga Beach, Ontario
Turn key raised bungalow 1,251 Sq. ft. plus fully finished basement in highly sought after area that is a three minute walk to a very private section of beach. Nestled in an exclusive location that is a three minute walk to a very private section of beach between Beach Area Two and Beach Area Three in Wasaga Beach, this exquisite detached home offers the epitome of serene beachside living. Located on a quiet street, it's just a 3-minute walk to the world's longest freshwater beach, where miles of sandy shore await and some of the most breathtaking sunsets can be enjoyed. The home features 2+2 bedrooms and 3 full bathrooms, 1251 sq. ft. plus a fully finished lower level boasting 9-foot ceilings and plenty of room to add more bedrooms or office space if you choose to. The main floor's open concept design is highlighted by a 13-foot cathedral ceiling with an elliptical feature window and a cozy gas fireplace in the living room. The master bedroom impresses with a 10-foot tray ceiling, and the 8-foot doors throughout the main floor enhance the home's airy feel. The gourmet kitchen is a chef's dream with quartz countertops, gas stove, a spacious island, and ceiling-reaching cabinets, complemented by floating bathroom vanities. A double garage with high-end insulated doors featuring large glass inserts offers inside entry, high ceilings, and space suitable for car lifts or a giant storage loft. The two tier walkout deck provides the perfect spot for relaxing or entertaining. With luxurious finishes and thoughtful design, this home is a perfect retreat for those seeking tranquility and elegance by the beach. (id:26218)
Coldwell Banker The Real Estate Centre Brokerage
171 Fox Street
Penetanguishene, Ontario
Stunning Modern Residence with captivating Views of Penetang Harbour and 3 min. walk to the beach: 2400 sq. ft., 4 Beds, 2.5 Baths, Open Concept Design, 12-Foot Tall Ceiling in Great Room, Walkout Covered Balcony, and Single-Car Garage. Indulge in Modern Luxury: This stunning residence offers a captivating South West view of Penetang Harbour from its prime location and just a 3 minute walk to the beach. Boasting 2,400 sq. ft., 4 bedrooms and 2.5 baths, the open concept design welcomes you with a grandeur 12-foot tall ceiling in the great room, 9 ft. ceilings in throughout, $10,000 in custom window coverings, 8 ft. doors and custom baseboards. Cozy up by the fireplace or step out onto the walkout covered balcony for a breath of fresh air. The spacious kitchen features stainless steel appliances and seamlessly flows into the dining area, perfect for entertaining guests. Retreat to the large bedrooms, including a primary bedroom with a luxurious walk-in shower in the ensuite bathroom. There is radiant in-floor heating on the ground floor and modern lighting throughout including Kusco fixtures. Convenience is key with inside entry to the single-car garage, while the mudroom/laundry room provides practicality and organization. There are 3 decks and a spacious backyard to enjoy the outdoors. This is coastal living at its finest, where every detail exudes modern elegance and comfort (id:26218)
Coldwell Banker The Real Estate Centre Brokerage
33 Shelley Dr
Little Britain, Ontario
Welcome to this 4-season, waterfront home located in the friendly community of Washburn Island, in the Kawarthas on Lake Scugog. Flexibility for commuting and approximately 1 hour to Toronto and the GTA. An open concept main floor living space that features a living room with a wood burning fireplace, dining room with walk-out to large wrap-a-round deck, eat-in kitchen with plenty of cabinetry, 3 bedrooms, large windows allowing for plenty of natural light and with great views of the lake and wildlife-- so get ready for spectacular sunrise and sunset views!! The basement allows for additional living space with a spacious rec. room with a cozy wood burning insert. There is a double car garage and an additional boat house. This well cared for home features high speed internet, upgraded forced air propane furnace and approximately 2176 sq. ft. of total space with plenty of room and more!!! (id:26218)
Century 21 B.j. Roth Realty Ltd. Brokerage
8 Pinewood Trail
Everett, Ontario
Top 5 Reasons You Will Love This Home: 1) Exceptional three bedroom home situated on a secluded 1.85-acre treed lot, offering privacy with no backing neighbours 2) The outdoor space features a large deck, a covered hot tub, a charming gazebo, an insulated and heated garage for additional winter comfort, and an ample driveway accommodating multiple vehicles or recreational equipment 3) The interior boasts luxury vinyl, a generous eat-in kitchen with a large breakfast bar, sparkling granite countertops, and a modern double-sided gas fireplace, seamlessly connecting the kitchen and dining room 4) Generously sized primary bedroom suite showcasing gleaming hardwood flooring and an updated ensuite with modern finishes, complemented by two additional well-sized bedrooms 5) The basement includes a recreation room with a cozy electric fireplace set within a stone surround and a bonus room with a cedar sauna. 2,639 fin.sq.ft. Age 21. Visit our website for more detailed information. (id:26218)
Faris Team Real Estate Brokerage
30 Hanmer Street W Unit# 1008
Barrie, Ontario
Welcome to Bayfield Tower Apartments, modern living at its finest. Bright, airy and spacious open concept 2 bed, 2 bath 978 square foot suite. Enjoy the private balcony with Southern exposure providing for stunning skyline views overlooking the city. This apartment boasts 9' ceilings throughout, luxury vinyl plank and ceramic tile flooring throughout. An upgraded kitchen with brand new stainless steel appliances, an over-range built-in microwave, quartz countertop, and a large breakfast bar great for entertaining. In-suite laundry for your convenience, along with central air conditioning and forced air heat, and plenty of natural light throughout. Fantastic amenities, including two rooftop terraces with gas BBQ’s, social room provides for resident to host social gatherings or book your private event, 24/7 on-site management. You can rent an additional storage locker as well as bike storage for a monthly fee. 100% smoke free building, friendly community environment, pet friendly, assigned parking, visitor parking, dual elevators. Ideally located in north Barrie, minutes to shopping malls, grocery stores, pharmacies, banks, restaurants, public transit, City recreation centre, parks, golf, and more. Easy access to major highways. (id:26218)
RE/MAX Hallmark Chay Realty Brokerage
4356 Hepinstall Landing
Washago, Ontario
Modern New Build with Tarion Warranty. Nestled on a tranquil crescent along the picturesque Green River within walking distance to downtown Washago & the public boat launch. This newly constructed modern home offers an ideal blend of serenity and convenience. With 3 beds, an office, and 2.5 baths. The 2nd story boasts an expansive great room with 2 sitting areas, a 12 ft. tall ceiling, & a cozy fireplace. Enjoy partial river views from the covered walkout balcony. The modern kitchen features a glass wall, an eat-in dining area, a central island with a breakfast bar, SS appliances, and ample storage. The office opens up to a private rooftop patio, perfect for a peaceful workspace or a quiet escape. The main floor is equipped with in-floor heating and includes 3 large bedrooms, a family room, a grand entrance & inside entry to a single-car garage. This home combines modern design with thoughtful amenities, making it a perfect choice for those seeking a tranquil yet connected lifestyle. (id:26218)
Coldwell Banker The Real Estate Centre Brokerage
4 Bushey Avenue
Angus, Ontario
Investors, Multi-Gen Families, First Time Buyers or Downsizers, Are you Looking to Offset Your Mortgage with Rental Income? Welcome Home to 4 Bushey Ave in Angus. This 1883 Sq ft Ranch Bungalow Offers 2 Separate Main Level Suites, Divided by Shared Laundry. Both Units are Bright, Spacious, Neutral Decor & Freshly Painted, Carpet Free & VACANT. Suite 1, Open Concept Kitchen-Dining & Living, 3 Bed & 4pc Bath. Suite 2, Large 1 Bed & 4pc Bath. Plenty of Parking for Occupants & Guests in the Double Wide Uni lock Driveway. The Backyard is Fully Fenced with Dividers, Creating Separate Spaces for Each to Entertain & BBQ Outdoors. Great Family Location, Close to Schools, Shopping, Parks, Public Transit & More. Close to Base Borden, & 20 Minutes to Barrie and Alliston. (id:26218)
Revel Realty Inc. Brokerage
1303 Britton Crescent
Milton, Ontario
Welcome to 1303 Britton Crescent, a charming home in the desirable Ford neighbourhood of Milton. This six-year-old residence blends modern design with practical features, making it an ideal choice for families.As you step inside, you'll appreciate the spacious feel provided by 9-foot ceilings and elegant 8-foot doors on both the main and second floors. Pharaoh White Oak hardwood floors and matching staircase, complemented by custom wainscoting in key areas, add a touch of sophistication.The modern kitchen is a highlight, featuring a Blanco Quatrus under mount sink, granite countertops, and soft-close cabinets. It comes equipped with top-of-the-line black stainless steel LG appliances, including a 36 wide fridge, a gas stove with true convection oven, and a quiet dishwasher. The eat-in kitchen area has been upgraded with a custom coffee bar, complete with a wine fridge, quarts counter top and underlit shelving, extending the storage and functionality of the space.The living room boasts a striking 62 wide Omega natural fireplace mantel, creating a warm and inviting focal point. Complementing this is a built-in entertainment unit, offering both style and functionality, perfect for family gatherings and movie nights by the fire.The master bedroom stands out with its 10-foot high coffered ceiling and a well-appointed ensuite featuring a large frameless shower and double vanity. For added convenience, there are two laundry areas, one on the main level and one on the second floor and all 4 bedrooms have attached ensuite bathrooms.The extra deep lot offers plenty of potential for outdoor activities or even a pool. Located in a vibrant, newly developed neighbourhood, 1303 Britton Crescent is within walking distance to local schools, amenities, and public transit options, and is a short drive to the 407 and GO train. Discover a home that combines comfort, style, and convenience. Welcome to your new home, where modern living meets thoughtful design. (id:26218)
Exp Realty Brokerage
363 Macisaac Drive
Orillia, Ontario
Dream Lakefront Home With Southern Exposure On Lake Simcoe, In Town, Close To All Amenities & The Highway. “Maison Monaco“ Is Lakeside Luxury At Its Finest! Offering Nearly 3,000 Square Feet Of Immaculate Finished Living Space. This Designer Dream Home Features 2+2 Bedrooms, 3 Bathrooms, An Office, A 6' By 8' Wood Sauna And Sunroom. Multiple Walk-Outs To Entertaining Spaces Overlooking The Water. Lower Level Living Area Features Gas Fireplace With Marble Surround. Boat The Trent, Enjoy Ice Fishing Or Snowmobiling. This Is The Year-Round Or Cottage Experience Of A Lifetime, Entirely Re-Designed By Toronto Designer. Only 1.5 Hours Into Toronto. Bonus High Speed Internet And Town Services. (id:26218)
Exp Realty Brokerage
30 Birkhall Place
Barrie, Ontario
GRANDEUR 2-STOREY HOME WITH OVER 4,000 SQ FT OF FINISHED SPACE IN A PRIME LOCATION BACKING ONTO EP LAND! Nestled within the heart of the sought-after Painswick neighbourhood, this stunning home is within walking distance of multiple schools, parks, and trails. A short drive provides access to all amenities, including shopping, dining, a library, beaches, Highway 400 access, and public transit. The property backs onto EP land, offering exceptional privacy and a lush forest backdrop. Situated on a 50 x 163 ft pool-sized lot, the gorgeous backyard oasis features a deck, fire pit area, patio, and plenty of space for children and pets to play on the lush lawn. The majestic curb appeal is highlighted by an all-brick exterior, a covered double-door entryway with a balcony above, large windows, and well-maintained landscaping. Inside, the immaculate interior spans over 4,000 finished square feet and displays fine finishes throughout. The chef’s kitchen boasts white cabinetry with crown moulding, pot lights, a tiled backsplash, and built-in appliances. The great room features a gas fireplace, numerous windows, built-in shelving, and a cathedral ceiling. Formal dining and living rooms offer ample space, perfect for entertaining. The main floor also includes a convenient laundry room. Upstairs, three well-appointed bedrooms include a primary bedroom with a walk-in closet and a 5-piece ensuite featuring a soaker tub, dual vanity, and glass-walled shower. The second bedroom has its own 3-piece ensuite, while the third has access to the main 4-piece bathroom. The versatile loft space can be used as a home office or playroom. Your living space is extended in the walkout basement, offering in-law potential and a spacious recreation room, bedroom, and full bathroom. This #HomeToStay combines luxurious living with convenience and privacy in a prime location! (id:26218)
RE/MAX Hallmark Peggy Hill Group Realty Brokerage
40 Mulligan Lane Unit# 102
Wasaga Beach, Ontario
GROUND FLOOR! ~ FRESHLY PAINTED, NEW POT LIGHTS, and QUICK CLOSING! ~ Located within the traffic-calmed community of Marlwood Estates, this 2 bedroom, 2 full bathroom ground floor condo is the ideal place to call home or your home away from home. Whether you're a first-time buyer, rightsizer, or seeking a vacation getaway, it won't take long to appreciate the natural vistas of the surrounding 18-hole golf course that abounds with wildlife, or your two exclusive parking spots, or the 5-minute drive to all the east end amenities including Beach Area 1. Safe, peaceful, and friendly, Marlwood Condos includes a walking path around the entire complex that your furry friends will love. The open concept living space is versatile for furniture arrangement and features a large kitchen with stainless steel appliances, granite countertop, and room for a small island that opens up to a functional dining room and cozy living room. The ample size laundry room with a NEW, FULL SIZE washer and dryer also allows for storage. For safety, a new alarm system is included. The garden doors open up to an covered terrace with green space views and direct access to the walking path. Can't stand propane BBQs? No problem. A direct hook-up to gas is ready to go. Plus, you will enjoy 2 deeded parking spaces not far from your front entrance. No-hassle condo living wouldn't be complete without the peace of mind of an exceptionally well-funded reserve and reliable property managers who keep the buildings and grounds looking as sharp as they do. Book your showing today and see for yourself how condo living Marlwood style just might be the lifestyle move you've been waiting for. (id:26218)
Right At Home Realty Brokerage
1004 Dungannon Drive
Minden, Ontario
Welcome to 1004 Dungannon Drive, this custom built 3 bedroom 2 bathroom home is located on the beautiful shores of Horseshoe lake, offering 182 ft of pristine waterfront living, coupled with 2 private docks and a large detached garage this home can accommodate all your water sport needs. As you step inside you are greeted by an open concept layout that compliments this homes beautifully updated kitchen that is soaked in natural light with views of the water. Enjoy peaceful mornings on your own private deck situated just off the primary suite.Here are a few extra reasons that make this space spectacular:- Granite Counters- Hardwood Flooring Throughout Main- Heated Tile Floors In Luxury Bathrooms- Liveable Loft Above Detached Garage (id:26218)
RE/MAX Hallmark Chay Realty Brokerage
255 Concession 5 Road W
Tiny, Ontario
Nestled on a flat just over an acre, expansive lot, this Log Bungaloft epitomizes rustic elegance and modern convenience. The home boasts three spacious bedrooms, distributed across the main and upper level, ensuring ample privacy and comfort for the entire family. The heart of the home, a modern kitchen is equipped with stainless steel appliances and a central island, perfect for culinary adventures and family gatherings alike. Large windows throughout the home invite natural light and views of the surrounding mature trees, creating welcoming ambiance.The lower level of this home is a self-sufficient retreat, ideal for extended family or guests. It features two additional bedrooms, a full bathroom, a second kitchen and a luxurious sauna, combining functionality with relaxation. This level offers a unique blend of comfort and privacy, making it perfect for multi-generational living or as a potential income suite. The attention to detail and quality craftsmanship is evident throughout, from the selected finishes to the thoughtful layout. Outside, the property continues to impress with its exceptional amenities. The large lot provides plenty of space for outdoor activities and is adorned with mature trees that offer both beauty and privacy. An above-grade pool invites you to cool off on summer days, while the detached garage offers additional living space, perfect for a studio or guest accommodations. This Log Bungaloft is more than just a home; it's a lifestyle. Whether you're entertaining guests, enjoying family time or seeking a peaceful retreat, this property truly has it all. (id:26218)
RE/MAX Hallmark Chay Realty Brokerage
112 Collingwood Street
Barrie, Ontario
A rare opportunity to live on one of the most beautiful streets in Barrie's East End with views of Kempenfelt Bay and a private 166 ft treed lot adorned with breathtaking landscaping done in 2022, designed by the renowned Madison Taylor. This open concept, five bed four bath home is something you will not want to miss. With a spa-like ensuite outfitted with an infrared sauna, stand-alone tub and walk-in glass shower as well as a luxurious large dressing room, that completes this grand primary suite. The southern facing rooms are blessed with views of the picturesque water, while your northern facing rooms offer the serenity of relaxation as you look upon your backyard oasis outfitted with a brand new salt water pool and grounds that are sure to stay beautiful with this property's brand new sprinkler system! Beautifully updated in 2022. Upgraded custom kitchen with GE Cafe Style Appliances. New salt water pool 2022. Hardscape and concrete 2022. Glass and tiled walk in shower. Beautifully designed. 5 minute walk to downtown! (id:26218)
RE/MAX Hallmark Chay Realty Brokerage
23 Churchland Drive
Barrie, Ontario
Welcome to 23 Churchland Drive, nestled in the highly sought-after Holly community. This charming two-storey home features 4 bedrooms and 4 bathrooms. As you step inside, you'll be greeted by an open-concept main floor boasting upgraded wide plank laminate flooring, designer light fixtures, and abundant natural sunlight flowing throughout. The modern kitchen features stainless steel appliances, quartz countertops, stylish backsplash and elevated tile flooring. Upstairs, discover 3 generously sized bedrooms, and 2 bathrooms, ideal for a growing family. The primary bedroom offers ample closet space and an updated ensuite bathroom. The fully finished basement includes an additional bedroom and the large rec. room serves as a versatile space - ideal for a family room, games room, or home theatre. The possibilities are endless! Step outside to enjoy the outdoors in your beautiful backyard, complete with a covered porch with privacy wall, and a fully fenced yard, perfect for the kids to play. Conveniently located steps from excellent schools, the Holly Recreation Centre, Ardagh Bluffs, Mapleview Drive shopping, and HWY 400, this home offers the perfect location for a vibrant lifestyle. (id:26218)
Century 21 B.j. Roth Realty Ltd. Brokerage


