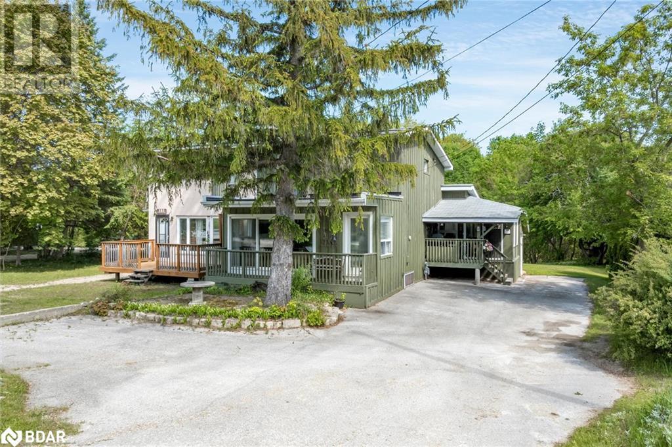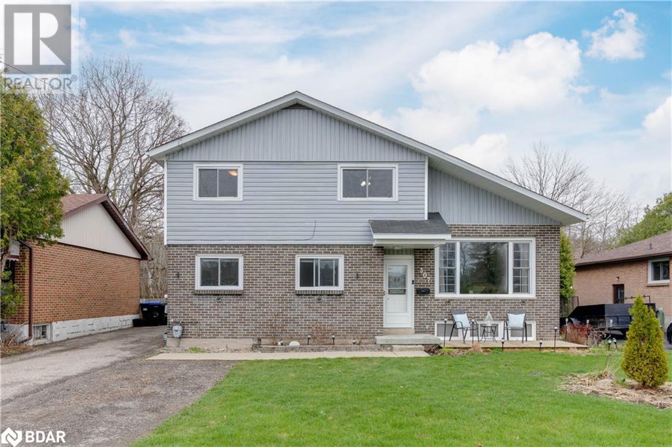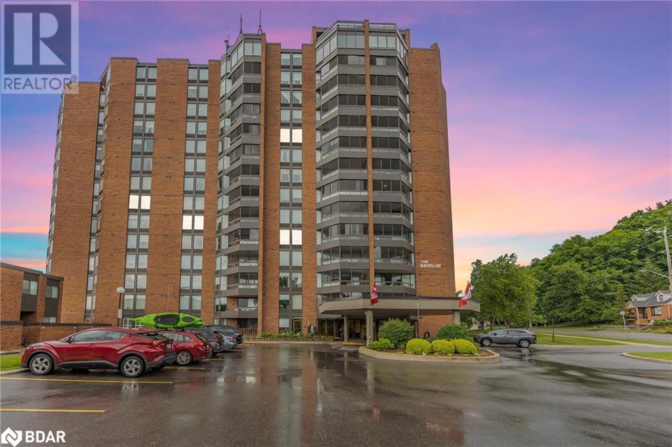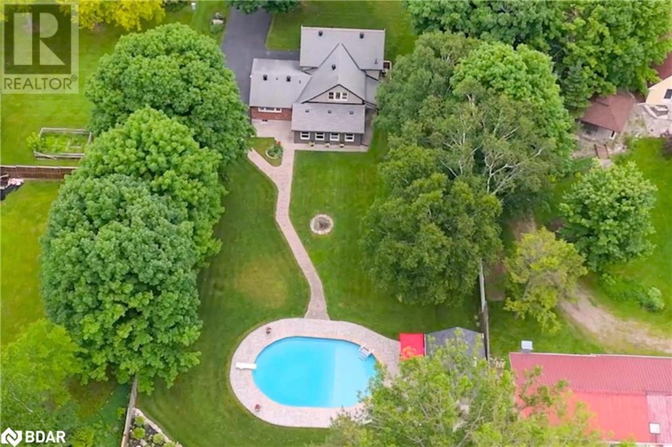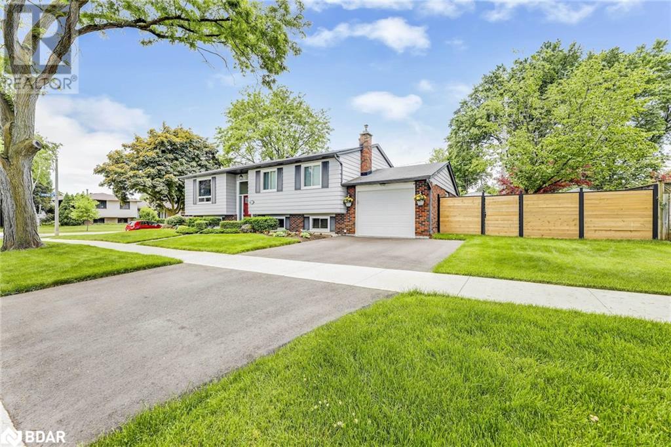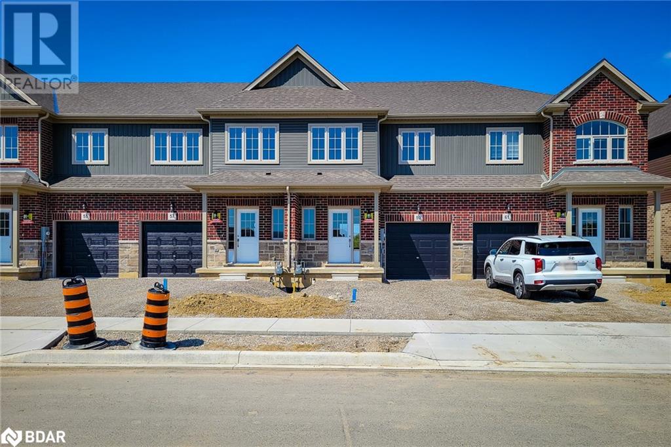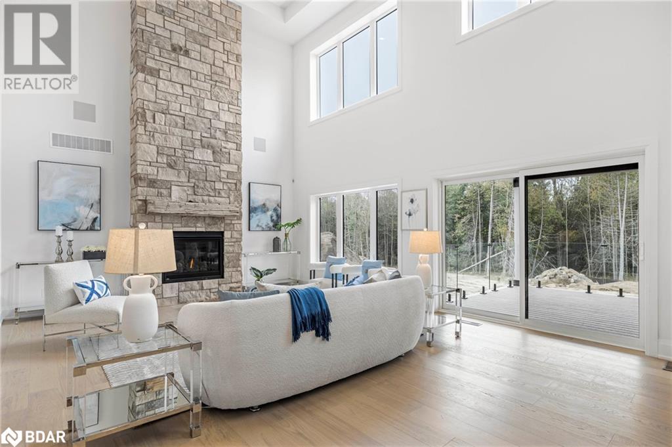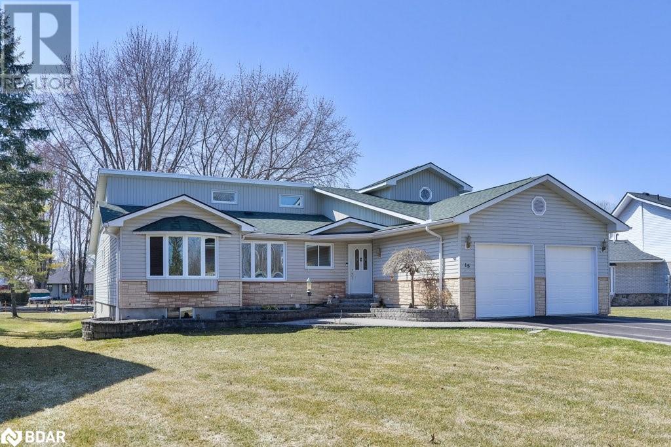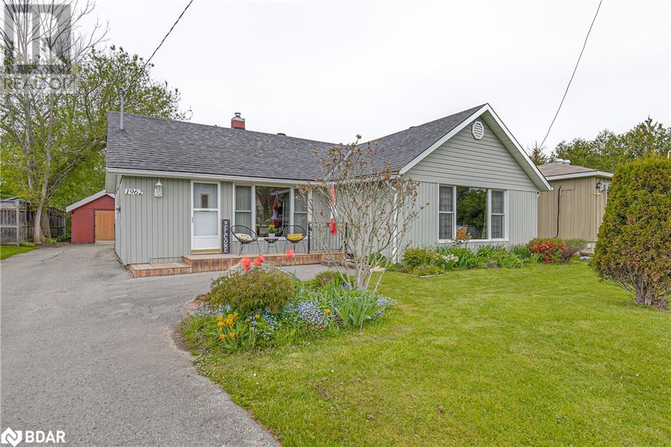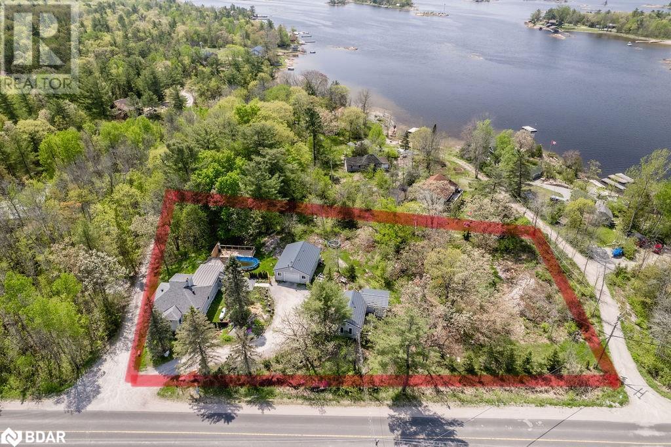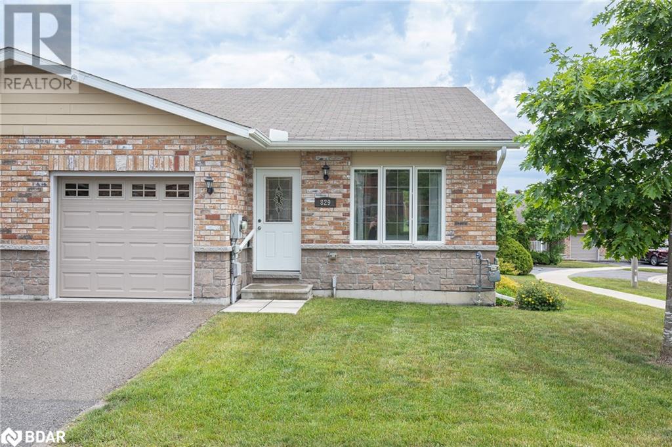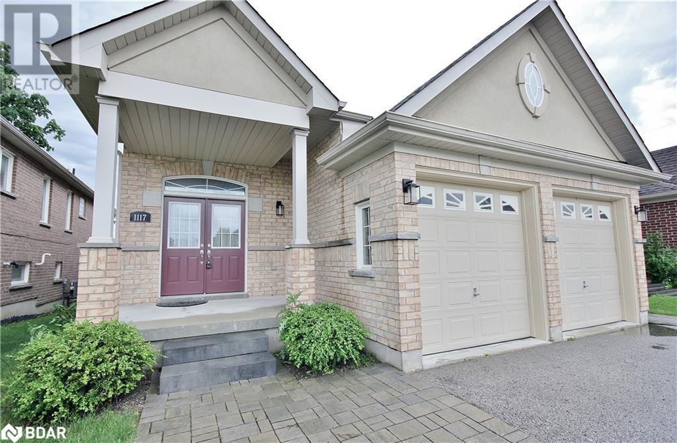185 Tyrolean Lane
The Blue Mountains, Ontario
Top 5 Reasons You Will Love This Home: 1) Charming chalet located a few steps from The Village at Blue, Blue Mountain ski hills, and minutes to the pristine shores of Georgian Bay, the property is not currently licensed for short-term accommodations but is located within the STA-permitted zone 2) Welcoming front porch leading to the front entrance and a cozy sunroom, the ideal place to read a book, relax or find your creative self; while you enter into the open-concept main level, you are greeted by a large and bright living room with a gas fireplace and views of the backyard, a kitchen and dining room areas ideal for family meals, second living space or sitting area with sliding patio doors leading to a deck and gorgeous views of Blue Mountain 3) The upper level has four bedrooms, each with its charm and a full 4-piece bathroom with a walk-in closet, ready to host family, guests, or renters 4) A separate entrance to the full basement, semi-finished with drywall and tile flooring, a partially finished 3-piece bathroom, and plumbing for a sink present additional living space and rental potential 5) Large backyard featuring a firepit and forest views at the back, conveniently located just a short drive to Collingwood and Thornbury. 1,853 fin.sq.ft. Age 55. Visit our website for more detailed information. (id:26218)
Faris Team Real Estate Brokerage
Faris Team Real Estate Brokerage (Collingwood)
307 Scott Street
Midland, Ontario
Welcome to your new family oasis in the heart of the picturesque city of Midland! This stunning 4-bedroom, 2-bathroom home offers the perfect blend of comfort, convenience and style, making it an ideal haven for families seeking the ultimate living experience. Nestled in the charming town of Midland, known for its scenic beauty and vibrant community spirit, this spacious home boasts a large fenced backyard, providing ample space for kids and pets to play freely and for family gatherings. Imagine spending sunny afternoons hosting barbecues or relaxing in the shade of mature trees, creating cherished memories that will last a lifetime. Step inside, and you'll be greeted by a light-filled, freshly painted living space adorned with new flooring in the dining room and living room. The large open kitchen features plenty of counter space, modern appliances, and ample storage for all your cooking essentials. This home is not just about beauty; it's about peace of mind too. With shingles replaced in 2019, the furnace replaced in 2015, and a brand-new A/C unit in 2022, you can rest assured knowing that your family's comfort and safety are prioritized. Plus, the added convenience of a new washer and dryer in 2022 means laundry day will be a breeze! Laundry had been located previously on the main floor by the backdoor, and can be relocated back. Conveniently located near top-rated schools and just moments away from fantastic shopping and everyday amenities, this home in Midland offers the perfect blend of family-friendly living and convenience. Don't miss this rare opportunity to own a piece of paradise in Midland. Schedule your private showing today and discover why this charming city is the perfect place to call home for you and your family! (id:26218)
Century 21 B.j. Roth Realty Ltd. Brokerage
181 Collier Street Unit# 304
Barrie, Ontario
Introducing an exquisite 1,265 sq ft Killdeer model, offering an exceptional blend of comfort and elegance with 2 bedrooms and 2 bathrooms. Revel in the breathtaking southwest view of the bay, tennis court and city from this charming home. The unit is freshly painted in neutral tones and includes an ensuite laundry area with generous storage. Step into the large, bright, and open kitchen, equipped with abundant cabinetry and a pantry, ensuring ample storage for all your culinary needs. The expansive living and dining room, adorned with beautiful Brazilian cherry hardwood flooring, provides an inviting space for entertaining guests. It seamlessly extends to a screened balcony, where BBQs are allowed, perfect for enjoying outdoor dining and relaxation. The primary bedroom is a serene retreat, featuring a walk-through closet that leads to a 4-piece ensuite bathroom. The second bedroom offers flexibility, making it ideal for hosting guests or setting up a home office. Stay fit and active while enjoying all the amenities this building offers: indoor pool, exercise room; tennis courts with future pickle-ball potential; a fully equipped workshop with drill press and table saws and a party room for friendly gatherings. Experience the endless parade of stunning sunsets from your new home, ready for you to personalize and make your own. Vacant, quick close available. Schedule your private viewing and discover the exceptional lifestyle that awaits you at The Bayclub! (id:26218)
Right At Home Realty Brokerage
3424 Penetanguishene Road
Oro-Medonte, Ontario
Welcome to 3424 Penetanguishene Road in the charming village of Craighurst. This elegantly updated 3 bedroom, 1.5 bathroom home combines modern sophistication with timeless charm and extensive upgrades throughout. As you enter, you will be greeted by a separate wing featuring a powder room, a main floor bedroom and main floor laundry room with shower. The modern, updated kitchen boasts quartz countertops and top of the line S/S appliances, beautifully designed for cooking and entertaining. Adjacent to the kitchen is a sun drenched sunroom providing breathtaking views of the 0.5 acre property, complete with a heated in-ground pool, meticulously landscaped yard, a perfect place for lazy afternoons or hosting friends. This property also features a pool house equipped with high speed internet and shed for your tools. The kitchen flows seamlessly into an inviting living room that includes a versatile office or spare bedroom with refinished flooring throughout. Upstairs, discover new flooring with 2 cozy bedrooms with a walk in closet in one and custom built ins in the other. The luxurious 5 piece spa like bathroom boasts a stand alone bathtub, glass enclosed shower with body jets, heated towel bar and heated floors. The partially finished basement offers a versatile space, perfect for a home gym or recreation room. This home has too many upgrades to list but the most significant include a renovated sunroom, high efficiency furnace, on demand water heater, water softener, central A/C, pool heater, renovated bathroom, KWP engineered wood siding, and a new 1000 gallon septic system. Ideally located, this home is just a 1 min drive to hwy 400, making it ideal for commuters. Also, a 15 min drive from Barrie and equal distance between Orillia and Midland. Perfectly located for skiers and golfers alike, just a short 5 min from Horseshoe Valley resort and 9 min to Mt St. Louis. Within walking distance, Craighurst offers grocery store, gas station, restaurants and charming shops. (id:26218)
RE/MAX Hallmark Chay Realty Brokerage
650 Jennifer Crescent
Burlington, Ontario
3+2 Bedroom Bungalow in South Burlington, nestled on a Quiet Crescent with Mature Trees is Ideal as a Multi Generational Home with Spacious Rooms. Only 7 minutes to either Appleby or Burlington GO Stations. The Large Eat in Kitchen features Custom Wood Cabinetry that offers Ample Storage & Counter space. Two NEW Bathrooms; One on each Level, Both with In Floor Heating, Custom Cabinets with Quartz Counters. Downstairs is Fully Finished offering 2 additional Bedrooms Plus a Family Room with a Cozy Gas Fireplace. The Laundry room has direct access to the Garage. Step Outdoors into a Cozy fenced yard with a Gas BBQ Hook-up between the Deck & Gazebo. Extras; Alarm System, Central Vac, Garden Shed, Gazeebo, Gas BBQ Hookup, Sprinkler System. Ample Closet & Storage Space. Fully Insulated LL features Above Grade Windows providing an Abundance of Natural Light making this Fully Finished Space feel like you are on the main floor. Fantastic Schools, Shopping, Restaurants , Parks & Trails. This home has been well maintained and is move in Ready. (id:26218)
Right At Home Realty
59 Lloyd Davies Way
Binbrook, Ontario
Backing on Greenspace and nestled in a serene and Family - friendly community, this exquisite Freehold town home offers over 1,750 sq/ft of meticulously designed living space. With pristine finishes and an airy open-concept layout, the main floor is perfectly tailors for both elegant entertaining and the bustling activities of young families. The gourmet upgraded kitchen is a culinary delight, featuring extended height cabinets with crown moulding. The main floor is flooded with natural light which makes for an inviting space with tranquil backyard vista with no rear neighbours, enhancing privacy and serenity overlooking the farmlands. Massive Primary bedroom with a large walk-in closet & 3 pc ensuite. Two additional well appointed bedrooms are located at the opposite end of the hall, separated by a 4 pc bathroom, ensuring privacy and creating a harmonious living environment. With its prim location backing onto farmland, this thoughtfully designed town home is sure to impress even the most discerning buyer. (id:26218)
RE/MAX Crosstown Realty Inc. Brokerage
8 Clydesdale Court Court
Oro-Medonte, Ontario
Welcome to your dream home in the prestigious Braestone community! This stunning property offers over 4500 square feet of luxurious living space, perfectly crafted for those who appreciate elegance and comfort. As you step inside, you'll be greeted by a vast open chef's kitchen, the heart of the home, where culinary dreams come to life. Imagine entertaining guests or preparing meals for your family in this spacious and beautifully appointed kitchen, complete with high-end appliances, ample storage, and gorgeous countertops.With 5 bedrooms and 5 bathrooms, there's plenty of room for everyone to spread out and relax. The primary suite is a true sanctuary, boasting a spa-like ensuite where you can unwind after a long day.Outside, the wooded backyard offers privacy and tranquility, creating the perfect backdrop for outdoor gatherings or moments of quiet reflection.But the luxury doesn't end there. This home also features a large open basement with 2 additional bedrooms, a rough in kitchen area and a great room offering endless possibilities for recreation, relaxation, or accommodating guests.No detail has been overlooked in creating this masterpiece of modern living. Don't miss your chance to make this extraordinary property your own. Schedule a viewing today and prepare to fall in love with your new home. (id:26218)
Century 21 B.j. Roth Realty Ltd. Brokerage
18 Turtle Path
Brechin, Ontario
Welcome to 18 Turtle Path, located in the vibrant community of Lagoon City! This waterfront community is very unique offering many kilometres of interconnected canals which lead out to Lake Simcoe and the Trent Waterways System. Imagine living the Lagoon City lifestyle in this amazing bungalow with so much natural light and many fabulous features, such as a loft with new skylights, a huge great room with a vaulted ceiling & new skylights, and a four season sunroom with skylights overlooking Windward Lagoon. This home also features an open concept flow in the kitchen, dining area and living room, 3 entrances to the sunroom, a patio walk out to the large deck, a double attached garage with inside access, and a full unfinished concrete floor basement with inside & outside access. Moor your boat on your private shorewall with decking. Enjoy the many perennial gardens maintained by a property irrigation system. Spend your evenings in the large screened gazebo with lights and an electric heater. Enjoy the myriad of activities at the Lagoon City Community Association all year long! Lagoon City has two pristine private beaches for residents, a public beach & new playground, a full service marina, a hotel and restaurants, a yacht club, a tennis & pickleball club, trails, and amenities in nearby Brechin (gas, food, lcbo, post office etc), elementary schools and places of worship. It is truly an amazing community to call home! Municipal services, high speed internet, access to the GTA in less than 90 minutes. (id:26218)
Pine Tree Real Estate Brokerage Inc.
1962 St Johns Road Sw
Alcona, Ontario
Welcome to your charming oasis by Lake Simcoe! This delightful 2-bedroom bungalow rests on an expansive, exquisitely landscaped lot, offering a serene retreat amidst lush perennial gardens. Step inside to discover a spacious living room, complete with a cozy fireplace for those chilly evenings. Accessibility is a breeze with wheelchair access throughout, while the convenience of main floor laundry adds ease to daily living. Ample parking ensures convenience for guests. Situated near Lake Simcoe, Innisfil Beach Park, and Big Cedar Golf, outdoor enthusiast will revel in the many recreational options. Families will appreciate proximity to schools, while shopping and entertainment are just moments away. Indulge in community fun at the nearby splash pad in the charming town square. With low taxes, this property promises both comfort and affordability. Welcome Home! Additional updates include insulating the attic to R60, (2022) Garage roof, Furnace (2017) Hardwired smoke detectors, (2022) Additional insulation was added in 2005 when the siding and windows were updated. Welcome Home! (id:26218)
RE/MAX Crosstown Realty Inc. Brokerage
1101 Honey Harbour Road N
Port Severn, Ontario
This updated 4 season home or cottage compound with a detached guest house is the perfect multi-family or full investment property. It's location is ideal off the southeast shore of Georgian Bay just 5 minutes from the beach and boat launch, near snowmobile and ATV trails, 40 minutes from Barrie, and just over 70 minutes to the GTA. Ideal for those looking for income generation, Air BnB income from the guest house alone averages $25,000 annually. Find endless living possibilities in the 3 bedroom, 2 bathroom main house, a private 4-season guest house with its own bedroom, bathroom and kitchenette, and the detached 30x24 garage with an insulated storage room. In the main house, a pine-lined mudroom welcomes you home and leads toward the kitchen. The well-equipped modern kitchen offers quartz countertops, newer appliances, a versatile island, and is next to the dining area. Relaxation awaits in the sizeable living room, complete with a fireplace. The primary suite is paired with a 3-piece ensuite boasting an oversized shower, while the 2 family bedrooms, one of which is an enclosed loft-style, are served by the main 4-piece bathroom. On the lower level, a separate entrance adds convenience and there is plenty of space for an additional bedroom, office, movie area, playroom. The private, detached guest house is ideal for short family stays, a permanent in-law suite, man cave, teenager getaway or can be rented short or long term. Outside, the large deck wraps around the end of the pool, and offers a great spot for entertaining, while the garage with room for all your recreational toys is just steps from the house. The spacious property offers a mix of natural rock features, mature trees and greenspace. Enjoy summer 2024 and many years to come from this idyllic retreat in a sought-after area of cottage country. (id:26218)
Royal LePage First Contact Realty Brokerage
829 Jane Boulevard
Midland, Ontario
Welcome to your next chapter of relaxed living, a 2 bedroom, 3 bathroom end unit townhouse, offering modern comforts and low-maintenance living. Situated just steps from Little Lake, shopping, and recreational trails, the location is designed for convenience and leisure. Built in 2015, enjoy modern amenities and energy efficiency in this well-maintained townhouse. The home features a spacious primary suite with a walk-in closet and semi-ensuite access, plus two additional bathrooms for added convenience. The main floor boasts an open concept design, creating a bright and airy living space that seamlessly connects the living room, dining area, and kitchen with upgraded appliances. The attached garage with inside entry makes parking and unloading a breeze. The finished basement includes a large recreation room with potlights and berber carpet, a 2-piece bath, a bonus room perfect for an office or guest room, and an oversized utility room with ample storage. The large deck, complete with an awning, is perfect for summer barbecues and outdoor relaxation. Enjoy the convenience of snow removal and lawn care services, giving you more free time, with low maintenance fees. This townhouse combines modern living, a fantastic location, and a strong sense of community. Don’t miss the chance to make it your own—schedule a viewing today! (id:26218)
Coldwell Banker The Real Estate Centre Brokerage
1117 Westmount Avenue
Innisfil, Ontario
Welcome to 1117 Westmount Ave. this former Builder's model home is approximately 2200sf of living space top and bottom, 9ft ceilings, oversized interior doors, oak stairs, hardwood floors in the living, dining & primary bedroom, upgraded kitchen with granite, 146 ft depth lot & wonderful full sized composite deck for entertaining, large basement windows for bright sunlight, gas fireplace, california knock down ceiling, large main floor laundry with garage access. Walking distance to town amenities, schools and Lake Simcoe beaches a short bike ride away. Take a drive and come see why Innisfil is growing (id:26218)
RE/MAX Hallmark Chay Realty Brokerage


