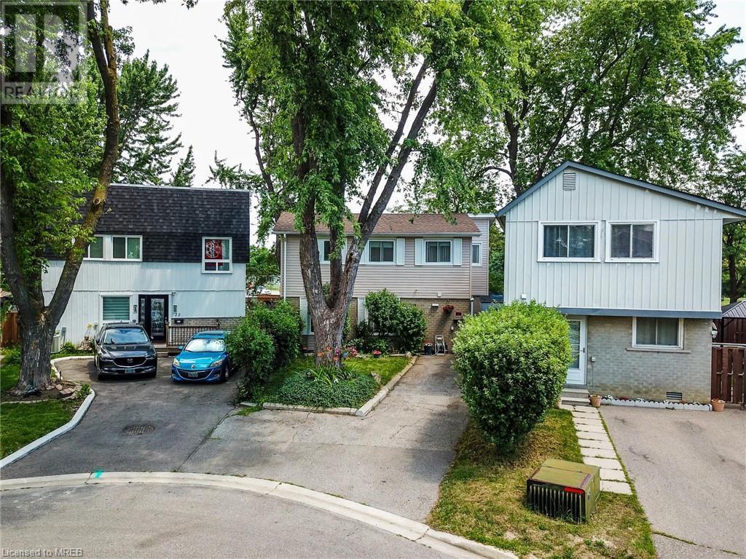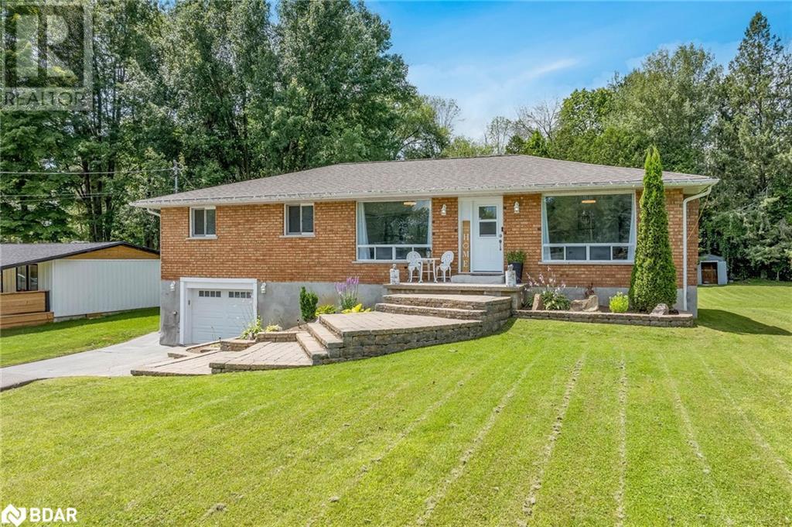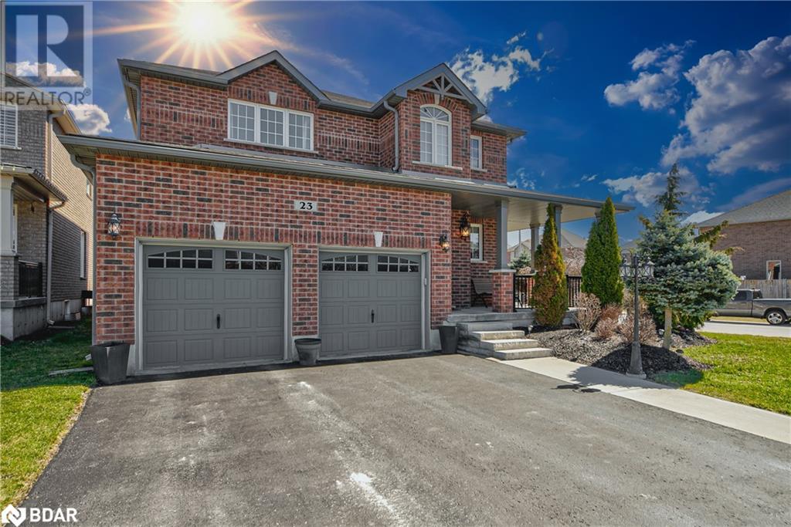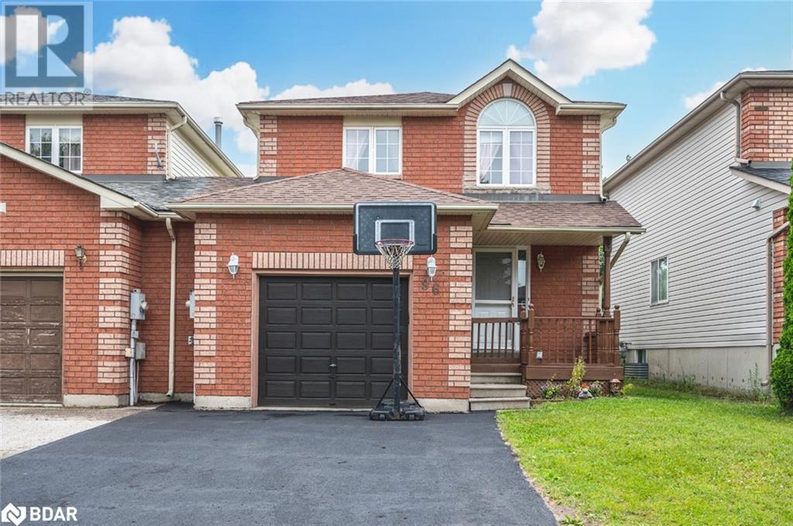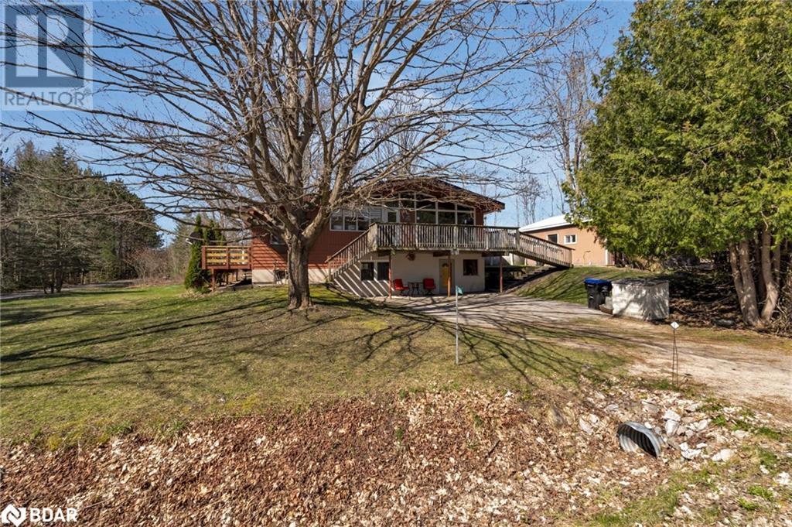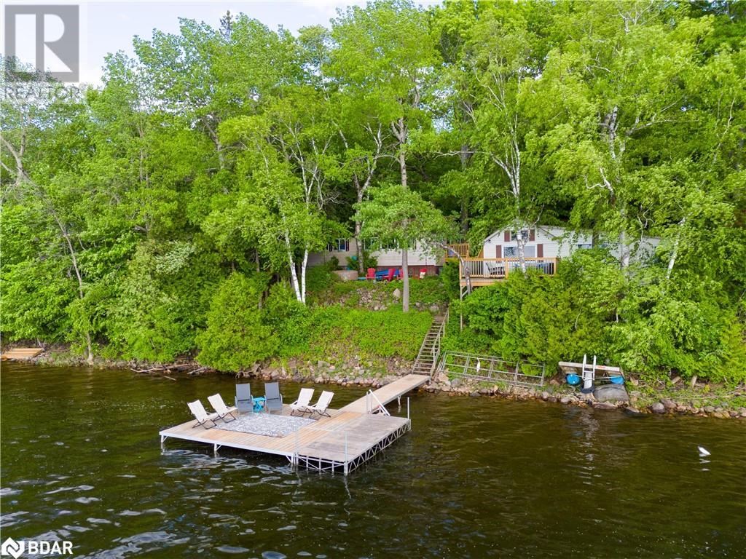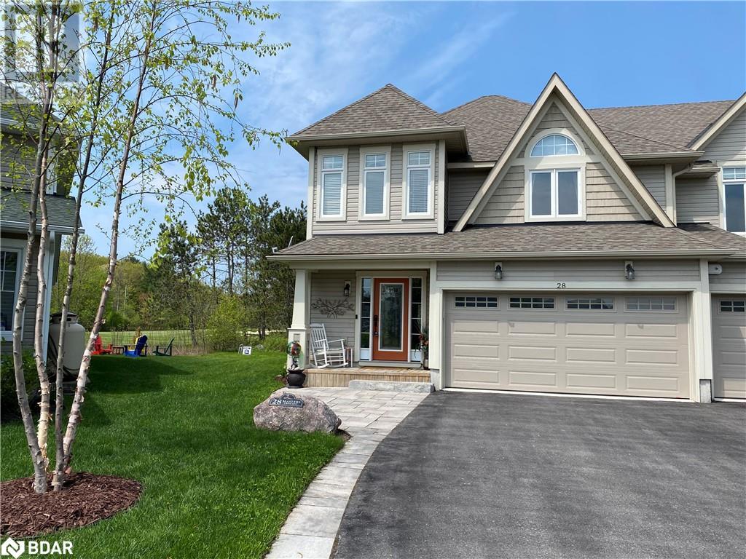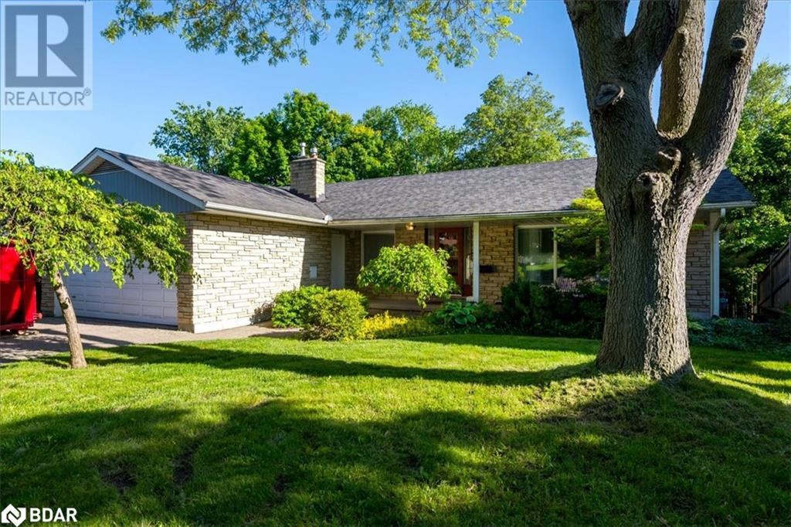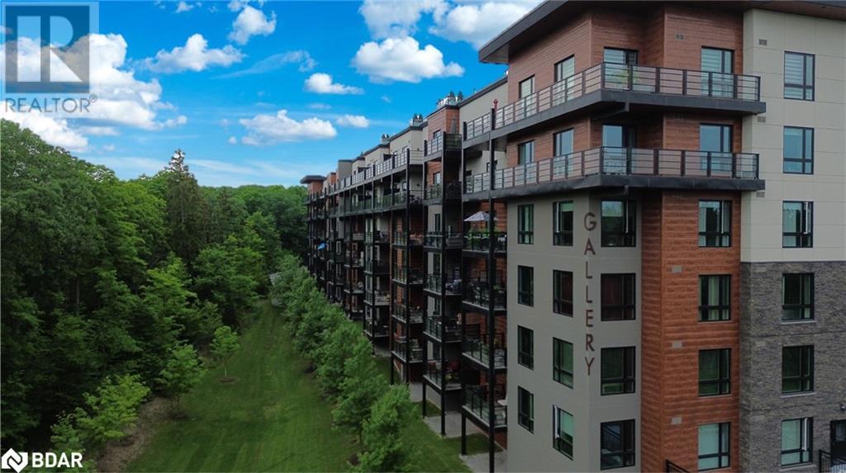8291 4th Line
Essa Township, Ontario
Approximately 64 acres of possible residential development land within the Settlement area of Angus. Excellent potential for large developer/builder with river frontage on the Nottawasaga River and Willoughby Road. Call L.A for further details. (id:26218)
Royal LePage First Contact Realty Brokerage
20 Symond Avenue
Oro Station, Ontario
A price that defies the cost of construction! This is it and just reduced. Grand? Magnificent? Stately? Majestic? Welcome to the epitome of luxury living! Brace yourself for an awe-inspiring journey as you step foot onto this majestic 2+ acre sanctuary a stones throw to the Lake Simcoe north shore. Prepare to be spellbound by the sheer opulence and unmatched grandeur that lies within this extraordinary masterpiece. Get ready to experience the lifestyle you've always dreamed of – it's time to make your move! This exquisite home offers 4303 sq ft of living space and a 5-car garage, showcasing superior features and outstanding finishes for an unparalleled living experience. This home shows off at the end of a cul-de-sac on a stately drive up to the grand entrance with stone pillars with stone sills and raised front stone flower beds enhancing the visual appeal. Step inside to an elegant and timeless aesthetic. Oak hardwood stairs and solid oak handrails with iron designer spindles add a touch of sophistication. High end quartz countertops grace the entire home. Ample storage space is provided by walk-in pantries and closets. Built-in appliances elevate convenience and aesthetics. The Great Room dazzles with a wall of windows and double 8' tall sliding glass doors, filling the space with natural light. Vaulted ceilings create an open and airy ambiance. The basement is thoughtfully designed with plumbing and electrical provisions for a full kitchen, home theatre and a gym area plumbed for a steam room. The luxurious master bedroom ensuite features herringbone tile flooring with in-floor heating and a specialty counter worth $5000 alone. The garage can accommodate 4-5 cars and includes a dedicated tall bay for a boat with in floor heating roughed in and even electrical for a golf simulator. A separate basement entrance offers great utility. The many features and finishes are described in a separate attachment. This home and setting cant be described, It's one of a kind! (id:26218)
Century 21 B.j. Roth Realty Ltd. Brokerage
7426 Island View Street
Washago, Ontario
You owe it to yourself to experience this home in your search for waterfront harmony! Embrace the unparalleled beauty of this newly built waterfront home in Washago, where modern sophistication blends seamlessly with nature's tranquility. In 2022, a vision brought to life a place of cherished memories, comfort, and endless fun. This spacious 2206 sq/ft bungalow showcases the latest construction techniques for optimal comfort, with dramatic but cozy feels and efficiency. Sunsets here are unparalleled, casting breathtaking colors over the sandy and easily accessible waterfront and flowing into the home to paint natures pallet in your relaxed spaces. Inside, soaring and majestic cathedral ceilings with fans create an inviting atmosphere, while oversized windows , transoms and glass sliding doors frame captivating views. The kitchen features custom extended height dramatic cabinetry, a large quartz island with power and stylish fixtures. Privacy fencing and an expansive back deck offer maximum seclusion and social space. Meticulous construction with engineered trusses and an ICF foundation ensure energy efficiency. The state-of-the-art Eljen septic system and a new drilled well with advanced water filtration and sanitization systems provide pristine and worry free living. 200 amps of power is here to service your needs. Versatility defines this home, with a self-contained safe and sound unit featuring a separate entrance, perfect for extended family or income potential. Multiple controlled heating and cooling zones enhance comfort with state of the art radiant heat for maximum comfort, coverage and energy efficiency. Over 10+ parking spaces cater to all your needs. The old rail line is decommissioned and is now a walking trail. Embrace the harmony of modern living and natural beauty in this fun filled accessible waterfront paradise. Act now to make it yours. (id:26218)
Century 21 B.j. Roth Realty Ltd. Brokerage
21 Haley Court
Brampton, Ontario
First time home buyers! Larger families! Discover your dream home! A spacious 4-bedroom, 2-bathroom property nestled in a quiet cul-de-sac. This charming home features a practical floor plan with an updated kitchen boasting stainless steel appliances, spotlights, and a stylish tile backsplash. Freshly painted throughout, the house offers a large open concept basement with an extra room, bathroom, dry bar, and ample storage. The expansive backyard is a gardener’s paradise, complete with a gazebo, large shed, and walk across the street to Chinguacousy Park, surrounded by mature trees for ultimate privacy. With parking for up to 4 cars and convenient public transit access, easy access to Hwy 410/407, schools and shopping, this home is perfectly situated for both comfort and convenience for the everyday family! (id:26218)
Royal LePage Meadowtowne Realty Inc.
3562 Bayou Road
Severn, Ontario
Top 5 Reasons You Will Love This Home: 1) Spacious, all-brick home featuring four bedrooms, one full bathroom, two half bathrooms, large windows for abundant natural light, and numerous updates 2) Enjoy stunning views of Lake Couchiching and direct waterfront access via the Bayou Rate Payers' private lot right across the road 3) Offering ample space for a growing family or a multi-generational family with a lower-level kitchen, a direct walkout to the backyard, access from a double oversized attached garage, and parking for ten vehicles in the paved double driveway 4) Perfectly placed within a quiet lakeside community featuring multiple parks and a boat launch just a few meters away 5) Conveniently located with quick access to shopping, groceries, amenities, and Highway 11 for easy commuting. 2,498 fin.sq.ft.Age 38. Visit our website for more detailed information. (id:26218)
Faris Team Real Estate Brokerage
23 Kierland Road
Barrie, Ontario
Step inside this beautifully appointed home in Barrie, Ontario, where elegance meets practicality in every corner. Tastefully decorated and completely move-in ready, this residence offers a blend of comfort and luxury that's sure to impress. The heart of the home is the gourmet open-concept kitchen, a chef's dream featuring Cambria Counter Tops, a Breakfast Bar, and all the amenities needed for culinary excellence. From the deep fridge to the pantry cabinets, every detail has been carefully considered to enhance your cooking experience. Throughout the home, you'll appreciate the combination of beautiful ceramics and hardwood floors, complemented by updated lighting that adds a touch of modern sophistication. The large and inviting primary bedroom serves as your personal oasis, complete with a spa-like ensuite where you can unwind after a long day. Additionally, there are 3 other spacious bedrooms on the upper floor, perfect for family or guests. This home is equipped with stainless steel appliances, a Whirlpool Platinum washer/dryer, central vac, Reverse Osmosis, and a fusion 2 Carbon Water filter system, ensuring convenience and efficiency in every aspect of daily living. The finished basement offers additional space for relaxation and entertainment, including 2 good-sized bedrooms, ideal for movie nights or hosting guests. Outside, the beautifully landscaped yard features a large fenced-in area, offering privacy for enjoying the inground pool and patio with slate rock accents, creating a serene outdoor retreat. Located in a fantastic neighborhood close to all amenities, this home truly has it all. Don't miss out on the opportunity to experience this exceptional property firsthand – schedule a showing today and discover why it's the perfect place to call home. (id:26218)
RE/MAX Crosstown Realty Inc. Brokerage
96 Wessenger Drive
Barrie, Ontario
IMMACULATE 3-BEDROOM HOME WITH CONTEMPORARY UPGRADES IN A PRIME LOCATION! This stunning link home is nestled within walking distance of beautiful parks and trails, and just a short drive from the highway, top-notch amenities, and excellent schools. Step inside from the attached garage, complete with convenient inside entry and a new opener, and be greeted by a brand new modern tile floor installed in 2024. The freshly painted front porch and newly sealed double-wide driveway set the stage for the immaculate interior. The updated kitchen features sleek quartz countertops, a contemporary backsplash, new light fixture, and stylish tile flooring. Entertain with ease in the living and dining room adorned with brand new modern vinyl flooring. Upstairs, the primary bedroom offers a walk-in closet and semi-ensuite access to the main 4-piece bathroom, which was stylishly updated in 2024 with new flooring, a smart mirror, and a modern vanity. The finished basement adds a touch of comfort with new carpet installed in 2024 and a chic 3-piece bathroom outfitted with a sliding pine barn door. Enjoy the privacy of a fully fenced yard featuring a newly stained and leveled deck, perfect for outdoor gatherings. This home ensures year-round comfort with a newer furnace and air conditioning system (2021) and newer shingles installed approximately five years ago. Your #HomeToStay awaits! (id:26218)
RE/MAX Hallmark Peggy Hill Group Realty Brokerage
1166 Gill Road
Midhurst, Ontario
House and Shop on a private setting. Unique house, interesting ceiling lines and windows. Raised bungalow with 2 plus 1 bedrooms. Lots of outdoor storage area on property for boats, trailers. Shop with power is 27 x 31ft with 10ft ceilings, door is 12ft wide and 9 ft high. Nature out every window, lots of birds very peaceful setting. Separate dining room with walk out to deck. 2nd bedroom is at other end of house for Great room with vaulted ceiling, wall of windows and walk out to upper deck area. Laundry room on upper level. Office on lower level close to walk in door on ground floor. Lower level offers a 3rd bedroom and 3 piece bathroom, recreation room with big windows and gas fireplace and a separate entrance. If you're looking for the ultimate 'Man Cave' look no further. Fully insulated 27x31 detached shop with hydro, forced air gas heat, satellite and phone hook up. 10' ceiling with loft for additional storage and powered 12x9 door. Oversized shed on property with shingled roof and skylight, built in table and shelves for storage and enough space to hold all your gardening and lawn equipment. Lots of parking 2 driveway entries one at house and shop. Close to hwy access, skiing, golfing, grocery store. Lot's of potential in this bright unique home. (id:26218)
RE/MAX Hallmark Chay Realty Brokerage
1316 Black Beach Lane
Brechin, Ontario
Welcome to 1316 Black Beach Lane in the charming town of Brechin in Simcoe County! With 110 feet of water frontage, this unique offering includes TWO SEPARATE COTTAGES ON ONE PROPERTY—both featuring three bedrooms, one, 3-piece bath in each and their own fully equipped kitchens —nestled on the picturesque Lake Dalrymple, renowned for its exceptional fishing. Both cottages have been updated and come fully furnished. Watch the unobstructed view of the sunset from the new dock, the deck or the concrete patio that is the common space between both cottages. The Main Cottage has an electric fireplace and new, wifi controlled baseboard heaters (2023). There is a drilled well that can be hooked up to the cottages, which would make the Main Cottage completely winterized. The current waterline from the lake has a new pump (2023), pressure tank and UV/filtration system. The metal roof was done in 2019 and the fiberglass shingles were done in 2016. Both cottages are insulated, have their own hot water heaters and septic systems. Conveniently located just 1.5 hours from Toronto and 20 minutes to Orillia. Do not miss this one-of-a-kind waterfront opportunity! (id:26218)
Real Broker Ontario Ltd.
28 Masters Crescent
Port Severn, Ontario
Your Dream Home awaits at the Residences of Oak Bay Golf & Marina Community on the shores of Georgian Bay. Spent your mornings on the neighbouring Golf links before heading out from the Oak Bay Marina, on the sparkling waters of the bay for a relaxing excursion, invigorating water sports, or hours of fishing enjoyment. This impressive end-unit townhome, backing onto the prestigious Oak Bay Golf Course, offers a lifestyle of tranquility and leisure. Conveniently located 2 minutes to Hwy 400 & 90 minutes to the GTA, 15 min to Mount St. Louis Moonstone, & close to OFSC Trails for your Winter Enjoyment too! As you step inside, you're greeted by an inviting open-concept layout integrating the kitchen, living,& dining areas. The kitchen provides modern amenities & ample counter space, perfect for everyday living & entertainment. Adjacent to the main living area, a sunroom beckons, offering a tranquil retreat to unwind & enjoy the sunsets over the golf course. The deck, complete with privacy fencing, glass railing, & a convenient propane direct connect for your BBQ, creates an idyllic setting for soaking in the beauty of your surroundings. Completing the main floor is a powder room, laundry facilities, & inside entry to the garage. Upstairs, the second floor presents a sanctuary of comfort & luxury. The primary bedroom features a spacious walk-in closet & a lavish 5-piece ensuite with a soaker tub & glass shower, providing a serene retreat at the end of each day. Two additional bedrooms share Jack & Jill access to a sleek 3-piece bath, while a fourth bedroom delights with vaulted windows. Another 4- piece bath completes the second-floor amenities. This exceptional property offers a stunning residence & a coveted lifestyle, where every day is a celebration of comfort, & natural beauty that surrounds you. Experience luxury living at its finest in this remarkable townhome overlooking the Oak Bay Golf Course. (id:26218)
Right At Home Realty Brokerage
16 Tower Crescent
Barrie, Ontario
Attention renovators, handymen, & contractors. Restore this beautiful bungalow to its original opulence. Boasting 3,400 sq. ft. of living space, this home features a walkout basement that backs onto a serene city parkland ravine. The entertainer's dream backyard includes an inground pool, extensive decking, and is situated on an inviting tree-lined street. You'll be welcomed by a two-car garage, uni-stone walkway, and a covered front porch. Step into the foyer with ceramic flooring and continue through the kitchen, which opens onto a deck with seasonal views of Lake Simcoe. The living and dining rooms feature elegant hardwood flooring. The main floor offers three spacious bedrooms, plus an oversized master with a walk-through closet and a luxurious six-piece ensuite. The basement is designed for entertaining, featuring a massive billiards room complete with a classic 6' x 12' Burroughes & Watts (Canada) slate pool table. A secondary recreation room with a gas fireplace, a two-piece bathroom, a three-piece bathroom with a sauna, and an additional fifth bedroom with its own walkout. This property is a gem waiting to be polished. Don't miss this opportunity to bring it back to its full glory! (id:26218)
RE/MAX Realtron Realty Inc. Brokerage
302 Essa Road Unit# 308
Barrie, Ontario
Presenting 302 Essa Road, Suite 308 at the Gallery Condominiums, South West Barrie. This stunning condo offers 1199 SQ. FT (2 Bed, 2 Bath), 1 underground parking spot with a Storage Locker, and offers a tree-lined view for relaxing days spent on the balcony. Interior Finishes include High-End Laminate Flooring, Upgraded Trim/Door Casings, 9’ Airy Ceilings, Designer Lighting, Deluxe Kitchen Cabinetry, Stone Counters (Kitchen & Bath), and Stainless Steel Appliances. What makes this model so popular is the separation of bedrooms, the large laundry room, and ample storage space. Amenities include an 11,000 SQ. FT Roof-Top Patio, 14-Acre Forested Park with Walking Trails, and Visitor Parking. You can walk to Tim Hortons, Zehrs, and other shopping, and it's a quick drive to Barrie Water, Highway 400, and Major Shopping. (id:26218)
Century 21 B.j. Roth Realty Ltd. Brokerage





