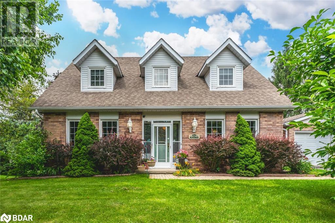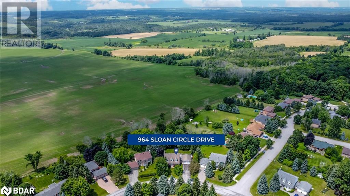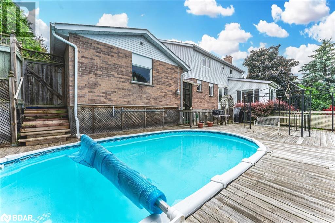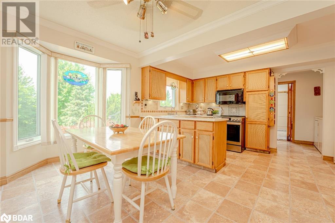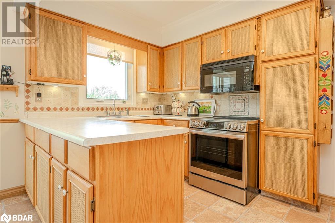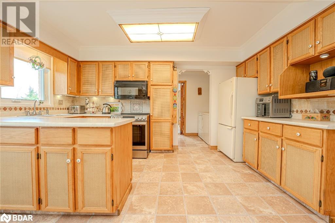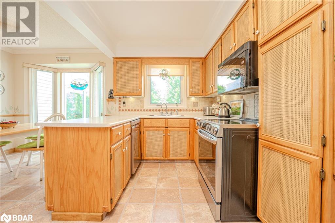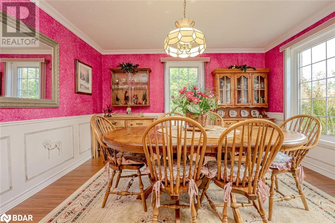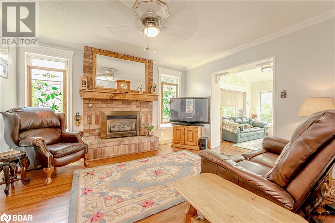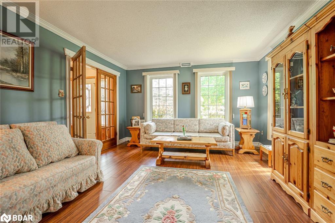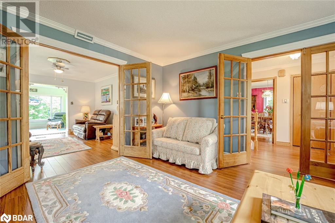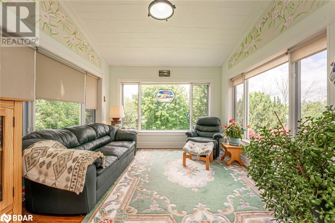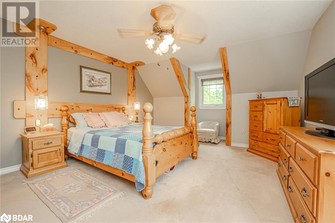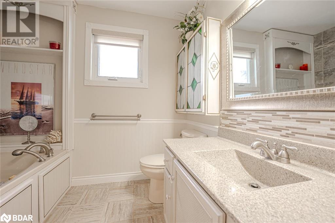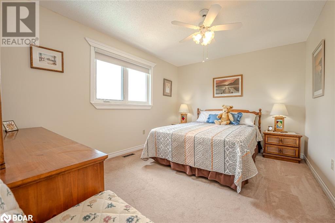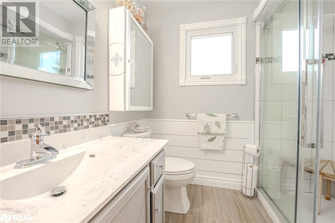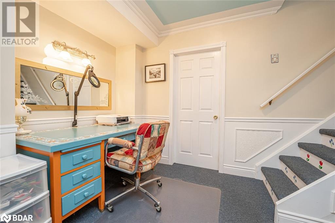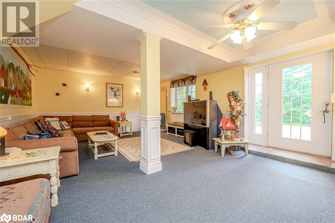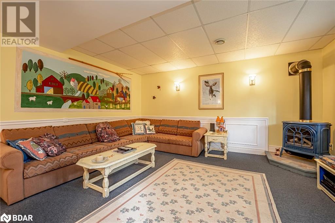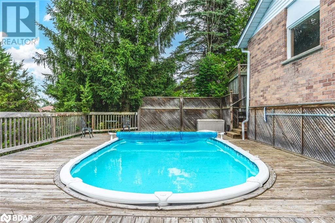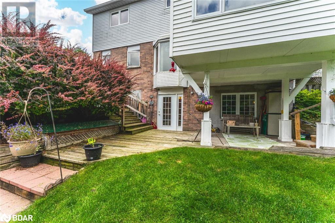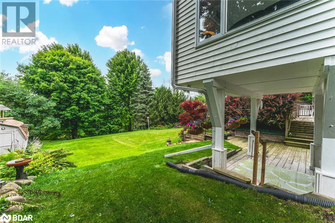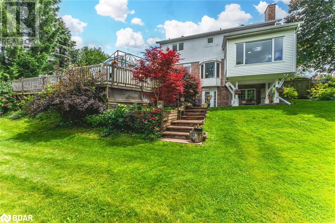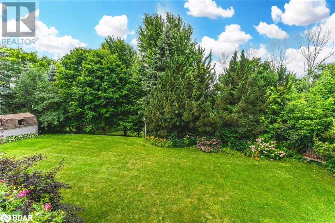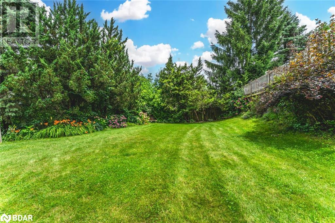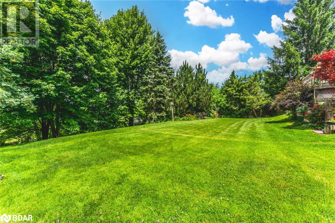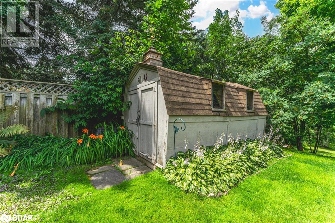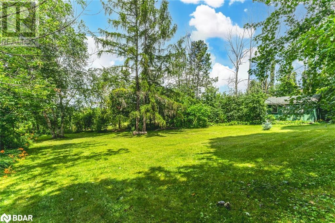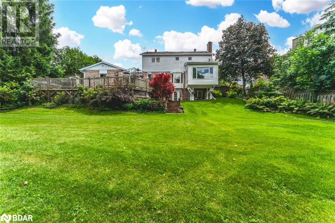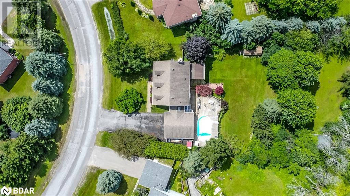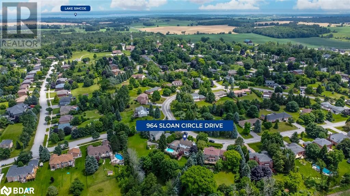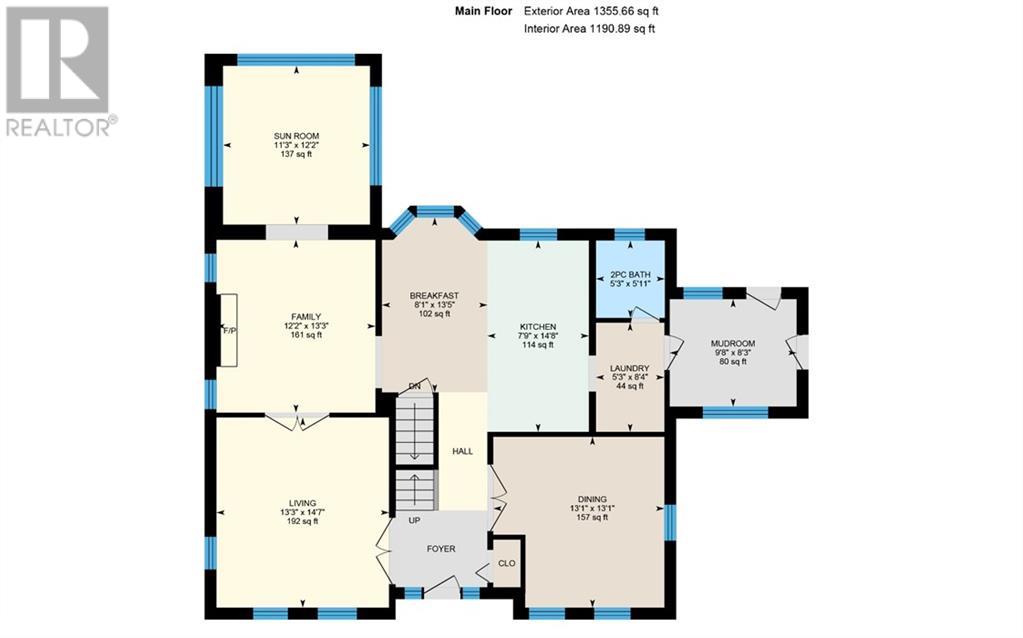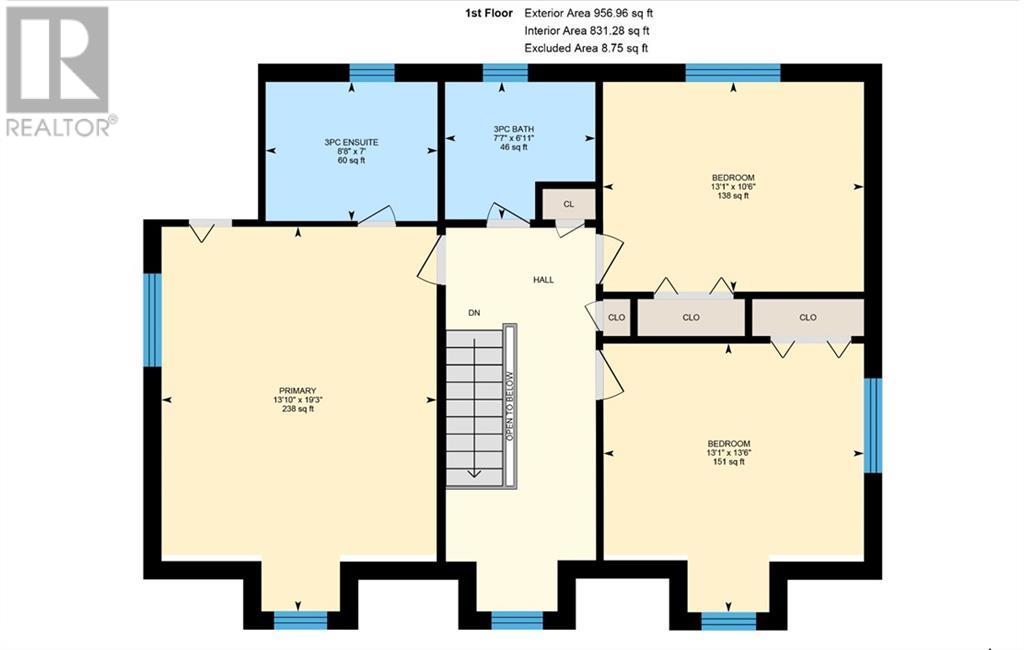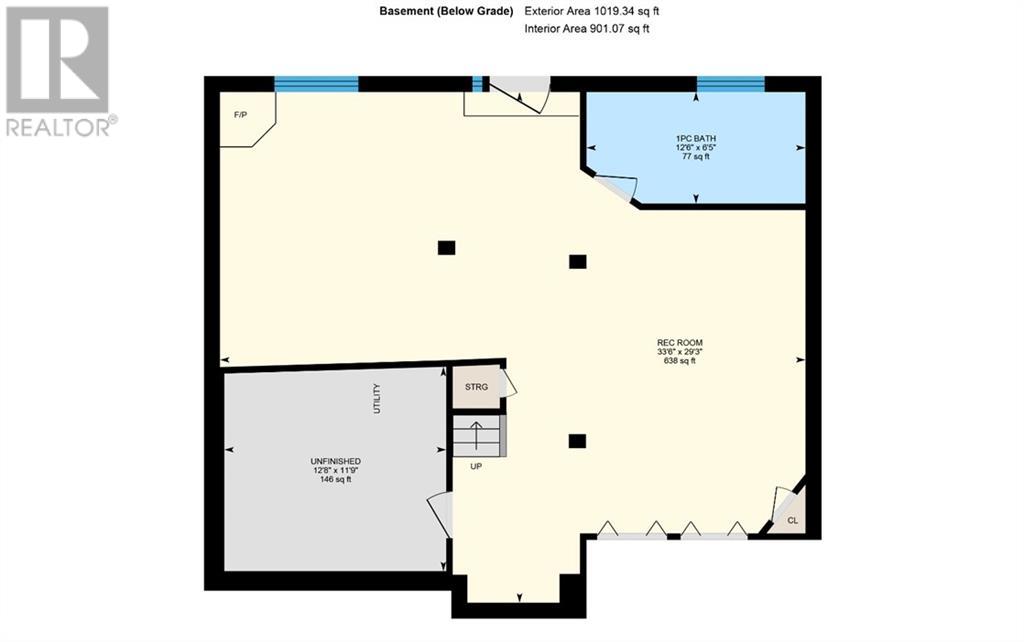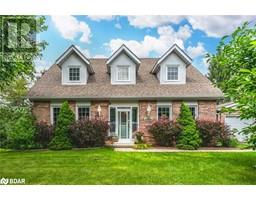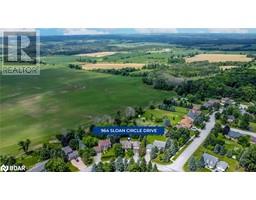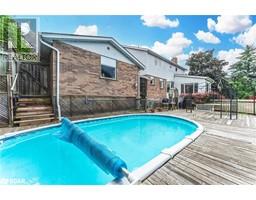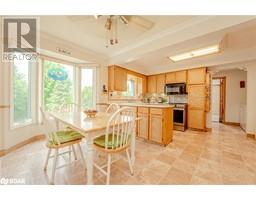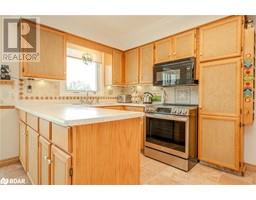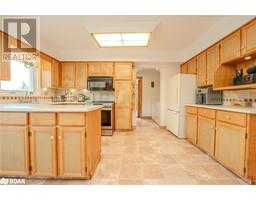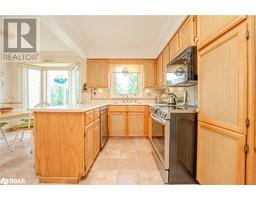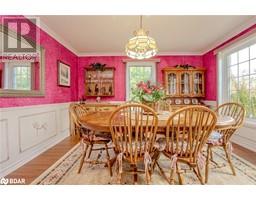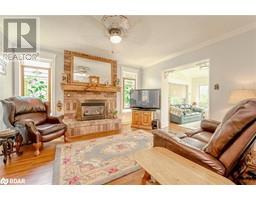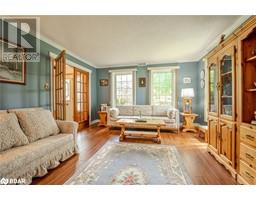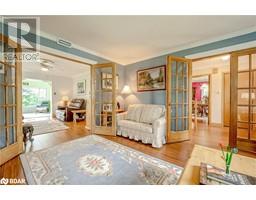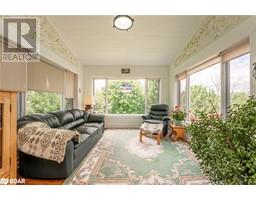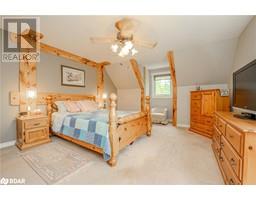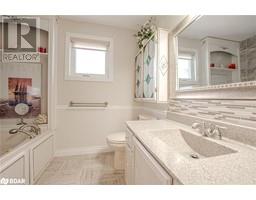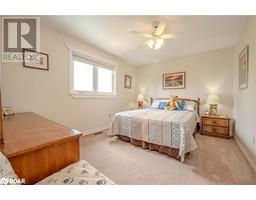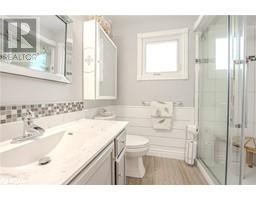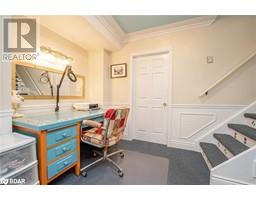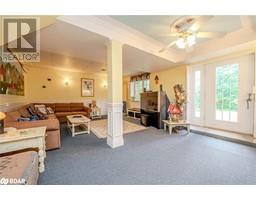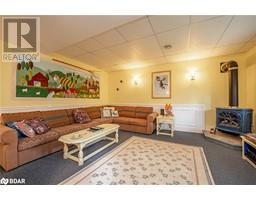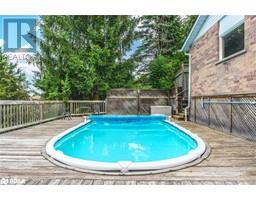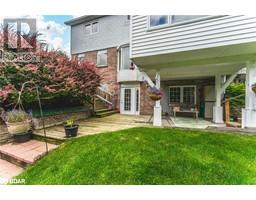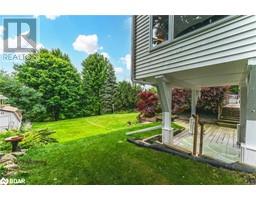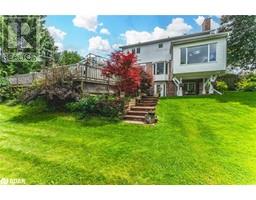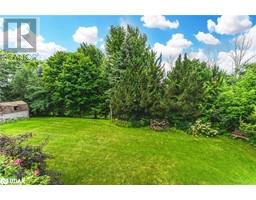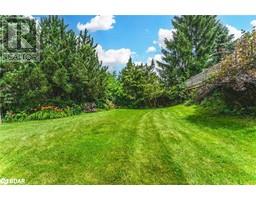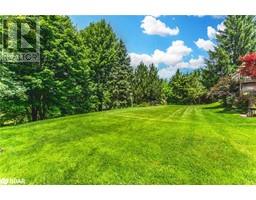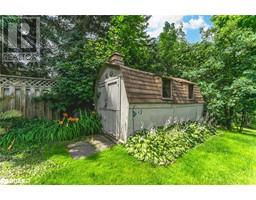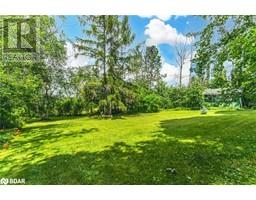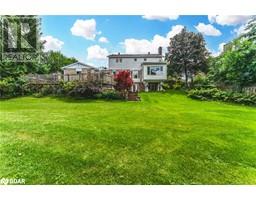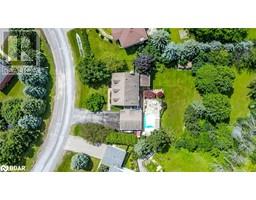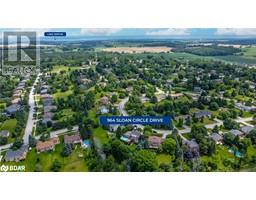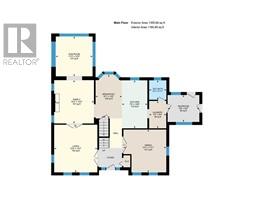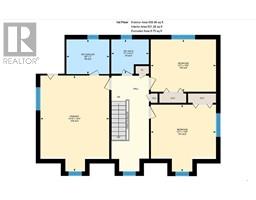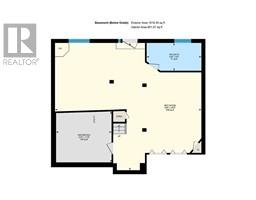964 Sloan Circle Drive Innisfil, Ontario K0L 1K0
$1,299,900
CHARMING CAPE COD HOME IN DESIRABLE CHURCHILL! Welcome to your new home in one of Churchill’s most captivating and desired neighbourhoods! This meticulously maintained Cape Cod-style home is a true gem, featuring a premium private yard that offers tranquillity and recreation. Imagine spending your summers lounging by the above-ground pool in a beautifully landscaped backyard. The property boasts a spacious double-car garage, providing ample parking and storage. Inside, you’ll find a walkout basement that adds versatility and extra living space, ideal for entertaining guests or creating a cozy family retreat. The home’s four-season sunroom is a highlight, inviting you to relax and enjoy the serene surroundings year-round. The interior exudes warmth and comfort, especially in the living area, where a gas fireplace sets the perfect ambiance for cozy evenings. Experience the pride of ownership throughout this home, where every detail has been lovingly cared for. This is a rare opportunity to own a home in a premium location, offering a blend of charm and modern conveniences. Schedule your viewing today and make this delightful property your new #HomeToStay! (id:26218)
Open House
This property has open houses!
10:00 am
Ends at:12:00 pm
Property Details
| MLS® Number | 40620764 |
| Property Type | Single Family |
| Equipment Type | Water Heater |
| Features | Sump Pump, Automatic Garage Door Opener |
| Parking Space Total | 8 |
| Pool Type | Above Ground Pool |
| Rental Equipment Type | Water Heater |
Building
| Bathroom Total | 3 |
| Bedrooms Above Ground | 3 |
| Bedrooms Total | 3 |
| Appliances | Central Vacuum, Dishwasher, Dryer, Refrigerator, Stove, Water Softener, Washer, Window Coverings, Garage Door Opener |
| Architectural Style | 2 Level |
| Basement Development | Finished |
| Basement Type | Full (finished) |
| Constructed Date | 1988 |
| Construction Style Attachment | Detached |
| Cooling Type | Central Air Conditioning |
| Exterior Finish | Aluminum Siding, Brick |
| Fixture | Ceiling Fans |
| Foundation Type | Poured Concrete |
| Half Bath Total | 1 |
| Heating Fuel | Natural Gas |
| Heating Type | Forced Air |
| Stories Total | 2 |
| Size Interior | 3213 Sqft |
| Type | House |
| Utility Water | Municipal Water |
Parking
| Attached Garage |
Land
| Acreage | No |
| Sewer | Septic System |
| Size Depth | 275 Ft |
| Size Frontage | 77 Ft |
| Size Irregular | 0.63 |
| Size Total | 0.63 Ac|1/2 - 1.99 Acres |
| Size Total Text | 0.63 Ac|1/2 - 1.99 Acres |
| Zoning Description | R1 |
Rooms
| Level | Type | Length | Width | Dimensions |
|---|---|---|---|---|
| Lower Level | Storage | 6'5'' x 12'6'' | ||
| Lower Level | Recreation Room | 29'3'' x 33'6'' | ||
| Main Level | Laundry Room | Measurements not available | ||
| Main Level | 2pc Bathroom | Measurements not available | ||
| Main Level | Mud Room | 8'3'' x 9'8'' | ||
| Main Level | Sunroom | 12'2'' x 11'3'' | ||
| Main Level | Family Room | 13'3'' x 13'1'' | ||
| Main Level | Living Room | 14'7'' x 13'3'' | ||
| Main Level | Dining Room | 13'1'' x 13'1'' | ||
| Main Level | Breakfast | 13'5'' x 8'1'' | ||
| Main Level | Kitchen | 14'8'' x 7'9'' | ||
| Upper Level | 3pc Bathroom | Measurements not available | ||
| Upper Level | Bedroom | 10'6'' x 13'1'' | ||
| Upper Level | Bedroom | 13'6'' x 13'1'' | ||
| Upper Level | Full Bathroom | Measurements not available | ||
| Upper Level | Primary Bedroom | 19'3'' x 13'10'' |
https://www.realtor.ca/real-estate/27175302/964-sloan-circle-drive-innisfil
Interested?
Contact us for more information

Peggy Hill
Broker
(866) 919-5276
374 Huronia Road
Barrie, Ontario L4N 8Y9
(705) 739-4455
(866) 919-5276
peggyhill.com/

Jaime Darroch
Salesperson
(866) 919-5276
374 Huronia Road
Barrie, Ontario L4N 8Y9
(705) 739-4455
(866) 919-5276
peggyhill.com/


