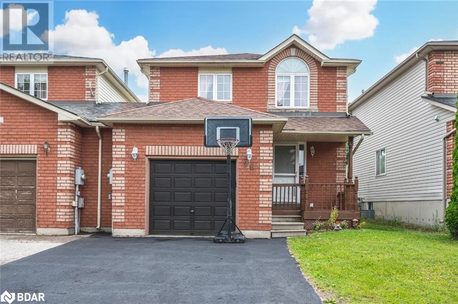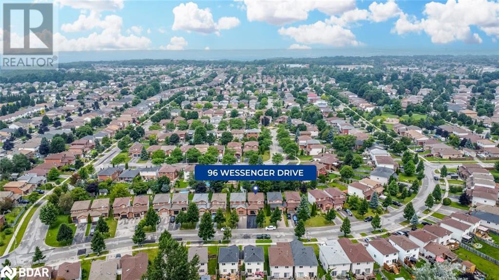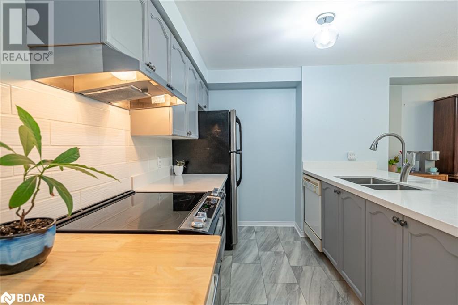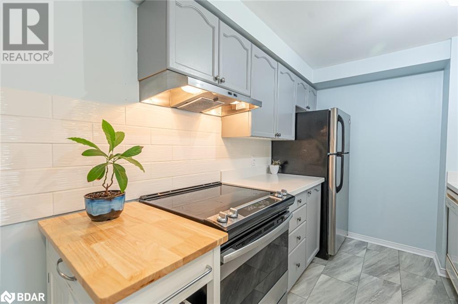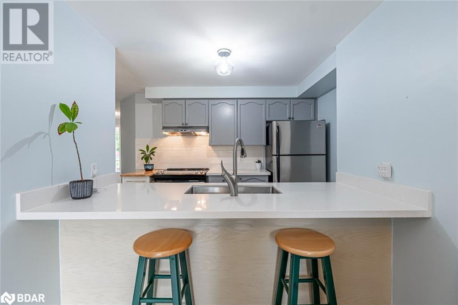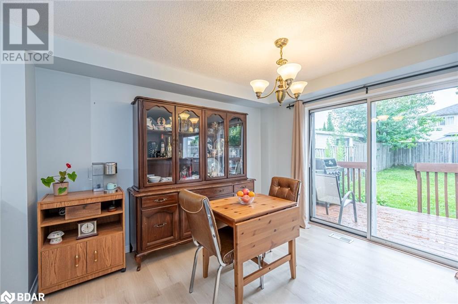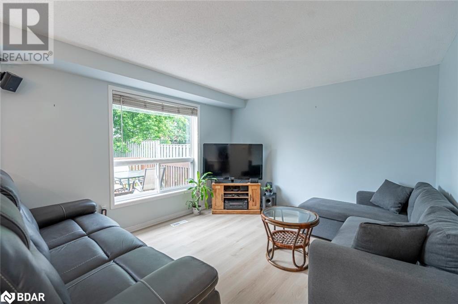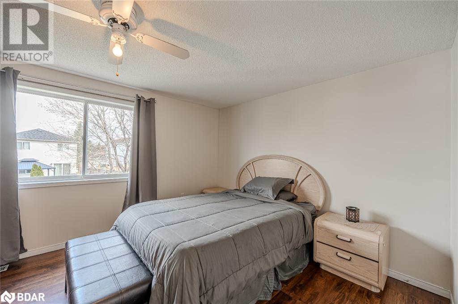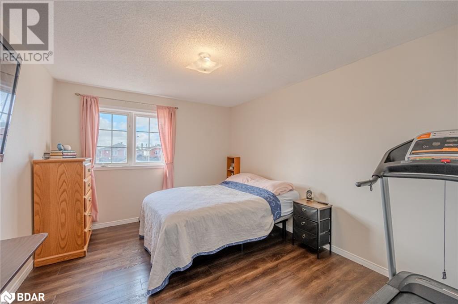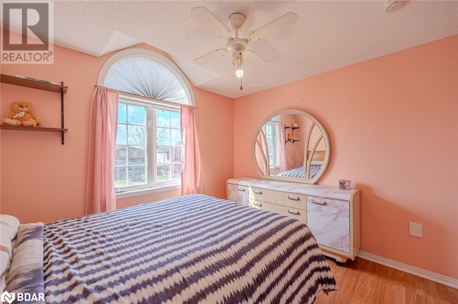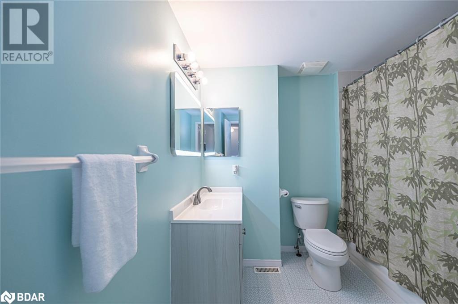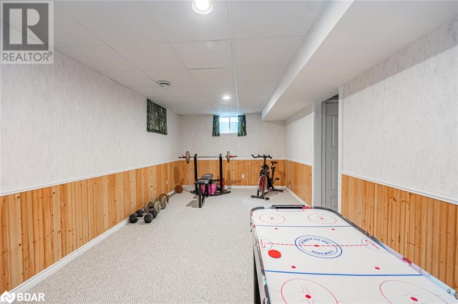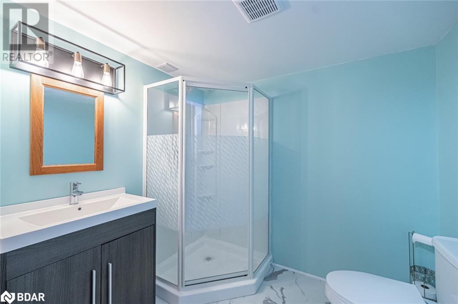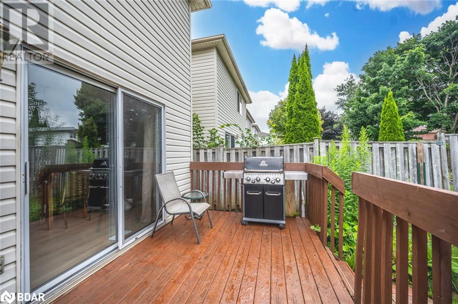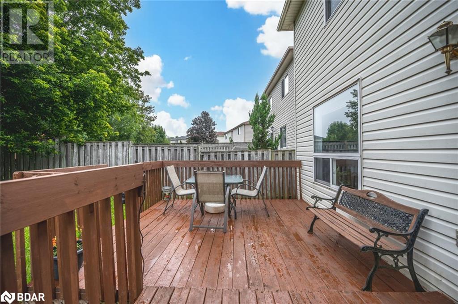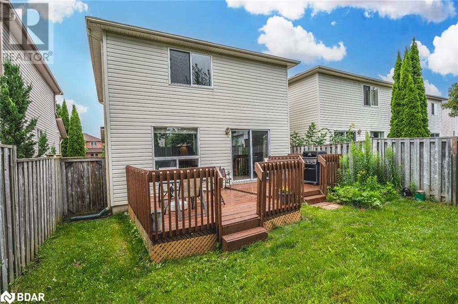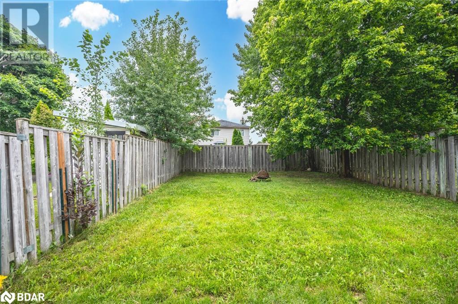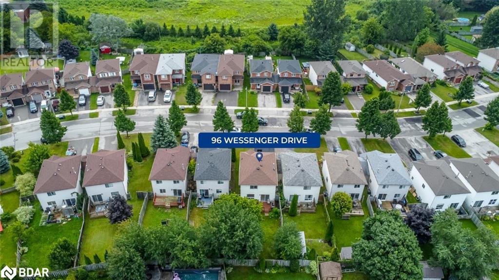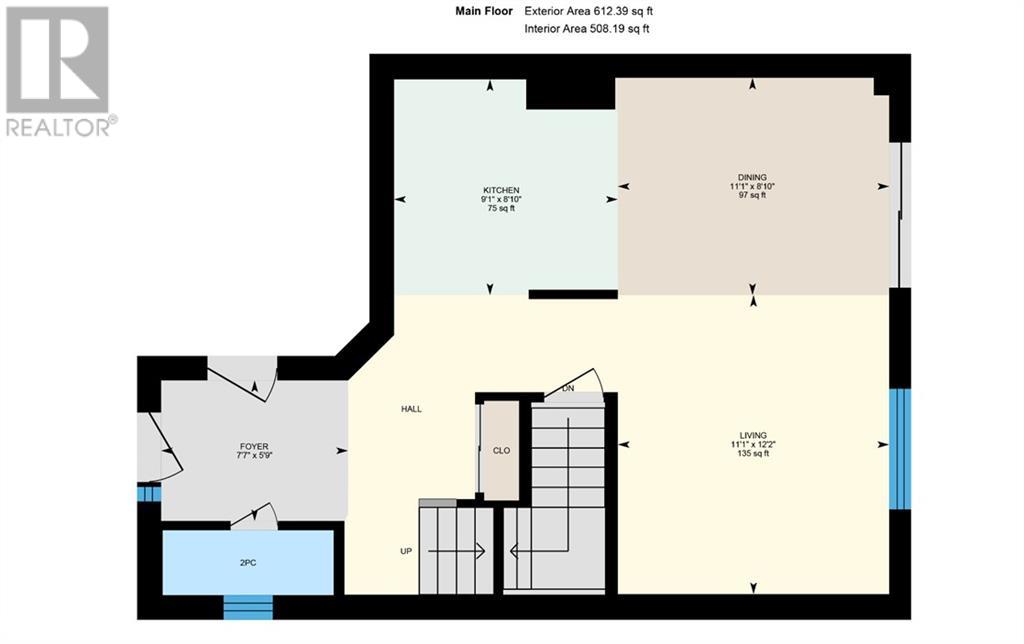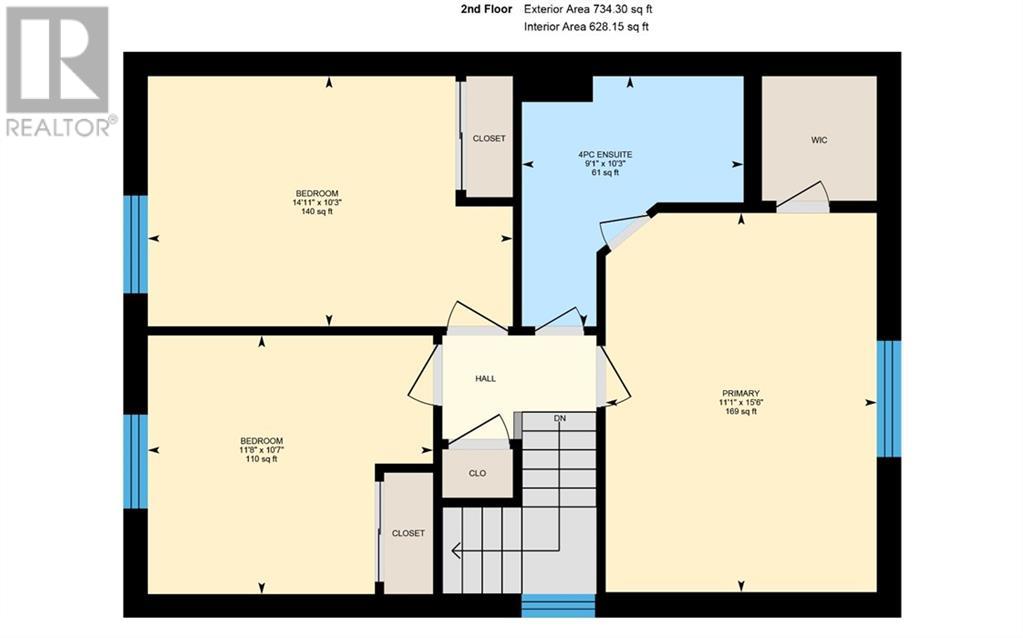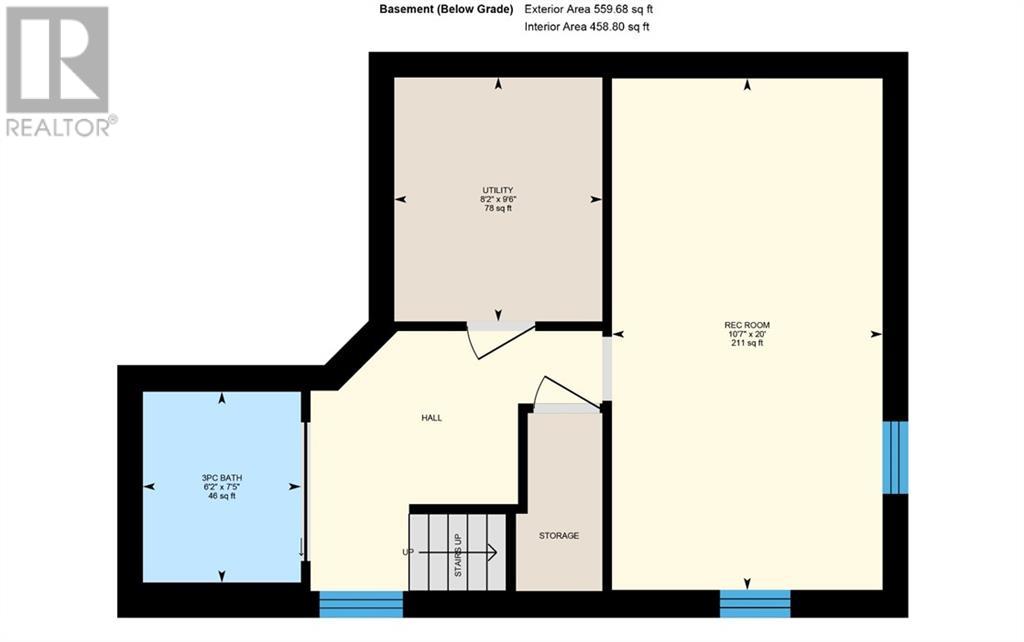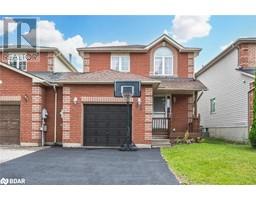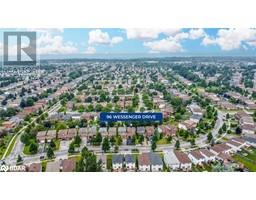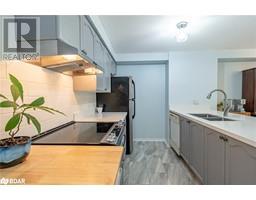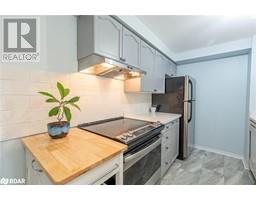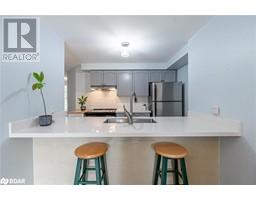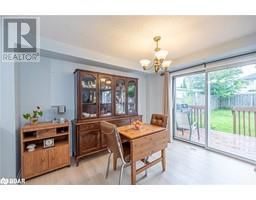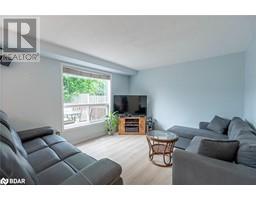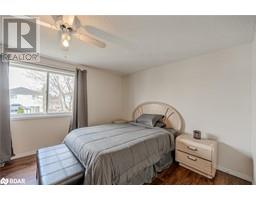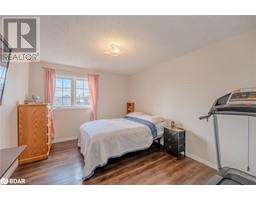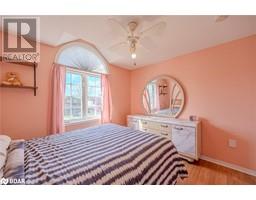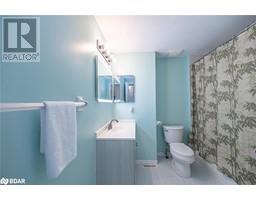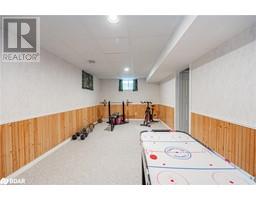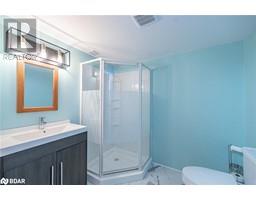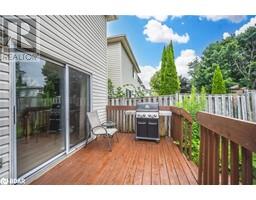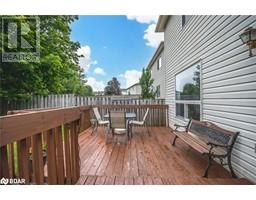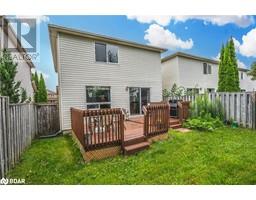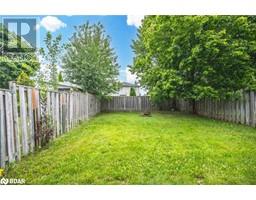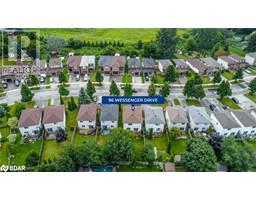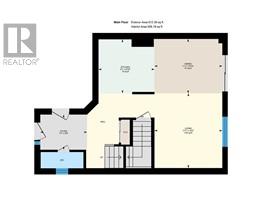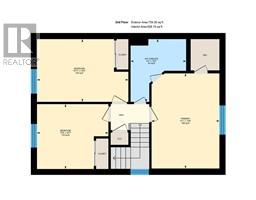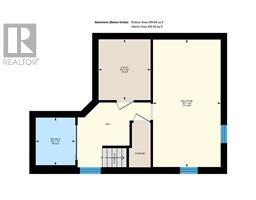96 Wessenger Drive Barrie, Ontario L4N 8P5
$698,999
IMMACULATE 3-BEDROOM HOME WITH CONTEMPORARY UPGRADES IN A PRIME LOCATION! This stunning link home is nestled within walking distance of beautiful parks and trails, and just a short drive from the highway, top-notch amenities, and excellent schools. Step inside from the attached garage, complete with convenient inside entry and a new opener, and be greeted by a brand new modern tile floor installed in 2024. The freshly painted front porch and newly sealed double-wide driveway set the stage for the immaculate interior. The updated kitchen features sleek quartz countertops, a contemporary backsplash, new light fixture, and stylish tile flooring. Entertain with ease in the living and dining room adorned with brand new modern vinyl flooring. Upstairs, the primary bedroom offers a walk-in closet and semi-ensuite access to the main 4-piece bathroom, which was stylishly updated in 2024 with new flooring, a smart mirror, and a modern vanity. The finished basement adds a touch of comfort with new carpet installed in 2024 and a chic 3-piece bathroom outfitted with a sliding pine barn door. Enjoy the privacy of a fully fenced yard featuring a newly stained and leveled deck, perfect for outdoor gatherings. This home ensures year-round comfort with a newer furnace and air conditioning system (2021) and newer shingles installed approximately five years ago. Your #HomeToStay awaits! (id:26218)
Property Details
| MLS® Number | 40625353 |
| Property Type | Single Family |
| Amenities Near By | Park, Playground, Public Transit, Schools, Shopping |
| Community Features | Community Centre, School Bus |
| Equipment Type | Water Heater |
| Parking Space Total | 5 |
| Rental Equipment Type | Water Heater |
Building
| Bathroom Total | 3 |
| Bedrooms Above Ground | 3 |
| Bedrooms Total | 3 |
| Appliances | Central Vacuum, Dishwasher, Dryer, Refrigerator, Stove, Washer, Hood Fan, Window Coverings |
| Architectural Style | 2 Level |
| Basement Development | Partially Finished |
| Basement Type | Full (partially Finished) |
| Constructed Date | 1998 |
| Construction Style Attachment | Detached |
| Cooling Type | Central Air Conditioning |
| Exterior Finish | Brick |
| Foundation Type | Poured Concrete |
| Half Bath Total | 1 |
| Heating Fuel | Natural Gas |
| Heating Type | Forced Air |
| Stories Total | 2 |
| Size Interior | 1780 Sqft |
| Type | House |
| Utility Water | Municipal Water |
Parking
| Attached Garage |
Land
| Access Type | Highway Nearby |
| Acreage | No |
| Land Amenities | Park, Playground, Public Transit, Schools, Shopping |
| Sewer | Municipal Sewage System |
| Size Depth | 115 Ft |
| Size Frontage | 30 Ft |
| Size Total Text | Under 1/2 Acre |
| Zoning Description | Rm1 |
Rooms
| Level | Type | Length | Width | Dimensions |
|---|---|---|---|---|
| Second Level | 4pc Bathroom | Measurements not available | ||
| Second Level | Bedroom | 11'6'' x 10'5'' | ||
| Second Level | Bedroom | 14'9'' x 10'2'' | ||
| Second Level | Primary Bedroom | 11'0'' x 15'5'' | ||
| Basement | 3pc Bathroom | Measurements not available | ||
| Basement | Recreation Room | 10'6'' x 19'11'' | ||
| Main Level | 2pc Bathroom | Measurements not available | ||
| Main Level | Living Room | 12'4'' x 11'1'' | ||
| Main Level | Dining Room | 9'0'' x 9'0'' | ||
| Main Level | Kitchen | 8'7'' x 9'0'' |
https://www.realtor.ca/real-estate/27224448/96-wessenger-drive-barrie
Interested?
Contact us for more information

Peggy Hill
Broker
(866) 919-5276
374 Huronia Road
Barrie, Ontario L4N 8Y9
(705) 739-4455
(866) 919-5276
peggyhill.com/

Olivia Argue
Salesperson
(866) 919-5276
374 Huronia Road Unit: 101
Barrie, Ontario L4N 8Y9
(705) 739-4455
(866) 919-5276
peggyhill.com/


