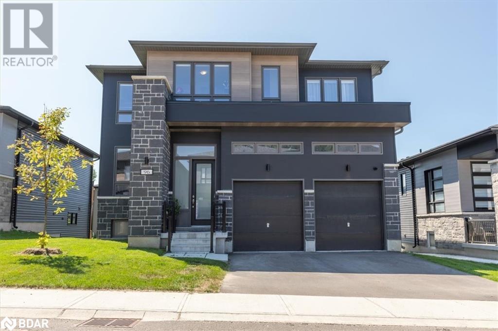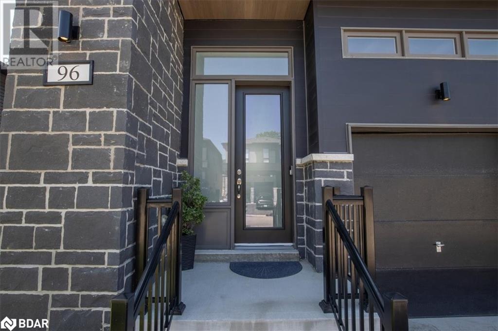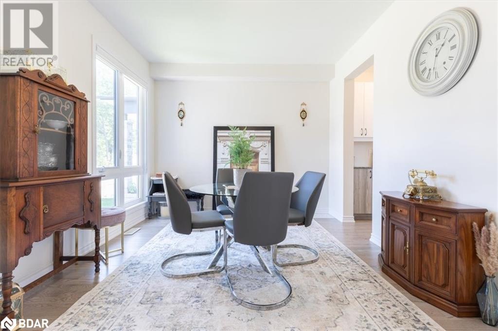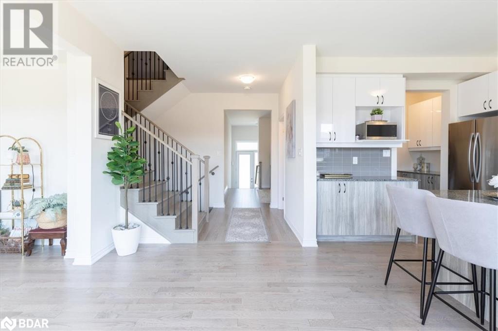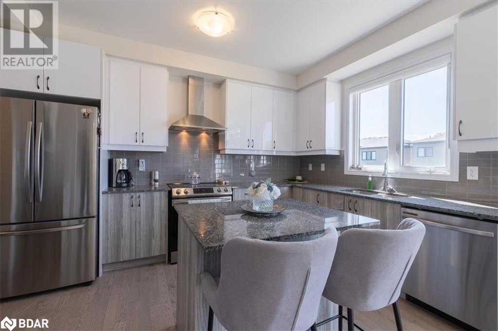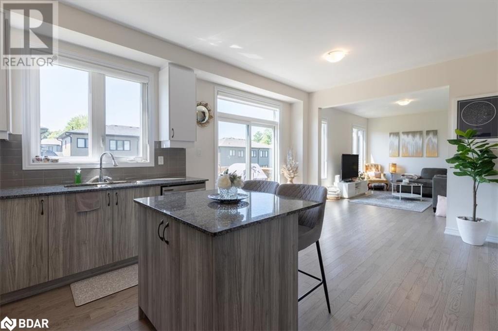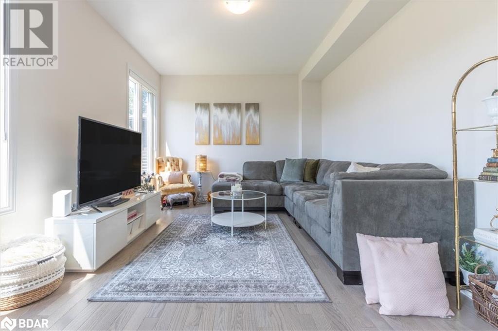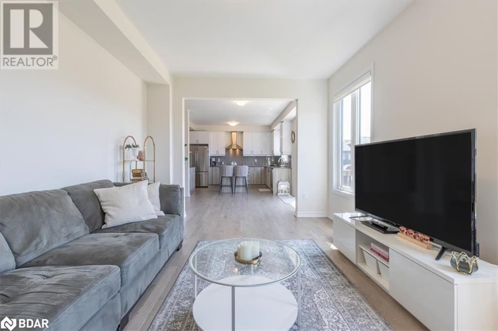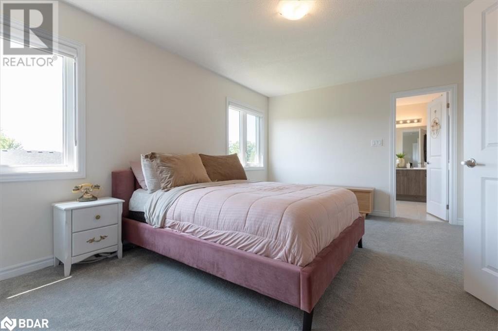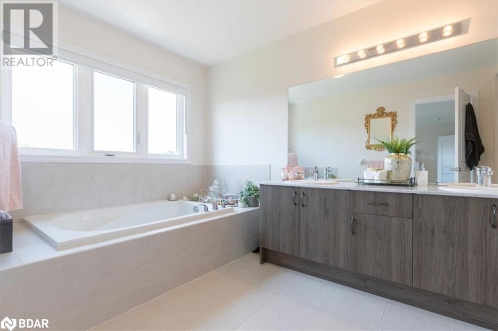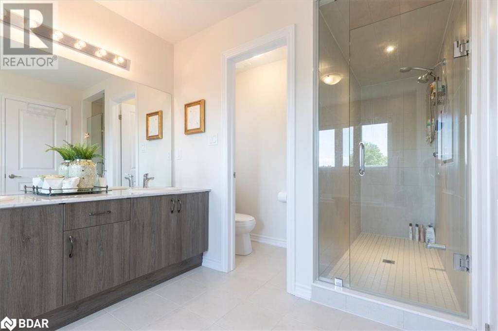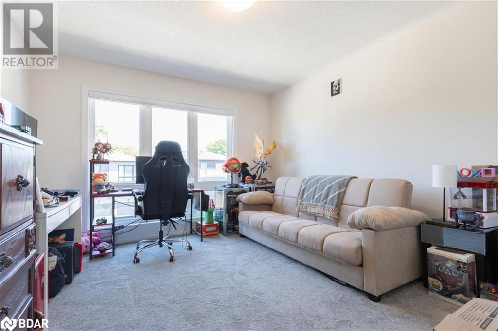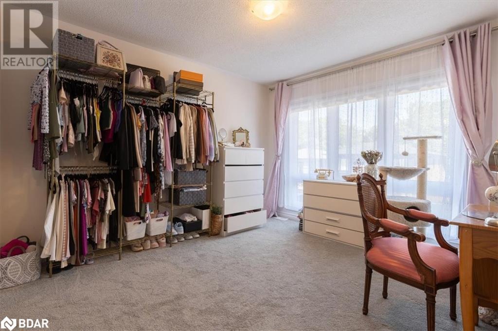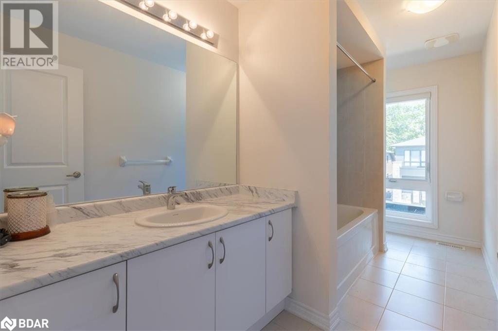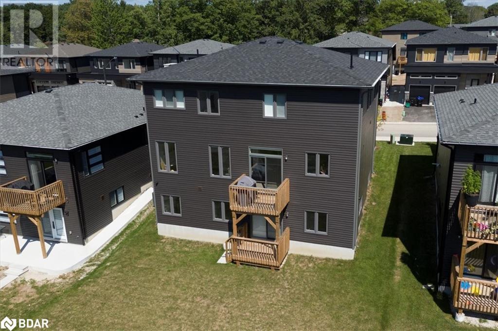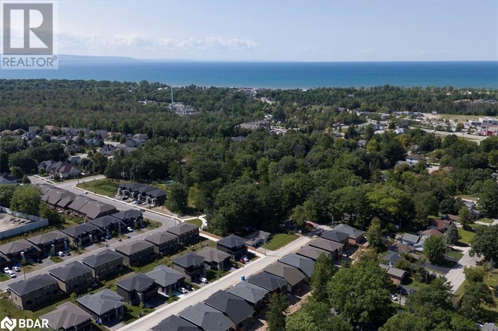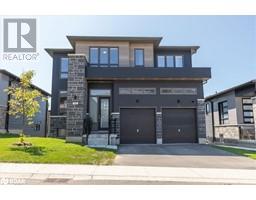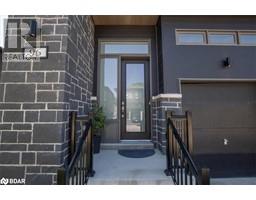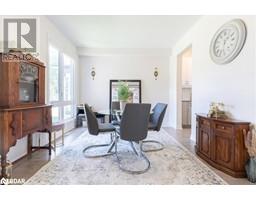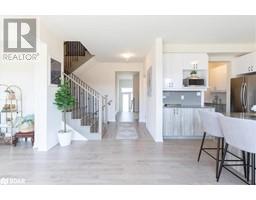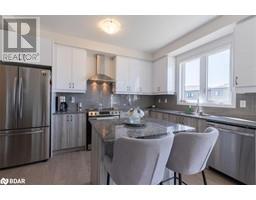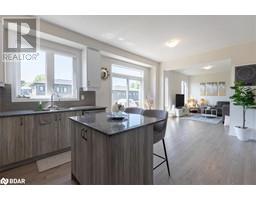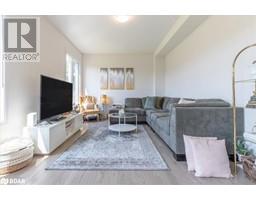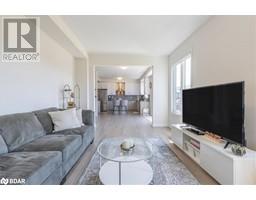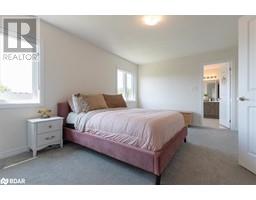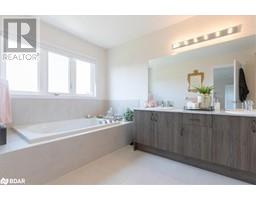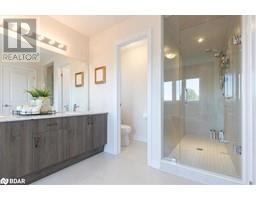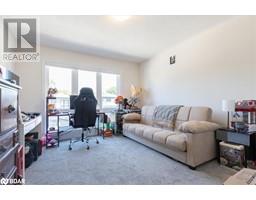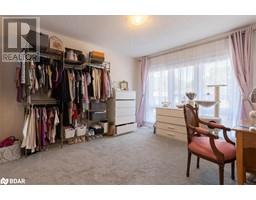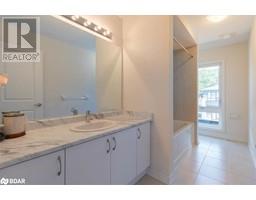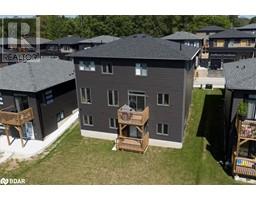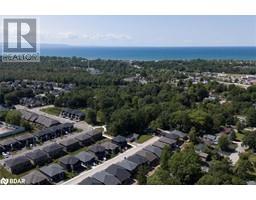96 Berkely Street Wasaga Beach, Ontario L9Z 0K5
$900,000
This immaculate two-storey home is perfectly situated just minutes from Canada’s largest freshwater beach and a short drive to the slopes of Blue Mountain! Boasting an expansive 2,200 square feet of stylish living space, the main floor features a formal dining room, a spacious living room, and convenient main floor laundry. The well-appointed kitchen includes a dedicated pantry and a cozy dining area, ideal for casual meals or morning coffee. With direct entry from the two-car garage, you'll appreciate the ease of winter living. The second floor offers an oversized primary bedroom complete with a walk-in closet and a luxurious 4-piece ensuite. Additionally, there’s a generous secondary bedroom featuring its own ensuite, along with two more bedrooms sharing a spacious 4-piece bathroom. The unfinished basement presents 965 square feet of potential, highlighted by large windows and a walkout to a lower-level deck, providing endless possibilities for customization.Enjoy the convenience of nearby trails, golf courses, and shopping, all within a short drive. This home, built in 2022, combines modern design with a prime location, making it an exceptional opportunity. Total square footage: 3,223. (id:26218)
Property Details
| MLS® Number | 40671018 |
| Property Type | Single Family |
| Amenities Near By | Beach, Golf Nearby, Schools, Shopping |
| Community Features | Quiet Area, Community Centre |
| Equipment Type | Water Heater |
| Features | Paved Driveway |
| Parking Space Total | 4 |
| Rental Equipment Type | Water Heater |
Building
| Bathroom Total | 4 |
| Bedrooms Above Ground | 4 |
| Bedrooms Total | 4 |
| Appliances | Dishwasher, Dryer, Refrigerator, Stove, Washer, Hood Fan |
| Architectural Style | 2 Level |
| Basement Development | Unfinished |
| Basement Type | Full (unfinished) |
| Constructed Date | 2022 |
| Construction Style Attachment | Detached |
| Cooling Type | Central Air Conditioning |
| Exterior Finish | Stone, Vinyl Siding |
| Fire Protection | Smoke Detectors |
| Foundation Type | Poured Concrete |
| Half Bath Total | 1 |
| Heating Fuel | Natural Gas |
| Heating Type | Forced Air |
| Stories Total | 2 |
| Size Interior | 2258 Sqft |
| Type | House |
| Utility Water | Municipal Water |
Parking
| Attached Garage |
Land
| Access Type | Road Access |
| Acreage | No |
| Land Amenities | Beach, Golf Nearby, Schools, Shopping |
| Sewer | Municipal Sewage System |
| Size Depth | 110 Ft |
| Size Frontage | 48 Ft |
| Size Irregular | 0.12 |
| Size Total | 0.12 Ac|under 1/2 Acre |
| Size Total Text | 0.12 Ac|under 1/2 Acre |
| Zoning Description | R1 |
Rooms
| Level | Type | Length | Width | Dimensions |
|---|---|---|---|---|
| Second Level | 4pc Bathroom | 13'2'' x 5'6'' | ||
| Second Level | 3pc Bathroom | 9'8'' x 5'0'' | ||
| Second Level | Bedroom | 18'6'' x 10'11'' | ||
| Second Level | Bedroom | 12'6'' x 10'4'' | ||
| Second Level | Bedroom | 14'1'' x 11'5'' | ||
| Second Level | 4pc Bathroom | 11'3'' x 8'3'' | ||
| Second Level | Primary Bedroom | 16'10'' x 11'4'' | ||
| Main Level | Laundry Room | 8'3'' x 7'3'' | ||
| Main Level | 2pc Bathroom | 4'11'' x 4'6'' | ||
| Main Level | Breakfast | 9'2'' x 11'0'' | ||
| Main Level | Living Room | 15'8'' x 11'3'' | ||
| Main Level | Kitchen | 13'5'' x 9'6'' | ||
| Main Level | Dining Room | 15'7'' x 10'10'' |
https://www.realtor.ca/real-estate/27596709/96-berkely-street-wasaga-beach
Interested?
Contact us for more information
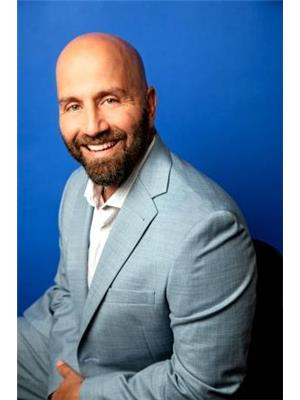
Frank Burgio
Salesperson
(705) 726-5558
684 Veteran's Drive Unit: 1a
Barrie, Ontario L9J 0H6
(705) 797-4875
(705) 726-5558
www.rightathomerealty.com/
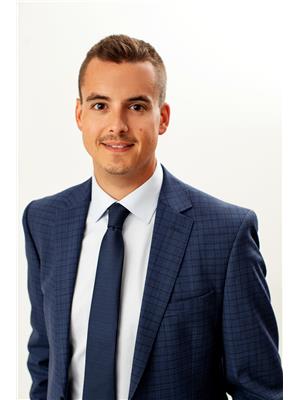
Jeffrey Close
Salesperson
(705) 726-5558
684 Veteran's Drive Unit: 1a
Barrie, Ontario L9J 0H6
(705) 797-4875
(705) 726-5558
www.rightathomerealty.com/


