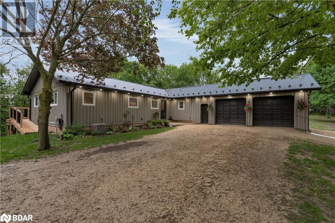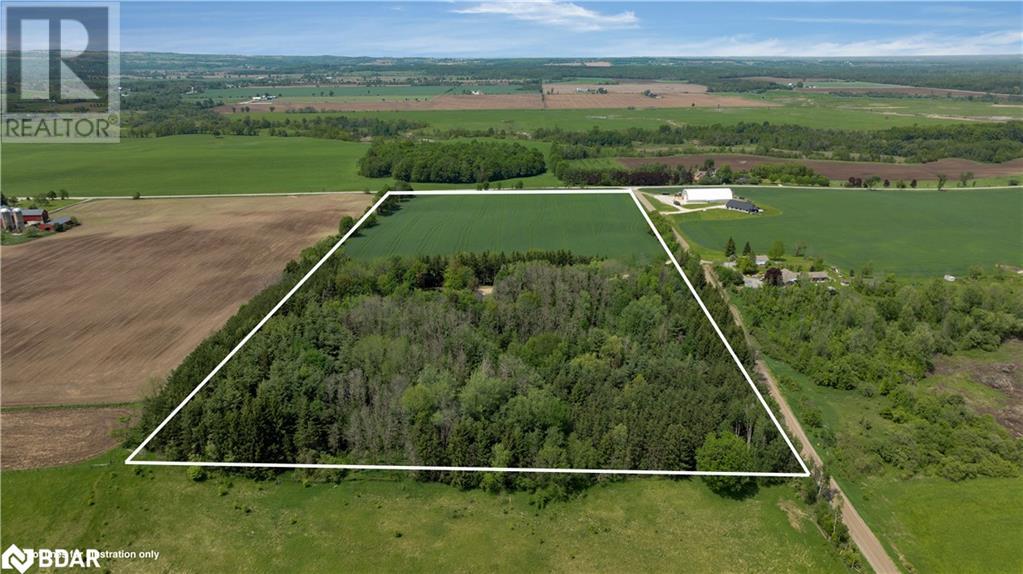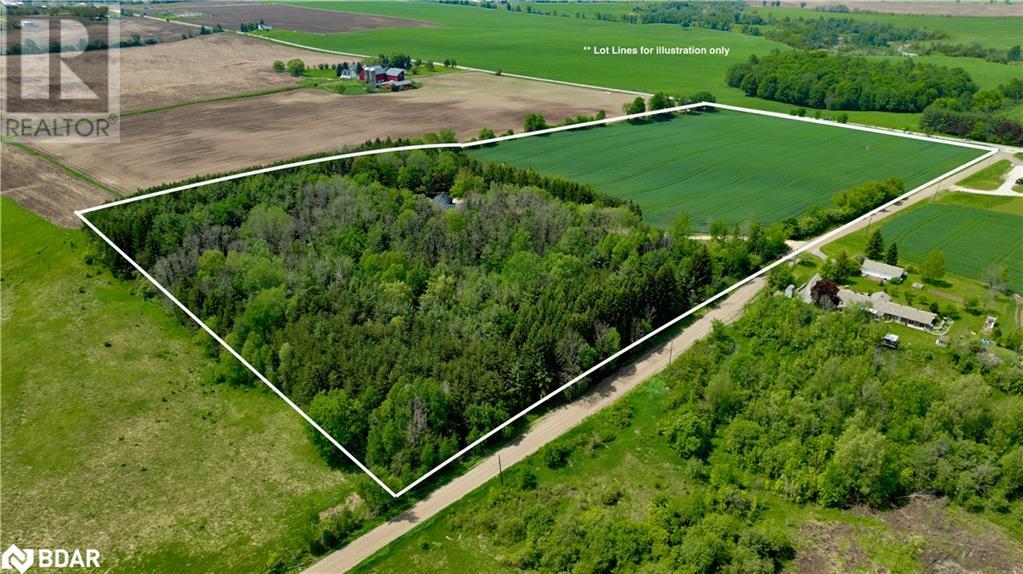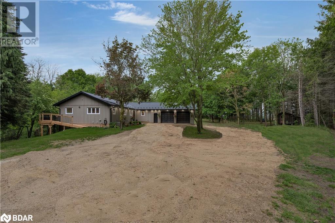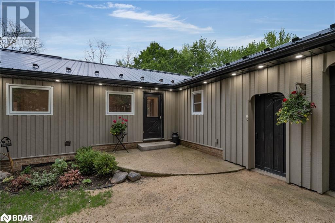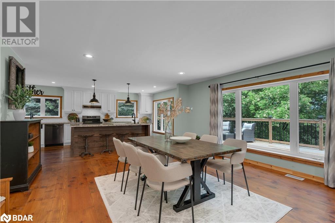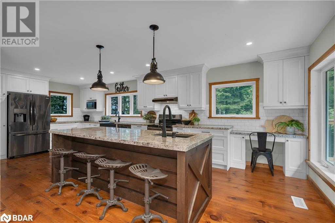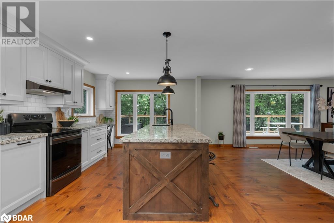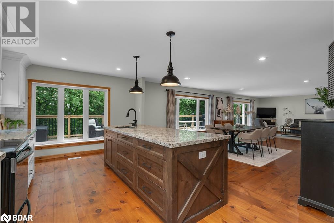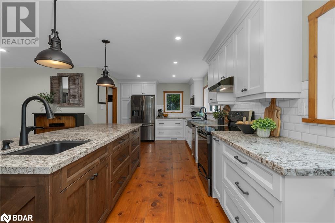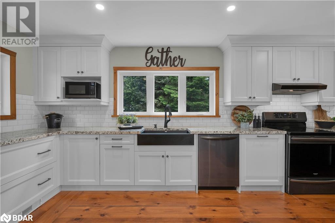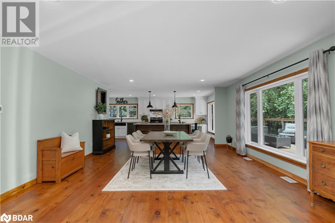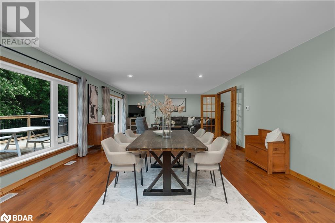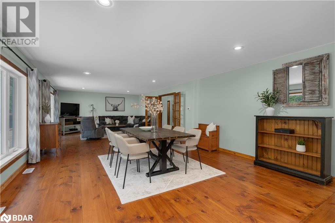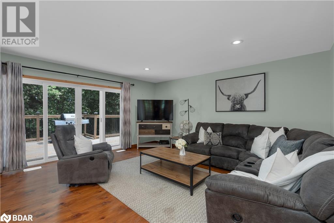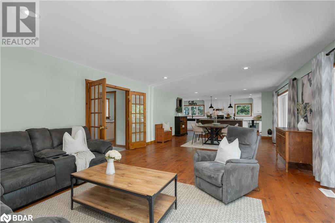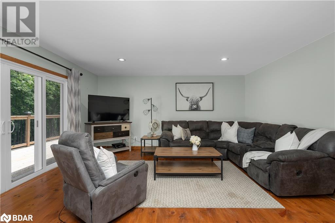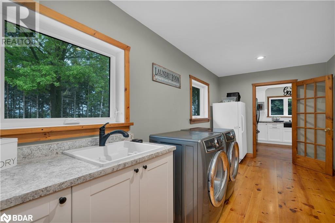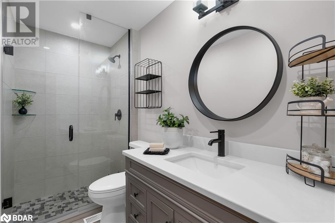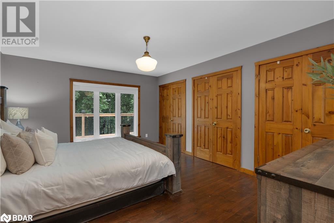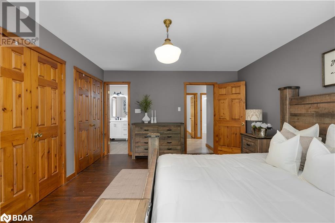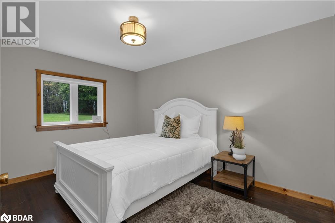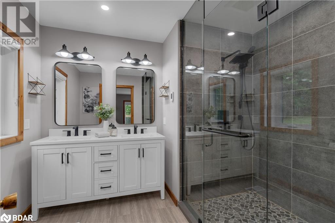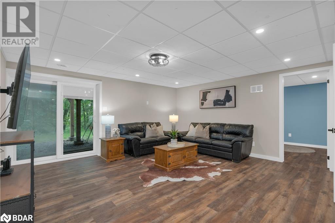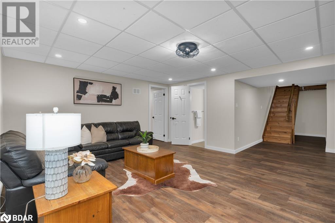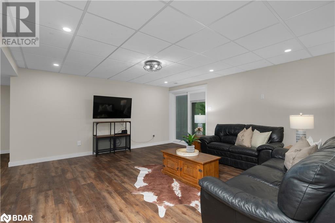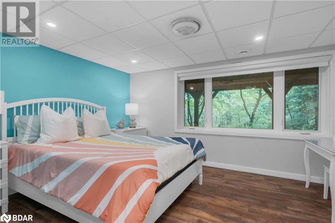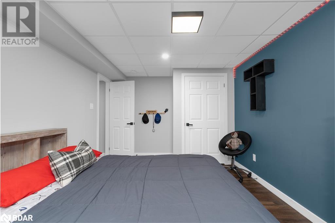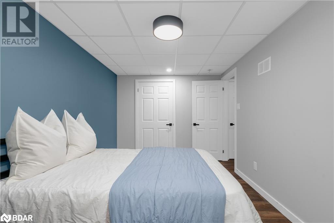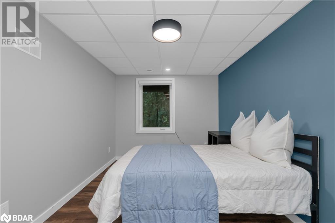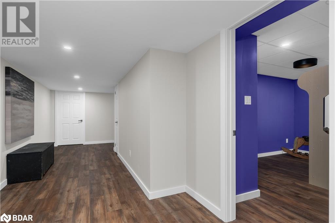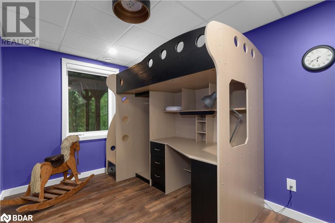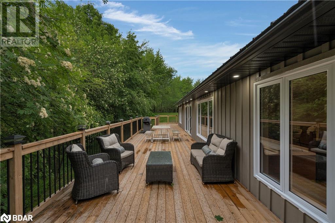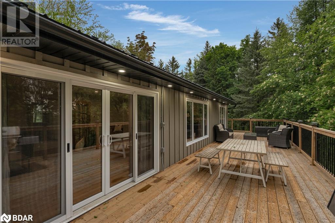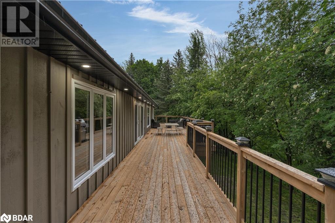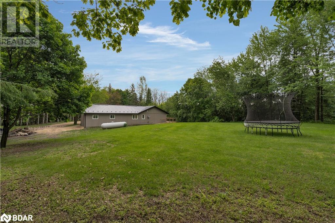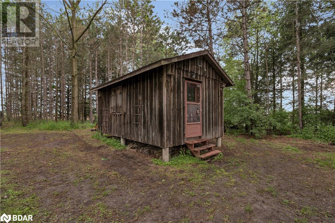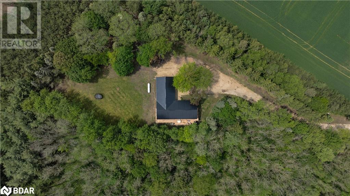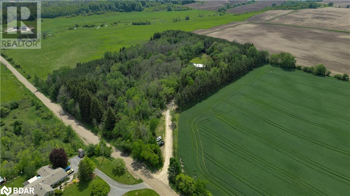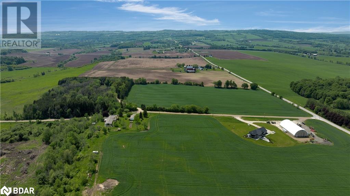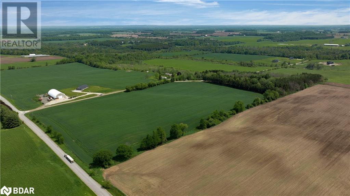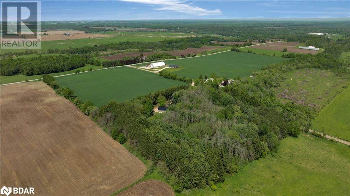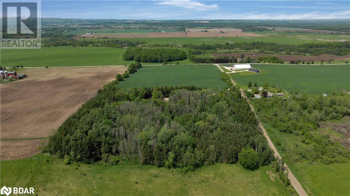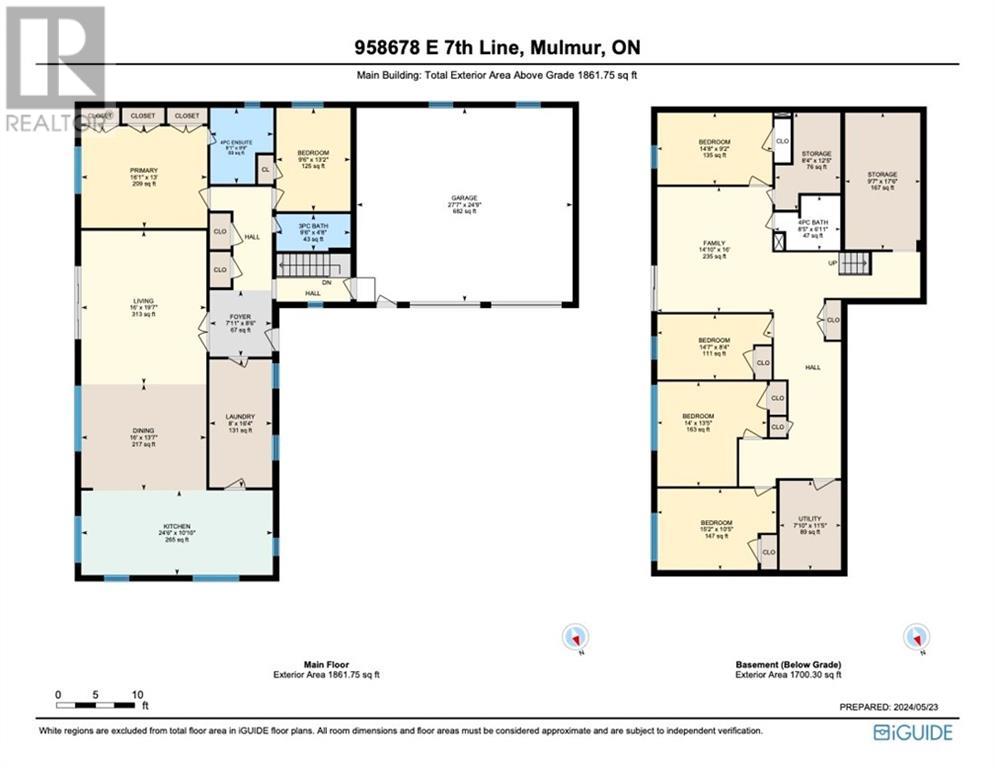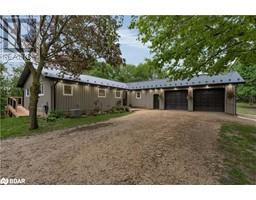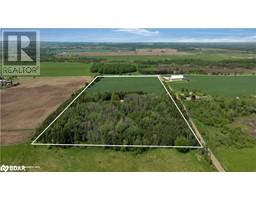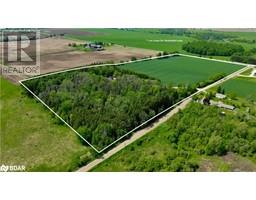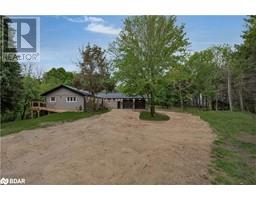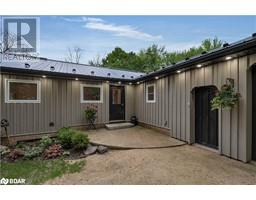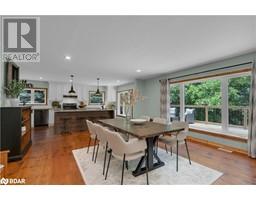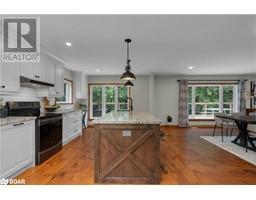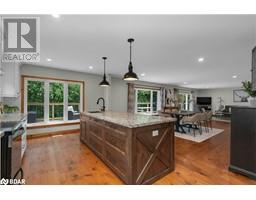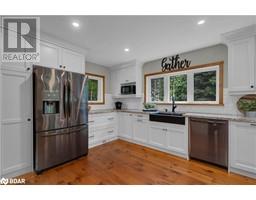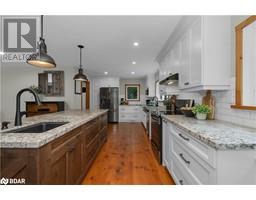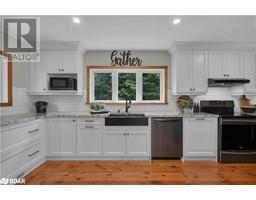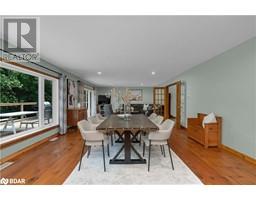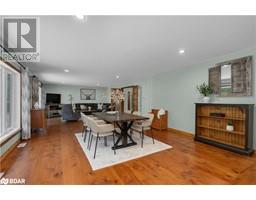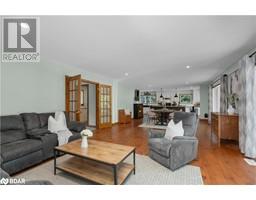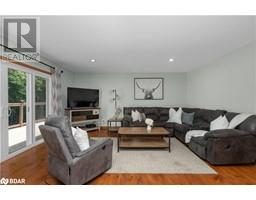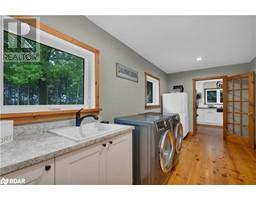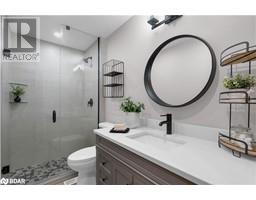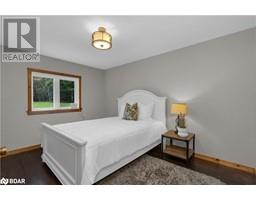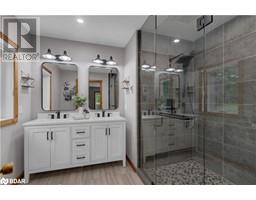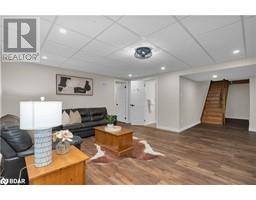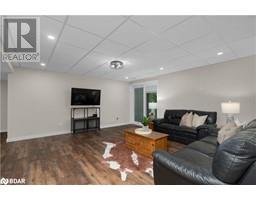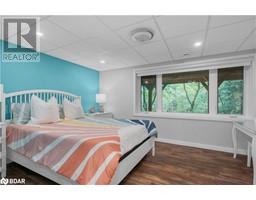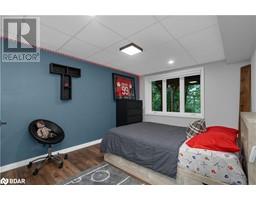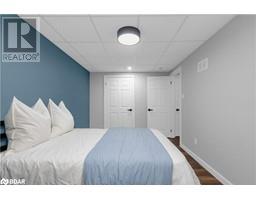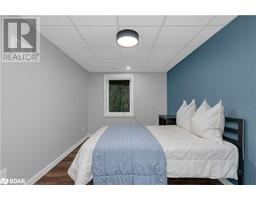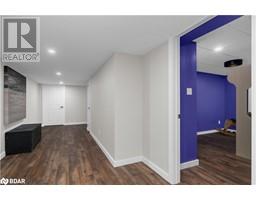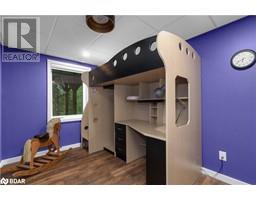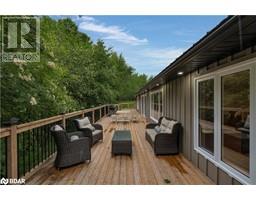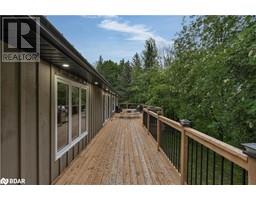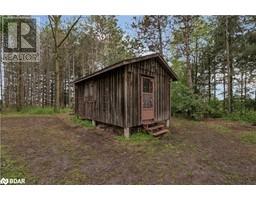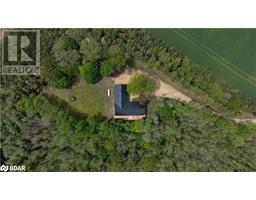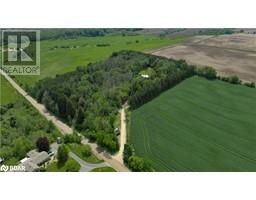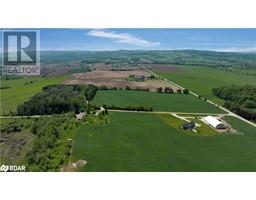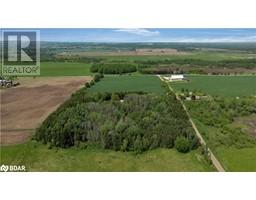958678 7th Line E Mulmur, Ontario L0M 1K0
$1,689,000
Incredible, fully renovated home on 25 private acres in Mulmur. This move in ready bungalow offers 3500+ square feet with 6 bedrooms, 3 bathrooms and walkout basement. Open concept main floor boasts a custom kitchen complete with sizeable island, granite countertops, stainless steel appliances. Bright living/dining room walks outs to large deck overlooking your own private forest. Large primary bedroom features double closets and gorgeous ensuite. Lower level is fully finished with 4 additional bedrooms, rec room and full bathroom. 14 acres (approximate) of farmland offer lease and/or farming opportunity. Renovations since 2021 include: flooring, bathrooms, kitchen, basement, HVAC, Furnace, Central Air, Doors, Windows, Deck, Soffit Lights ++ (id:26218)
Property Details
| MLS® Number | 40594455 |
| Property Type | Single Family |
| Community Features | Quiet Area, School Bus |
| Equipment Type | Propane Tank |
| Features | Country Residential |
| Parking Space Total | 22 |
| Rental Equipment Type | Propane Tank |
Building
| Bathroom Total | 3 |
| Bedrooms Above Ground | 2 |
| Bedrooms Below Ground | 4 |
| Bedrooms Total | 6 |
| Appliances | Dishwasher, Dryer, Refrigerator, Stove, Hood Fan, Window Coverings |
| Architectural Style | Bungalow |
| Basement Development | Finished |
| Basement Type | Full (finished) |
| Constructed Date | 1984 |
| Construction Style Attachment | Detached |
| Cooling Type | Central Air Conditioning |
| Heating Fuel | Propane |
| Heating Type | Forced Air |
| Stories Total | 1 |
| Size Interior | 3561 Sqft |
| Type | House |
| Utility Water | Drilled Well |
Parking
| Attached Garage |
Land
| Acreage | Yes |
| Sewer | Septic System |
| Size Frontage | 1593 Ft |
| Size Irregular | 25.526 |
| Size Total | 25.526 Ac|25 - 50 Acres |
| Size Total Text | 25.526 Ac|25 - 50 Acres |
| Zoning Description | Countryside |
Rooms
| Level | Type | Length | Width | Dimensions |
|---|---|---|---|---|
| Lower Level | Recreation Room | 14'10'' x 16'0'' | ||
| Lower Level | 4pc Bathroom | 8'5'' x 6'11'' | ||
| Lower Level | Bedroom | 15'2'' x 10'5'' | ||
| Lower Level | Bedroom | 14'0'' x 13'5'' | ||
| Lower Level | Bedroom | 14'7'' x 8'4'' | ||
| Lower Level | Bedroom | 14'8'' x 9'2'' | ||
| Main Level | Full Bathroom | 8'1'' x 9'8'' | ||
| Main Level | 3pc Bathroom | 9'6'' x 4'8'' | ||
| Main Level | Bedroom | 9'6'' x 13'2'' | ||
| Main Level | Primary Bedroom | 16'1'' x 13'0'' | ||
| Main Level | Laundry Room | 8'0'' x 16'4'' | ||
| Main Level | Living Room | 16'0'' x 19'7'' | ||
| Main Level | Dining Room | 16'0'' x 13'7'' | ||
| Main Level | Kitchen | 26'6'' x 10'10'' |
https://www.realtor.ca/real-estate/26937974/958678-7th-line-e-mulmur
Interested?
Contact us for more information
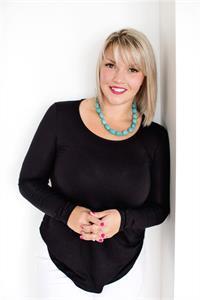
Christa Duits
Broker
(705) 722-5246
www.christaduits.com
www.facebook.com/christaduitsrealestate

218 Bayfield St.#200
Barrie, Ontario L4M 3B5
(705) 722-7100
(705) 722-5246
www.remaxchay.com/


