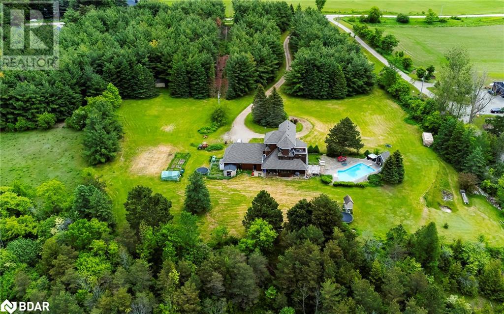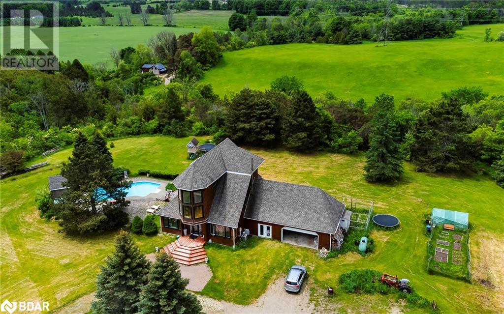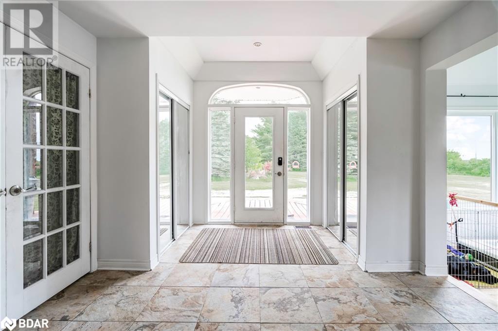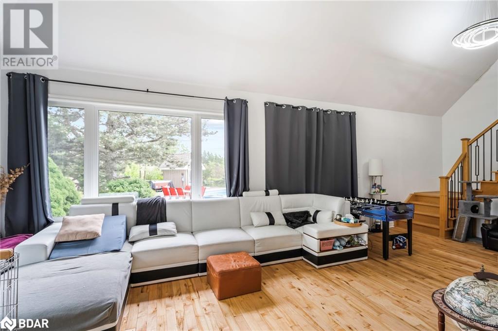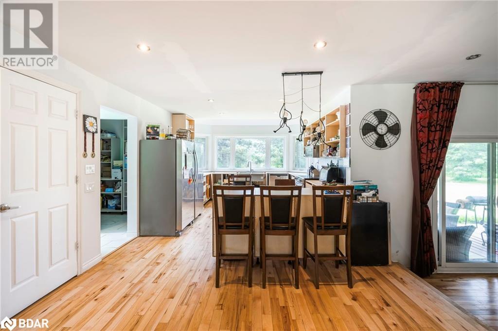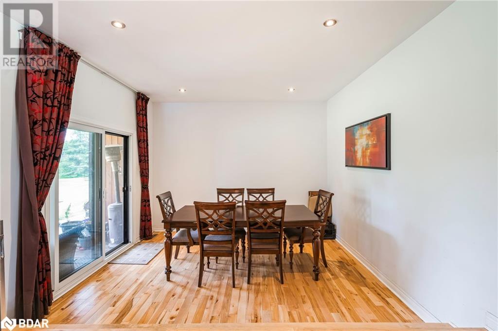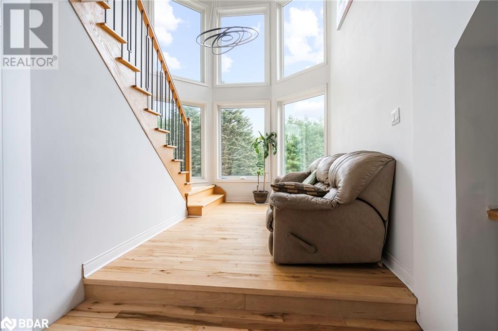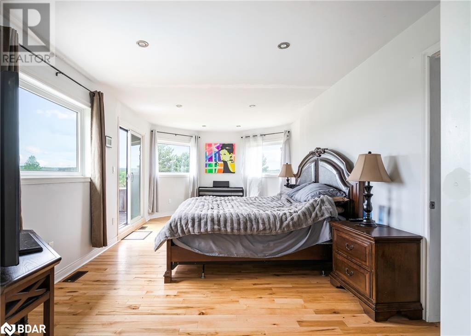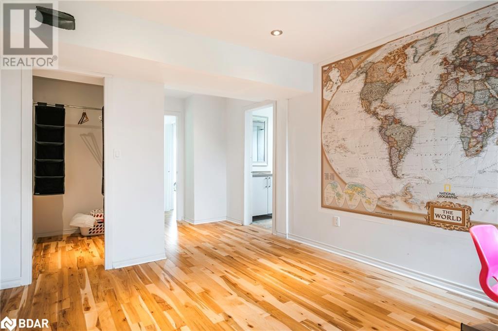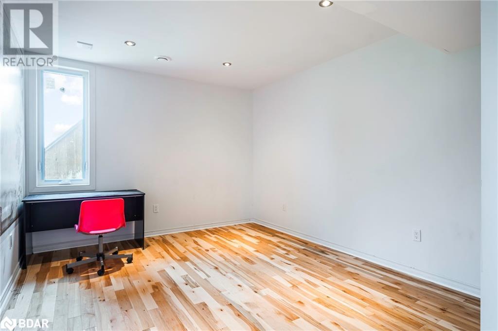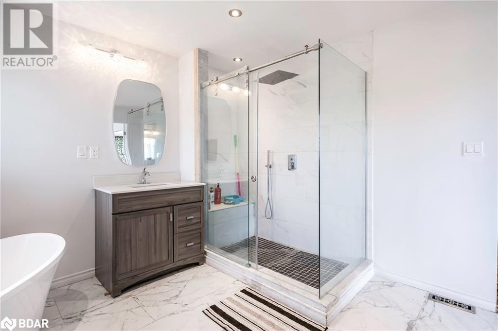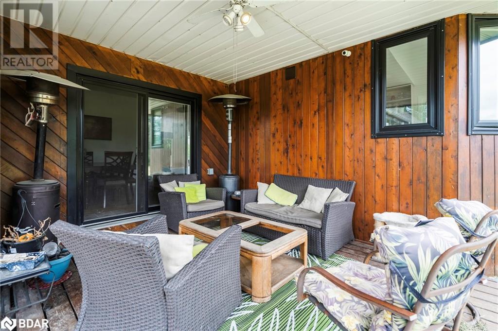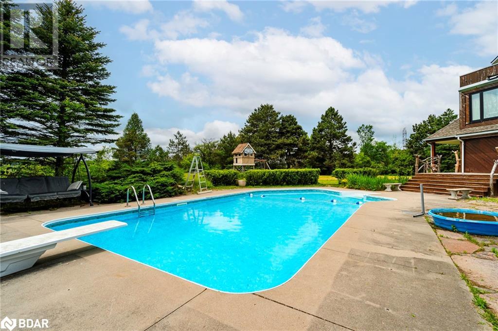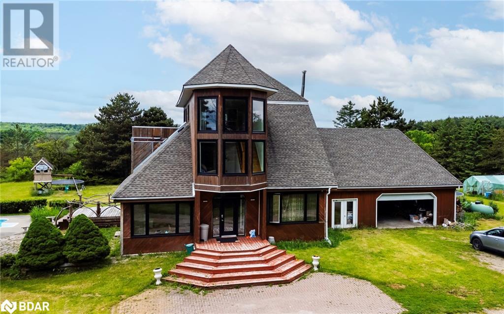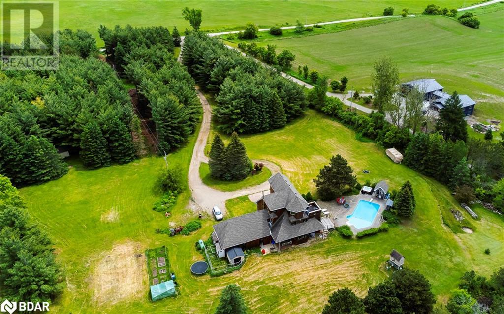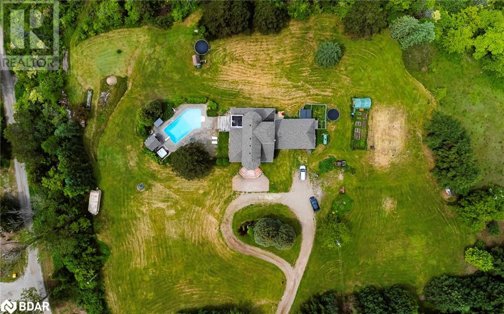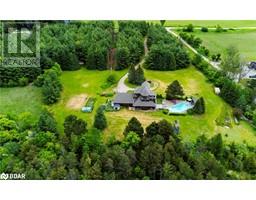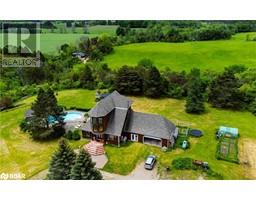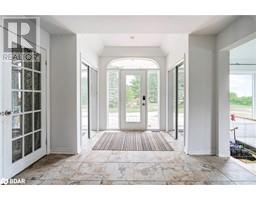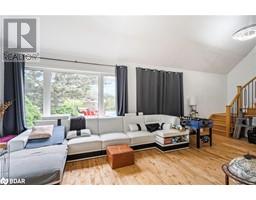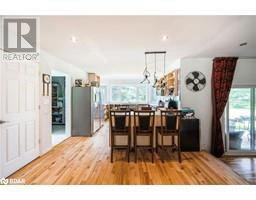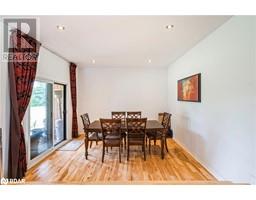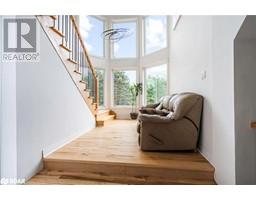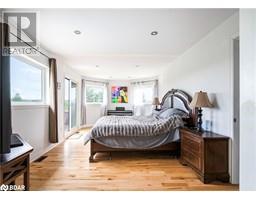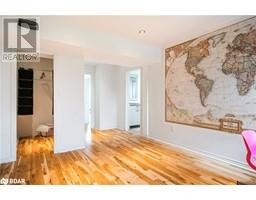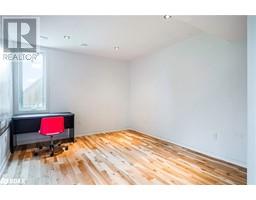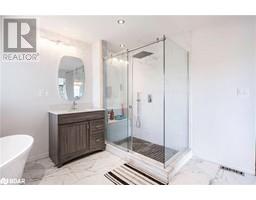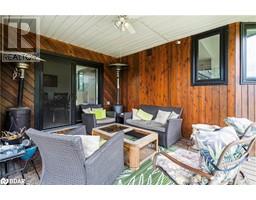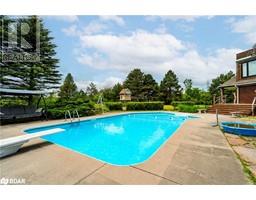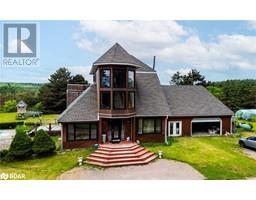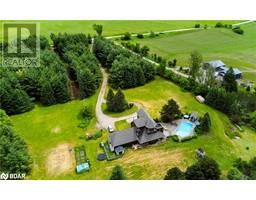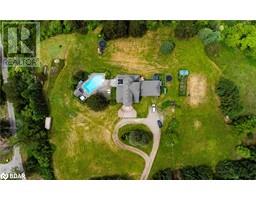955364 7th Line Ehs Line S Mono, Ontario L9V 1C7
$1,300,000
Welcome to your dream estate, nestled on over 8 acres of pristine land offering unparalleled beauty and serenity. This magnificent property boasts breathtaking panoramic views. Large windows throughout the home invite an abundance of natural light and frame the stunning views, creating a seamless connection between indoor and outdoor living. The spacious interior boasts 4 well appointed bedrooms each with ensuite bathrooms. The sparkling salt water pool and hot tub provide a refreshing escape on warm days while the kids enjoy the play structure. Walking/Skiing trails. Fruit trees, berry bushes and much more. School bus available for Elementary and High School. New windows, New furnaces (2), new doors (inside and outside). The floor layout was changed for better functionality. Lots of renovations have been done. Green house and small garden to grow your own veggies. 10x10 set up to grow your own potato/pumpkin/corn with triple mix soil added. Must See!!! Sold As-Is. Attached garage can fit 3 cars and all your heavy duty equipment and tools. Basement has a window, space to add an extra bedroom. Lots of Storage. Fish water tank with water supply. (id:26218)
Property Details
| MLS® Number | 40598260 |
| Property Type | Single Family |
| Community Features | Quiet Area, School Bus |
| Features | Country Residential |
| Parking Space Total | 13 |
Building
| Bathroom Total | 5 |
| Bedrooms Above Ground | 4 |
| Bedrooms Total | 4 |
| Architectural Style | 3 Level |
| Basement Development | Partially Finished |
| Basement Type | Full (partially Finished) |
| Construction Material | Wood Frame |
| Construction Style Attachment | Detached |
| Cooling Type | Central Air Conditioning |
| Exterior Finish | Wood, Shingles |
| Foundation Type | Unknown |
| Half Bath Total | 1 |
| Heating Fuel | Propane |
| Heating Type | Forced Air |
| Stories Total | 3 |
| Size Interior | 3280 Sqft |
| Type | House |
| Utility Water | Well |
Parking
| Attached Garage |
Land
| Acreage | Yes |
| Sewer | Septic System |
| Size Depth | 1031 Ft |
| Size Frontage | 365 Ft |
| Size Irregular | 8.32 |
| Size Total | 8.32 Ac|5 - 9.99 Acres |
| Size Total Text | 8.32 Ac|5 - 9.99 Acres |
| Zoning Description | N/a |
Rooms
| Level | Type | Length | Width | Dimensions |
|---|---|---|---|---|
| Second Level | 3pc Bathroom | Measurements not available | ||
| Second Level | 3pc Bathroom | Measurements not available | ||
| Second Level | 3pc Bathroom | Measurements not available | ||
| Second Level | Laundry Room | 4'9'' x 5'6'' | ||
| Second Level | Bedroom | 9'8'' x 9'8'' | ||
| Second Level | Bedroom | 12'1'' x 11'6'' | ||
| Second Level | Bedroom | 12'1'' x 11'6'' | ||
| Third Level | 5pc Bathroom | Measurements not available | ||
| Third Level | Media | 9'8'' x 9'8'' | ||
| Third Level | Primary Bedroom | 23'8'' x 10'8'' | ||
| Main Level | 2pc Bathroom | Measurements not available | ||
| Main Level | Sitting Room | 17'8'' x 10'9'' | ||
| Main Level | Pantry | 6'6'' x 5'6'' | ||
| Main Level | Family Room | 18'6'' x 11'6'' | ||
| Main Level | Living Room | 23'9'' x 11'9'' | ||
| Main Level | Dining Room | 12'1'' x 11'6'' | ||
| Main Level | Kitchen | 17'4'' x 12'0'' |
https://www.realtor.ca/real-estate/26970994/955364-7th-line-ehs-line-s-mono
Interested?
Contact us for more information

Frank Leo
Broker
(416) 917-5466
www.getleo.com/
https://www.facebook.com/frankleoandassociates/?view_public_for=387109904730705
https://twitter.com/GetLeoTeam
https://www.linkedin.com/in/frank-leo-a9770445/

2234 Bloor Street West, 104524
Toronto, Ontario M6S 1N6
(416) 760-0600
(416) 760-0900


