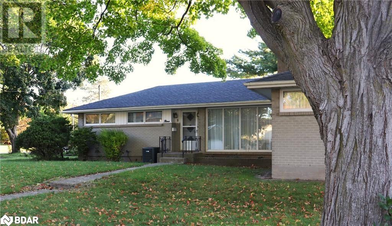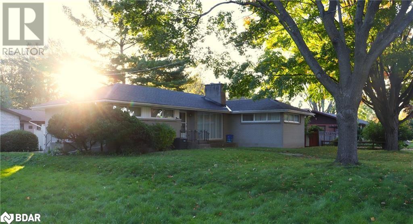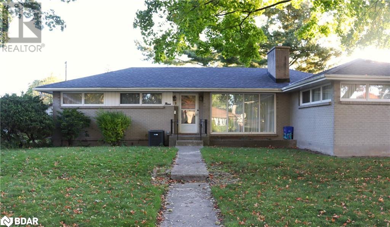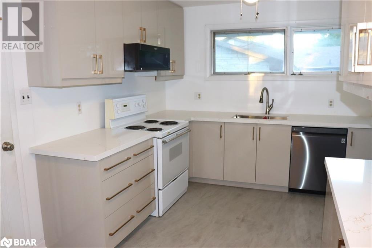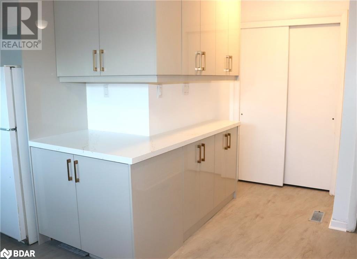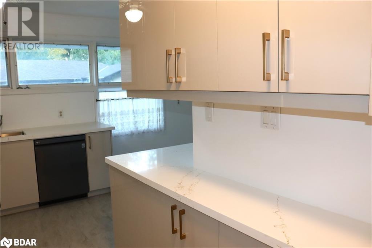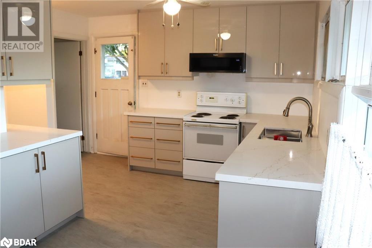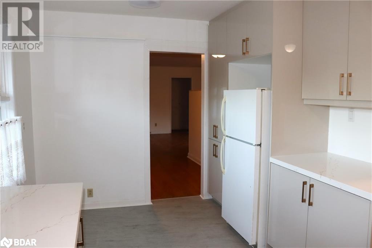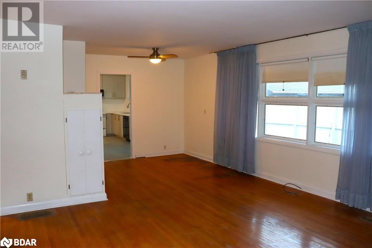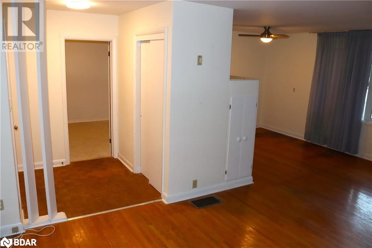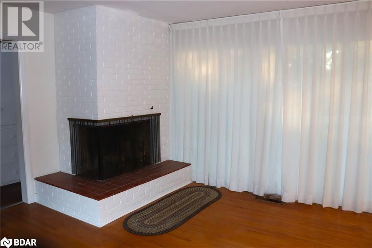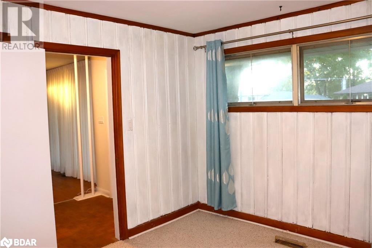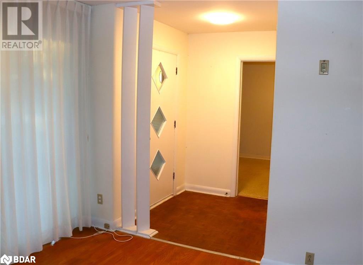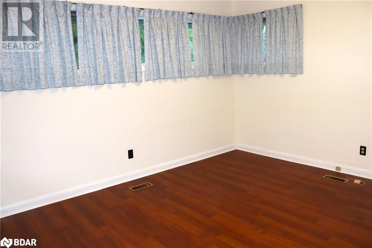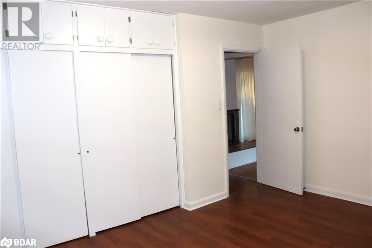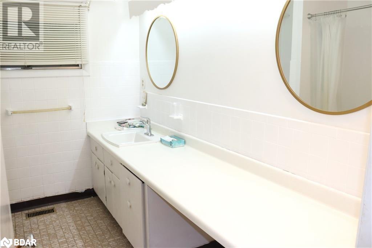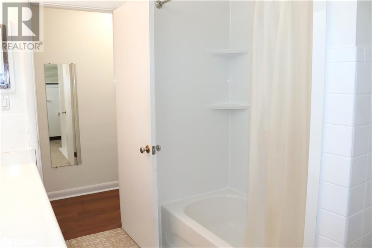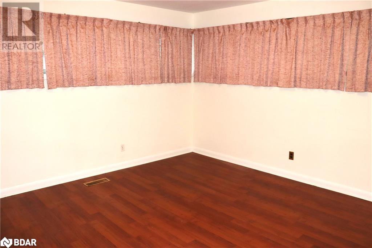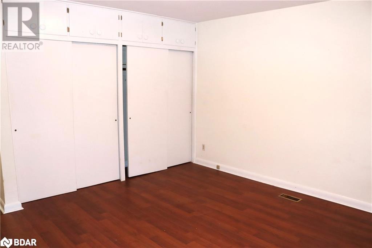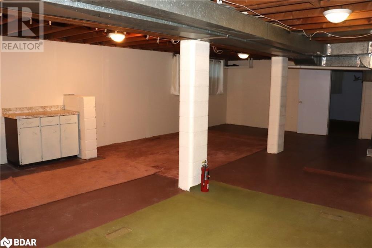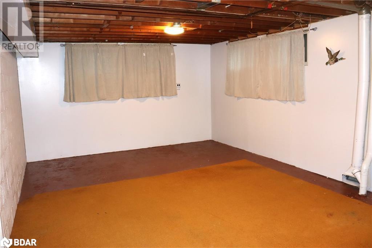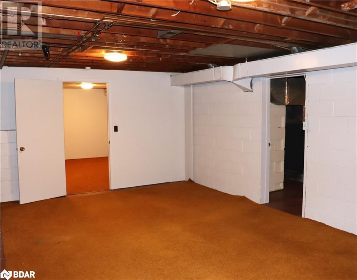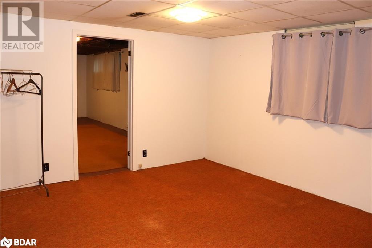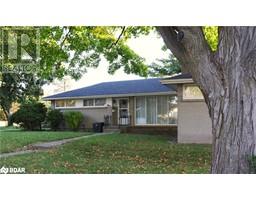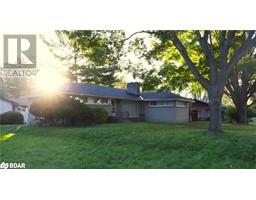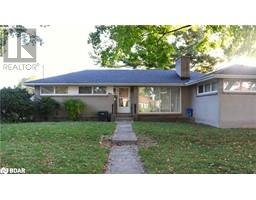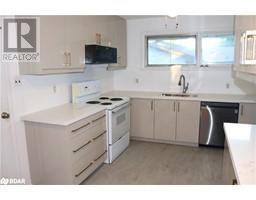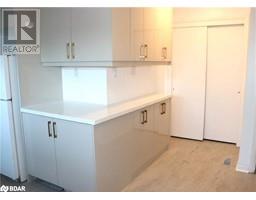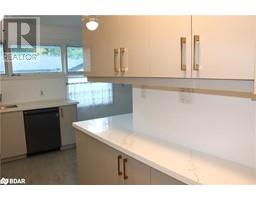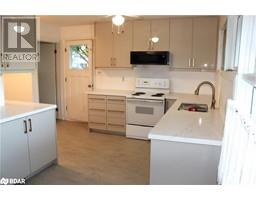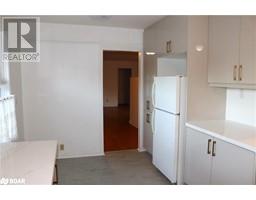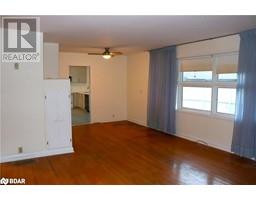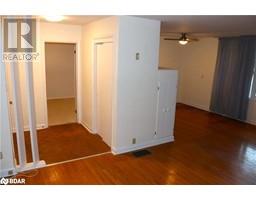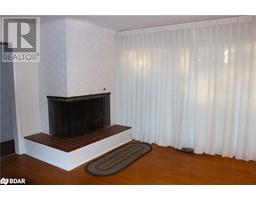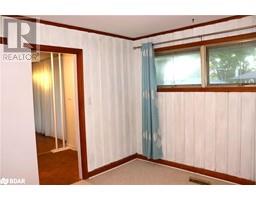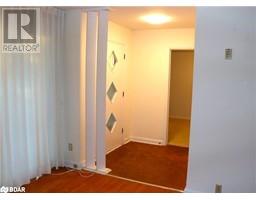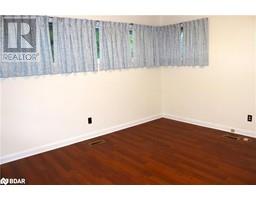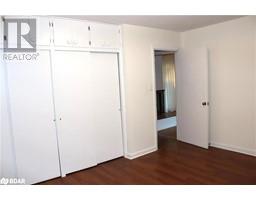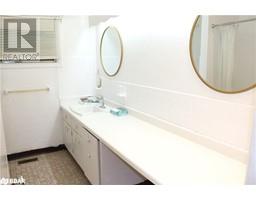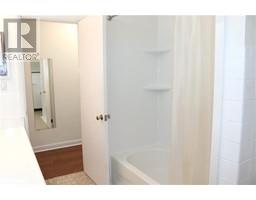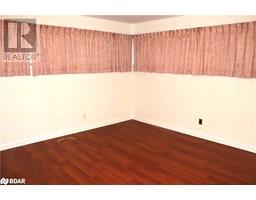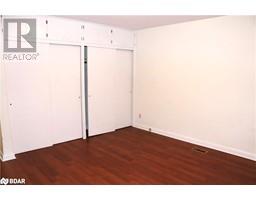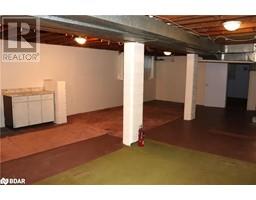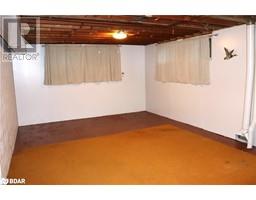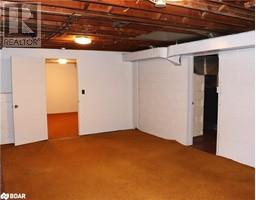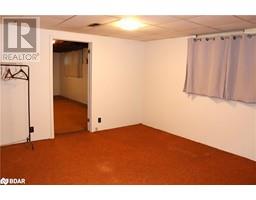9 Stanley Park Drive Belleville, Ontario K8N 4N1
$2,450 Monthly
Discover the perfect blend of comfort and style in this beautifully maintained family home! Featuring a newly renovated kitchen with abundant cabinetry and a spacious pantry, this home is designed for both convenience and contentment. Unwind by the warm glow of the wood-burning fireplace in the cozy living area, perfect for relaxing evenings. With 3+1 bedrooms and 2 bathrooms, there’s ample space to accommodate your family’s needs. The bright and airy interiors are bathed in natural light, thanks to large windows, while soaring ceilings and smart built-in storage solutions enhance the sense of space and functionality. We’re offering a one-year lease with the flexibility to explore longer-term options. Don’t miss this opportunity to make this exceptional property your next home! (id:26218)
Property Details
| MLS® Number | 40679581 |
| Property Type | Single Family |
| Amenities Near By | Hospital, Public Transit, Schools, Shopping |
| Equipment Type | Water Heater |
| Parking Space Total | 4 |
| Rental Equipment Type | Water Heater |
| Structure | Shed |
Building
| Bathroom Total | 2 |
| Bedrooms Above Ground | 3 |
| Bedrooms Below Ground | 1 |
| Bedrooms Total | 4 |
| Appliances | Dishwasher, Dryer, Refrigerator, Stove, Washer |
| Architectural Style | Bungalow |
| Basement Development | Partially Finished |
| Basement Type | Full (partially Finished) |
| Constructed Date | 1960 |
| Construction Style Attachment | Detached |
| Cooling Type | Central Air Conditioning |
| Exterior Finish | Brick |
| Fireplace Fuel | Wood |
| Fireplace Present | Yes |
| Fireplace Total | 1 |
| Fireplace Type | Other - See Remarks |
| Foundation Type | Block |
| Heating Fuel | Natural Gas |
| Heating Type | Forced Air |
| Stories Total | 1 |
| Size Interior | 1485 Sqft |
| Type | House |
| Utility Water | Municipal Water |
Land
| Acreage | No |
| Land Amenities | Hospital, Public Transit, Schools, Shopping |
| Sewer | Municipal Sewage System |
| Size Depth | 80 Ft |
| Size Frontage | 128 Ft |
| Size Irregular | 0.244 |
| Size Total | 0.244 Ac|under 1/2 Acre |
| Size Total Text | 0.244 Ac|under 1/2 Acre |
| Zoning Description | R1 |
Rooms
| Level | Type | Length | Width | Dimensions |
|---|---|---|---|---|
| Basement | Other | 21'7'' x 13'3'' | ||
| Basement | 3pc Bathroom | 7'5'' x 5'9'' | ||
| Basement | Bedroom | 14'9'' x 13'2'' | ||
| Main Level | 4pc Bathroom | 9'9'' x 7'5'' | ||
| Main Level | Bedroom | 13'5'' x 11'1'' | ||
| Main Level | Primary Bedroom | 15'5'' x 13'5'' | ||
| Main Level | Bedroom | 11'3'' x 9'10'' | ||
| Main Level | Breakfast | 8'4'' x 7'9'' | ||
| Main Level | Kitchen | 15'3'' x 8'3'' | ||
| Main Level | Dining Room | 9'4'' x 8'11'' | ||
| Main Level | Living Room | 20'11'' x 14'2'' |
Utilities
| Telephone | Available |
https://www.realtor.ca/real-estate/27669618/9-stanley-park-drive-belleville
Interested?
Contact us for more information
Sarah Dixon
Salesperson

2911 Kennedy Road
Toronto, Ontario M1V 1S8
(416) 298-8200
(416) 298-6602
HTTP://www.c21percyfulton.com

Erin Solomos
Broker

2911 Kennedy Road
Toronto, Ontario M1V 1S8
(416) 298-8200
(416) 298-6602
HTTP://www.c21percyfulton.com


