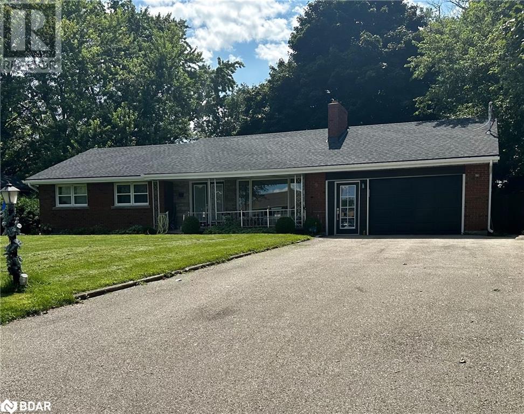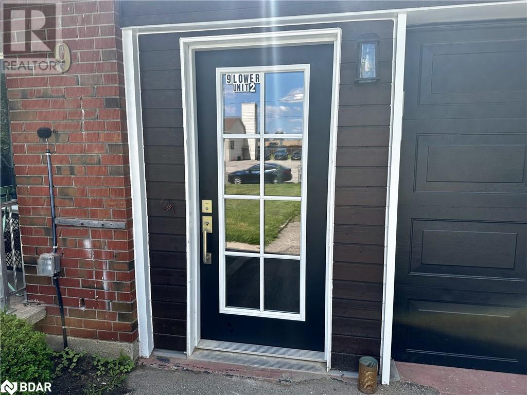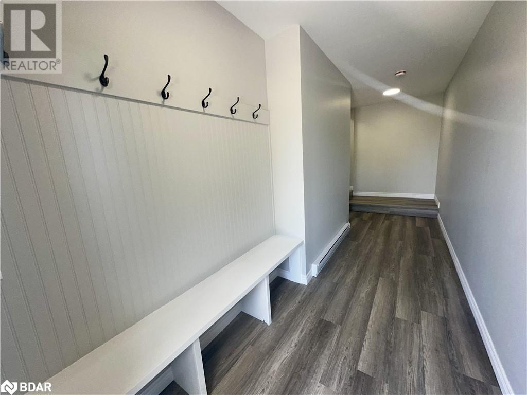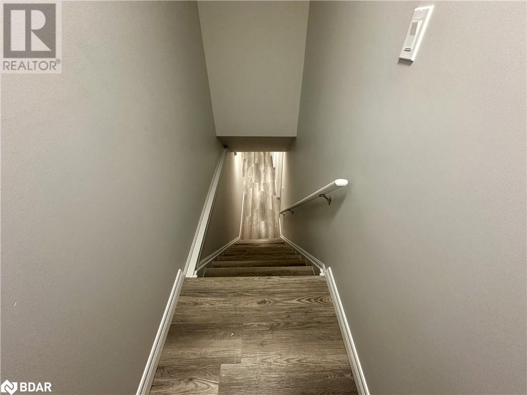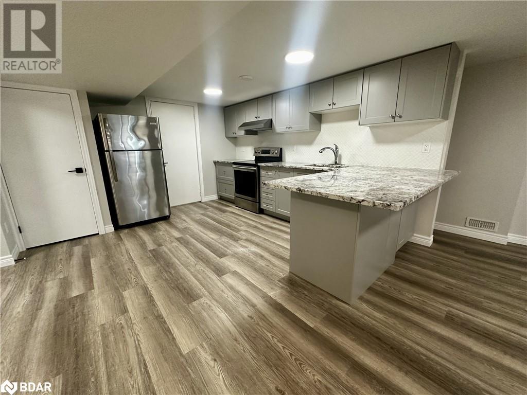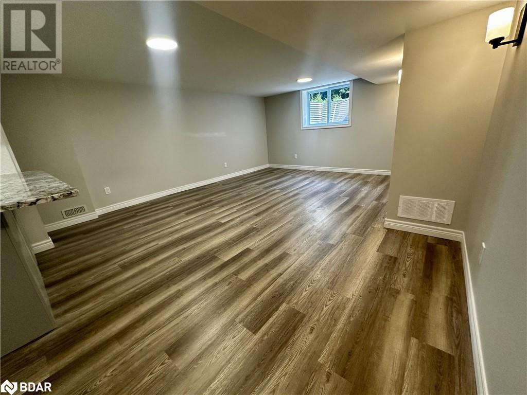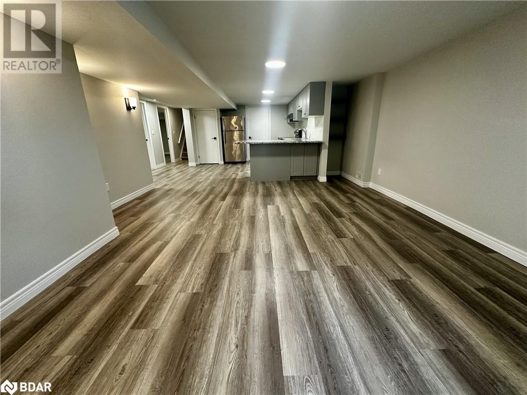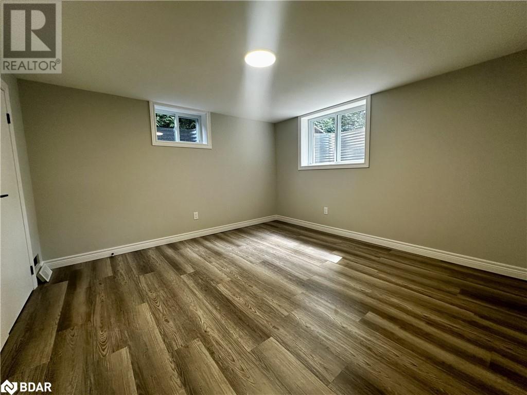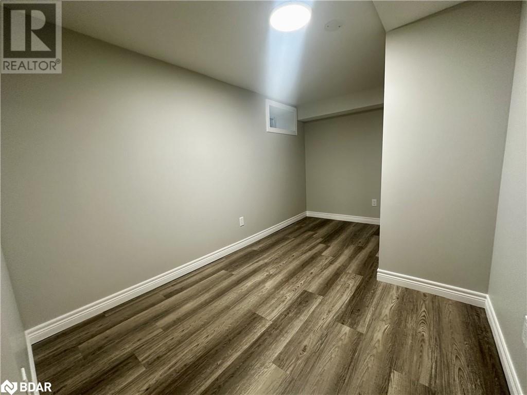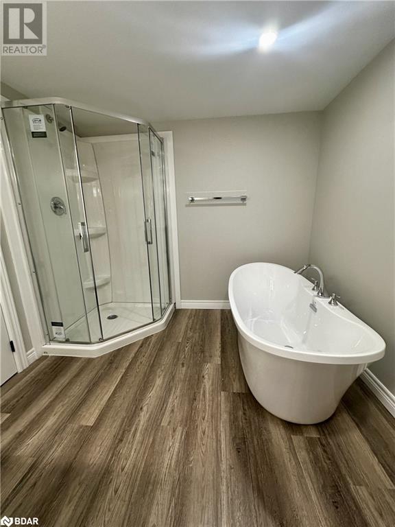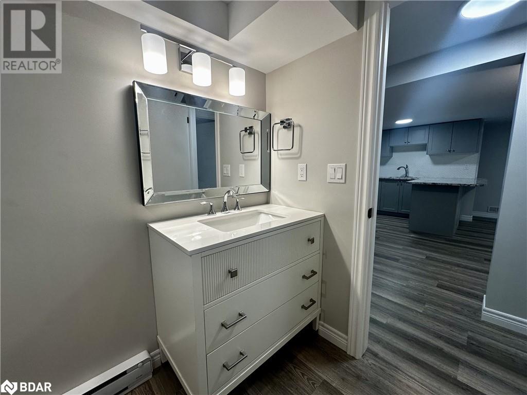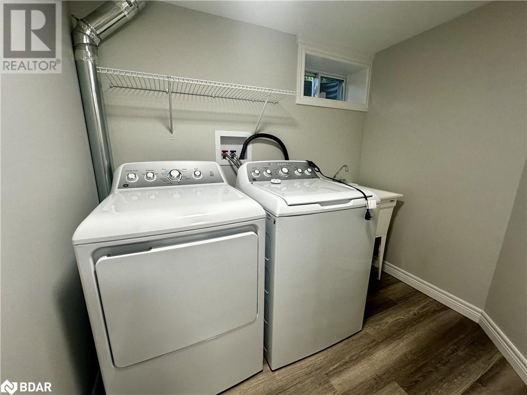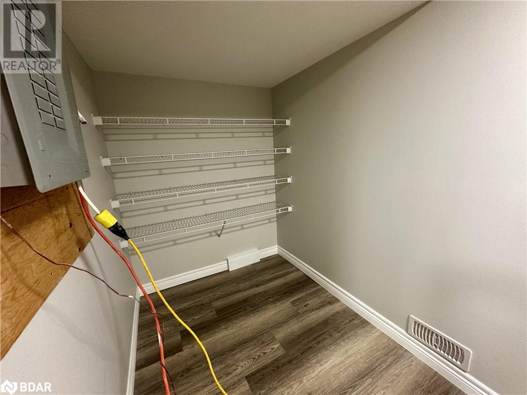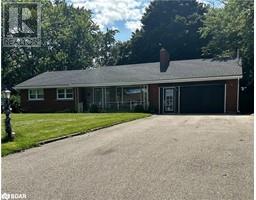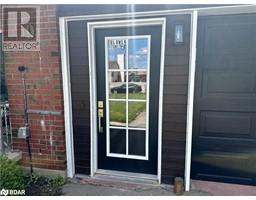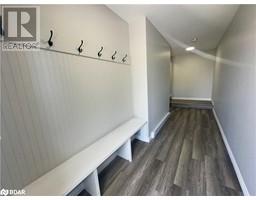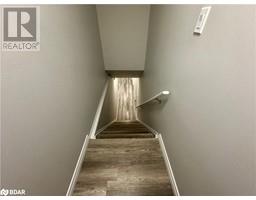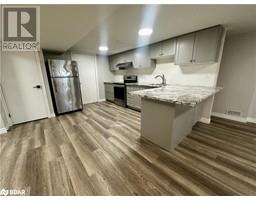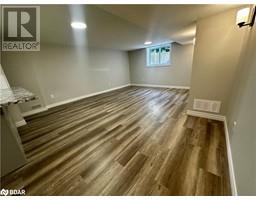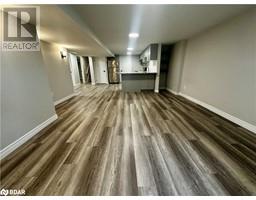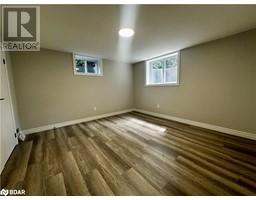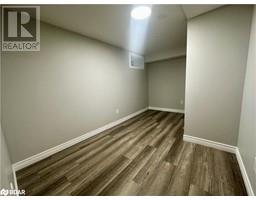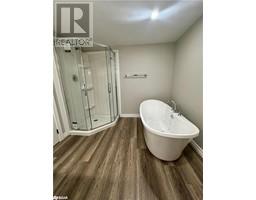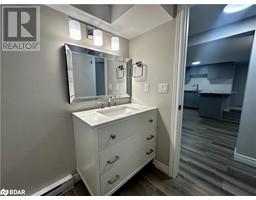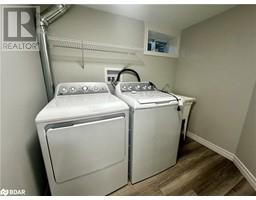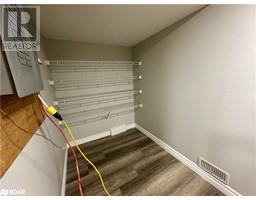9 Garnet Road Unit# Lower Brantford, Ontario N3T 5M1
$2,100 Monthly
Insurance, Heat, Landscaping, Water
Discover the perfect blend of comfort and convenience in this newly renovated 2 bedroom unit. Enter through your own private entrance into a beautiful open-concept kitchen and living room. The unit features modern finishes, including engineered vinyl flooring and granite countertops, along with large windows that fill the area with natural light. Enjoy a 4-piece bathroom that includes a free-standing tub and standing shower. Storage is abundant with a large pantry and closets throughout, as well as an in-suite laundry room with a utility sink to provide additional convenience. The shared backyard offers a great space to relax or entertain, and with three parking spaces available, parking is hassle-free. This unit comes with a stove, range hood, refrigerator, washer, and dryer. Water and heat are included, leaving hydro and internet as your only utility expenses. This charming home is ideal for small families, couples, or professionals. Don't miss out on this incredible rental opportunity and book a showing today! (id:26218)
Property Details
| MLS® Number | 40623490 |
| Property Type | Single Family |
| Amenities Near By | Schools |
| Features | Sump Pump |
| Parking Space Total | 3 |
Building
| Bathroom Total | 1 |
| Bedrooms Below Ground | 2 |
| Bedrooms Total | 2 |
| Appliances | Dryer, Refrigerator, Stove, Washer, Hood Fan |
| Architectural Style | Bungalow |
| Basement Development | Finished |
| Basement Type | Full (finished) |
| Construction Style Attachment | Detached |
| Cooling Type | Central Air Conditioning |
| Exterior Finish | Brick |
| Foundation Type | Poured Concrete |
| Heating Type | Forced Air, Heat Pump |
| Stories Total | 1 |
| Size Interior | 1205 Sqft |
| Type | House |
| Utility Water | Municipal Water |
Parking
| Attached Garage |
Land
| Access Type | Road Access |
| Acreage | No |
| Land Amenities | Schools |
| Sewer | Municipal Sewage System |
| Size Depth | 140 Ft |
| Size Frontage | 90 Ft |
| Size Total Text | Under 1/2 Acre |
| Zoning Description | R1-b |
Rooms
| Level | Type | Length | Width | Dimensions |
|---|---|---|---|---|
| Basement | Pantry | 11'5'' x 4'11'' | ||
| Basement | Laundry Room | 5'2'' x 7'6'' | ||
| Basement | 4pc Bathroom | 8'2'' x 8'10'' | ||
| Basement | Bedroom | 7'8'' x 12'8'' | ||
| Basement | Primary Bedroom | 11'7'' x 11'7'' | ||
| Basement | Living Room | 14'10'' x 17'2'' | ||
| Basement | Kitchen | 12'1'' x 12'11'' | ||
| Main Level | Foyer | 20'5'' x 5'9'' |
https://www.realtor.ca/real-estate/27204135/9-garnet-road-unit-lower-brantford
Interested?
Contact us for more information

Domenic Zavarella
Salesperson
https://www.zavarellarealty.ca/
https://www.facebook.com/zavarellarealty

441 Spadina Road
Toronto, Ontario M5P 2W3
(416) 488-2875
(416) 488-2694
www.foresthill.com


