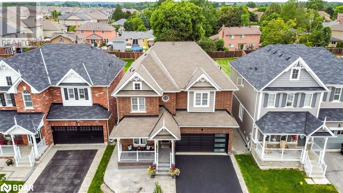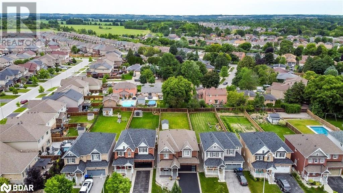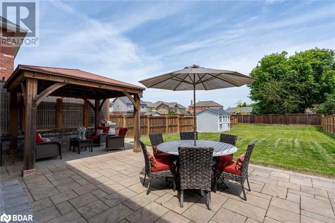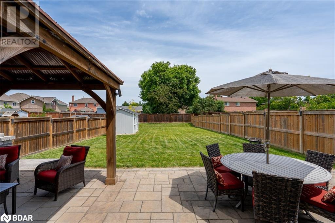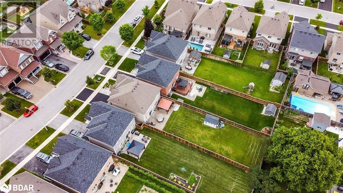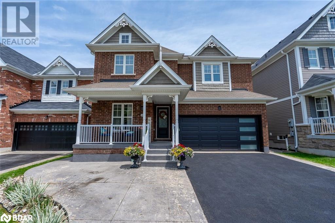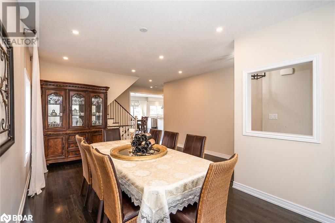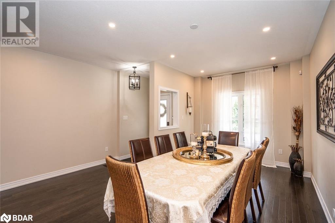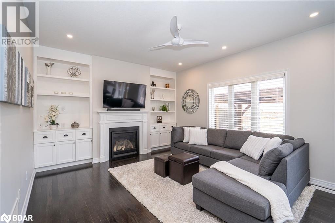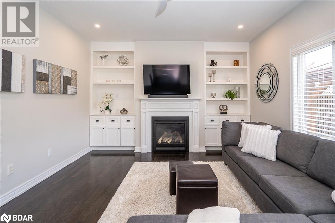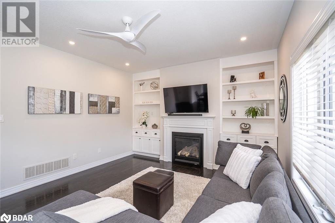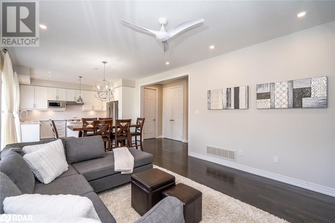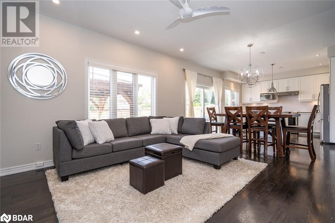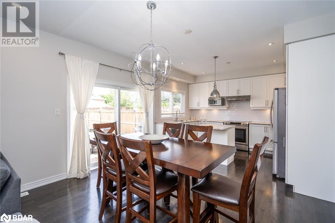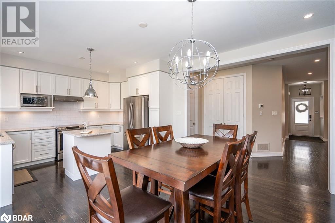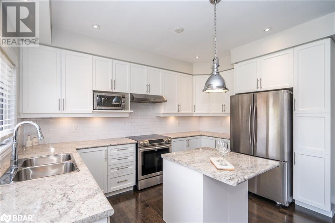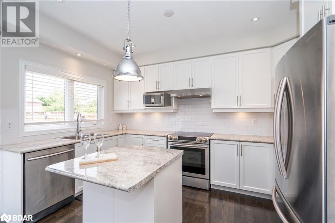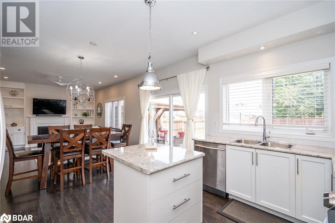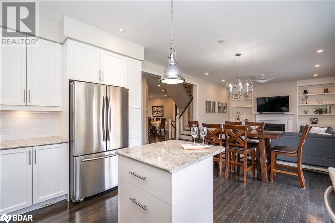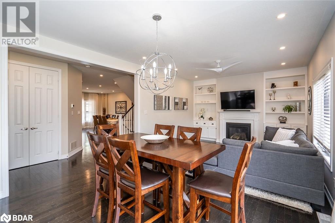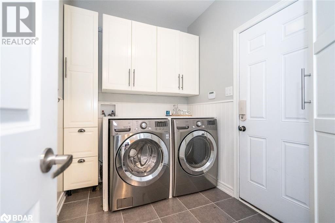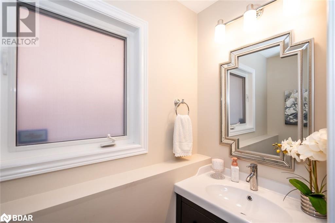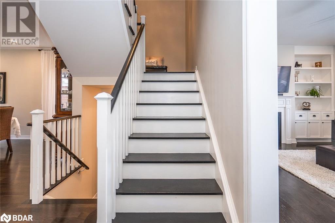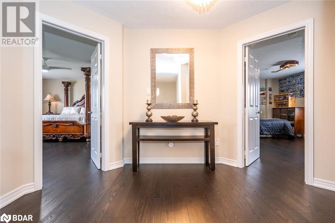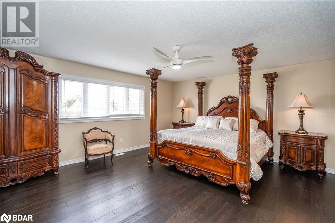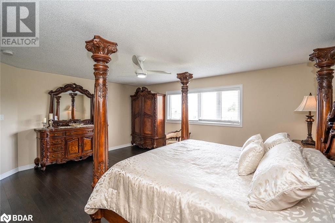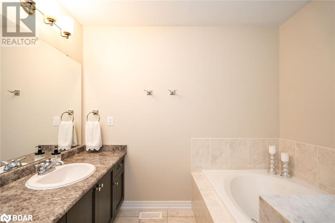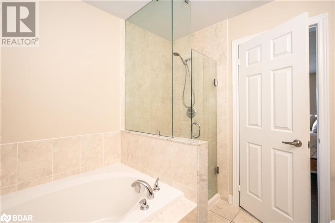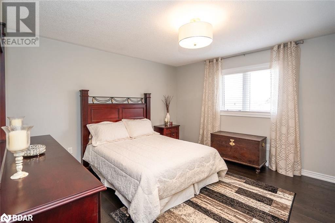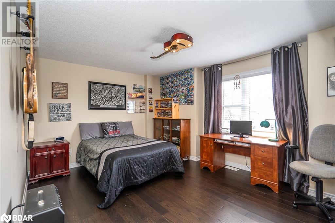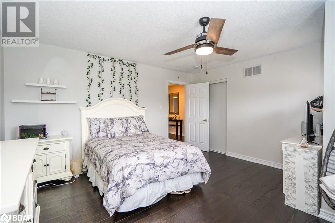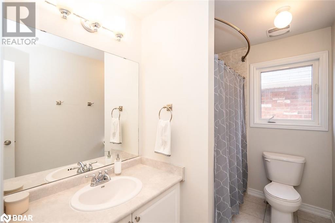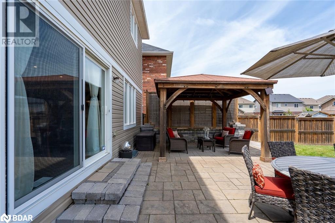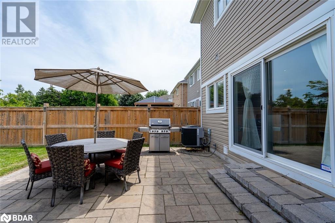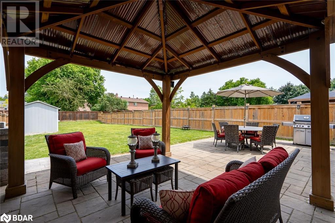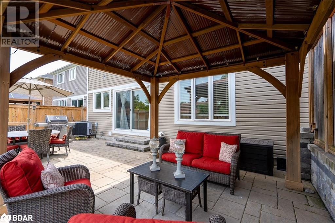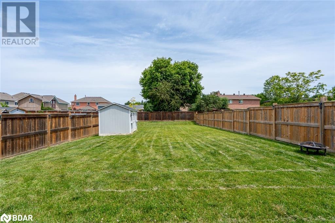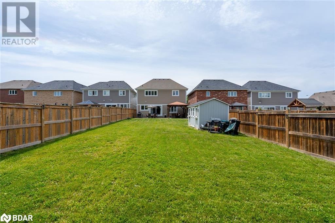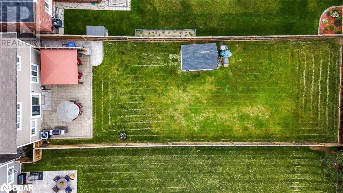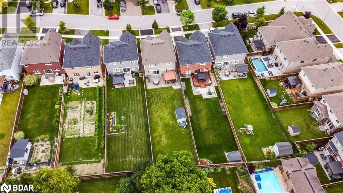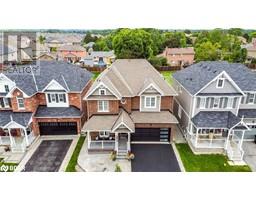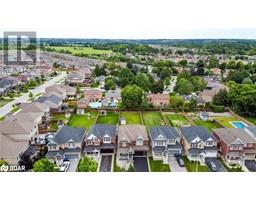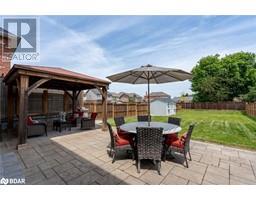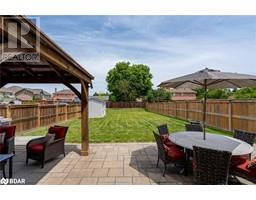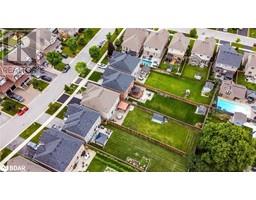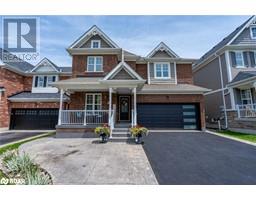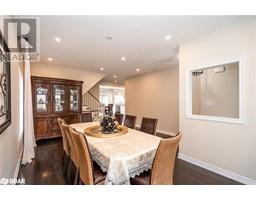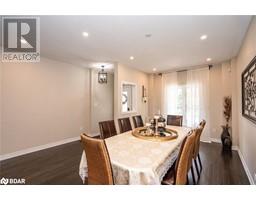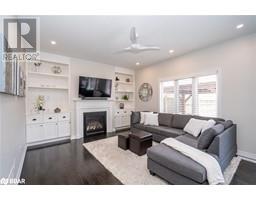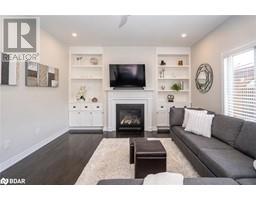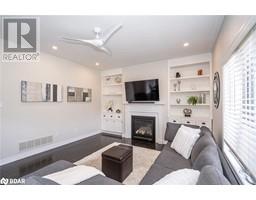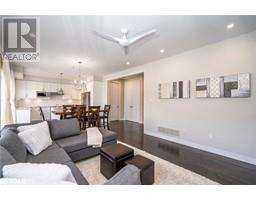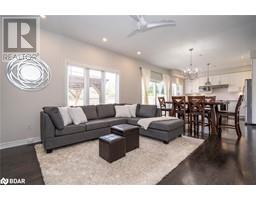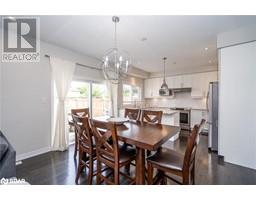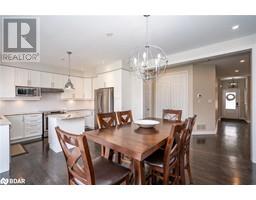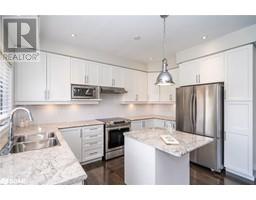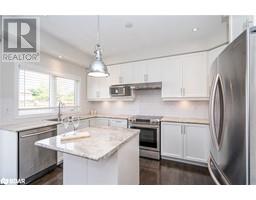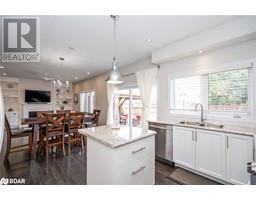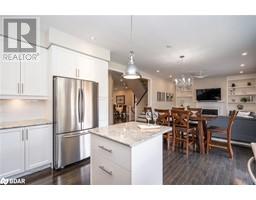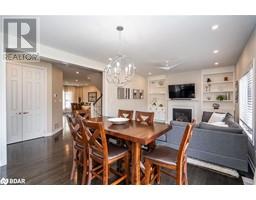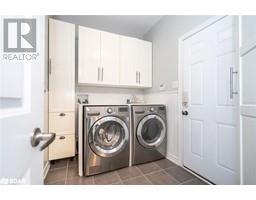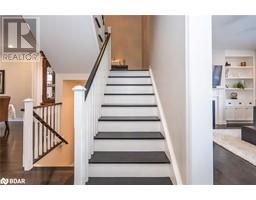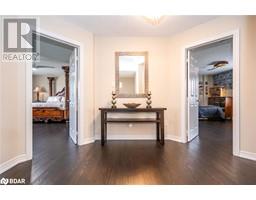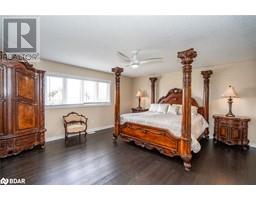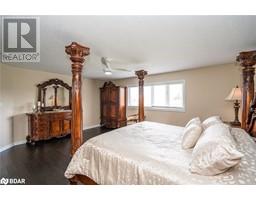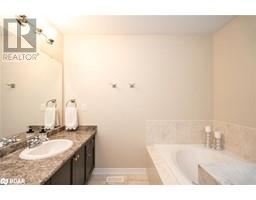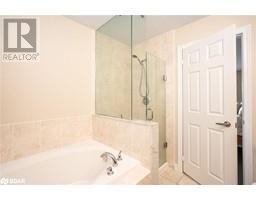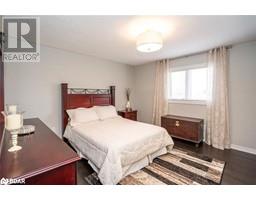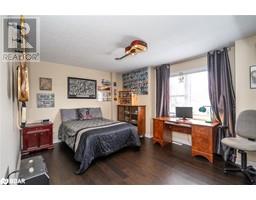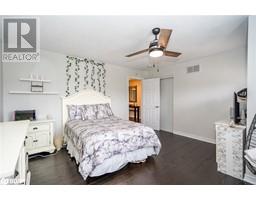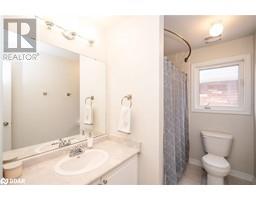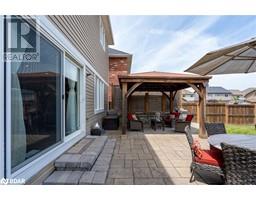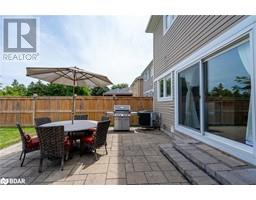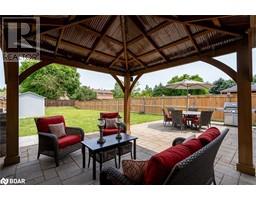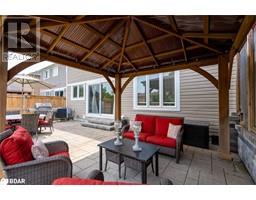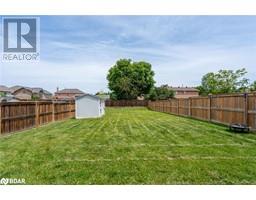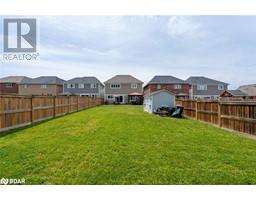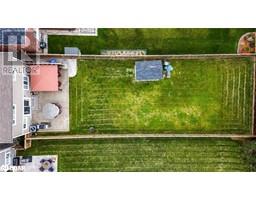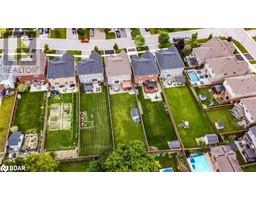89 Evans Road Alliston, Ontario L9R 0G2
$1,049,000
POOL SIZED LOT! 175 FEET DEEP. If you're looking for a large, modern 4 bdrm home, but also want to enjoy the outdoors, this home offers an unparalleled opportunity. With nearly 2,500 sq ft of interior space, paired with a massive, fenced backyard, this home truly gives you the best of both worlds. Main floor features a bright, open concept floor plan with 9 foot ceilings. Backyard has a nice patio, gazebo, shed. Rear neighbors are a good distance away and are separated by large, mature trees. Nice curb appeal with brick front, new garage door, and stone walkway creating a triple wide driveway. 2nd floor boasts 4 huge bedrooms, and 2 baths, including master ensuite with glass shower. Gas FP in liv room, M/F laundry, hardwood throughout (carpet free), inside entry to 2 car, insulated garage, R/I bath in basement, humidifier on furnace, stone walk-way at side of house, gas BBQ hook-up, pot lights, covered front porch. Short walk to parks and schools. Close to dining/shopping as well. Click View Listing on Realtor Website for age, sq foot, prop taxes and more. (id:26218)
Property Details
| MLS® Number | 40615066 |
| Property Type | Single Family |
| Amenities Near By | Golf Nearby, Park, Schools |
| Community Features | Community Centre |
| Equipment Type | Other, Water Heater |
| Features | Automatic Garage Door Opener |
| Parking Space Total | 5 |
| Rental Equipment Type | Other, Water Heater |
Building
| Bathroom Total | 3 |
| Bedrooms Above Ground | 4 |
| Bedrooms Total | 4 |
| Appliances | Central Vacuum, Dishwasher, Dryer, Refrigerator, Washer, Window Coverings, Garage Door Opener |
| Architectural Style | 2 Level |
| Basement Development | Unfinished |
| Basement Type | Full (unfinished) |
| Construction Style Attachment | Detached |
| Cooling Type | Central Air Conditioning |
| Exterior Finish | Brick, Vinyl Siding |
| Fireplace Present | Yes |
| Fireplace Total | 1 |
| Half Bath Total | 1 |
| Heating Fuel | Natural Gas |
| Heating Type | Forced Air |
| Stories Total | 2 |
| Size Interior | 2430 Sqft |
| Type | House |
| Utility Water | Municipal Water |
Parking
| Attached Garage |
Land
| Acreage | No |
| Land Amenities | Golf Nearby, Park, Schools |
| Sewer | Municipal Sewage System |
| Size Depth | 174 Ft |
| Size Frontage | 40 Ft |
| Size Total Text | Under 1/2 Acre |
| Zoning Description | Res |
Rooms
| Level | Type | Length | Width | Dimensions |
|---|---|---|---|---|
| Second Level | 4pc Bathroom | Measurements not available | ||
| Second Level | 4pc Bathroom | Measurements not available | ||
| Second Level | Bedroom | 14'2'' x 13'3'' | ||
| Second Level | Bedroom | 14'6'' x 14'5'' | ||
| Second Level | Bedroom | 15'6'' x 11'6'' | ||
| Second Level | Bedroom | 18'2'' x 16'6'' | ||
| Main Level | 2pc Bathroom | Measurements not available | ||
| Main Level | Laundry Room | 9'6'' x 6'5'' | ||
| Main Level | Family Room | 19'8'' x 10'7'' | ||
| Main Level | Living Room | 15'3'' x 13'2'' | ||
| Main Level | Breakfast | 13'2'' x 10'3'' | ||
| Main Level | Kitchen | 13'2'' x 12'6'' |
https://www.realtor.ca/real-estate/27123755/89-evans-road-alliston
Interested?
Contact us for more information

Ted Tesseris
Broker
20 Victoria Street West Unit: 200
Alliston, Ontario L9R 1T9
(705) 435-5556
www.remaxchay.com


