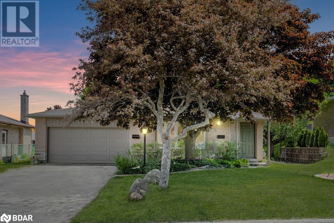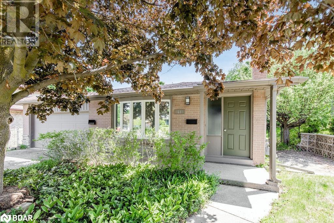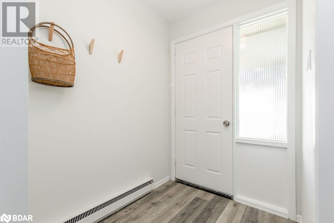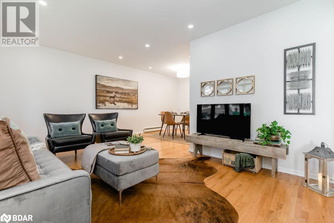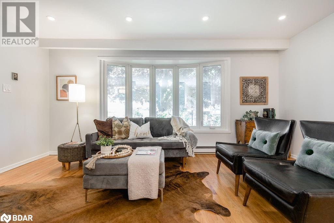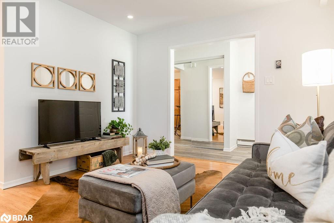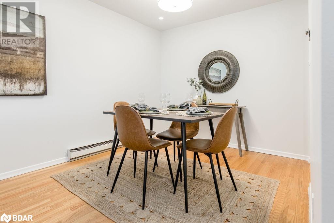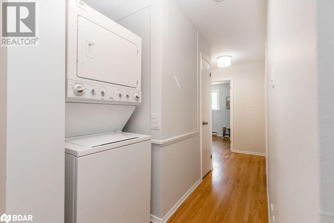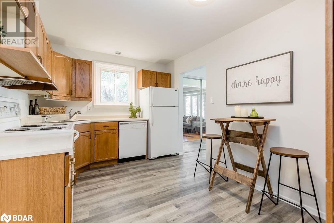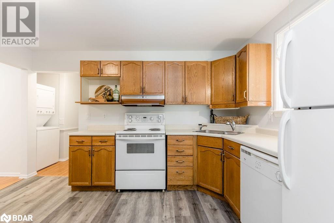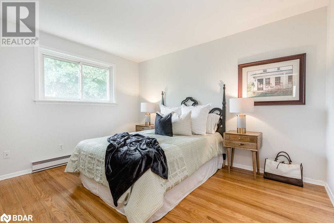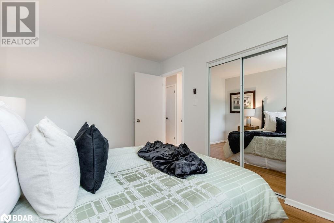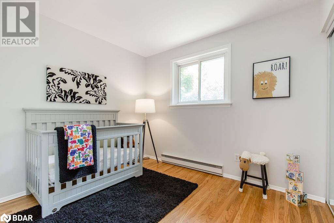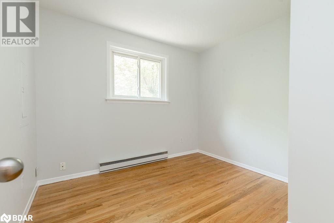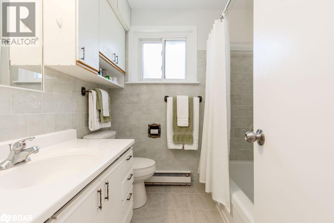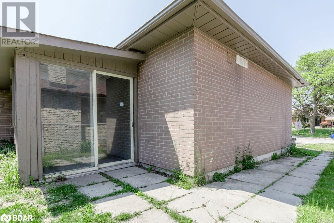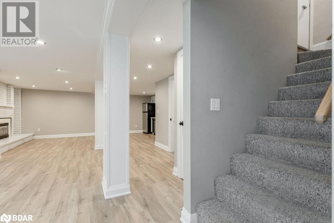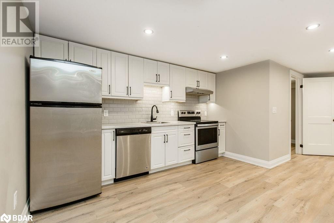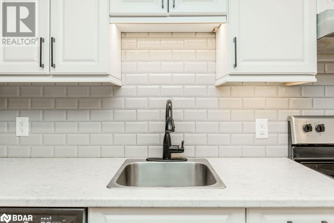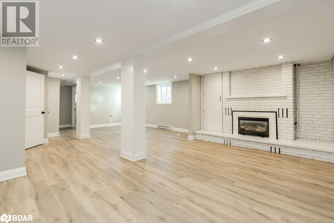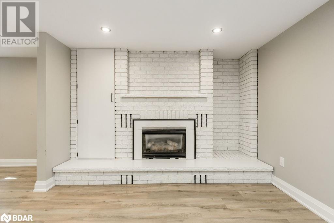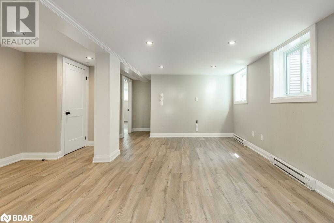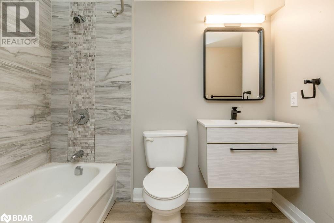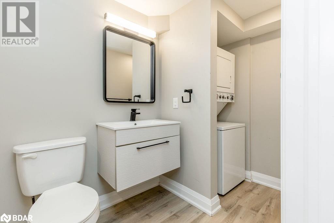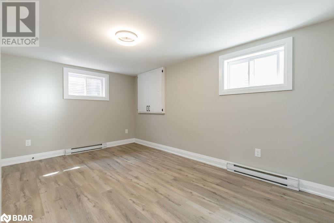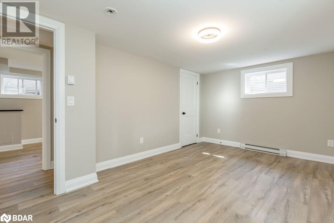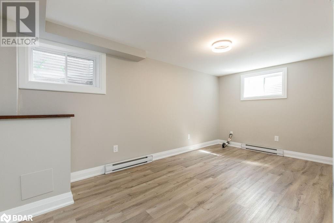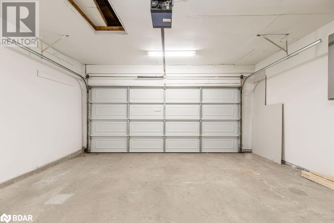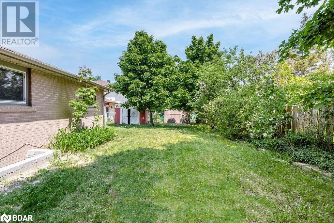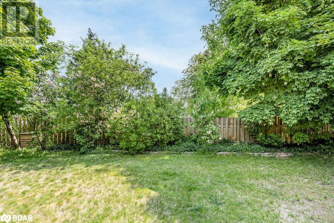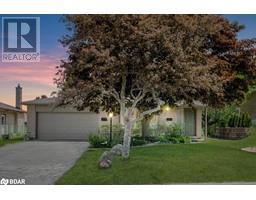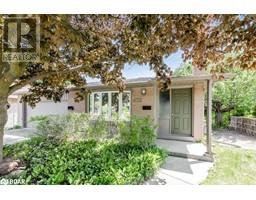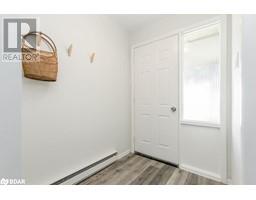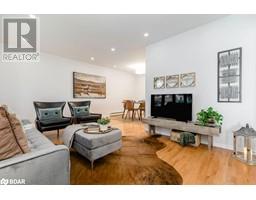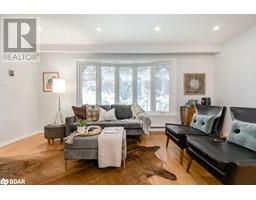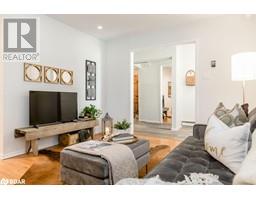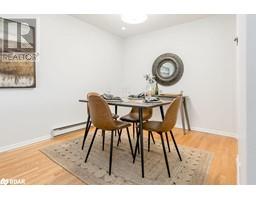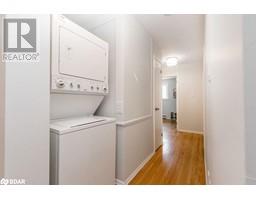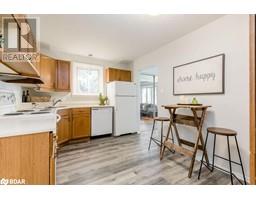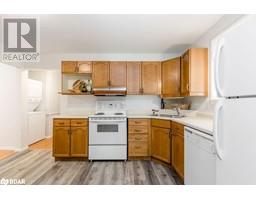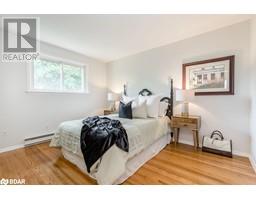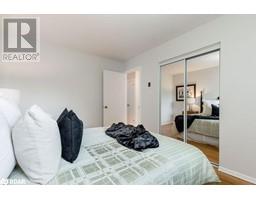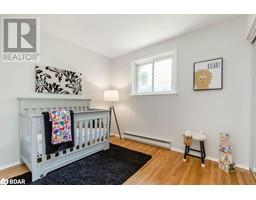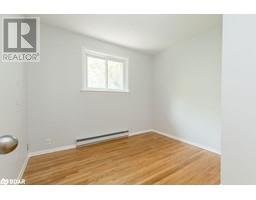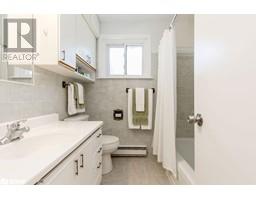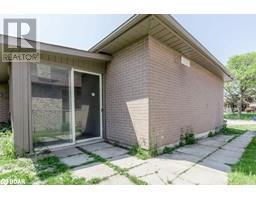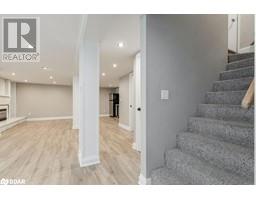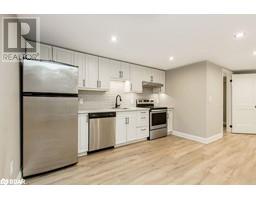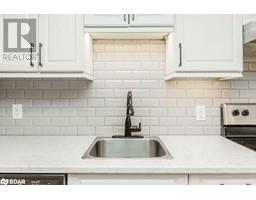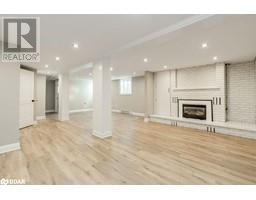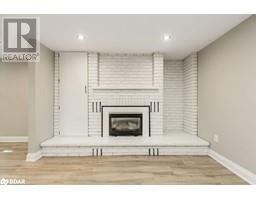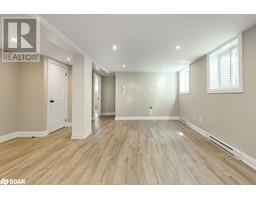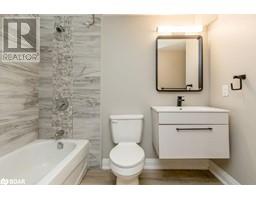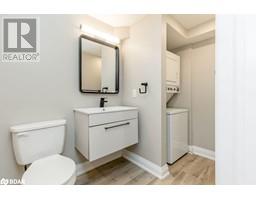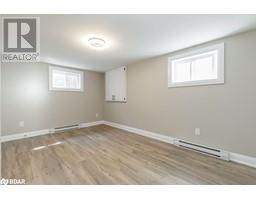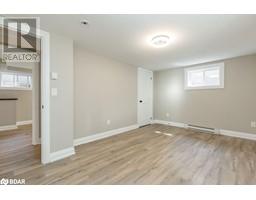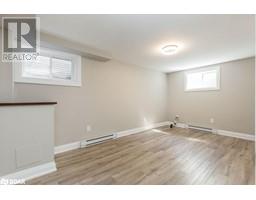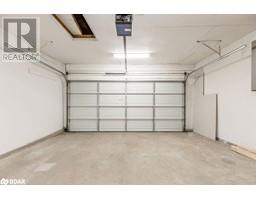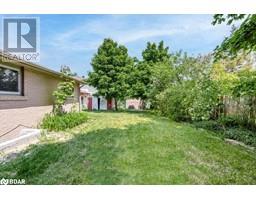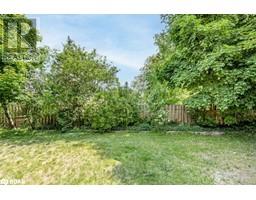83 Marshall Street Barrie, Ontario L4N 3S9
$829,000
FULLY VACANT legal 2nd suite registered with the City of Barrie! Offering either a great way to offset your mortgage while enjoying one unit yourself OR huge investment potential. The units have separate electrical meters and individual laundry facilities for added convenience. This all-brick bungalow features 3 bedrooms on the upper level and 2 bedrooms on the lower level. The upper unit showcases an oak kitchen and oak hardwood flooring. While it retains some of its original charm, it has been meticulously maintained and updated throughout the years. Updates in the upper unit include some new flooring (kitchen and entry), fresh paint throughout, and smooth ceilings with pot lights. The front bay windows were also replaced approximately 10 years ago. The lower unit, completed in 2019, is simply stunning. With a spacious living/dining area featuring a gas fireplace, it seamlessly transitions into a large kitchen. The lower level boasts beautiful vinyl plank floors over sub flooring, new windows, and proper weeping tile drainage with new window wells (all 2019). The kitchen showcases a stylish subway tile backsplash and newer stainless steel appliances, while the bathroom exudes a chic modern style. Additional upgrades to the house include a new roof in 2019 and a new garage door in 2018. Don't miss out on this incredible opportunity to own a well-maintained property with income potential! (id:26218)
Property Details
| MLS® Number | 40613983 |
| Property Type | Single Family |
| Amenities Near By | Place Of Worship, Public Transit, Schools, Shopping |
| Community Features | Community Centre, School Bus |
| Equipment Type | Water Heater |
| Features | Paved Driveway |
| Parking Space Total | 6 |
| Rental Equipment Type | Water Heater |
Building
| Bathroom Total | 2 |
| Bedrooms Above Ground | 3 |
| Bedrooms Below Ground | 2 |
| Bedrooms Total | 5 |
| Appliances | Dishwasher, Dryer, Refrigerator, Stove, Washer |
| Architectural Style | Bungalow |
| Basement Development | Finished |
| Basement Type | Full (finished) |
| Constructed Date | 1971 |
| Construction Style Attachment | Detached |
| Cooling Type | None |
| Exterior Finish | Brick |
| Fireplace Present | Yes |
| Fireplace Total | 1 |
| Foundation Type | Block |
| Heating Fuel | Electric, Natural Gas |
| Heating Type | Baseboard Heaters |
| Stories Total | 1 |
| Size Interior | 1098 Sqft |
| Type | House |
| Utility Water | Municipal Water |
Parking
| Attached Garage |
Land
| Access Type | Highway Access, Highway Nearby, Rail Access |
| Acreage | No |
| Land Amenities | Place Of Worship, Public Transit, Schools, Shopping |
| Sewer | Municipal Sewage System |
| Size Depth | 100 Ft |
| Size Frontage | 60 Ft |
| Size Total Text | Under 1/2 Acre |
| Zoning Description | R2 |
Rooms
| Level | Type | Length | Width | Dimensions |
|---|---|---|---|---|
| Basement | Bedroom | 14'6'' x 10'0'' | ||
| Basement | Bedroom | 14'6'' x 8'6'' | ||
| Basement | 4pc Bathroom | Measurements not available | ||
| Basement | Kitchen | 12'6'' x 12'0'' | ||
| Basement | Living Room/dining Room | 28'0'' x 10'6'' | ||
| Main Level | 4pc Bathroom | Measurements not available | ||
| Main Level | Bedroom | 8'6'' x 10'0'' | ||
| Main Level | Bedroom | 9'8'' x 10'0'' | ||
| Main Level | Bedroom | 9'8'' x 12'3'' | ||
| Main Level | Living Room | 17'2'' x 11'3'' | ||
| Main Level | Dining Room | 10'0'' x 9'1'' | ||
| Main Level | Kitchen | 9'6'' x 13'1'' |
https://www.realtor.ca/real-estate/27111726/83-marshall-street-barrie
Interested?
Contact us for more information

Ken Poole
Salesperson
(705) 792-4043
63 Collier Street
Barrie, Ontario L4M 1G7
(705) 792-2055
(705) 792-4043


