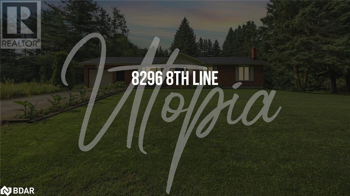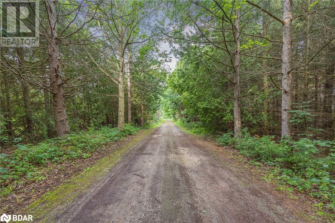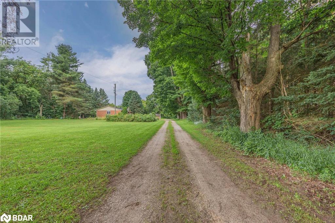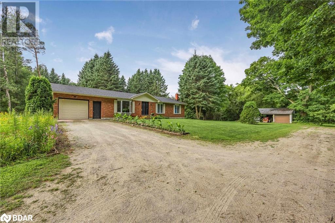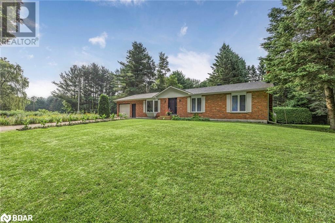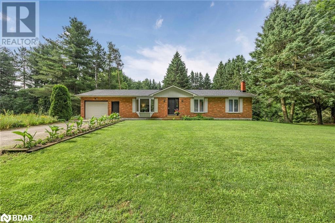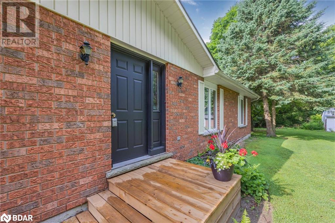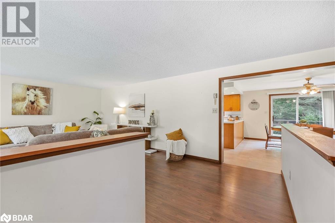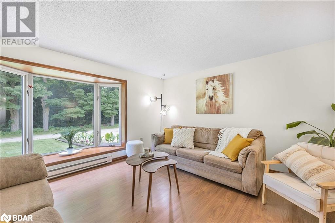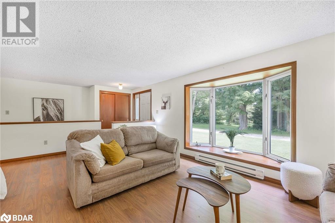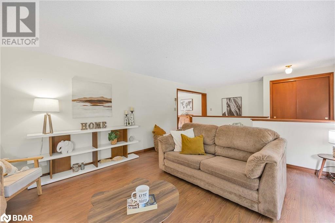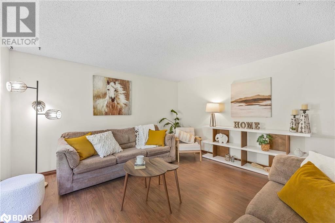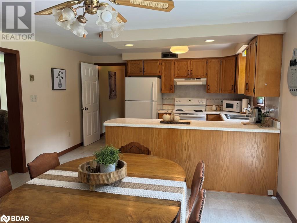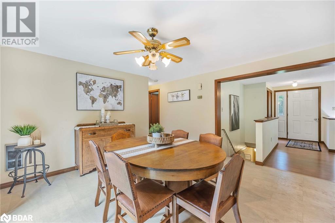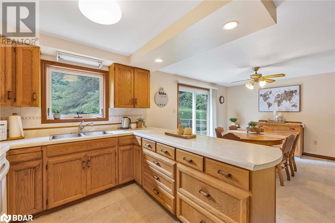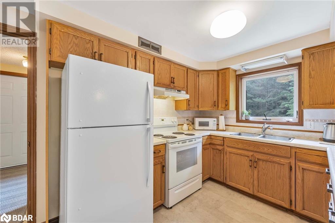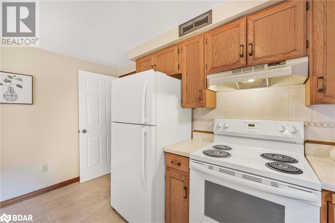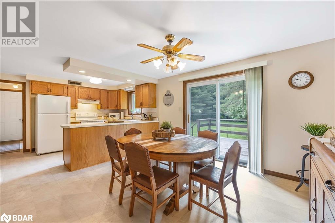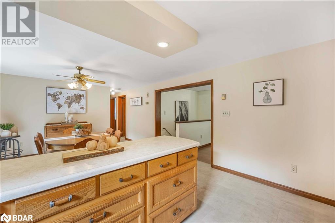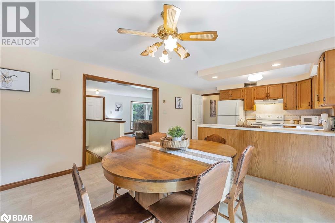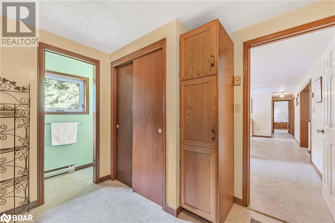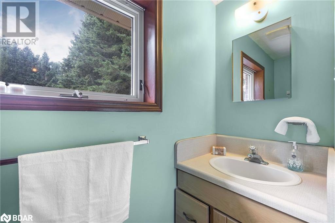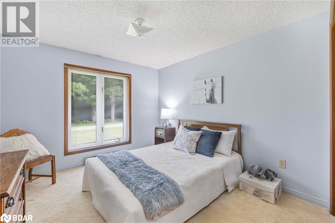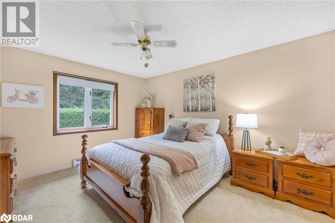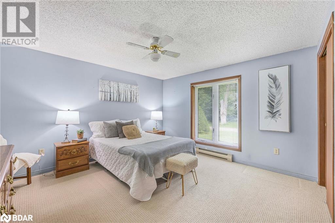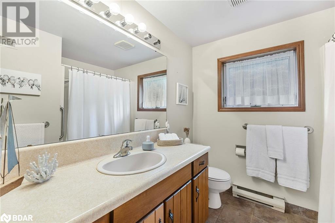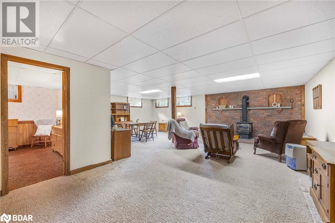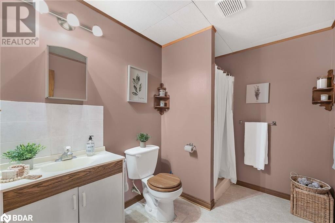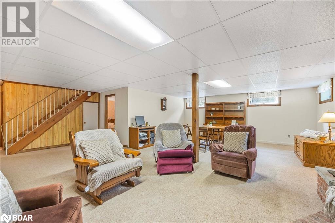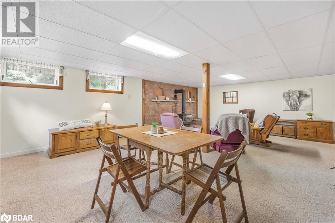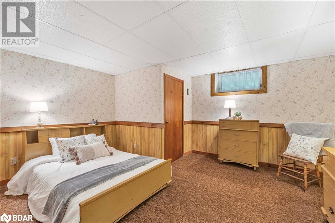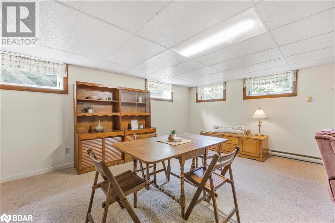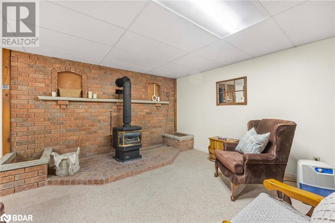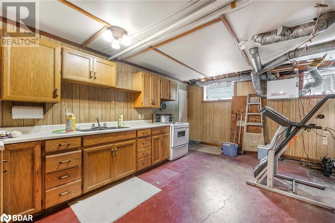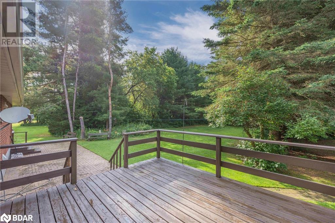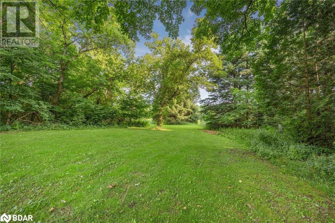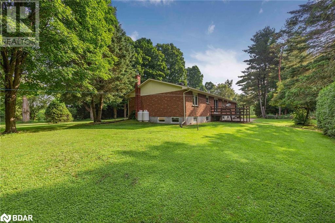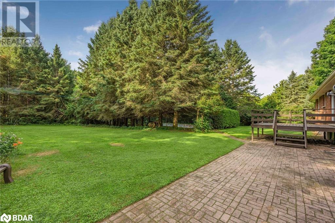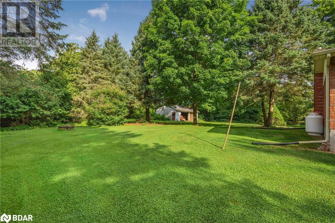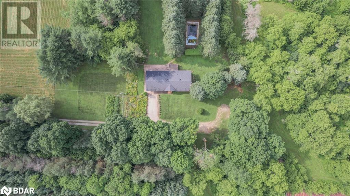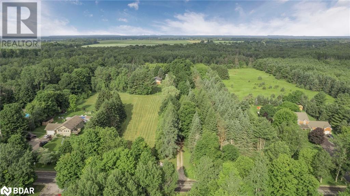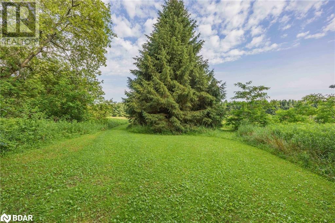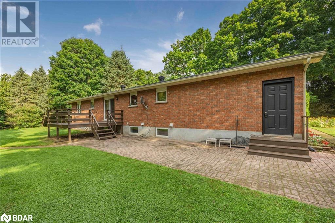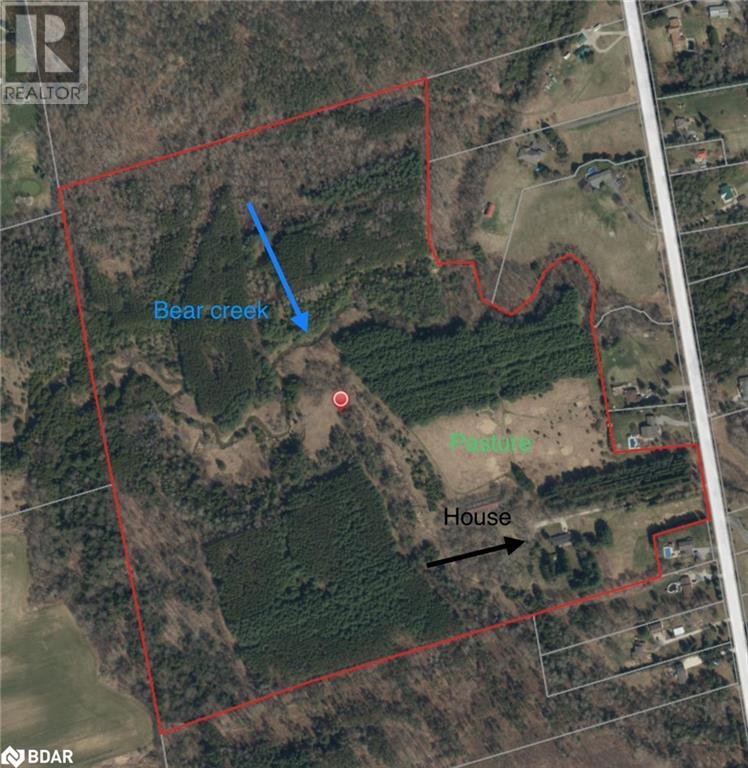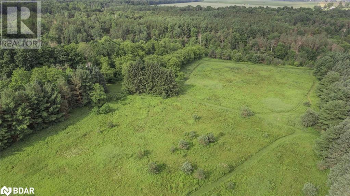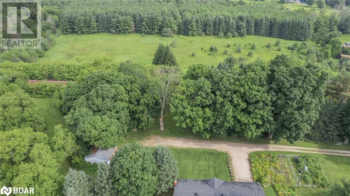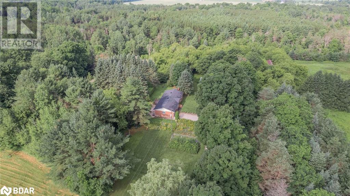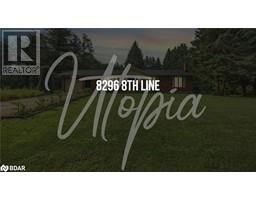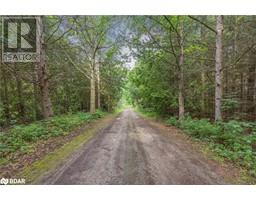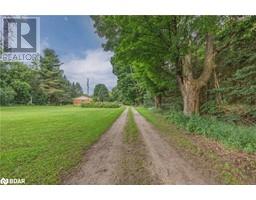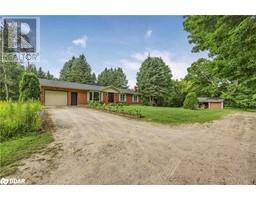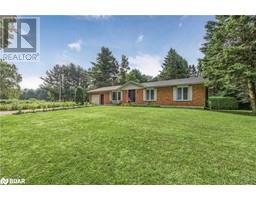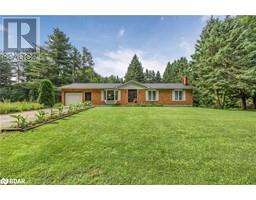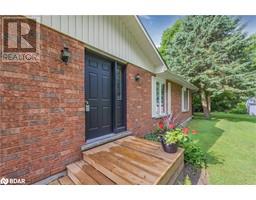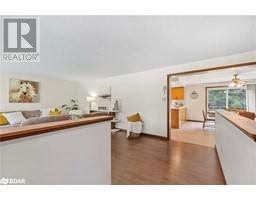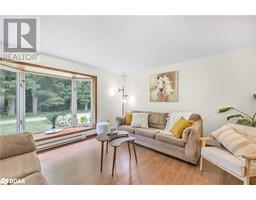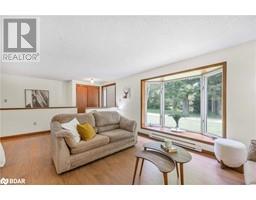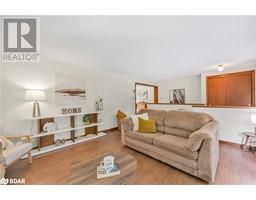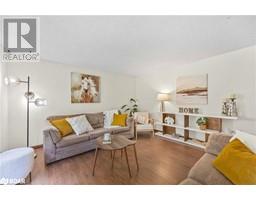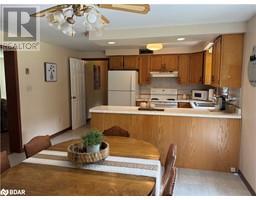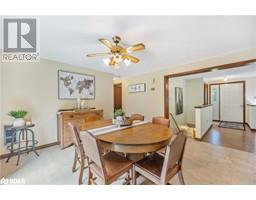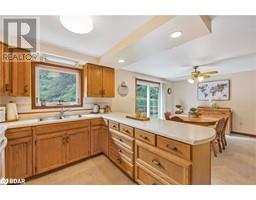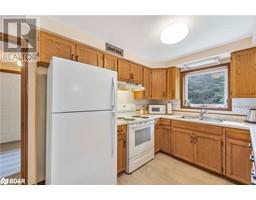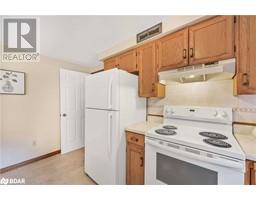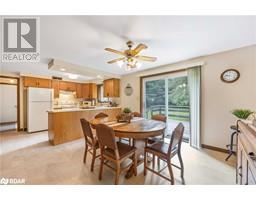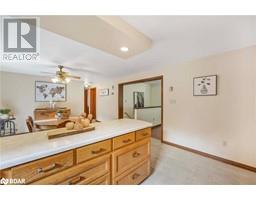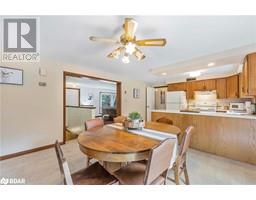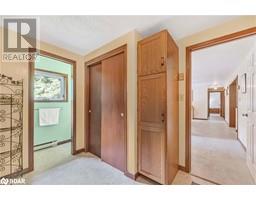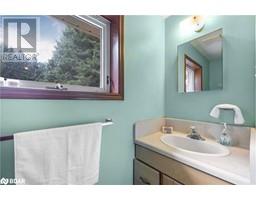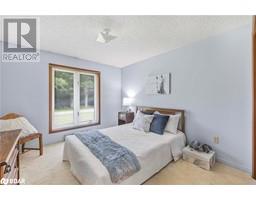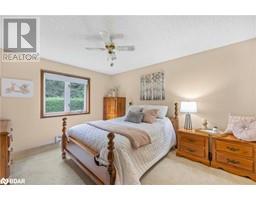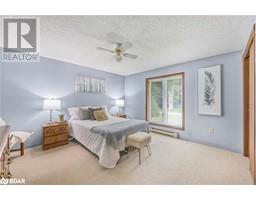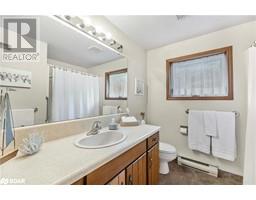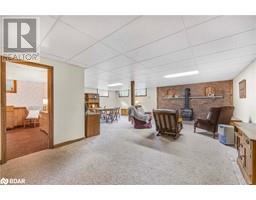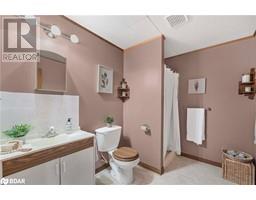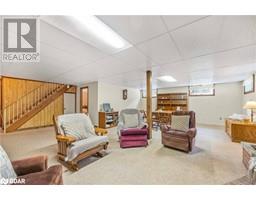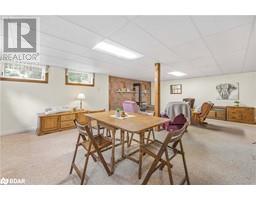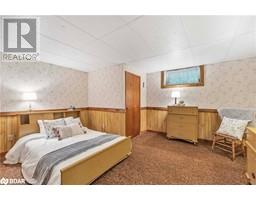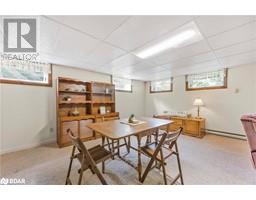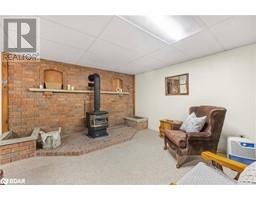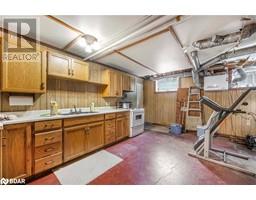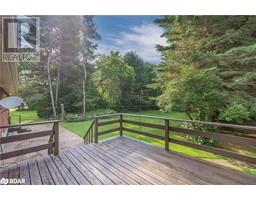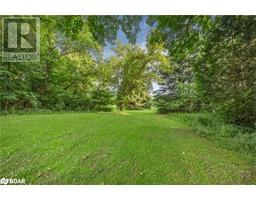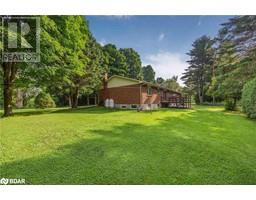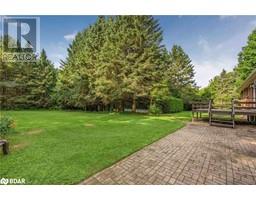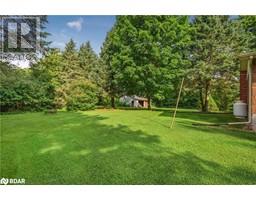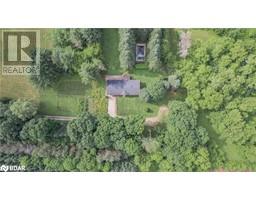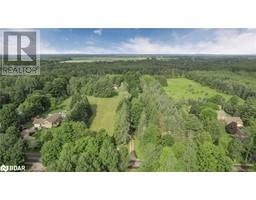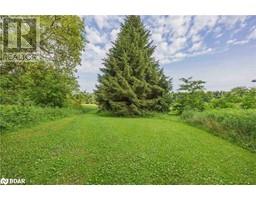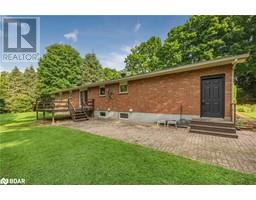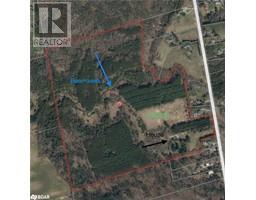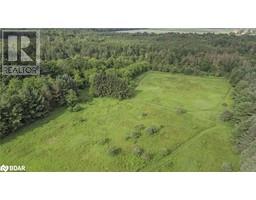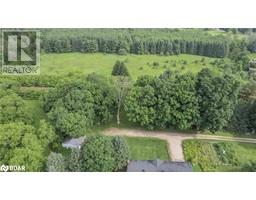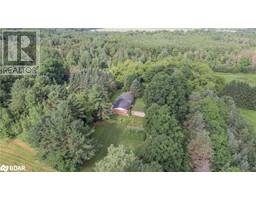8296 8th Line Essa, Ontario L0M 1T0
$1,999,000
If you are craving peace and tranquility or seeking an ideal spot for a hobby farm/horse farm, then look no further than this idyllic 75 acre country beauty. With Bear Creek running thru, cleared pasture, trails and a ranch style bungalow to call home, this property has everything you could need. This well maintained home offers a newer roof (2017) updated flooring through kitchen/dining/living rooms. Great main floor layout having an open kitchen/dining room which leads out onto a large deck and cleared back yard area. Great sized living room, mud room, 3 good sized bedrooms, family bathroom and powder room complete the main level. The over sized garage has inside entry to the mud room and separate entrance to the lower level, which offers the opportunity for an in law suite. The lower level has a large rec room with propane fireplace, bedroom, bathroom, kitchen and laundry. The home was enjoyed by the original owners and is an opportunity to create a lifestyle people dream of. Hwy access close by, south Barrie amenities and 10 mins to Angus. (id:26218)
Property Details
| MLS® Number | 40619064 |
| Property Type | Single Family |
| Amenities Near By | Golf Nearby |
| Community Features | School Bus |
| Equipment Type | Propane Tank |
| Features | Conservation/green Belt, Country Residential, Sump Pump, Automatic Garage Door Opener |
| Parking Space Total | 11 |
| Rental Equipment Type | Propane Tank |
| Structure | Shed |
Building
| Bathroom Total | 3 |
| Bedrooms Above Ground | 3 |
| Bedrooms Below Ground | 1 |
| Bedrooms Total | 4 |
| Appliances | Central Vacuum, Dryer, Freezer, Refrigerator, Satellite Dish, Washer, Hood Fan, Window Coverings |
| Architectural Style | Bungalow |
| Basement Development | Partially Finished |
| Basement Type | Full (partially Finished) |
| Constructed Date | 1989 |
| Construction Style Attachment | Detached |
| Cooling Type | None |
| Exterior Finish | Brick, Other |
| Fire Protection | Smoke Detectors |
| Fireplace Fuel | Propane |
| Fireplace Present | Yes |
| Fireplace Total | 1 |
| Fireplace Type | Other - See Remarks |
| Fixture | Ceiling Fans |
| Foundation Type | Poured Concrete |
| Half Bath Total | 1 |
| Heating Fuel | Electric, Propane |
| Heating Type | Baseboard Heaters |
| Stories Total | 1 |
| Size Interior | 1415 Sqft |
| Type | House |
| Utility Water | Drilled Well |
Parking
| Attached Garage |
Land
| Access Type | Road Access, Highway Access |
| Acreage | Yes |
| Land Amenities | Golf Nearby |
| Sewer | Septic System |
| Size Depth | 1994 Ft |
| Size Frontage | 271 Ft |
| Size Irregular | 75.27 |
| Size Total | 75.27 Ac|50 - 100 Acres |
| Size Total Text | 75.27 Ac|50 - 100 Acres |
| Zoning Description | Agr |
Rooms
| Level | Type | Length | Width | Dimensions |
|---|---|---|---|---|
| Lower Level | Kitchen | 23'0'' x 15'0'' | ||
| Lower Level | 3pc Bathroom | Measurements not available | ||
| Lower Level | Recreation Room | 26'0'' x 27'0'' | ||
| Lower Level | Bedroom | 8'8'' x 6'6'' | ||
| Main Level | 4pc Bathroom | Measurements not available | ||
| Main Level | 2pc Bathroom | Measurements not available | ||
| Main Level | Mud Room | 10'1'' x 7'9'' | ||
| Main Level | Living Room | 21'6'' x 12'8'' | ||
| Main Level | Eat In Kitchen | 21'5'' x 12'8'' | ||
| Main Level | Bedroom | 10'0'' x 13'0'' | ||
| Main Level | Bedroom | 10'8'' x 13'0'' | ||
| Main Level | Primary Bedroom | 14'6'' x 13'0'' |
Utilities
| Electricity | Available |
https://www.realtor.ca/real-estate/27156732/8296-8th-line-essa
Interested?
Contact us for more information
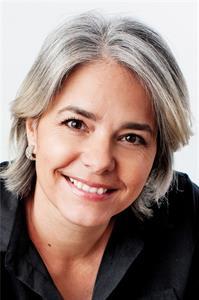
Diane Beauchesne
Salesperson
(705) 722-5246
www.thebexperience.com/
www.facebook.com/teambeauchesne/
twitter.com/TeamBeauchesne

218 Bayfield St.#200
Barrie, Ontario L4M 3B5
(705) 722-7100
(705) 722-5246
www.remaxchay.com/
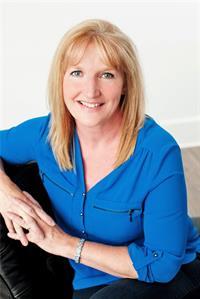
Sarah Coppard
Salesperson
(705) 722-5246
www.thebexperience.com/
www.linkedin.com/in/sarah-coppard-37462a52
https://www.instagram.com/sarahcoppard.realtor/

218 Bayfield St.#200
Barrie, Ontario L4M 3B5
(705) 722-7100
(705) 722-5246
www.remaxchay.com/
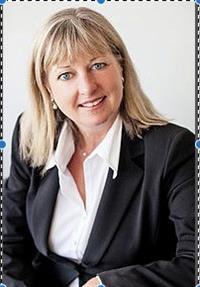
Arlette Utton
Broker of Record
(705) 737-3758
298 Tollendal Mill Road
Barrie, Ontario L4N 7S6
(705) 737-4000
(705) 737-3758


