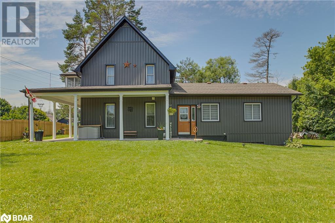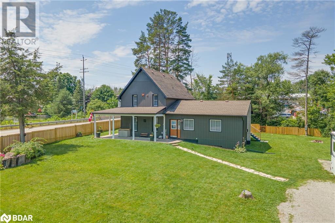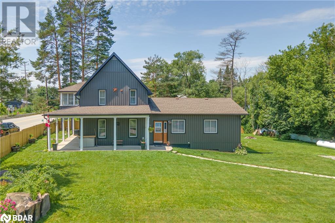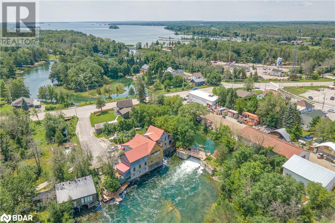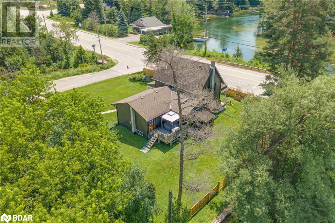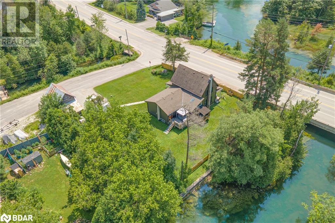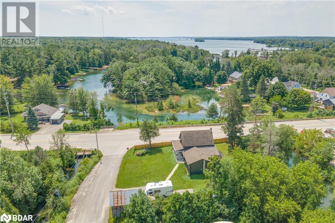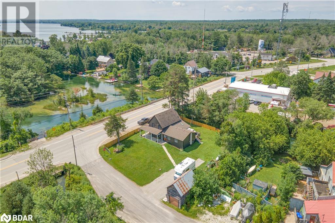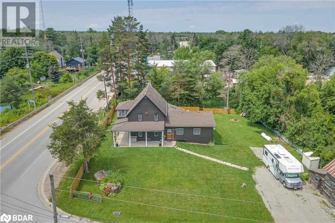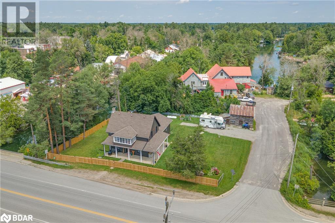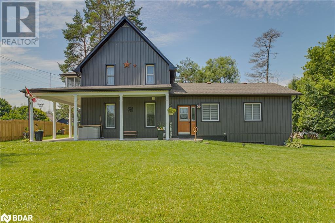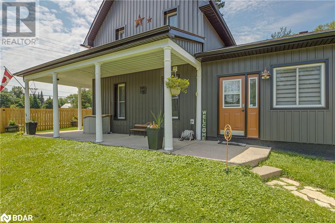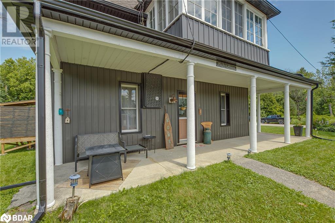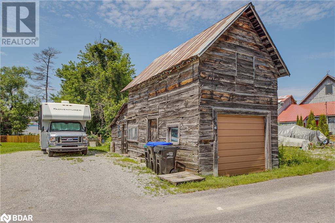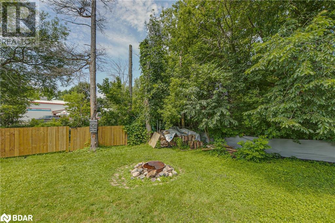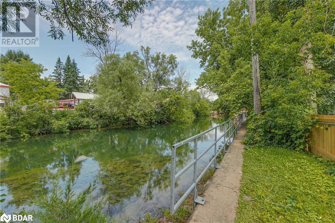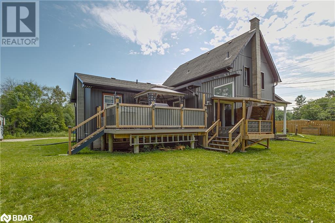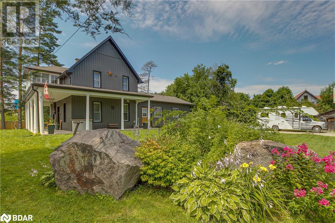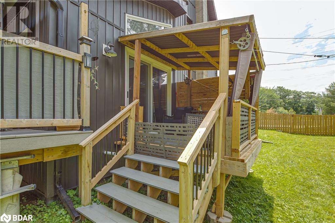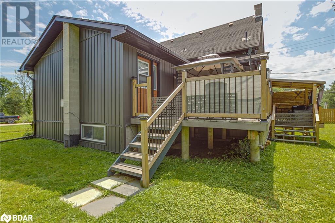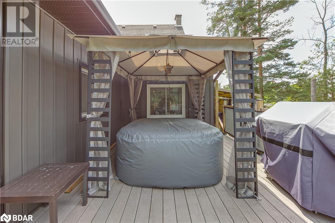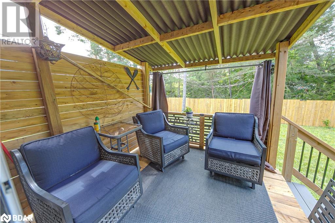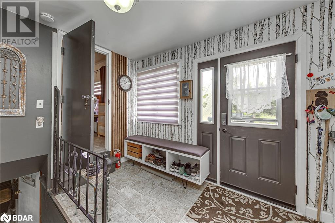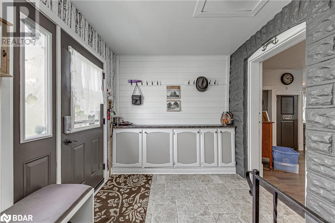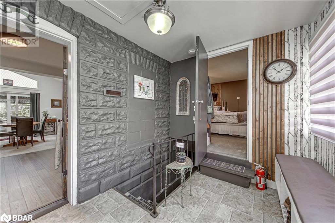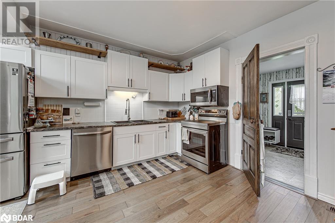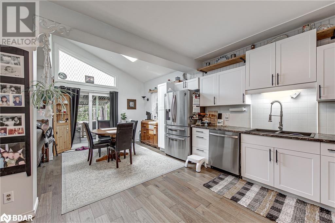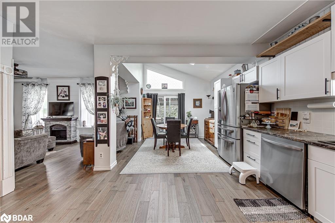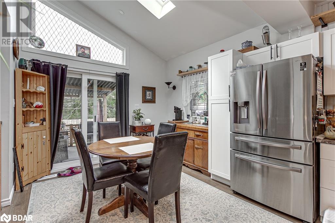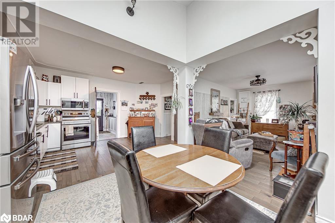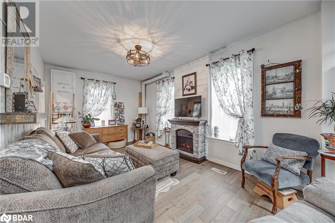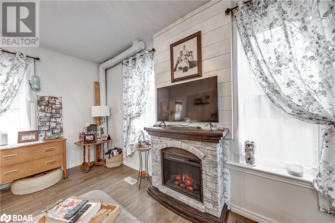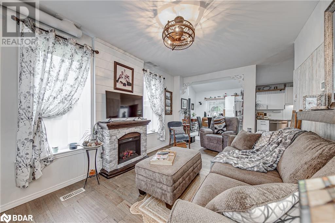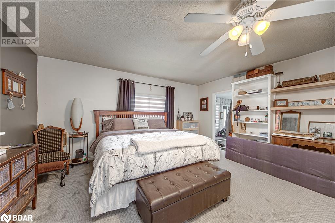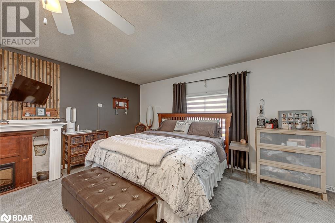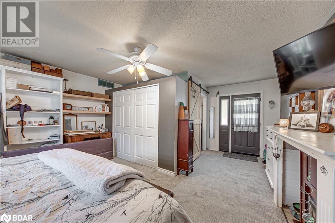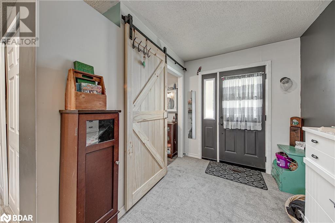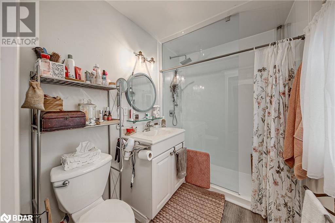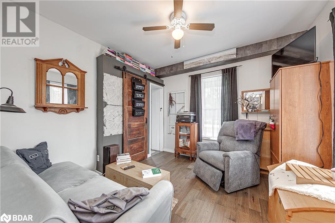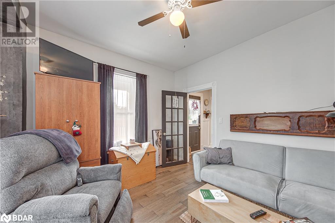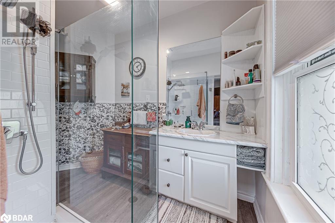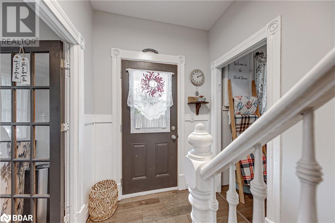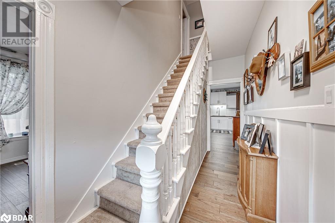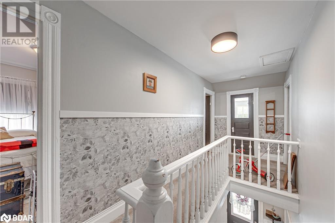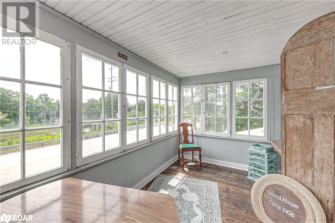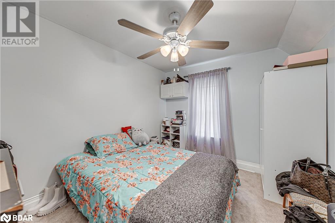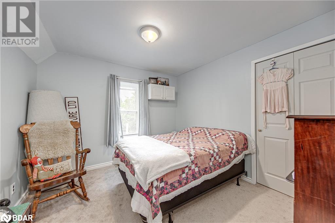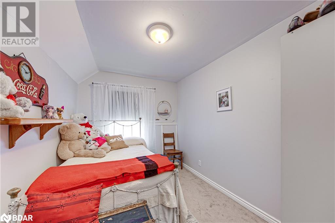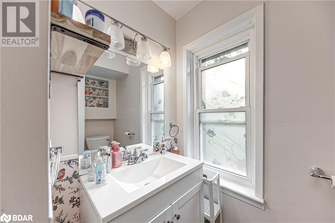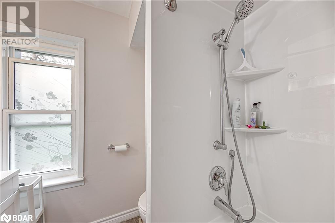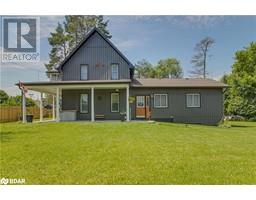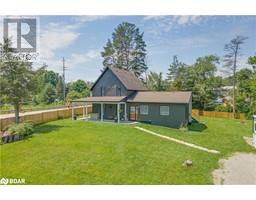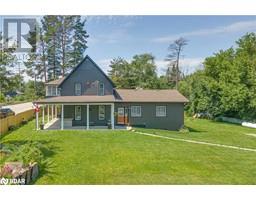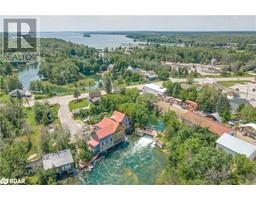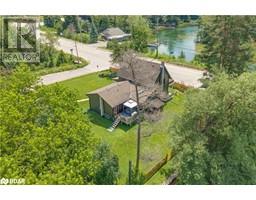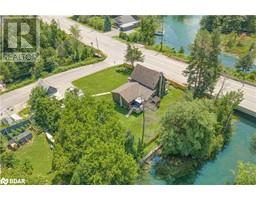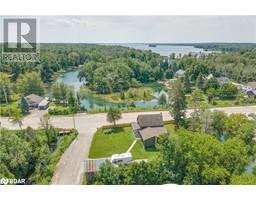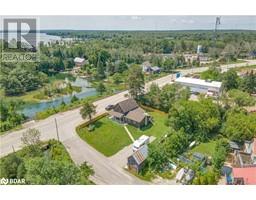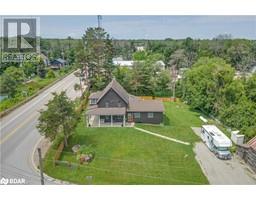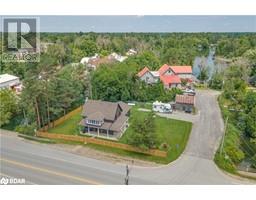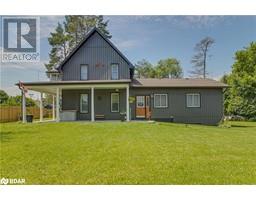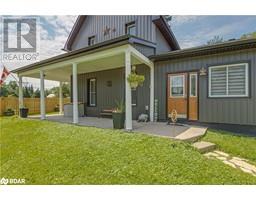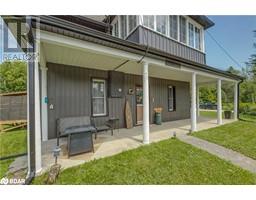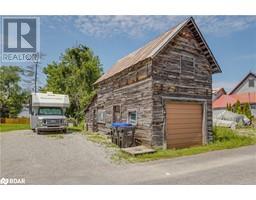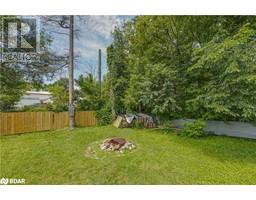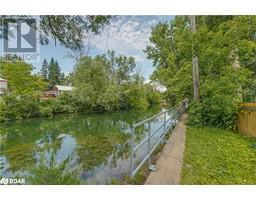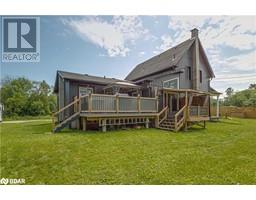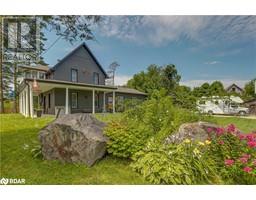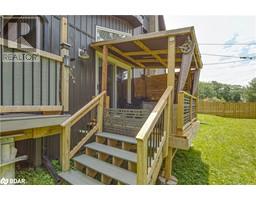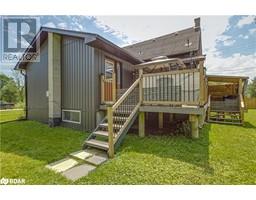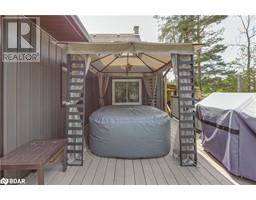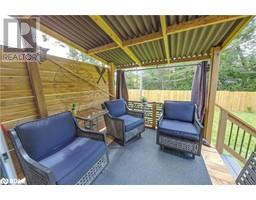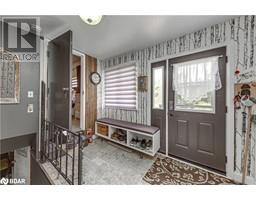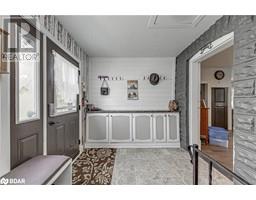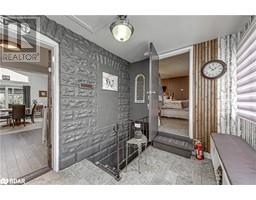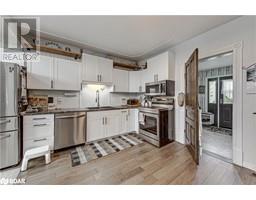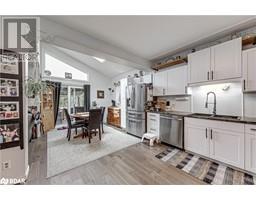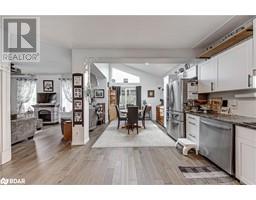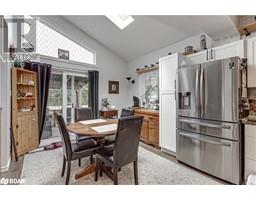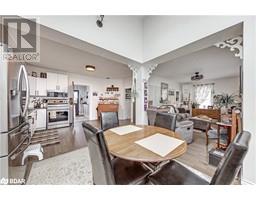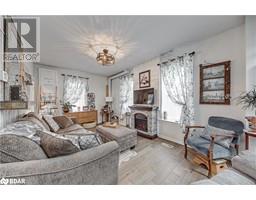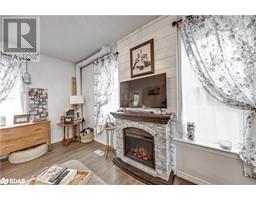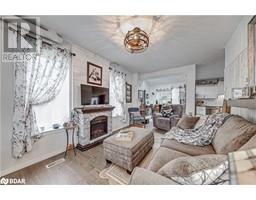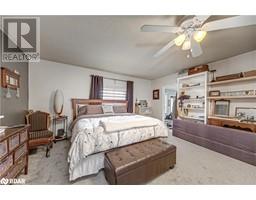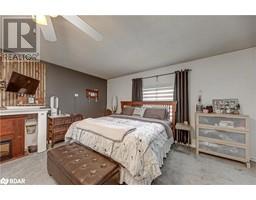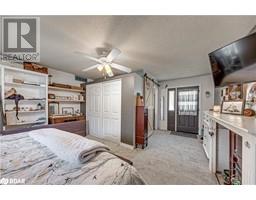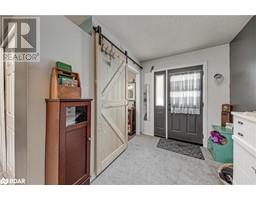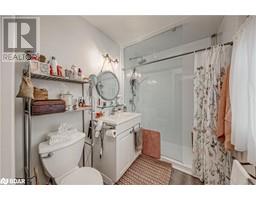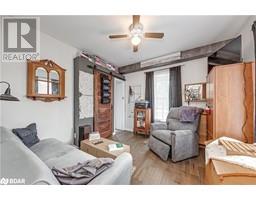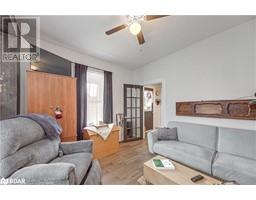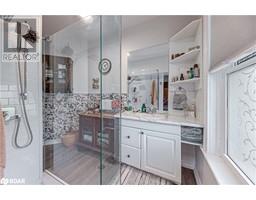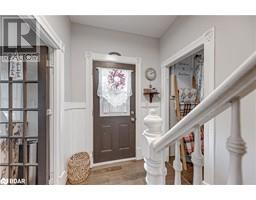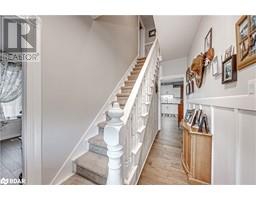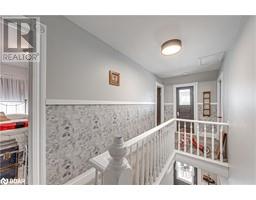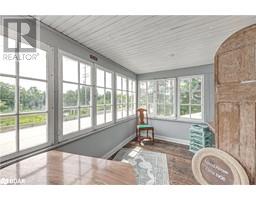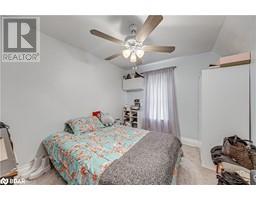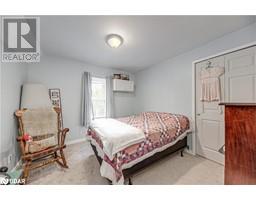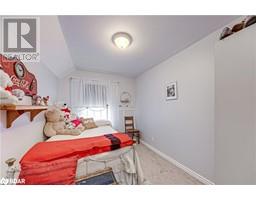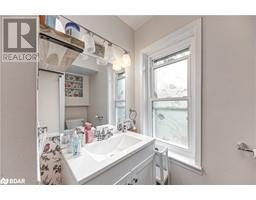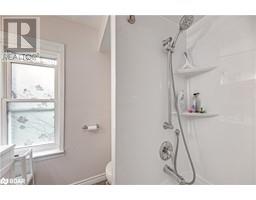8231 County Road 169, Road Washago, Ontario L0K 2B0
$639,900
Live at the water's edge, without having the expense of the waterfront taxes! This beautifully updated, century home sits within meters of the Green River, the Severn River and Lake Couchiching, offering all of the options for watersports and fishing alike. Known affectionately in the community as The Island House, this historic home has been tastefully updated and renovated to preserve it's original charm. Siding onto the Green River, there is a gate access to a walkway along the river over to the dam at the former Grist Mill. This special home features 5 bedrooms, or 4 bedrooms plus a family room or in-law suite (with hookups for a stove and refrigerator in the closet), 3 bathrooms, and a sunny bonus room upstairs, which overlooks the surrounding water views. Updates include, a beautiful new kitchen/dining room addition with vaulted ceiling, skylight and trapezoid window, new insulation, modern board and batten grey vinyl siding, propane furnace, shingles, seven new windows, two new doors, brand new engineered hardwood flooring throughout the main floor, new carpet in primary bedroom and upstairs, and the basement crawlspace has been completely professionally encapsulated. Come and enjoy all that Washago has to offer. Walk to local shops, restaurants, grocery, pharmacy, hardware and the LCBO. The amazing Washago Centennial Park, a favourite home of our special trumpeter swans, is only a 5 minute walk away, featuring a boat launch, golden sandy beach, huge picnic pavilion, playground, pickle ball courts, dog park and more! Two nearby golf courses, campgrounds, numerous hiking trails and paddling routes, a Community Centre with new ice rink, Casino Rama, and the City of Orillia, all combine to make this spot a wonderful place to live and to enjoy your next chapter! (Propane tank rental amount is $60.00 per year) (id:26218)
Property Details
| MLS® Number | 40622180 |
| Property Type | Single Family |
| Amenities Near By | Beach, Golf Nearby, Marina, Park, Place Of Worship, Playground, Shopping |
| Communication Type | High Speed Internet |
| Community Features | Quiet Area, Community Centre, School Bus |
| Equipment Type | Propane Tank |
| Features | Southern Exposure, Visual Exposure, Crushed Stone Driveway, Skylight, Country Residential, Recreational, In-law Suite |
| Parking Space Total | 7 |
| Rental Equipment Type | Propane Tank |
| Structure | Porch |
| View Type | Lake View |
Building
| Bathroom Total | 3 |
| Bedrooms Above Ground | 5 |
| Bedrooms Total | 5 |
| Appliances | Dishwasher, Dryer, Refrigerator, Stove, Washer, Microwave Built-in, Window Coverings |
| Architectural Style | 2 Level |
| Basement Development | Partially Finished |
| Basement Type | Partial (partially Finished) |
| Constructed Date | 1906 |
| Construction Material | Concrete Block, Concrete Walls |
| Construction Style Attachment | Detached |
| Cooling Type | Central Air Conditioning |
| Exterior Finish | Concrete, Vinyl Siding |
| Fireplace Fuel | Electric |
| Fireplace Present | Yes |
| Fireplace Total | 1 |
| Fireplace Type | Other - See Remarks |
| Fixture | Ceiling Fans |
| Foundation Type | Block |
| Heating Fuel | Propane |
| Heating Type | Forced Air |
| Stories Total | 2 |
| Size Interior | 2125 Sqft |
| Type | House |
| Utility Water | Lake/river Water Intake |
Parking
| Detached Garage |
Land
| Access Type | Water Access, Road Access, Highway Access, Highway Nearby |
| Acreage | No |
| Fence Type | Partially Fenced |
| Land Amenities | Beach, Golf Nearby, Marina, Park, Place Of Worship, Playground, Shopping |
| Sewer | Septic System |
| Size Depth | 131 Ft |
| Size Frontage | 116 Ft |
| Size Total Text | Under 1/2 Acre |
| Zoning Description | Residential |
Rooms
| Level | Type | Length | Width | Dimensions |
|---|---|---|---|---|
| Second Level | 4pc Bathroom | Measurements not available | ||
| Second Level | Sunroom | 12'0'' x 7'0'' | ||
| Second Level | Bedroom | 10'1'' x 9'3'' | ||
| Second Level | Bedroom | 10'9'' x 7'11'' | ||
| Second Level | Bedroom | 10'6'' x 10'2'' | ||
| Basement | Laundry Room | Measurements not available | ||
| Basement | Cold Room | Measurements not available | ||
| Main Level | 3pc Bathroom | Measurements not available | ||
| Main Level | Bedroom | 11'3'' x 10'2'' | ||
| Main Level | 3pc Bathroom | Measurements not available | ||
| Main Level | Primary Bedroom | 16'2'' x 15'6'' | ||
| Main Level | Living Room | 10'5'' x 18'5'' | ||
| Main Level | Dining Room | 11'0'' x 11'0'' | ||
| Main Level | Kitchen | 15'0'' x 11'2'' |
Utilities
| Cable | Available |
https://www.realtor.ca/real-estate/27186833/8231-county-road-169-road-washago
Interested?
Contact us for more information

Pat Fergusson
Broker
(705) 739-1330

1000 Innisfil Beach Road
Innisfil, Ontario L9S 2B5
(705) 739-1300
(705) 739-1330
www.suttonincentive.com


