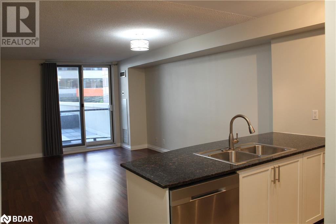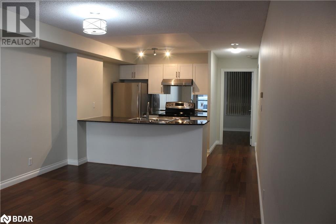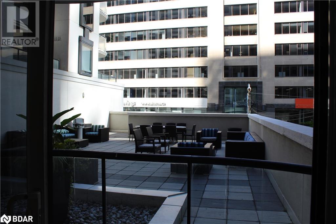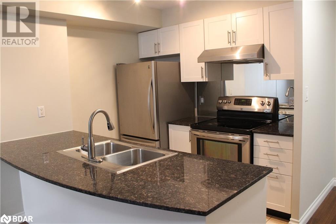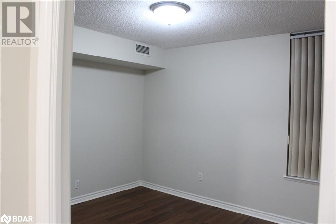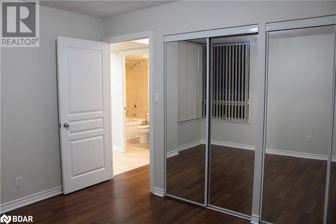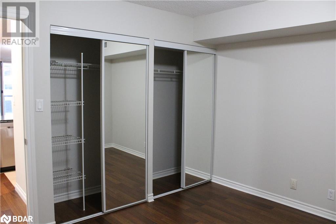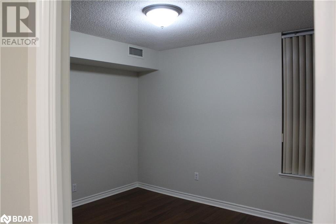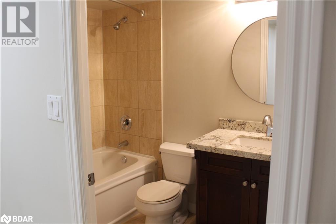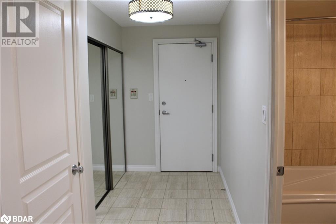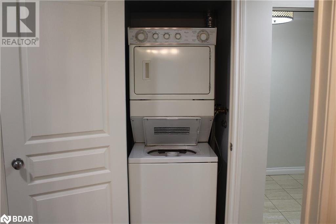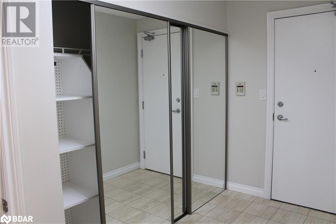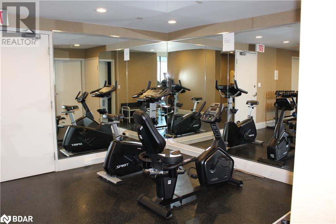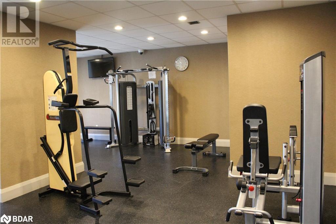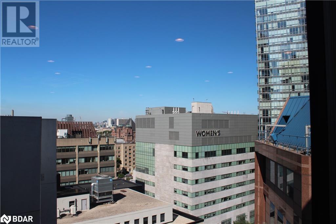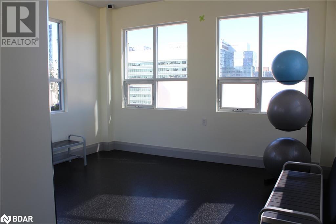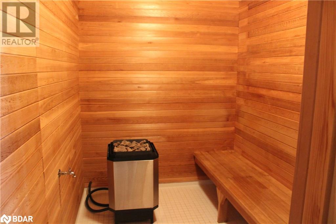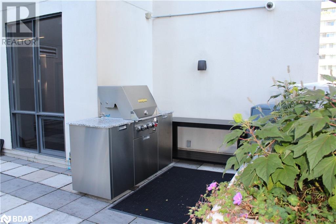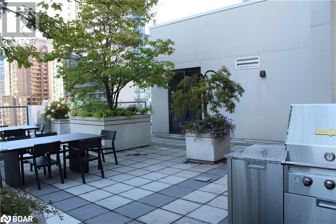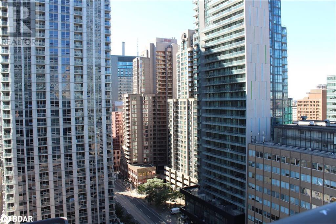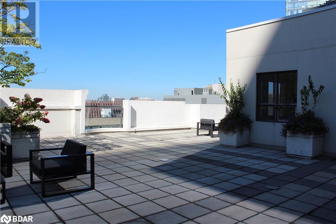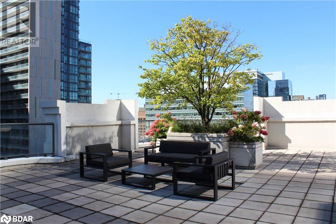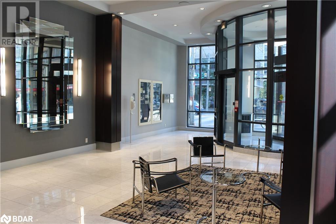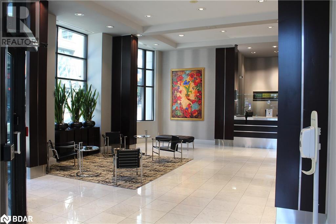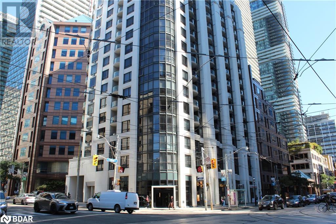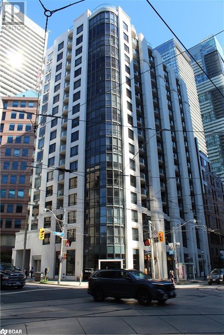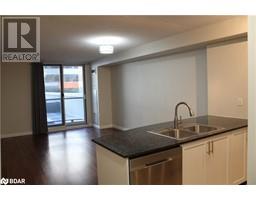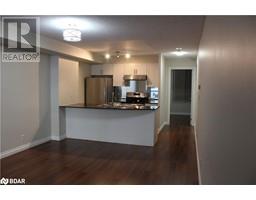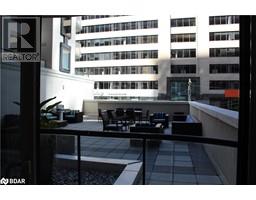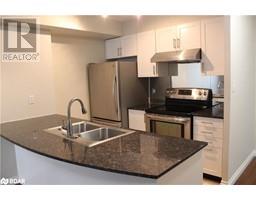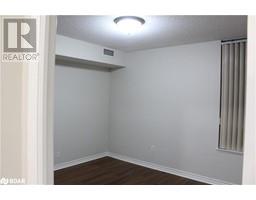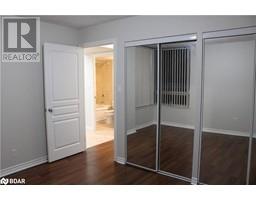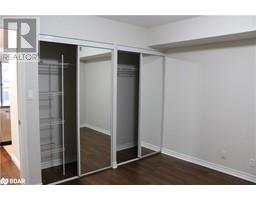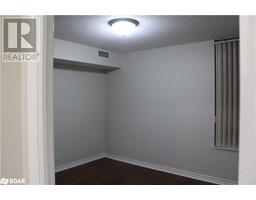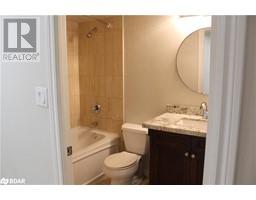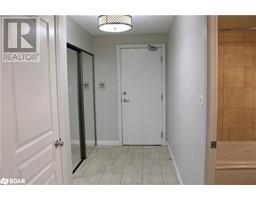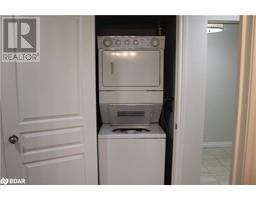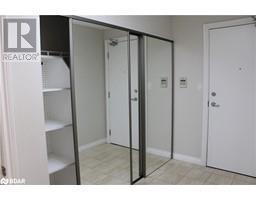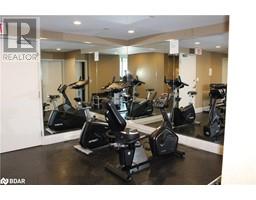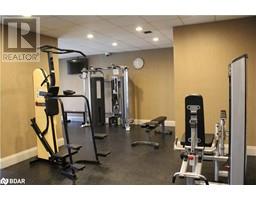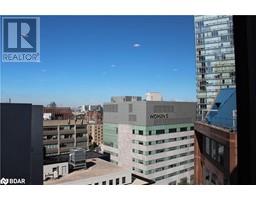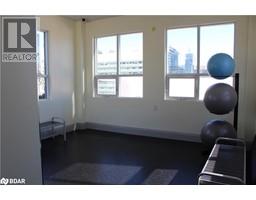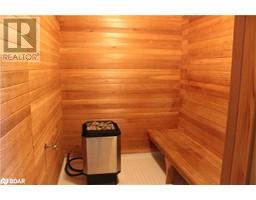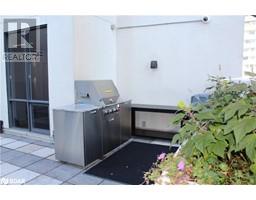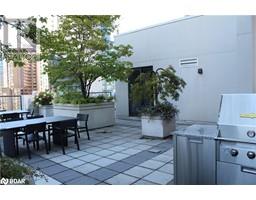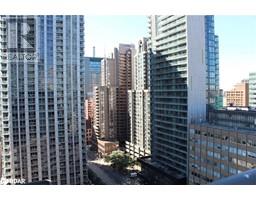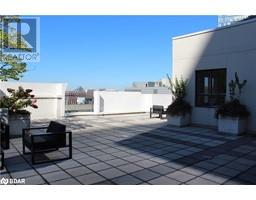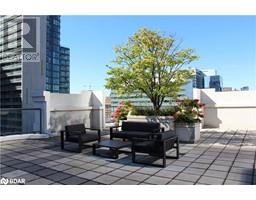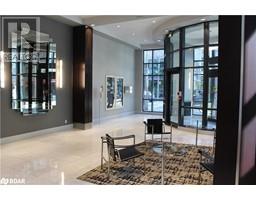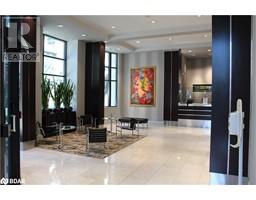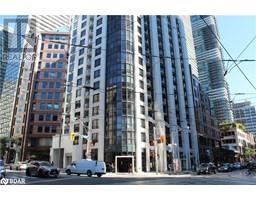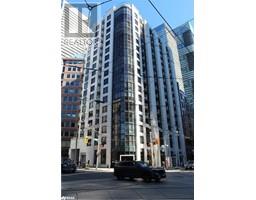801 Bay Street Toronto, Ontario M5S 1Y9
$2,400 Monthly
Insurance, Heat, Water
Welcome to The Royalton! This quiet end unit features one bedroom and one bathroom, with a spacious open concept layout. The bedroom, with double closets, is large enough for a king bed. The balcony extends to a terrace, offering additional outdoor space. Enjoy the great building amenities, including a 24-hour concierge, a beautiful rooftop patio with BBQ, a party room, and a small gym with a sauna. Guests suite is also available. Conveniently located close to subways, TTC, The Path, downtown Toronto, and hospitals. (id:26218)
Property Details
| MLS® Number | 40645185 |
| Property Type | Single Family |
| Amenities Near By | Hospital, Park, Schools, Shopping |
| Community Features | High Traffic Area |
| Features | Southern Exposure, Balcony |
Building
| Bathroom Total | 1 |
| Bedrooms Above Ground | 1 |
| Bedrooms Total | 1 |
| Amenities | Guest Suite, Party Room |
| Appliances | Dishwasher, Dryer, Refrigerator, Stove, Washer, Window Coverings |
| Basement Type | None |
| Constructed Date | 2000 |
| Construction Material | Concrete Block, Concrete Walls |
| Construction Style Attachment | Attached |
| Cooling Type | Central Air Conditioning |
| Exterior Finish | Concrete |
| Heating Fuel | Natural Gas |
| Heating Type | Forced Air |
| Stories Total | 1 |
| Size Interior | 650 Sqft |
| Type | Apartment |
| Utility Water | Municipal Water |
Parking
| Underground | |
| None |
Land
| Access Type | Road Access |
| Acreage | No |
| Land Amenities | Hospital, Park, Schools, Shopping |
| Sewer | Municipal Sewage System |
| Size Depth | 112 Ft |
| Size Frontage | 105 Ft |
| Size Total Text | Under 1/2 Acre |
| Zoning Description | Residential |
Rooms
| Level | Type | Length | Width | Dimensions |
|---|---|---|---|---|
| Main Level | Full Bathroom | Measurements not available | ||
| Main Level | Primary Bedroom | 11'8'' x 10'5'' | ||
| Main Level | Kitchen | 8'2'' x 3'8'' | ||
| Main Level | Dining Room | 17'4'' x 11'5'' | ||
| Main Level | Living Room | 11'5'' x 10'5'' |
https://www.realtor.ca/real-estate/27406742/801-bay-street-toronto
Interested?
Contact us for more information

Soledad Martis
Broker
www.solehome.com

110 Weston Rd
Toronto, Ontario M6N 0A6
(416) 535-8000
(416) 539-9223


