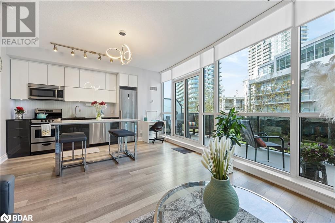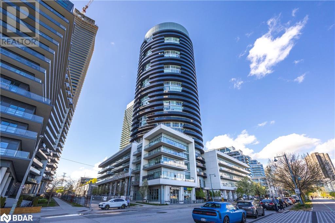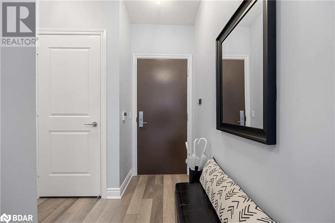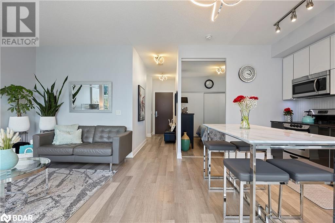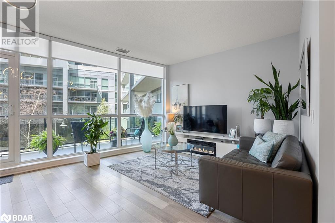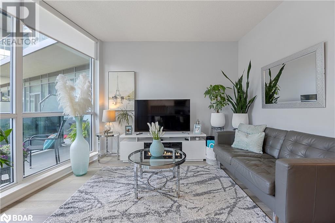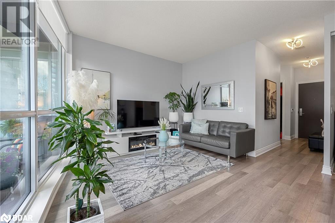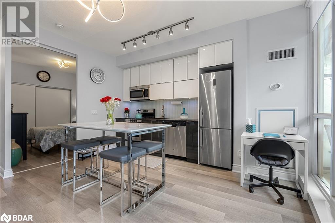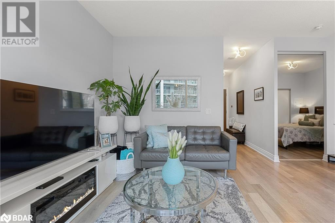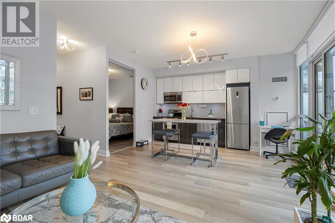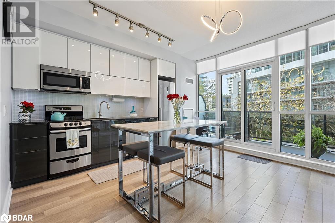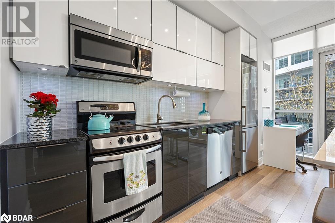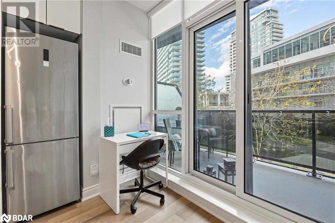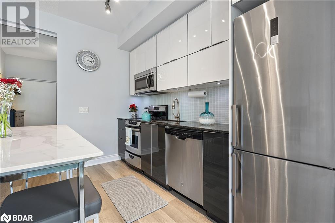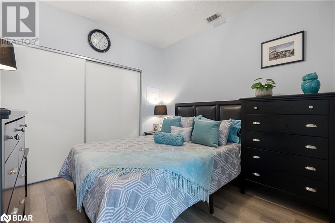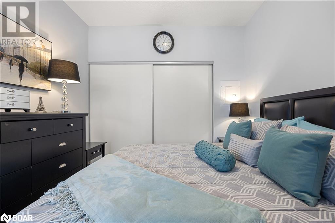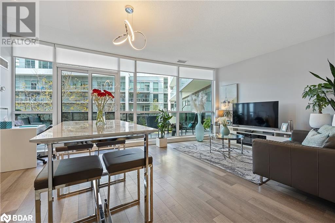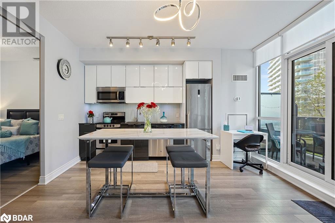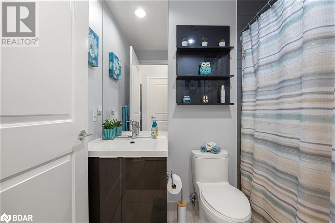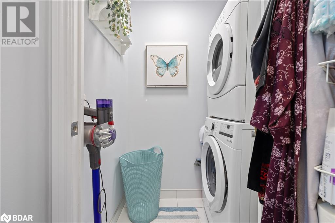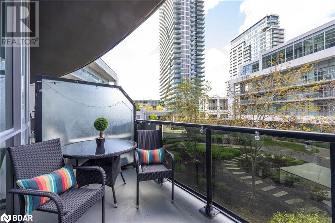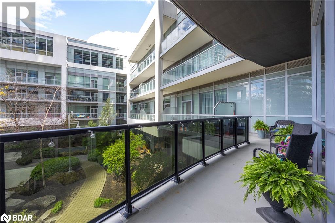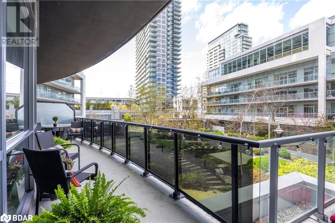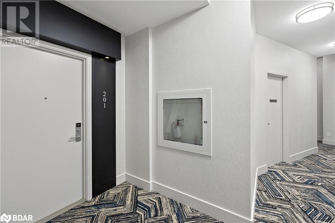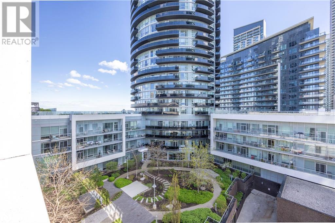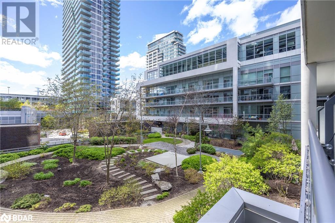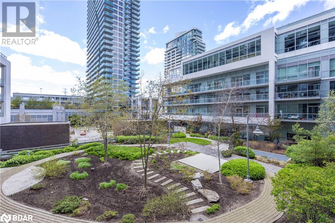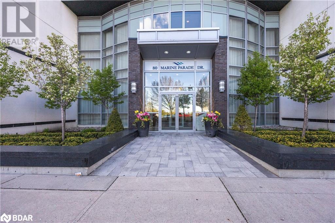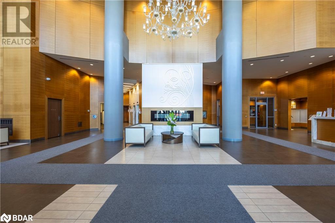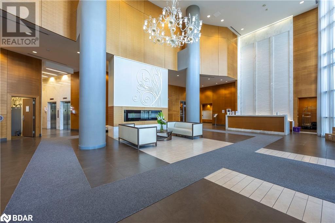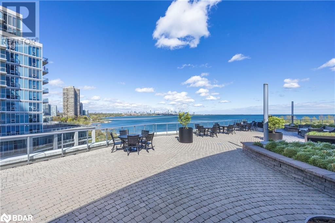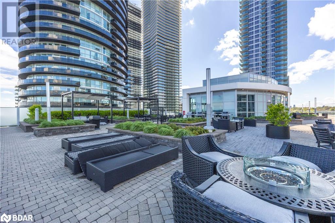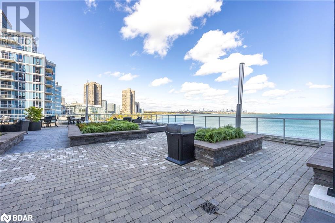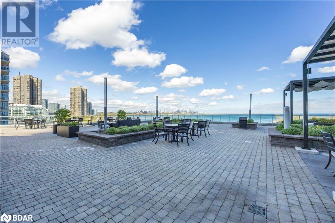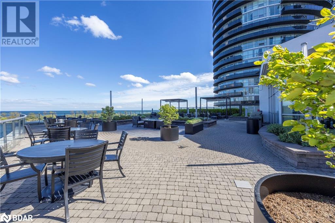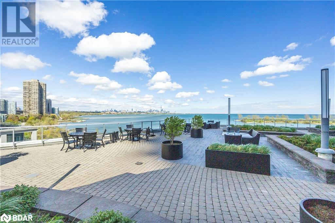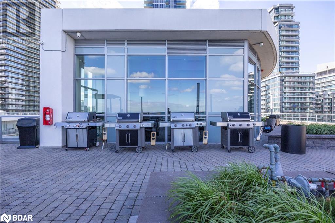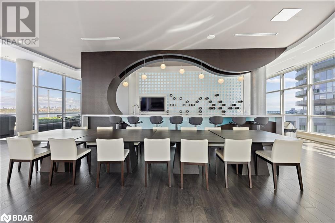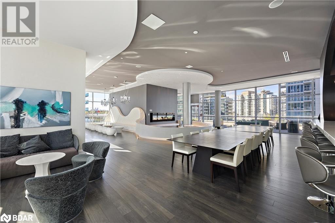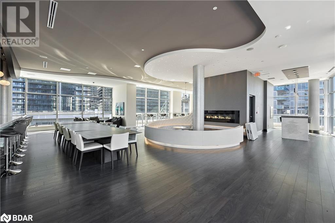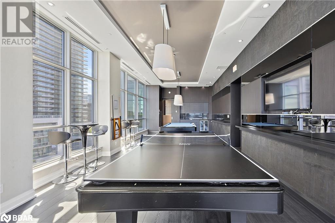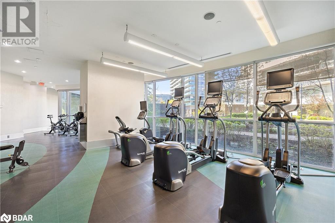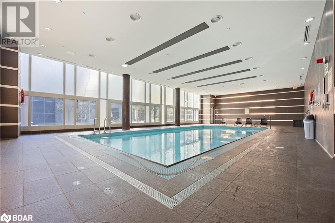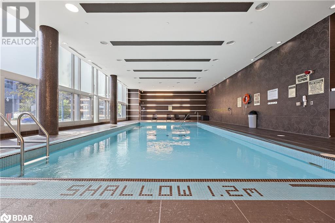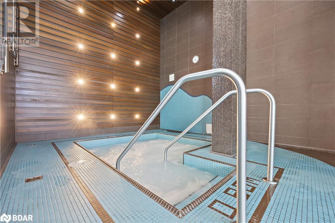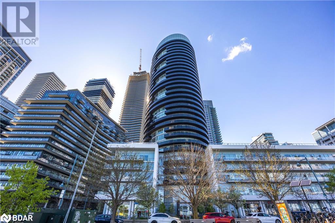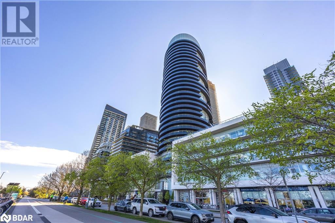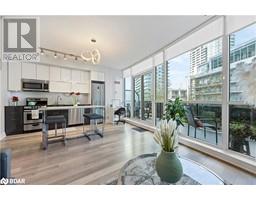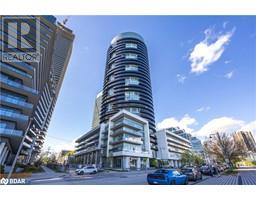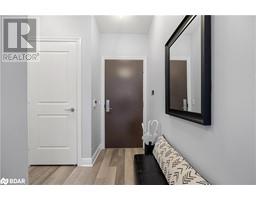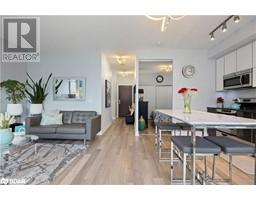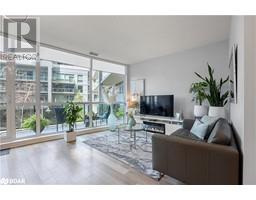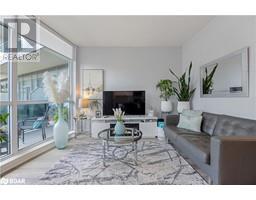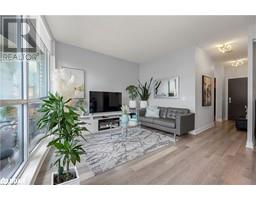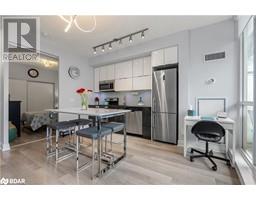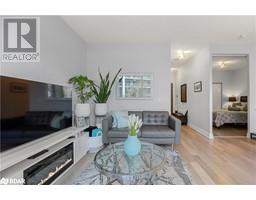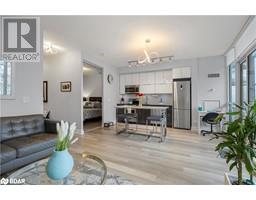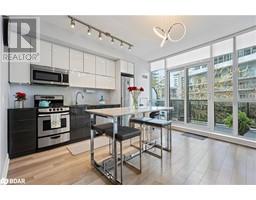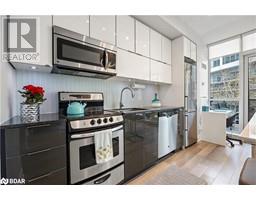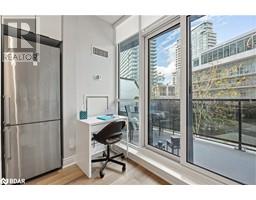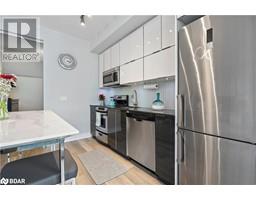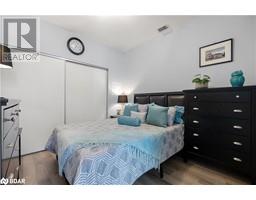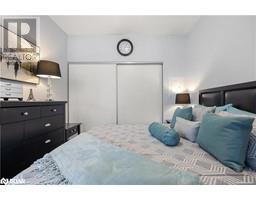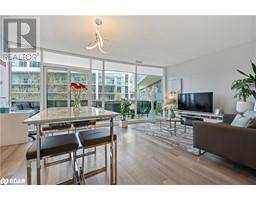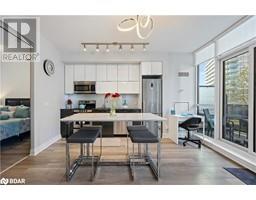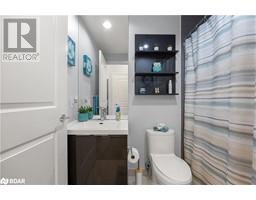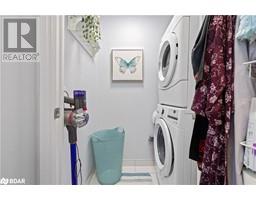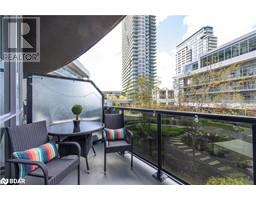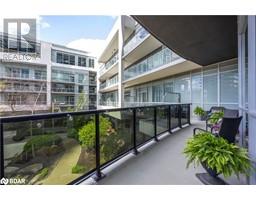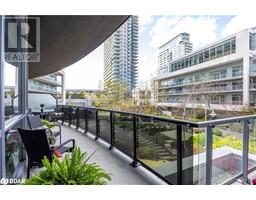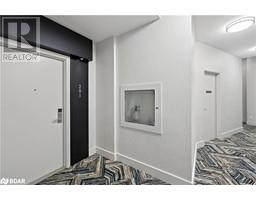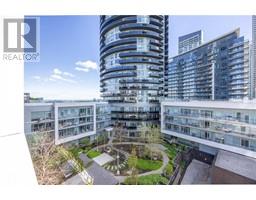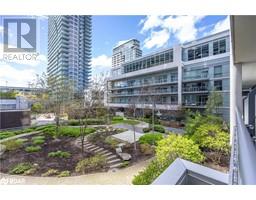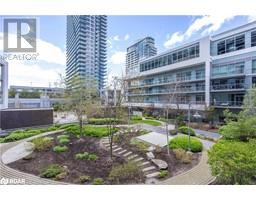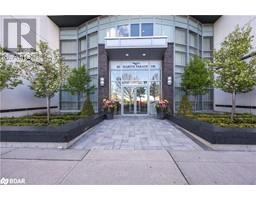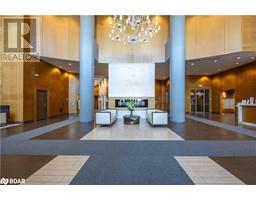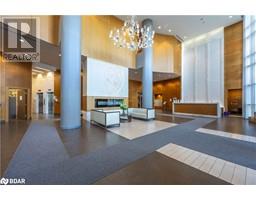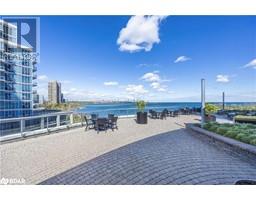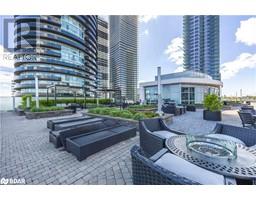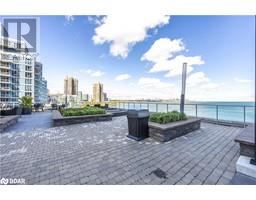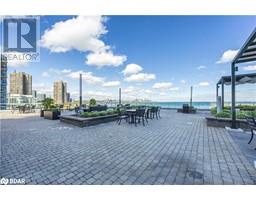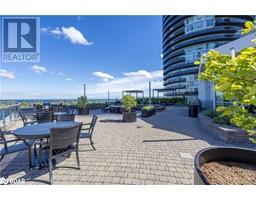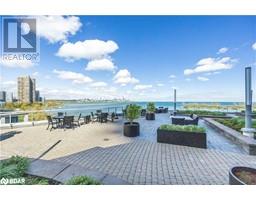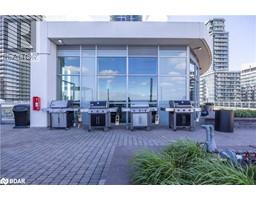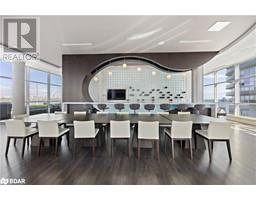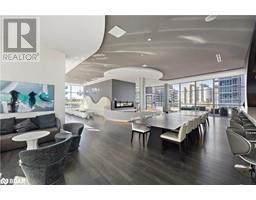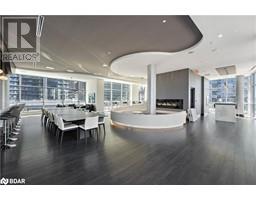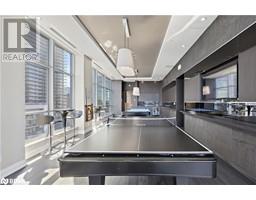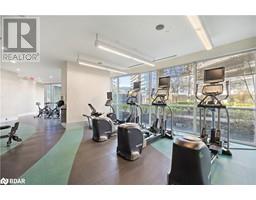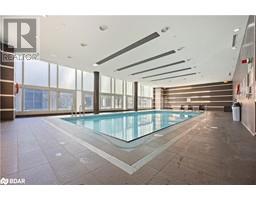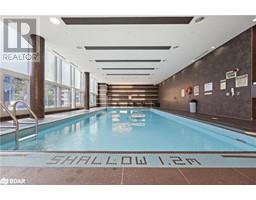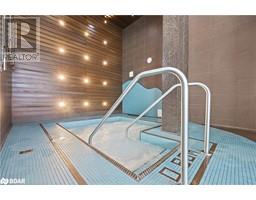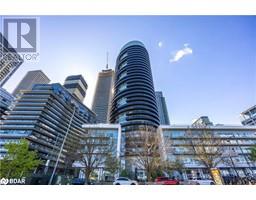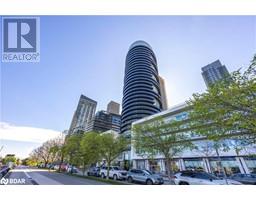80 Marine Parade Drive Unit# 201 Etobicoke, Ontario M8V 0A3
$609,000Maintenance, Insurance, Heat, Water
$611 Monthly
Maintenance, Insurance, Heat, Water
$611 MonthlyWelcome home to a quiet second floor corner unit in one of Torontos most vibrant and beautiful neighborhoods! Pride of ownership is on full display in this large one bedroom unit, features an open concept layout, floor-to-ceiling windows (with custom made blinds), walk-in laundry room (new washer), new light fixtures, and a bedroom large enough to fit two dressers and two nightstands. Enjoy a 125 sq foot outdoor living space, overlooking a peaceful courtyard, tucked away from city noise. Large storage locker conveniently located within a few steps of your unit, on the same floor. Oversized parking spot located right near the elevator. Enjoy the beauty of the City skyline right outside a well maintained building, and dinners at some of Torontos most popular restaurants, the epitome of location & lifestyle Explore nature through various walking trails along Lake Ontario, ponds and rivers. Quick highway access both east and west on the Gardiner, minutes away from 427, 401, 400, 407. Mimico GO station a short 7 minute drive away. Amenities include: 24 Hour Security, pool, hot tub, full gym, sauna, games room, dinning room, event hall and a roof top terrace with the best view in the neighbourhood overlooking the city skyline. (id:26218)
Property Details
| MLS® Number | 40623319 |
| Property Type | Single Family |
| Amenities Near By | Airport, Hospital, Park, Public Transit |
| Features | Balcony |
| Parking Space Total | 1 |
| Storage Type | Locker |
| View Type | Lake View |
Building
| Bathroom Total | 1 |
| Bedrooms Above Ground | 1 |
| Bedrooms Total | 1 |
| Amenities | Exercise Centre, Party Room |
| Appliances | Dishwasher, Dryer, Microwave, Sauna, Stove, Washer, Window Coverings, Garage Door Opener |
| Basement Type | None |
| Constructed Date | 2014 |
| Construction Style Attachment | Attached |
| Cooling Type | Central Air Conditioning |
| Exterior Finish | Other |
| Fire Protection | Alarm System |
| Heating Type | Forced Air |
| Stories Total | 1 |
| Size Interior | 620 Sqft |
| Type | Apartment |
| Utility Water | Municipal Water |
Parking
| Underground | |
| Visitor Parking |
Land
| Access Type | Highway Access |
| Acreage | No |
| Land Amenities | Airport, Hospital, Park, Public Transit |
| Sewer | Municipal Sewage System |
| Size Total Text | Unknown |
| Zoning Description | Tbd |
Rooms
| Level | Type | Length | Width | Dimensions |
|---|---|---|---|---|
| Main Level | 4pc Bathroom | Measurements not available | ||
| Main Level | Living Room | 20'10'' x 9'10'' | ||
| Main Level | Dining Room | 20'10'' x 9'10'' | ||
| Main Level | Bedroom | 10'0'' x 9'10'' |
https://www.realtor.ca/real-estate/27204301/80-marine-parade-drive-unit-201-etobicoke
Interested?
Contact us for more information

Scott Bird
Broker
(705) 739-1002
www.scottbird.ca
www.facebook.com/ScottBirdRealestate
https://www.instagram.com/scottbird.ca/

A-566 Bryne Drive
Barrie, Ontario L4N 9P6
(705) 739-1000
(705) 739-1002
www.remaxcrosstown.ca/


