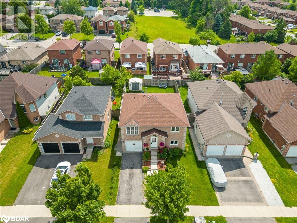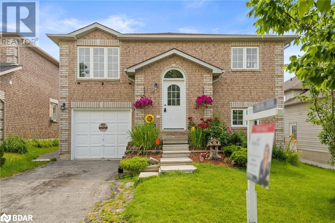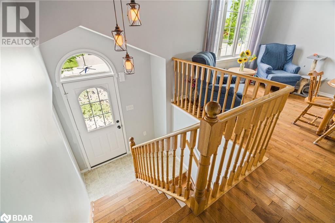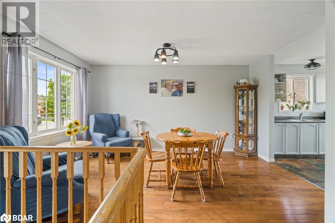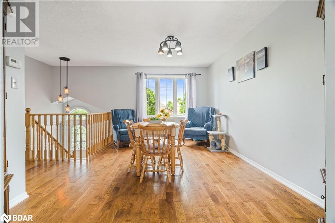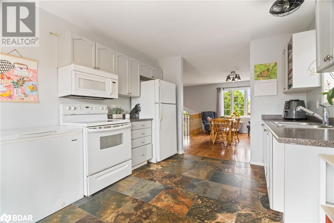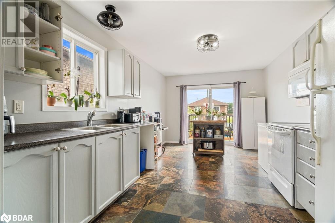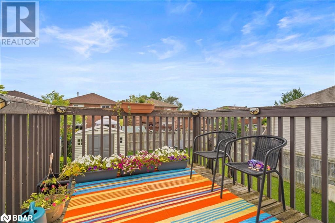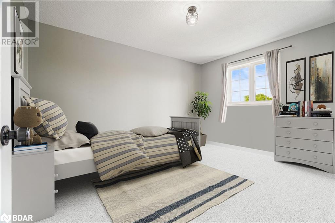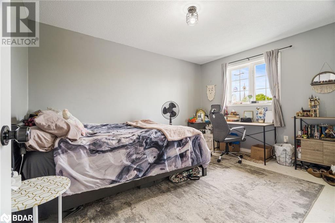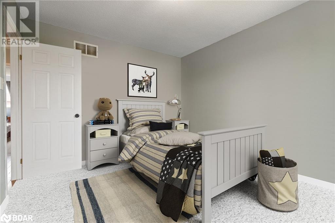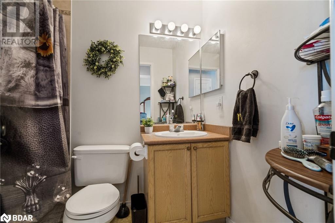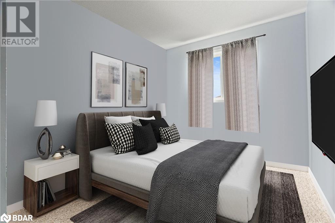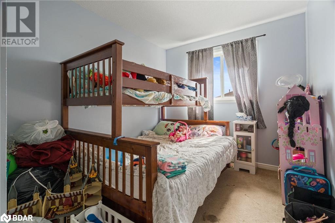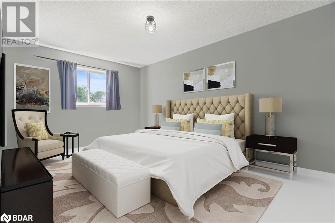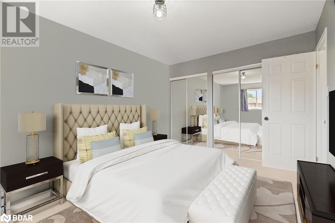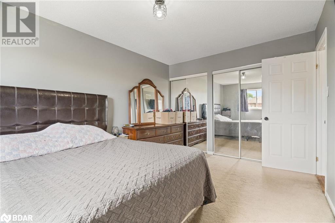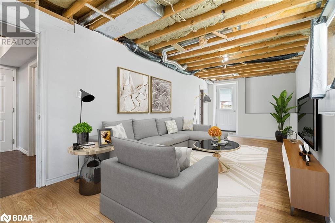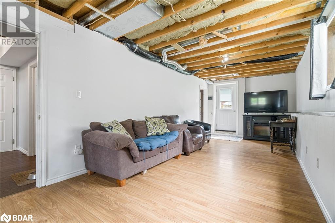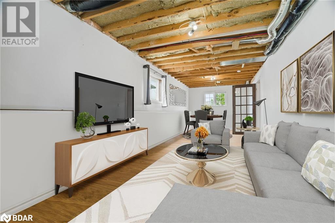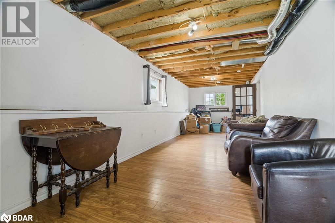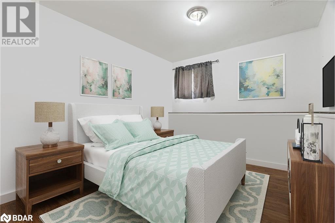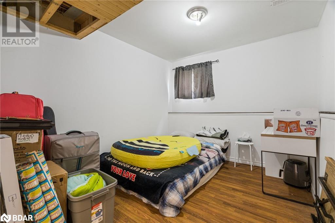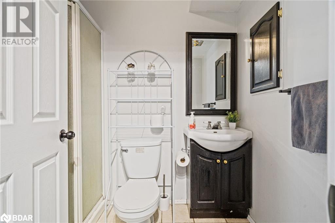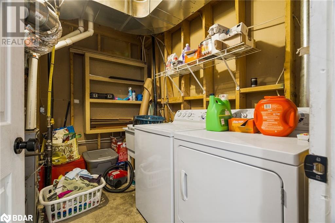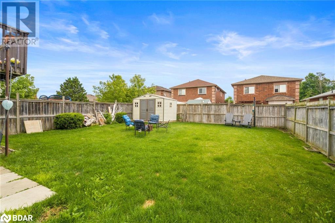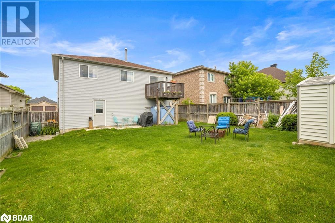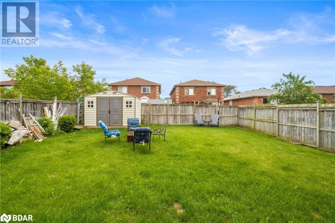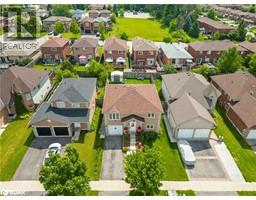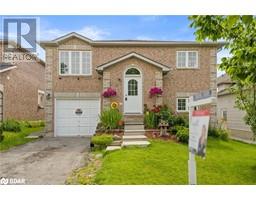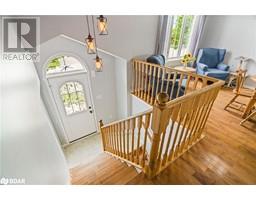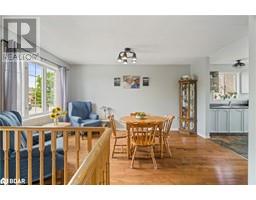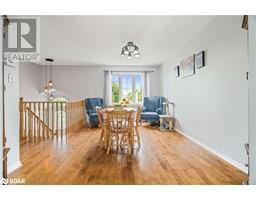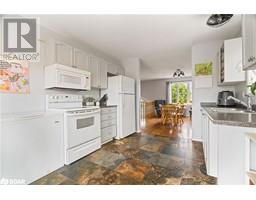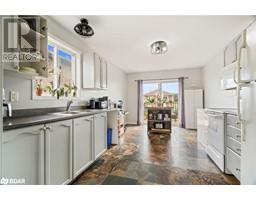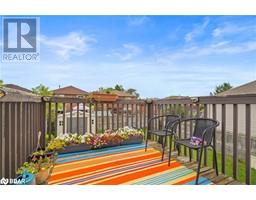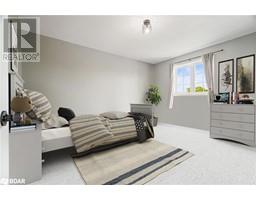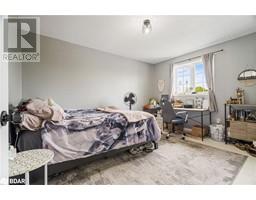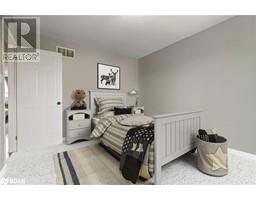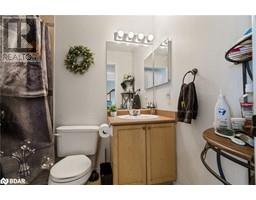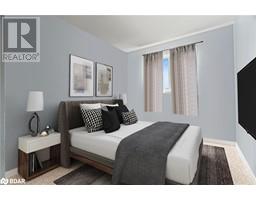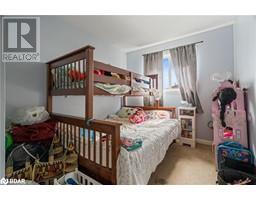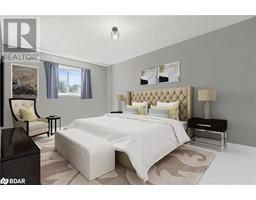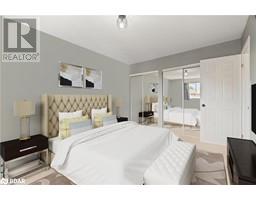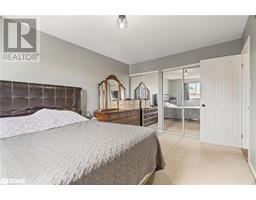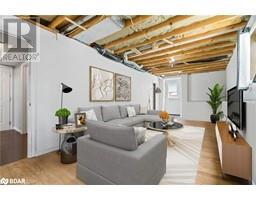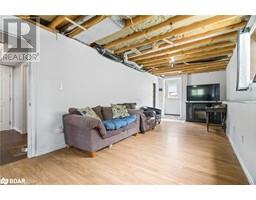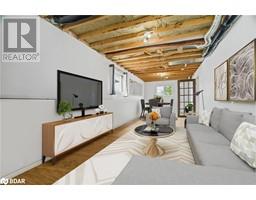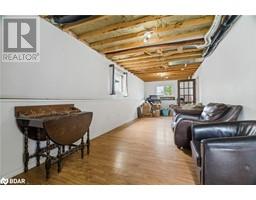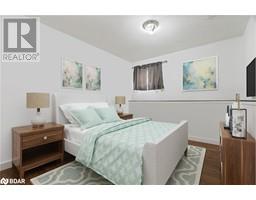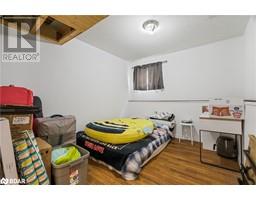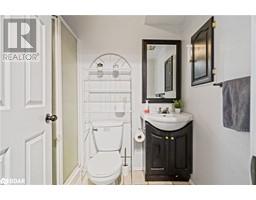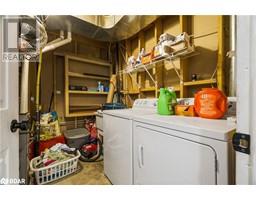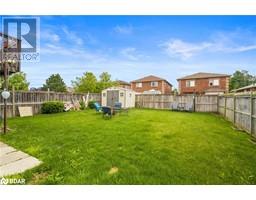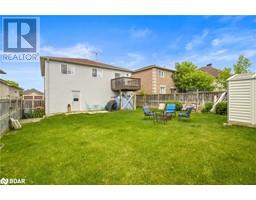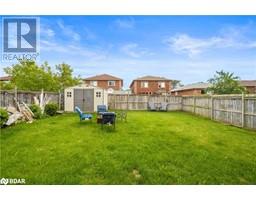80 Ambler Bay Barrie, Ontario L4M 7A6
$724,900
Welcome to 80 Ambler Bay, a charming 3+1 bedroom, 2 bathroom raised bungalow offering comfortable living and versatile space. This home features hardwood floors throughout the main floor living area, complemented by updated tile in the spacious eat-in kitchen and modern light fixtures. The main level boasts three generously sized bedrooms, while the walk-out basement presents potential for an in-law suite. Enjoy the convenience of a large fenced yard, perfect for outdoor gatherings. Located in a prime spot near RVH, Georgian College, and Highway 400, this property also benefits from updated furnace, roof, and AC. (id:26218)
Property Details
| MLS® Number | 40615569 |
| Property Type | Single Family |
| Amenities Near By | Hospital, Park, Playground, Public Transit, Schools |
| Community Features | Community Centre, School Bus |
| Equipment Type | Water Heater |
| Parking Space Total | 3 |
| Rental Equipment Type | Water Heater |
Building
| Bathroom Total | 2 |
| Bedrooms Above Ground | 3 |
| Bedrooms Below Ground | 1 |
| Bedrooms Total | 4 |
| Appliances | Dryer, Refrigerator, Stove, Washer |
| Architectural Style | Raised Bungalow |
| Basement Development | Finished |
| Basement Type | Full (finished) |
| Construction Style Attachment | Detached |
| Cooling Type | Central Air Conditioning |
| Exterior Finish | Brick, Other |
| Heating Fuel | Natural Gas |
| Heating Type | Forced Air |
| Stories Total | 1 |
| Size Interior | 1794 Sqft |
| Type | House |
| Utility Water | Municipal Water |
Parking
| Attached Garage |
Land
| Acreage | No |
| Land Amenities | Hospital, Park, Playground, Public Transit, Schools |
| Sewer | Municipal Sewage System |
| Size Depth | 105 Ft |
| Size Frontage | 41 Ft |
| Size Total Text | Under 1/2 Acre |
| Zoning Description | Res |
Rooms
| Level | Type | Length | Width | Dimensions |
|---|---|---|---|---|
| Basement | Utility Room | 9'1'' x 9'1'' | ||
| Basement | 3pc Bathroom | 4'1'' x 8'1'' | ||
| Basement | Bedroom | 9'3'' x 18'10'' | ||
| Basement | Recreation Room | 30'1'' x 9'9'' | ||
| Main Level | 4pc Bathroom | 5'0'' x 7'8'' | ||
| Main Level | Bedroom | 8'5'' x 11'10'' | ||
| Main Level | Bedroom | 10'4'' x 13'1'' | ||
| Main Level | Primary Bedroom | 10'4'' x 15'3'' | ||
| Main Level | Eat In Kitchen | 10'6'' x 16'3'' | ||
| Main Level | Living Room/dining Room | 10'4'' x 14'9'' |
https://www.realtor.ca/real-estate/27139575/80-ambler-bay-barrie
Interested?
Contact us for more information
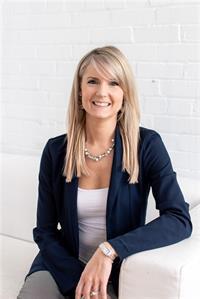
Heather Beauchesne
Salesperson
(705) 722-5246
www.hearthhometeam.com/
www.facebook.com/yourhouse2hometeam/

218 Bayfield St.#200
Barrie, Ontario L4M 3B5
(705) 722-7100
(705) 722-5246
www.remaxchay.com/
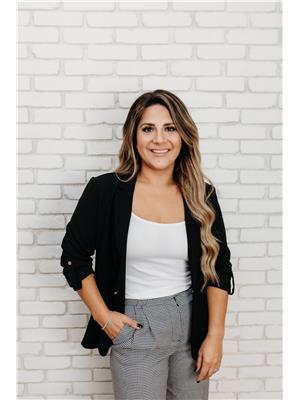
Mariale Schrobback
Salesperson
(705) 722-5246
www.hearthhometeam.com/

152 Bayfield Street
Barrie, L4M 3B5
(705) 722-7100
(705) 722-5246
www.REMAXCHAY.com


