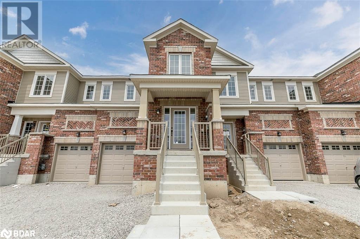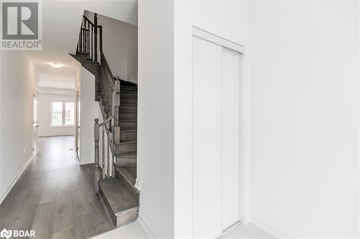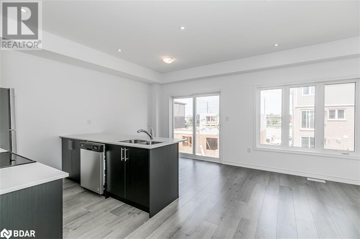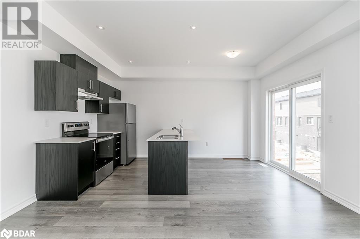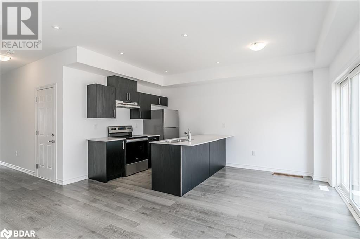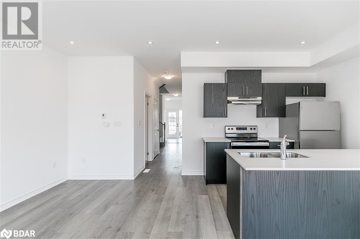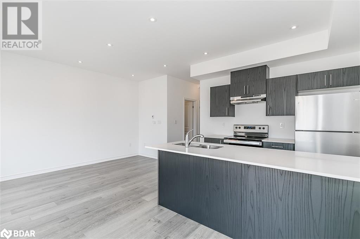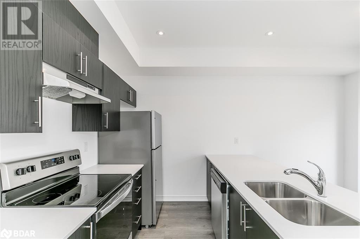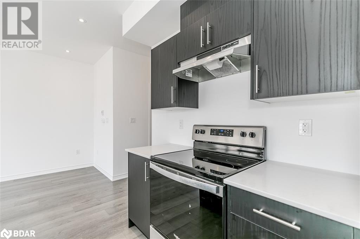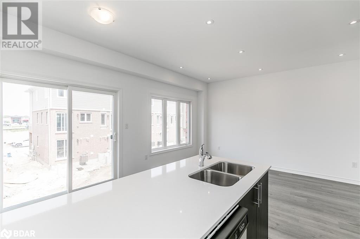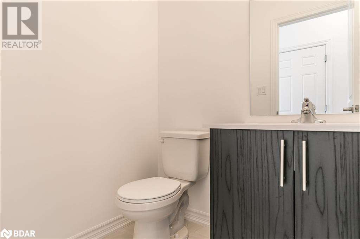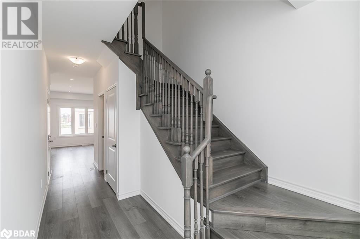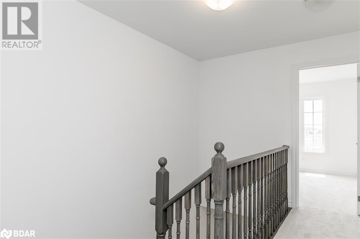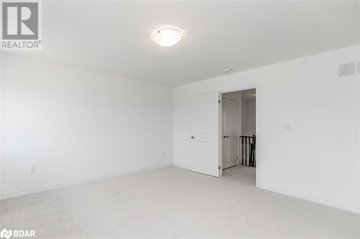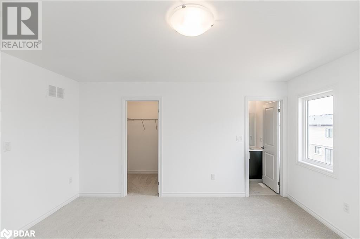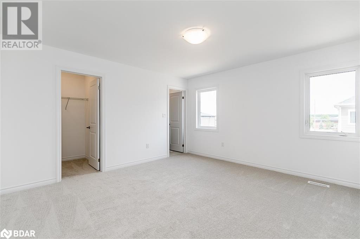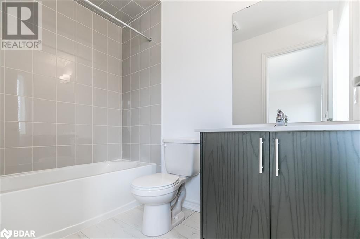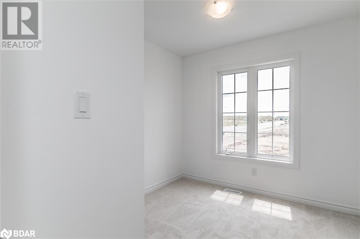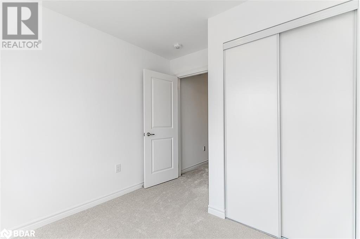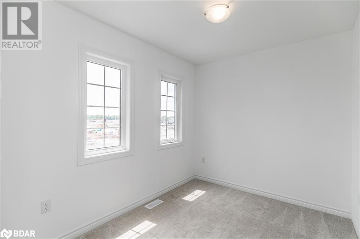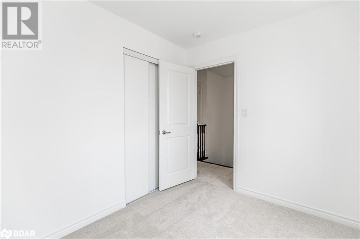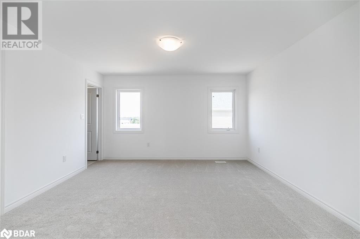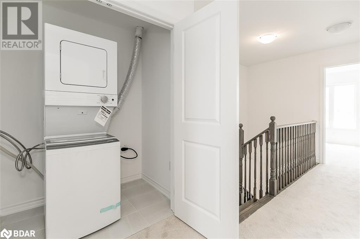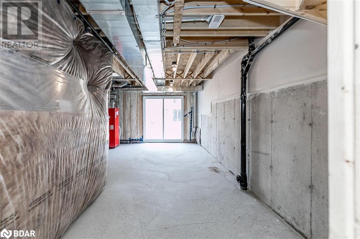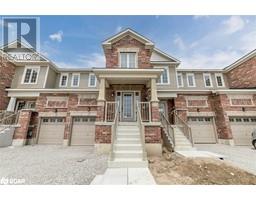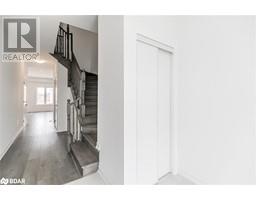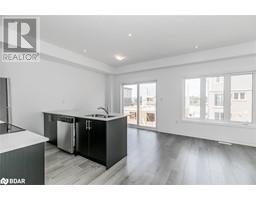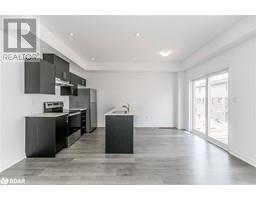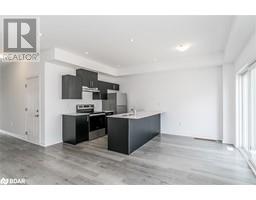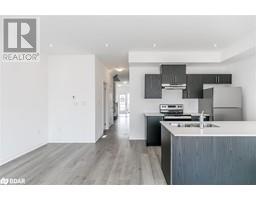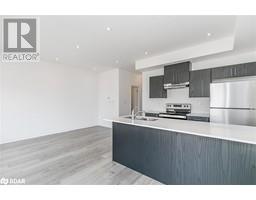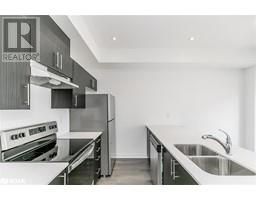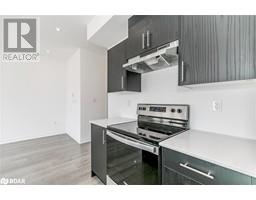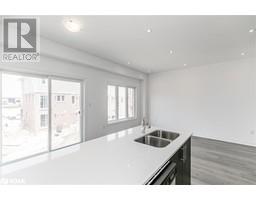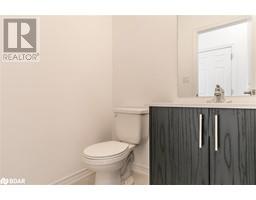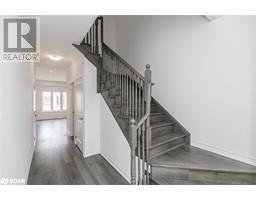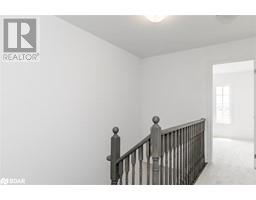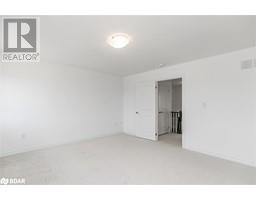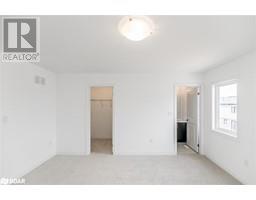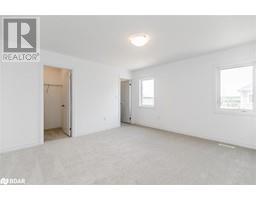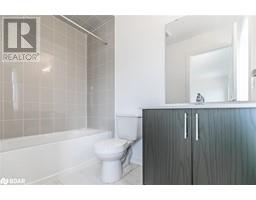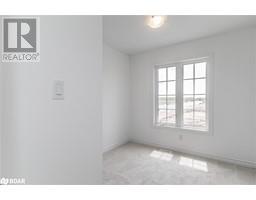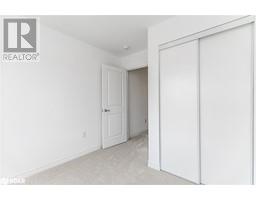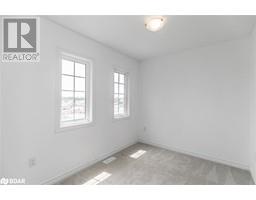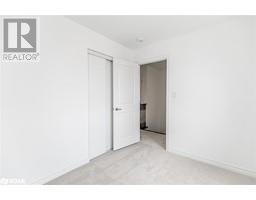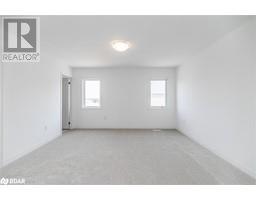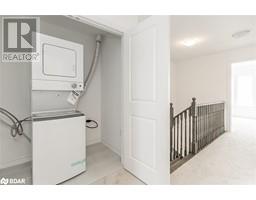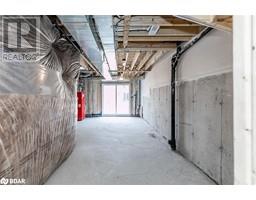8 Wheatfield Road Barrie, Ontario L9J 0T8
$2,700 Monthly
Townhome with fresh, modern design only minutes to key commuter routes - public transit, Barrie South GO station and easy highway access - north to Cottage country or south to GTA. Short drive to all the four-season recreation Simcoe County is known for. Spectacular open-concept three bedroom townhome flooded with natural light features three great sized bedrooms, upgraded finishes & appliances, and is located in the desirable south end near parks, schools, and amenities. Upgrades include luxury laminate flooring, pot lights throughout, quartz countertops, kitchen and bathroom cabinetry, and walk-out basement. This townhome is stunning and move in ready - all you need to do is unpack and enjoy! Welcome Home (id:26218)
Property Details
| MLS® Number | 40624211 |
| Property Type | Single Family |
| Amenities Near By | Golf Nearby, Hospital, Marina, Park, Place Of Worship, Playground, Public Transit, Schools, Shopping, Ski Area |
| Community Features | Community Centre, School Bus |
| Equipment Type | Water Heater |
| Features | Conservation/green Belt, Paved Driveway |
| Parking Space Total | 3 |
| Rental Equipment Type | Water Heater |
| Structure | Porch |
Building
| Bathroom Total | 3 |
| Bedrooms Above Ground | 3 |
| Bedrooms Total | 3 |
| Appliances | Dishwasher, Dryer, Oven - Built-in, Refrigerator, Stove, Washer, Range - Gas, Gas Stove(s), Window Coverings |
| Architectural Style | 2 Level |
| Basement Development | Unfinished |
| Basement Type | Full (unfinished) |
| Constructed Date | 2023 |
| Construction Style Attachment | Attached |
| Cooling Type | Central Air Conditioning |
| Exterior Finish | Brick |
| Fire Protection | Smoke Detectors |
| Half Bath Total | 1 |
| Heating Fuel | Natural Gas |
| Heating Type | Forced Air |
| Stories Total | 2 |
| Size Interior | 1291 Sqft |
| Type | Row / Townhouse |
| Utility Water | Municipal Water |
Parking
| Attached Garage |
Land
| Acreage | No |
| Land Amenities | Golf Nearby, Hospital, Marina, Park, Place Of Worship, Playground, Public Transit, Schools, Shopping, Ski Area |
| Landscape Features | Landscaped |
| Sewer | Municipal Sewage System |
| Size Frontage | 20 Ft |
| Size Total Text | Under 1/2 Acre |
| Zoning Description | Rm3 |
Rooms
| Level | Type | Length | Width | Dimensions |
|---|---|---|---|---|
| Second Level | 3pc Bathroom | Measurements not available | ||
| Second Level | 3pc Bathroom | Measurements not available | ||
| Second Level | Bedroom | 8'9'' x 8'0'' | ||
| Second Level | Bedroom | 10'0'' x 8'0'' | ||
| Second Level | Primary Bedroom | 15'0'' x 13'6'' | ||
| Main Level | 2pc Bathroom | Measurements not available | ||
| Main Level | Kitchen | 8'0'' x 7'0'' | ||
| Main Level | Dinette | 8' x 8' | ||
| Main Level | Great Room | 15' x 11' |
Utilities
| Cable | Available |
| Electricity | Available |
| Natural Gas | Available |
| Telephone | Available |
https://www.realtor.ca/real-estate/27206087/8-wheatfield-road-barrie
Interested?
Contact us for more information
Devyn Barr
Salesperson
(705) 722-5246

218 Bayfield St.#200
Barrie, Ontario L4M 3B5
(705) 722-7100
(705) 722-5246
www.remaxchay.com/

Scott Woolsey
Salesperson
(705) 722-5246

218 Bayfield St.#200
Barrie, Ontario L4M 3B5
(705) 722-7100
(705) 722-5246
www.remaxchay.com/


