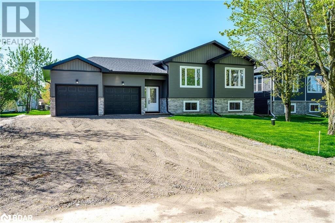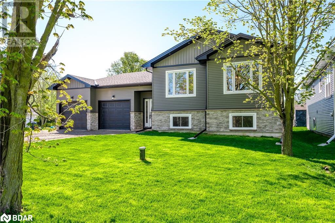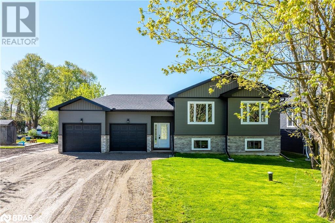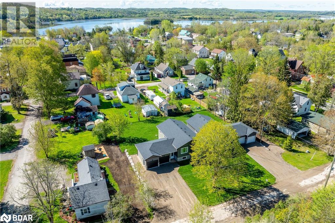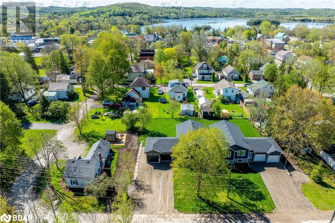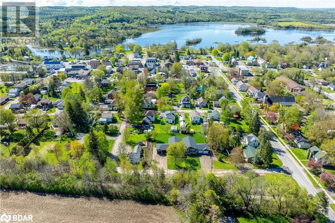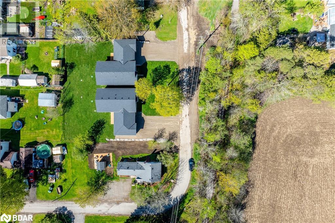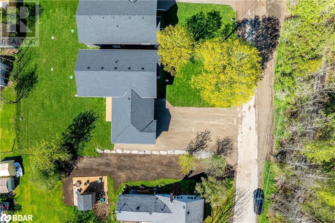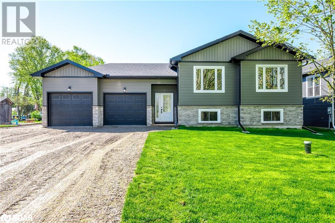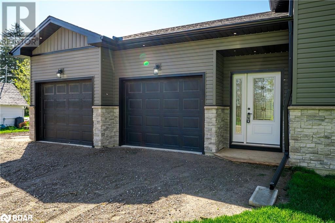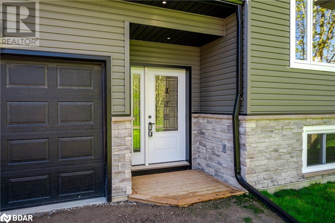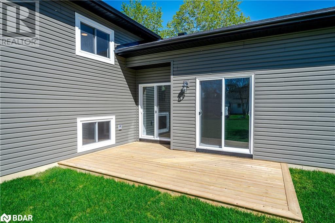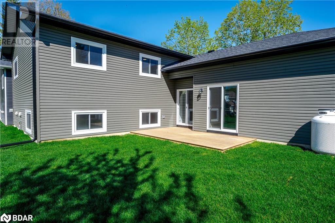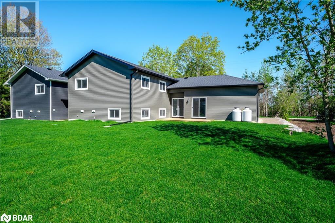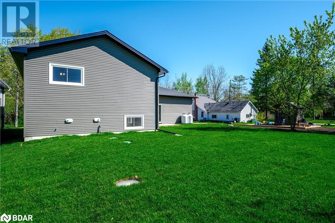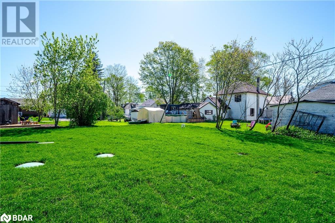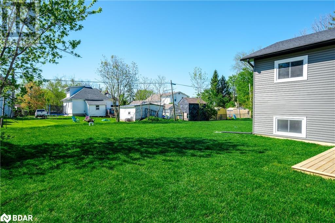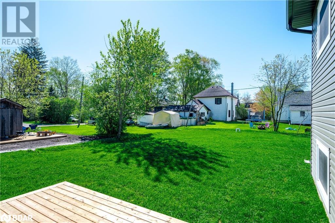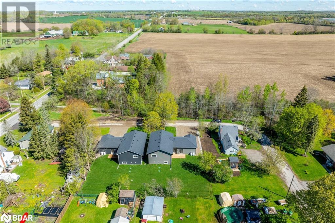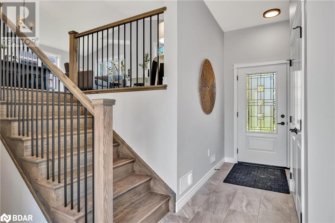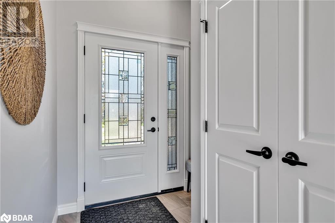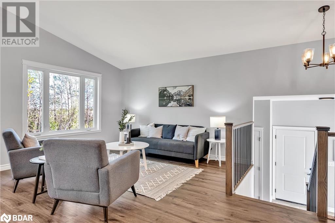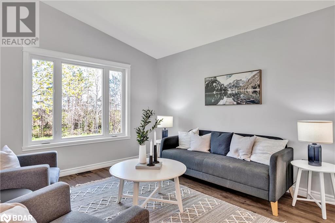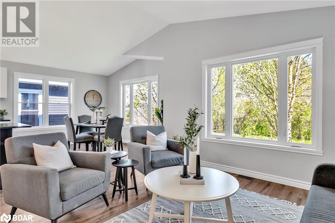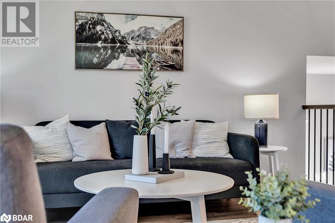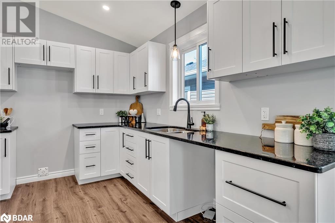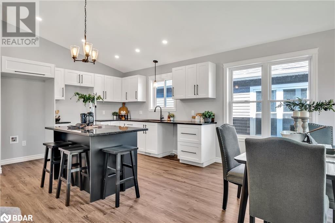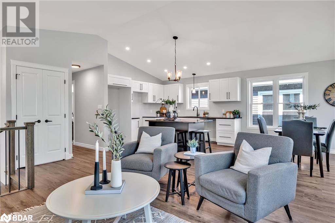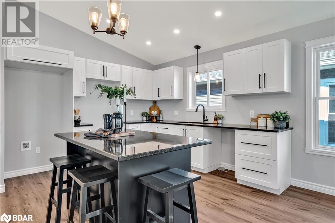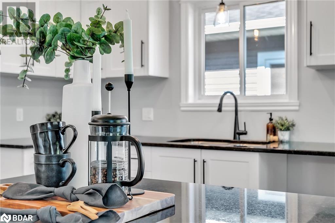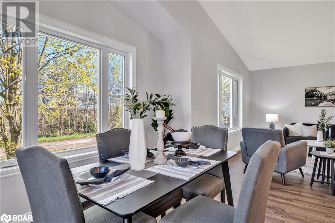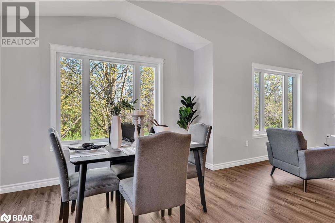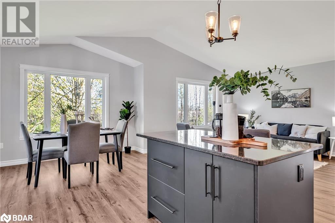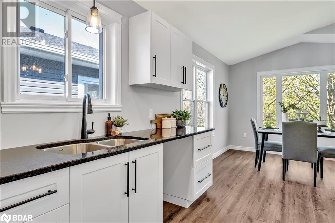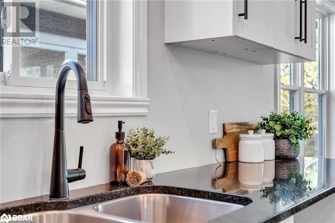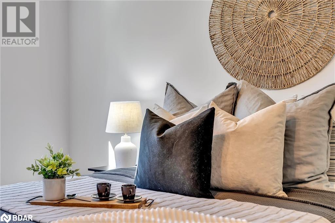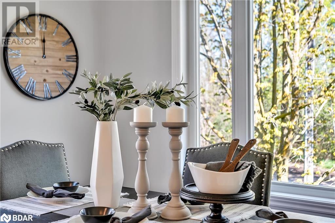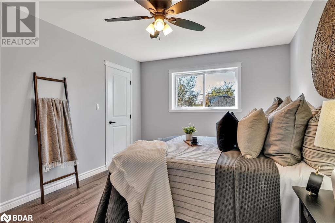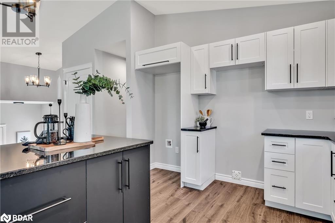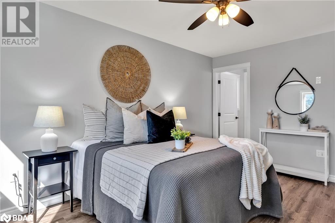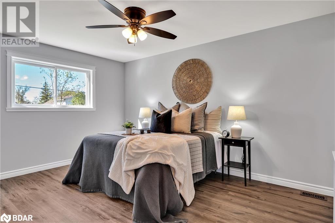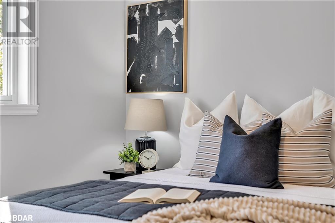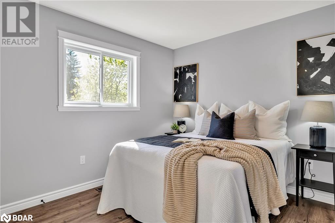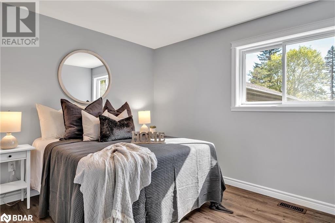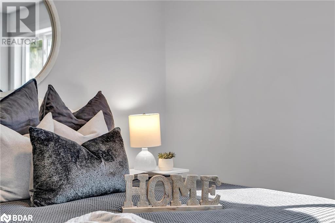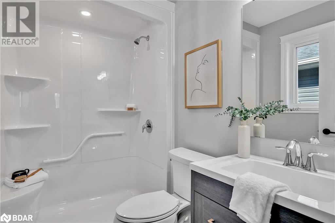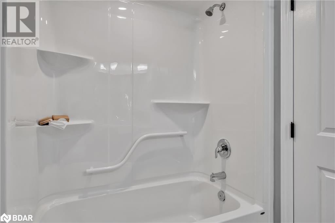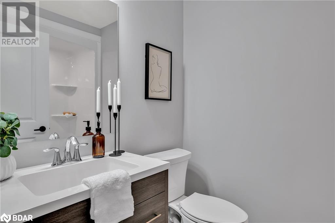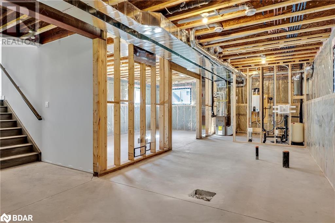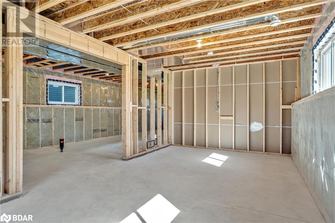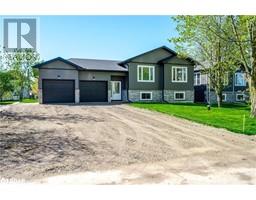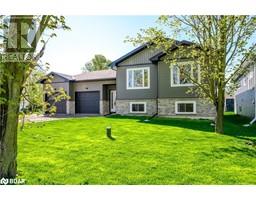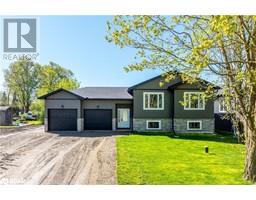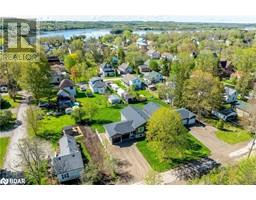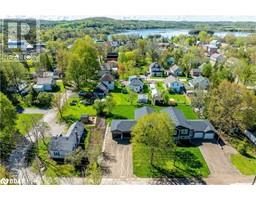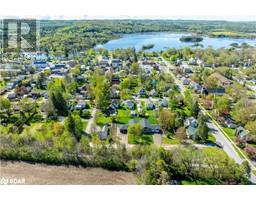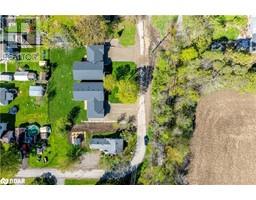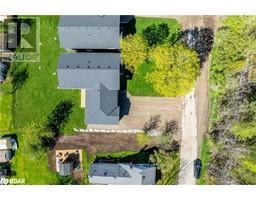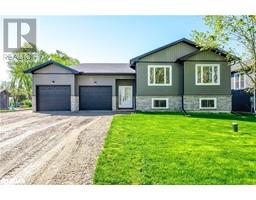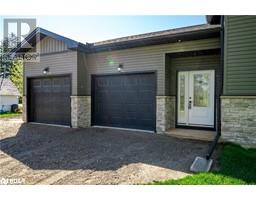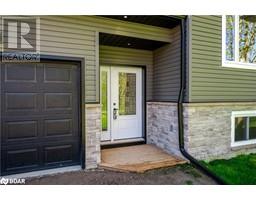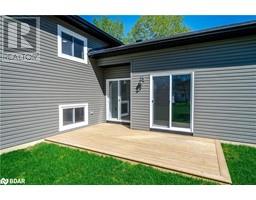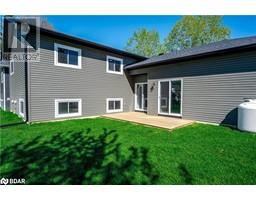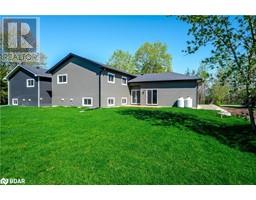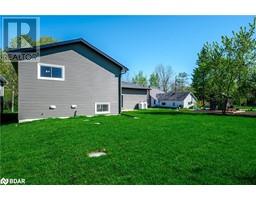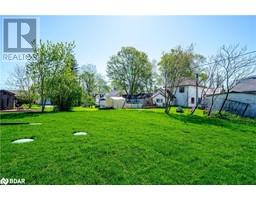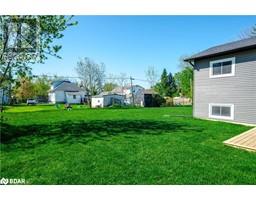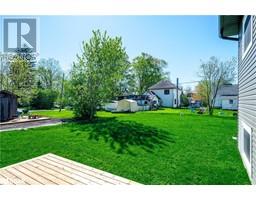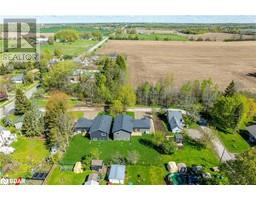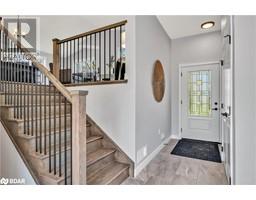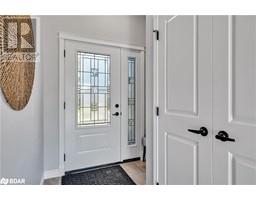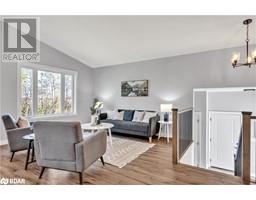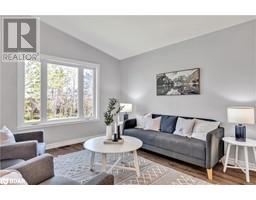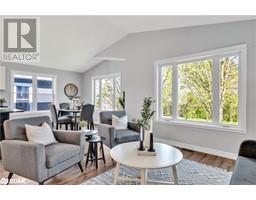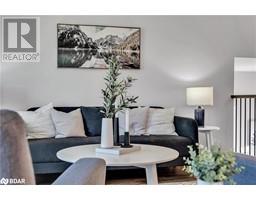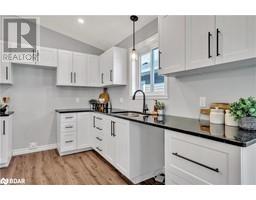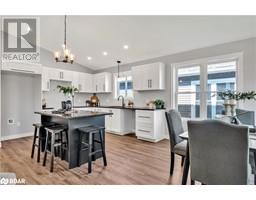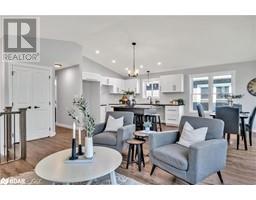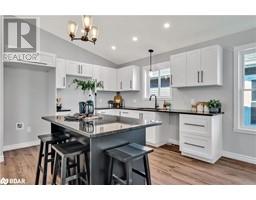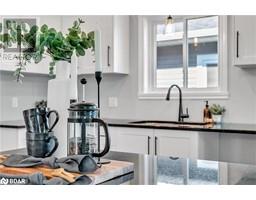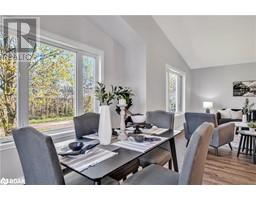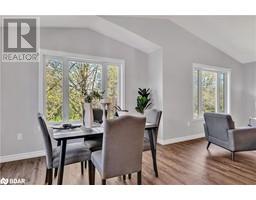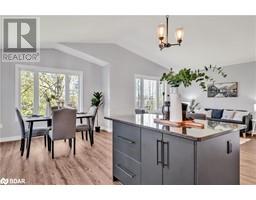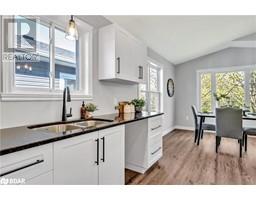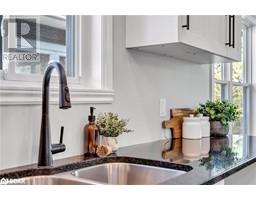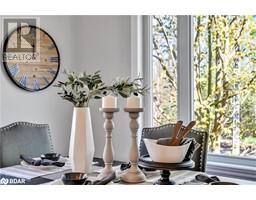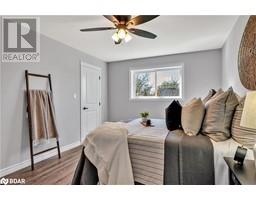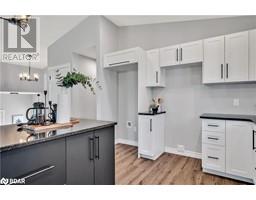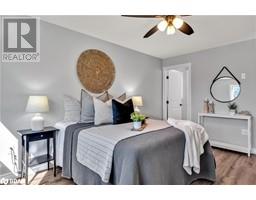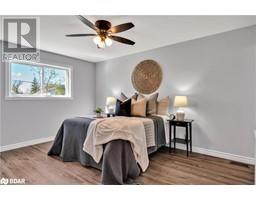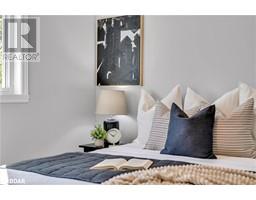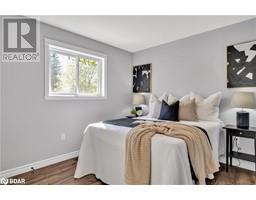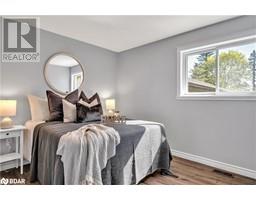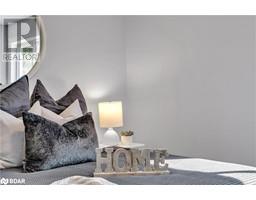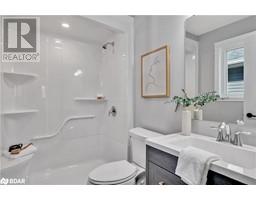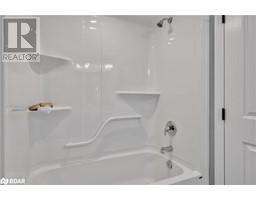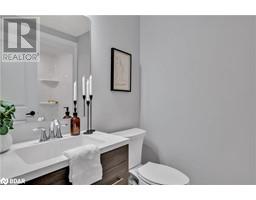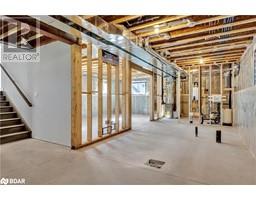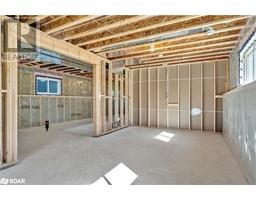8 Elm Street E Omemee, Ontario K0L 2W0
$824,000
Introducing The Birch Point. This brand new Nelson Built home is nestled on a low traffic street in Omemee & features 3 bedrooms, 2 bathrooms plus a full basement with large windows. Conveniently located between Lindsay & Peterborough & only steps away from the Kawartha Trans Canada Trail. As you step inside, the spacious foyer welcomes you & allows for easy traffic flow up & down, front & rear - with direct entry into the garage making it ideal for keeping things tidy. Storage space won't be an issue either as there's ample closet space with a double closet that provides plenty of room for coats and more. The open concept living room, kitchen & dining area boasts vaulted ceilings which creates an airy atmosphere filled with natural light. The abundant kitchen cabinetry offers an independent work station with enough room for bar stools to enjoy meals together or entertain guests while preparing delicious treats. Walking distance to schools, library, beach park, boat launch as well as many other amenities. (id:26218)
Property Details
| MLS® Number | 40602198 |
| Property Type | Single Family |
| Amenities Near By | Place Of Worship, Playground, Schools, Shopping |
| Community Features | Community Centre |
| Equipment Type | Propane Tank |
| Features | Crushed Stone Driveway, Country Residential, Sump Pump |
| Parking Space Total | 8 |
| Rental Equipment Type | Propane Tank |
Building
| Bathroom Total | 2 |
| Bedrooms Above Ground | 3 |
| Bedrooms Total | 3 |
| Architectural Style | Raised Bungalow |
| Basement Development | Unfinished |
| Basement Type | Full (unfinished) |
| Constructed Date | 2023 |
| Construction Style Attachment | Detached |
| Cooling Type | None |
| Exterior Finish | Stone, Vinyl Siding |
| Fire Protection | Smoke Detectors |
| Foundation Type | Poured Concrete |
| Heating Fuel | Propane |
| Heating Type | Forced Air |
| Stories Total | 1 |
| Size Interior | 1254 Sqft |
| Type | House |
| Utility Water | Drilled Well |
Parking
| Attached Garage |
Land
| Access Type | Road Access |
| Acreage | No |
| Land Amenities | Place Of Worship, Playground, Schools, Shopping |
| Size Depth | 132 Ft |
| Size Frontage | 66 Ft |
| Size Total Text | Under 1/2 Acre |
| Zoning Description | Residential Type 1 |
Rooms
| Level | Type | Length | Width | Dimensions |
|---|---|---|---|---|
| Main Level | Living Room | 17'0'' x 12'7'' | ||
| Main Level | Kitchen | 11'3'' x 11'2'' | ||
| Main Level | Dining Room | 11'3'' x 10'1'' | ||
| Main Level | 4pc Bathroom | Measurements not available | ||
| Main Level | 3pc Bathroom | Measurements not available | ||
| Main Level | Bedroom | 11'7'' x 9'4'' | ||
| Main Level | Bedroom | 11'4'' x 9'5'' | ||
| Main Level | Bedroom | 14'11'' x 10'11'' |
https://www.realtor.ca/real-estate/27009519/8-elm-street-e-omemee
Interested?
Contact us for more information

Patrick Daley
Broker of Record
www.pdsold.ca/
https://www.facebook.com/PDREALTYBrokerage
https://twitter.com/PDREALTYINC
5 King Street East Unit: 1
Omemee, Ontario K0L 2W0
(705) 799-1919


