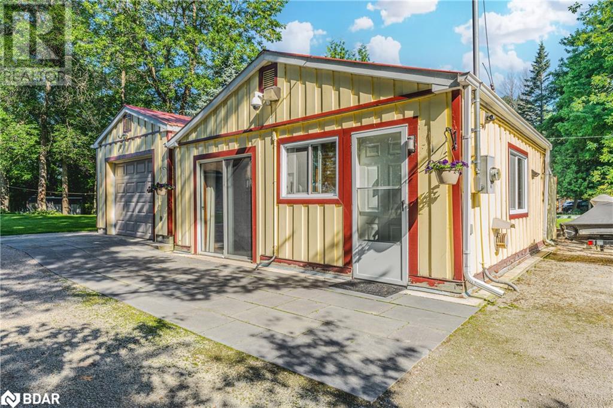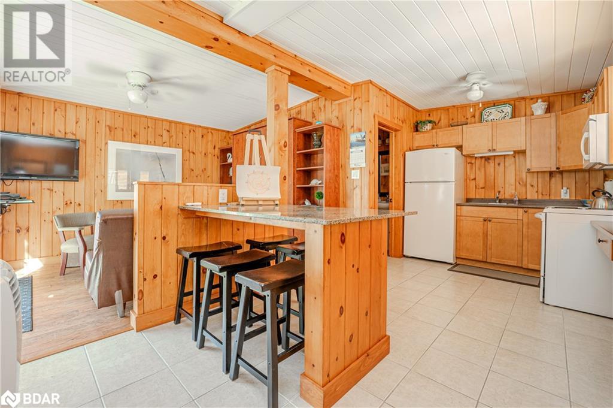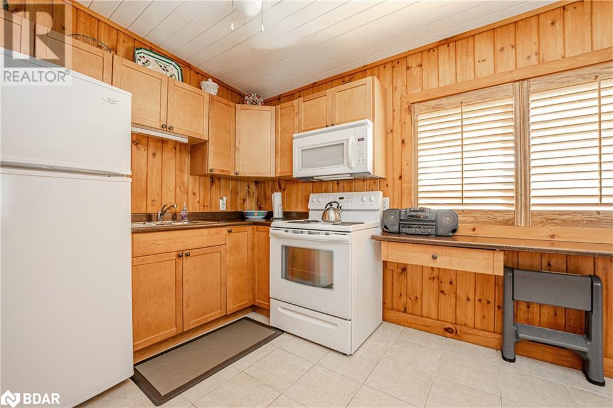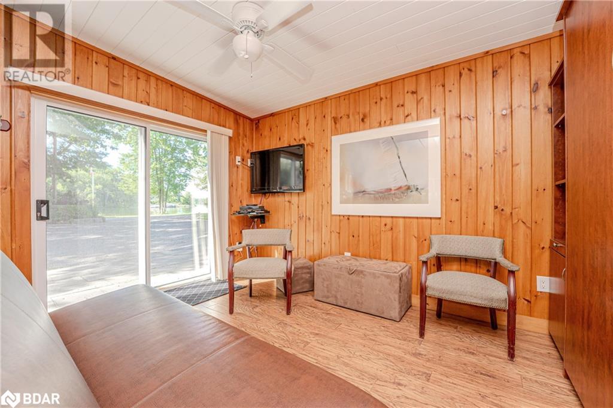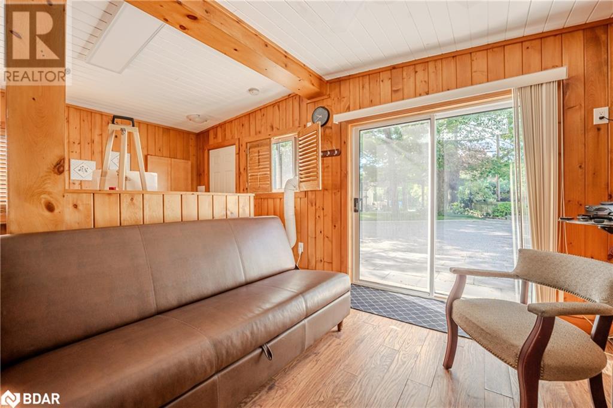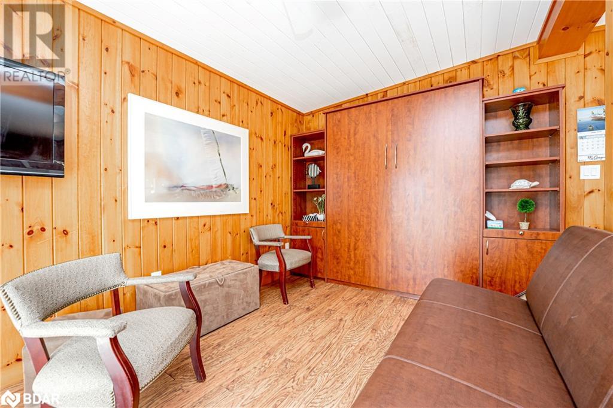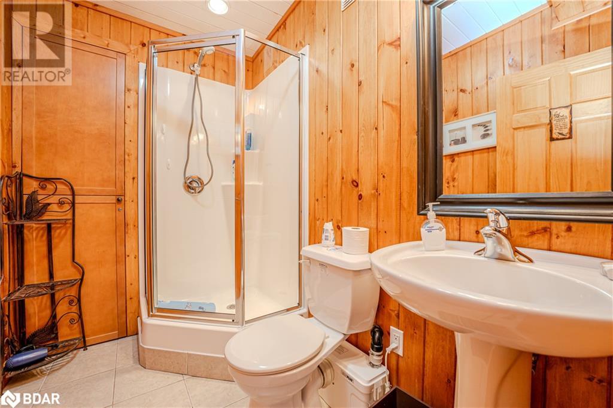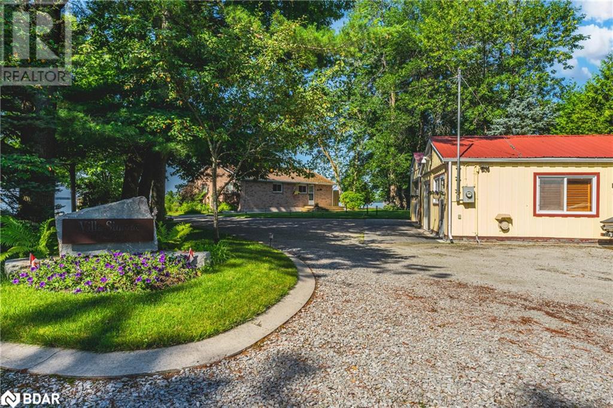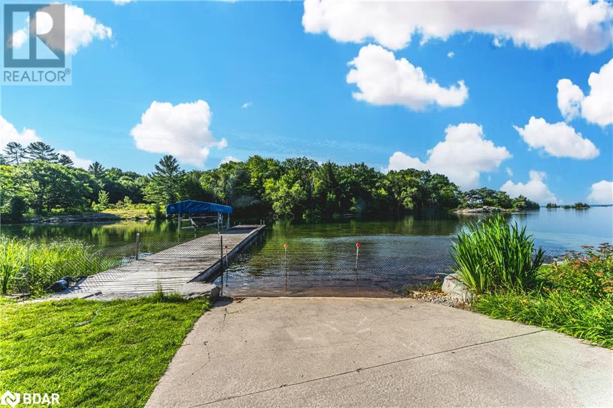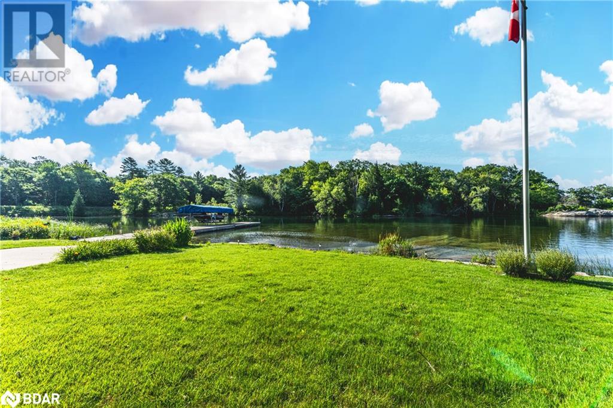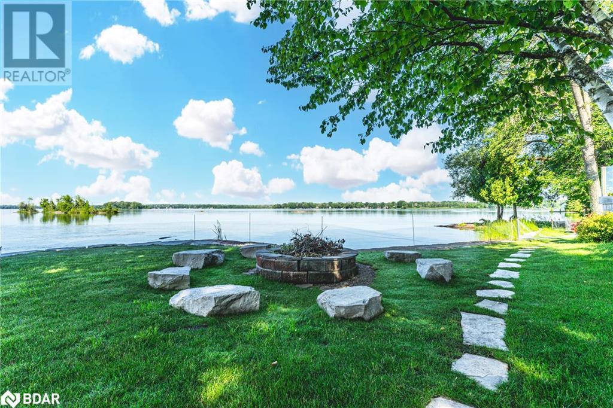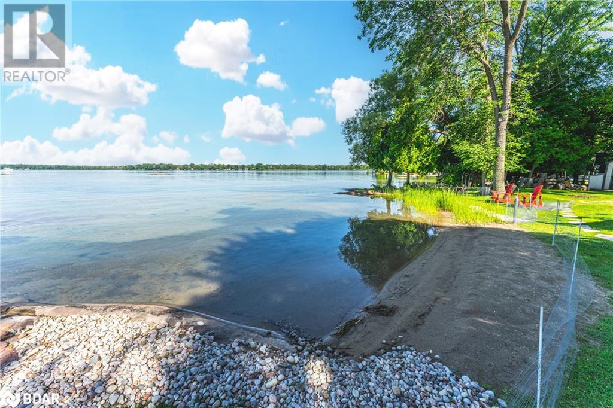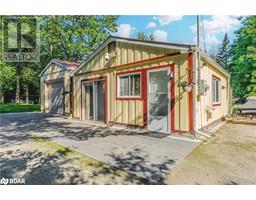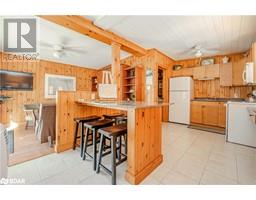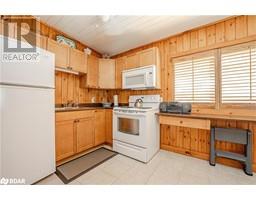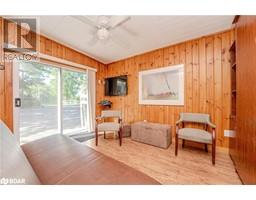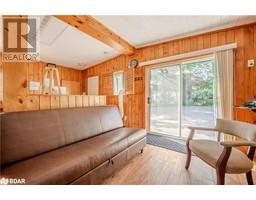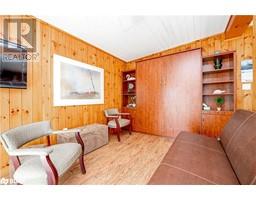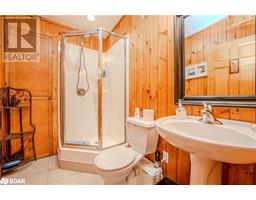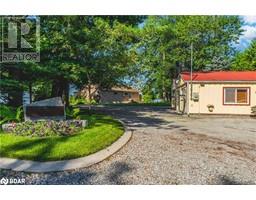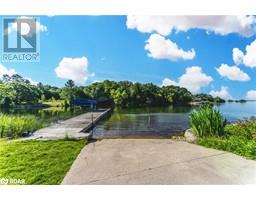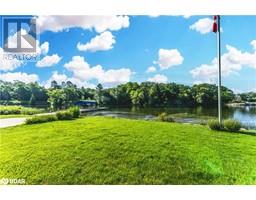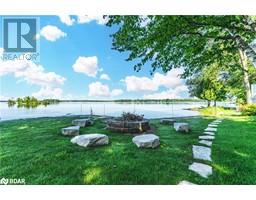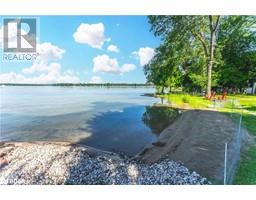7582 Oak Point Road Road Unit# Studio Ramara, Ontario L0K 2B0
$1,600 Monthly
Water
GORGEOUS STUDIO APARTMENT ON LAKE COUCHICHING AVAILABLE FOR LEASE! Discover the epitome of serene living with this stunning lakeside apartment, offering breathtaking lake views and direct access to the water. This fully landscaped property promises unparalleled privacy and beauty. Step inside to find a sun-drenched, cozy cottage-like interior that radiates warmth and comfort. The highly functional layout ensures that every inch of this home is utilized fully. The kitchen features a built-in eating area with sleek quartz counters, perfect for enjoying casual meals. The living room opens to the outside through patio doors, seamlessly blending indoor and outdoor living. While the outdoor space is shared, there is ample room for everyone to relish the sandy waterfront, dock, and meticulously maintained landscaping. Plus, with the property manager caring for the yard, you can enjoy a beautiful, hassle-free environment. This apartment comes fully furnished, with flexibility on items staying or going to suit your personal preferences. You’ll want to check this one out for yourself! (id:26218)
Property Details
| MLS® Number | 40621822 |
| Property Type | Single Family |
| Amenities Near By | Beach, Shopping |
| Community Features | Quiet Area |
| Equipment Type | None |
| Features | Southern Exposure, Country Residential |
| Parking Space Total | 2 |
| Rental Equipment Type | None |
| View Type | View Of Water |
| Water Front Name | Lake Couchiching |
| Water Front Type | Waterfront |
Building
| Bathroom Total | 1 |
| Appliances | Dishwasher, Dryer, Refrigerator, Stove, Washer, Hood Fan, Window Coverings |
| Basement Type | None |
| Constructed Date | 1964 |
| Construction Style Attachment | Detached |
| Cooling Type | None |
| Exterior Finish | Brick |
| Heating Fuel | Propane |
| Heating Type | Forced Air |
| Stories Total | 1 |
| Size Interior | 360 Sqft |
| Type | House |
| Utility Water | Lake/river Water Intake |
Land
| Access Type | Water Access, Road Access, Highway Access |
| Acreage | No |
| Land Amenities | Beach, Shopping |
| Landscape Features | Landscaped |
| Sewer | Septic System |
| Size Depth | 215 Ft |
| Size Frontage | 256 Ft |
| Size Total Text | Under 1/2 Acre |
| Surface Water | Lake |
| Zoning Description | Srp |
Rooms
| Level | Type | Length | Width | Dimensions |
|---|---|---|---|---|
| Main Level | 3pc Bathroom | Measurements not available | ||
| Main Level | Living Room | 9'3'' x 12'6'' | ||
| Main Level | Dining Room | 9'2'' x 8'0'' | ||
| Main Level | Kitchen | 9'2'' x 11'0'' |
https://www.realtor.ca/real-estate/27181545/7582-oak-point-road-road-unit-studio-ramara
Interested?
Contact us for more information

Peggy Hill
Broker
(866) 919-5276
374 Huronia Road
Barrie, Ontario L4N 8Y9
(705) 739-4455
(866) 919-5276
peggyhill.com/


