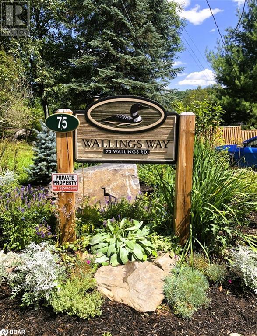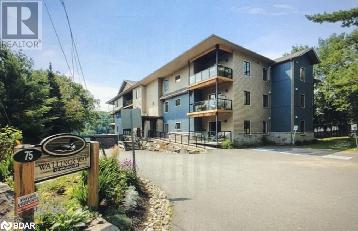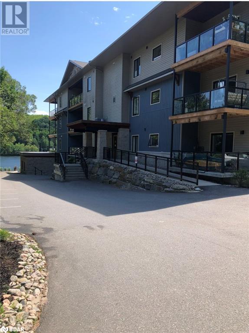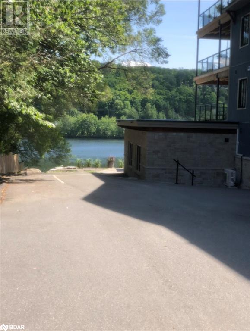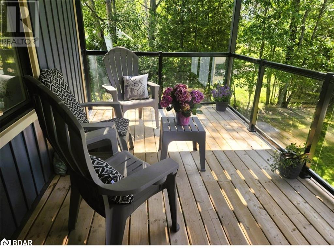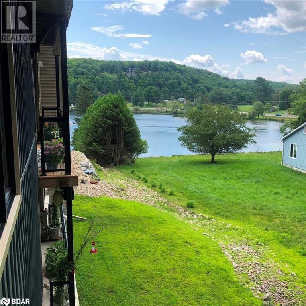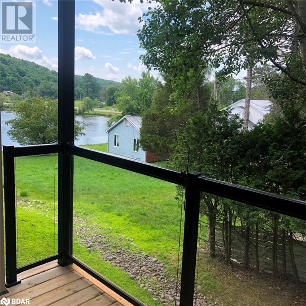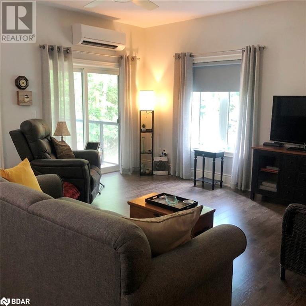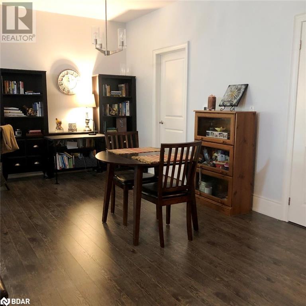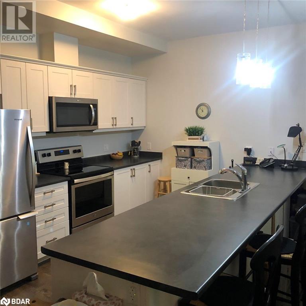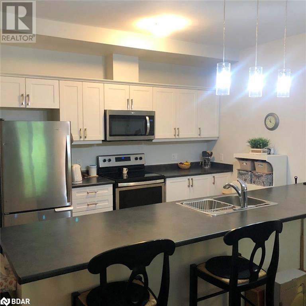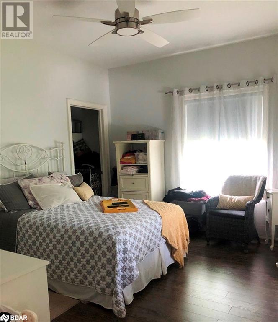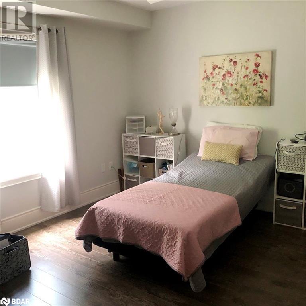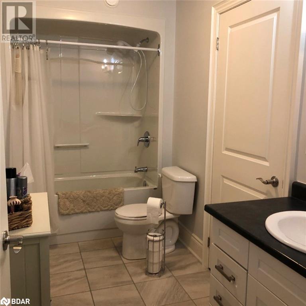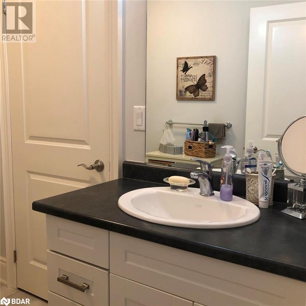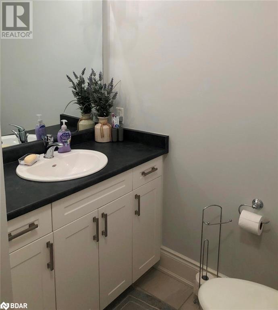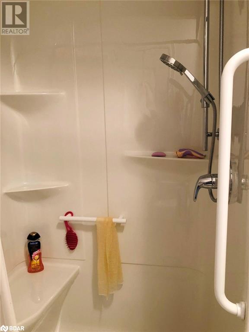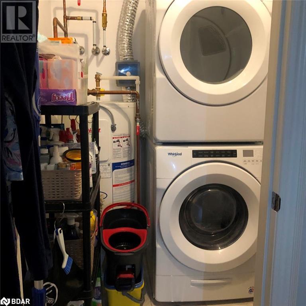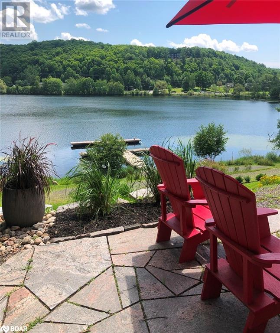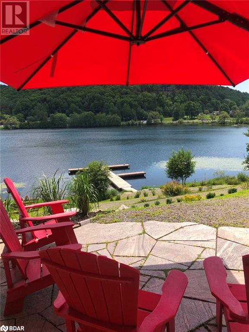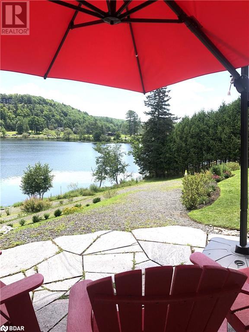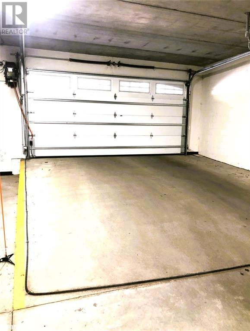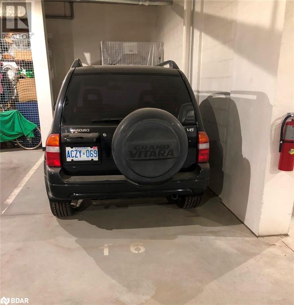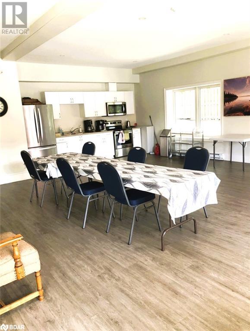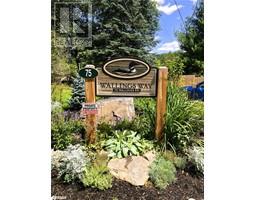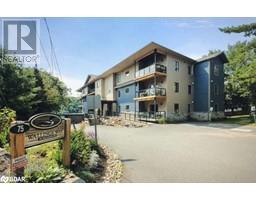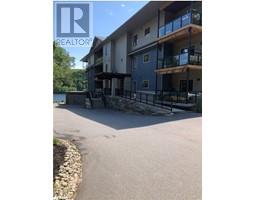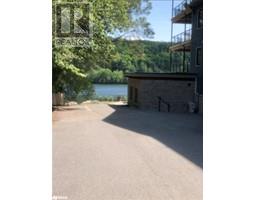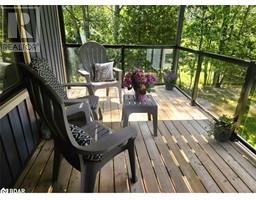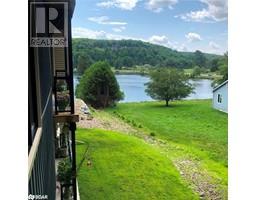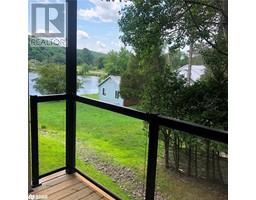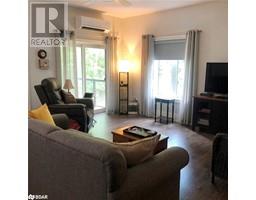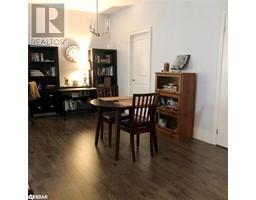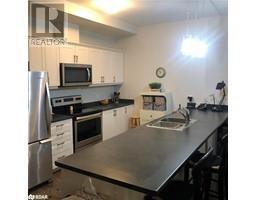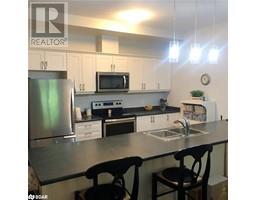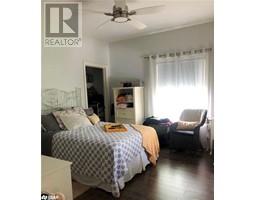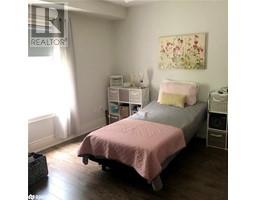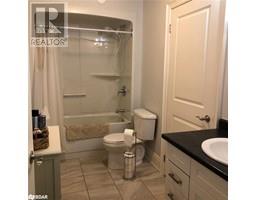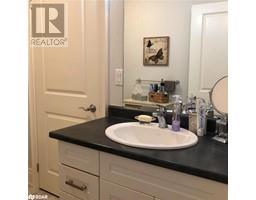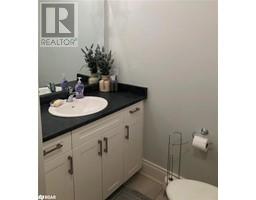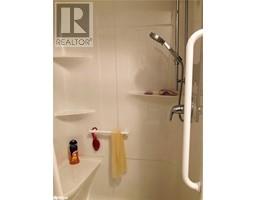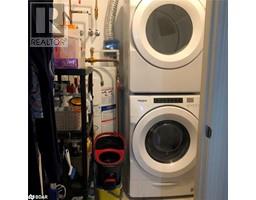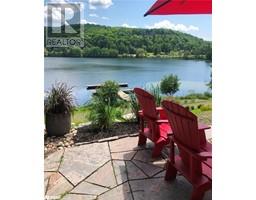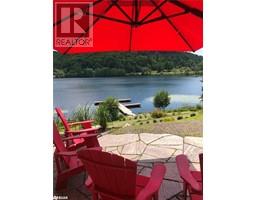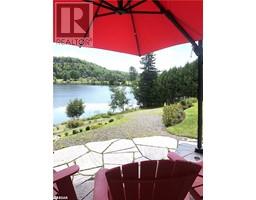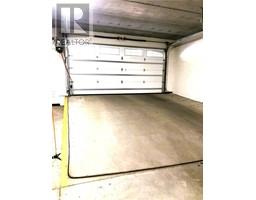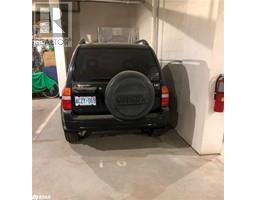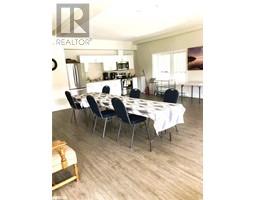75 Wallings Road Unit# 201 Haliburton, Ontario K0M 1S0
$649,900Maintenance, Insurance, Heat, Landscaping, Property Management, Water, Parking
$883.06 Monthly
Maintenance, Insurance, Heat, Landscaping, Property Management, Water, Parking
$883.06 MonthlyBeautiful luxury 2-bedroom corner suite in the wonderful Wallings Way Condominium overlooking Head Lake in Haliburton. (approx 1250 sq ft of living area) Spacious & private west facing balcony off living room with water views, enjoy fresh air and tranquility. 4 pc en-suite bath off primary bedroom, 4 pc semi-en-suite bath off guest bedroom. Kitchen with large breakfast bar open to living & dining area. Underground parking & storage unit, ample visitor parking. Executive meeting/community room leading to stone patio overlooking Head Lake, deck and visitor dock at the shoreline. (id:26218)
Property Details
| MLS® Number | 40622167 |
| Property Type | Single Family |
| Amenities Near By | Beach, Hospital |
| Community Features | Community Centre, School Bus |
| Equipment Type | Water Heater |
| Features | Cul-de-sac, Southern Exposure, Balcony, Country Residential |
| Parking Space Total | 1 |
| Rental Equipment Type | Water Heater |
| Storage Type | Locker |
| View Type | Lake View |
Building
| Bathroom Total | 2 |
| Bedrooms Above Ground | 2 |
| Bedrooms Total | 2 |
| Appliances | Dishwasher, Dryer, Refrigerator, Stove, Washer, Microwave Built-in |
| Basement Type | None |
| Constructed Date | 2019 |
| Construction Style Attachment | Attached |
| Cooling Type | Wall Unit |
| Exterior Finish | Stone, Vinyl Siding, Hardboard |
| Foundation Type | Insulated Concrete Forms |
| Heating Type | In Floor Heating |
| Stories Total | 1 |
| Size Interior | 1218 Sqft |
| Type | Apartment |
| Utility Water | Drilled Well |
Parking
| Underground | |
| Visitor Parking |
Land
| Acreage | No |
| Land Amenities | Beach, Hospital |
| Landscape Features | Landscaped |
| Sewer | Municipal Sewage System |
| Size Frontage | 145 Ft |
| Zoning Description | Rr |
Rooms
| Level | Type | Length | Width | Dimensions |
|---|---|---|---|---|
| Main Level | Foyer | Measurements not available | ||
| Main Level | Dining Room | 8'4'' x 7'0'' | ||
| Main Level | Laundry Room | 5'7'' x 5'0'' | ||
| Main Level | 4pc Bathroom | 5'0'' x 8'0'' | ||
| Main Level | 4pc Bathroom | 9'0'' x 6'5'' | ||
| Main Level | Bedroom | 13'4'' x 12'0'' | ||
| Main Level | Primary Bedroom | 13'8'' x 11'9'' | ||
| Main Level | Living Room | 14'10'' x 18'0'' | ||
| Main Level | Eat In Kitchen | 11'0'' x 9'6'' |
https://www.realtor.ca/real-estate/27199397/75-wallings-road-unit-201-haliburton
Interested?
Contact us for more information

Lesley Porter
Broker
(705) 721-9182

355 Bayfield Street, Unit: 5
Barrie, Ontario L4M 3C3
(705) 721-9111
(705) 721-9182
www.century21.ca/bjrothrealty/


