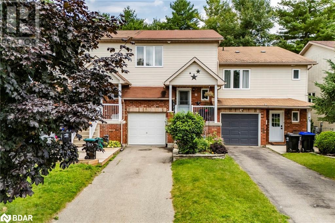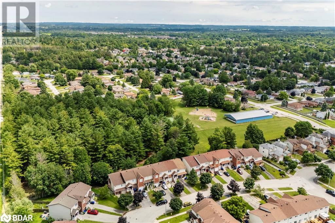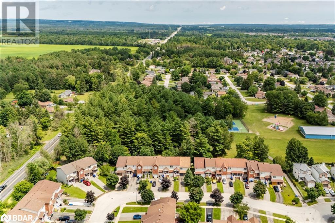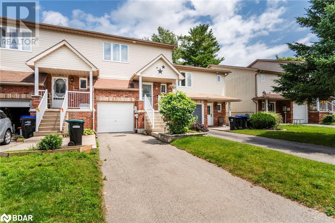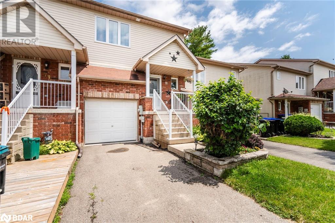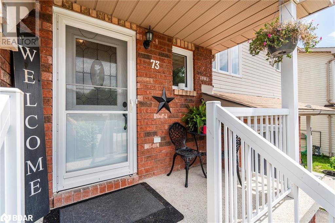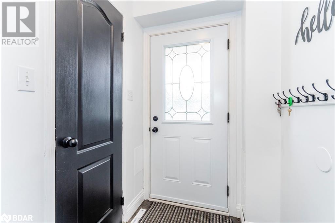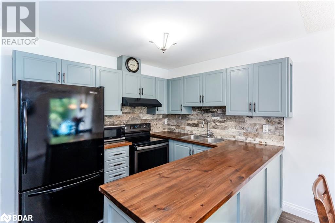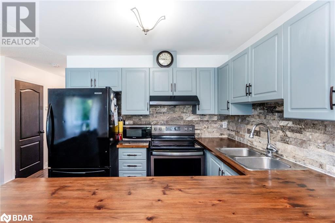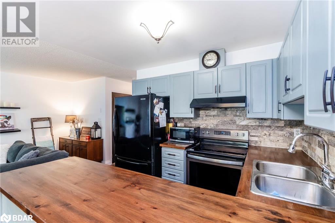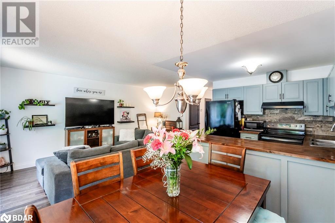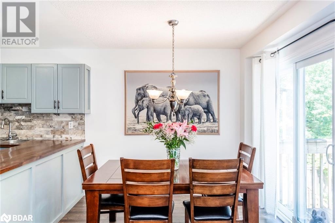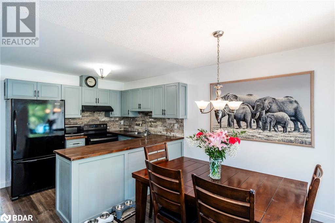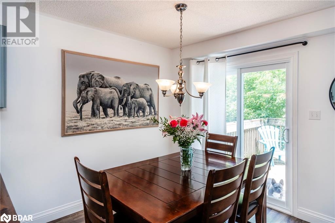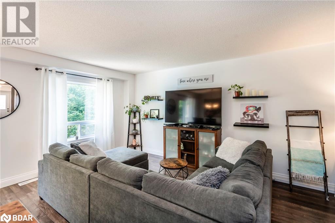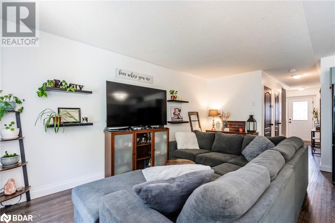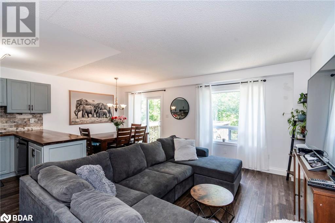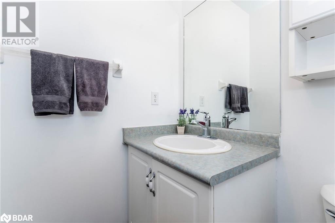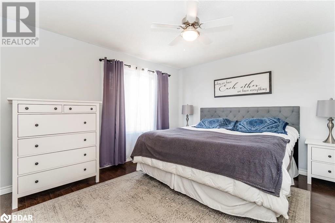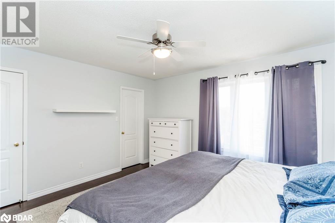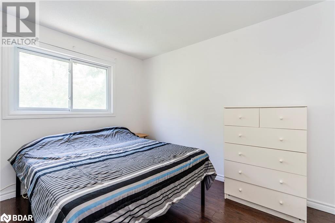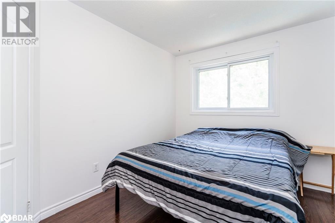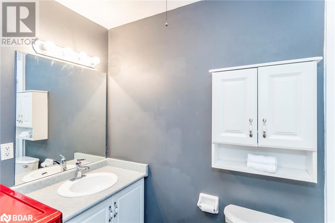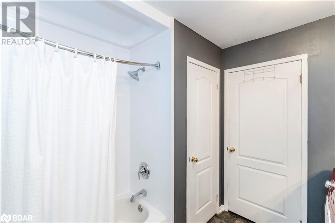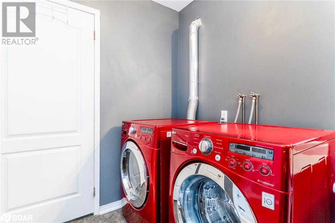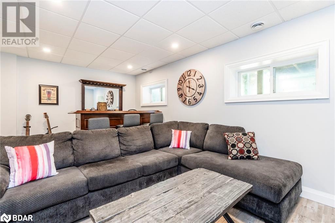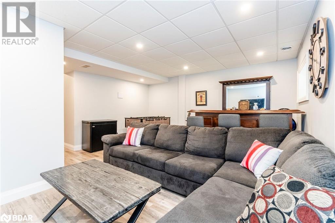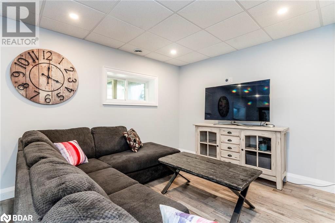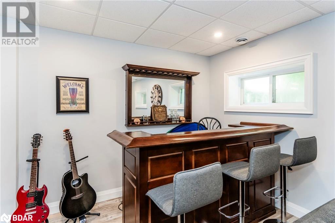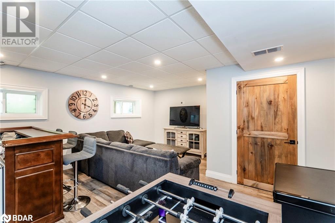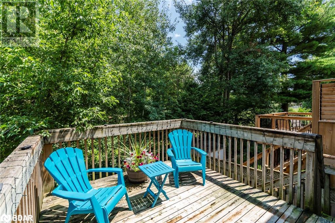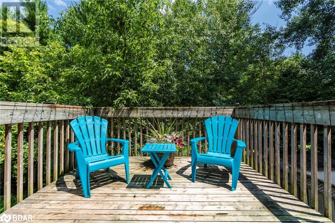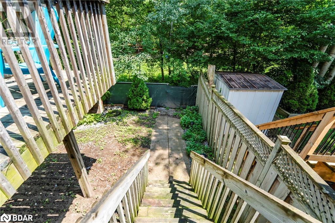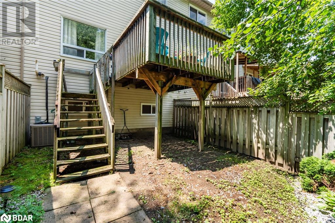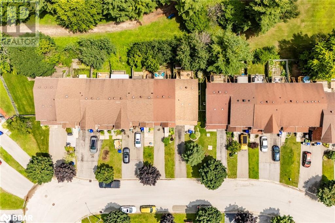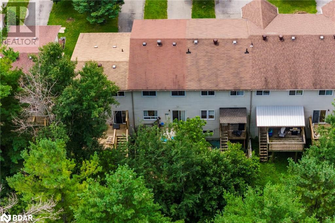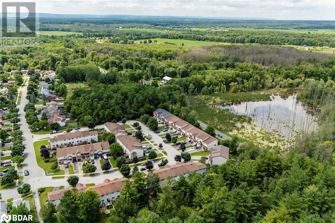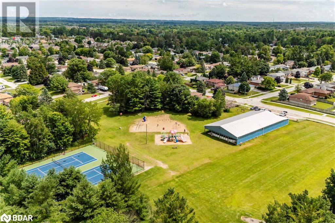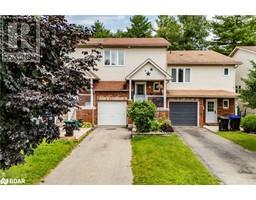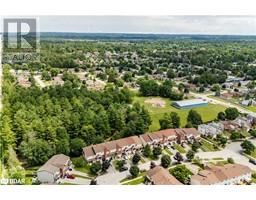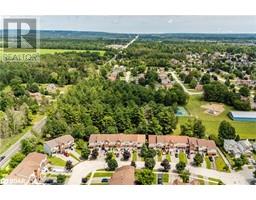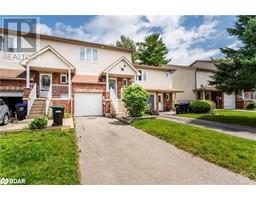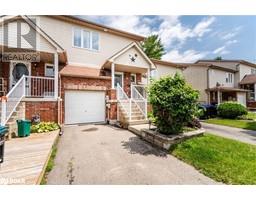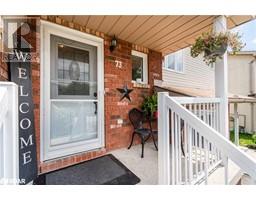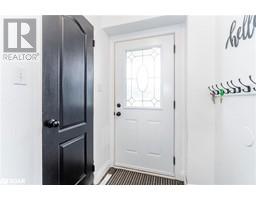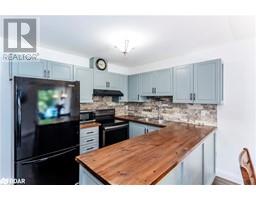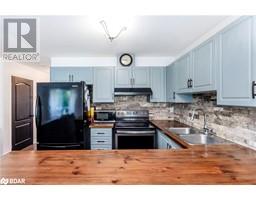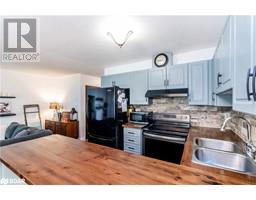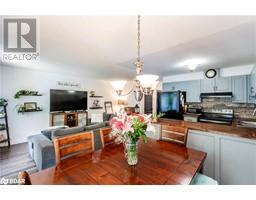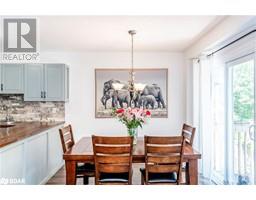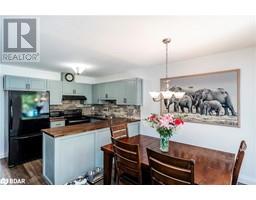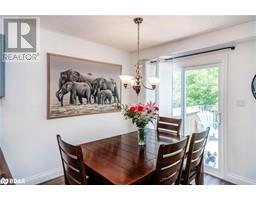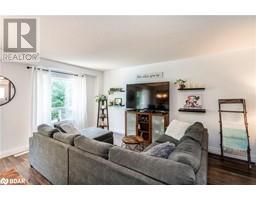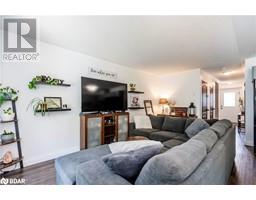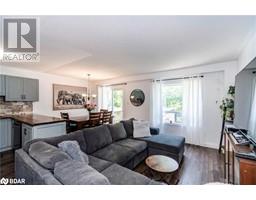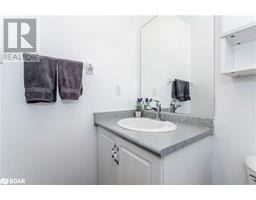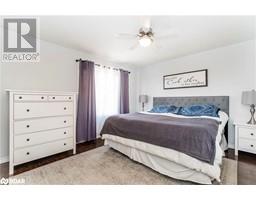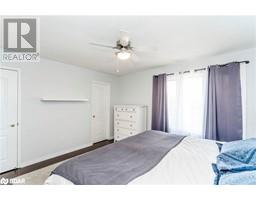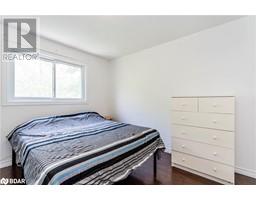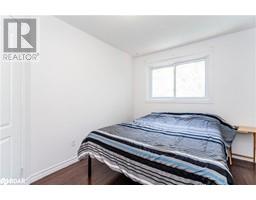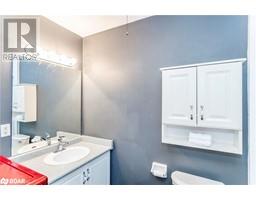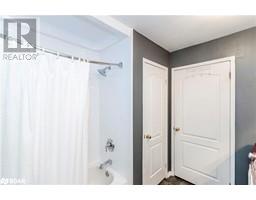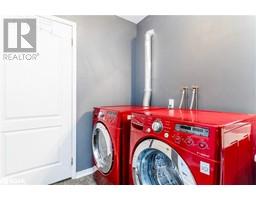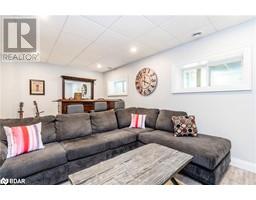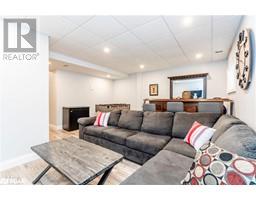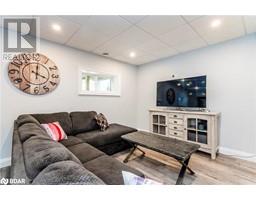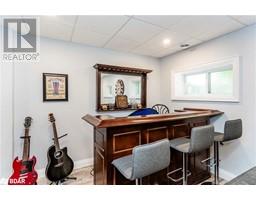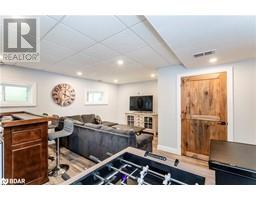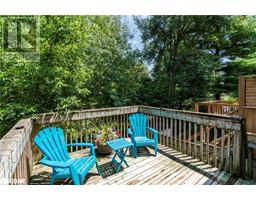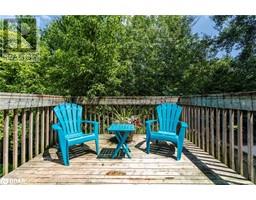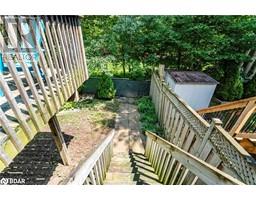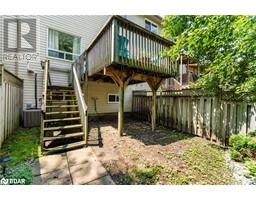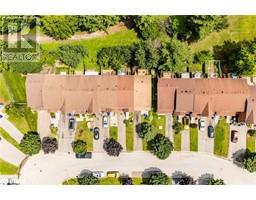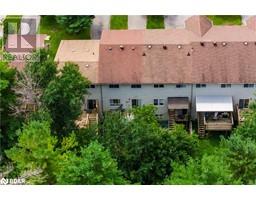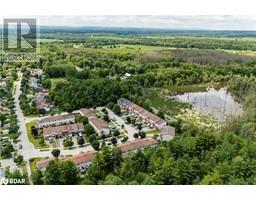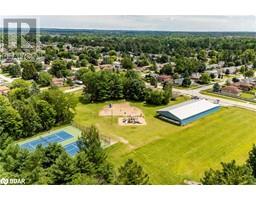73 Parkside Crescent Angus, Ontario L3W 0K9
$699,900
Welcome to 73 Parkside Crescent! This charming townhome offers over 1,100 sq ft of living space and is ideally located near Glen Eton/Wildflower Park, a haven for outdoor enthusiasts. Inside, the eat-in kitchen and open-concept living room open onto a private deck overlooking a fenced yard with the bonus of no rear neighbours! Upstairs, you'll find 3 bedrooms, full bathroom combined with convenient upper level laundry. Basement features rec room and ample storage options. Roof(2011), Windows(2013), Furnace(2014), A/C(2015). Enjoy park amenities such as a dog park, children's play area, tennis/pickleball courts, and a covered rink just moments from your doorstep. (id:26218)
Property Details
| MLS® Number | 40619371 |
| Property Type | Single Family |
| Amenities Near By | Golf Nearby, Park, Schools, Shopping |
| Community Features | Community Centre |
| Equipment Type | Water Heater |
| Features | Paved Driveway |
| Parking Space Total | 3 |
| Rental Equipment Type | Water Heater |
Building
| Bathroom Total | 2 |
| Bedrooms Above Ground | 3 |
| Bedrooms Total | 3 |
| Appliances | Dishwasher, Dryer, Microwave, Refrigerator, Stove |
| Architectural Style | 2 Level |
| Basement Development | Finished |
| Basement Type | Full (finished) |
| Constructed Date | 2000 |
| Construction Style Attachment | Attached |
| Cooling Type | Central Air Conditioning |
| Exterior Finish | Brick, Other |
| Foundation Type | Poured Concrete |
| Half Bath Total | 1 |
| Heating Fuel | Natural Gas |
| Heating Type | Forced Air |
| Stories Total | 2 |
| Size Interior | 1140 Sqft |
| Type | Row / Townhouse |
| Utility Water | Municipal Water |
Parking
| Attached Garage |
Land
| Acreage | No |
| Fence Type | Fence |
| Land Amenities | Golf Nearby, Park, Schools, Shopping |
| Sewer | Municipal Sewage System |
| Size Depth | 96 Ft |
| Size Frontage | 20 Ft |
| Size Total Text | Under 1/2 Acre |
| Zoning Description | Residential |
Rooms
| Level | Type | Length | Width | Dimensions |
|---|---|---|---|---|
| Second Level | 4pc Bathroom | Measurements not available | ||
| Second Level | Bedroom | 9'7'' x 9'7'' | ||
| Second Level | Bedroom | 12'7'' x 9'2'' | ||
| Second Level | Primary Bedroom | 13'3'' x 10'11'' | ||
| Basement | Utility Room | Measurements not available | ||
| Basement | Recreation Room | Measurements not available | ||
| Main Level | 2pc Bathroom | Measurements not available | ||
| Main Level | Dining Room | 9'3'' x 8'11'' | ||
| Main Level | Living Room | 17'8'' x 9'11'' | ||
| Main Level | Kitchen | 8'11'' x 8'11'' |
https://www.realtor.ca/real-estate/27187738/73-parkside-crescent-angus
Interested?
Contact us for more information
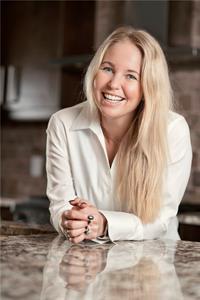
Linda Knight
Broker
(705) 733-2200
www.lindaknight.ca/
www.facebook.com/TheLindaKnightTeam
ca.linkedin.com/in/angusrealestate
twitter.com/LindaKnightTeam
516 Bryne Drive, Unit I
Barrie, Ontario L4N 9P6
(705) 720-2200
(705) 733-2200
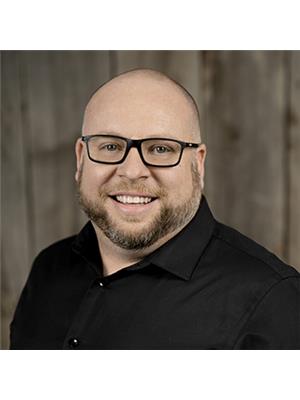
Mark Belanger
Salesperson
(705) 733-2200
516 Bryne Drive, Unit J
Barrie, Ontario L4N 9P6
(705) 720-2200
(705) 733-2200


