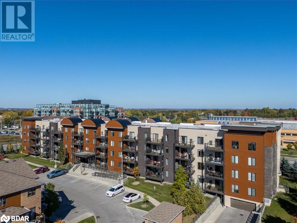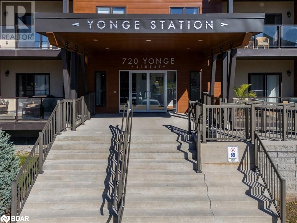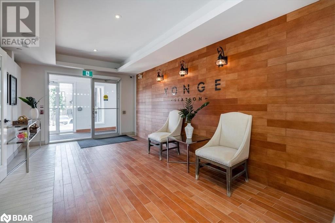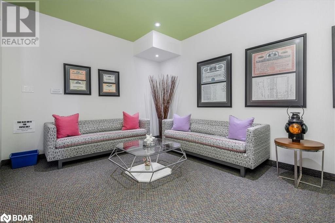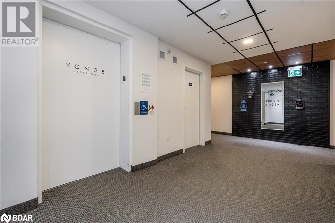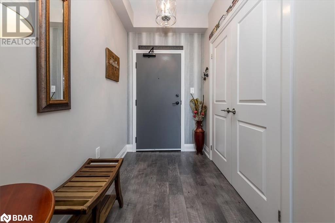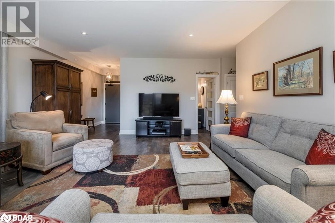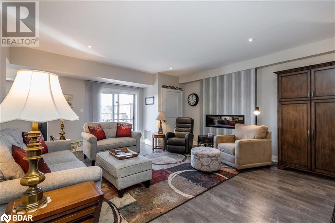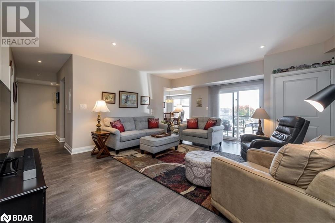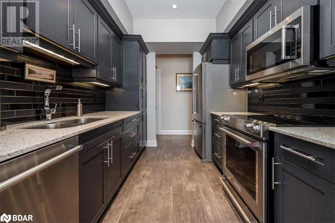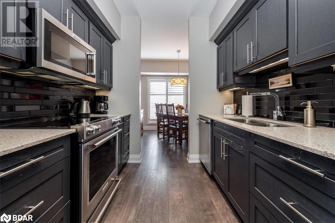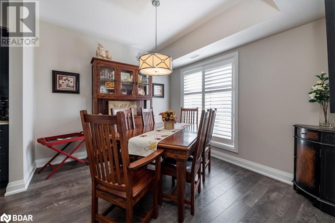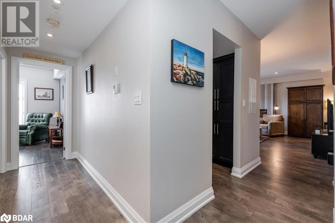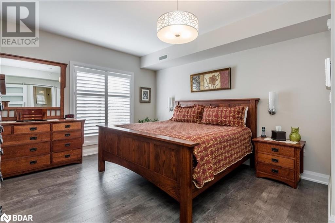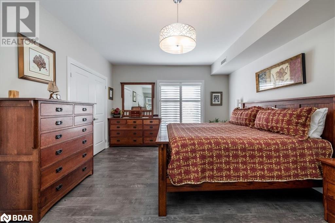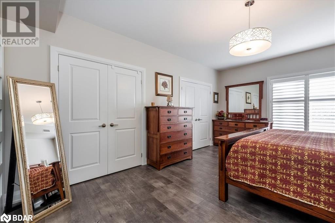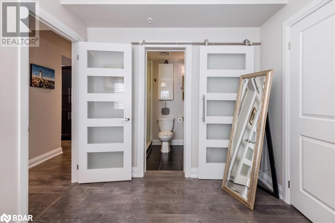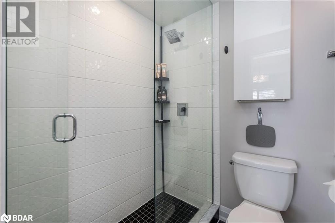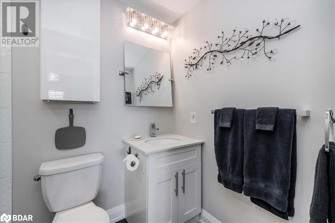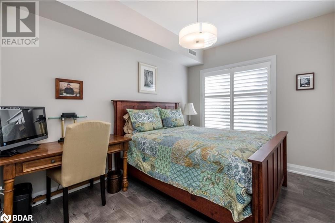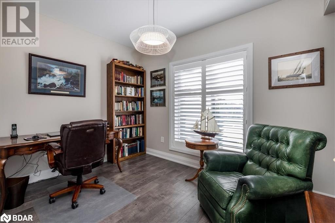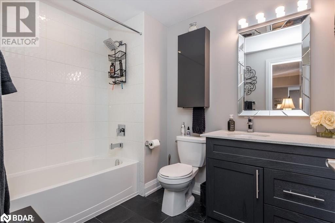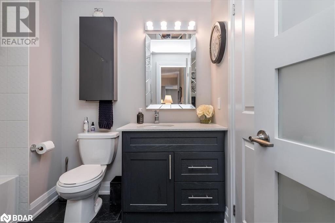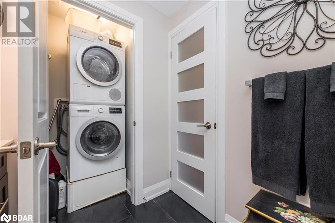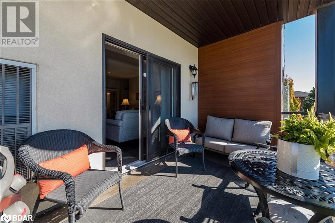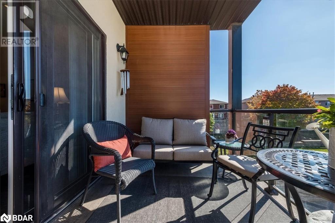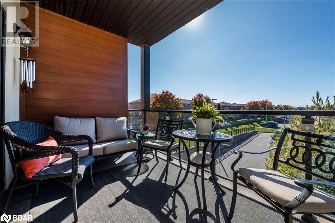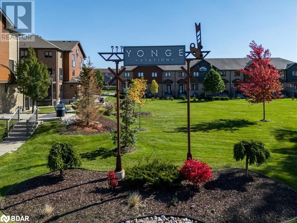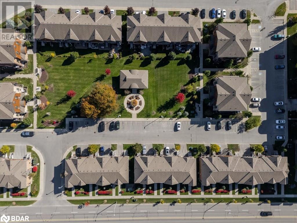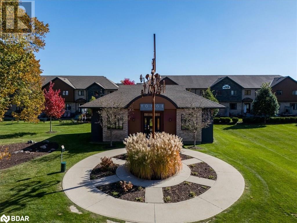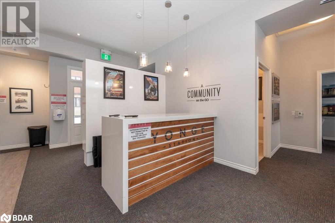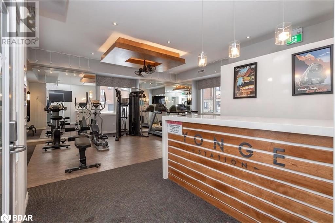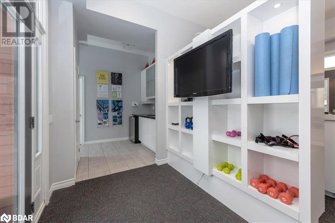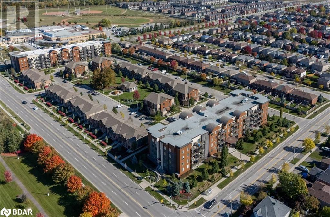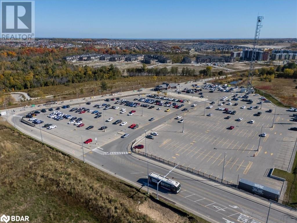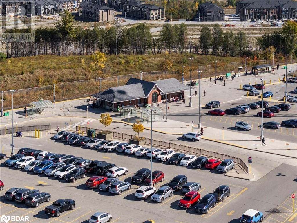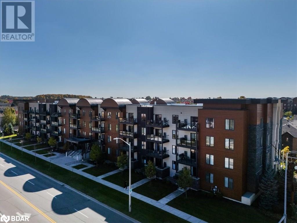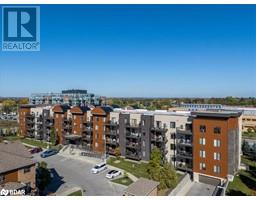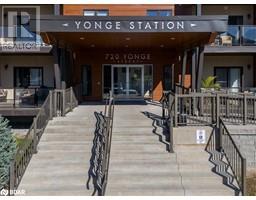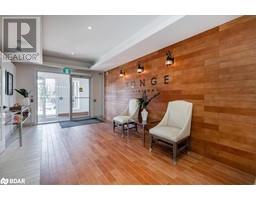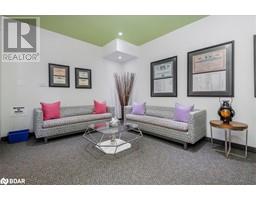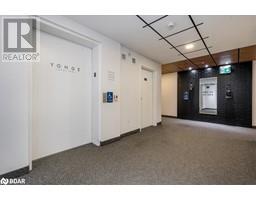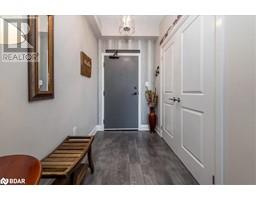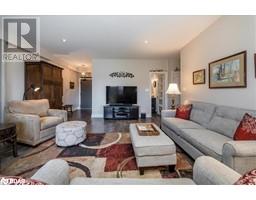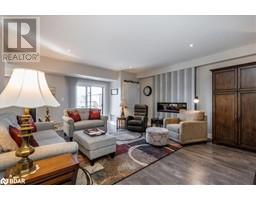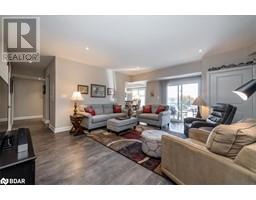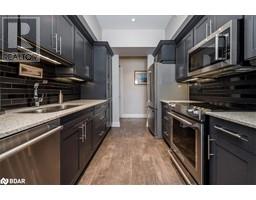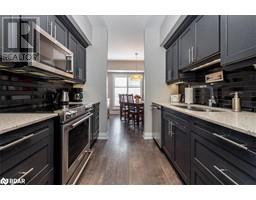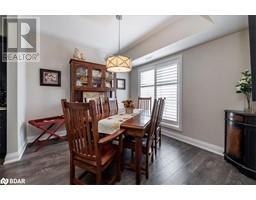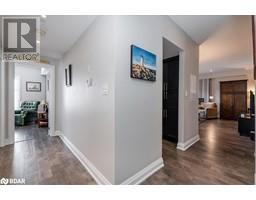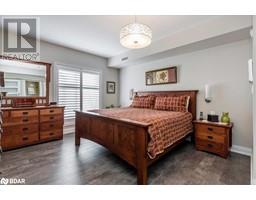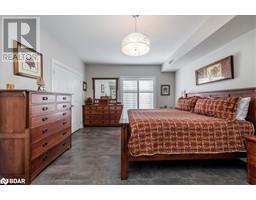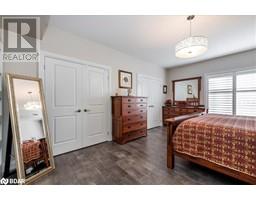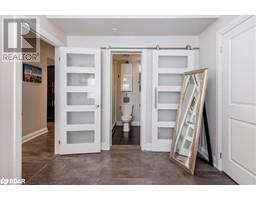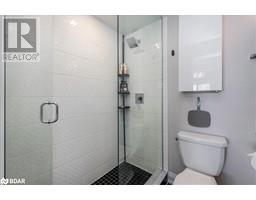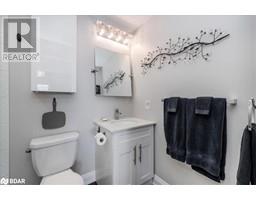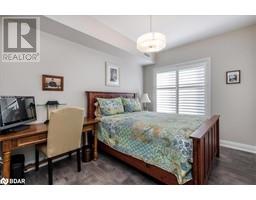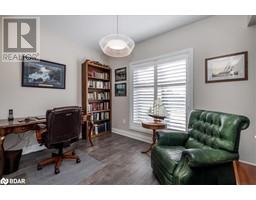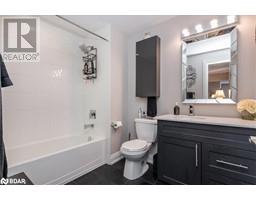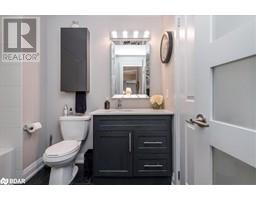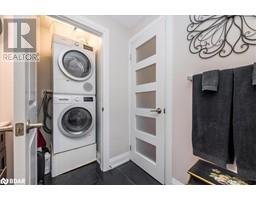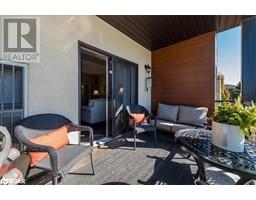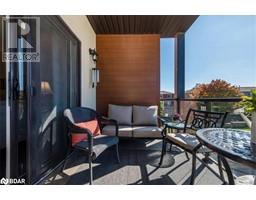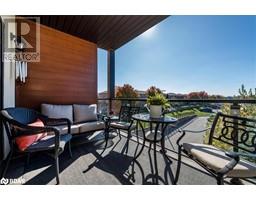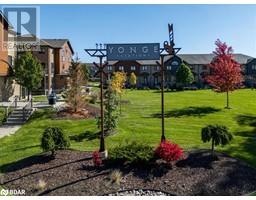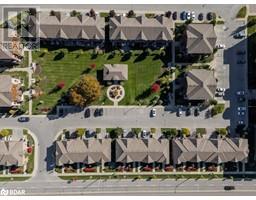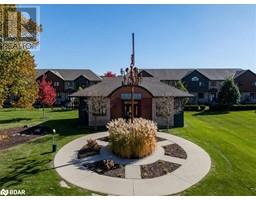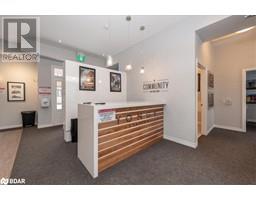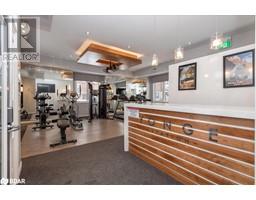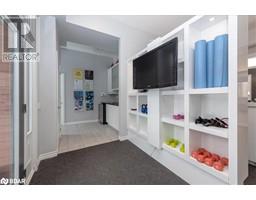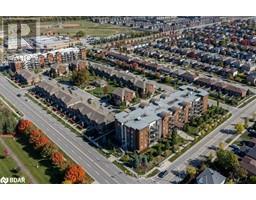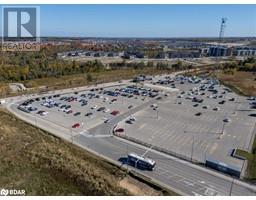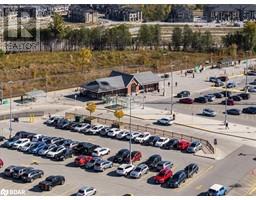720 Yonge Street Unit# 202 Barrie, Ontario L9J 0G9
$619,900Maintenance, Insurance, Landscaping, Water
$729.12 Monthly
Maintenance, Insurance, Landscaping, Water
$729.12 MonthlyWelcome to Yonge Station and this bright and spacious corner unit with 1454 sq. ft. of contemporary design. Enjoy the open concept living space featuring 9' flat ceilings, high-end laminate flooring, and a cozy Dimplex fireplace. The kitchen impresses with quartz countertops, a sleek tile backsplash, and loads of storage. 3 well sized bedrooms, but the pièce de résistance is the primary bedroom with south sunshine flooding the room and adequate space to easily fit a king sized bed plus your dressers with 2 closets and an ensuite bathroom. The condo is ideally located near shopping, schools, parks, and Barrie's largest outdoor pickleball courts. Includes 2 parking spaces and a locker for your seasonal tire changes and Christmas decorations. A perfect blend of modern comfort and practicality. (id:26218)
Property Details
| MLS® Number | 40666039 |
| Property Type | Single Family |
| Amenities Near By | Park, Place Of Worship, Playground, Public Transit, Schools, Shopping |
| Features | Balcony, Automatic Garage Door Opener |
| Parking Space Total | 2 |
| Storage Type | Locker |
Building
| Bathroom Total | 2 |
| Bedrooms Above Ground | 3 |
| Bedrooms Total | 3 |
| Amenities | Exercise Centre, Party Room |
| Appliances | Dishwasher, Dryer, Refrigerator, Washer, Microwave Built-in, Window Coverings, Garage Door Opener |
| Basement Type | None |
| Construction Style Attachment | Attached |
| Cooling Type | Central Air Conditioning |
| Exterior Finish | Brick Veneer, Metal |
| Heating Fuel | Natural Gas |
| Heating Type | Forced Air |
| Stories Total | 1 |
| Size Interior | 1454 Sqft |
| Type | Apartment |
| Utility Water | Municipal Water |
Parking
| Underground |
Land
| Access Type | Road Access |
| Acreage | No |
| Land Amenities | Park, Place Of Worship, Playground, Public Transit, Schools, Shopping |
| Sewer | Municipal Sewage System |
| Size Total Text | Unknown |
| Zoning Description | Rm2 Sp-502 |
Rooms
| Level | Type | Length | Width | Dimensions |
|---|---|---|---|---|
| Main Level | 4pc Bathroom | Measurements not available | ||
| Main Level | 3pc Bathroom | Measurements not available | ||
| Main Level | Bedroom | 10'9'' x 8'0'' | ||
| Main Level | Bedroom | 10'9'' x 8'9'' | ||
| Main Level | Primary Bedroom | 12'9'' x 12'0'' | ||
| Main Level | Kitchen | 10'0'' x 8'0'' | ||
| Main Level | Dining Room | 10'9'' x 8'9'' | ||
| Main Level | Living Room | 18'9'' x 16'1'' |
https://www.realtor.ca/real-estate/27560627/720-yonge-street-unit-202-barrie
Interested?
Contact us for more information
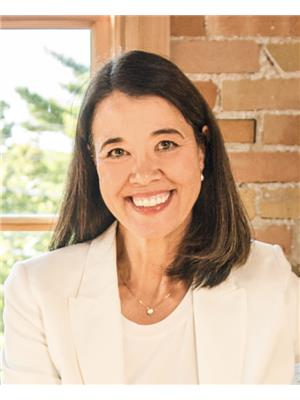
Diana Baggett
Salesperson
(705) 739-1002
www.facebook.com/diana.baggett
ca.linkedin.com/pub/diana-baggett/21/bb4/1a5
twitter.com/dianabaggett

566 Bryne Drive, Unit: B1
Barrie, Ontario L4N 9P6
(705) 739-1000
(705) 739-1002
www.remaxcrosstown.ca/


