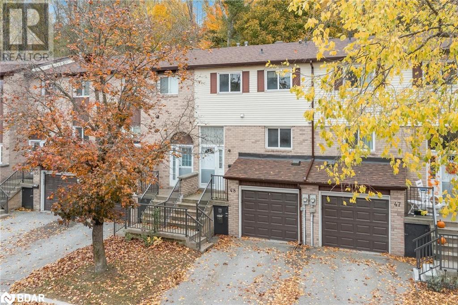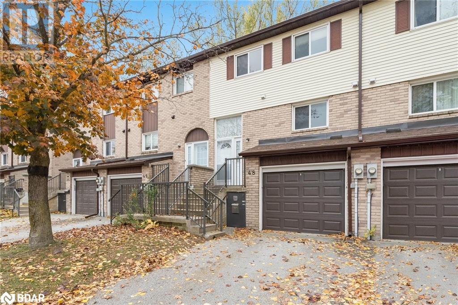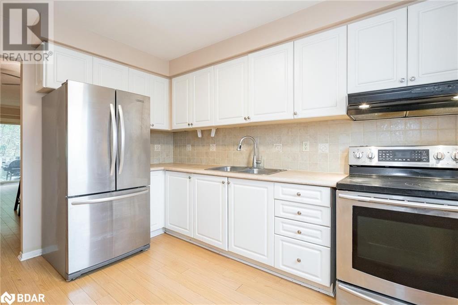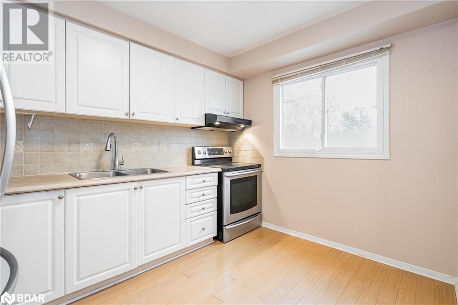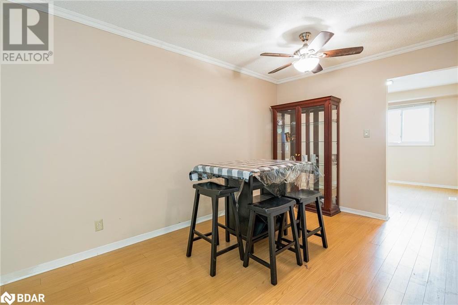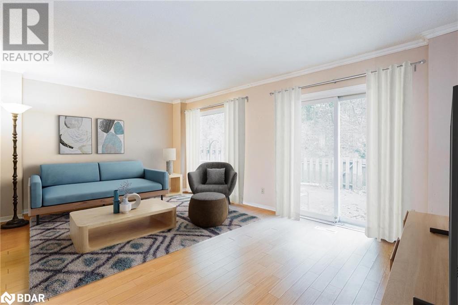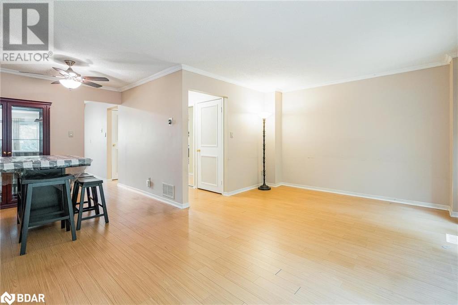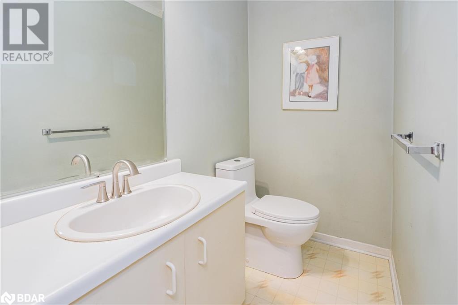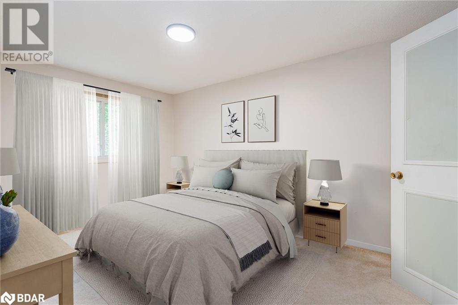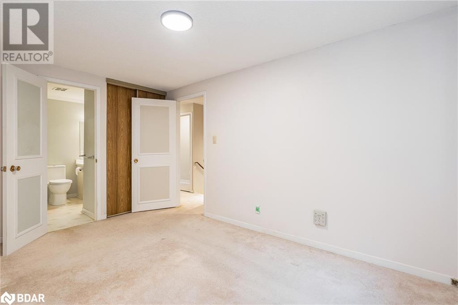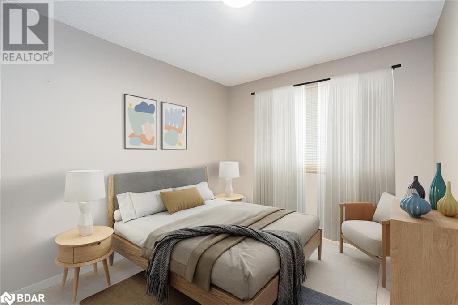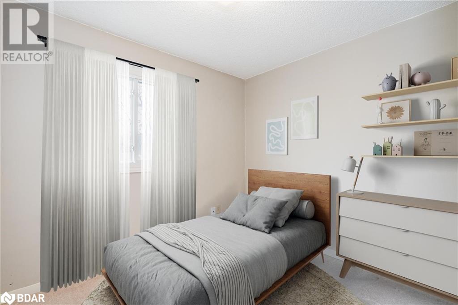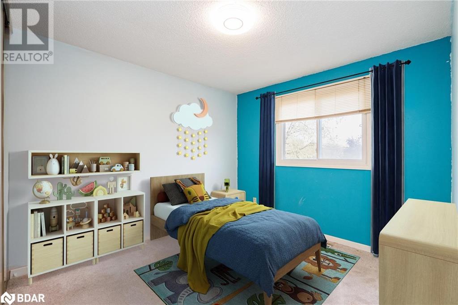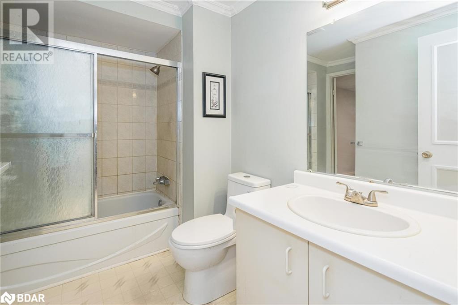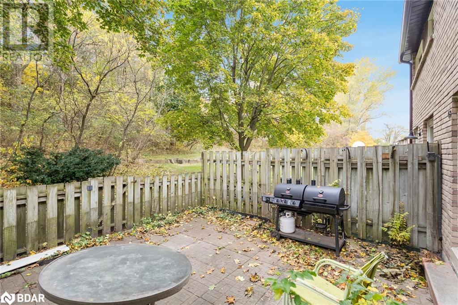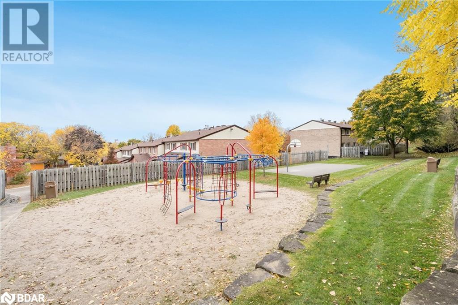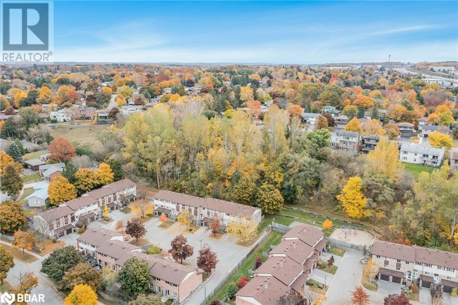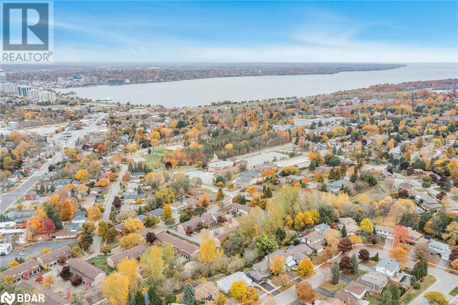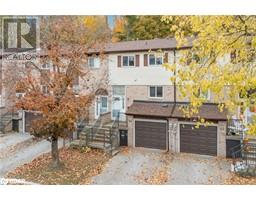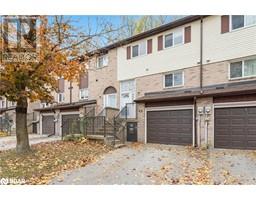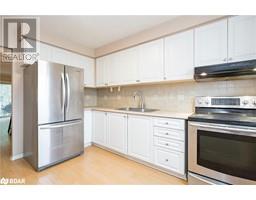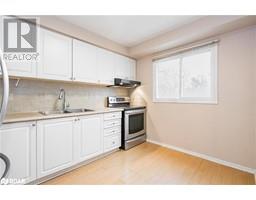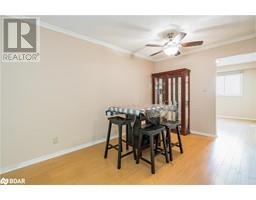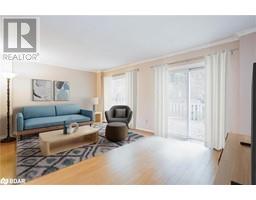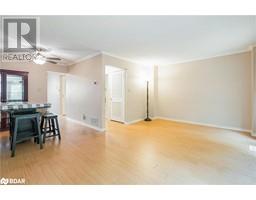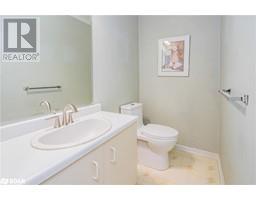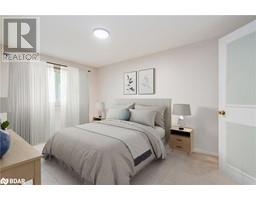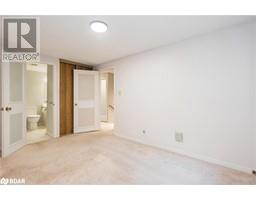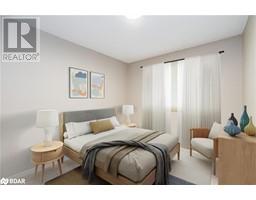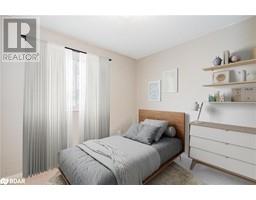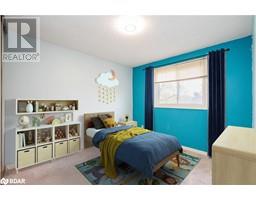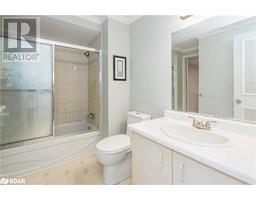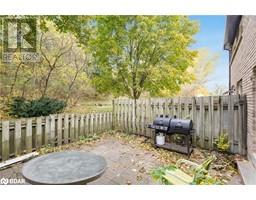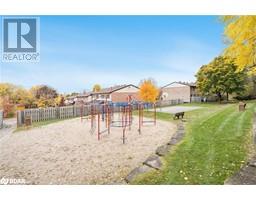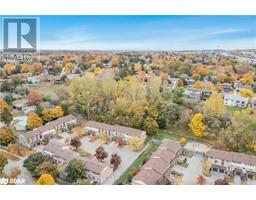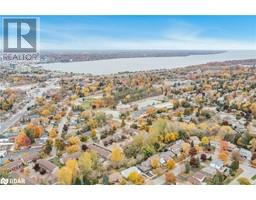72 Adelaide Street Unit# 48 Barrie, Ontario L4N 3T5
$479,900Maintenance, Parking
$432 Monthly
Maintenance, Parking
$432 MonthlyTop 5 Reasons You Will Love This Home: 1) Ideal family home featuring four spacious bedrooms on the upper level, perfect for accommodating a growing family, with a generously sized family bathroom for added convenience 2) Conveniently located near parks, schools, and major commuter routes, ensuring easy access to daily necessities and work 3) Nestled on a peaceful cul-de-sac surrounded by mature trees, offering a quiet setting with minimal traffic, perfect for families seeking tranquility 4) Enjoy a private, fully fenced backyard, providing a safe and secure space for kids and pets to play 5) Experience a low-maintenance lifestyle with peace of mind, as the condo corporation handles all exterior upkeep, including recent updates to the windows and roof (2022). 1,647 fin.sq.ft. Age 49. Visit our website for more detailed information. *Please note some images have been virtually staged to show the potential of the home. (id:26218)
Property Details
| MLS® Number | 40673851 |
| Property Type | Single Family |
| Equipment Type | Water Heater |
| Features | Paved Driveway |
| Parking Space Total | 2 |
| Rental Equipment Type | Water Heater |
Building
| Bathroom Total | 2 |
| Bedrooms Above Ground | 4 |
| Bedrooms Total | 4 |
| Appliances | Dryer, Washer |
| Basement Development | Partially Finished |
| Basement Type | Full (partially Finished) |
| Constructed Date | 1975 |
| Construction Style Attachment | Attached |
| Cooling Type | Central Air Conditioning |
| Exterior Finish | Aluminum Siding, Brick |
| Foundation Type | Block |
| Half Bath Total | 1 |
| Heating Fuel | Natural Gas |
| Heating Type | Forced Air |
| Size Interior | 1647 Sqft |
| Type | Row / Townhouse |
| Utility Water | Municipal Water |
Parking
| Attached Garage |
Land
| Acreage | No |
| Sewer | Municipal Sewage System |
| Size Total Text | Unknown |
| Zoning Description | Rm2 |
Rooms
| Level | Type | Length | Width | Dimensions |
|---|---|---|---|---|
| Second Level | 4pc Bathroom | Measurements not available | ||
| Second Level | Bedroom | 9'6'' x 8'6'' | ||
| Second Level | Bedroom | 10'7'' x 9'1'' | ||
| Second Level | Bedroom | 10'11'' x 8'6'' | ||
| Second Level | Primary Bedroom | 13'7'' x 9'1'' | ||
| Basement | Laundry Room | 10'7'' x 7'2'' | ||
| Main Level | 2pc Bathroom | Measurements not available | ||
| Main Level | Living Room | 17'10'' x 11'6'' | ||
| Main Level | Dining Room | 8'7'' x 8'5'' | ||
| Main Level | Kitchen | 11'4'' x 8'8'' |
https://www.realtor.ca/real-estate/27618998/72-adelaide-street-unit-48-barrie
Interested?
Contact us for more information

Mark Faris
Broker
(705) 797-8486
www.facebook.com/themarkfaristeam

443 Bayview Drive
Barrie, Ontario L4N 8Y2
(705) 797-8485
(705) 797-8486
www.faristeam.ca
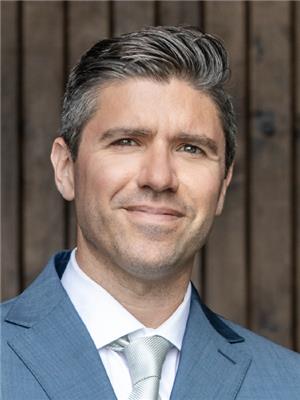
John Niven
Salesperson
(705) 797-8486

443 Bayview Drive
Barrie, Ontario L4N 8Y2
(705) 797-8485
(705) 797-8486
www.faristeam.ca


