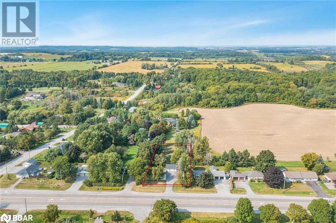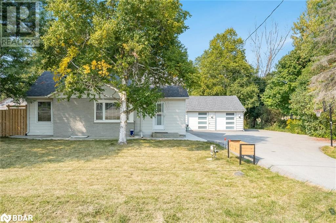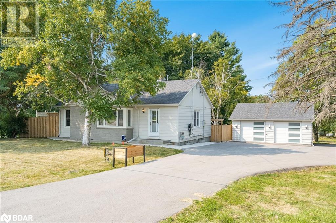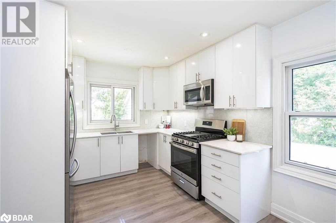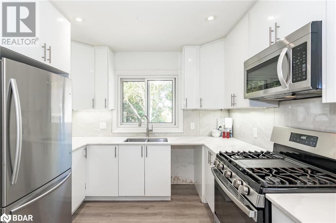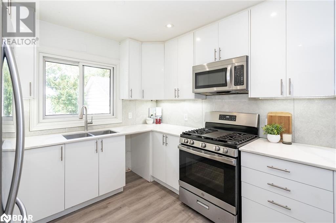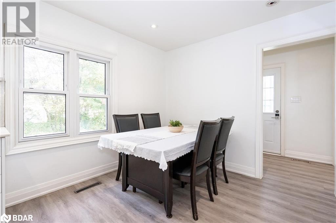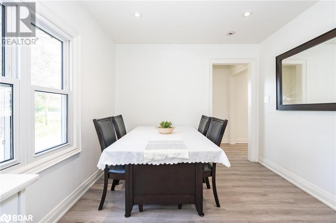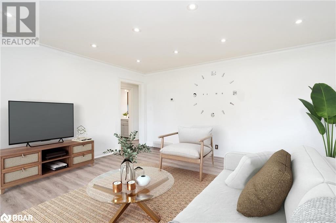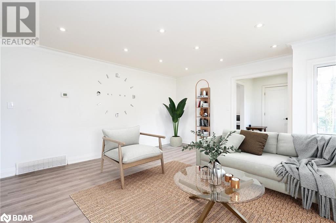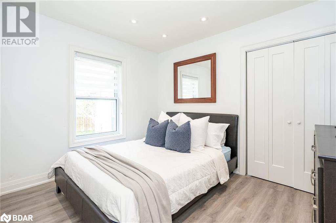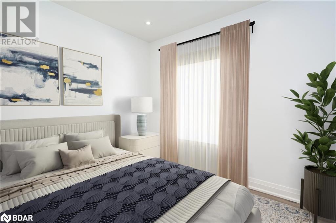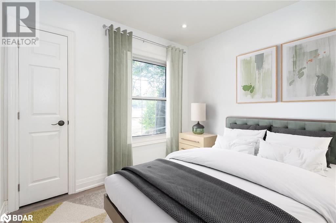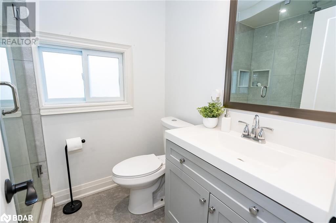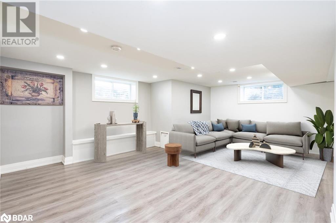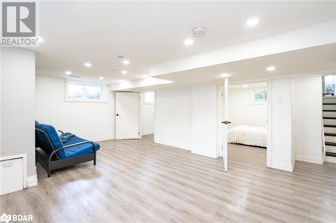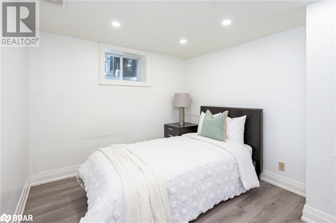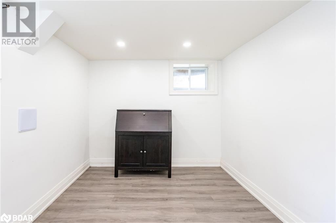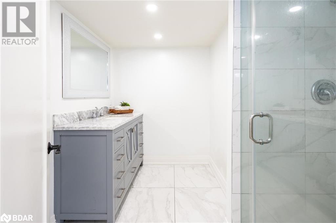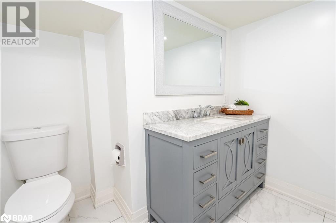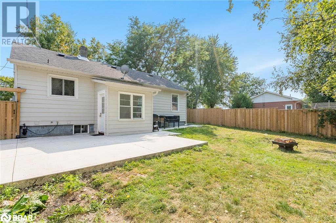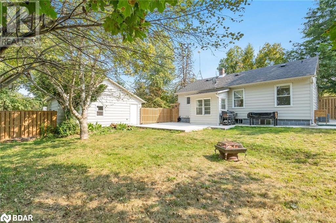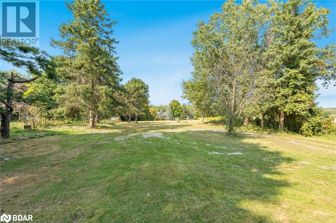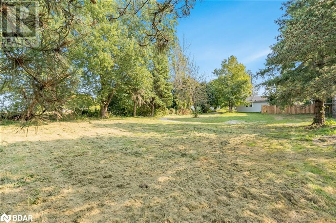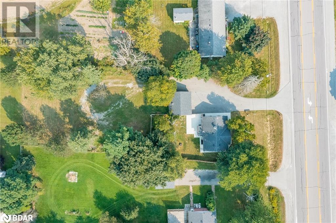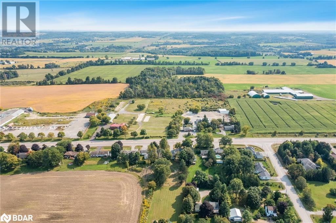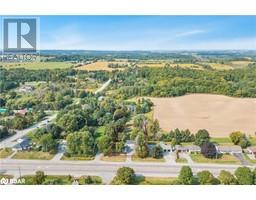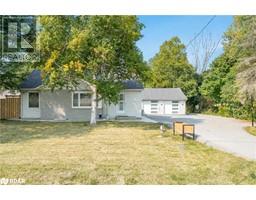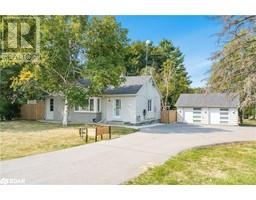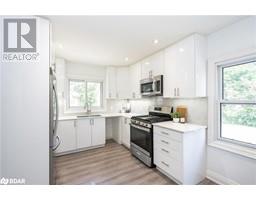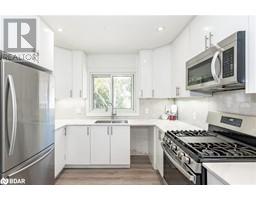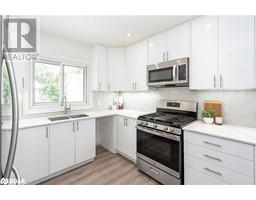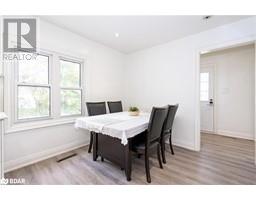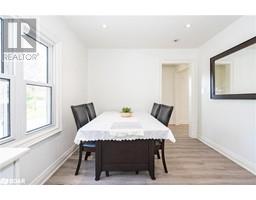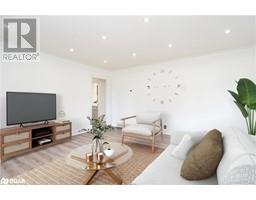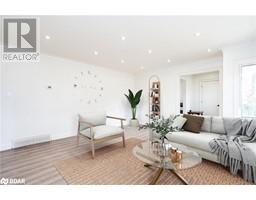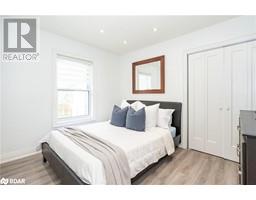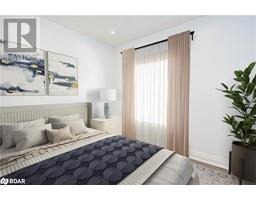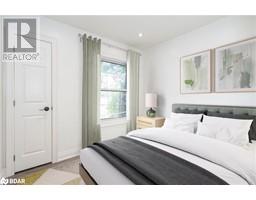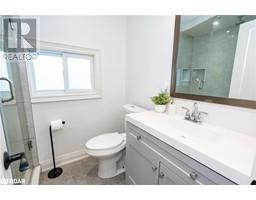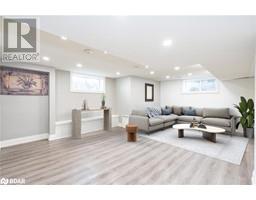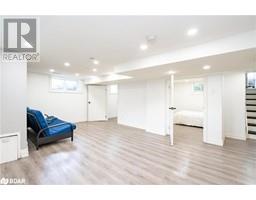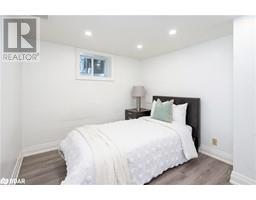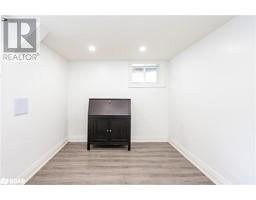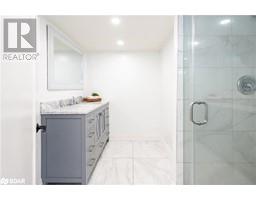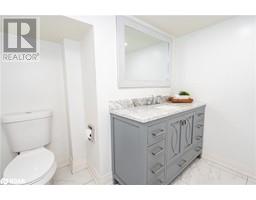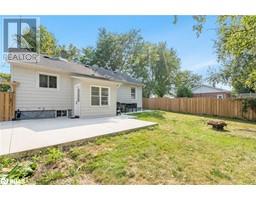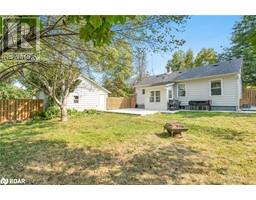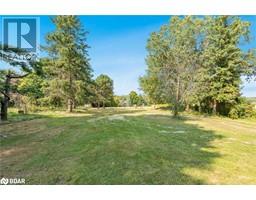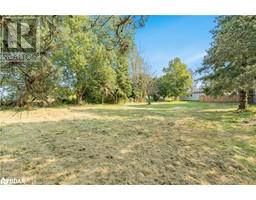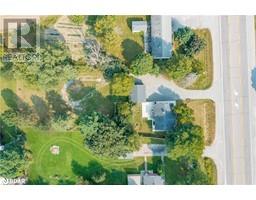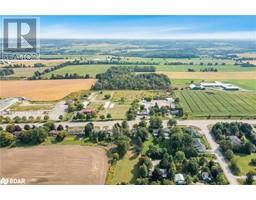7170 Highway 9 New Tecumseth, Ontario L0G 1T0
$984,900
Top 5 Reasons You Will Love This Home: 1) Beautifully renovated bungalow featuring a carpet-free interior with durable laminate flooring throughout and the added luxury of heated ceramic floors in the updated bathrooms 2) Bright and inviting main level with oversized windows, modern recessed lighting, and a chef-inspired kitchen with quartz countertops, a gas stove, and stainless-steel appliances 3) Ideal for entertaining, the spacious living room flows seamlessly to the versatile basement with a separate entrance through the mudroom, offering in-law suite potential, a large recreation room, two extra rooms perfect for bedrooms, a home office, or hobby space, and a full bathroom 4) Escape to a private, fully fenced backyard with over half an acre of lush, greenspace, enhanced by patio stones, mature trees, and plenty of room to relax or play 5) Additional features include a double car garage, an expansive driveway accommodating over eight vehicles, and convenient access to highways, schools, and local amenities. 1,795 fin.sq.ft. Age 78. Visit our website for more detailed information. *Please note some images have been virtually staged to show the potential of the home. (id:26218)
Property Details
| MLS® Number | 40674812 |
| Property Type | Single Family |
| Amenities Near By | Park, Schools |
| Community Features | Community Centre |
| Equipment Type | None |
| Features | Paved Driveway, Country Residential |
| Parking Space Total | 8 |
| Rental Equipment Type | None |
Building
| Bathroom Total | 2 |
| Bedrooms Above Ground | 3 |
| Bedrooms Below Ground | 2 |
| Bedrooms Total | 5 |
| Appliances | Dryer, Refrigerator, Washer, Gas Stove(s) |
| Architectural Style | Bungalow |
| Basement Development | Finished |
| Basement Type | Full (finished) |
| Constructed Date | 1946 |
| Construction Style Attachment | Detached |
| Cooling Type | Central Air Conditioning |
| Exterior Finish | Aluminum Siding, Stone |
| Heating Fuel | Natural Gas |
| Heating Type | Forced Air |
| Stories Total | 1 |
| Size Interior | 1795 Sqft |
| Type | House |
| Utility Water | Bored Well |
Parking
| Detached Garage |
Land
| Access Type | Highway Nearby |
| Acreage | No |
| Fence Type | Fence |
| Land Amenities | Park, Schools |
| Sewer | Septic System |
| Size Depth | 271 Ft |
| Size Frontage | 100 Ft |
| Size Total Text | 1/2 - 1.99 Acres |
| Zoning Description | A-1 |
Rooms
| Level | Type | Length | Width | Dimensions |
|---|---|---|---|---|
| Basement | Laundry Room | 21'6'' x 8'11'' | ||
| Basement | 3pc Bathroom | Measurements not available | ||
| Basement | Bedroom | 10'5'' x 8'3'' | ||
| Basement | Bedroom | 10'5'' x 8'10'' | ||
| Basement | Recreation Room | 18'1'' x 13'11'' | ||
| Main Level | Mud Room | 7'9'' x 5'7'' | ||
| Main Level | 3pc Bathroom | Measurements not available | ||
| Main Level | Bedroom | 9'2'' x 7'10'' | ||
| Main Level | Bedroom | 9'2'' x 7'11'' | ||
| Main Level | Primary Bedroom | 11'1'' x 9'1'' | ||
| Main Level | Living Room | 15'4'' x 14'7'' | ||
| Main Level | Kitchen/dining Room | 17'11'' x 9'9'' |
https://www.realtor.ca/real-estate/27626543/7170-highway-9-new-tecumseth
Interested?
Contact us for more information

Mark Faris
Broker
(705) 797-8486
www.facebook.com/themarkfaristeam

443 Bayview Drive
Barrie, Ontario L4N 8Y2
(705) 797-8485
(705) 797-8486
www.faristeam.ca
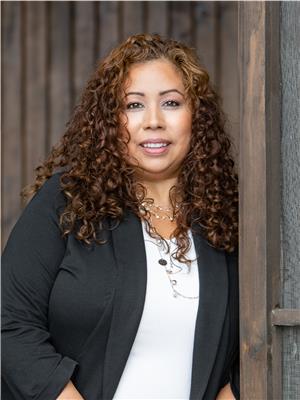
Monica Alvarado
Salesperson
(705) 797-8486

25 Huron St
Collingwood, Ontario L9Y 1C3
(705) 446-3234
(705) 797-8486
www.FarisTeam.ca


