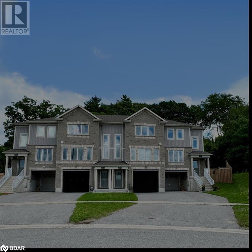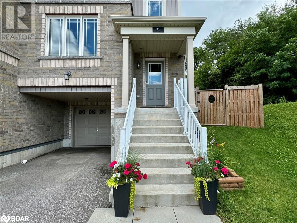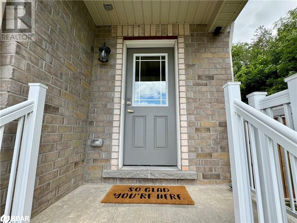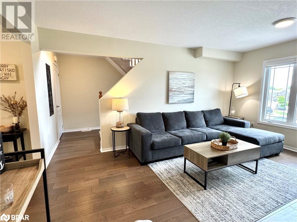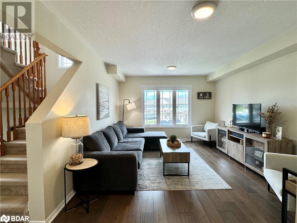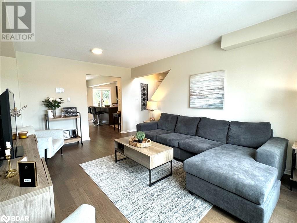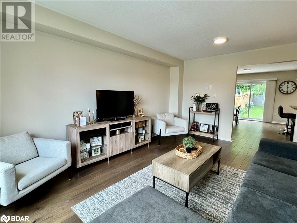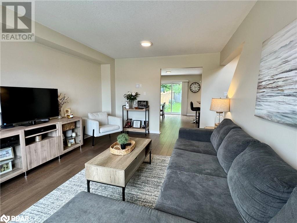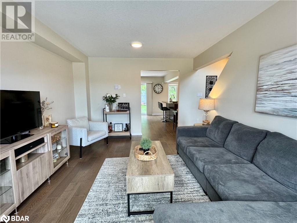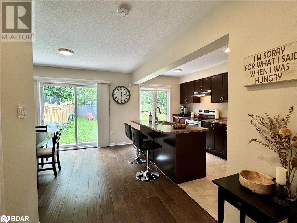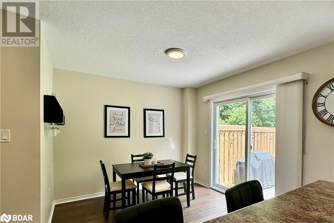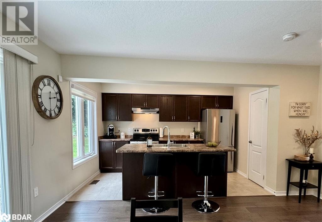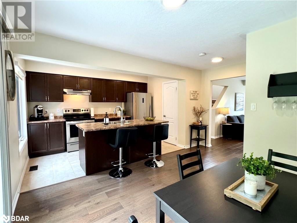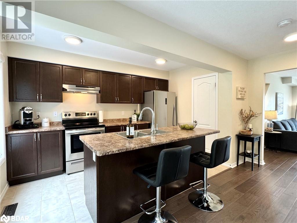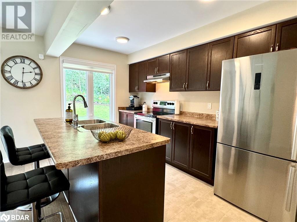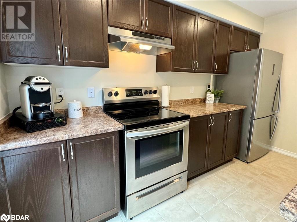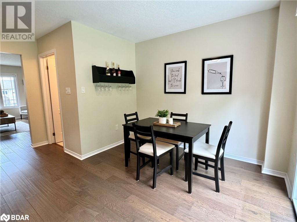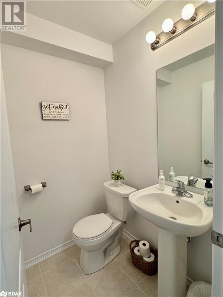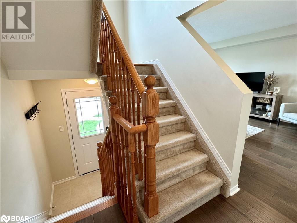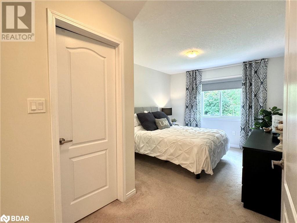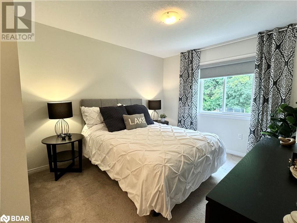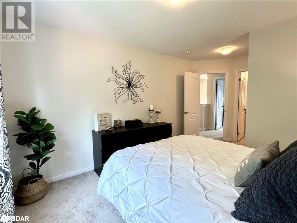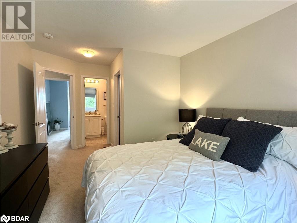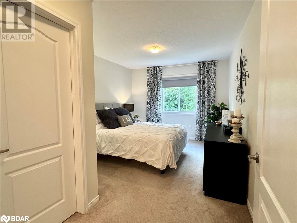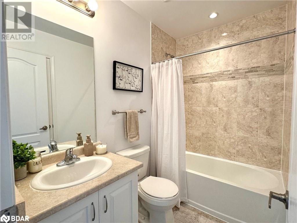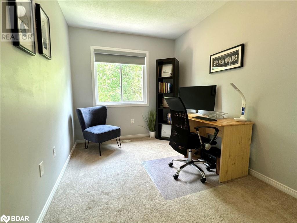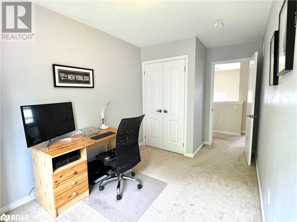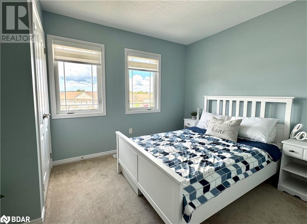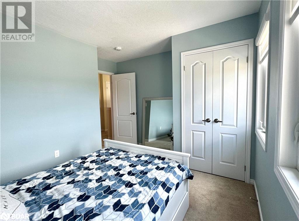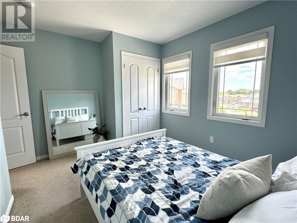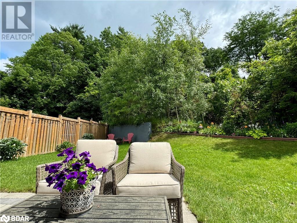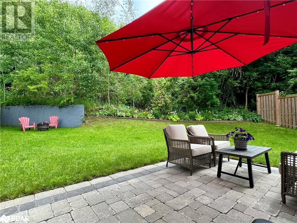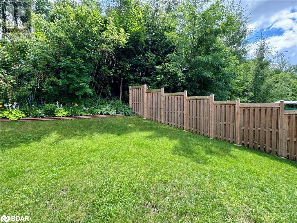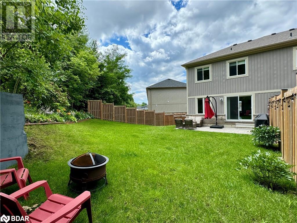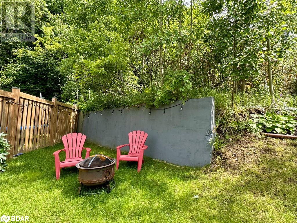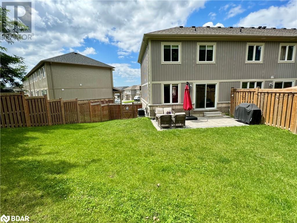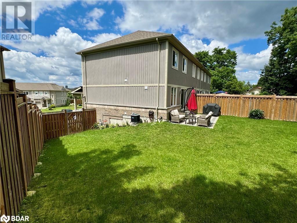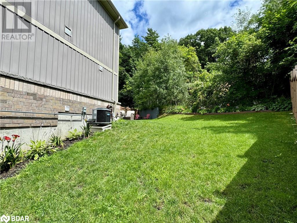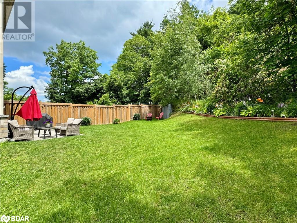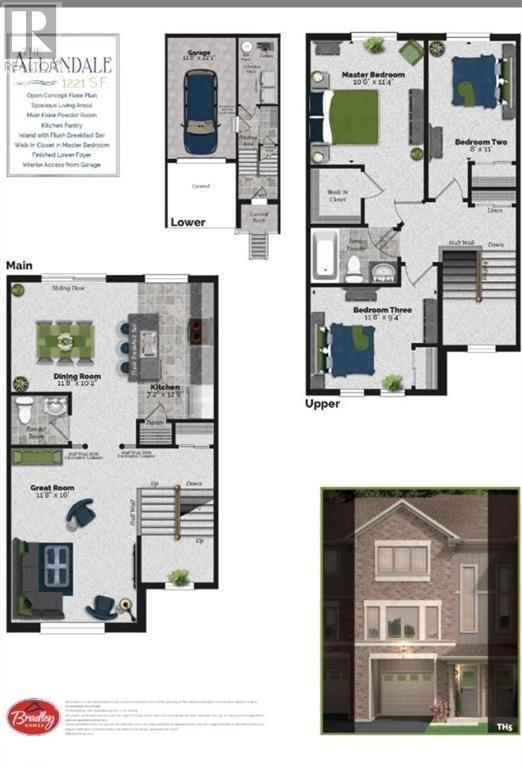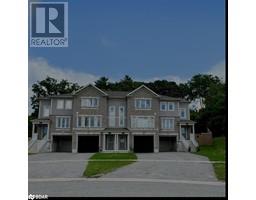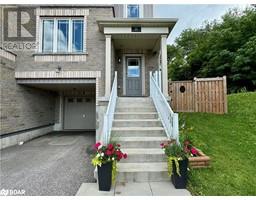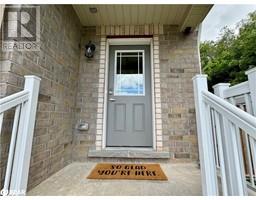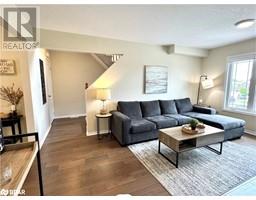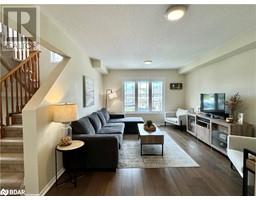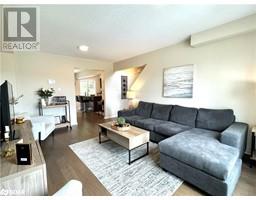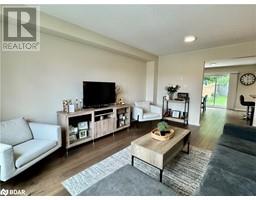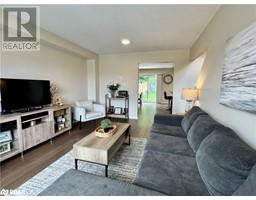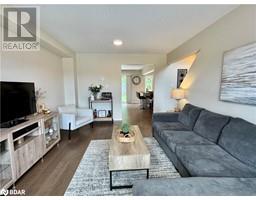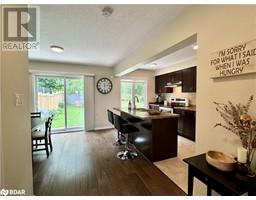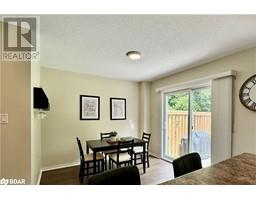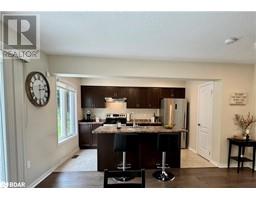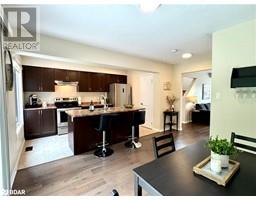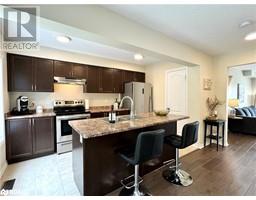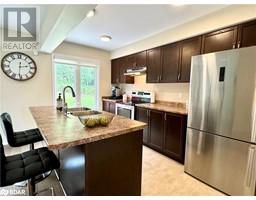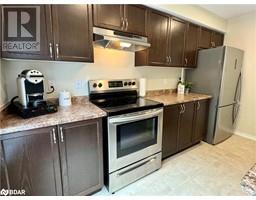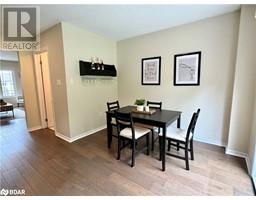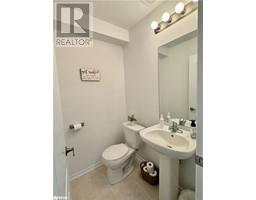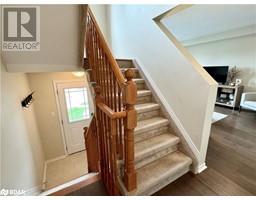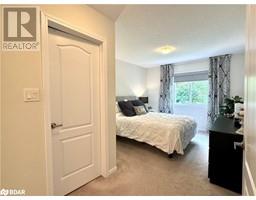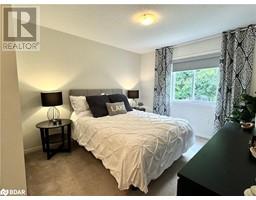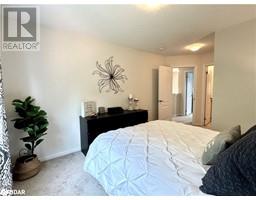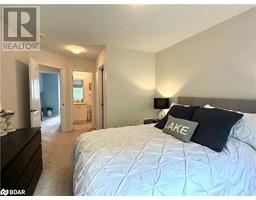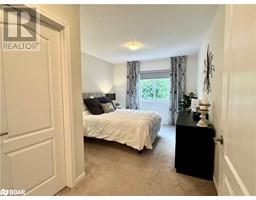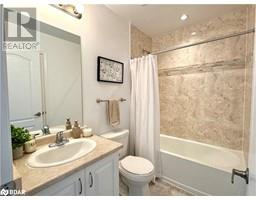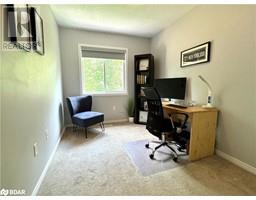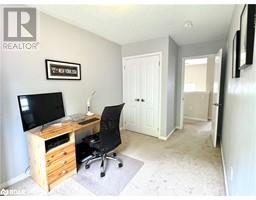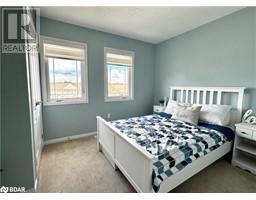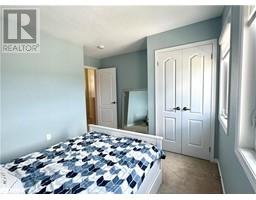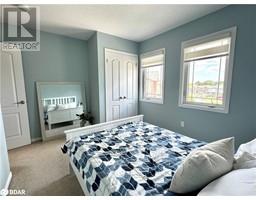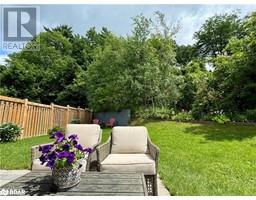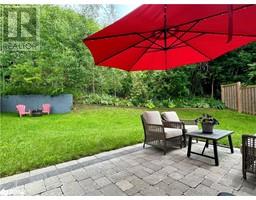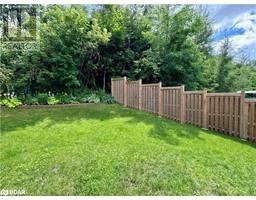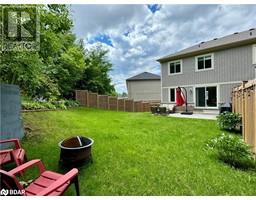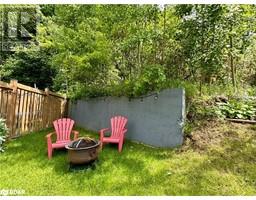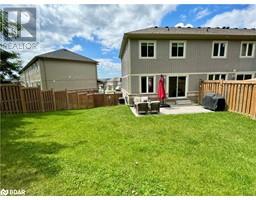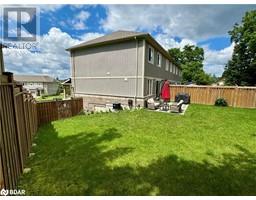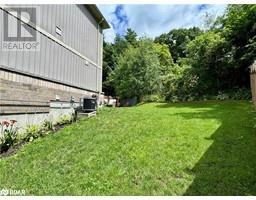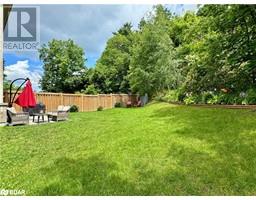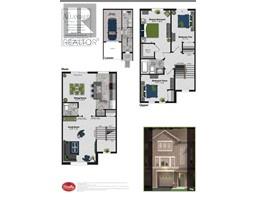71 Frank's Way Barrie, Ontario L4N 3J1
$699,900
Tastefully Decorated, 1221 AND Carport. Parking for 3 Cars in Driveway. Close to Go Train and Barrie's Waterfront. Large Great Room for Entertaining With Big Bright Windows to Let the Afternoon Sun Shine In. Kitchen with Breakfast Bar, Stainless Appliances and Full Pantry. Large Window So You Can Keep an Eye on Backyard Shenanigans. Dining Room With Walk-Out to Treed Private, Fully Privacy Fenced Yard. No Neighbours Behind. Huge Lot! Like to Garden? No Problem! Kids Want Room for a Play Set? No Problem! Big on Backyard BBQ's? No problem! Don't Want to Look Out Back and See Neighbours? No Problem! This Is Your Place! No Need For Window Coverings! But We've Got Nice Custom Blinds Throughout Just The Same! Master Suite Overlooks Forest and Has Walk-In Closet and Walk-through to Semi-Ensuite With Tiled Shower. No Inserts Here. 2 More Good-Sized Bedrooms Each with Large Windows and Closets. Lower Level Offers Storage Closets, Laundry and Utility Room and Interior Access to Garage. All Of This Just Steps From Kempenfelt Bay, Downtown Shops, Restaurants & Pubs. Take in Kempenfest, Festivals, and Parades. Bike or Stroll the Waterfront Trail or Hop on a Go Train and See Your Next Jays Game Without All the Traffic Headaches! (id:26218)
Open House
This property has open houses!
2:00 am
Ends at:4:00 pm
Property Details
| MLS® Number | 40619918 |
| Property Type | Single Family |
| Amenities Near By | Beach, Marina, Park, Place Of Worship, Playground, Public Transit, Schools, Shopping |
| Community Features | Community Centre |
| Equipment Type | Water Heater |
| Features | Paved Driveway |
| Parking Space Total | 4 |
| Rental Equipment Type | Water Heater |
Building
| Bathroom Total | 2 |
| Bedrooms Above Ground | 3 |
| Bedrooms Total | 3 |
| Appliances | Dishwasher, Dryer, Refrigerator, Stove, Water Softener, Washer, Window Coverings |
| Architectural Style | 3 Level |
| Basement Type | None |
| Constructed Date | 2019 |
| Construction Style Attachment | Attached |
| Cooling Type | Central Air Conditioning |
| Exterior Finish | Brick |
| Foundation Type | Poured Concrete |
| Half Bath Total | 1 |
| Heating Fuel | Natural Gas |
| Heating Type | Forced Air |
| Stories Total | 3 |
| Size Interior | 1221 Sqft |
| Type | Row / Townhouse |
| Utility Water | Municipal Water |
Parking
| Attached Garage | |
| Covered |
Land
| Access Type | Highway Nearby |
| Acreage | No |
| Land Amenities | Beach, Marina, Park, Place Of Worship, Playground, Public Transit, Schools, Shopping |
| Sewer | Municipal Sewage System |
| Size Depth | 200 Ft |
| Size Frontage | 13 Ft |
| Size Total Text | Under 1/2 Acre |
| Zoning Description | Residential |
Rooms
| Level | Type | Length | Width | Dimensions |
|---|---|---|---|---|
| Second Level | Bedroom | 8'0'' x 11'0'' | ||
| Second Level | Bedroom | 11'8'' x 9'4'' | ||
| Second Level | 4pc Bathroom | Measurements not available | ||
| Second Level | Primary Bedroom | 10'6'' x 11'4'' | ||
| Main Level | 2pc Bathroom | Measurements not available | ||
| Main Level | Kitchen | 12'8'' x 7'2'' | ||
| Main Level | Dining Room | 11'8'' x 10'2'' | ||
| Main Level | Great Room | 16'0'' x 11'8'' |
https://www.realtor.ca/real-estate/27169625/71-franks-way-barrie
Interested?
Contact us for more information

Dianna Harper
Broker
(705) 739-1330
www.diannaharper.ca/

241 Minet's Point Road
Barrie, Ontario L4N 4C4
(705) 739-1300
(705) 739-1330
www.suttonincentive.com


