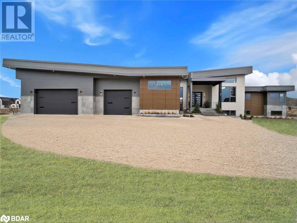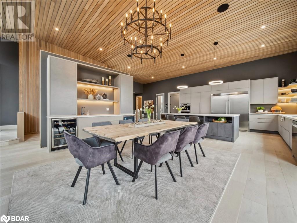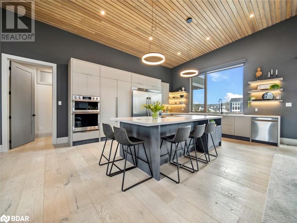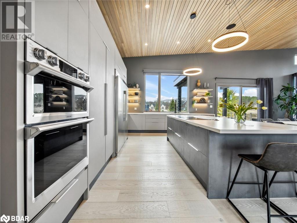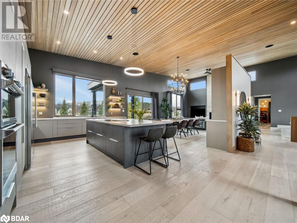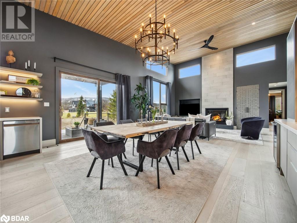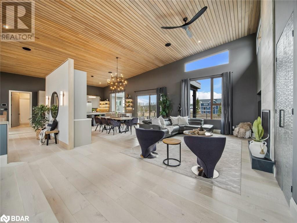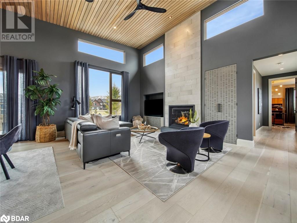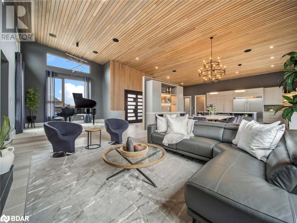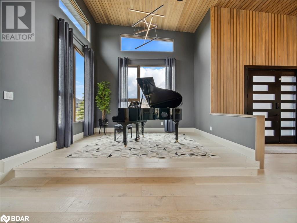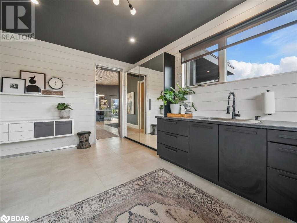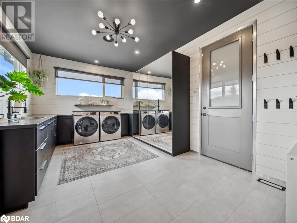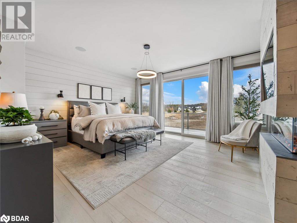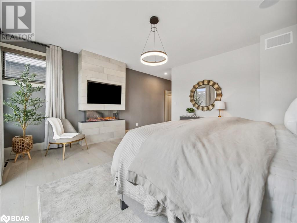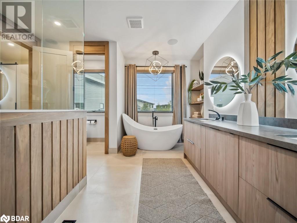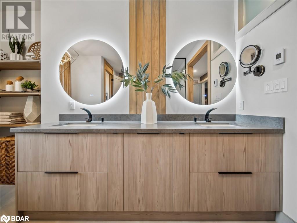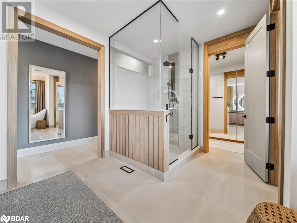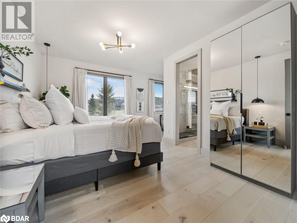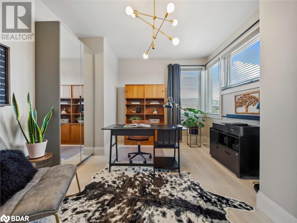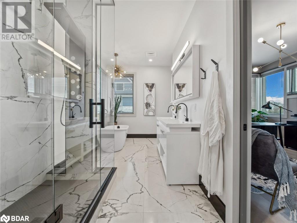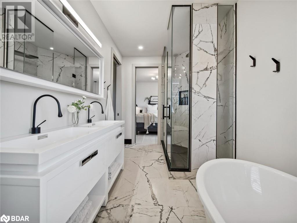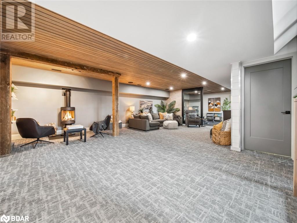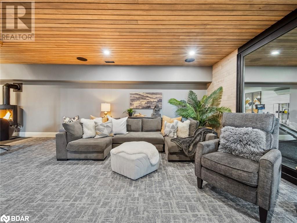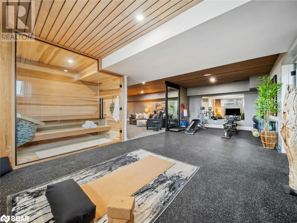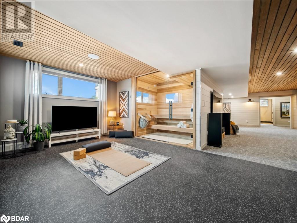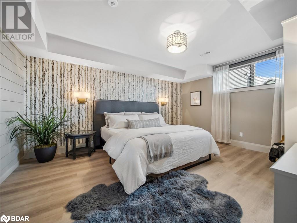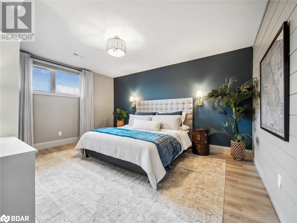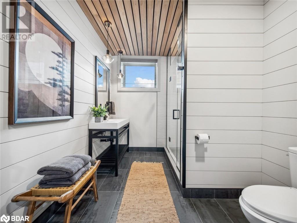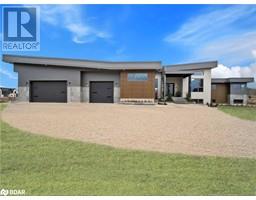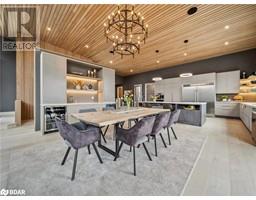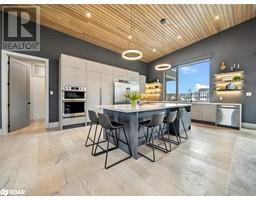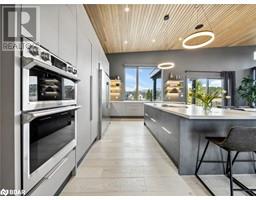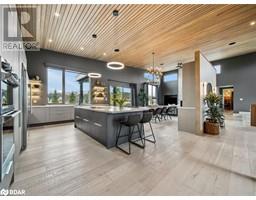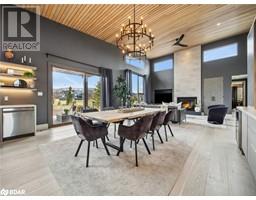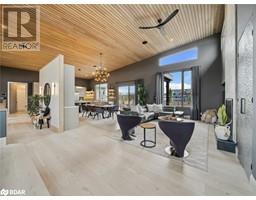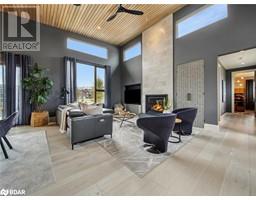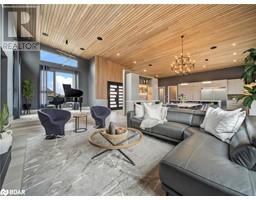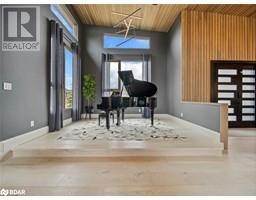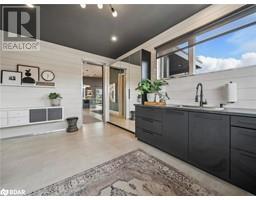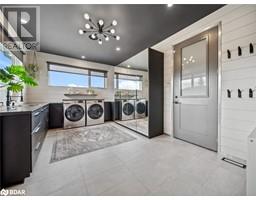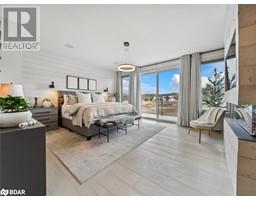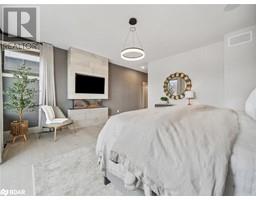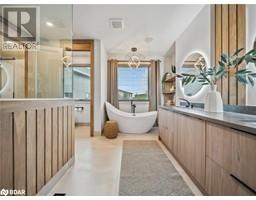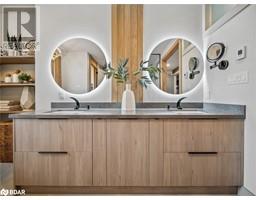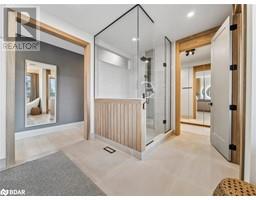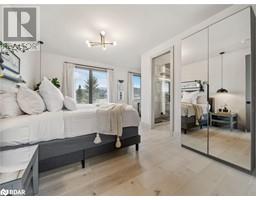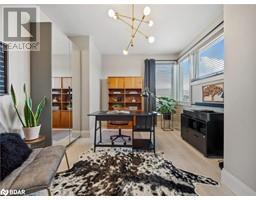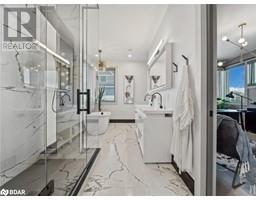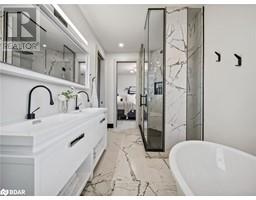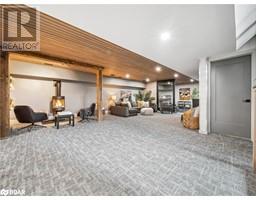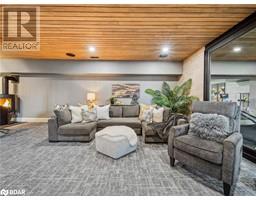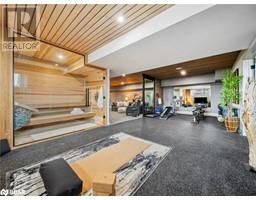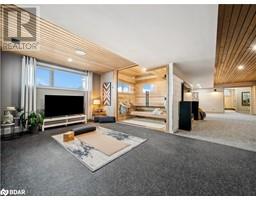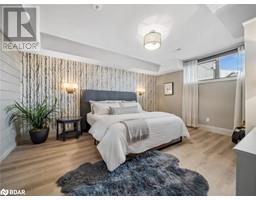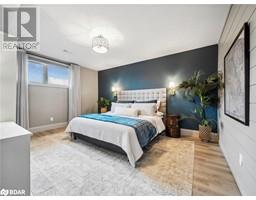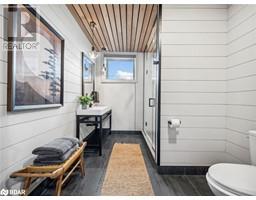7 Meadowlark Way Collingwood, Ontario L9Y 0K1
$3,900,000
MODERN, ORGANIC & TIMELESS CUSTOM-BUILT BUNGALOW FEATURING NEARLY 6000 SQFT OF COMFORT-DRIVEN LIVING SPACE! Located in the equally coveted and convenient Windrose Estates, this home is mere minutes from all area amenities, including Osler Bluffs, Blue Mountain and downtown Collingwood. The open concept main level features a wood slat 12’-16’ vaulted ceiling, wide plank engineered oak flooring and oversized windows to take advantage of the natural light and escarpment views. Designed to gather in style with a European kitchen with built-in appliances and a separate coffee/wine bar, elevated grand piano lounge, integrated Elan entertainment system (14 zones/26 built-in speakers) and multiple walkouts to the 42’x14’ composite deck. Support your healthy and active lifestyle in the home gym, yoga studio, cedar/basswood glass front HUUM sauna, 6-person hot tub, large music/games room and with the bonus of an additional lower level laundry/sports storage room for all your gear. After a long day of playing, cozy up in front of one of the three fireplaces and enjoy a movie in the theatre room, great room or with a book in the chill lounge. Plenty of space for family and friends with 3+2 bedrooms (one currently used as a home office) and 3.5 bathrooms. Triple garage with height for car lift and a separate entrance to the lower level. #HomeToStay (id:26218)
Property Details
| MLS® Number | 40626744 |
| Property Type | Single Family |
| Amenities Near By | Beach, Golf Nearby, Hospital, Marina, Park, Shopping, Ski Area |
| Communication Type | High Speed Internet |
| Community Features | Quiet Area, School Bus |
| Equipment Type | None |
| Features | Cul-de-sac, Wet Bar, Country Residential, Sump Pump, Automatic Garage Door Opener |
| Parking Space Total | 15 |
| Rental Equipment Type | None |
| Structure | Porch |
| View Type | Mountain View |
Building
| Bathroom Total | 4 |
| Bedrooms Above Ground | 3 |
| Bedrooms Below Ground | 2 |
| Bedrooms Total | 5 |
| Appliances | Dishwasher, Dryer, Oven - Built-in, Refrigerator, Sauna, Stove, Water Softener, Wet Bar, Washer, Microwave Built-in, Hood Fan, Window Coverings, Wine Fridge, Garage Door Opener, Hot Tub |
| Architectural Style | Bungalow |
| Basement Development | Finished |
| Basement Type | Full (finished) |
| Constructed Date | 2021 |
| Construction Style Attachment | Detached |
| Cooling Type | Central Air Conditioning |
| Exterior Finish | Other, Stucco, Steel |
| Fire Protection | Smoke Detectors, Security System |
| Fireplace Fuel | Electric |
| Fireplace Present | Yes |
| Fireplace Total | 3 |
| Fireplace Type | Other - See Remarks |
| Fixture | Ceiling Fans |
| Half Bath Total | 1 |
| Heating Fuel | Natural Gas |
| Heating Type | Forced Air, Radiant Heat |
| Stories Total | 1 |
| Size Interior | 5531 Sqft |
| Type | House |
| Utility Water | Community Water System, Municipal Water |
Parking
| Attached Garage |
Land
| Access Type | Road Access |
| Acreage | Yes |
| Land Amenities | Beach, Golf Nearby, Hospital, Marina, Park, Shopping, Ski Area |
| Landscape Features | Landscaped |
| Sewer | Septic System |
| Size Depth | 282 Ft |
| Size Frontage | 187 Ft |
| Size Irregular | 1.21 |
| Size Total | 1.21 Ac|1/2 - 1.99 Acres |
| Size Total Text | 1.21 Ac|1/2 - 1.99 Acres |
| Zoning Description | Re2 |
Rooms
| Level | Type | Length | Width | Dimensions |
|---|---|---|---|---|
| Lower Level | 3pc Bathroom | Measurements not available | ||
| Lower Level | Bedroom | 15'5'' x 12'9'' | ||
| Lower Level | Bedroom | 16'4'' x 12'10'' | ||
| Lower Level | Gym | 12'4'' x 10'0'' | ||
| Lower Level | Recreation Room | 28'8'' x 17'8'' | ||
| Main Level | Bedroom | 14'6'' x 9'6'' | ||
| Main Level | 5pc Bathroom | Measurements not available | ||
| Main Level | Bedroom | 11'1'' x 16'0'' | ||
| Main Level | Full Bathroom | Measurements not available | ||
| Main Level | Primary Bedroom | 15'1'' x 15'8'' | ||
| Main Level | 2pc Bathroom | Measurements not available | ||
| Main Level | Laundry Room | 11'8'' x 16'10'' | ||
| Main Level | Great Room | 12'6'' x 19'0'' | ||
| Main Level | Dining Room | 13'7'' x 18'9'' | ||
| Main Level | Kitchen | 14'3'' x 19'0'' |
Utilities
| Cable | Available |
| Electricity | Available |
| Natural Gas | Available |
| Telephone | Available |
https://www.realtor.ca/real-estate/27228867/7-meadowlark-way-collingwood
Interested?
Contact us for more information
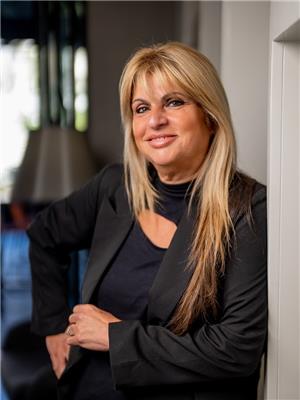
Peggy Hill
Broker
(866) 919-5276
374 Huronia Road
Barrie, Ontario L4N 8Y9
(705) 739-4455
(866) 919-5276
peggyhill.com/


