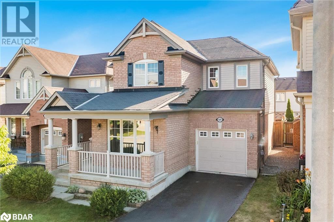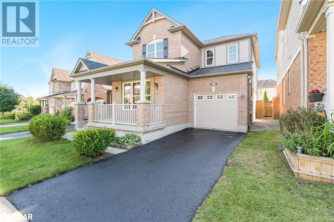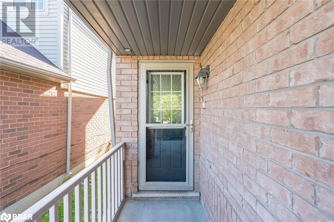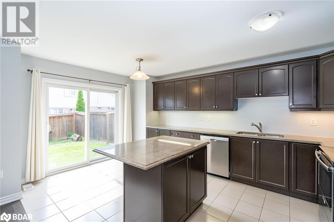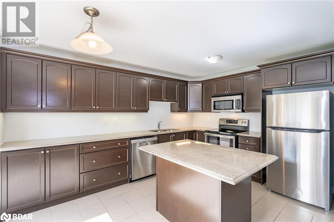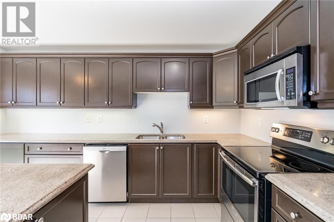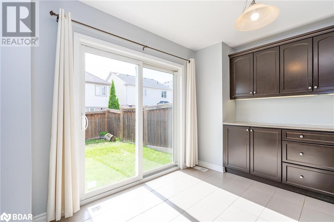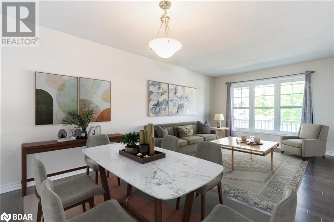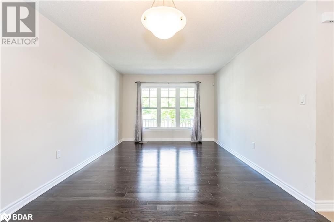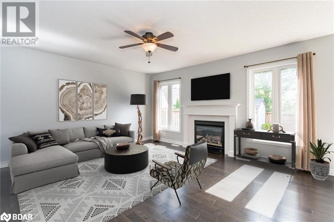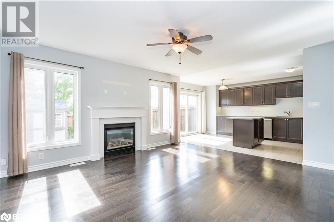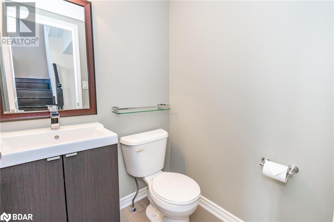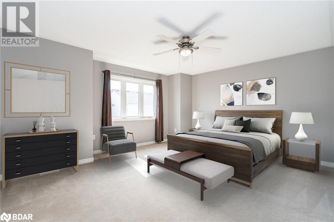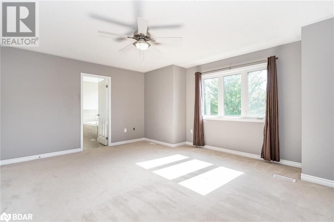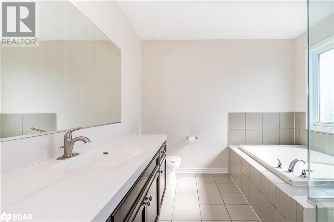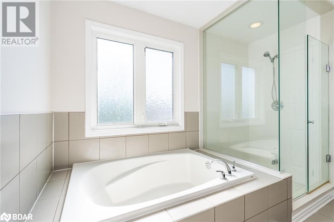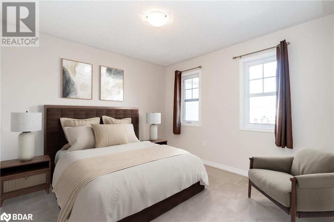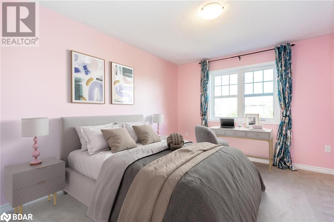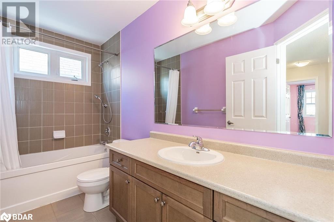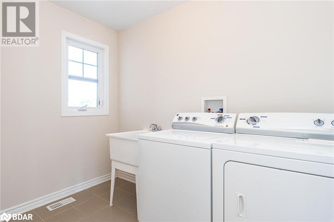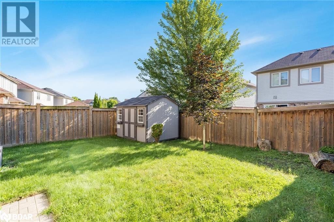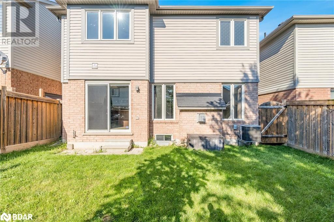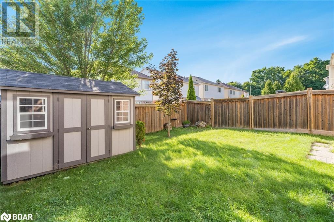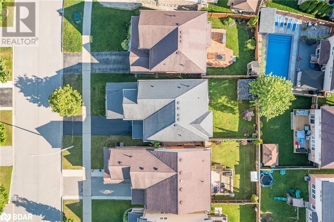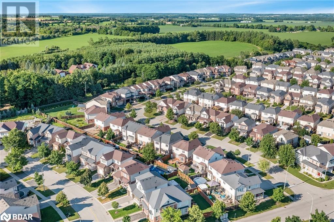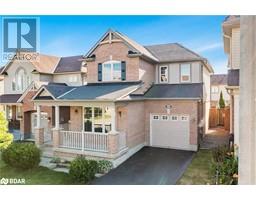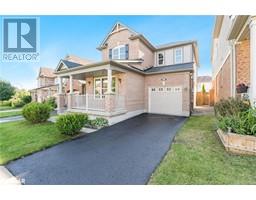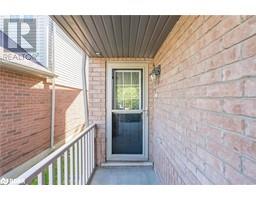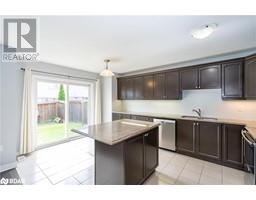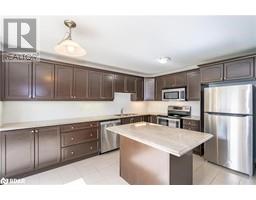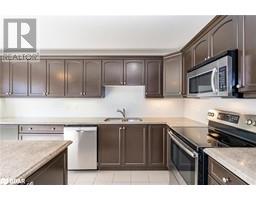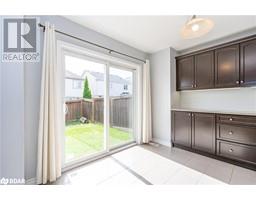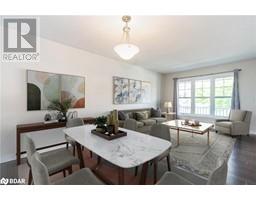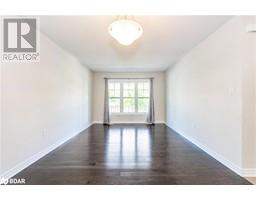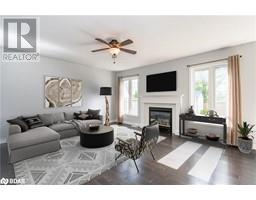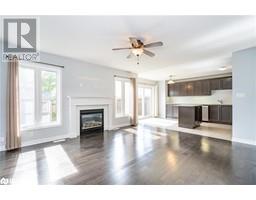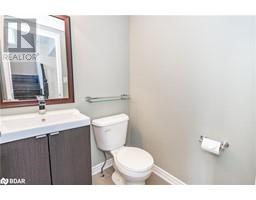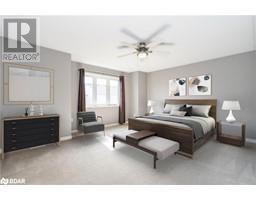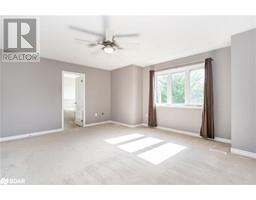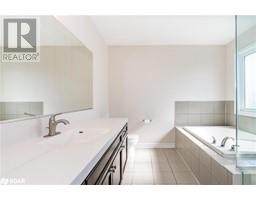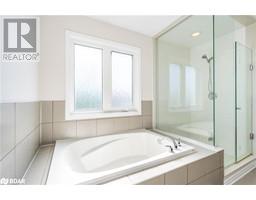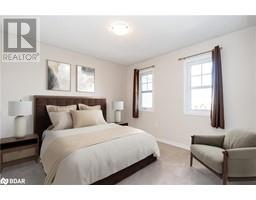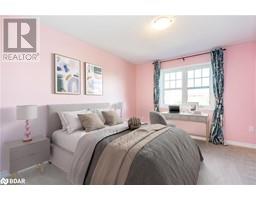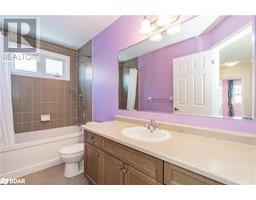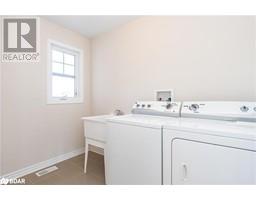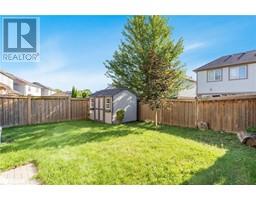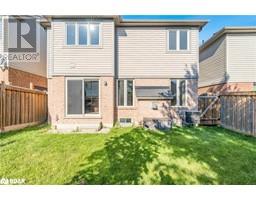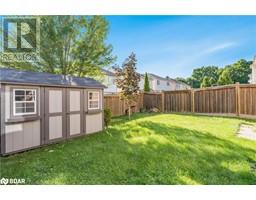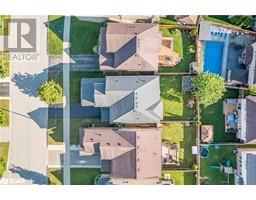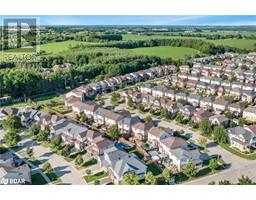69 Ferris Lane Alliston, Ontario L9R 0J3
$839,900
Top 5 Reasons You Will Love This Home: 1) Fabulous detached 2-storey home in a great family neighbourhood in the heart of Alliston and within walking distance to nearby schools and parks 2) This home shines throughout with a functional floor plan with an upper-level laundry for added convenience and a roughed-in central vacuum 3) Large open-concept kitchen that flows seamlessly into the great room with a gas fireplace, while the kitchen boasts an abundance of cupboards and counterspace along with an island complete with both storage and electricity. A separate living and dining room combination give the home plenty of space for the whole family 4) Huge primary bedroom with a 4-piece ensuite along with two additional well-sized bedrooms. Another oversized 4-piece bath rounds out the upper level 5) Fully fenced backyard with mature landscaping and a beautiful large shed to store all your garden materials with ease. Age 13. Visit our website for more detailed information. (id:26218)
Property Details
| MLS® Number | 40621818 |
| Property Type | Single Family |
| Amenities Near By | Park |
| Community Features | Quiet Area |
| Equipment Type | Water Heater |
| Features | Paved Driveway |
| Parking Space Total | 3 |
| Rental Equipment Type | Water Heater |
Building
| Bathroom Total | 3 |
| Bedrooms Above Ground | 3 |
| Bedrooms Total | 3 |
| Appliances | Central Vacuum - Roughed In, Dryer, Refrigerator, Stove, Washer, Microwave Built-in |
| Architectural Style | 2 Level |
| Basement Development | Unfinished |
| Basement Type | Full (unfinished) |
| Constructed Date | 2011 |
| Construction Style Attachment | Detached |
| Cooling Type | Central Air Conditioning |
| Exterior Finish | Brick, Vinyl Siding |
| Fireplace Present | Yes |
| Fireplace Total | 1 |
| Foundation Type | Poured Concrete |
| Half Bath Total | 1 |
| Heating Fuel | Natural Gas |
| Heating Type | Forced Air |
| Stories Total | 2 |
| Size Interior | 1930 Sqft |
| Type | House |
| Utility Water | Municipal Water |
Parking
| Attached Garage |
Land
| Acreage | No |
| Fence Type | Fence |
| Land Amenities | Park |
| Sewer | Municipal Sewage System |
| Size Depth | 86 Ft |
| Size Frontage | 34 Ft |
| Size Total Text | Under 1/2 Acre |
| Zoning Description | Lr |
Rooms
| Level | Type | Length | Width | Dimensions |
|---|---|---|---|---|
| Second Level | Laundry Room | 9'1'' x 5'10'' | ||
| Second Level | 4pc Bathroom | Measurements not available | ||
| Second Level | Bedroom | 10'10'' x 10'10'' | ||
| Second Level | Bedroom | 12'7'' x 11'2'' | ||
| Second Level | Full Bathroom | Measurements not available | ||
| Second Level | Primary Bedroom | 16'2'' x 14'0'' | ||
| Main Level | 2pc Bathroom | Measurements not available | ||
| Main Level | Great Room | 15'7'' x 14'1'' | ||
| Main Level | Living Room/dining Room | 21'11'' x 11'2'' | ||
| Main Level | Eat In Kitchen | 16'1'' x 10'9'' |
https://www.realtor.ca/real-estate/27185908/69-ferris-lane-alliston
Interested?
Contact us for more information

Mark Faris
Broker
(705) 797-8486
www.facebook.com/themarkfaristeam

443 Bayview Drive
Barrie, Ontario L4N 8Y2
(705) 797-8485
(705) 797-8486
www.faristeam.ca

Michelle Barr
Salesperson
(705) 797-8486

6288 Yonge Street
Innisfil, Ontario L0L 1K0
(705) 797-8485
(705) 797-8486
www.faristeam.ca


