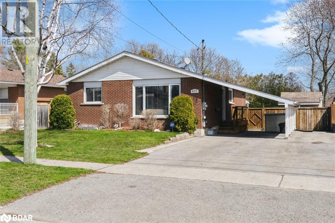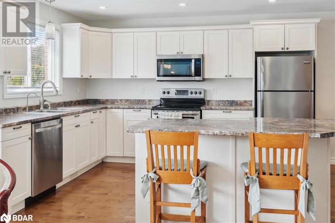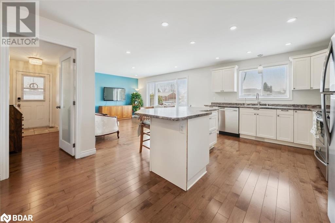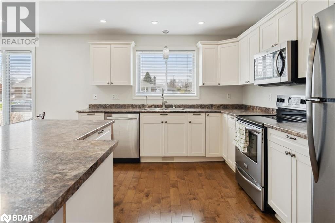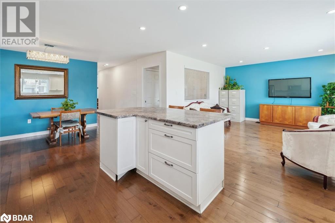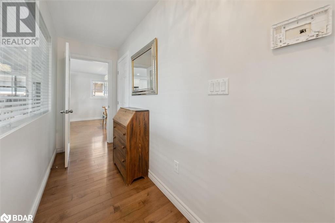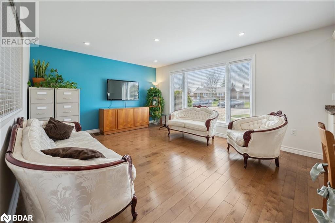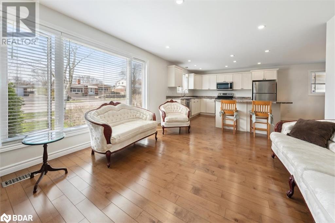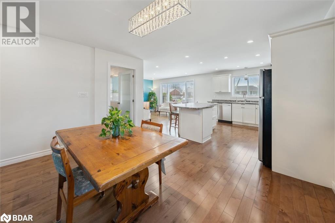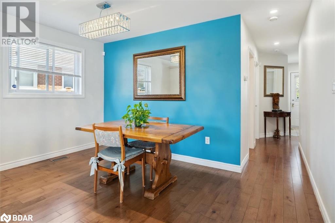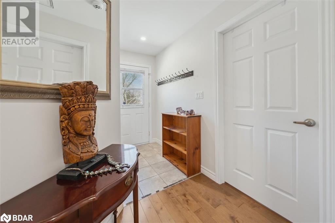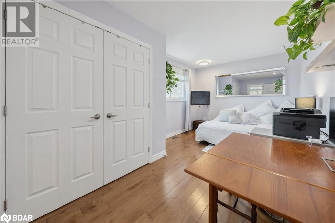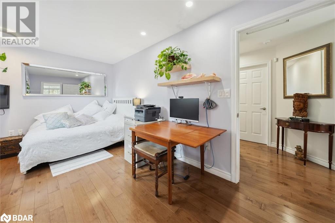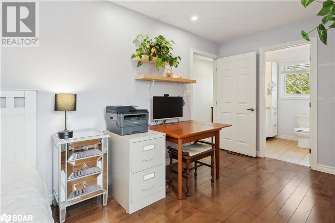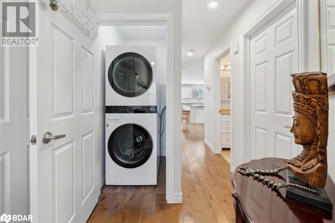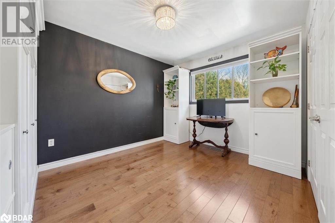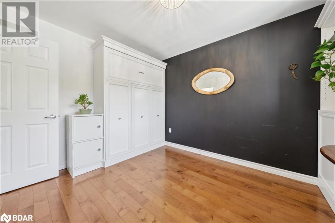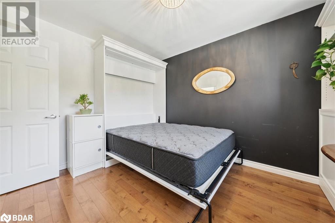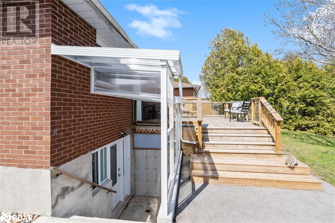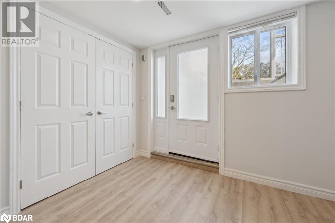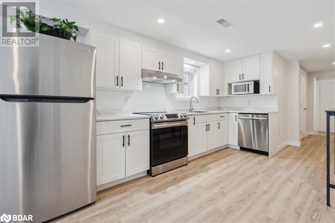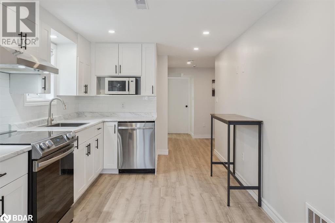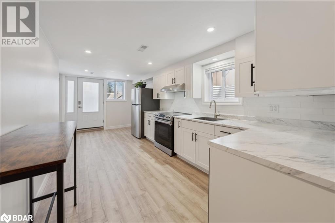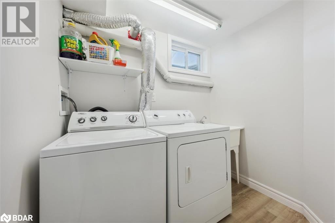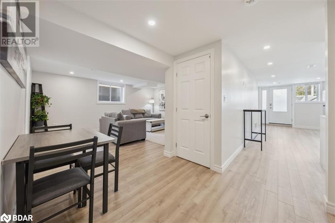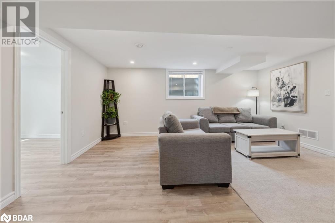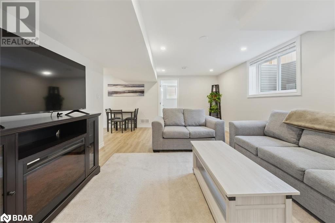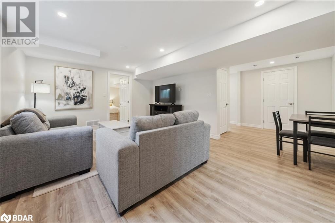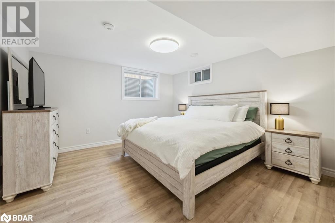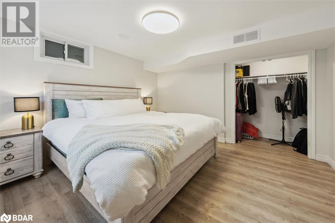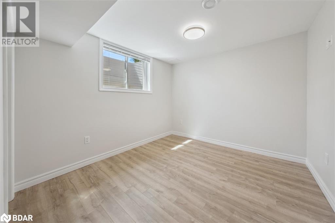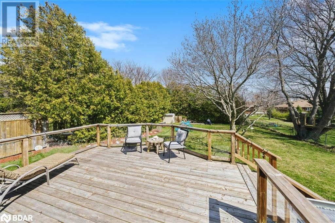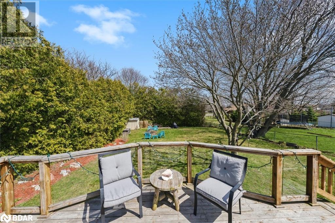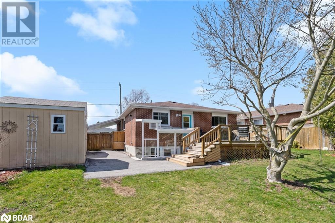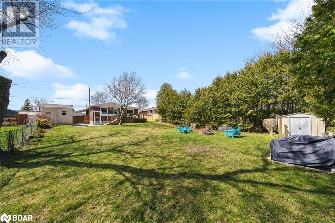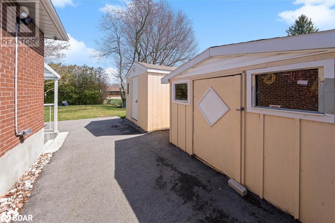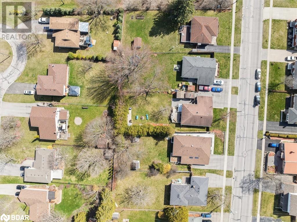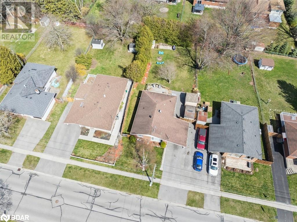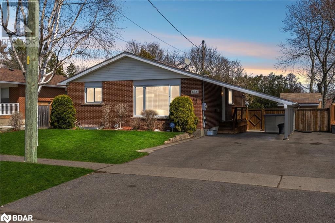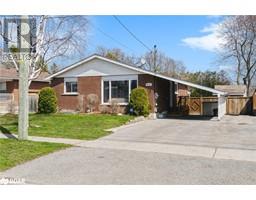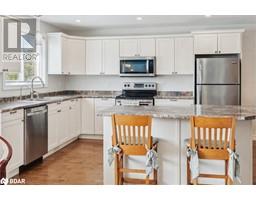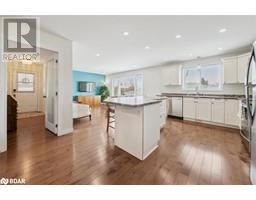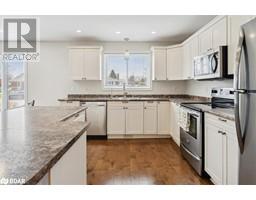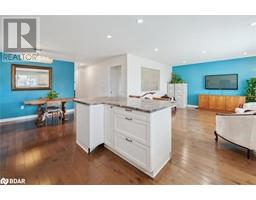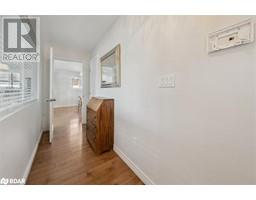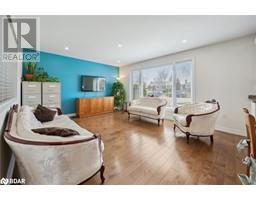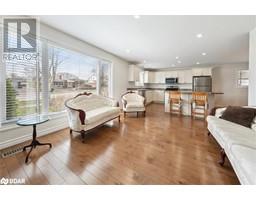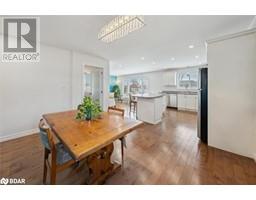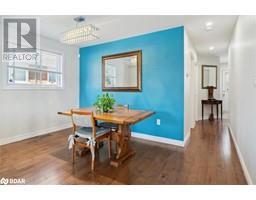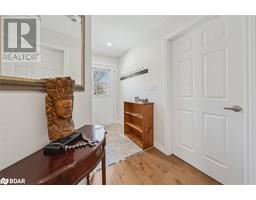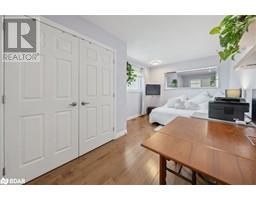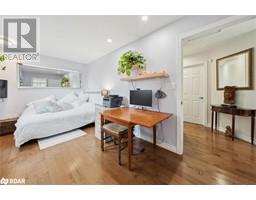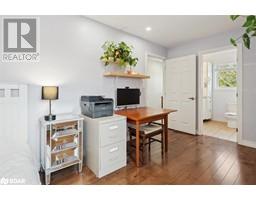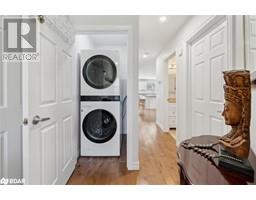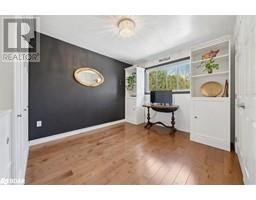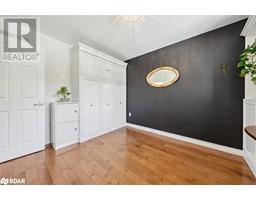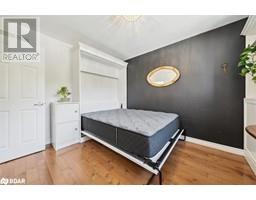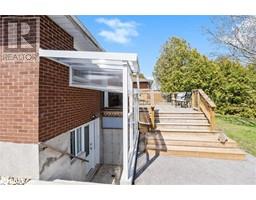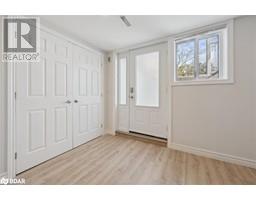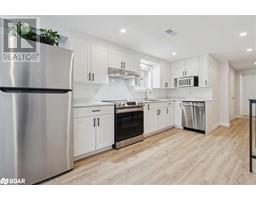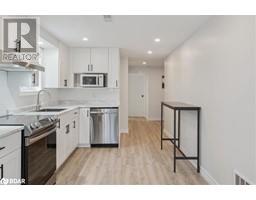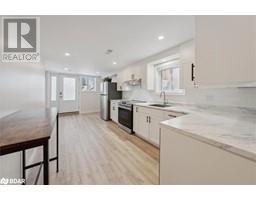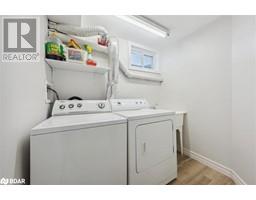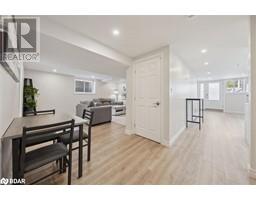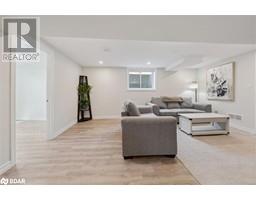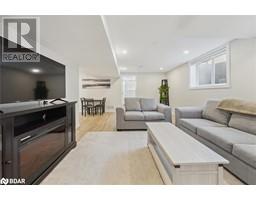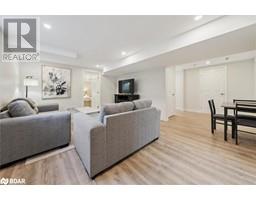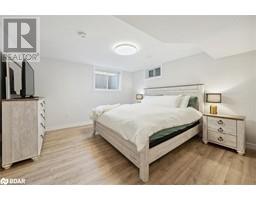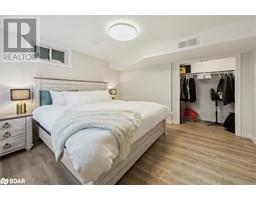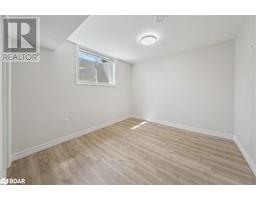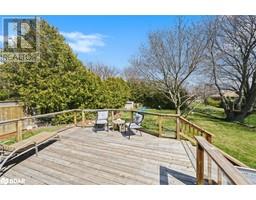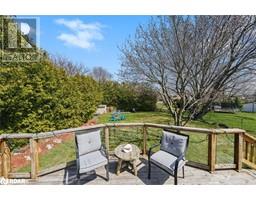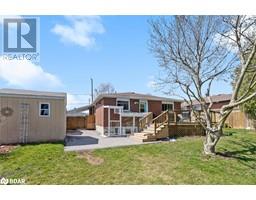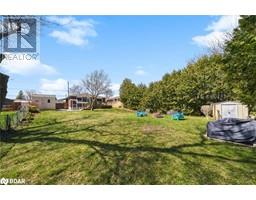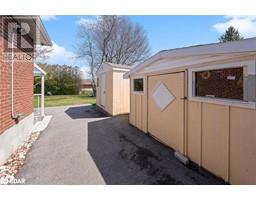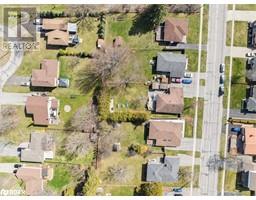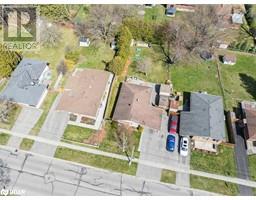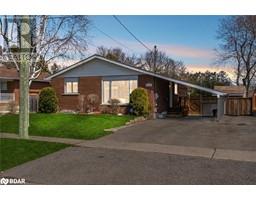672 Burnham Street Cobourg, Ontario K9A 4X4
$799,900
Remarkable Legal Duplex - This Gorgeous 4 Bedroom 3 Full Bath Raised Bungalow Is Complete W/An All Main Level Living Main Floor (No Stairs Inside) & Fully Updated Throughout PLUS An Immaculate Fully Renovated Legalized 2 Bedroom Lower Level Apartment That Is Newly Renovated, Tastefully Modernized & Pristine Throughout & Includes Sound Proofing In Ceiling & Double Insulation! The Main Level Is Complete W/An Open Concept Design, Stunning Newly Updated Kitchen W/Ss Appliances, Kitchen Island, Breakfast Bar, Butler Pantry & A Formal Dining Area. Spectacular Primary Bedroom Retreat Includes Ensuite Bath! Situated On A Large 60X165Ft Private Fenced Property (Gate Locks On Both Sides Of Property) & Offering A Walk-Out From Main Level To A Fabulous Entertainment Deck W/Glass Rail In A Beautifully Bloomed & Secluded Backyard Oasis! Newly Paved Driveway W/Ample Parking. Oversized Updated Windows T/O. 3 Large & Inviting Garden Storage Sheds, Steps To All Amenities, Schools, Close To Commuter Routes, Beaches, Marina, Library, Only 2 Minutes To Hospital, Parks W/Tennis & Baseball Diamond, Playground, 10 Minute Walk To River, Fishing & So Much More!! https://672BurnhamSt.com/idx For Floor Plans, Video & All Photo & Multimedia! EXTRAS: Fully Permitted Legal Apartment. 2 Laundry Facilities. New Owned Tankless Hot Water ($4000), Newer Furnace, Central Air, New Roof, 200Amp Electrical Service. Dimmer Switches. Window Wells. Hardwired Carbon Monoxide Detectors. LED Pot Lights (id:26218)
Property Details
| MLS® Number | 40614097 |
| Property Type | Single Family |
| Amenities Near By | Beach, Hospital, Marina, Park, Place Of Worship, Playground, Public Transit, Schools |
| Community Features | Quiet Area, Community Centre, School Bus |
| Equipment Type | None |
| Features | Country Residential, In-law Suite |
| Parking Space Total | 5 |
| Rental Equipment Type | None |
| Structure | Shed |
Building
| Bathroom Total | 3 |
| Bedrooms Above Ground | 2 |
| Bedrooms Below Ground | 2 |
| Bedrooms Total | 4 |
| Appliances | Dryer, Refrigerator, Stove, Washer, Hood Fan |
| Architectural Style | Raised Bungalow |
| Basement Development | Finished |
| Basement Type | Full (finished) |
| Construction Style Attachment | Detached |
| Cooling Type | Central Air Conditioning |
| Exterior Finish | Brick |
| Fire Protection | Smoke Detectors |
| Heating Fuel | Natural Gas |
| Heating Type | Forced Air |
| Stories Total | 1 |
| Size Interior | 2352 Sqft |
| Type | House |
| Utility Water | Municipal Water |
Parking
| Attached Garage |
Land
| Access Type | Highway Access, Highway Nearby |
| Acreage | No |
| Fence Type | Fence |
| Land Amenities | Beach, Hospital, Marina, Park, Place Of Worship, Playground, Public Transit, Schools |
| Sewer | Municipal Sewage System |
| Size Depth | 166 Ft |
| Size Frontage | 60 Ft |
| Size Total Text | Under 1/2 Acre |
| Zoning Description | R2 |
Rooms
| Level | Type | Length | Width | Dimensions |
|---|---|---|---|---|
| Lower Level | Laundry Room | Measurements not available | ||
| Lower Level | Dining Room | 11'5'' x 7'6'' | ||
| Lower Level | Kitchen | 22'1'' x 10'6'' | ||
| Lower Level | Living Room | 16'11'' x 13'1'' | ||
| Lower Level | 3pc Bathroom | Measurements not available | ||
| Lower Level | Bedroom | 12'11'' x 13'2'' | ||
| Lower Level | Bedroom | 9'7'' x 13'1'' | ||
| Main Level | Laundry Room | Measurements not available | ||
| Main Level | Foyer | 12'9'' x 3'11'' | ||
| Main Level | Dining Room | 9'5'' x 13'0'' | ||
| Main Level | Kitchen | 12'8'' x 13'0'' | ||
| Main Level | Living Room | 12'8'' x 13'0'' | ||
| Main Level | Full Bathroom | Measurements not available | ||
| Main Level | 4pc Bathroom | Measurements not available | ||
| Main Level | Bedroom | 12'8'' x 9'10'' | ||
| Main Level | Primary Bedroom | 16'0'' x 9'5'' |
https://www.realtor.ca/real-estate/27111719/672-burnham-street-cobourg
Interested?
Contact us for more information

Darrah Smith
Salesperson
@darrahsmithrealtor/

430 The Queensway South
Keswick, Ontario L4P 2E1
(905) 476-4111
(905) 476-8608
www.remaxallstars.ca


