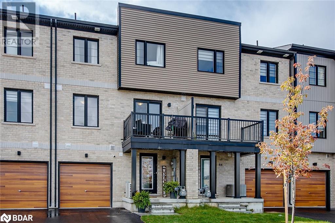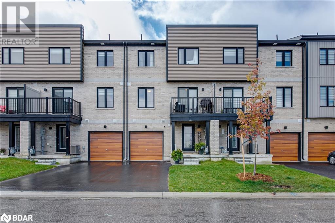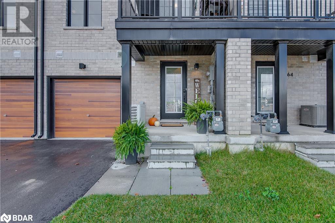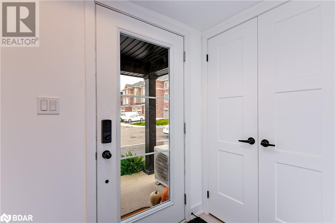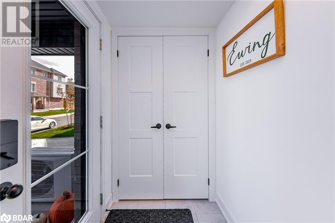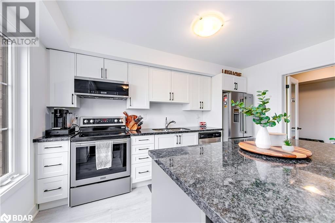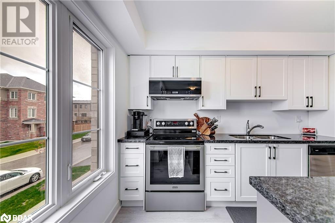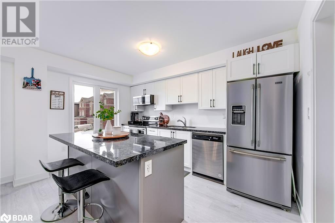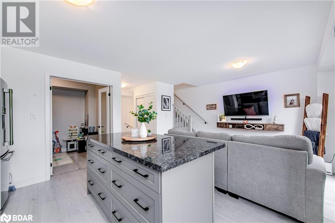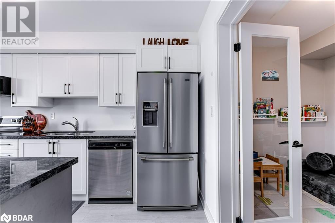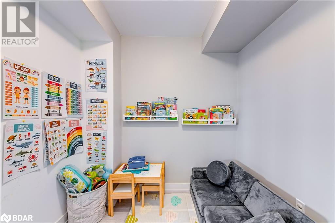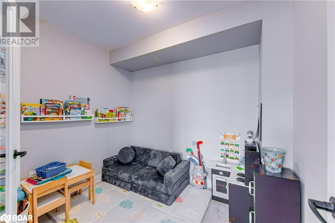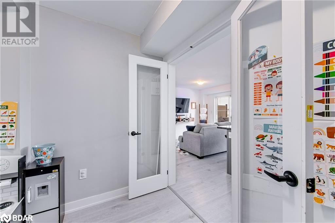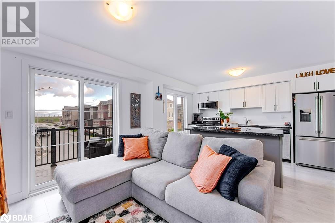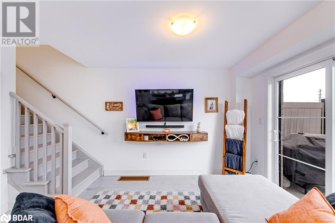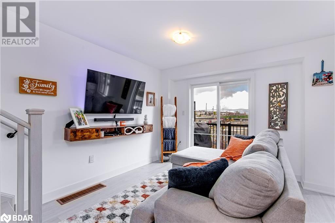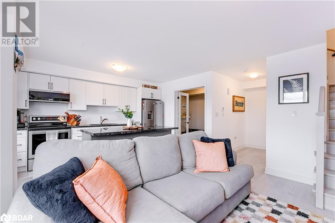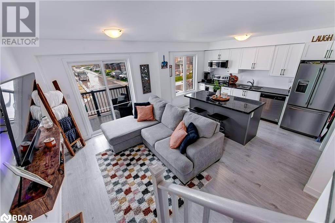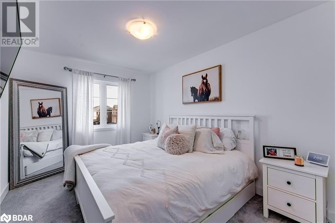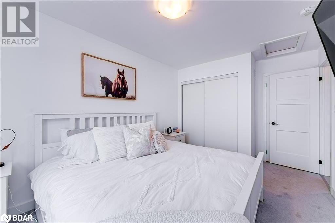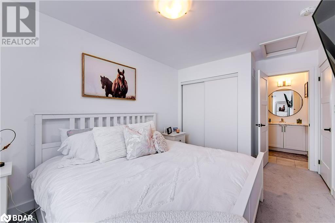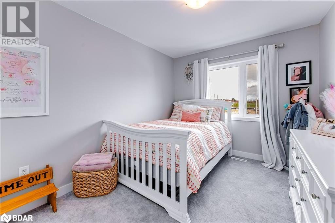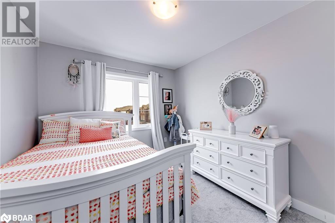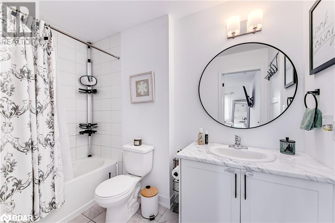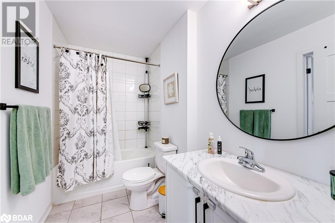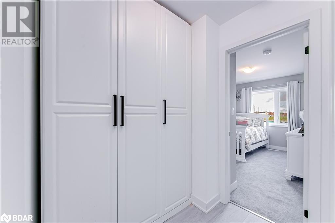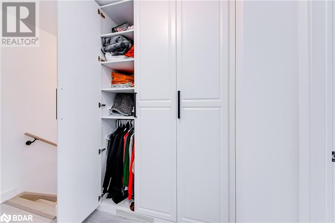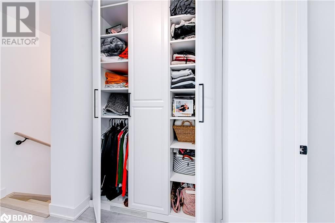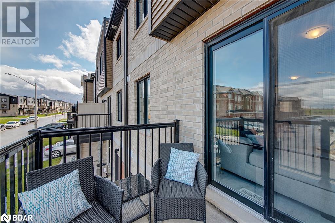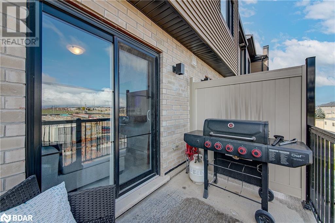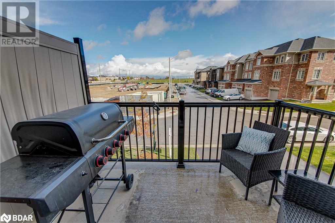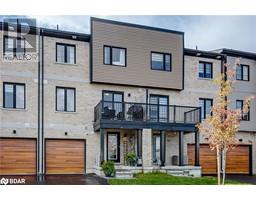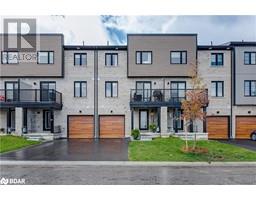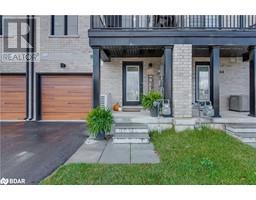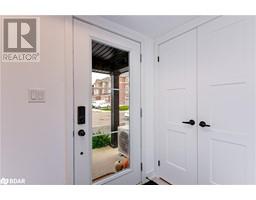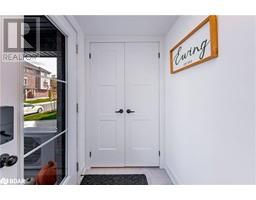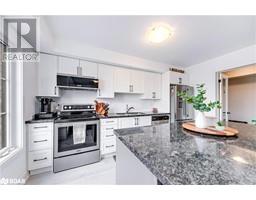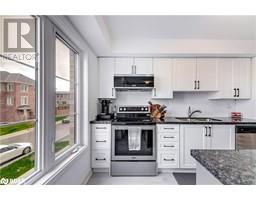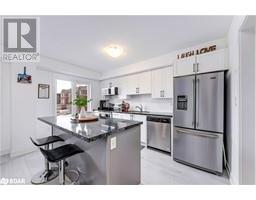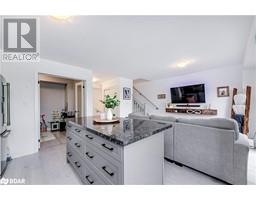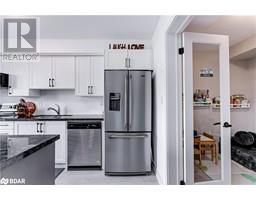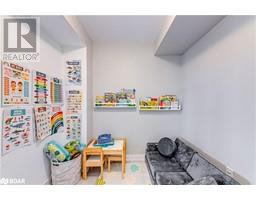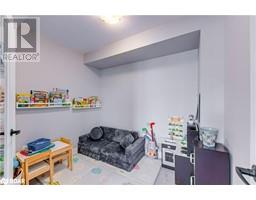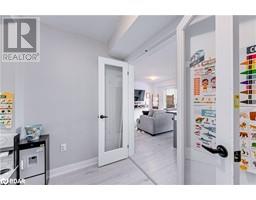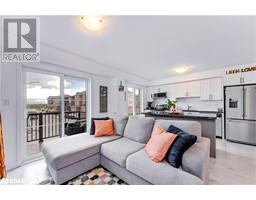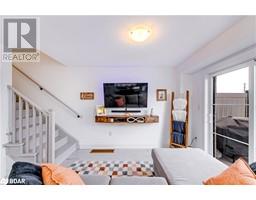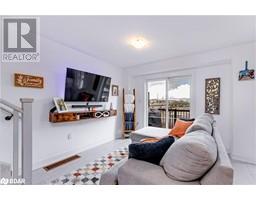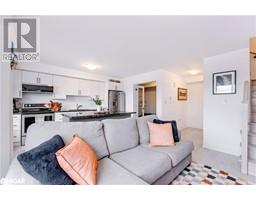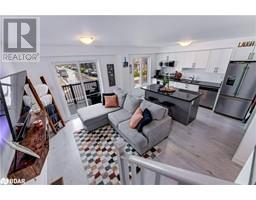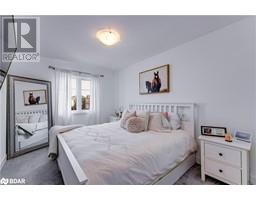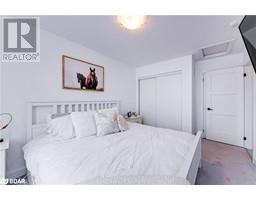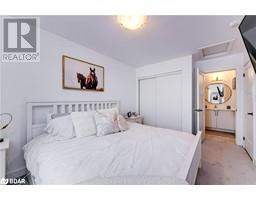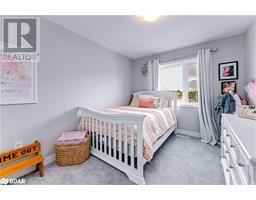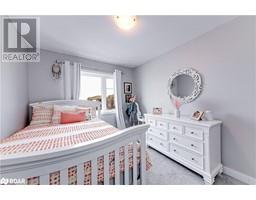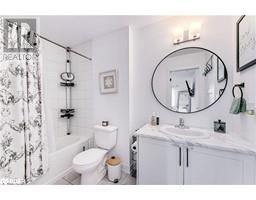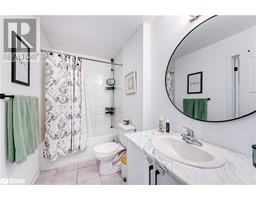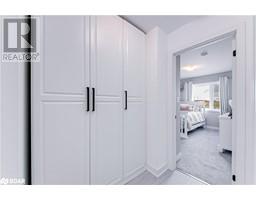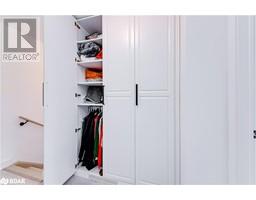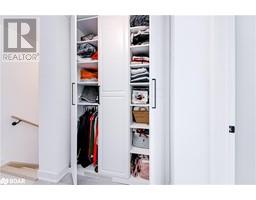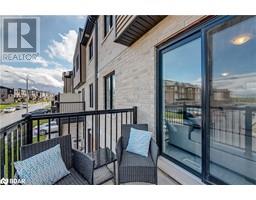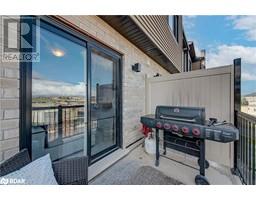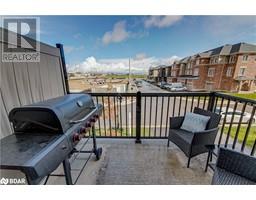66 Pumpkin Corner Crescent Barrie, Ontario L9J 0T8
$618,000
**Motivated Sellers – priced to sell** Welcome to this stylish 2-bedroom + den freehold townhome, an ideal option for first-time buyers, downsizers or investors looking to build equity. The open-concept main floor boasts an upgraded kitchen with granite countertops, soft-close drawers throughout including the large island with pot drawers and stainless steel appliances - perfect for cooking and entertaining. A versatile den located beside the kitchen is ideal as a home office, dining room or playroom. The main floor, all hallways and stairs are carpet free adding further versatility and style to your home. All closets have professional custom organizers installed, offering maximum storage and convenience. With no condo fees and plenty of modern upgrades (over $28,000 worth!), this home is move-in ready and offers incredible value. Located in a popular South Barrie neighbourhood, this home is within walking distance to the GO Station, allowing an easy commute to those who may need it. Come take a look and see why this home has both value and style! (id:26218)
Property Details
| MLS® Number | 40677651 |
| Property Type | Single Family |
| Amenities Near By | Public Transit, Schools, Shopping |
| Communication Type | High Speed Internet |
| Parking Space Total | 3 |
Building
| Bathroom Total | 1 |
| Bedrooms Above Ground | 3 |
| Bedrooms Total | 3 |
| Appliances | Dishwasher, Dryer, Microwave, Refrigerator, Stove, Washer, Microwave Built-in, Hood Fan, Window Coverings |
| Architectural Style | 3 Level |
| Basement Development | Unfinished |
| Basement Type | Full (unfinished) |
| Construction Style Attachment | Attached |
| Cooling Type | Central Air Conditioning |
| Exterior Finish | Aluminum Siding, Brick |
| Heating Fuel | Natural Gas |
| Heating Type | Forced Air |
| Stories Total | 3 |
| Size Interior | 1232 Sqft |
| Type | Row / Townhouse |
| Utility Water | Municipal Water |
Parking
| Attached Garage |
Land
| Access Type | Highway Access |
| Acreage | No |
| Land Amenities | Public Transit, Schools, Shopping |
| Sewer | Municipal Sewage System |
| Size Frontage | 20 Ft |
| Size Total Text | Under 1/2 Acre |
| Zoning Description | Res |
Rooms
| Level | Type | Length | Width | Dimensions |
|---|---|---|---|---|
| Second Level | Bedroom | 8'9'' x 8'0'' | ||
| Second Level | Kitchen | 13'11'' x 9'0'' | ||
| Second Level | Living Room | 14'0'' x 10'0'' | ||
| Third Level | 4pc Bathroom | Measurements not available | ||
| Third Level | Bedroom | 9'3'' x 12'4'' | ||
| Third Level | Primary Bedroom | 13'2'' x 9'6'' | ||
| Basement | Laundry Room | Measurements not available |
Utilities
| Cable | Available |
| Electricity | Available |
| Telephone | Available |
https://www.realtor.ca/real-estate/27653766/66-pumpkin-corner-crescent-barrie
Interested?
Contact us for more information

Jan Campbell
Salesperson
(705) 739-1002

566 Bryne Drive, Unit: B1
Barrie, Ontario L4N 9P6
(705) 739-1000
(705) 739-1002
www.remaxcrosstown.ca/


