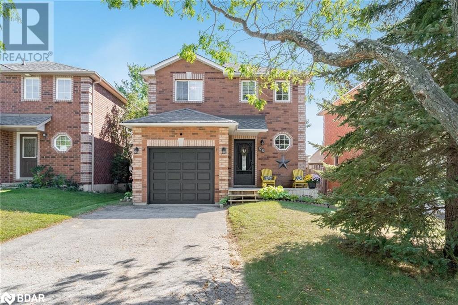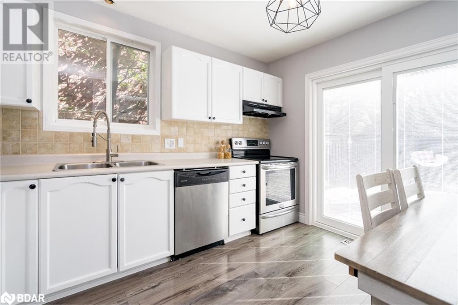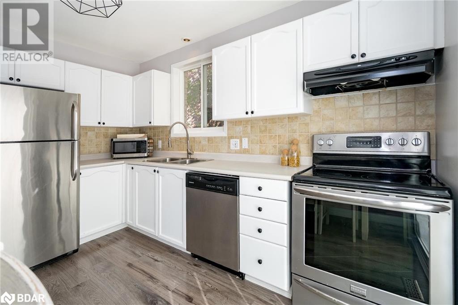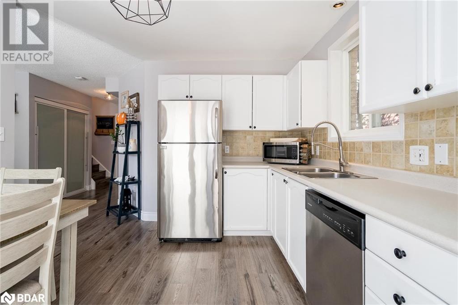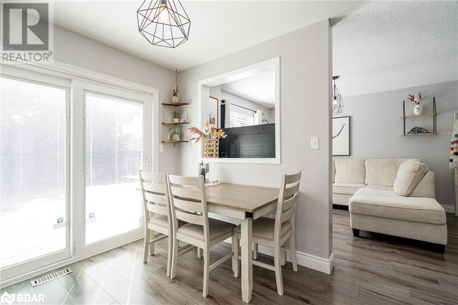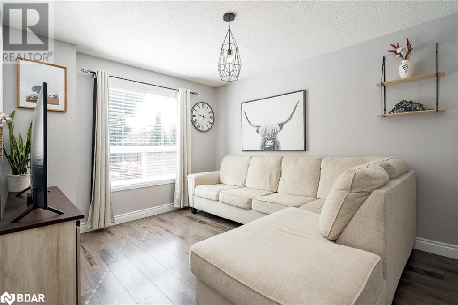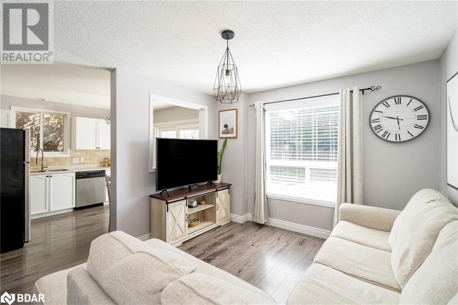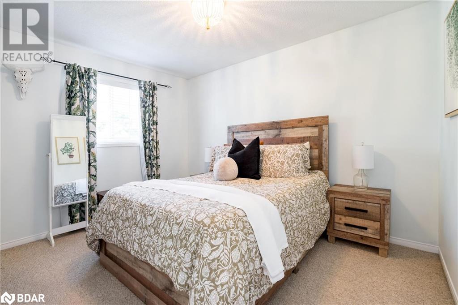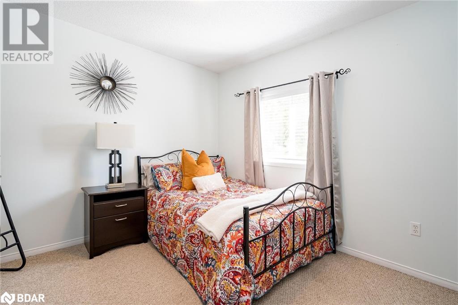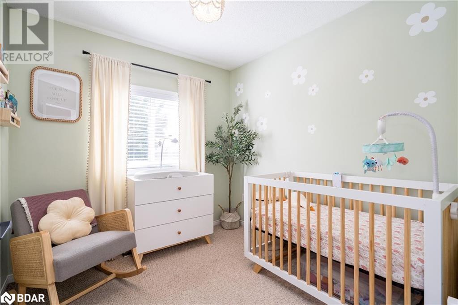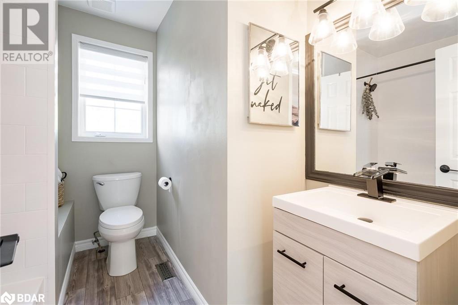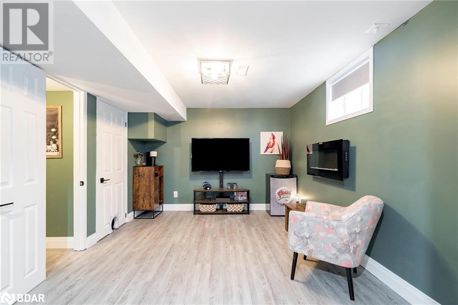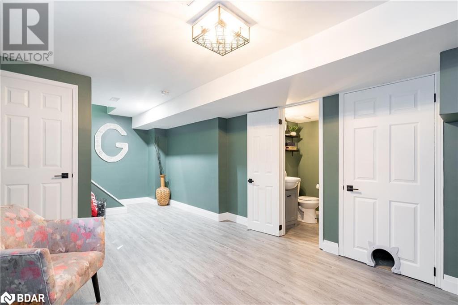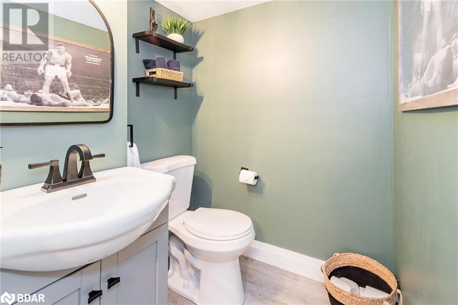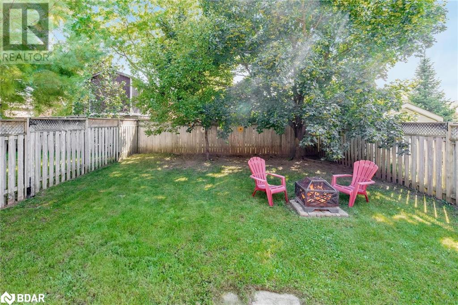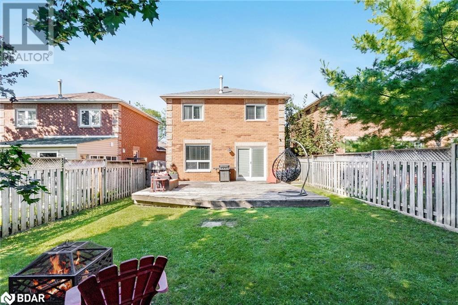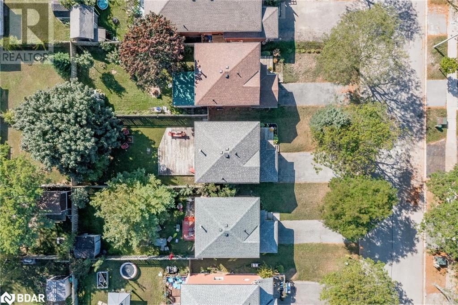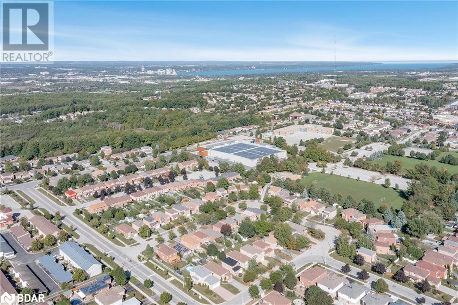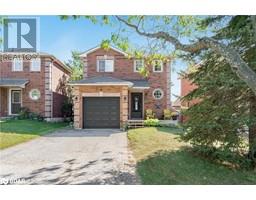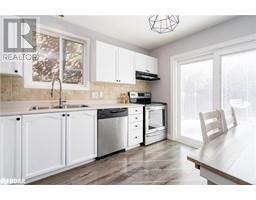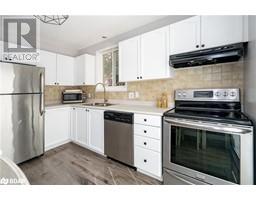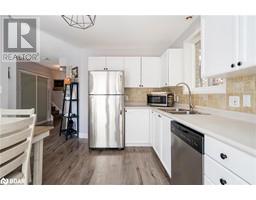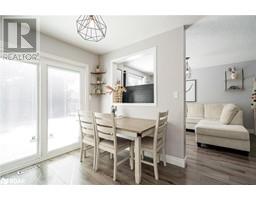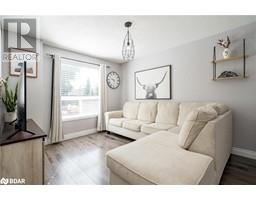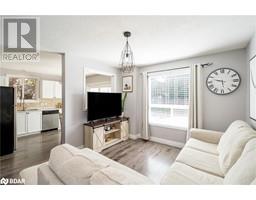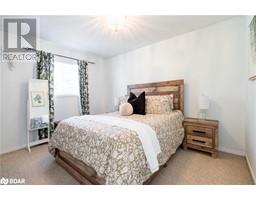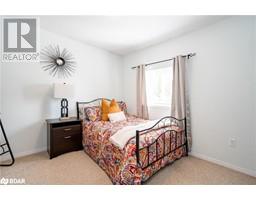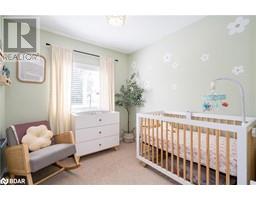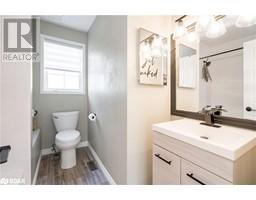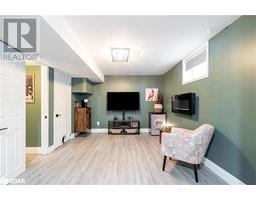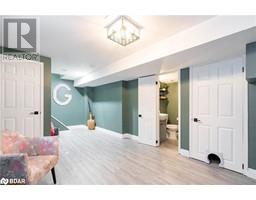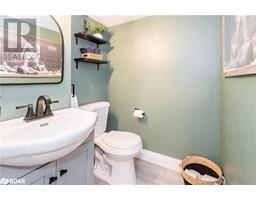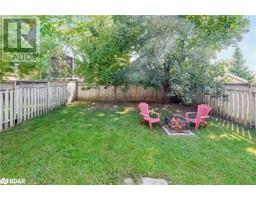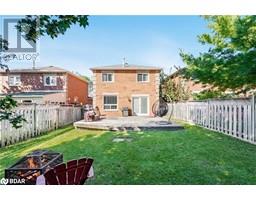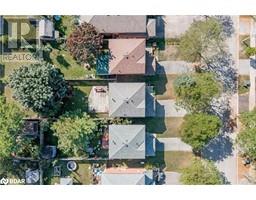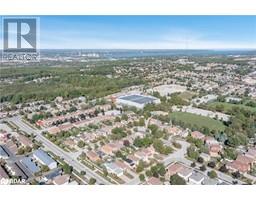66 Clute Crescent Barrie, Ontario L4N 8S7
$689,900
Top 5 Reasons You Will Love This Home: 1) Situated in the highly sought-after Holly neighbourhood, offering ultimate convenience, just a short stroll to shops, dining, schools, and parks 2) Generous upper level boasting three generously sized bedrooms and a beautifully remodeled 4-piece main bathroom, along with the basement providing additional living space with a cozy recreation room and a convenient 2-piece bathroom 3) Inviting eat-in kitchen featuring a pass-through leading into the living room while seamlessly opening to a vast wooden deck in the fully fenced backyard, perfect for relaxation and entertaining 4) Enjoy a bright and airy main level adorned with stylish laminate flooring, convenient inside entry from the garage, and several updates including all new light fixtures and door handles 5) Ready for you to settle in, featuring updates such as an updated patio door, a washer and dryer, and a new furnace and air conditioning. 1,341 fin.sq.ft. Age 26. Visit our website for more detailed information. (id:26218)
Property Details
| MLS® Number | 40652511 |
| Property Type | Single Family |
| Amenities Near By | Place Of Worship, Public Transit, Schools |
| Community Features | Community Centre |
| Equipment Type | Furnace |
| Features | Paved Driveway |
| Parking Space Total | 3 |
| Rental Equipment Type | Furnace |
Building
| Bathroom Total | 2 |
| Bedrooms Above Ground | 3 |
| Bedrooms Total | 3 |
| Appliances | Dishwasher, Dryer, Refrigerator, Stove, Washer |
| Architectural Style | 2 Level |
| Basement Development | Partially Finished |
| Basement Type | Full (partially Finished) |
| Constructed Date | 1998 |
| Construction Style Attachment | Detached |
| Cooling Type | Central Air Conditioning |
| Exterior Finish | Brick |
| Foundation Type | Poured Concrete |
| Half Bath Total | 1 |
| Heating Fuel | Natural Gas |
| Heating Type | Forced Air |
| Stories Total | 2 |
| Size Interior | 1341 Sqft |
| Type | House |
| Utility Water | Municipal Water |
Parking
| Attached Garage |
Land
| Acreage | No |
| Fence Type | Fence |
| Land Amenities | Place Of Worship, Public Transit, Schools |
| Sewer | Municipal Sewage System |
| Size Depth | 115 Ft |
| Size Frontage | 33 Ft |
| Size Total Text | Under 1/2 Acre |
| Zoning Description | R4 |
Rooms
| Level | Type | Length | Width | Dimensions |
|---|---|---|---|---|
| Second Level | 4pc Bathroom | Measurements not available | ||
| Second Level | Bedroom | 10'1'' x 8'7'' | ||
| Second Level | Bedroom | 12'4'' x 10'1'' | ||
| Second Level | Primary Bedroom | 12'4'' x 9'10'' | ||
| Basement | 2pc Bathroom | Measurements not available | ||
| Basement | Recreation Room | 22'6'' x 10'9'' | ||
| Main Level | Living Room | 13'6'' x 10'10'' | ||
| Main Level | Eat In Kitchen | 14'5'' x 10'6'' |
https://www.realtor.ca/real-estate/27481514/66-clute-crescent-barrie
Interested?
Contact us for more information

Mark Faris
Broker
(705) 797-8486
www.facebook.com/themarkfaristeam

443 Bayview Drive
Barrie, Ontario L4N 8Y2
(705) 797-8485
(705) 797-8486
www.faristeam.ca

Steve Vieira
Salesperson
(705) 797-8486
www.faristeam.ca

6288 Yonge Street
Innisfil, Ontario L0L 1K0
(705) 797-8485
(705) 797-8486
www.faristeam.ca


