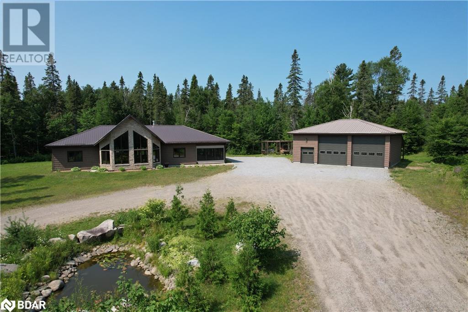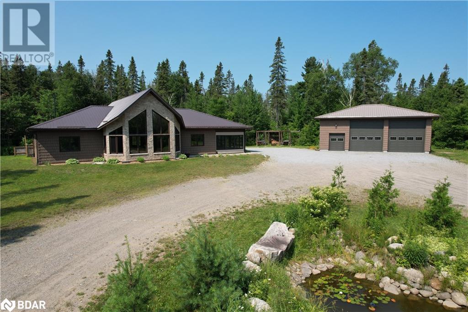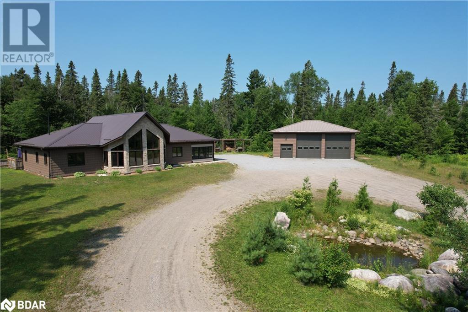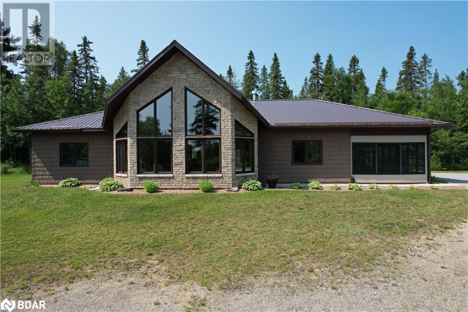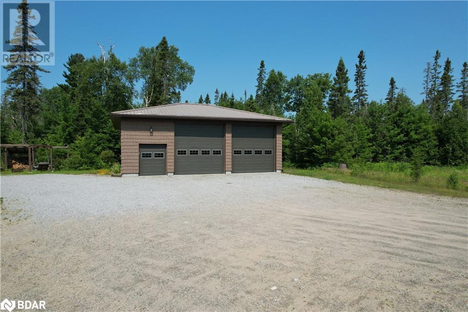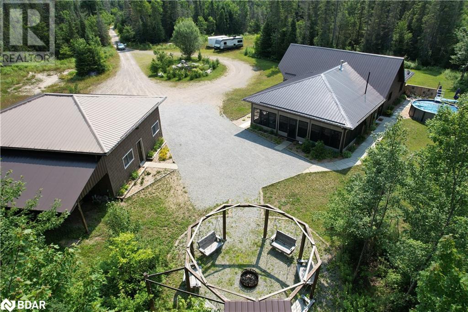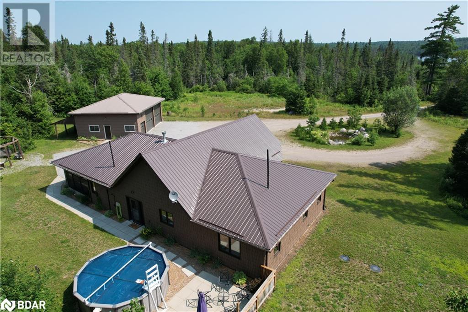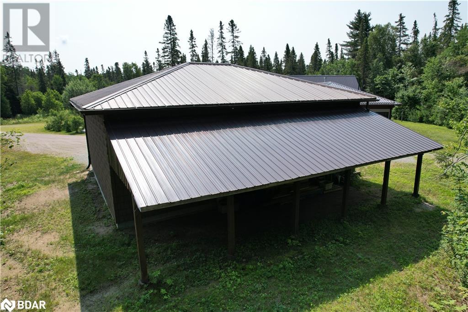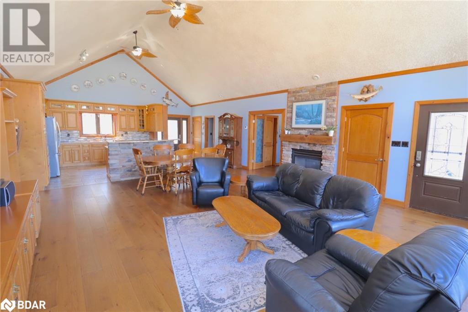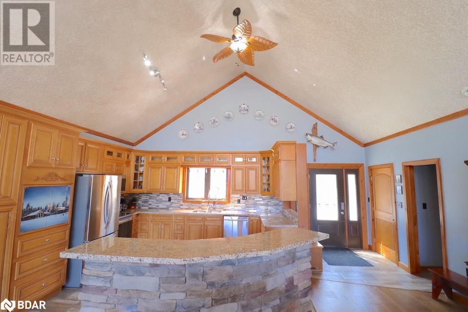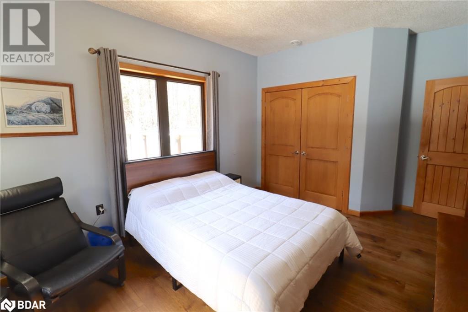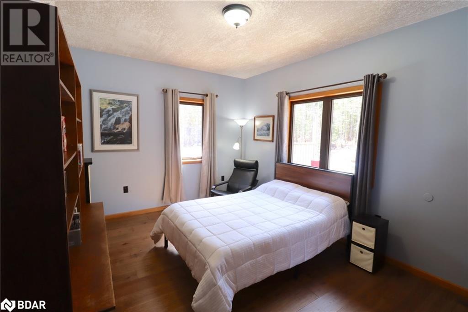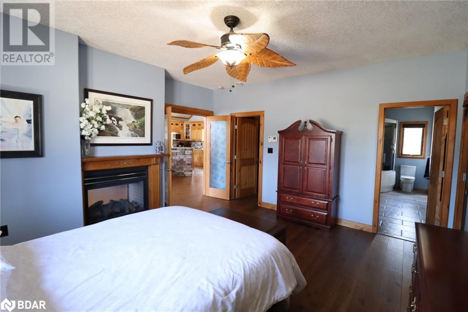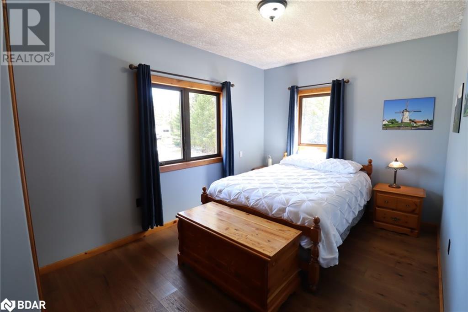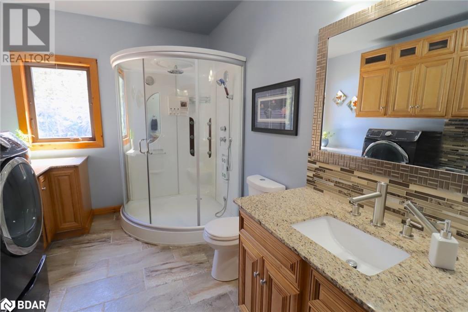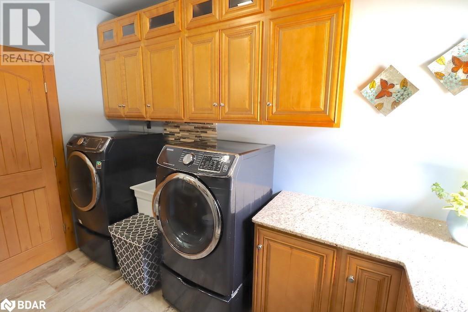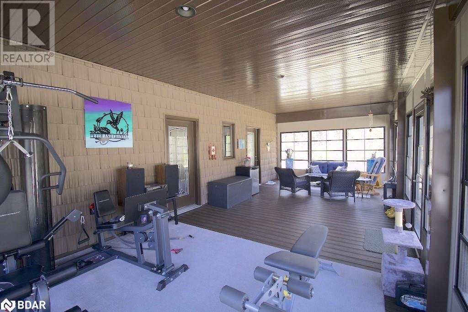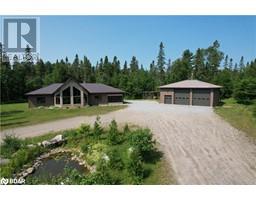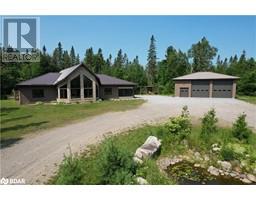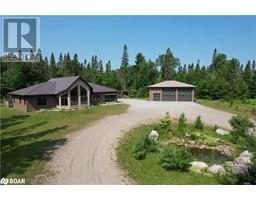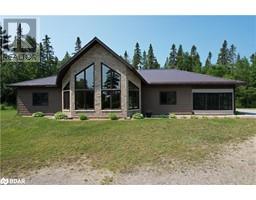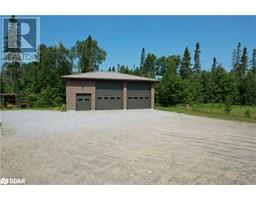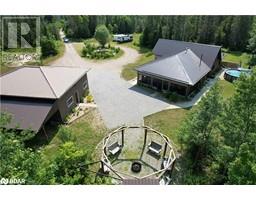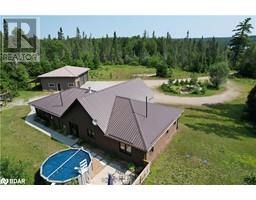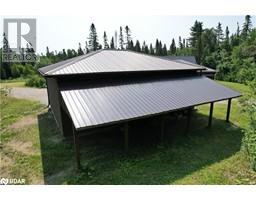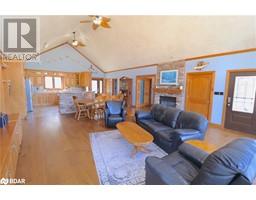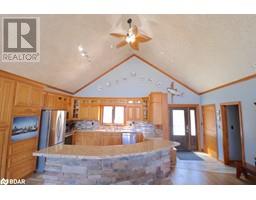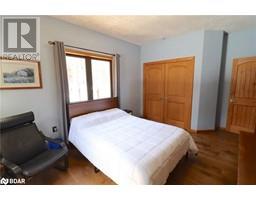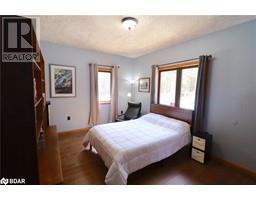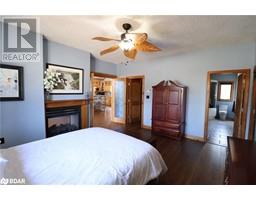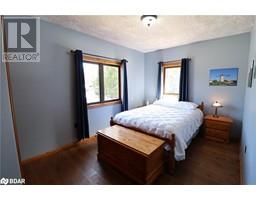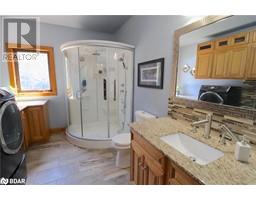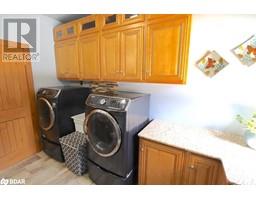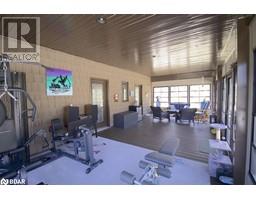6509 N Highway 11 Highway N North Bay, Ontario P1B 8G3
$849,900
Introducing an incredible estate just minutes from North Bay! This Viceroy slab-on-grade, custom built in 2014, is nestled on a stunning 17-acre property. As you approach, you'll be greeted by the serene beauty of the pond and beautiful trees surrounding the home. Step inside to heated floors throughout and an inviting open-concept design with 16ft vaulted ceilings, flooded with natural light from the large windows. The spacious kitchen and living area are perfect for entertaining, with the large island, high-end finishes and custom cabinetry. With 3 bedrooms and 2 bathrooms there's plenty of space for family and friends. The primary suite invites you in with beautiful french doors and features a Large walk-in closet, fireplace, and a luxurious 5-piece ensuite complete with a jetted shower and tub. Step out onto the large enclosed deck from the master suite and soak in the tranquility of your surroundings, with lots of room for a hot tub and patio set! For those with a passion for vehicles or hobbies, you'll certainly appreciate the large fully insulated and heated 38ft wide, 30ft deep garage; With 2-12ft doors and 1-6ft doors, 14 foot ceilings, 100AMP service, an expansive storage loft, and a rear lean-to; beyond ample space for all your storage and workshop needs. Outdoor enthusiasts will love the abundance of wildlife and the network of hiking and biking trails waiting to be explored right on your doorstep. Plus, with access to main Snowmobile A trail and AIV trails. Enjoy summer days by the above ground pool and nights around the campfire. Don't miss this opportunity to own a blend of luxury and natural beauty. Schedule a showing today! (id:26218)
Property Details
| MLS® Number | 40620938 |
| Property Type | Single Family |
| Community Features | Quiet Area |
| Features | Crushed Stone Driveway, Country Residential |
| Parking Space Total | 20 |
Building
| Bathroom Total | 2 |
| Bedrooms Above Ground | 3 |
| Bedrooms Total | 3 |
| Appliances | Refrigerator, Stove, Washer, Window Coverings, Garage Door Opener |
| Architectural Style | Bungalow |
| Basement Type | None |
| Constructed Date | 2014 |
| Construction Style Attachment | Detached |
| Cooling Type | None |
| Exterior Finish | Vinyl Siding |
| Fire Protection | Smoke Detectors |
| Fireplace Present | Yes |
| Fireplace Total | 1 |
| Fixture | Ceiling Fans |
| Heating Type | Radiant Heat |
| Stories Total | 1 |
| Size Interior | 1905 Sqft |
| Type | House |
| Utility Water | Well |
Parking
| Detached Garage |
Land
| Access Type | Road Access |
| Acreage | Yes |
| Sewer | Septic System |
| Size Depth | 1351 Ft |
| Size Frontage | 660 Ft |
| Size Irregular | 17 |
| Size Total | 17 Ac|10 - 24.99 Acres |
| Size Total Text | 17 Ac|10 - 24.99 Acres |
| Zoning Description | A- Rural General |
Rooms
| Level | Type | Length | Width | Dimensions |
|---|---|---|---|---|
| Main Level | Utility Room | 6'7'' x 8'0'' | ||
| Main Level | Bedroom | 16'4'' x 10'8'' | ||
| Main Level | 4pc Bathroom | 12'1'' x 9'5'' | ||
| Main Level | Bedroom | 16'4'' x 11'8'' | ||
| Main Level | Sunroom | 32' x 16' | ||
| Main Level | 5pc Bathroom | 15'8'' x 8'4'' | ||
| Main Level | Primary Bedroom | 16'3'' x 15'8'' | ||
| Main Level | Kitchen | 40' x 22'1'' |
Utilities
| Cable | Available |
| Electricity | Available |
https://www.realtor.ca/real-estate/27174110/6509-n-highway-11-highway-n-north-bay
Interested?
Contact us for more information
Nick Van Altena
Salesperson
(416) 760-0900
www.getleo.com/

2234 Bloor Street West, 104524
Toronto, Ontario M6S 1N6
(416) 760-0600
(416) 760-0900

Frank Leo
Broker
(416) 917-5466
www.getleo.com/
https://www.facebook.com/frankleoandassociates/?view_public_for=387109904730705
https://twitter.com/GetLeoTeam
https://www.linkedin.com/in/frank-leo-a9770445/

2234 Bloor Street West, 104524
Toronto, Ontario M6S 1N6
(416) 760-0600
(416) 760-0900


